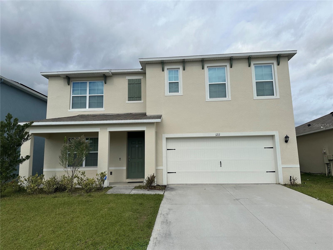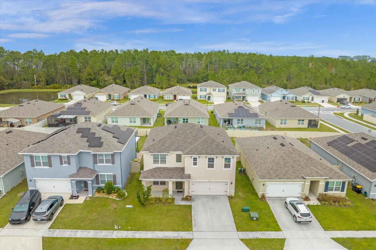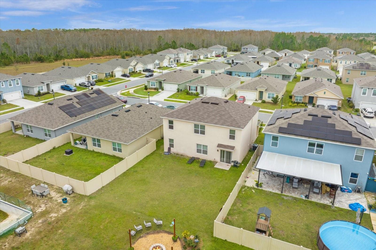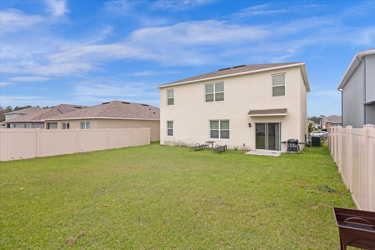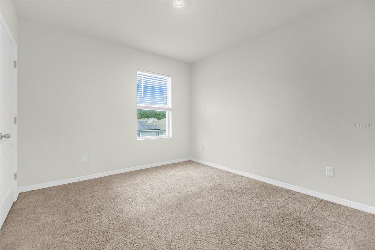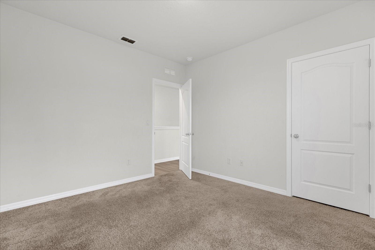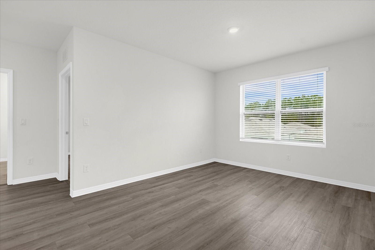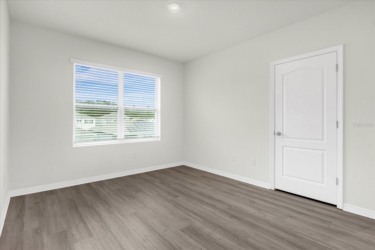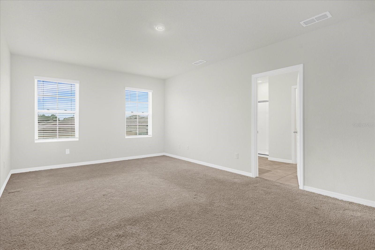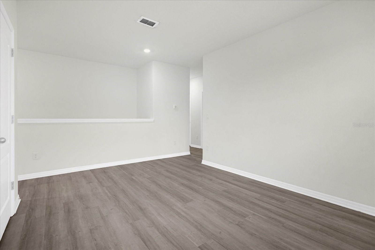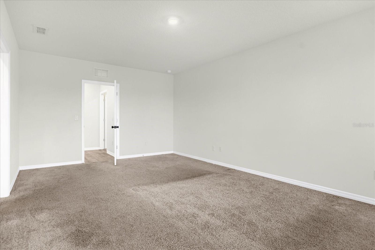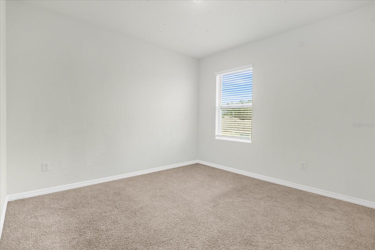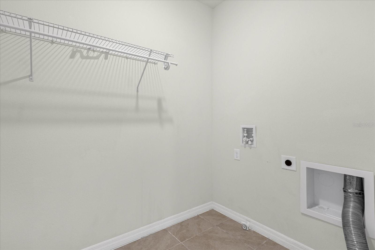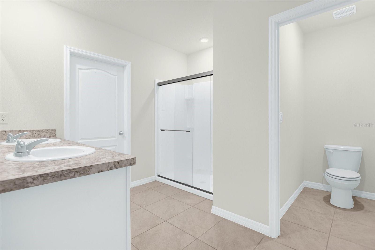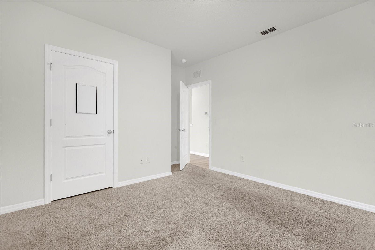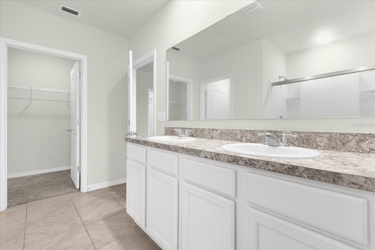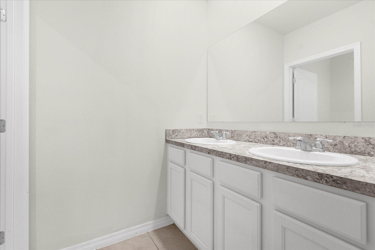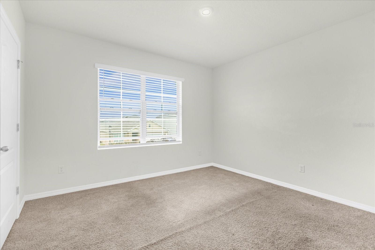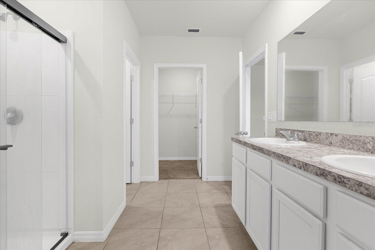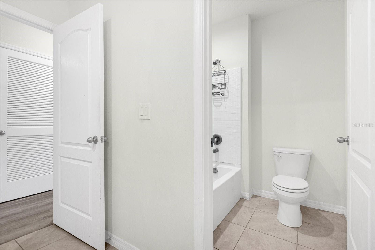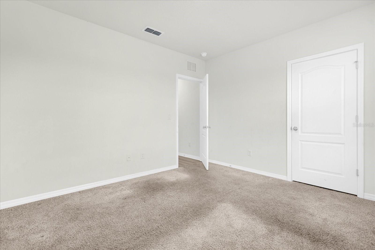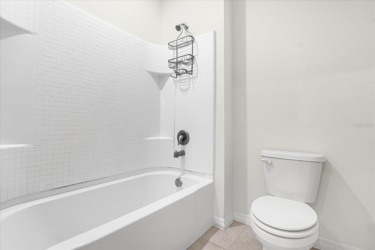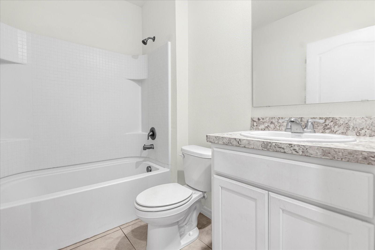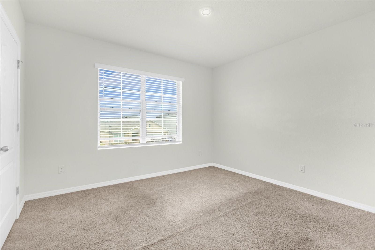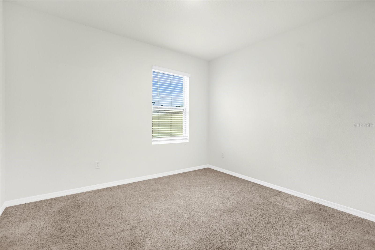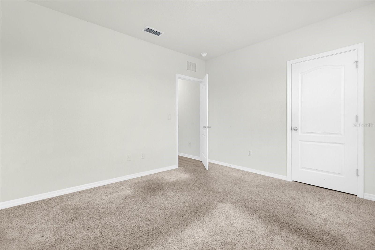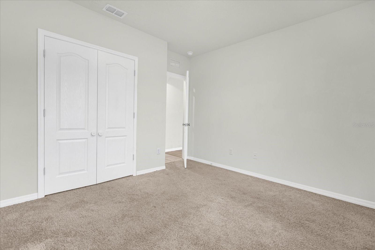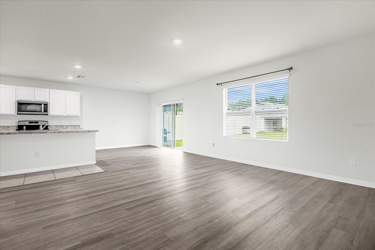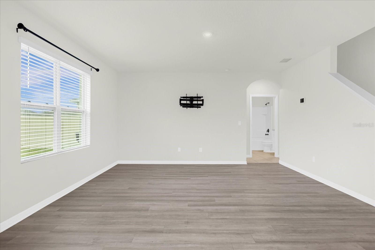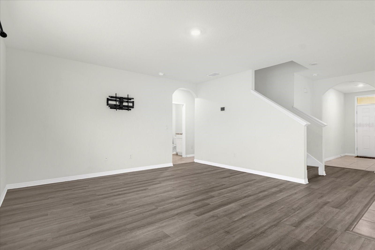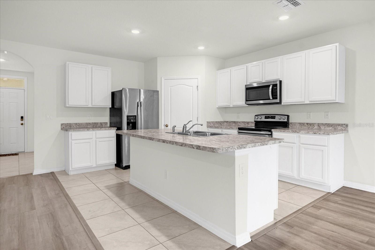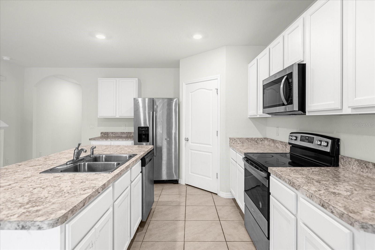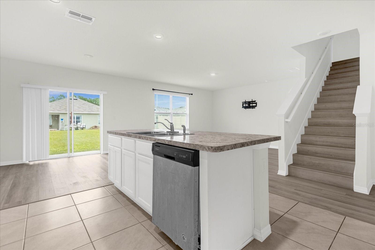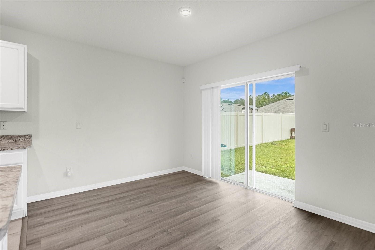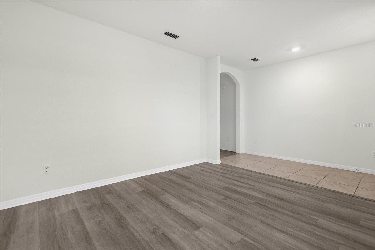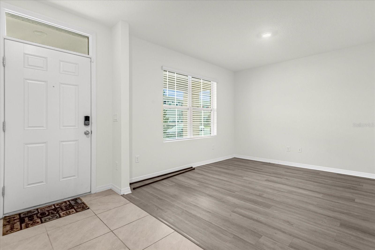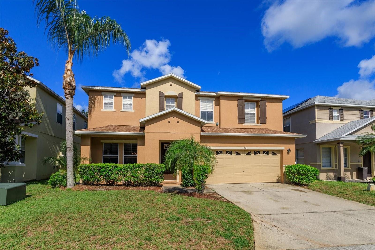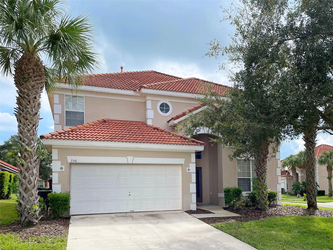1211 Iguana Loop, DAVENPORT, FL 33897
Property Photos
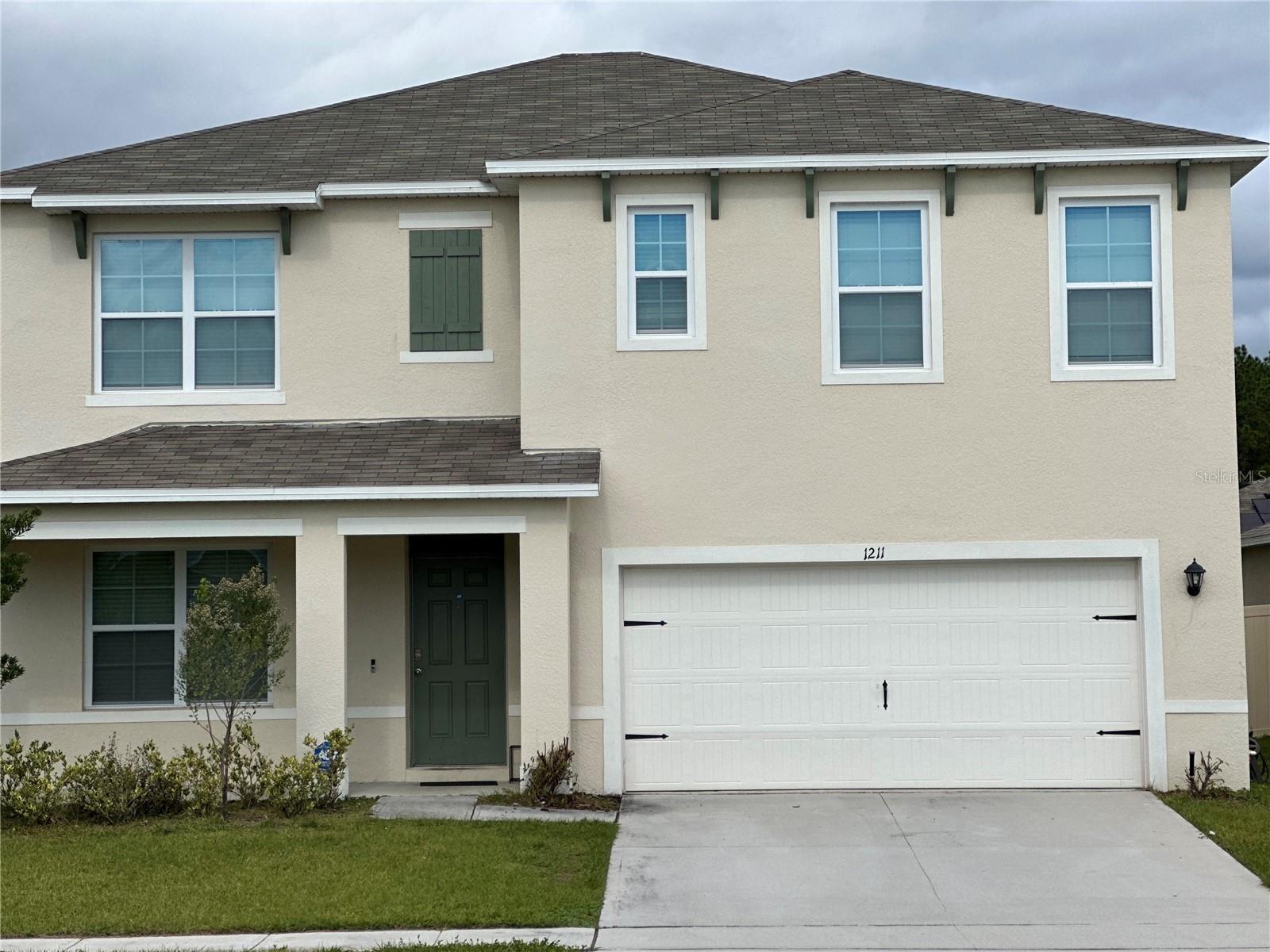
Would you like to sell your home before you purchase this one?
Priced at Only: $399,999
For more Information Call:
Address: 1211 Iguana Loop, DAVENPORT, FL 33897
Property Location and Similar Properties
- MLS#: O6166532 ( Residential )
- Street Address: 1211 Iguana Loop
- Viewed: 21
- Price: $399,999
- Price sqft: $126
- Waterfront: No
- Year Built: 2021
- Bldg sqft: 3168
- Bedrooms: 5
- Total Baths: 3
- Full Baths: 3
- Garage / Parking Spaces: 2
- Days On Market: 385
- Additional Information
- Geolocation: 28.2681 / -81.6745
- County: POLK
- City: DAVENPORT
- Zipcode: 33897
- Subdivision: Meadow Walkph 1
- Elementary School: Citrus Ridge
- Middle School: Citrus Ridge
- High School: Davenport
- Provided by: MICHEL REALTY GROUP LLC
- Contact: Rose Louissaint
- 407-692-3761

- DMCA Notice
-
DescriptionThis spacious and well designed home features five bedrooms, providing ample space for a growing family and accommodating guests. The three bathrooms convenience and comfort, ensuring there's plenty of room for everyone. The interior boasts a harmonious blend of functionality and style, with a modern kitchen, inviting living spaces, and a dining area. The master bedroom included an ensuite bathroom for added privacy. Outside, the property have a well maintained big yard , and the house include amenities such as a garage and outdoor entertaining areas. The property's size and layout make it an ideal choice for those seeking a generous and comfortable living space.
Payment Calculator
- Principal & Interest -
- Property Tax $
- Home Insurance $
- HOA Fees $
- Monthly -
Features
Building and Construction
- Covered Spaces: 0.00
- Exterior Features: Other, Sidewalk
- Flooring: Carpet, Laminate, Tile
- Living Area: 2616.00
- Roof: Other, Shingle
School Information
- High School: Davenport High School
- Middle School: Citrus Ridge
- School Elementary: Citrus Ridge
Garage and Parking
- Garage Spaces: 2.00
Eco-Communities
- Water Source: Public
Utilities
- Carport Spaces: 0.00
- Cooling: Central Air
- Heating: Central
- Pets Allowed: Yes
- Sewer: Public Sewer
- Utilities: BB/HS Internet Available, Electricity Available, Electricity Connected, Public, Water Available, Water Connected
Finance and Tax Information
- Home Owners Association Fee: 84.00
- Net Operating Income: 0.00
- Tax Year: 2023
Other Features
- Appliances: Built-In Oven, Cooktop, Microwave, Refrigerator, Water Softener
- Association Name: Beacon community management
- Association Phone: 4074941099
- Country: US
- Interior Features: Eat-in Kitchen, High Ceilings, Living Room/Dining Room Combo, Open Floorplan, PrimaryBedroom Upstairs
- Legal Description: MEADOW WALK - PHASE 1 PB 179 PG 20-24 LOT 31
- Levels: Two
- Area Major: 33897 - Davenport
- Occupant Type: Owner
- Parcel Number: 26-25-35-998912-000310
- Views: 21
Similar Properties
Nearby Subdivisions
Bahama Bay
Bahama Bay A Condo
Bahama Bay Resort
Bella Verano
Bella Verano Sub
Bimini Bay Ph 01
Calabay Parc
Davenport Lakes Ph O1
Eden Gardens Ph 1
Fairways Lake Estates
Florid Pines Ph 3
Florida Pines Ph 01
Florida Pines Ph 02b 02c
Florida Pines Ph 03
Florida Pines Ph 1
Four Corners Ph 01
Four Corners Ph 02
Four Corners Phase One
Hampton Estates
Highgate Park Ph 01
Highgate Park Ph 02
Highlands Reserve
Highlands Reserve Ph 01
Highlands Reserve Ph 02 04
Highlands Reserve Ph 024 A B
Highlands Reserve Ph 03a 03b
Highlands Reserve Ph 05
Highlands Reserve Ph 06
Highlands Reserve Ph 6
Hillcrest Homes Lake Davenport
Hillcrest Homes Of Lake Davenp
Lake Davenport Estates
Lake Davenport Estates West Ph
Lakeside At Bass Lake
Lakesidebass Lake
Laurel Estates
Legacy Park
Legacy Park Ph 01
Legacy Park Ph 02
Magnolia Glen Phase 01
Magnoliawestside Ph 1
Meadow Walkph 1
Meadow Walkph 2
Mirabella Ph 1
Pine West
Pines West Ph 02
Pines West Ph 1
Polo Park Estates
Santa Cruz
Santa Cruz Ph 02
Santa Cruz Ph 1
Stoneybrook South North Prcl P
Tierra Del Sol
Tierra Del Sol East Ph 1
Tierra Del Sol East Ph 2
Tierra Del Sol East Ph 2 A Rep
Tierra Del Sol East Phase 2
Trinity Rdg
Tuscan Hills
Tuscan Mdws
Tuscan Mdws Ph 2
Tuscan Meadows
Tuscan Ridge Ph 02
Tuscan Ridge Ph 03
Village At Tuscan Ridge
Villas Of Westridge Ph 5a
Villas Westridge Ph 05b
Vista Park Ph 02
Vista Park Phase 02
Way Estates
Wellington Ph 01
Westridge Ph 04
Westridge Ph 07
Westridge Ph 7
Westridge Ph Vii
Westridge Phase Vii
Willow Bendph 2
Willowbendph 3
Windsor Island
Windsor Island Res
Windsor Island Res Ph 2a
Windsor Island Res Ph 2b
Windsor Island Residence
Windsor Island Residence Ph 28
Windsor Island Residence Ph 2a
Windsor Island Residence Ph 2b
Windsor Island Residence Ph 3
Windsor Island Resort
Windsor Island Resort Phase 2a


