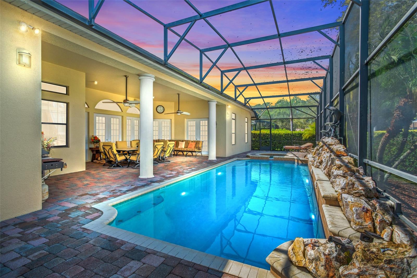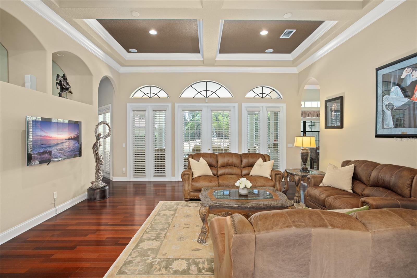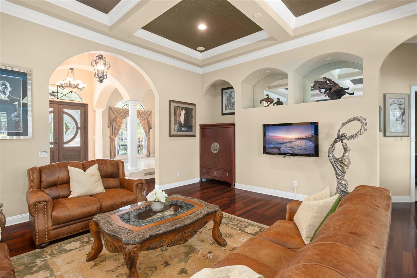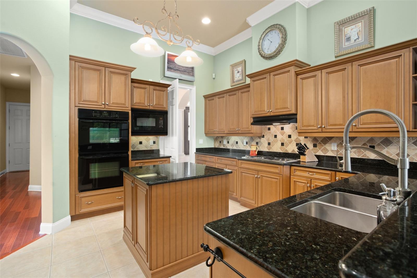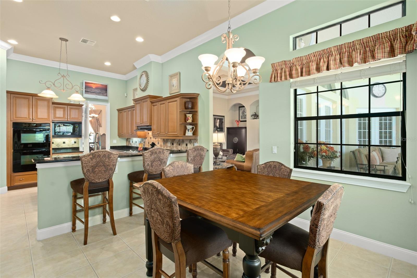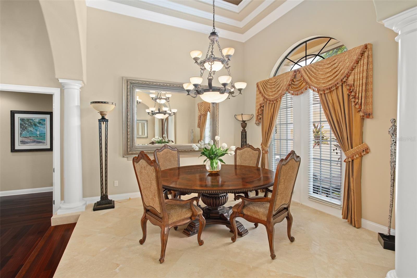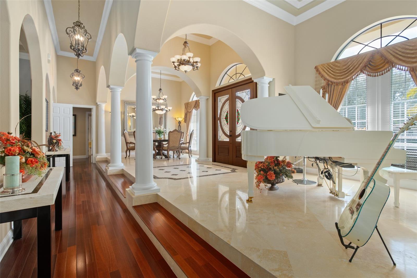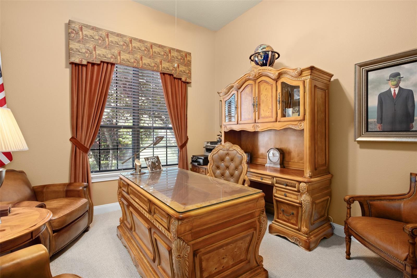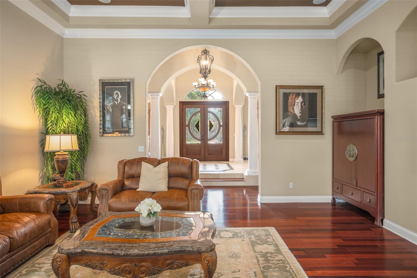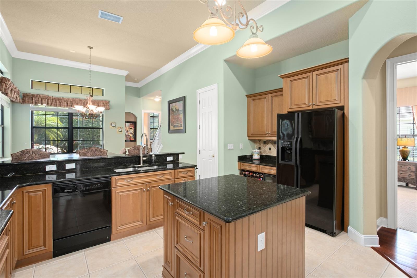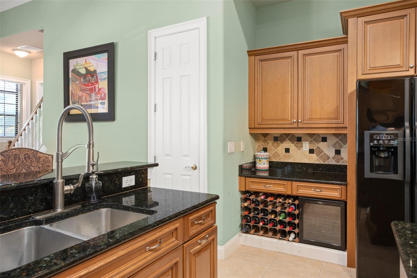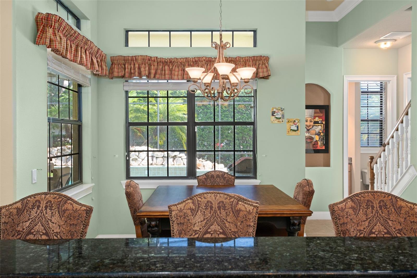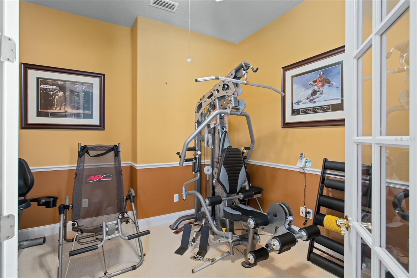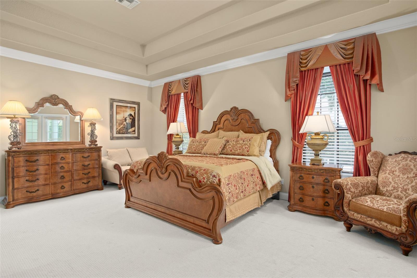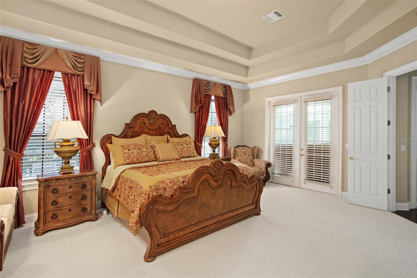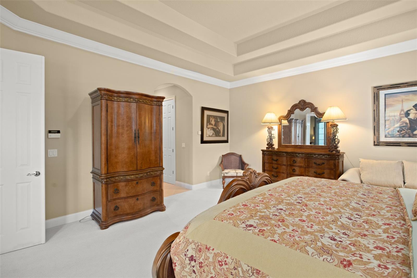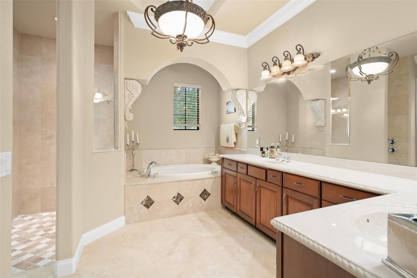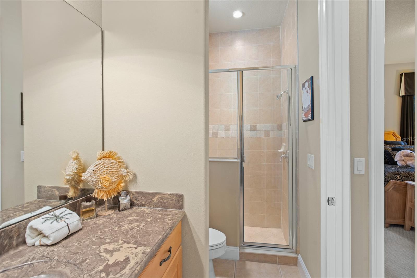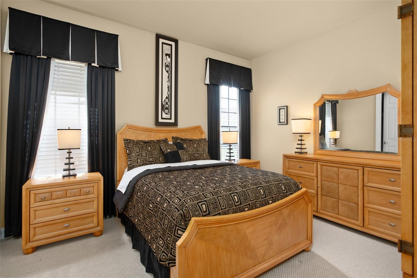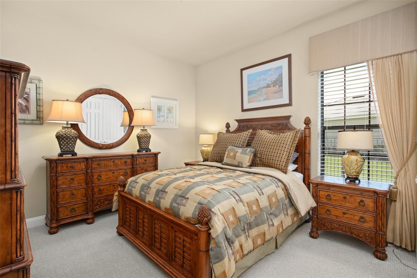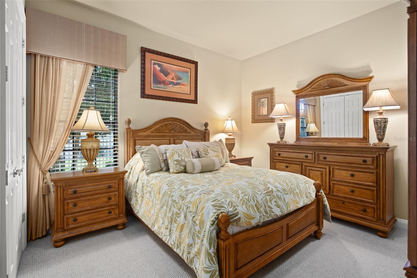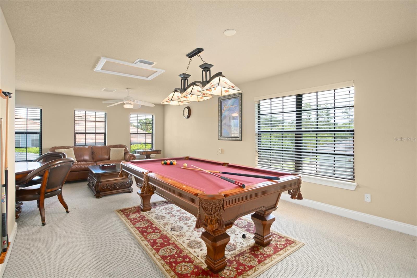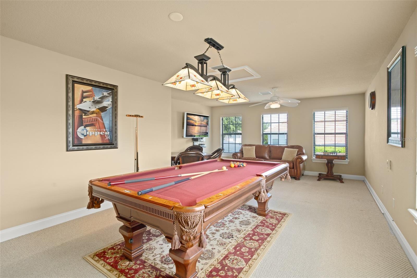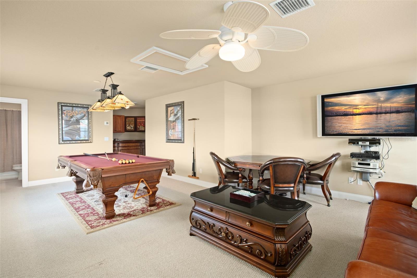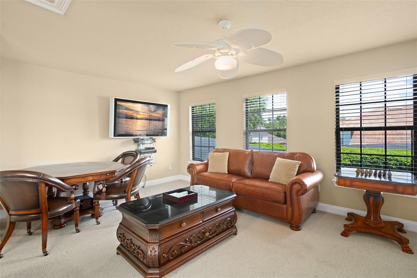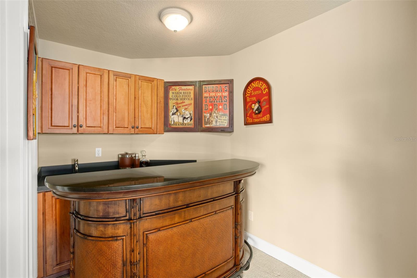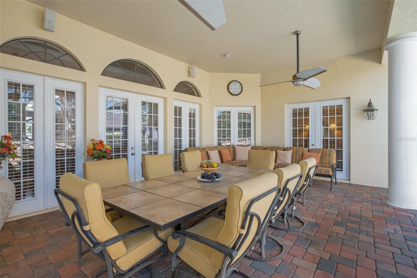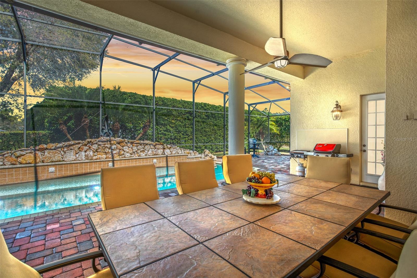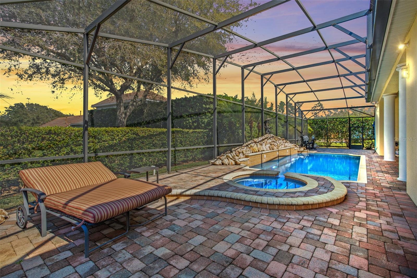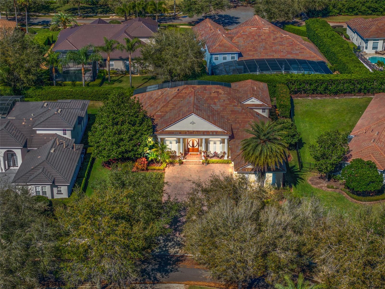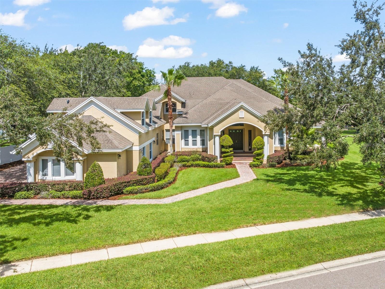6443 Cartmel Lane, WINDERMERE, FL 34786
Property Photos
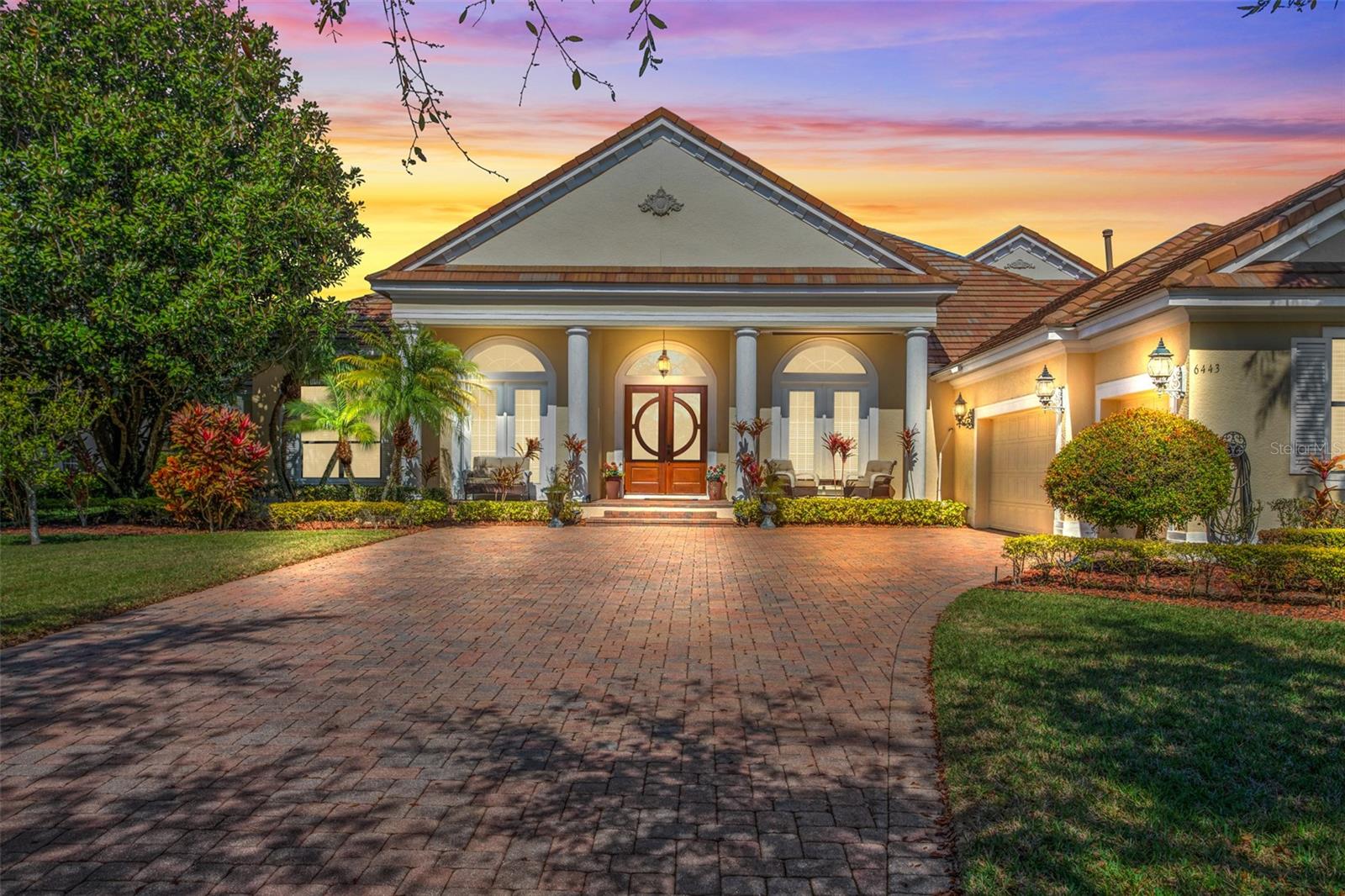
Would you like to sell your home before you purchase this one?
Priced at Only: $1,475,000
For more Information Call:
Address: 6443 Cartmel Lane, WINDERMERE, FL 34786
Property Location and Similar Properties
- MLS#: O6179128 ( Residential )
- Street Address: 6443 Cartmel Lane
- Viewed: 22
- Price: $1,475,000
- Price sqft: $259
- Waterfront: No
- Year Built: 2004
- Bldg sqft: 5699
- Bedrooms: 5
- Total Baths: 5
- Full Baths: 4
- 1/2 Baths: 1
- Garage / Parking Spaces: 3
- Days On Market: 329
- Additional Information
- Geolocation: 28.4666 / -81.5421
- County: ORANGE
- City: WINDERMERE
- Zipcode: 34786
- Subdivision: Reserve At Lake Butler Sound
- Elementary School: Windermere Elem
- Middle School: Bridgewater
- High School: Windermere
- Provided by: STOCKWORTH REALTY GROUP
- Contact: Julie Bettosini, PA
- 407-909-5900

- DMCA Notice
-
DescriptionExquisitely appointed home being sold fully furnished. Nestled within the highly coveted Reserve at Lake Butler Sound community, this meticulously crafted residence epitomizes luxury living. Boasting classical architecture and spanning 4,257 square feet, this property offers a sophisticated retreat with unparalleled amenities. Upon entry, a raised travertine and marble foyer sets the tone for the residence, leading to the grand salon and dining room adorned with sculptured ceilings and columns. Beyond French doors, a private study offers a serene escape. The family room features a coffered ceiling and French doors opening to the covered veranda, seamlessly blending indoor and outdoor living. Elegant travertine, marble, and wood flooring flow seamlessly throughout, enhancing the ambiance of every space. A sprawling 30x12 ft. pool and spa are the focal point of outdoor entertainment and relaxation. The heart of the home lies in its gourmet kitchen, where a center island, built in double ovens, walk in pantry and granite countertops provide the perfect backdrop for culinary endeavors. The master suite is a sanctuary unto itself, boasting a morning kitchen, French doors to the veranda, dual walk in closets, and a luxurious spa style master bath with a dual head shower and separate whirlpool tub. Ascending to the second floor, a versatile fifth bedroom suite awaits, complete with a full bath, walk in closet, and wet bar. This space offers endless possibilities, whether as a home theater, game room, or private retreat. Luxury appointments abound, including travertine and exotic Kenpass hardwood flooring, an additional bonus space off the master, currently used as an exercise room, and an oversized three car garage. Lavish landscaping completes the allure of this exceptional residence, offering a tranquil oasis in a prestigious community.
Payment Calculator
- Principal & Interest -
- Property Tax $
- Home Insurance $
- HOA Fees $
- Monthly -
Features
Building and Construction
- Covered Spaces: 0.00
- Exterior Features: Irrigation System
- Flooring: Carpet, Hardwood, Marble, Tile
- Living Area: 4257.00
- Roof: Tile
Land Information
- Lot Features: In County, Level, Sidewalk, Paved
School Information
- High School: Windermere High School
- Middle School: Bridgewater Middle
- School Elementary: Windermere Elem
Garage and Parking
- Garage Spaces: 3.00
- Parking Features: Garage Door Opener, Garage Faces Side, Oversized
Eco-Communities
- Pool Features: In Ground
- Water Source: Public
Utilities
- Carport Spaces: 0.00
- Cooling: Central Air, Zoned
- Heating: Central, Zoned
- Pets Allowed: Yes
- Sewer: Septic Tank
- Utilities: Cable Available, Electricity Connected, Fire Hydrant, Street Lights, Underground Utilities
Amenities
- Association Amenities: Gated
Finance and Tax Information
- Home Owners Association Fee: 520.00
- Net Operating Income: 0.00
- Tax Year: 2023
Other Features
- Appliances: Dishwasher, Disposal, Dryer, Exhaust Fan, Microwave, Range, Refrigerator, Washer
- Association Name: Sentry Management
- Association Phone: :352-243-4595 x5
- Country: US
- Furnished: Furnished
- Interior Features: Eat-in Kitchen, High Ceilings, Primary Bedroom Main Floor, Split Bedroom, Walk-In Closet(s), Wet Bar
- Legal Description: RESERVE AT LAKE BUTLER SOUND UNIT 2 47/1 27 LOT 108
- Levels: Two
- Area Major: 34786 - Windermere
- Occupant Type: Owner
- Parcel Number: 19-23-28-7392-01-080
- Views: 22
- Zoning Code: P-D
Similar Properties
Nearby Subdivisions
Aladar On Lake Butler
Ashlin Fark Ph 2
Ashlin Park Ph 2
Belmere Village G2 48 65
Belmere Village G5
Butler Bay
Casabella
Casabella Ph 2
Chaine De Lac
Chaine Du Lac
Down Point Sub
Edens Hammock
Enclave
Enclave At Windermere Landing
Glenmuir
Glenmuir Ut 02 51 42
Gotha
Gotha Town
Harbor Isle
Isleworth
Jasmine Woods
Keenes Pointe
Keenes Pointe 46104
Keenes Pointe Ut 06 50 95
Kelso On Lake Butler
Lake Burden South Ph I
Lake Butler Estates
Lake Cawood Estates
Lake Down Cove
Lake Down Crest
Lake Sawyer South Ph 01
Lakes Windermere Ph 01 49 108
Lakeswindermere Ph 02a
Lakeswindermere Ph 04
Lakeswindermerepeachtree
Legado
Manors At Butler Bay Ph 01
Manors At Butler Bay Ph 02
Marsh Sub
None
Palms At Windermere
Providence
Providence Ph 01 50 03
Providence Ph 02
Reserve At Belmere
Reserve At Belmere Ph 02 48 14
Reserve At Belmere Ph 2
Reserve At Lake Butler Sound
Reserve At Lake Butler Sound 4
Reservebelmere Ph Ii
Sawyer Shores Sub
Silver Woods
Silver Woods Ph 02
Stillwater Xing Prcl Sc13 Ph 1
Summerport
Summerport Beach
Summerport Ph 03
Summerport Trail Ph 2
Sunset Bay
The Lakes
Tildens Grove Ph 01 4765
Tuscany Ridge 50 141
Waterstone
Wauseon Ridge
Weatherstone On Lake Olivia
West Point Commons
Westover Reserve
Westside Village
Whitney Islesbelmere Ph 02
Wickham Park
Willows At Lake Rhea Ph 01
Windermere
Windermere Downs
Windermere Isle Ph 2
Windermere Lndgs Fd1
Windermere Lndgs Ph 02
Windermere Lndgs Ph 2
Windermere Sound
Windermere Terrace
Windermere Town
Windermere Town Rep
Windermere Trails
Windermere Trls Ph 1c
Windermere Trls Ph 3b
Windermere Trls Ph 4b
Windermere Trls Ph 5a
Windermere Trls Ph 5b
Windsor Hill
Windstone


