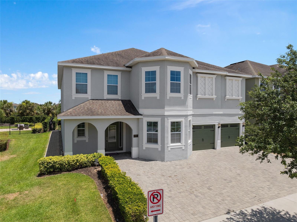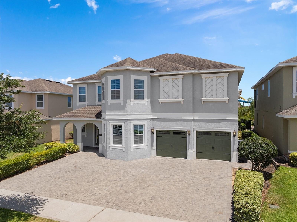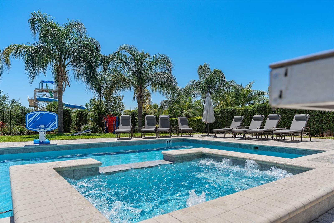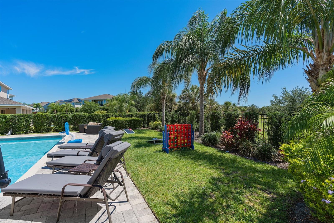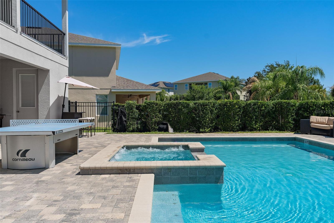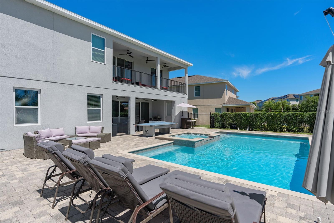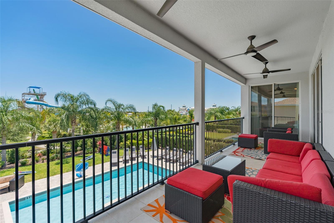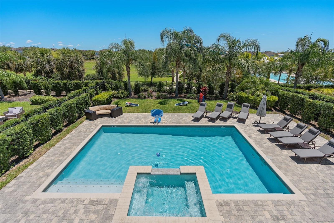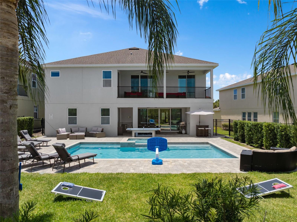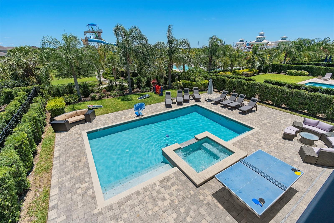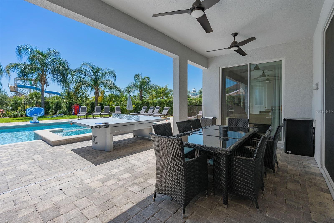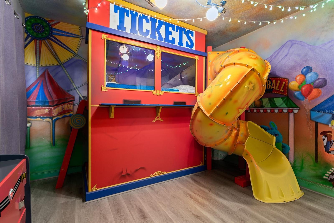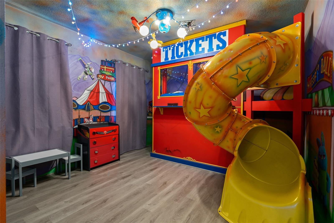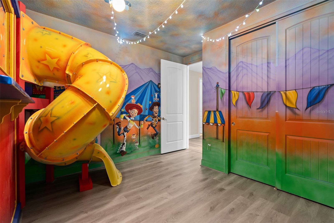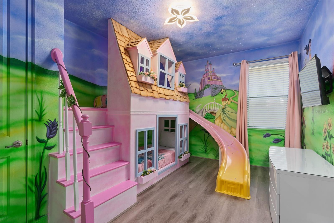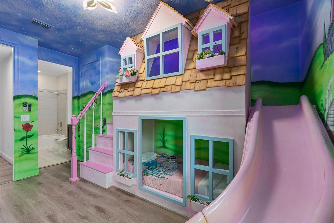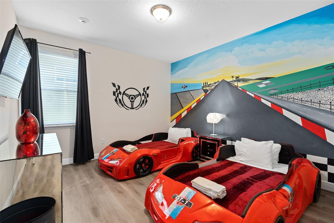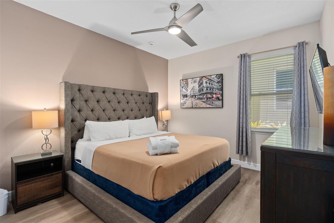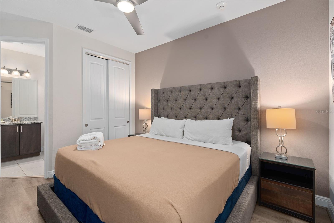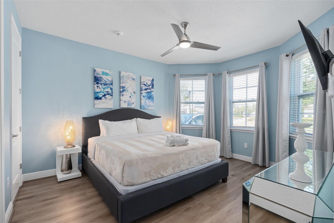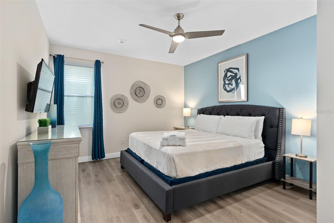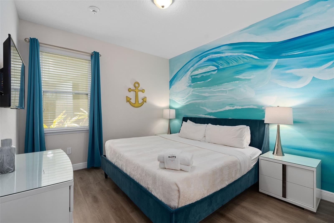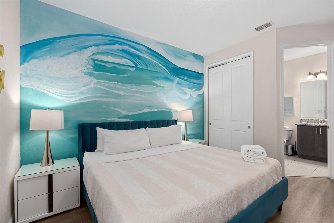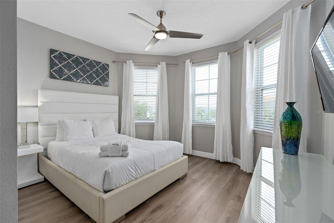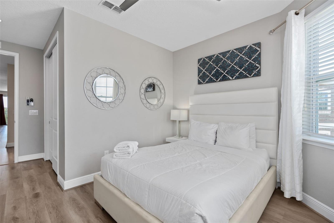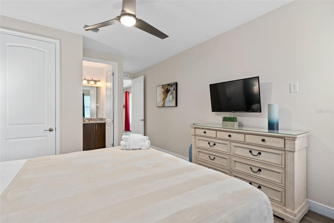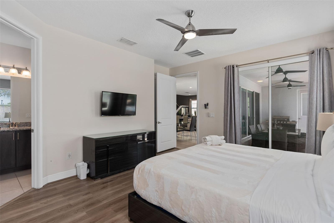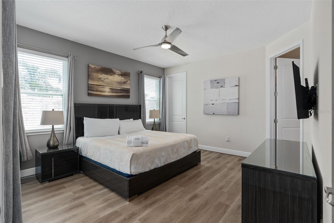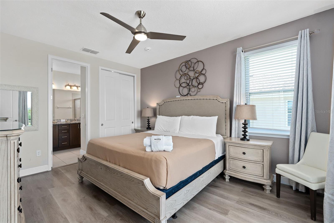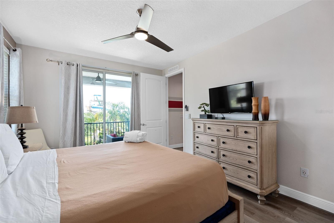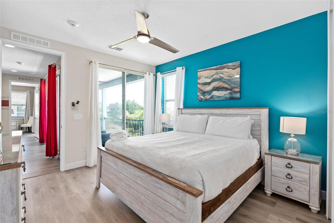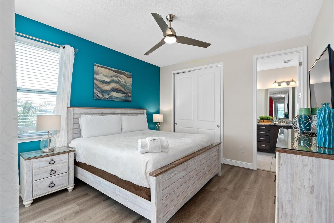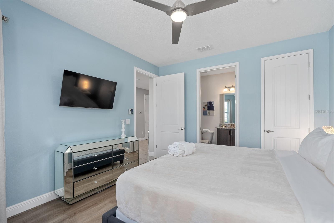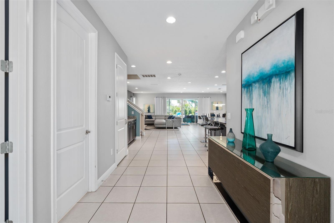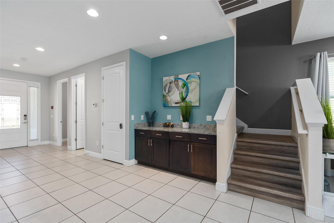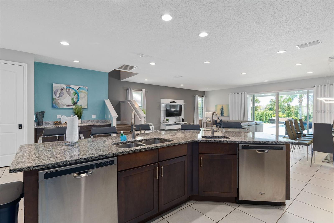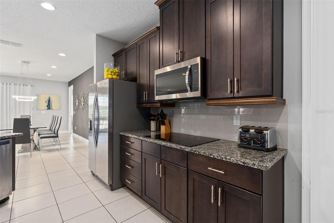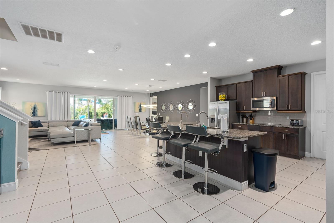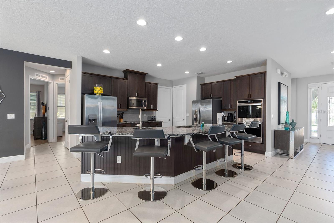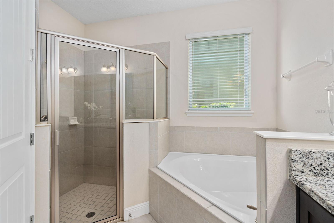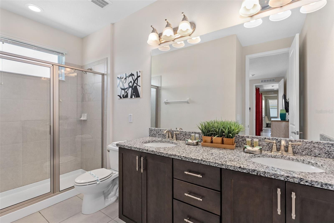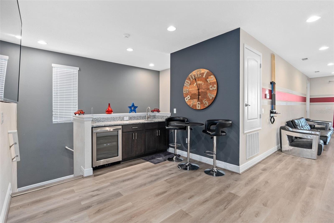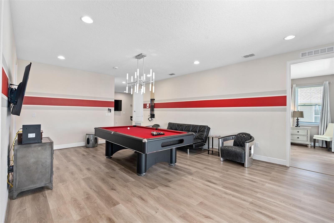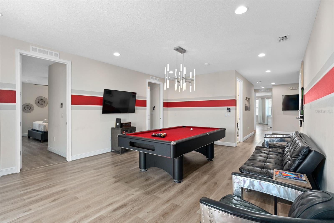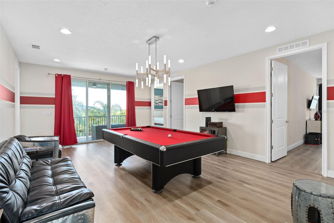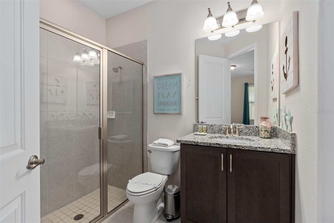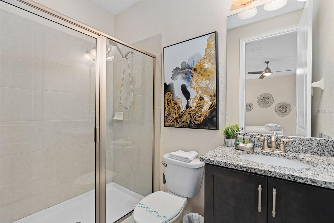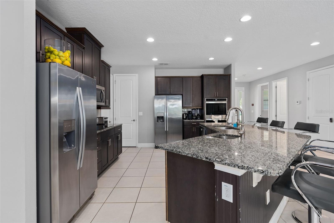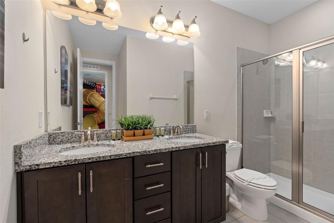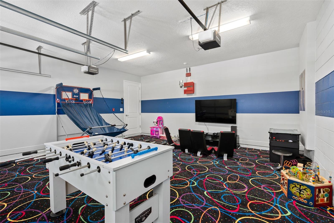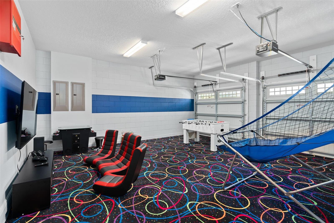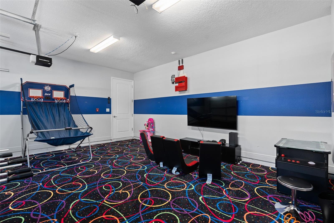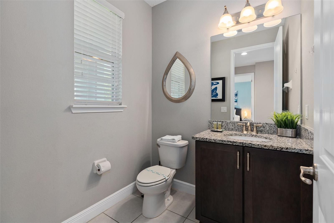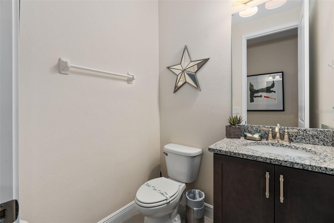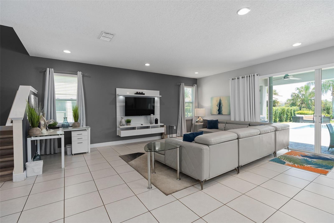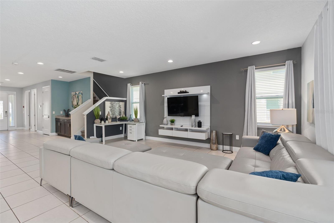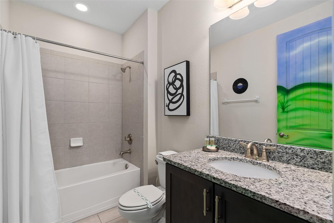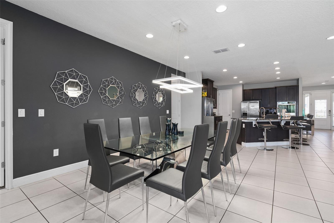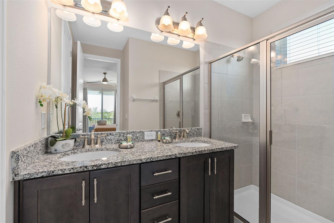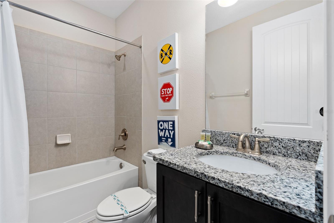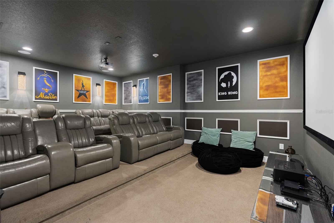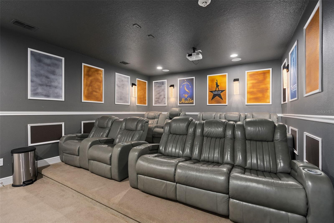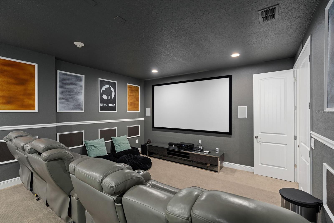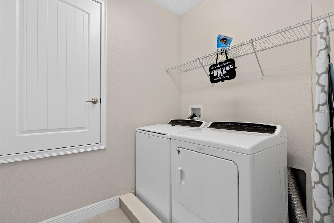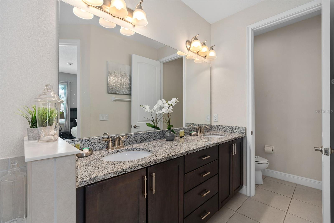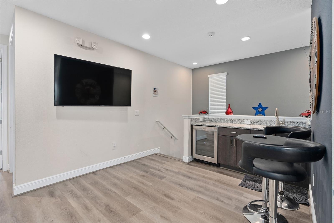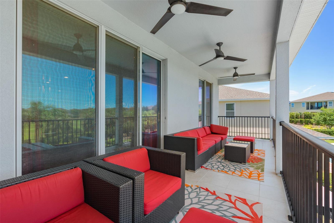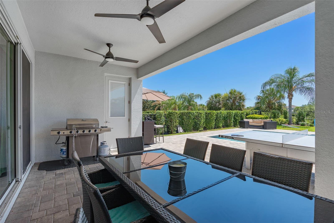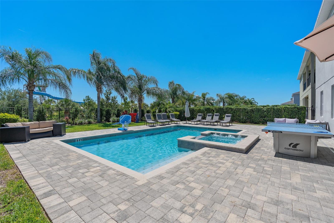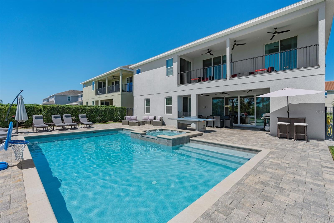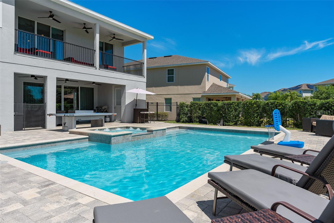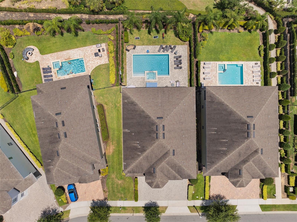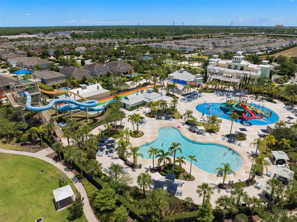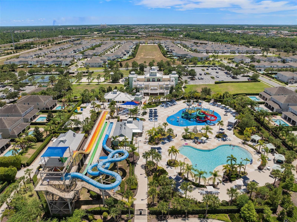251 Falls Drive, KISSIMMEE, FL 34747
Property Photos
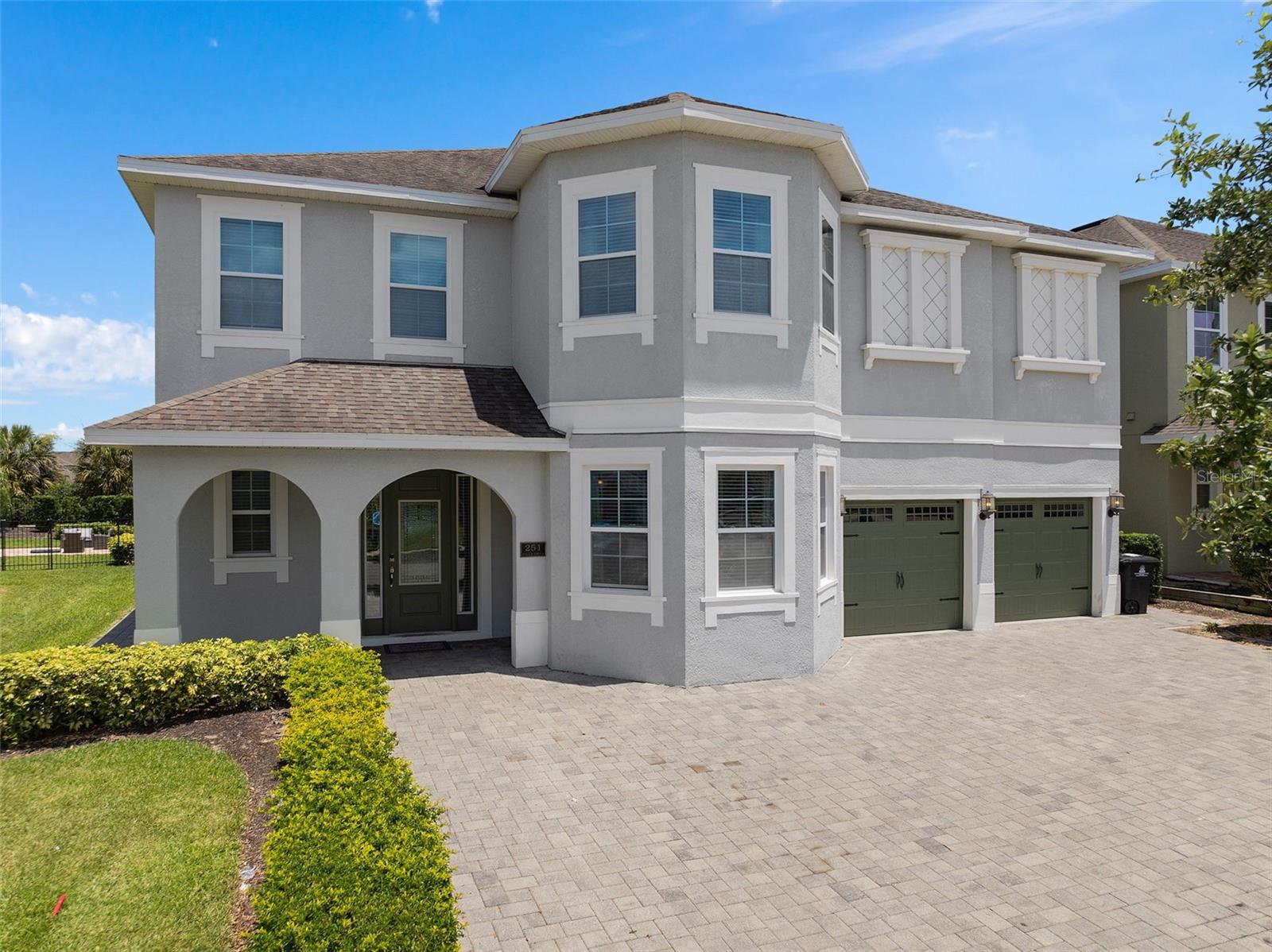
Would you like to sell your home before you purchase this one?
Priced at Only: $1,299,000
For more Information Call:
Address: 251 Falls Drive, KISSIMMEE, FL 34747
Property Location and Similar Properties
- MLS#: O6212093 ( Residential )
- Street Address: 251 Falls Drive
- Viewed: 38
- Price: $1,299,000
- Price sqft: $202
- Waterfront: No
- Year Built: 2017
- Bldg sqft: 6436
- Bedrooms: 11
- Total Baths: 13
- Full Baths: 10
- 1/2 Baths: 3
- Garage / Parking Spaces: 2
- Days On Market: 225
- Additional Information
- Geolocation: 28.2917 / -81.5942
- County: OSCEOLA
- City: KISSIMMEE
- Zipcode: 34747
- Subdivision: Reunion West Ph 2a West
- Provided by: THE JERRY BARKER GROUP LLC
- Contact: Alyssa Barker
- 407-756-7296

- DMCA Notice
-
DescriptionDiscover an exceptional investment opportunity with this stunning 11 bedroom, 10.5 bathroom residence located in the coveted Encore at Reunion community. This property boasts a prime location just steps away from a world class water park, ensuring endless fun for families and guests alike. Imagine the appeal of offering a vacation home that not only provides luxurious accommodations but also proximity to thrilling attractions. This remarkable residence features breathtaking views of the water park and is conveniently situated near an array of amenities, including tennis courts, a clubhouse, a fitness center, and a selection of restaurants. Designed with family gatherings in mind, the home showcases a beautiful kitchen equipped with granite countertops, an island style breakfast bar, 42" wood cabinets, and stainless steel appliances. Each of the 11 spacious bedrooms comes with its own en suite bathroom, adorned with elegant granite finishes and tasteful furnishings, catering to both comfort and style. The propertys thoughtful design includes themed youth rooms alongside beautifully decorated King rooms, ensuring theres something for everyone. With dual laundry rooms conveniently located on both floors, functionality meets luxury seamlessly. The expansive central living area flows effortlessly to the private pool, which has been enlarged for the ultimate relaxation and enjoyment of all guests. As an added benefit, the HOA covers lawn and landscape maintenance, allowing you to fully embrace the upscale lifestyle that the Encore at Reunion Resort offers. Residents can indulge in the resort community pool complete with exciting water slides, a splash pad, beach volleyball, a bar/restaurant, and various other attractions. Plus, you're only a short 10 minute drive from the magic of Disney World. Don't let this incredible opportunity pass you byschedule a tour of this extraordinary home today and envision the potential it holds for creating unforgettable memories and generating exceptional rental income!
Payment Calculator
- Principal & Interest -
- Property Tax $
- Home Insurance $
- HOA Fees $
- Monthly -
Features
Building and Construction
- Covered Spaces: 0.00
- Exterior Features: Balcony, Irrigation System, Lighting, Sidewalk, Sliding Doors
- Flooring: Ceramic Tile, Luxury Vinyl
- Living Area: 5496.00
- Roof: Shingle
Garage and Parking
- Garage Spaces: 2.00
Eco-Communities
- Pool Features: Heated, In Ground
- Water Source: Public
Utilities
- Carport Spaces: 0.00
- Cooling: Central Air
- Heating: Central
- Pets Allowed: Yes
- Sewer: Public Sewer
- Utilities: Public
Finance and Tax Information
- Home Owners Association Fee: 943.67
- Net Operating Income: 0.00
- Tax Year: 2023
Other Features
- Appliances: Cooktop, Dishwasher, Disposal, Dryer, Microwave, Refrigerator, Washer
- Association Name: Artemis Lifestyles Services
- Association Phone: 407-705-2190
- Country: US
- Furnished: Furnished
- Interior Features: Kitchen/Family Room Combo, Living Room/Dining Room Combo, Open Floorplan, Stone Counters, Thermostat, Window Treatments
- Legal Description: REUNION WEST PH 2A WEST PB 25 PGS 88-89 LOT 6
- Levels: Two
- Area Major: 34747 - Kissimmee/Celebration
- Occupant Type: Vacant
- Parcel Number: 22-25-27-4928-0001-0060
- Views: 38
- Zoning Code: PUD
Nearby Subdivisions
Celebration Island Village Ph
Centre Court Ridge Condo Ph 11
Championsgate
Eden Gardens Ph 1
Emerald Island
Emerald Island Resort
Emerald Island Resort Ph 04
Emerald Island Resort Ph 1
Emerald Island Resort Ph 3
Emerald Island Resort Ph 4
Emerald Island Resort Ph 5a
Emerald Island Resort Ph 5b
Emerald Island Resort Ph5b
Emerald Island Resort Phase Fo
Emerald Isld Resort Ph 03
Encore Reunion West
Encore At Reunion Reunion Reso
Encore Resort At Reunion
Formosa Gardens
Four Seasons At Orlando Pb 3b
Four Seasons At Orlando Ph 1
Four Seasons At Orlando Ph 2
Four Seasons At Orlando Ph 3c
Four Seasons At Orlando Ph 4b
Four Seasonsorlando Ph 2
Happy Trails
Happy Trls Un12 Unr
Indian Creek
Indian Creek Ph 1
Indian Creek Ph 2
Indian Creek Ph 4
Indian Creek Ph 5
Indian Creek Ph 6
Indian Crk Ph 05
Indian Ridge
Indian Ridge Unit 4
Indian Ridge Villas Ph 01
Indian Ridge Villas Ph 1
Lindfields
Lindfields Reserve Condo Ph 1
Margaritaville Rolling Oaks
Meridian At Secret Lake Condo
Meridian Palms Comm Condo
Murano At Westside
Murano At Westside Ph 2
Paradise Palms Residence Ph 2
Paradise Palms Residence Ph 3b
Paradise Palms Residence Ph 4
Paradise Palms Resort Ph
Paradise Palms Resort Ph 2
Paradise Palms Resort Ph 3a
Paradise Palms Resort Ph 3b
Paradise Palms Resort Ph 4
Parkway Palms Resort Maingate
Reunion Encore Club
Reunion Ph 02 Prcl 03
Reunion Ph 1 Parcel 1
Reunion Ph 2 Parcel 1 And 1a
Reunion Phase 2
Reunion Village
Reunion Village Phase 4
Reunion West
Reunion West 17th 18th Fairw
Reunion West 17th 18th Fairwa
Reunion West Fairways 17 18
Reunion West Fairways 17 18 R
Reunion West Ph 1
Reunion West Ph 1 East
Reunion West Ph 1 West
Reunion West Ph 1 West Ament
Reunion West Ph 2 East
Reunion West Ph 2a West
Reunion West Ph 2b West
Reunion West Ph 3 West
Reunion West Ph 4
Rolling Hills Estates
Rolling Hills Rolling Hills Es
Rolling Oaks
Rolling Oaks Ph 5
Rolling Oaks Ph 6
Rolling Oaks Ph 6a
Rolling Oaks Ph 6b
Rolling Oaks Ph 7
Solara
Solara Phase 3
Solara Res Vacation Villas Rep
Solara Residence
Solara Residence Vacation Vill
Solara Resort
Solara Resort Vacation Villas
Sunset Lakes Ph 03
Sunset Lakes Ph 1
Westside Calabria
Westside Parcel Etuscany
Westside Prcl D Calabria
Westside Prcl E Tuscany
Windsor At Westside
Windsor At Westside Ph 1
Windsor At Westside Ph 2
Windsor At Westside Ph 2a
Windsor At Westside Ph 2b
Windsor At Westside Ph 2b1
Windsor At Westside Ph 3a
Windsor At Westside Ph 3a Pb 2
Windsor At Westside Windsorwes
Windsor At Westsideph 3a
Windsor Hills
Windsor Hills Ph 06
Windsor Hills Ph 07
Windsor Hills Ph 1
Windsor Hills Ph 3
Windsor Hills Ph 5
Windsor Hills Ph 5a
Windsor Hills Ph 6
Windsor Hills Ph 9
Windsorwestside
Windsorwestside Ph 1
Windsorwestside Ph 2a
Windsorwestside Ph 2b
Windsorwestside Ph 3
Windsorwestside Ph2a
Windsorwestside Windsor At Wes
Windsorwestsideph 2a
Windsorwestsideph 2b
Windsorwestsideph 2b1
Windsorwestsideph 3a
Wyndham Palms Ph 01a
Wyndham Palms Ph 03
Wyndham Palms Ph 1a
Wyndham Palms Ph 1b
Wyndham Palms Ph 3
Wyndham Pointe


