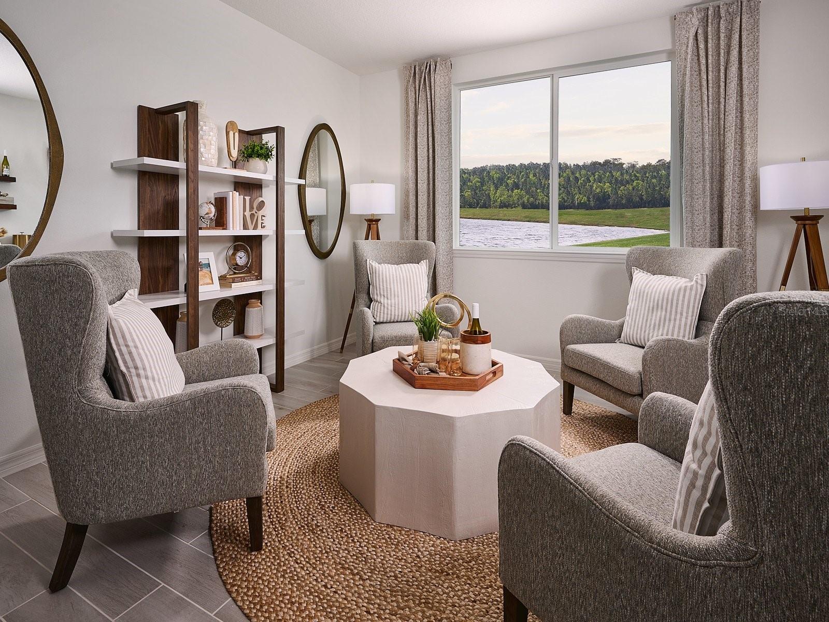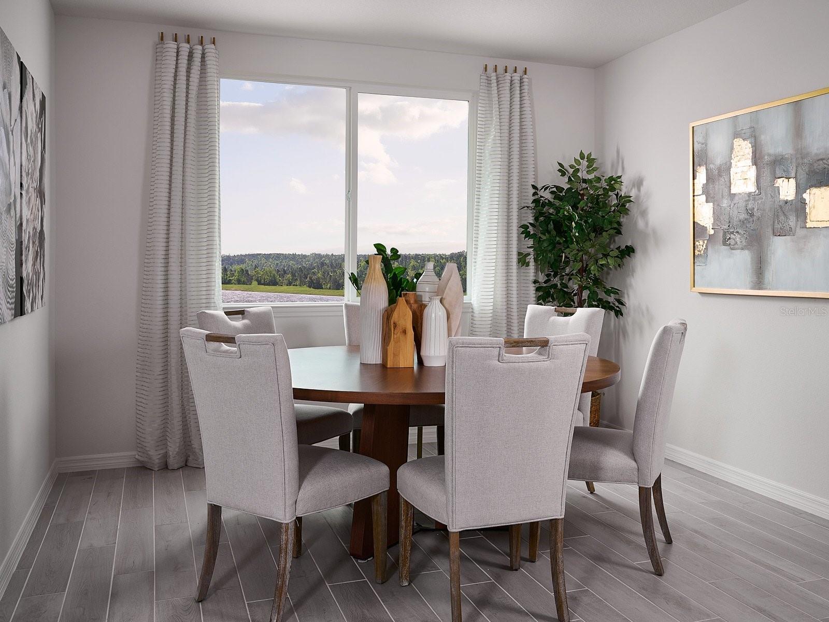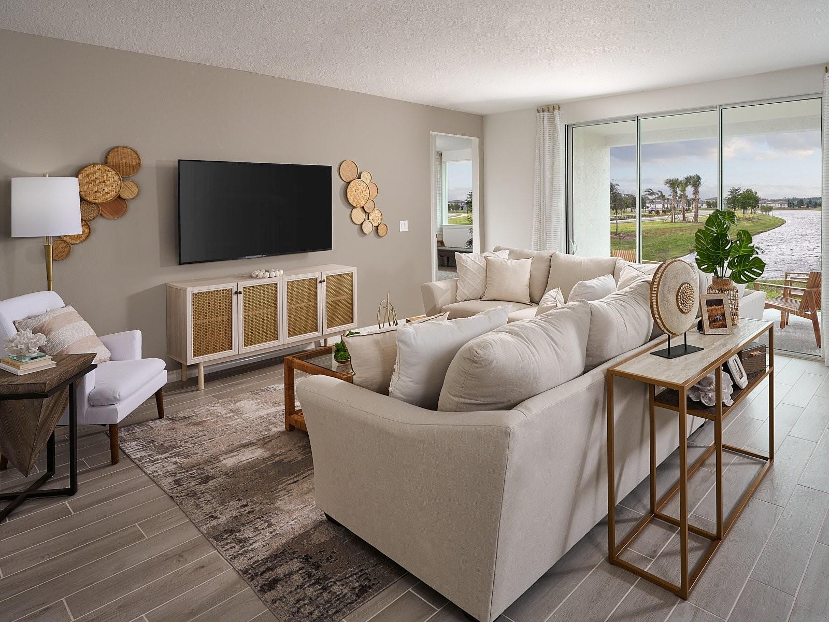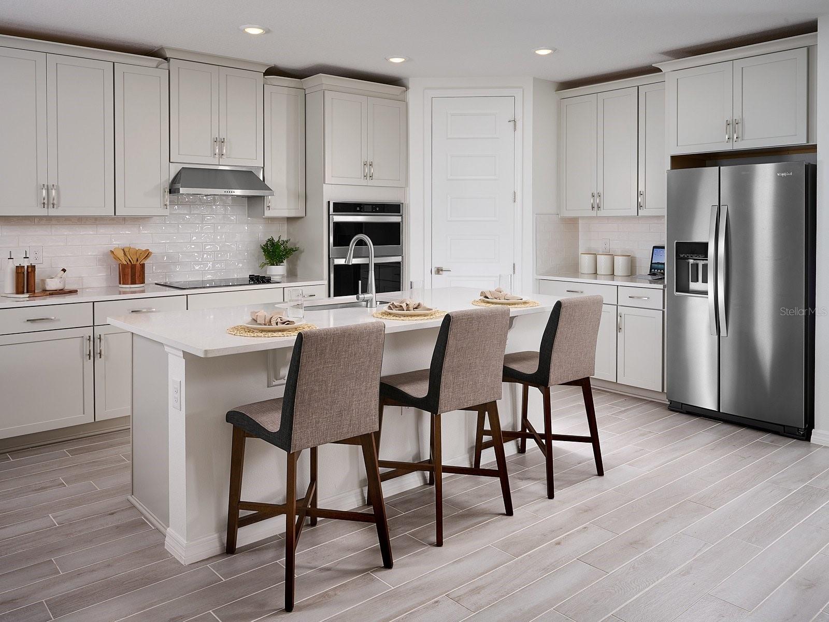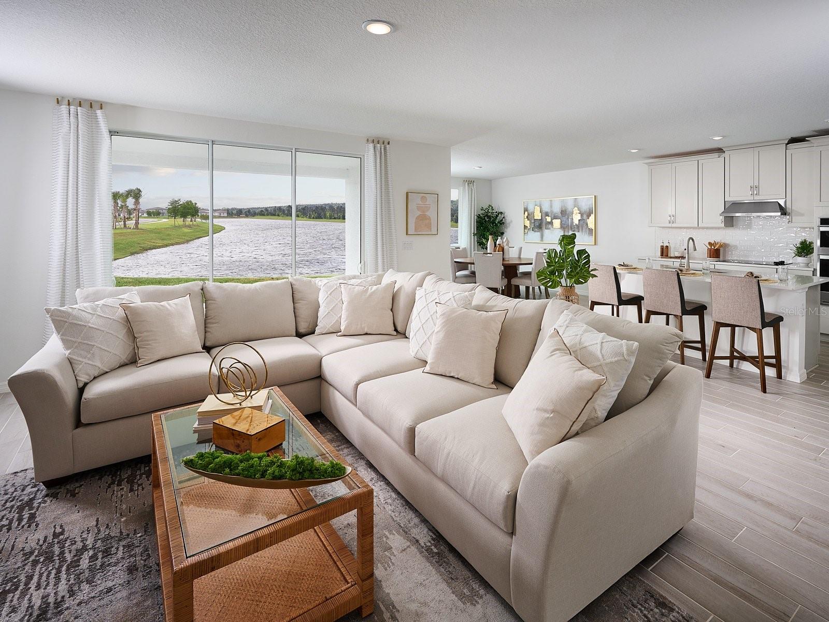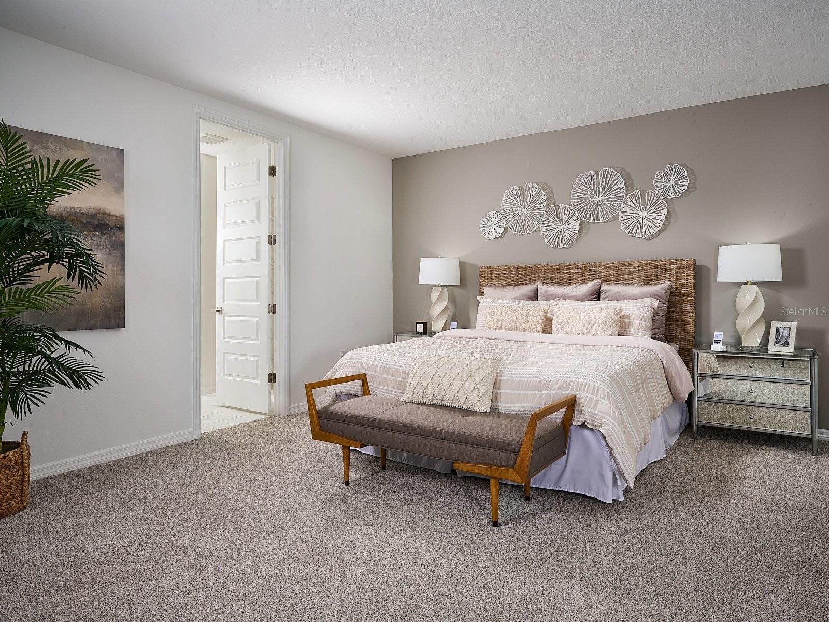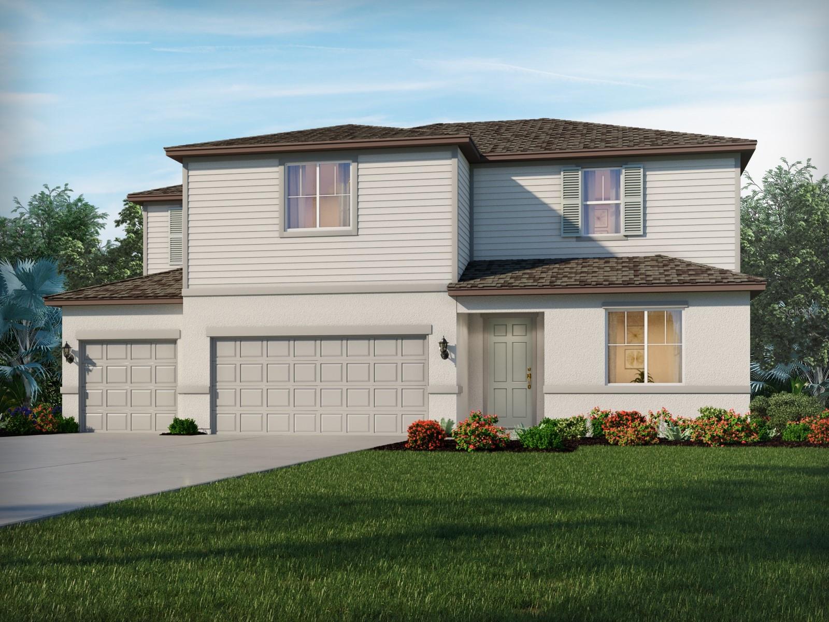2012 Rosewood Drive, BARTOW, FL 33830
Property Photos
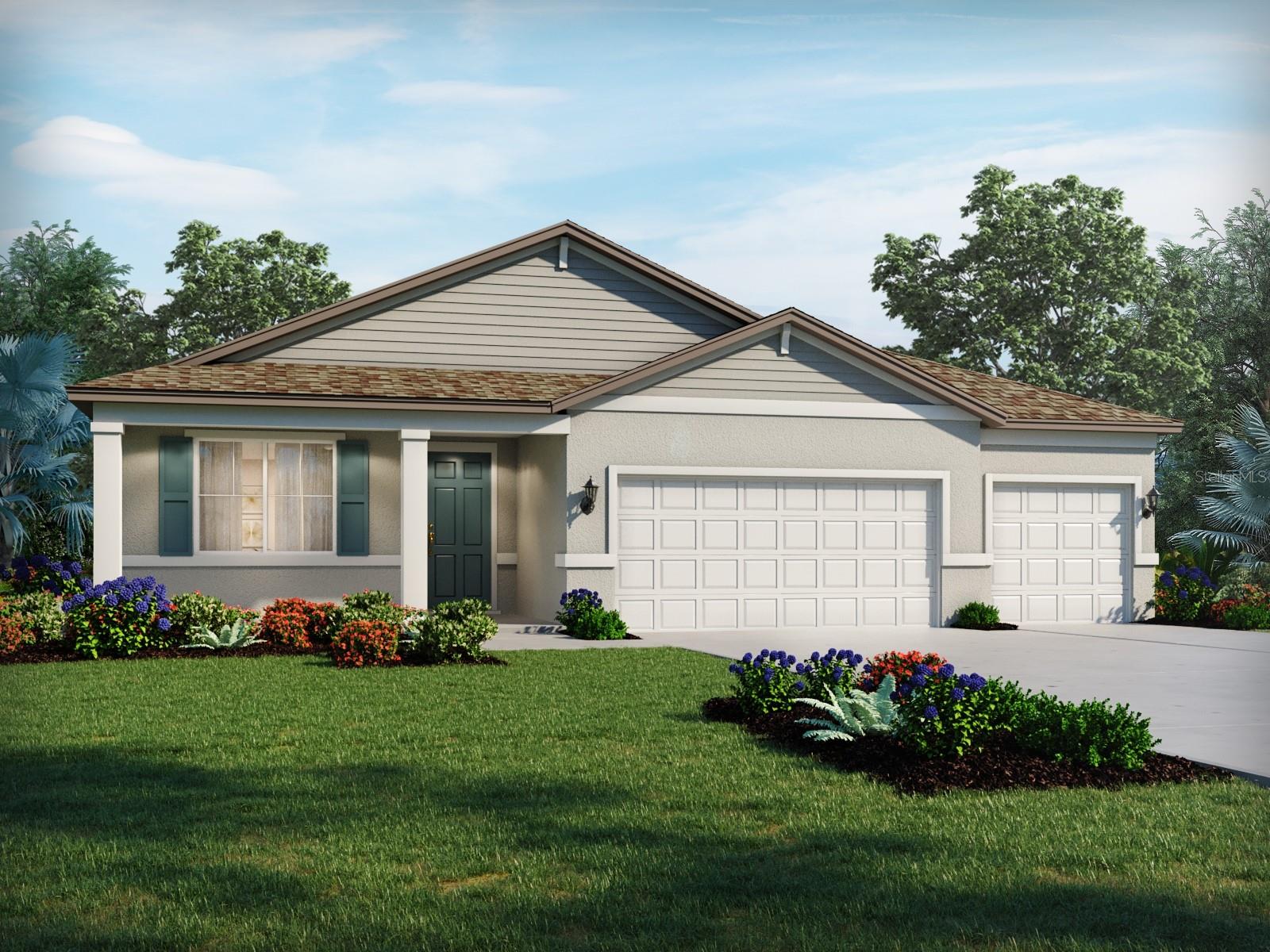
Would you like to sell your home before you purchase this one?
Priced at Only: $443,790
For more Information Call:
Address: 2012 Rosewood Drive, BARTOW, FL 33830
Property Location and Similar Properties
- MLS#: O6214270 ( Residential )
- Street Address: 2012 Rosewood Drive
- Viewed: 37
- Price: $443,790
- Price sqft: $132
- Waterfront: No
- Year Built: 2024
- Bldg sqft: 3362
- Bedrooms: 4
- Total Baths: 3
- Full Baths: 3
- Garage / Parking Spaces: 3
- Days On Market: 216
- Additional Information
- Geolocation: 27.9225 / -81.8368
- County: POLK
- City: BARTOW
- Zipcode: 33830
- Subdivision: The Grove At Stuart Crossing
- Elementary School: Spessard L. Holland
- Middle School: Bartow
- High School: Bartow
- Provided by: MERITAGE HOMES OF FL REALTY
- Contact: Bryan Sumner
- 813-703-8860

- DMCA Notice
-
DescriptionBrand new, energy efficient home available NOW! An inviting covered front porch has great curb appeal. Inside, 6x36 wood look floor tiles flow throughout all the open areas of the home, with a stylish textured carpeting in the bedrooms. The gourmet kitchen features whi shaker cabinetry with Carrara Pisa quartz countertops and a Marble Attache Hexagonal backsplash. The primary bath features luxurious 12x24 Calacatta look porcelain tiles on the floor and shower walls along with a semi frameless shower enclosure and upgraded faucets. A side by side fridge, washer/dryer, and 2in whi faux wood window blinds are all included with this beautiful new home. The Grove at Stuart Crossing Signature Series offers single family homes with open concept floorplans in Bartow, FL. Convenient to several major highways, this community is ideal for those who commute to Lakeland, Tampa and Orlando. Residents will enjoy amazing amenities that include a resort style pool, clubhouse, fitness center, pickleball courts, playground, dog park, and trails in a beautiful "old Florida" setting. Each of our homes is built with innovative, energy efficient features designed to help you enjoy more savings, better health, real comfort and peace of mind.
Payment Calculator
- Principal & Interest -
- Property Tax $
- Home Insurance $
- HOA Fees $
- Monthly -
Features
Building and Construction
- Builder Model: Jasmine
- Builder Name: Meritage Homes
- Covered Spaces: 0.00
- Exterior Features: Sidewalk
- Flooring: Carpet, Ceramic Tile
- Living Area: 2486.00
- Roof: Shingle
Property Information
- Property Condition: Completed
School Information
- High School: Bartow High
- Middle School: Bartow Middle
- School Elementary: Spessard L. Holland Elementary
Garage and Parking
- Garage Spaces: 3.00
- Parking Features: Garage Door Opener
Eco-Communities
- Green Energy Efficient: Appliances, HVAC, Insulation, Lighting, Thermostat, Windows
- Water Source: Public
Utilities
- Carport Spaces: 0.00
- Cooling: Central Air
- Heating: Electric
- Pets Allowed: Yes
- Sewer: Public Sewer
- Utilities: Underground Utilities
Amenities
- Association Amenities: Basketball Court, Clubhouse, Fitness Center, Pickleball Court(s), Playground, Pool, Trail(s)
Finance and Tax Information
- Home Owners Association Fee Includes: Other
- Home Owners Association Fee: 16.67
- Net Operating Income: 0.00
- Tax Year: 2023
Other Features
- Appliances: Dishwasher, Disposal, Dryer, Electric Water Heater, Exhaust Fan, Microwave, Range, Refrigerator, Washer
- Association Name: Home River Group
- Association Phone: 813-600-5090
- Country: US
- Interior Features: Open Floorplan
- Legal Description: NA
- Levels: One
- Area Major: 33830 - Bartow
- Occupant Type: Vacant
- Parcel Number: 25-29-32-363430-002180
- Style: Florida
- Views: 37
- Zoning Code: RES
Similar Properties
Nearby Subdivisions
032010
Altamesa Sub
Alturas
Alturas Dev Co Sub
Azalea Park
Bartow City Of
Browns Add
Burrows Add
Childs J E Add
Church St
College Park Estates
College Park Estates First Add
Country Club Add
Crescent Hill
Edgewood Estates
Gandy Grove Estates
Gays Add
Gordon Heights Ph 02
Gordon Heights Ph 04
Gordon Heights Ph 3
Gordon Hghts Ph 3
Griffins Green
Grove At Stuart Crossing Phase
Hancock Crossings
Highland Lakes Estates
Highlawn Add
Hokes Sub
James Farms
James Town Place Ph 01
Johnson Johnston Sub
Lake View Ranches S12
Laurel Meadows Ph 01
Laurel Meadows Ph 02
Liberty Rdg Ph 1
Lyle Oaks
Magnolia Walk Ph 01
Mann A T Add
Meadovista Sub
Millers Manor
N/a
None
Oakwood
Oakwood Pb 67 Pg 13 Blk C Lot
Peace River Heights Add 01
Peace River Sub
Pinehurst Sub
Resubdivisionblount Whitled
Richland Manor
Riverlake
Riverlake Add
Royal Ranches
Sand Lake Groves
Sanheath
Sanxays Add
Shady Oak Trail
South Florida Rr Add
Square Lake Ph 01
Square Lake Ph 02
Square Lake Phase Four
Stathams J P Add
Summertimes Plantation
Sunnydell Acres
Sunset Park
The Grove At Stuart Crossing
Thompson Preserve
Unk
Varn W R Add
Wellington Estates
Wellington View
Westover Park 02 Rep Westover
Wheeler Heights
Wheeler Heights 03 Rep A Pt
Wind Mdws
Wind Mdws South Ph 1
Wind Meadowa South
Wind Meadows
Wind Meadows South
Winding River Cove


