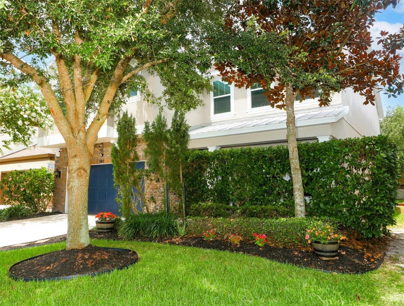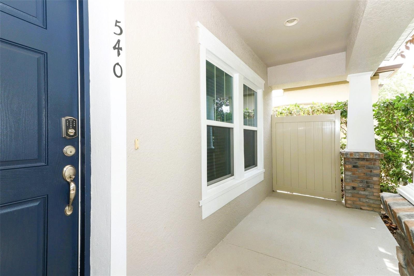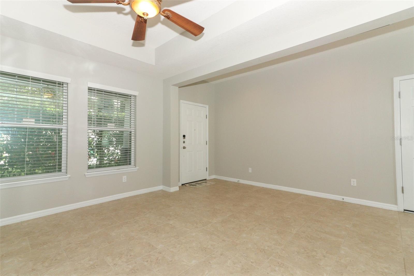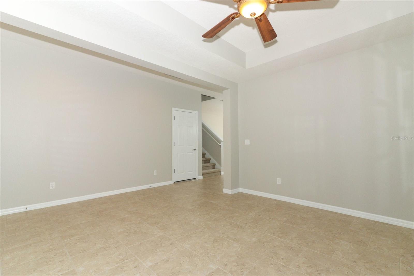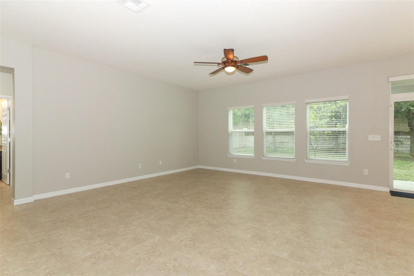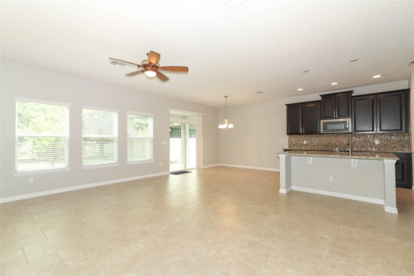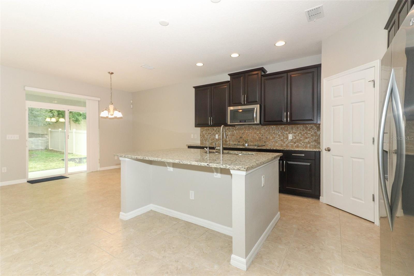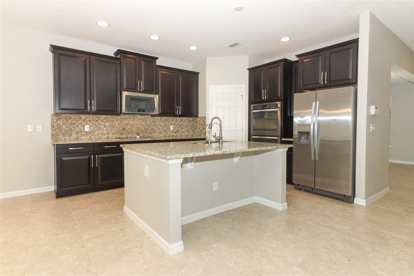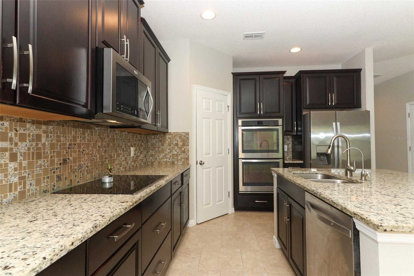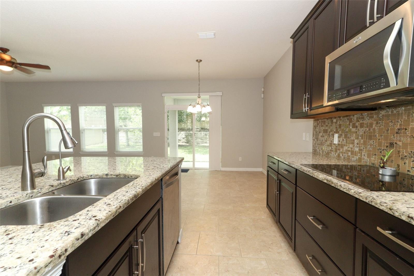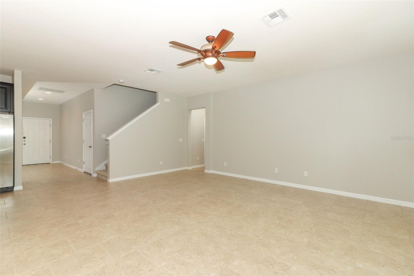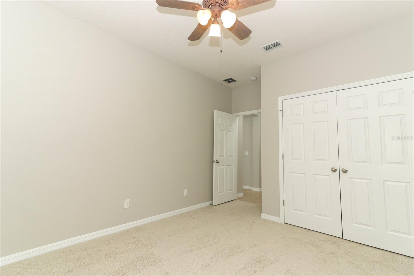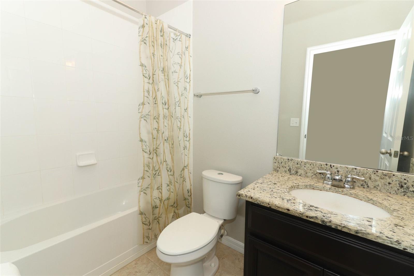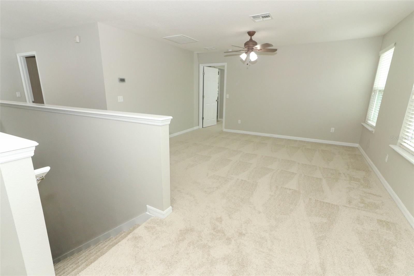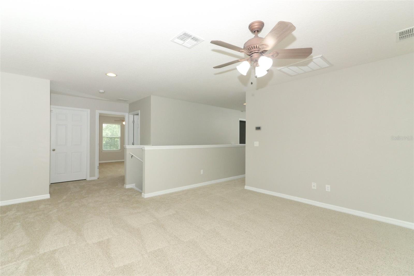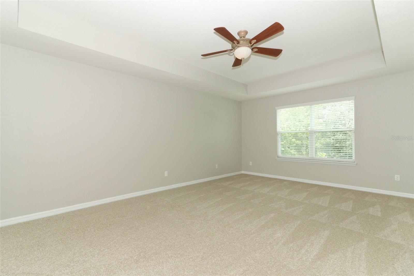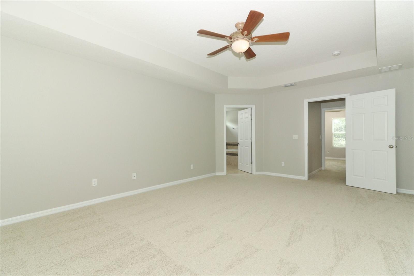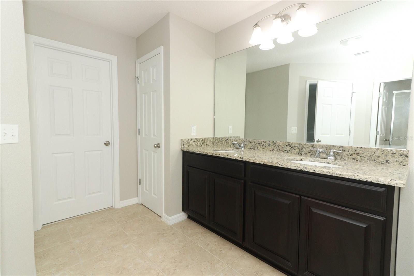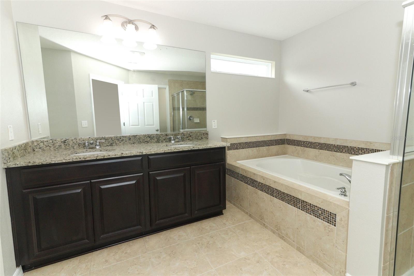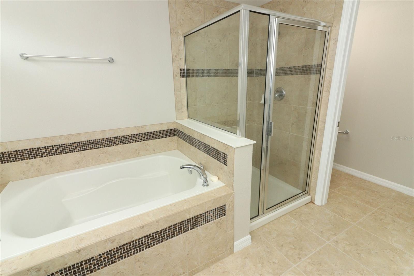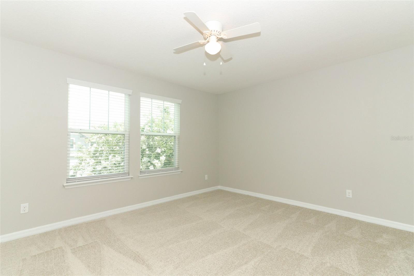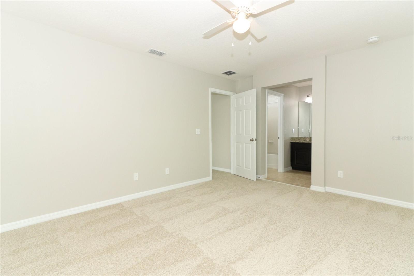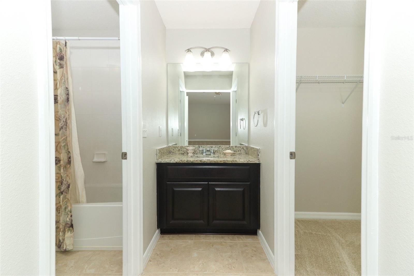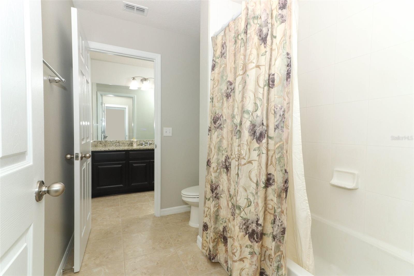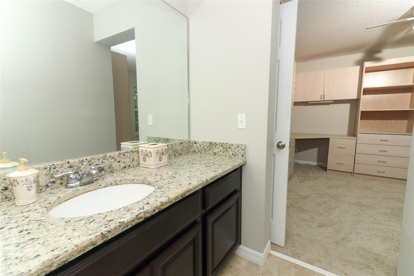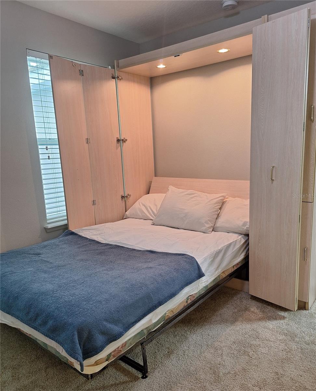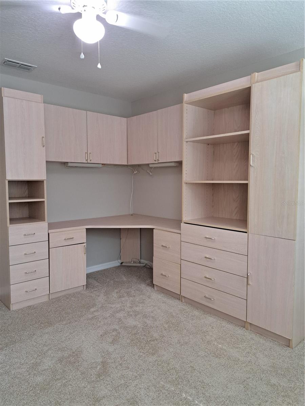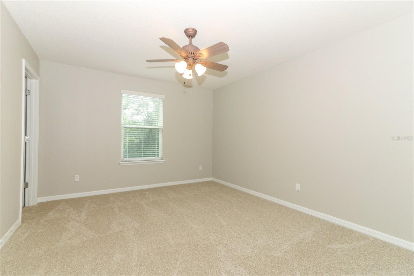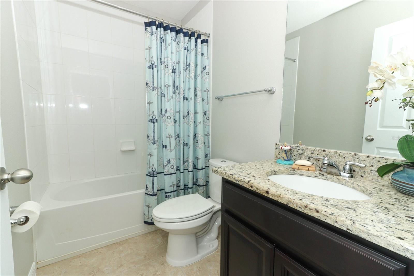540 Seven Oaks Boulevard, WINTER SPRINGS, FL 32708
Property Photos
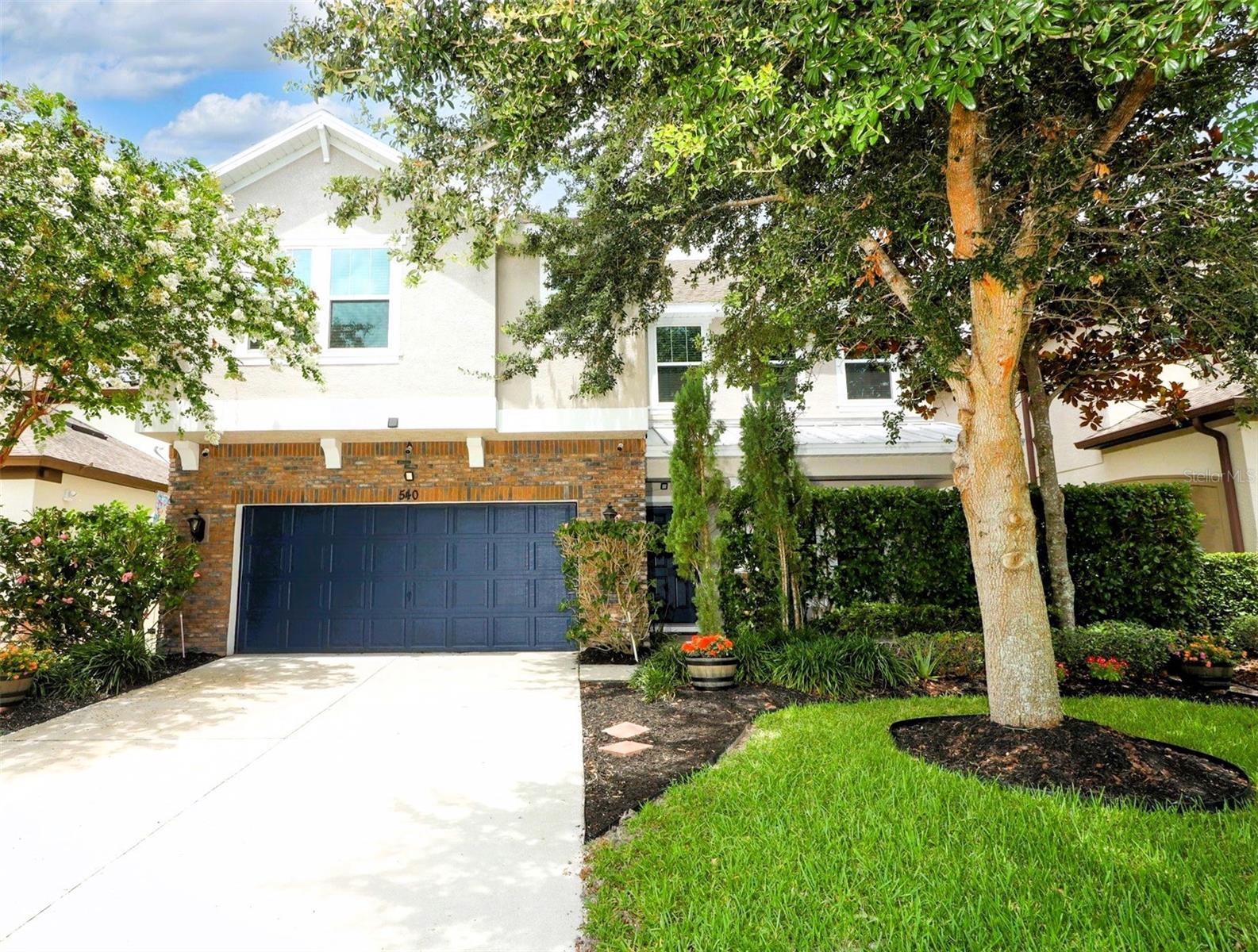
Would you like to sell your home before you purchase this one?
Priced at Only: $599,950
For more Information Call:
Address: 540 Seven Oaks Boulevard, WINTER SPRINGS, FL 32708
Property Location and Similar Properties
- MLS#: O6219051 ( Residential )
- Street Address: 540 Seven Oaks Boulevard
- Viewed: 51
- Price: $599,950
- Price sqft: $156
- Waterfront: No
- Year Built: 2014
- Bldg sqft: 3840
- Bedrooms: 5
- Total Baths: 4
- Full Baths: 4
- Garage / Parking Spaces: 2
- Days On Market: 203
- Additional Information
- Geolocation: 28.7129 / -81.3228
- County: SEMINOLE
- City: WINTER SPRINGS
- Zipcode: 32708
- Subdivision: Seven Oaks
- Elementary School: lands
- Middle School: South Seminole
- High School: Winter Springs
- Provided by: SAND DOLLAR REALTY GROUP INC
- Contact: Deborah Sassano
- 407-389-7318

- DMCA Notice
-
DescriptionOne or more photo(s) has been virtually staged. Investor alert! With recent price improvements, this home is below appraised value! Discover this pristine two story home in the seven oaks community, boasting fresh interior and exterior paint and ready for an immediate move in. It features numerous upgrades including a whole home water filtration system and an integrated murphy bed with an office center. The propertys mature landscaping enhances its curb appeal, complemented by a spacious covered front porch. Spanning 3,108 square feet, the airy home offers an open layout with neutral ceramic tile flooring. The lower level bedroom is conveniently located near a full bathroom, offering potential for a mother in law suite. The deluxe kitchen is well equipped with granite counters, a stylish backsplash, double gourmet ovens, 42 inch cabinets, a reverse osmosis water filtration system, a walk in pantry, and stainless steel appliances centered around a large island. Additional spaces include a separate dining room or living room for versatile entertaining. Outdoor living is a delight with sliding doors opening to a covered lanai and a pvc fenced backyard paradise with fruit trees. Comfort is assured with newly carpeted bedrooms and an upper level loft. The expansive master suite includes a tray ceiling and an ensuite bathroom with a garden tub, separate shower, linen closet, and a large walk in master closet. The convenience of an upper level laundry room and an advanced security system with motion sensors on both floors adds to the home's appeal. Home is located near top rated schools, shopping centers, and major highways. This community offers desired amenities, including a resort style community pool with a cabana, walking trail, and playgrounds. Act fast! This exceptional home is priced to sell quickly!
Payment Calculator
- Principal & Interest -
- Property Tax $
- Home Insurance $
- HOA Fees $
- Monthly -
Features
Building and Construction
- Builder Model: Astoria
- Builder Name: Meritage Homes
- Covered Spaces: 0.00
- Exterior Features: Irrigation System, Lighting, Sidewalk, Sliding Doors, Sprinkler Metered
- Fencing: Fenced, Vinyl
- Flooring: Carpet, Ceramic Tile
- Living Area: 3108.00
- Roof: Shingle
Property Information
- Property Condition: Completed
Land Information
- Lot Features: Cleared, Landscaped, Level, Near Public Transit, Private, Sidewalk
School Information
- High School: Winter Springs High
- Middle School: South Seminole Middle
- School Elementary: Highlands Elementary
Garage and Parking
- Garage Spaces: 2.00
- Parking Features: Garage Door Opener, Ground Level
Eco-Communities
- Water Source: Public
Utilities
- Carport Spaces: 0.00
- Cooling: Central Air
- Heating: Central, Electric
- Pets Allowed: Cats OK, Dogs OK
- Sewer: Public Sewer
- Utilities: BB/HS Internet Available, Cable Available, Electricity Available, Electricity Connected, Fiber Optics, Fire Hydrant, Phone Available, Public, Sewer Available, Sewer Connected, Sprinkler Meter, Sprinkler Recycled, Street Lights, Underground Utilities, Water Available, Water Connected
Amenities
- Association Amenities: Park, Playground, Pool
Finance and Tax Information
- Home Owners Association Fee Includes: Common Area Taxes, Pool
- Home Owners Association Fee: 275.00
- Net Operating Income: 0.00
- Tax Year: 2023
Other Features
- Appliances: Built-In Oven, Dishwasher, Disposal, Electric Water Heater, Exhaust Fan, Ice Maker, Kitchen Reverse Osmosis System, Microwave, Range, Range Hood, Refrigerator, Water Filtration System, Water Purifier
- Association Name: SOUTHWEST PROPERTY MANAGEMENT ZSUZSANNA FRASER
- Association Phone: 407-656-1081
- Country: US
- Furnished: Unfurnished
- Interior Features: Ceiling Fans(s), Eat-in Kitchen, High Ceilings, Kitchen/Family Room Combo, Living Room/Dining Room Combo, Open Floorplan, PrimaryBedroom Upstairs, Solid Wood Cabinets, Split Bedroom, Stone Counters, Thermostat, Tray Ceiling(s), Walk-In Closet(s), Window Treatments
- Legal Description: LOT 39 SEVEN OAKS PB 77 PGS 85 THRU 91
- Levels: Two
- Area Major: 32708 - Casselberrry/Winter Springs / Tuscawilla
- Occupant Type: Vacant
- Parcel Number: 28-20-30-5TK-0000-0390
- Style: Contemporary
- View: Trees/Woods
- Views: 51
- Zoning Code: N/A
Nearby Subdivisions
Amherst
Bear Creek Estates
Chelsea Parc At Tuscawilla Ph
Creeks Run
Davenport Glen
Dunmar Estates 5 Acre Dev 28 P
Eagles Point Ph 2
Foxmoor
Fruitwood Lake
Greenbriar Sub Ph 2
Greenspointe
Highland Village 2
Hollowbrook
Huntridge
Lake Tuskawilla Ph 2
Moss Road Ranches
Mount Greenwood
North Orlando
North Orlando 1st Add
North Orlando 2nd Add
North Orlando Ranches Sec 02
North Orlando Ranches Sec 02a
North Orlando Ranches Sec 03
North Orlando Ranches Sec 06
North Orlando Ranches Sec 08
North Orlando Ranches Sec 10
North Orlando Townsite 4th Add
Oak Forest
Parkstone
Seasons The
Seven Oaks
Stone Gable
Sunrise Estates
Sunrise Village
Tuscawilla
Tuskawilla Crossings 34s
Tuskawilla Crossings Ph 1
Tuskawilla Crossings Ph 2
Tuskawilla Point
Wedgewood
Wedgewood Tennis Villas
Wildwood
Winding Hollow
Winter Spgs
Winter Springs


