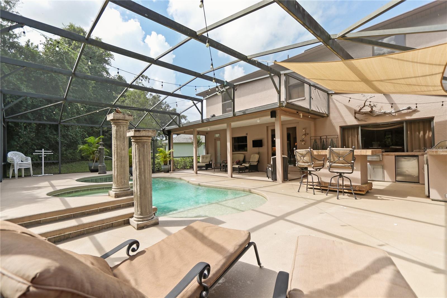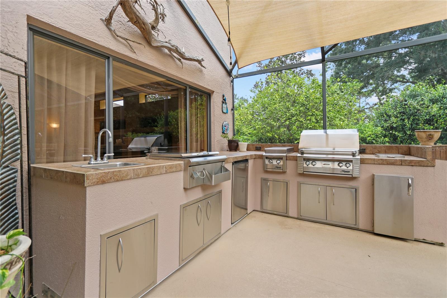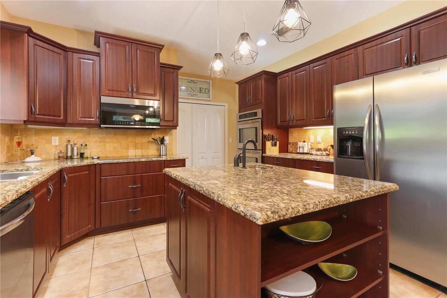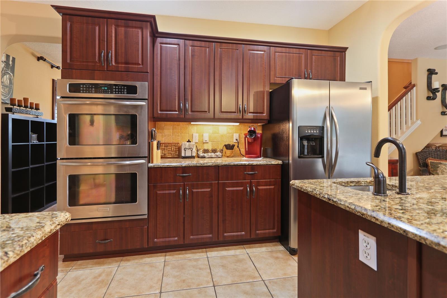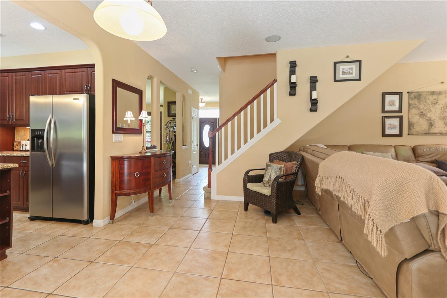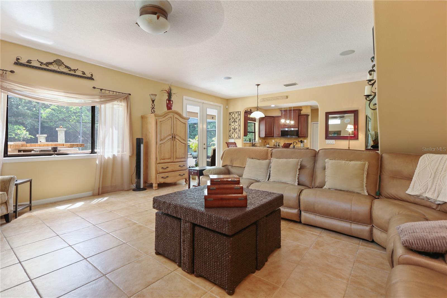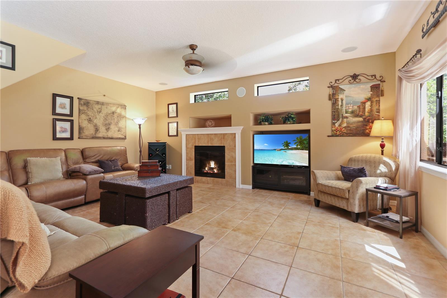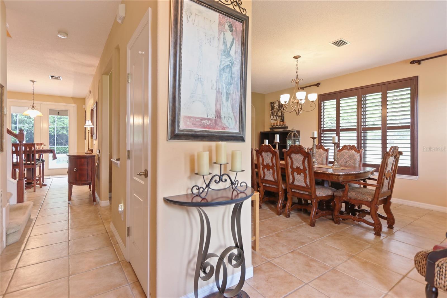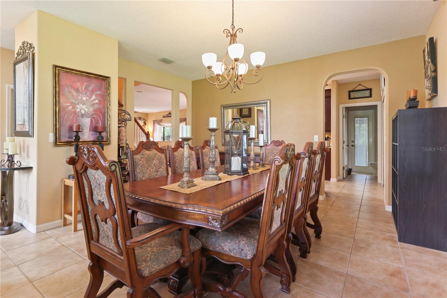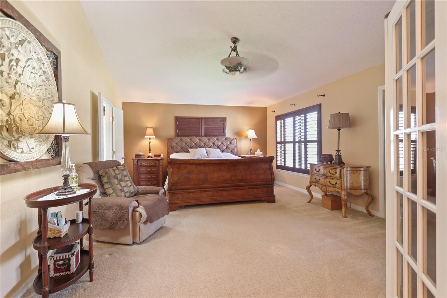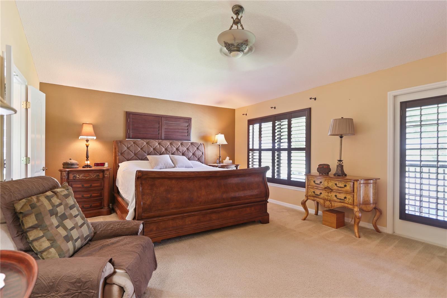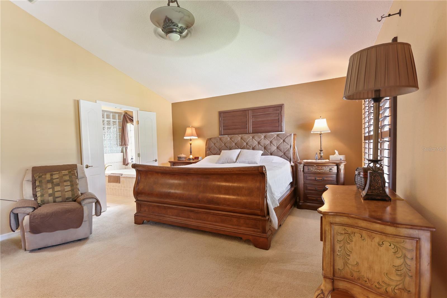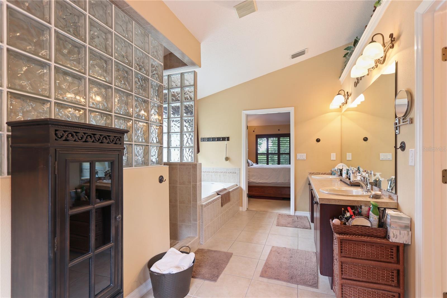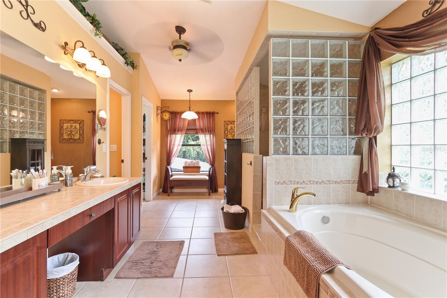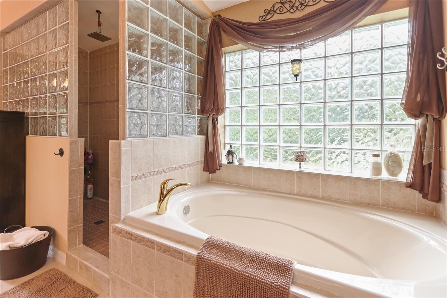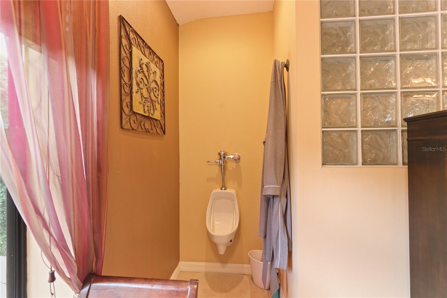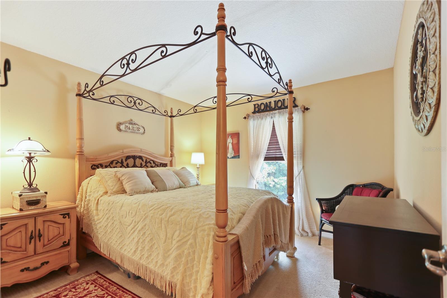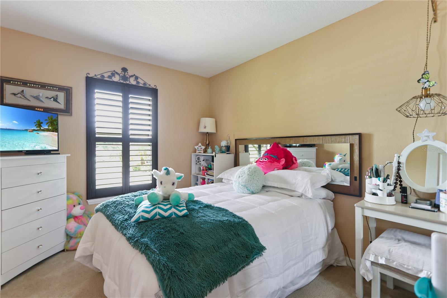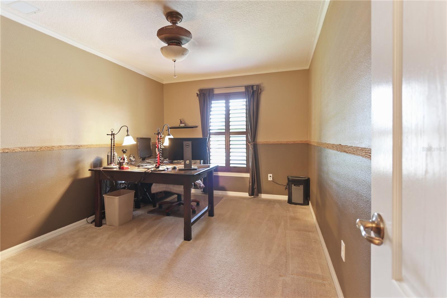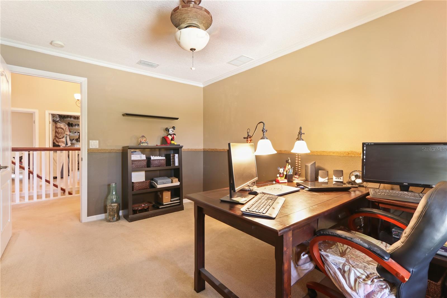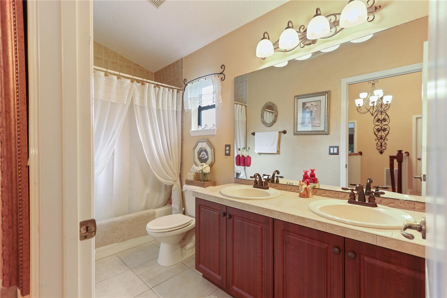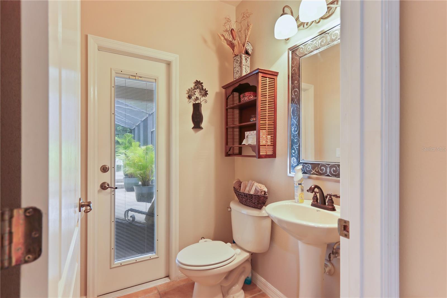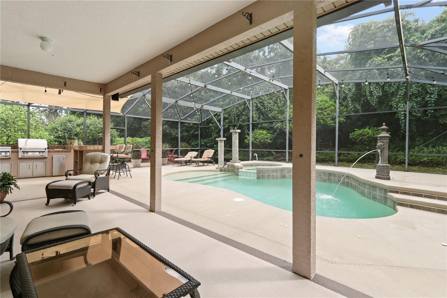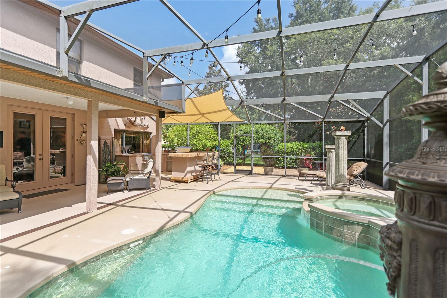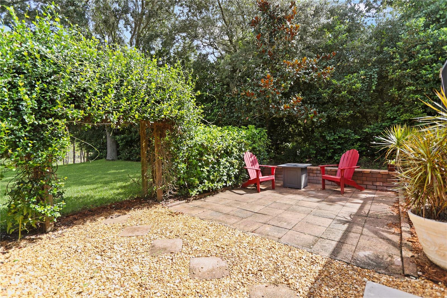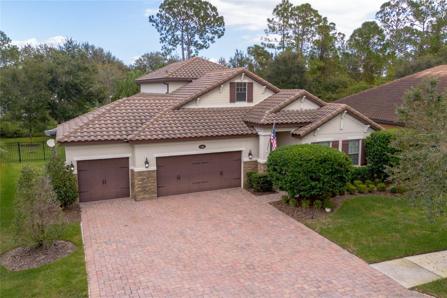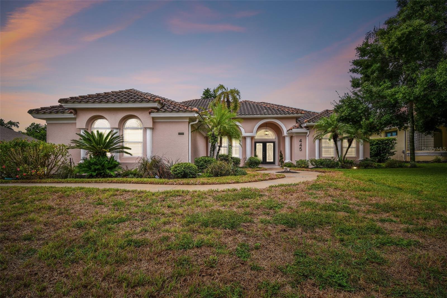553 Quail Lake Drive, DEBARY, FL 32713
Property Photos
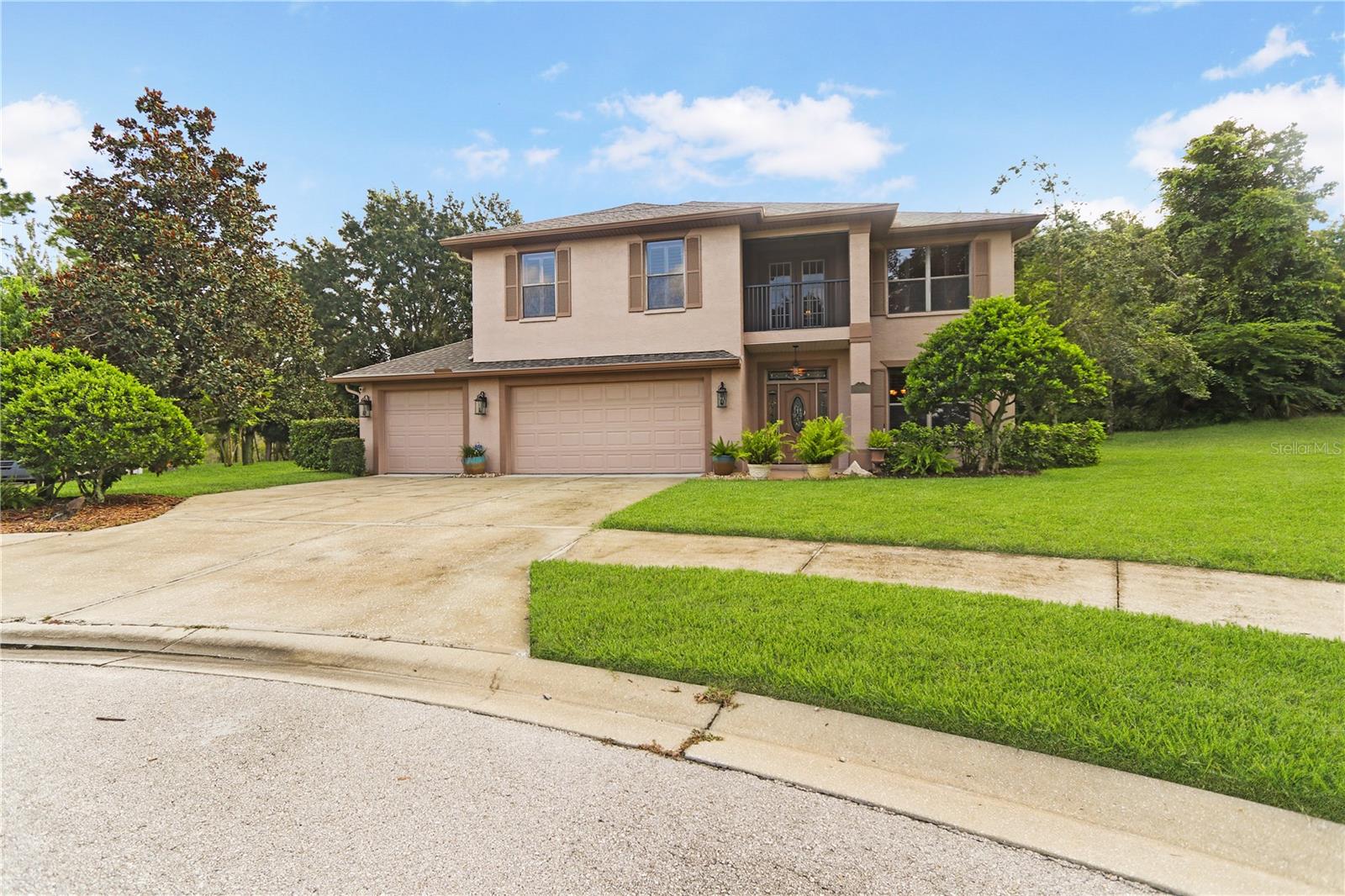
Would you like to sell your home before you purchase this one?
Priced at Only: $600,000
For more Information Call:
Address: 553 Quail Lake Drive, DEBARY, FL 32713
Property Location and Similar Properties
- MLS#: O6229535 ( Residential )
- Street Address: 553 Quail Lake Drive
- Viewed: 32
- Price: $600,000
- Price sqft: $163
- Waterfront: No
- Year Built: 2005
- Bldg sqft: 3688
- Bedrooms: 4
- Total Baths: 3
- Full Baths: 2
- 1/2 Baths: 1
- Garage / Parking Spaces: 3
- Days On Market: 164
- Additional Information
- Geolocation: 28.9134 / -81.3185
- County: VOLUSIA
- City: DEBARY
- Zipcode: 32713
- Subdivision: Debary Plantation
- Elementary School: Debary Elem
- Middle School: River Springs
- High School: University
- Provided by: CENTURY 21 ALTON CLARK
- Contact: James Evans
- 407-636-4637

- DMCA Notice
-
DescriptionAn exquisite luxury home with a gorgeous pool deck and kitchen in beautiful Debary Plantation. This custom home features all the amenities like a BRAND NEW ROOF FEB 2024! 553 Quail Lake Dr backs up to an established greenbelt for extra privacy and serenity as a backdrop to your covered pool. Fun abounds on your pool deck featuring a spacious pool cage with a covered deck, outdoor kitchen, and spa! Both the pool and spa are heated. Should you choose to bring the fun inside you're met with a formal dining and living room (and the living room has surround sound speakers and fireplace). The gourmet kitchen is complete with a cooking island, glass cooktop, double ovens mounted on the wall, and even a convenient coffee bar. If you head upstairs you'll find the bedrooms. The house is currently configured for 4 bedrooms and a bedroom sized closet; but with a couple sheets of drywall and gallons of paint, you could easily create an oversized master closet and a 5th bedroom as well! The guest bath upstairs features a shower/tub combo and double vanity. But the master suite is where this home provides the comfort. Enter the double French Doors leading to the oversized master suite. A small landing overlooks the front yard, and the bedroom connects to your luxurious and spacious bathroom. Double sinks, a private soaker tub, walk in shower, water closet, and for the discerning bathroom user, a private urinal. This home was custom built with high end finishes fand the thoughtfulness of the amenities will be apparent from the moment you step into this estate home in Debary Plantation
Payment Calculator
- Principal & Interest -
- Property Tax $
- Home Insurance $
- HOA Fees $
- Monthly -
Features
Building and Construction
- Covered Spaces: 0.00
- Exterior Features: Lighting, Balcony, Sidewalk, French Doors, Irrigation System
- Flooring: Carpet, Ceramic Tile
- Living Area: 2698.00
- Other Structures: Outdoor Kitchen
- Roof: Shingle
Land Information
- Lot Features: Cleared, Greenbelt, City Limits, Level, Sidewalk, Paved
School Information
- High School: University High School-VOL
- Middle School: River Springs Middle School
- School Elementary: Debary Elem
Garage and Parking
- Garage Spaces: 3.00
- Parking Features: Split Garage
Eco-Communities
- Pool Features: Heated, In Ground, Lighting, Screen Enclosure, Child Safety Fence, Gunite
- Water Source: Public
Utilities
- Carport Spaces: 0.00
- Cooling: Central Air
- Heating: Heat Pump
- Pets Allowed: Yes
- Sewer: Public Sewer
- Utilities: Electricity Connected, Propane, Sewer Connected
Amenities
- Association Amenities: Pool
Finance and Tax Information
- Home Owners Association Fee: 380.00
- Net Operating Income: 0.00
- Tax Year: 2024
Other Features
- Appliances: Built-In Oven, Cooktop, Dishwasher, Microwave, Refrigerator
- Association Name: Bono Associates
- Association Phone: 407-233-3560
- Country: US
- Furnished: Negotiable
- Interior Features: Ceiling Fans(s), PrimaryBedroom Upstairs, Solid Wood Cabinets, Stone Counters, Thermostat, Vaulted Ceiling(s), Window Treatments
- Legal Description: LOT 3 DEBARY PLANTATION UNIT 13C-2 MB 50 PGS 166-168 INC PER OR 5336 PG 3462 PER OR 5342 PG 1192
- Levels: Two
- Area Major: 32713 - Debary
- Occupant Type: Owner
- Parcel Number: 8021-10-00-0030
- Possession: Negotiable
- Style: Colonial
- View: Water, Park/Greenbelt
- Views: 32
Similar Properties
Nearby Subdivisions
Breezewood Park Un 07
Christberger Manor
Debary Plantation
Debary Plantation Un 13a
Debary Plantation Un 13b-1
Debary Plantation Un 13b1
Debary Plantation Unit 09a
Debary Plantation Unit 11a
Debary Plantation Unit 13b-2
Debary Plantation Unit 16b-1
Debary S Of Highbanks W Of 17
Debary Woods
Fairways At Debary
Florida Lake Park Prop Inc
Glen Abbey
Glen Abbey Unit 07 Sec B
Lake Marie Estates 03
Lake Marie Estates Rep
Lake Marie Ests Plat
Lake Marie Ests Plat 3
Landings At Summerhaven
Miller Acres Sec 02
Millers Acres
Not On List
Not On The List
Orange City Estates
Parkview
Parkview C D
Parkview C & D
Plantation Estates
Plantation Estates Un #2
Plantation Estates Un 2
Plantation Estates Unit 16
Plantation Estates Unit 17
Plantation Ests
Plantations Estates Un 02
River Oaks 01 Condo
Riviera Bella
Riviera Bella Un 3
Riviera Bella Un 4
Riviera Bella Un 9c
Rivington 34s
Rivington 50s
Rivington 60s
Rivington Ph 1a
Rivington Ph 1b
Rivington Ph 1c
Rivington Ph 1d
Rivington Ph 2a
Rivington Phase 2a
Saxon Woods
Saxon Woods Unit 01
Spring Glen
Spring Glen Unit 02
Spring Walk At The Junction Ph
Springview
Springview Un 05
Springview Woods Ph 2
Springview Woods Ph 4
Springwalk At The Junction
St Johns River Estates
St Johns River Estates Un 2
Summerhaven Ph 03
Summerhaven Ph 04
Swallows
Terra Alta
Traders Cove Unit 01
Woodbound Lakes (5109)
Woodbound Lakes 5109
Woodlands At Glen Abbey


