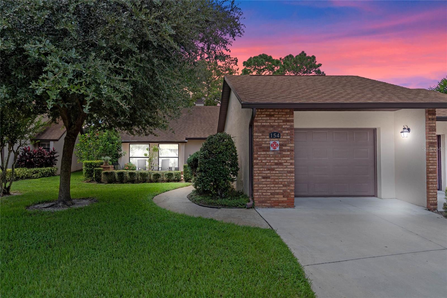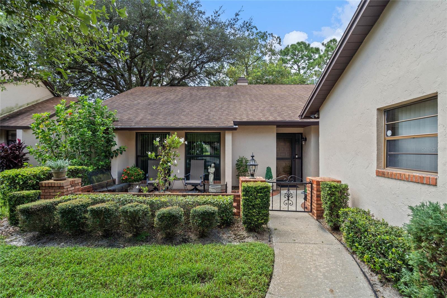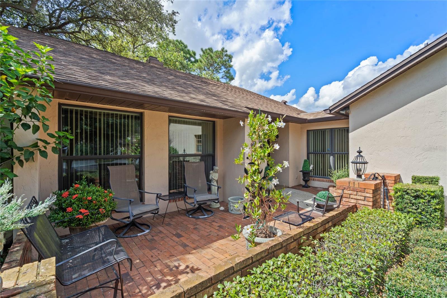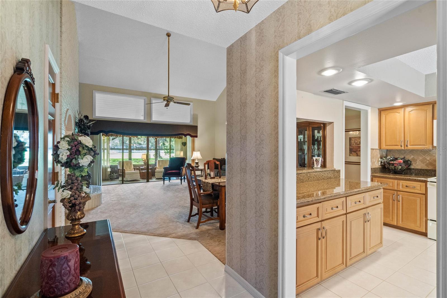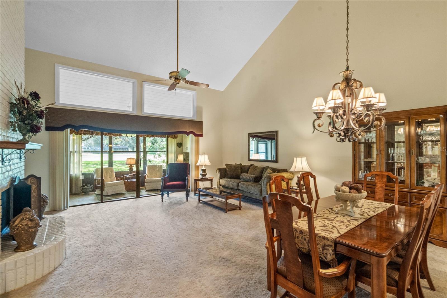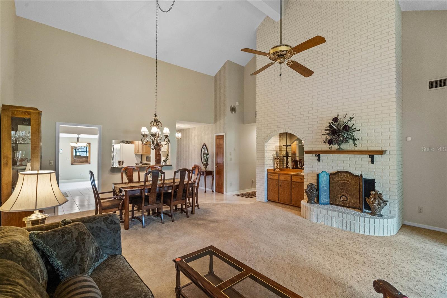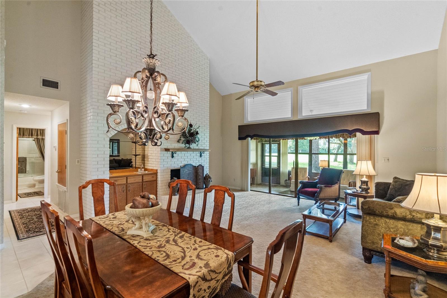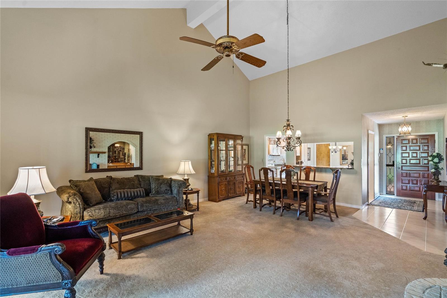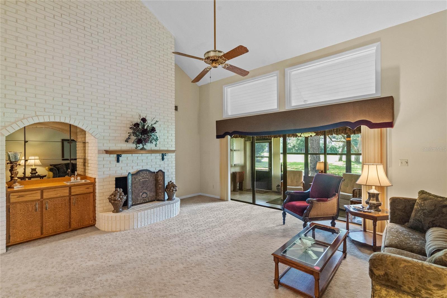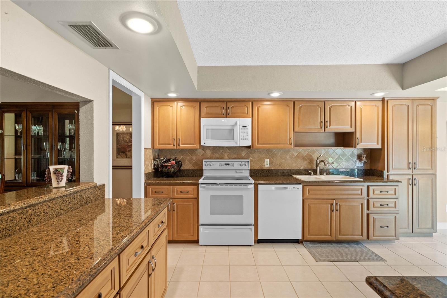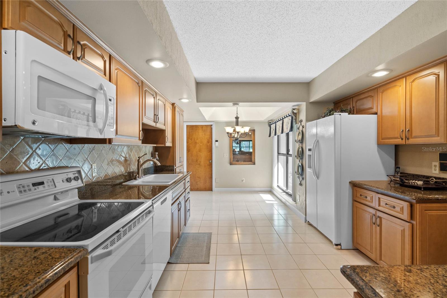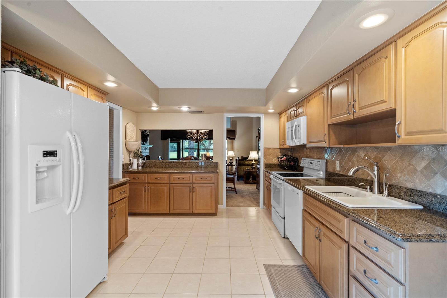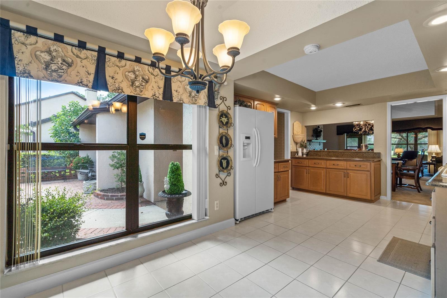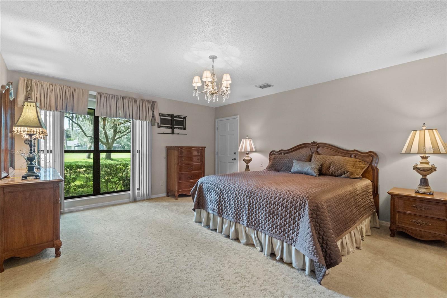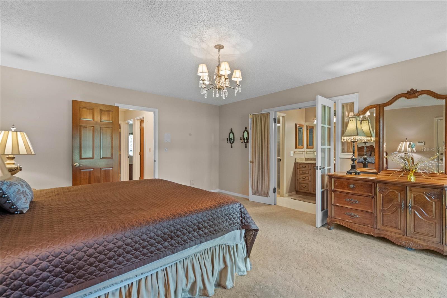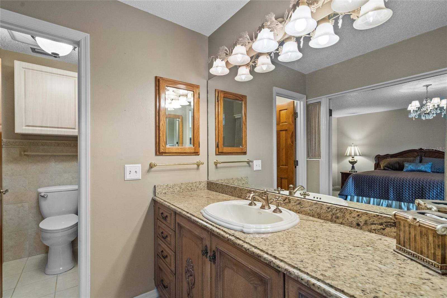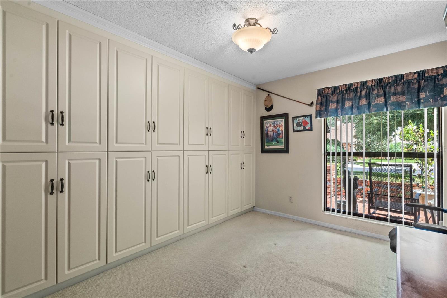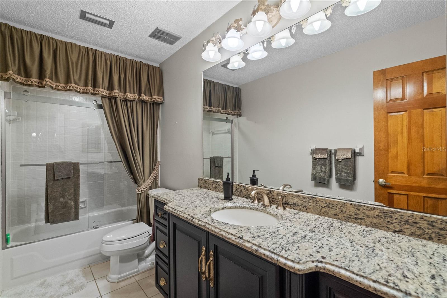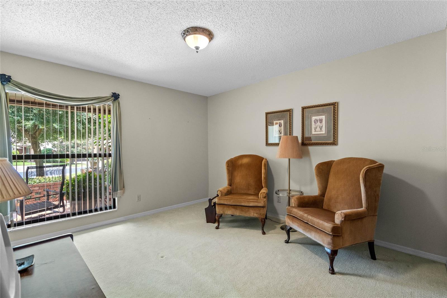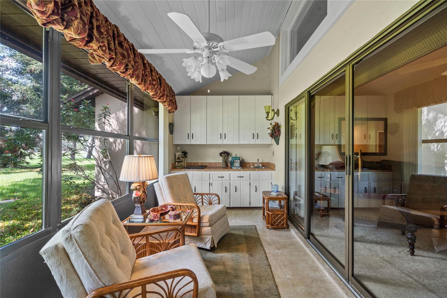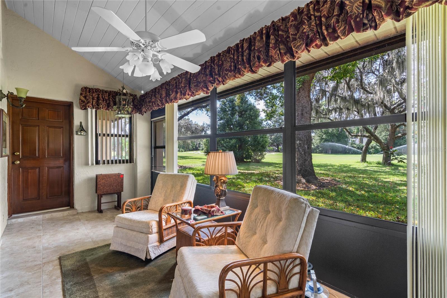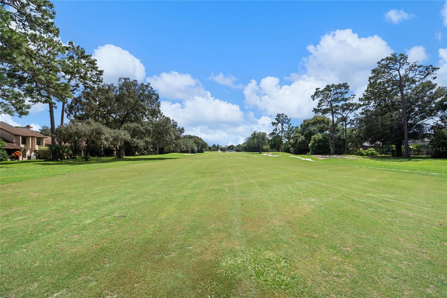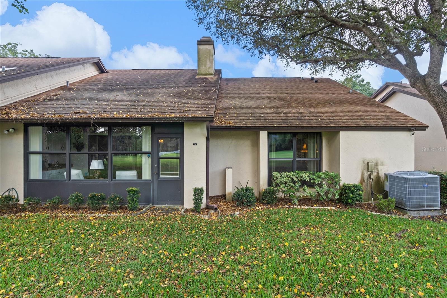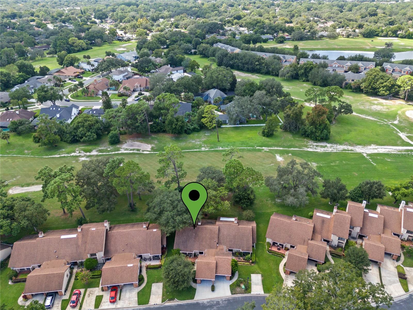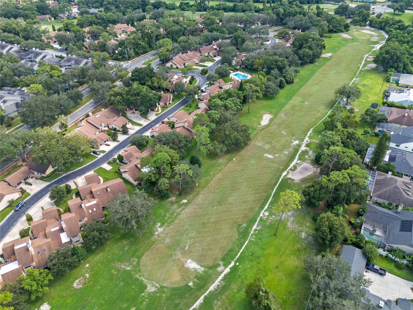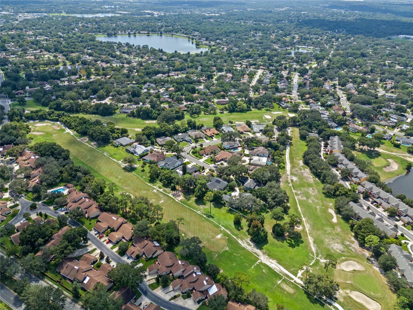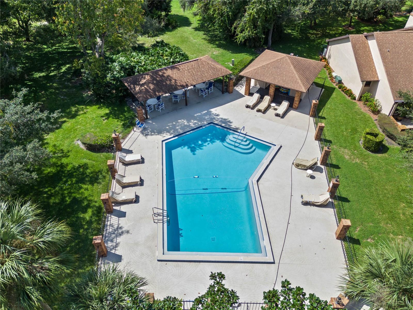154 Golf Club Drive 154, LONGWOOD, FL 32779
Property Photos
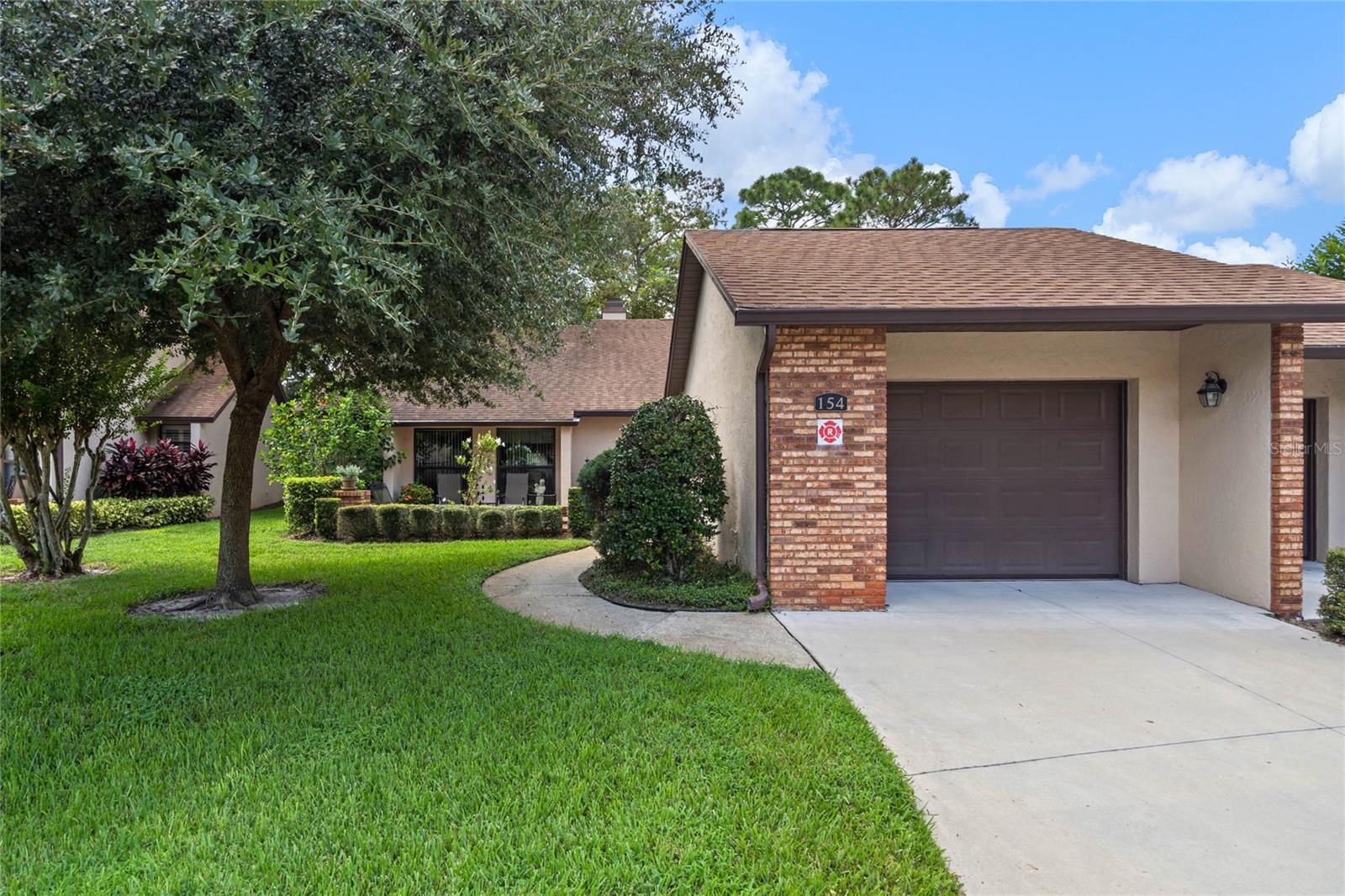
Would you like to sell your home before you purchase this one?
Priced at Only: $389,900
For more Information Call:
Address: 154 Golf Club Drive 154, LONGWOOD, FL 32779
Property Location and Similar Properties
- MLS#: O6241944 ( Residential )
- Street Address: 154 Golf Club Drive 154
- Viewed: 32
- Price: $389,900
- Price sqft: $180
- Waterfront: No
- Year Built: 1983
- Bldg sqft: 2166
- Bedrooms: 3
- Total Baths: 2
- Full Baths: 2
- Garage / Parking Spaces: 1
- Days On Market: 121
- Additional Information
- Geolocation: 28.6915 / -81.4488
- County: SEMINOLE
- City: LONGWOOD
- Zipcode: 32779
- Subdivision: Wekiva Country Club Villas
- Building: Wekiva Country Club Villas
- Elementary School: Wekiva
- Middle School: Teague
- High School: Lake Brantley
- Provided by: KELLER WILLIAMS HERITAGE REALTY
- Contact: Bob McNelis
- 407-862-9700

- DMCA Notice
-
DescriptionWelcome to this beautiful 3 bedroom, 2 bath golf front condo, with a new roof (to be installed by the condo assn), in the sought after, low maintenance community of wekiva country club villas. From the moment you arrive, you'll be captivated by the charming curb appeal, featuring meticulously, maintained landscaping, a welcoming patio, and an elegant brick accent around the garage. Upon entering, the home greets you with soaring vaulted ceilings, abundant natural light from 4 panel, glass sliders, and transom windows, creating a spacious and airy atmosphere. The well appointed eat in kitchen, boasting granite counter tops and a tumbled marble backsplash is a chef's dream and seamlessly opens into a generous great room. This inviting space, combining living and dining areas, offers a picturesque view of the 10th fairway of the wekiva country club. It's perfect for entertaining with a cozy, wood burning brick fireplace, and a built in wet bar. Step out onto the covered lanai, where you'll find a built in summer kitchen with a jen air grill, ideal for outdoor dining or simply relaxing with a cocktail while enjoying the serene golf course view. With large windows, the lanai allows you to enjoy the outdoors in any weather. The owner's suite offers the same stunning golf course view, along with a spacious bath, featuring a designer tiled walk in shower. Two additional bedrooms, share a full bath, completing this well designed, efficient floor plan. Additional highlights include a new ac, a private garage, a rare designated parking space, and access to a community pool, perfect for cooling off or swimming laps. You'll also enjoy all the amenities wekiva has to offer, including walking trails, tennis, and pickleball courts, parks, and playgrounds. Opportunities like this are rare don't miss out! See features & upgrades list in attachments
Payment Calculator
- Principal & Interest -
- Property Tax $
- Home Insurance $
- HOA Fees $
- Monthly -
Features
Building and Construction
- Covered Spaces: 0.00
- Exterior Features: Irrigation System, Lighting, Sidewalk, Sliding Doors, Sprinkler Metered
- Flooring: Carpet, Ceramic Tile
- Living Area: 1679.00
- Roof: Shingle
Land Information
- Lot Features: On Golf Course
School Information
- High School: Lake Brantley High
- Middle School: Teague Middle
- School Elementary: Wekiva Elementary
Garage and Parking
- Garage Spaces: 1.00
- Parking Features: Deeded, Driveway, Garage Door Opener, Guest
Eco-Communities
- Water Source: Public
Utilities
- Carport Spaces: 0.00
- Cooling: Central Air
- Heating: Central
- Pets Allowed: Yes
- Sewer: Public Sewer
- Utilities: BB/HS Internet Available, Cable Available, Electricity Available, Sewer Connected, Water Available
Finance and Tax Information
- Home Owners Association Fee Includes: Cable TV, Pool, Maintenance Structure, Maintenance Grounds, Management, Water
- Home Owners Association Fee: 262.60
- Net Operating Income: 0.00
- Tax Year: 2023
Other Features
- Appliances: Dishwasher, Microwave, Range, Refrigerator
- Association Name: Wekiva Hunt Club Association
- Association Phone: 407-774-6111
- Country: US
- Interior Features: Built-in Features, Ceiling Fans(s), Eat-in Kitchen, Living Room/Dining Room Combo, Open Floorplan, Primary Bedroom Main Floor, Solid Wood Cabinets, Stone Counters, Vaulted Ceiling(s), Walk-In Closet(s), Wet Bar, Window Treatments
- Legal Description: UNIT 34 WEKIVA COUNTRY CLUB VILLAS ORB 1378 PG 1239
- Levels: One
- Area Major: 32779 - Longwood/Wekiva Springs
- Occupant Type: Vacant
- Parcel Number: 06-21-29-514-0000-0340
- Possession: Close of Escrow
- Unit Number: 154
- View: Golf Course
- Views: 32
- Zoning Code: PUD
Nearby Subdivisions
Clubside At Sabal Point A Cond
Crown Oaks 1st Add
Crown Oaks Inc.
Crown Point By The Spgs
Lakeside At Shadowbay
Residences At Sabal Point A Co
Residences At Sabal Point Cond
San Marco Villas A Condo
Wekiva Country Club Villas
Wekiva Villas Condo
Wekiva Villas On The Green 1
Windsor At Sabal Walk A Condo
Windsor At Sabal Walk A Condom


