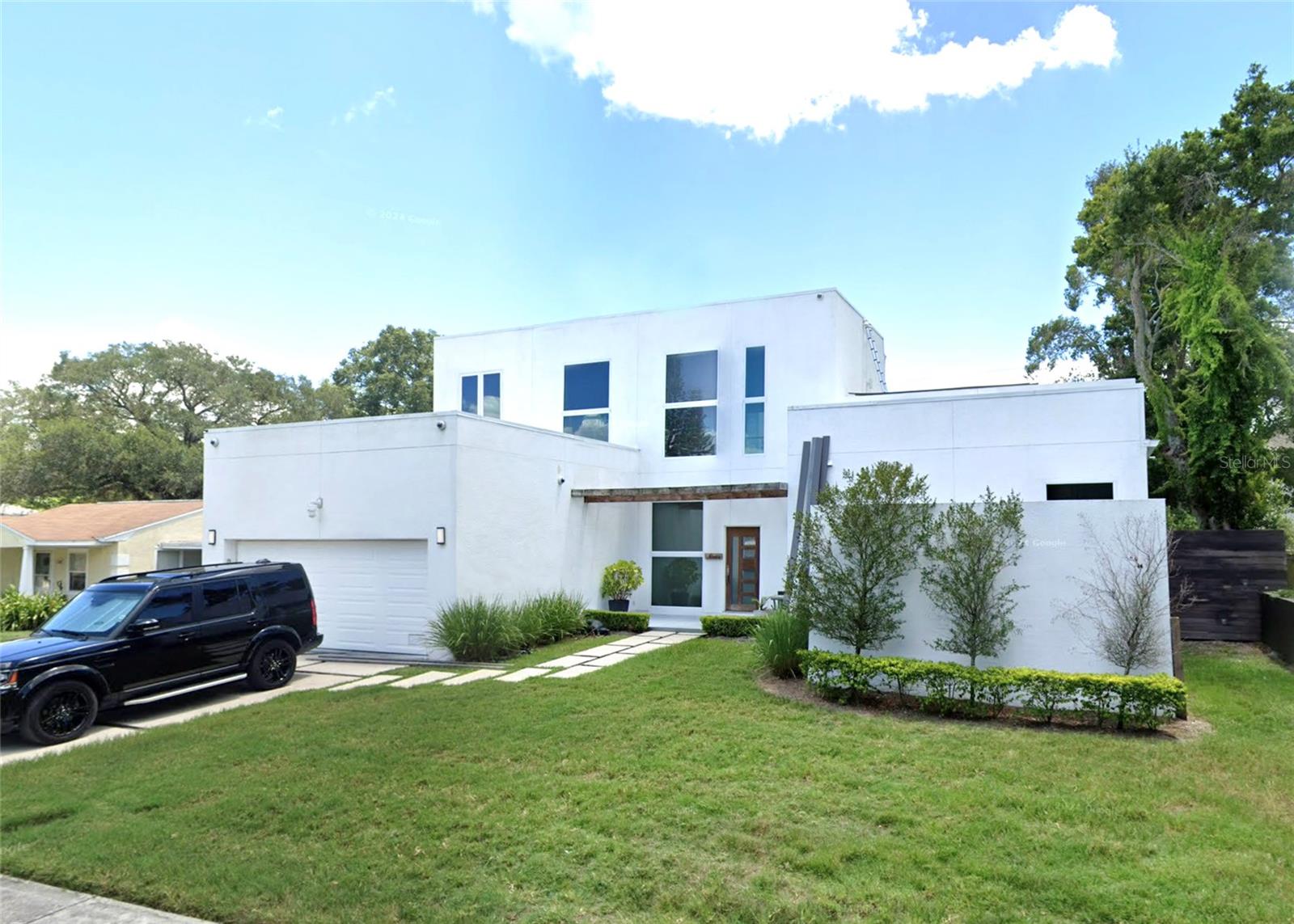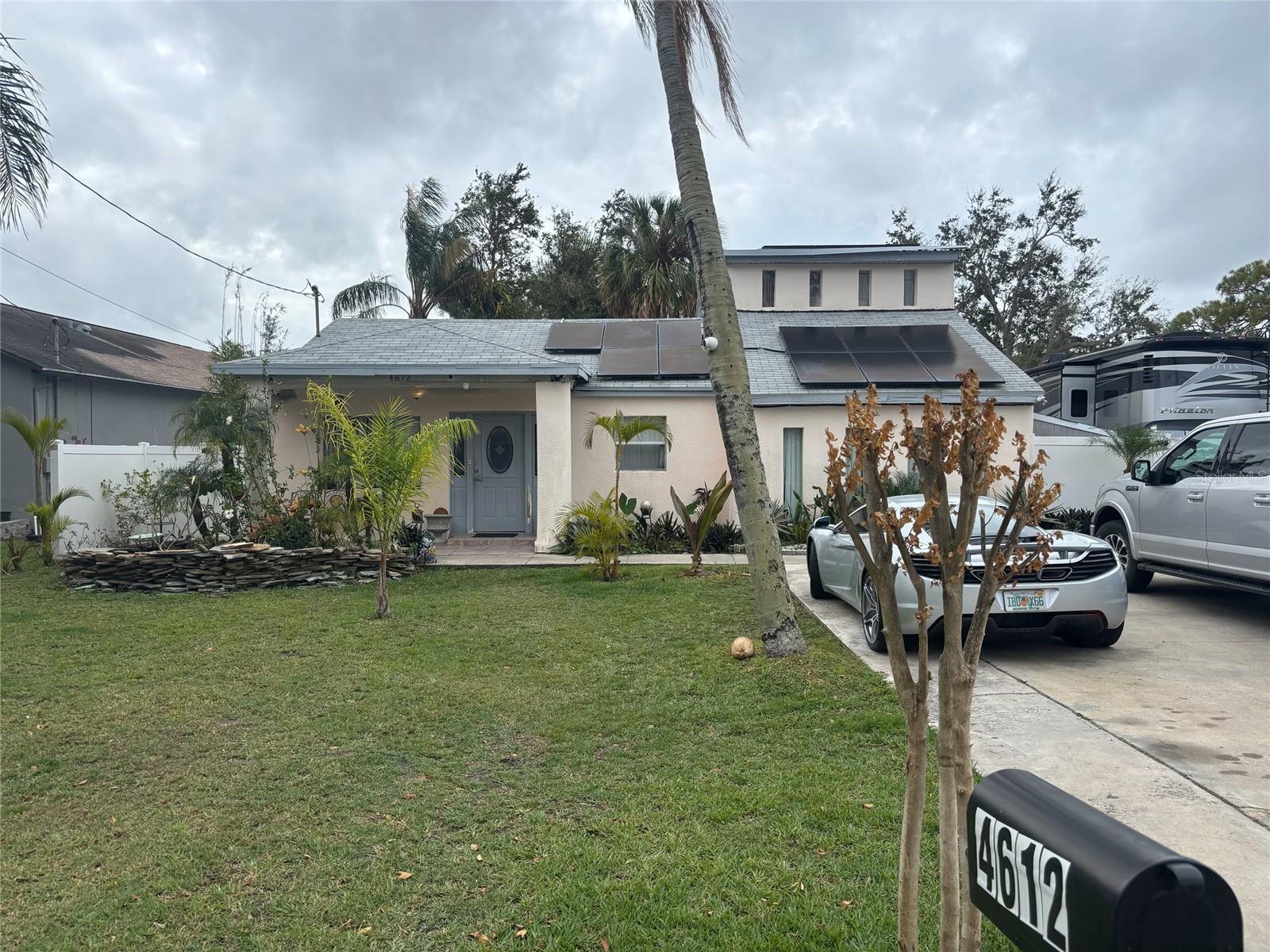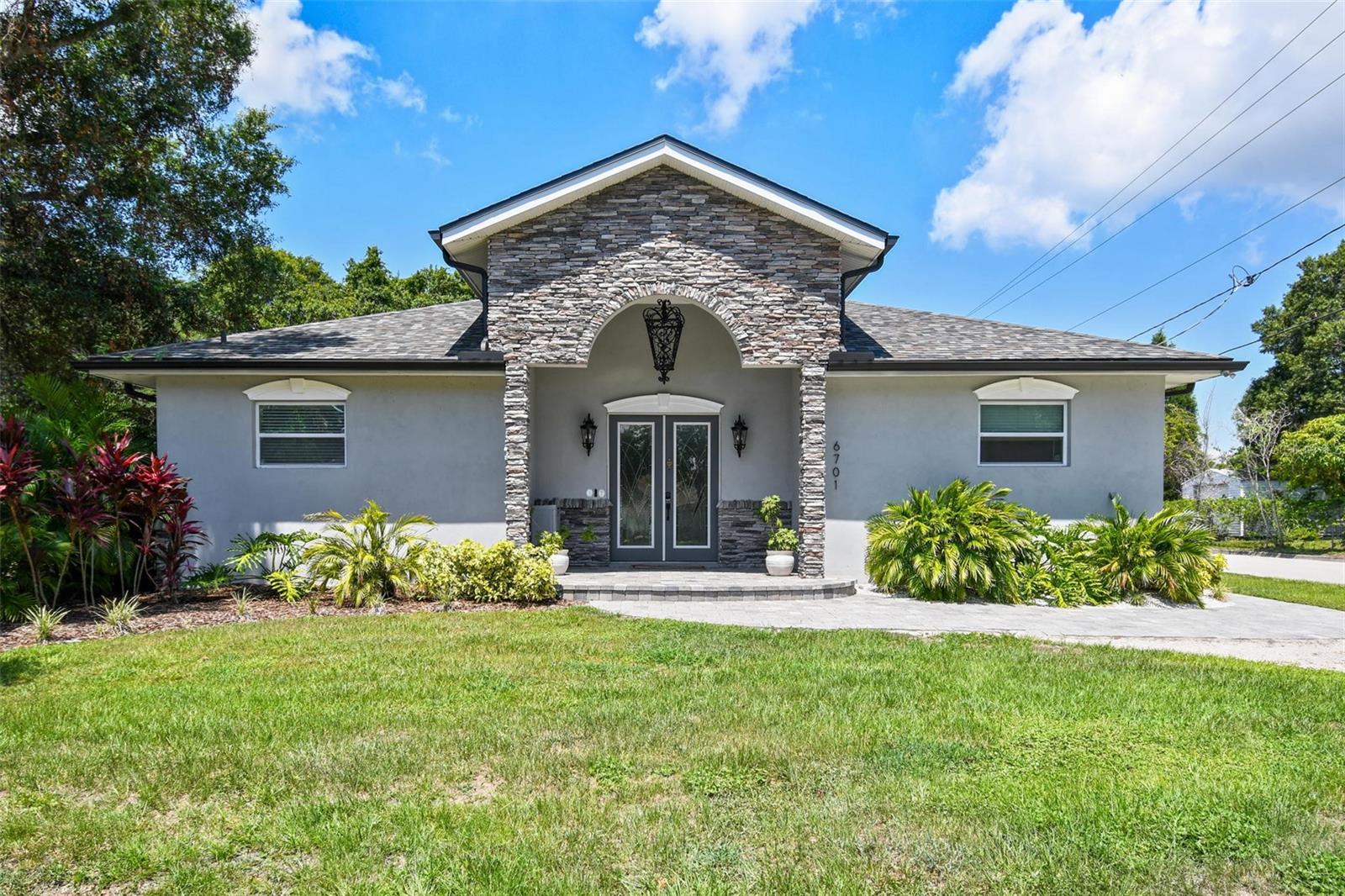3110 Napoleon Avenue, TAMPA, FL 33611
Property Photos

Would you like to sell your home before you purchase this one?
Priced at Only: $797,000
For more Information Call:
Address: 3110 Napoleon Avenue, TAMPA, FL 33611
Property Location and Similar Properties
- MLS#: O6242618 ( Residential )
- Street Address: 3110 Napoleon Avenue
- Viewed: 30
- Price: $797,000
- Price sqft: $229
- Waterfront: No
- Year Built: 2019
- Bldg sqft: 3475
- Bedrooms: 4
- Total Baths: 4
- Full Baths: 3
- 1/2 Baths: 1
- Garage / Parking Spaces: 2
- Days On Market: 123
- Additional Information
- Geolocation: 27.8713 / -82.4954
- County: HILLSBOROUGH
- City: TAMPA
- Zipcode: 33611
- Subdivision: Tropical Pines
- Elementary School: Chiaramonte
- Middle School: Madison
- High School: Robinson
- Provided by: KELLER WILLIAMS REALTY SMART
- Contact: Daniel Fleischman
- 863-577-1234

- DMCA Notice
-
DescriptionUp to $150,000 in sellers concessions and / or assignment of insurance claims from damage from recent storms, you must call to inquire on all the details * details and specifics to be negotiated with the seller / owner * This is a rare chance to own a stunning home that combines elegance, efficiency, and modern design. Built for maximum energy savings, this home features Structural Insulated Panels (SIP) that provide better insulation than traditional wood framing. Solar panels ensure excellent energy production, The light TPO ( thermoplastic polyolefin) roof reflects sunlight, and other energy efficient features include LED lighting, low flow fixtures, a gas tankless water heater, a natural gas range, and energy efficient windows. The open concept layout offers a split bedroom design with a master suite on the main floor. Ideal for entertaining, the home boasts a butlers pantry with floor to ceiling cabinetry and a wine fridge. Large sliding glass doors from the kitchen and dining area lead to the backyard, and the master bath includes a tranquil private patio. The rooftop deck is perfect for watching sunsets. The gourmet kitchen is a chefs dream, with a gas range, floor to ceiling cabinetry, and a beautiful quartz countertop with a waterfall edge. The 15 foot island provides plenty of seating, and the space is enhanced by 25 foot vaulted ceilings, a custom staircase with glass railings, and an eye catching chandelier. The master suite offers plenty of space, with a walk in closet and a luxurious bathroom featuring double vanities, a glass enclosed shower with dual panels, and a soaking tub beneath a large picture window with a striking chandelier. ENERGY STAR Certified Home! : Energy efficient items: Appliances, Insulation, Roof, Windows, HVAC, Water Heater, Lighting, Energy Monitoring System Energy generation: Solar Indoor air quality: HVAC Cartridge/Media Filter Water conservation: Low Flow Fixtures Property has an ongoing insurance claim for hurricane damage Claim benefits can be assigned to potential buyers, potentially adding significant value to the purchase No flood damage occurred; all damage is from wind/water during Hurricane Milton Attorney Alexander Bowen is managing the claim process and will continue to do so for new buyers Overview High end features: TPO roofing (premium commercial grade), paid off solar panels Described as a "unicorn" property, comparable to homes in Southern California or Hollywood Hills Areas covered in current estimate: fencing, balcony, railing, stucco repairs Potential for significant increase in claim value Detailed Damage Assessment Exterior: Fencing damage, trees on fencing need removal Deck and railing repairs needed TPO roofing requires repairs Left elevation needs stucco repair and painting Interior: Master bedroom (downstairs): Ceiling drywall, texture, painting needed Flooring replacement in master bedroom
Payment Calculator
- Principal & Interest -
- Property Tax $
- Home Insurance $
- HOA Fees $
- Monthly -
Features
Building and Construction
- Covered Spaces: 0.00
- Exterior Features: Balcony, French Doors, Lighting, Outdoor Shower, Sidewalk, Sliding Doors
- Fencing: Fenced
- Flooring: Bamboo, Ceramic Tile
- Living Area: 2540.00
- Roof: Membrane
Property Information
- Property Condition: Completed
School Information
- High School: Robinson-HB
- Middle School: Madison-HB
- School Elementary: Chiaramonte-HB
Garage and Parking
- Garage Spaces: 2.00
- Parking Features: Driveway, Garage Door Opener, On Street
Eco-Communities
- Green Energy Efficient: Appliances, Construction, Doors, HVAC, Insulation, Lighting, Roof
- Water Source: Public
Utilities
- Carport Spaces: 0.00
- Cooling: Central Air, Mini-Split Unit(s), Zoned
- Heating: Electric, Heat Pump, Solar
- Sewer: Public Sewer
- Utilities: Cable Available, Electricity Connected, Natural Gas Connected
Finance and Tax Information
- Home Owners Association Fee: 0.00
- Net Operating Income: 0.00
- Tax Year: 2024
Other Features
- Appliances: Dishwasher, Disposal, Electric Water Heater, Microwave, Range, Range Hood, Refrigerator, Tankless Water Heater, Wine Refrigerator
- Country: US
- Interior Features: Ceiling Fans(s), High Ceilings, Open Floorplan, Primary Bedroom Main Floor, Solid Surface Counters, Solid Wood Cabinets, Stone Counters, Thermostat, Walk-In Closet(s), Window Treatments
- Legal Description: TROPICAL PINES LOT 113 AND W 1/2 OF LOT 114
- Levels: Two
- Area Major: 33611 - Tampa
- Occupant Type: Owner
- Parcel Number: A-15-30-18-41M-000000-00113.0
- Style: Contemporary
- Views: 30
- Zoning Code: RS-60
Similar Properties
Nearby Subdivisions
3vv Barr City
Allerton Park Rev Map
Anita Sub
Asbury Park
Ballast Point Area
Barr City
Bartholomews W G Sub
Bay City Rev Map
Baya Vista
Baybridge Rev
Bayhill Estates
Bayhill Estates 2nd Add
Bayshore Beautiful
Bayshore Beautiful Sub
Bayshore Court
Berriman Place
Boulevard Heights 2
Brobston Fendig Co Half Wa
Crescent Park
Cresent Park
Elliotts E E Sub
Etheridge Sub
Fairlawn Estates 1st Add
Fairoaks North A Condo
Gandy Blvd Park
Gandy Blvd Park Add
Gandy Gardens 02
Gandy Manor
Gandy Manor 2nd Add
Guernsey Estates
Guernsey Estates Add
Harbor View
Hendry Manor
Interbay
Mac Dill Park
Macdill Estates Rev
Manhattan Manor 3
Manhattan Manor Rev
Margaret Anne Sdv
Margaret Anne Sub Revi
Midway Heights
Norma Park Sub
Oakellars
Oakland Park Corr Map
Parnells Sub
Romany Tan
Serenity Luxury Estates
South Tampa
Southside
Southside Rev Plat Of Lots 1 T
Spitler Park
Stuart Grove Rev Plan Of
Tropical Pines
Unplatted
Westlake
Wrights Alotment An Add
Wrights Alotment Rev
Wyoming Estates
Zapicos Resub


















































