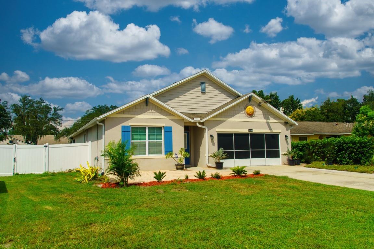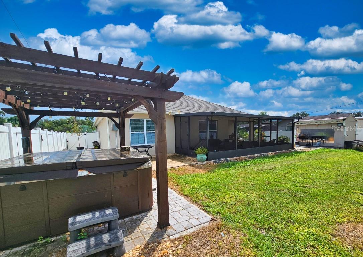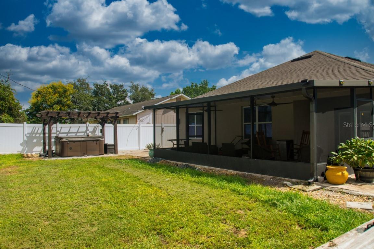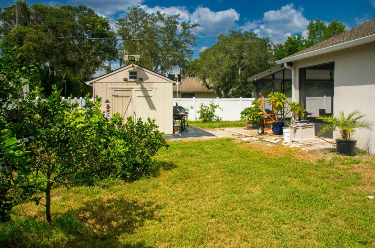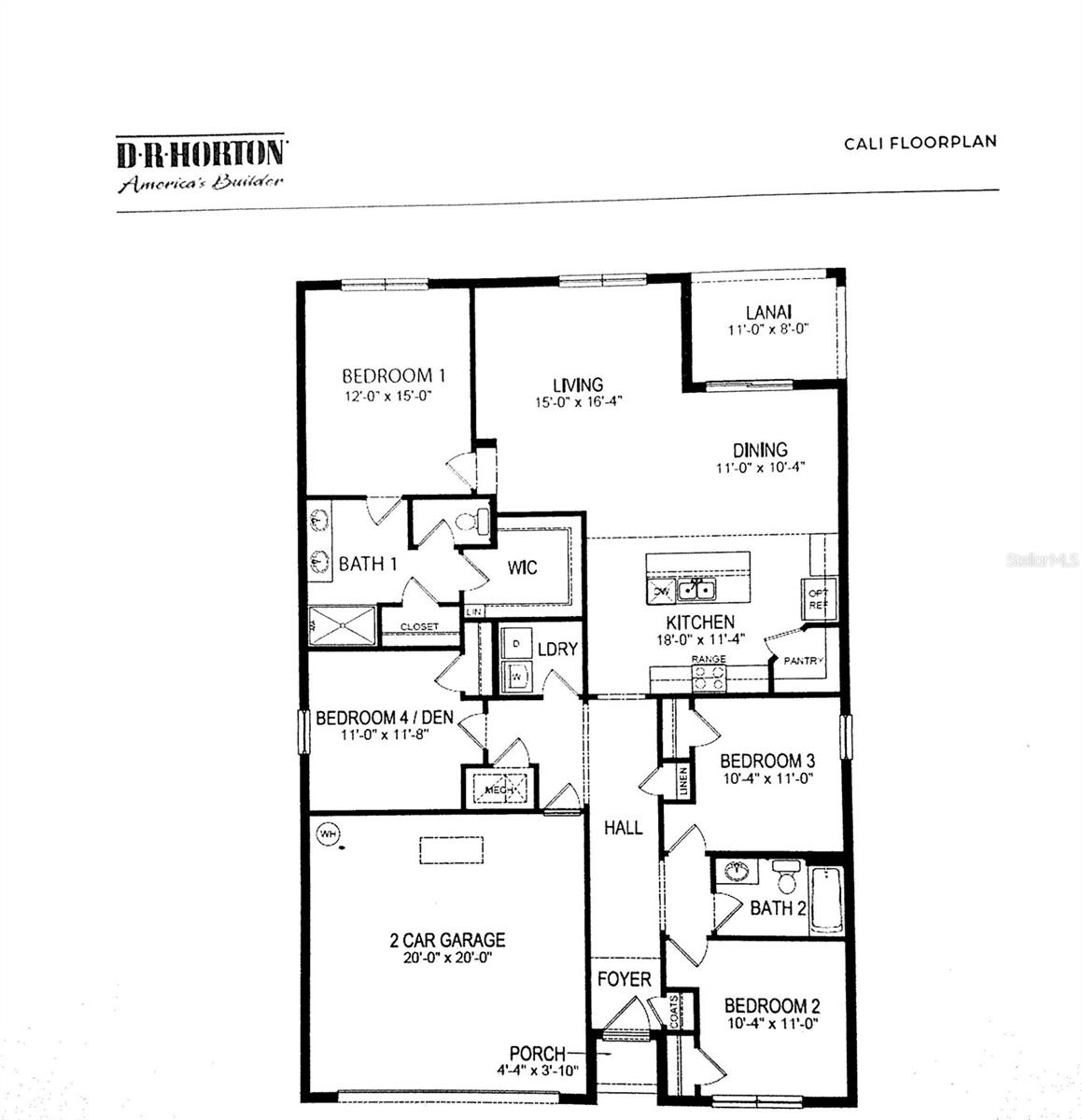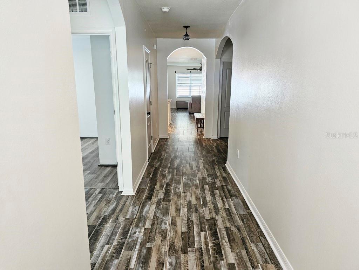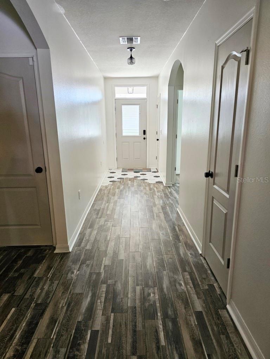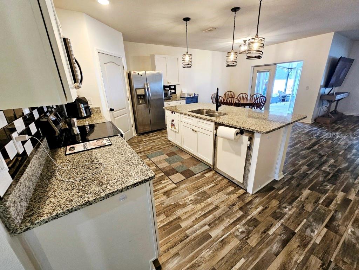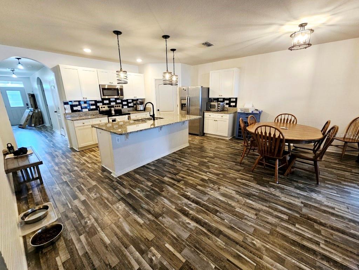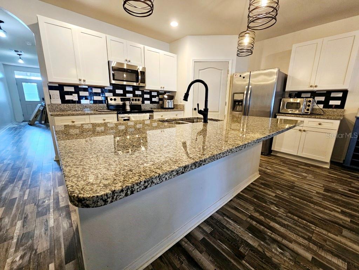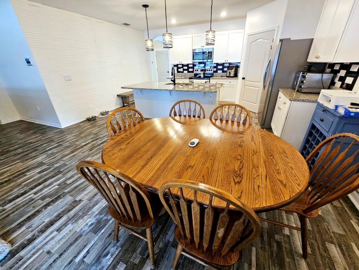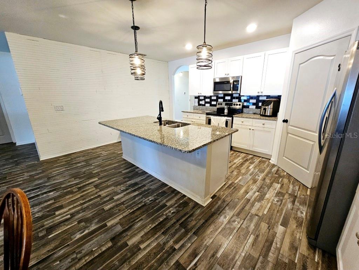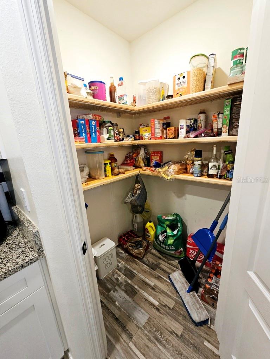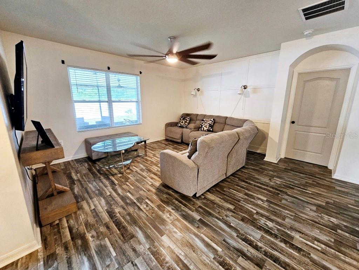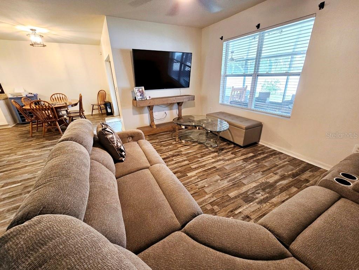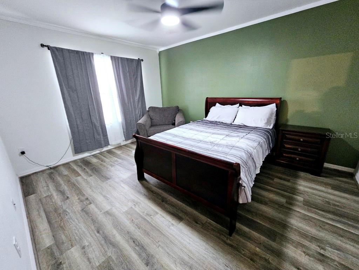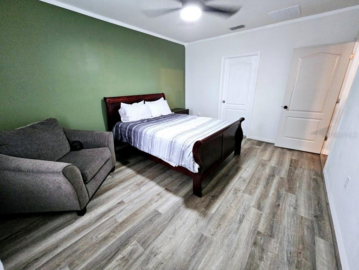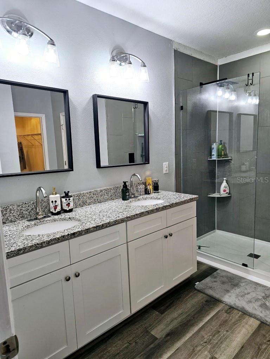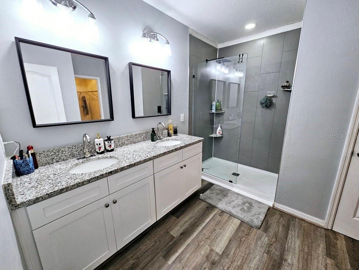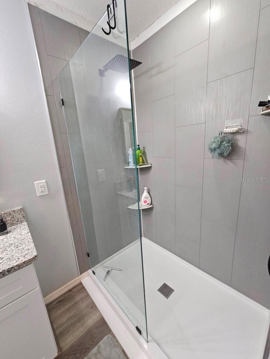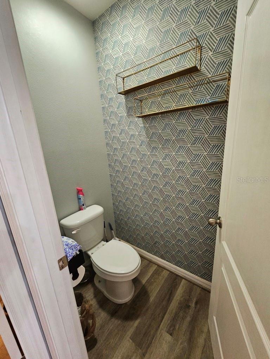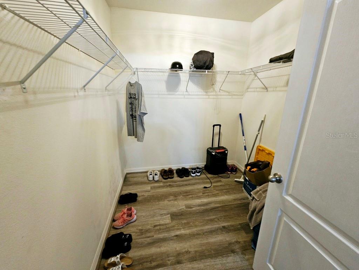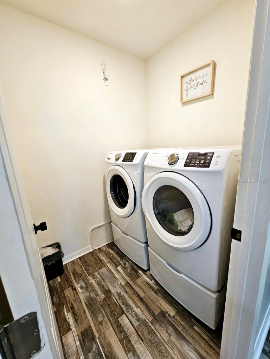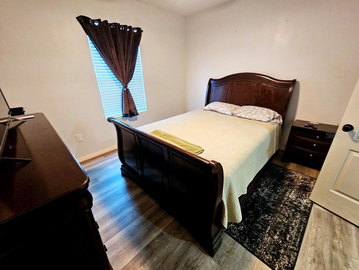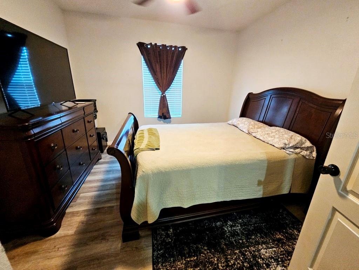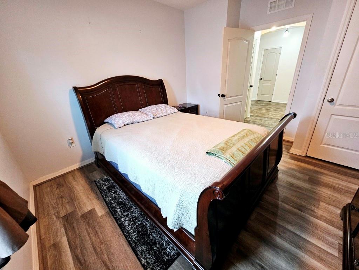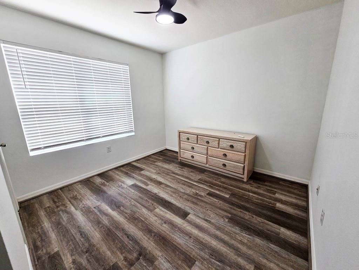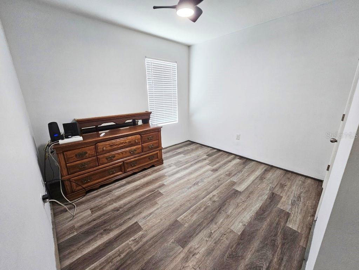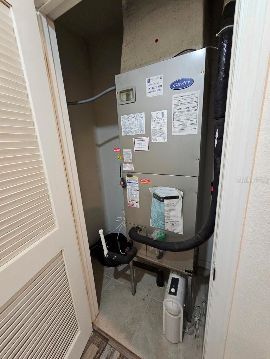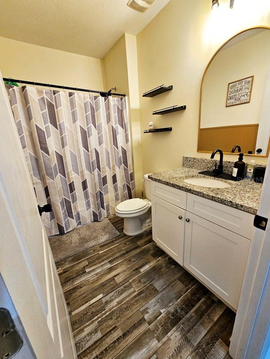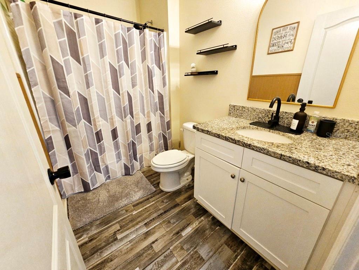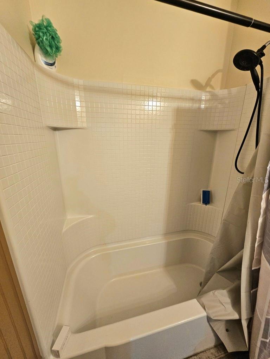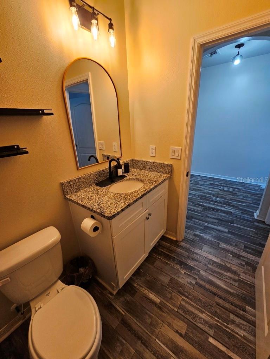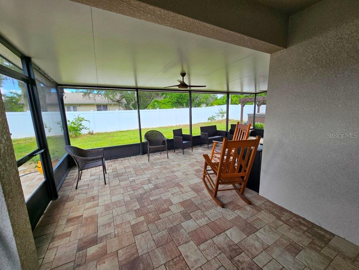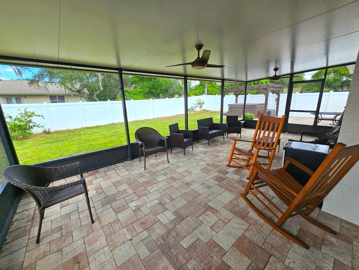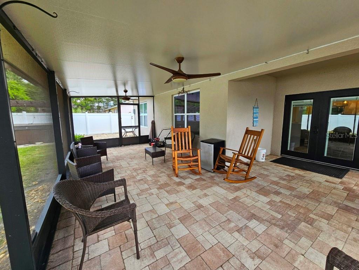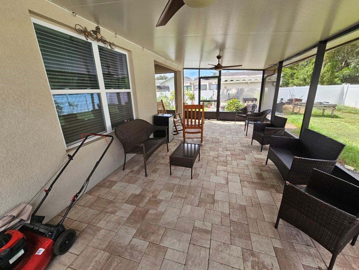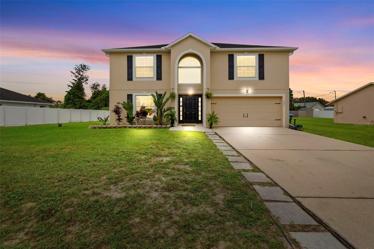2772 Huron Drive, DELTONA, FL 32738
Property Photos
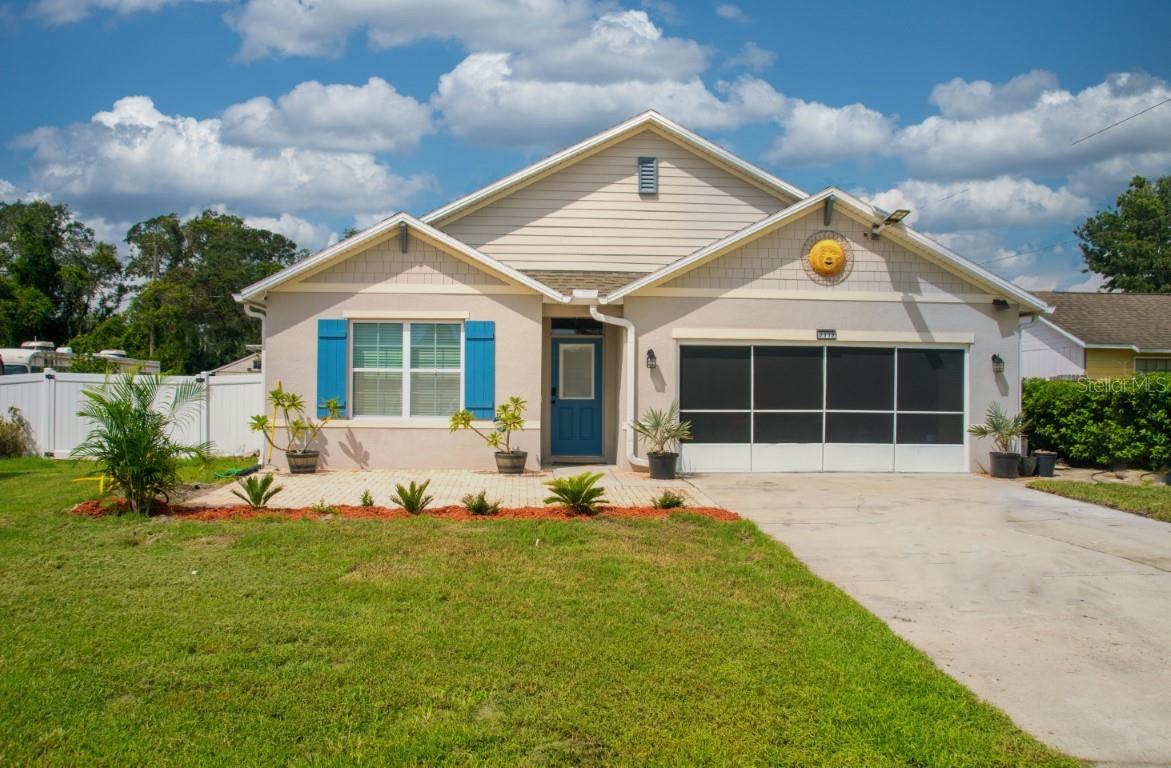
Would you like to sell your home before you purchase this one?
Priced at Only: $390,000
For more Information Call:
Address: 2772 Huron Drive, DELTONA, FL 32738
Property Location and Similar Properties
- MLS#: O6245274 ( Residential )
- Street Address: 2772 Huron Drive
- Viewed: 30
- Price: $390,000
- Price sqft: $165
- Waterfront: No
- Year Built: 2019
- Bldg sqft: 2362
- Bedrooms: 4
- Total Baths: 2
- Full Baths: 2
- Garage / Parking Spaces: 2
- Days On Market: 107
- Additional Information
- Geolocation: 28.9439 / -81.1816
- County: VOLUSIA
- City: DELTONA
- Zipcode: 32738
- Elementary School: Volusia Pines Elem
- Middle School: Galaxy
- High School: Pine Ridge
- Provided by: CHARLES RUTENBERG REALTY ORLANDO
- Contact: Carl Van Wesep
- 407-622-2122

- DMCA Notice
-
Description*** Assumable 2.9 interest Rate mortgage available.**** Price Improvement**** Your Dream Home Awaits in Deltona! NO HOA and Jacuzzi/Spa in Backuyard included Imagine stepping into a modern oasis just minutes from the beach. This beautiful 1828 square foot single family home, built in 2018, offers the perfect blend of comfort and style. From the moment you enter, you'll be captivated by the luxury vinyl tile flooring that flows throughout the home. Every room features custom ceiling fans, ensuring a cool and comfortable atmosphere year round. The gourmet kitchen boasts granite countertops, perfect for culinary adventures. The master suite is a true retreat, complete with a spa like master bathroom featuring a rainfall shower. And with a convenient indoor laundry room, chores have never been easier. Step outside to your spacious backyard, where you'll find a large wraparound screened porch with pavers, ideal for entertaining guests or simply relaxing in the Florida sunshine. Located in the vibrant city of Deltona, you're just a short drive away from the pristine beaches and exciting attractions of Orlando. Don't miss this opportunity to make this stunning home your own!
Payment Calculator
- Principal & Interest -
- Property Tax $
- Home Insurance $
- HOA Fees $
- Monthly -
Features
Building and Construction
- Builder Model: Cali Model
- Builder Name: DR Horton
- Covered Spaces: 0.00
- Exterior Features: Irrigation System, Rain Gutters
- Fencing: Vinyl
- Flooring: Luxury Vinyl
- Living Area: 1855.00
- Other Structures: Gazebo, Shed(s)
- Roof: Shingle
Property Information
- Property Condition: Completed
Land Information
- Lot Features: In County, Landscaped, Paved
School Information
- High School: Pine Ridge High School
- Middle School: Galaxy Middle
- School Elementary: Volusia Pines Elem
Garage and Parking
- Garage Spaces: 2.00
Eco-Communities
- Water Source: Public
Utilities
- Carport Spaces: 0.00
- Cooling: Central Air
- Heating: Central, Electric
- Pets Allowed: Cats OK, Dogs OK
- Sewer: Septic Tank
- Utilities: Electricity Connected, Water Connected
Finance and Tax Information
- Home Owners Association Fee: 0.00
- Net Operating Income: 0.00
- Tax Year: 2023
Other Features
- Appliances: Microwave, Range, Refrigerator
- Country: US
- Furnished: Unfurnished
- Interior Features: Ceiling Fans(s), Eat-in Kitchen, Open Floorplan, Primary Bedroom Main Floor, Solid Surface Counters, Thermostat, Walk-In Closet(s)
- Legal Description: LOT 14 BLK 780 DELTONA LAKES UNIT 32 MB 27 PGS 101-118 INC PER OR 2510 PG 0060 PER OR 7562 PG 2313 PER OR 7691 PG 0583
- Levels: One
- Area Major: 32738 - Deltona / Deltona Pines
- Occupant Type: Owner
- Parcel Number: 8130-32-50-0140
- Style: Florida
- Views: 30
- Zoning Code: R-1
Similar Properties


