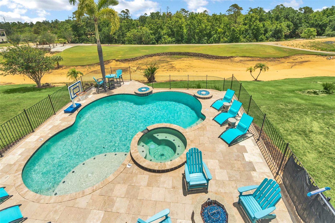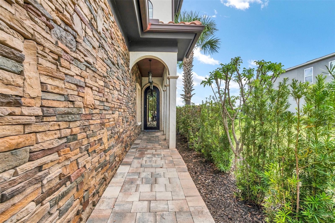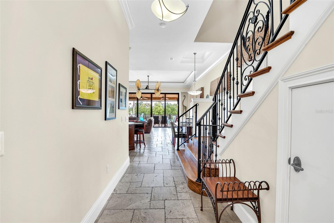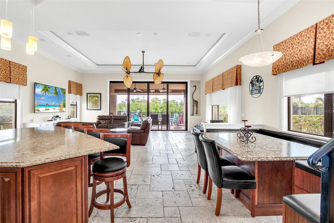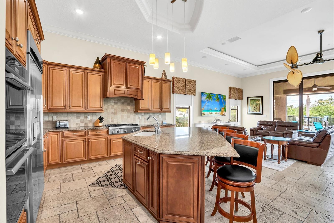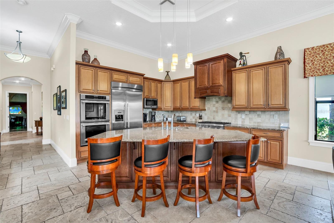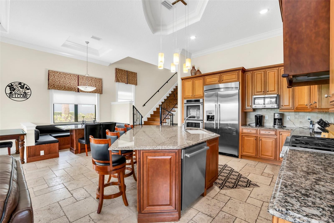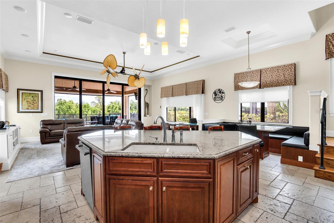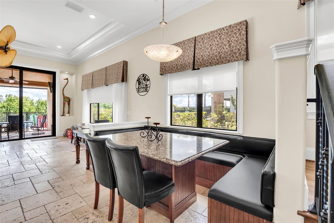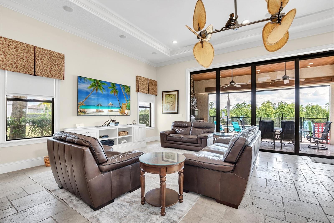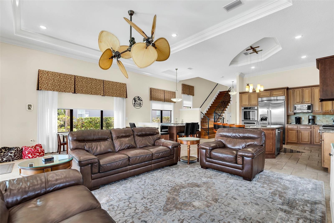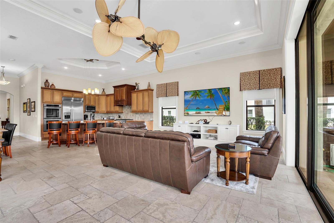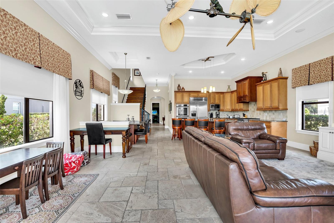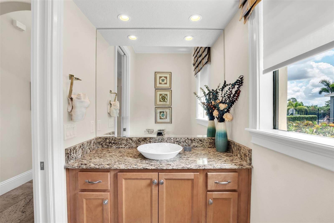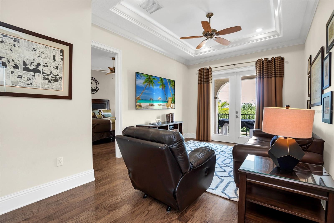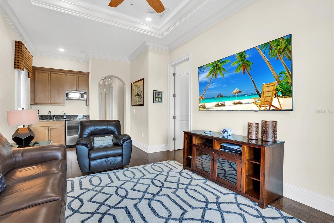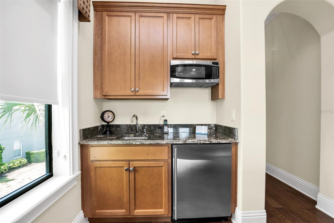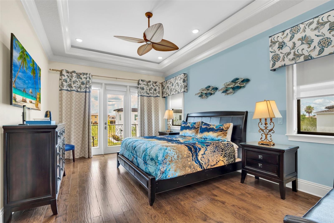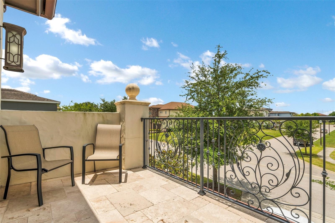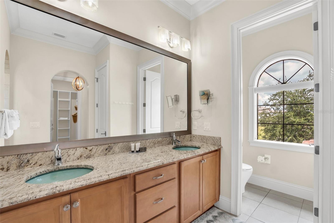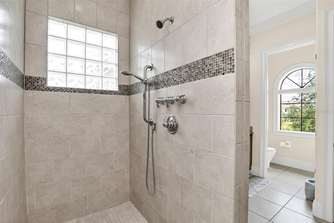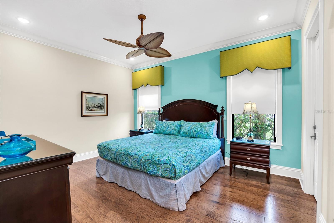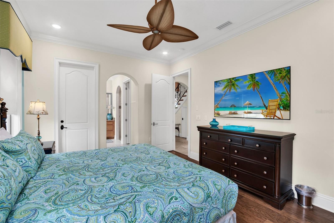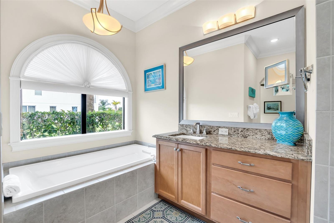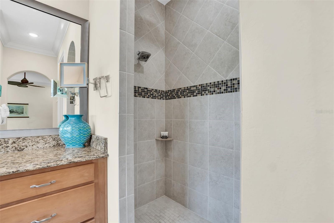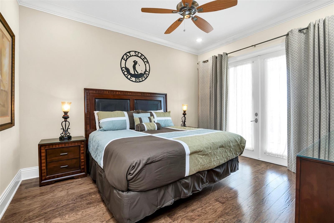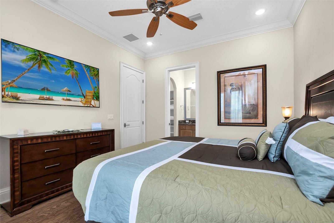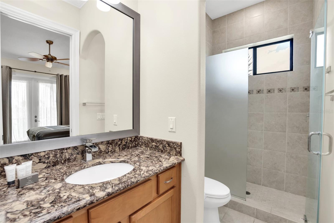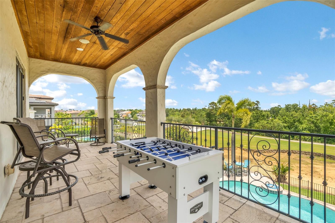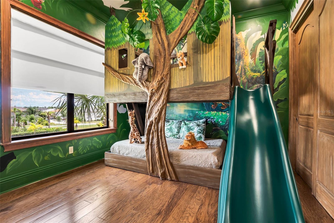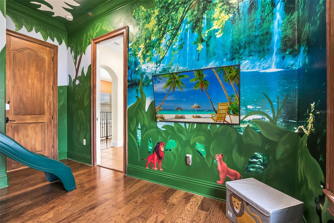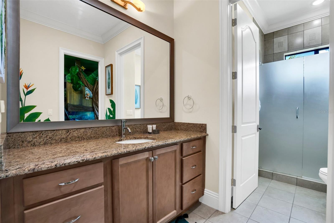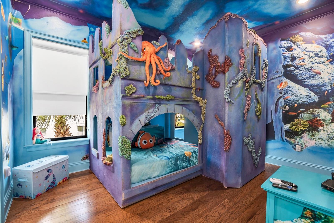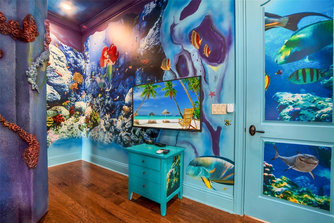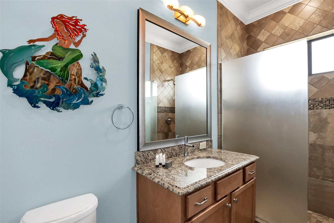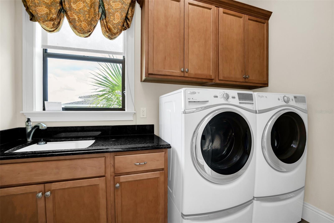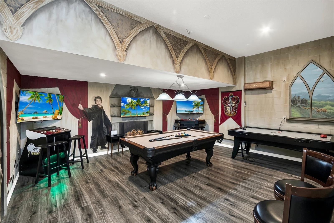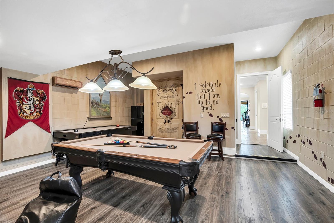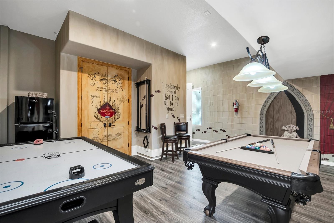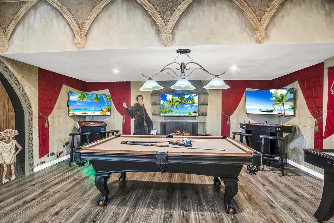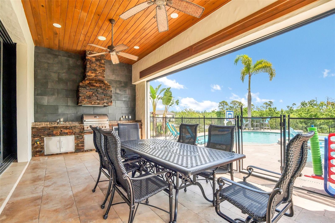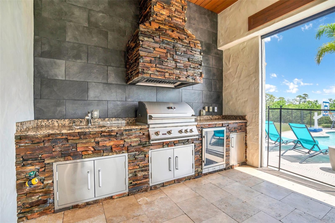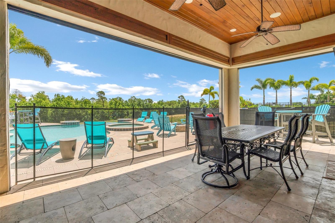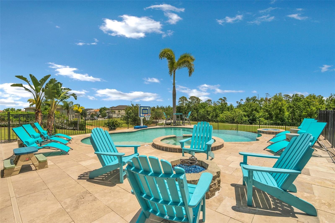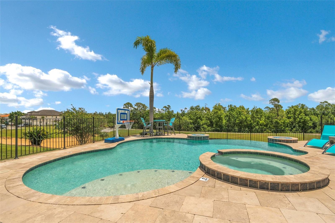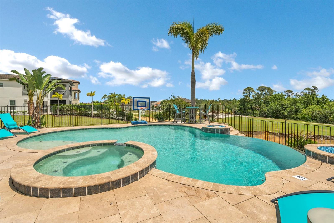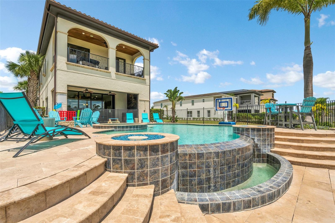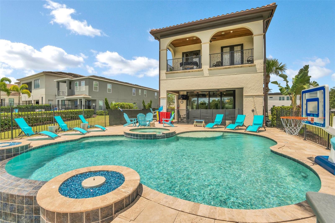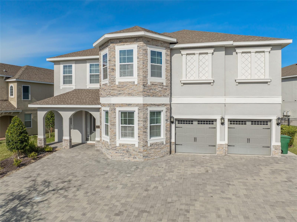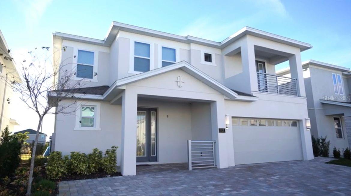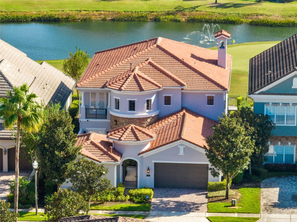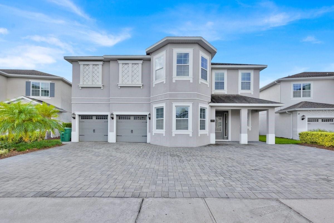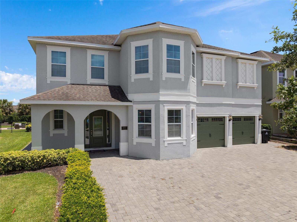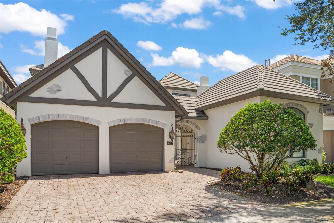735 Golden Bear Drive, REUNION, FL 34747
Property Photos
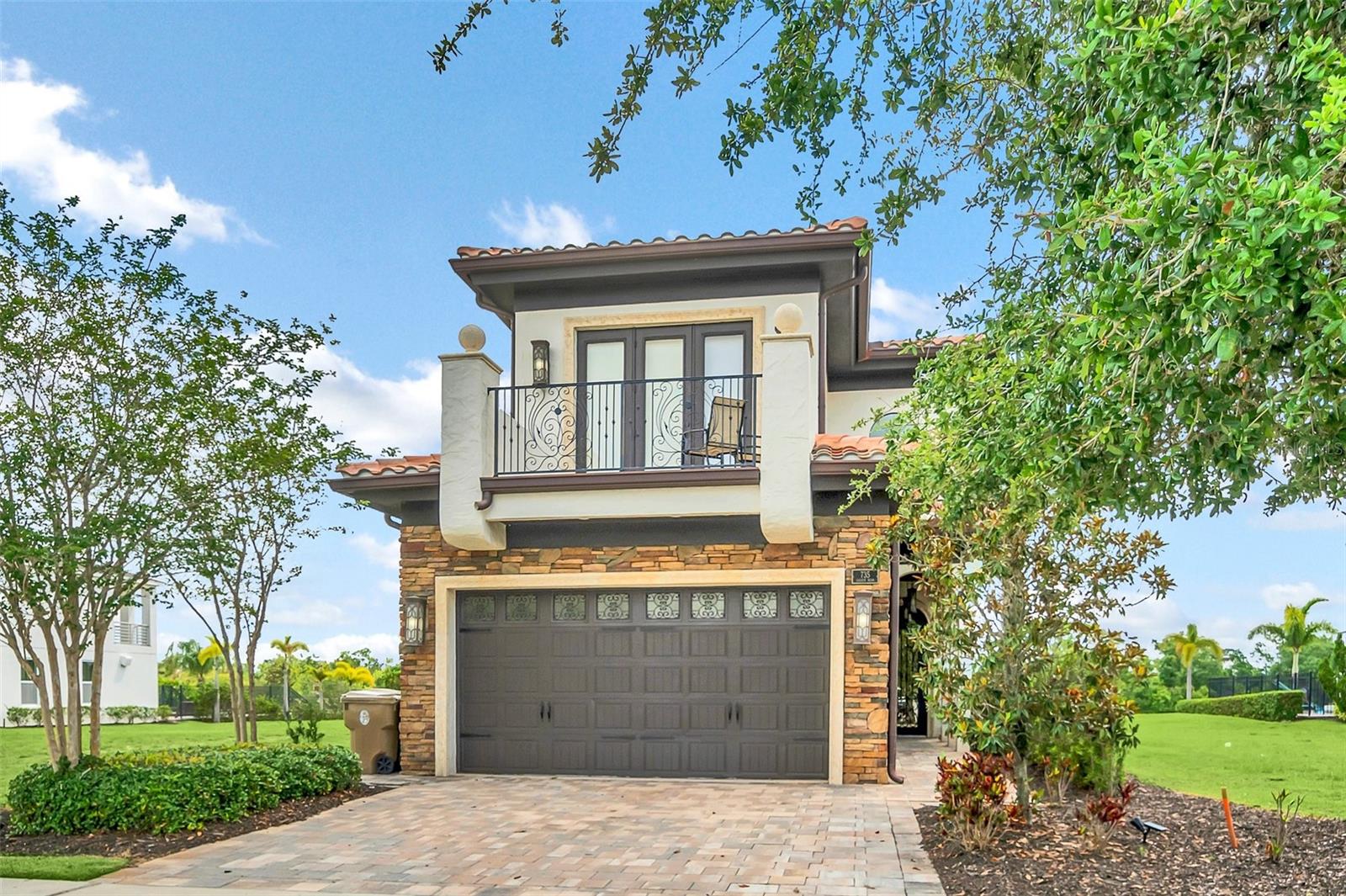
Would you like to sell your home before you purchase this one?
Priced at Only: $1,399,000
For more Information Call:
Address: 735 Golden Bear Drive, REUNION, FL 34747
Property Location and Similar Properties
- MLS#: O6247011 ( Residential )
- Street Address: 735 Golden Bear Drive
- Viewed: 27
- Price: $1,399,000
- Price sqft: $301
- Waterfront: No
- Year Built: 2012
- Bldg sqft: 4655
- Bedrooms: 5
- Total Baths: 6
- Full Baths: 5
- 1/2 Baths: 1
- Garage / Parking Spaces: 2
- Days On Market: 104
- Additional Information
- Geolocation: 28.2821 / -81.5992
- County: OSCEOLA
- City: REUNION
- Zipcode: 34747
- Subdivision: Reunion West Vlgs North
- Provided by: JEEVES REALTY LLC
- Contact: Jeremy Sainlar
- 407-375-4566

- DMCA Notice
-
DescriptionDistinctive and One of a Kind Custom Home! This exceptional income producing vacation property is nestled in the renowned Reunion Resort, fully furnished and completely turnkey for the new owners. A transferable REUNION RESORT MEMBERSHIP is available, providing access to the exclusive Palmer, Watson, and Nicklaus Signature golf courses, a water park, and a host of other top tier amenities. Positioned on the Jack Nicklaus Golf Course, this luxurious custom residence impresses with custom feature that will impress throughout, soaring 11 foot ceilings, a spacious kitchen featuring a built in banquette, and a seamlessly open family room. Expansive 10 foot pocket sliding doors open to a stunning patio with a retractable screen, perfect for relaxing while watching golfers or unwinding in the heated infinity pool and hot tub. The main floor offers a beautifully appointed en suite bedroom with a king sized bed, soaking tub, and shower. The dedicated game room is loaded with entertainment options, including air hockey, pool, Golden Tee, and a multi game arcade. Upstairs, two more luxurious en suites boast king sized beds, private balconies, and large showers. Two themed bunk rooms (underwater and safari) make an exciting retreat for the little ones. Other features include a laundry room, a cozy upstairs den with a pull out sofa and wet bar, plus two owner only storage areas for your personal vacations. This must see custom home truly checks all the boxes for the ideal family vacation home and income producing vacation property!
Payment Calculator
- Principal & Interest -
- Property Tax $
- Home Insurance $
- HOA Fees $
- Monthly -
Features
Building and Construction
- Covered Spaces: 0.00
- Exterior Features: Balcony, French Doors, Irrigation System, Lighting, Outdoor Grill, Outdoor Kitchen, Outdoor Shower, Rain Gutters, Sidewalk, Sliding Doors, Storage
- Flooring: Ceramic Tile, Travertine, Wood
- Living Area: 3510.00
- Other Structures: Outdoor Kitchen
- Roof: Tile
Garage and Parking
- Garage Spaces: 2.00
Eco-Communities
- Pool Features: Child Safety Fence, Heated, In Ground, Infinity, Lighting
- Water Source: Public
Utilities
- Carport Spaces: 0.00
- Cooling: Central Air, Mini-Split Unit(s)
- Heating: Central, Electric
- Pets Allowed: Breed Restrictions, Number Limit, Size Limit
- Sewer: Public Sewer
- Utilities: BB/HS Internet Available, Cable Available, Cable Connected, Electricity Available, Electricity Connected, Fire Hydrant, Natural Gas Available, Natural Gas Connected, Phone Available, Public, Sewer Available, Sewer Connected, Street Lights, Underground Utilities, Water Available, Water Connected
Amenities
- Association Amenities: Cable TV, Clubhouse, Fence Restrictions, Fitness Center, Gated, Golf Course, Park, Playground, Pool, Recreation Facilities, Sauna, Security, Spa/Hot Tub, Tennis Court(s), Vehicle Restrictions
Finance and Tax Information
- Home Owners Association Fee Includes: Guard - 24 Hour, Cable TV, Common Area Taxes, Pool, Escrow Reserves Fund, Insurance, Internet, Maintenance Grounds, Pest Control, Recreational Facilities, Security, Trash
- Home Owners Association Fee: 550.00
- Net Operating Income: 0.00
- Tax Year: 2023
Other Features
- Appliances: Bar Fridge, Built-In Oven, Dishwasher, Disposal, Dryer, Electric Water Heater, Exhaust Fan, Freezer, Microwave, Range, Range Hood, Refrigerator, Tankless Water Heater, Washer, Water Filtration System, Water Softener
- Association Name: Artemis Lifestyle
- Association Phone: 407-705-2190
- Country: US
- Furnished: Furnished
- Interior Features: Built-in Features, Ceiling Fans(s), Crown Molding, Eat-in Kitchen, High Ceilings, Kitchen/Family Room Combo, Open Floorplan, Primary Bedroom Main Floor, PrimaryBedroom Upstairs, Solid Surface Counters, Solid Wood Cabinets, Split Bedroom, Stone Counters, Thermostat, Tray Ceiling(s), Walk-In Closet(s), Wet Bar, Window Treatments
- Legal Description: REUNION WEST VILLAGES NORTH PB 16 PGS 23-31 LOT 183 27-25-27
- Levels: Two
- Area Major: 34747 - Kissimmee/Celebration
- Occupant Type: Tenant
- Parcel Number: 35-25-27-4881-0001-1830
- Style: Mediterranean
- View: Golf Course
- Views: 27
- Zoning Code: OPUD
Similar Properties
Nearby Subdivisions
Not Applicable
Reunion
Reunion Grande Condo
Reunion Ph 01 Prcl 01
Reunion Ph 02 Prcl 01 1a
Reunion Ph 02 Prcl 03
Reunion Ph 1 Prcl 1
Reunion Ph 1 Prcl 1 Un 1
Reunion Ph 2 Parcel 1 1a
Reunion Ph 2 Prcl 1 1a
Reunion Ph 2 Prcl 1 And 1a
Reunion Ph 2 Prcl 3
Reunion Ph I Prcl 01 Un 03
Reunion Village Ph 3 Rep
Reunion West Village
Reunion West Village 03a
Reunion West Village 3a
Reunion West Village 3b
Reunion West Vlg 3a
Reunion West Vlgs North
Spectrum At Reunion Condo Ph 4
Spectrum Condo Resort
Villas At Reunion Square Condo
Villas At Reunion Square P3 Co


