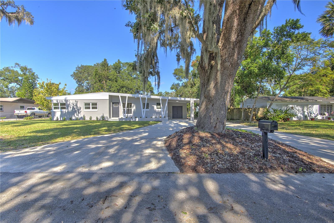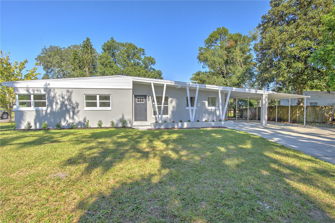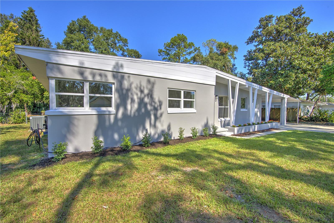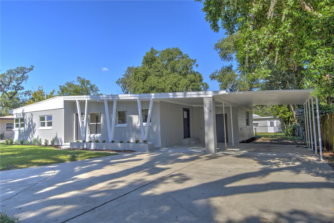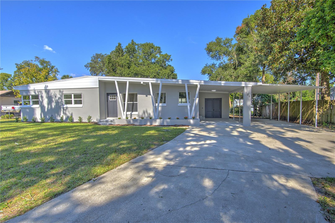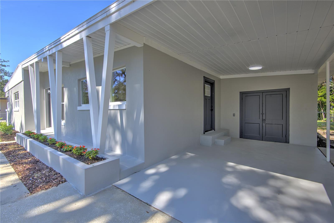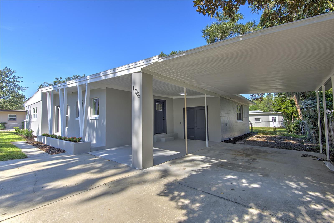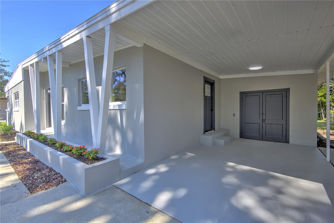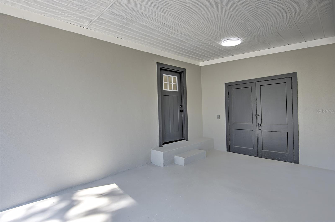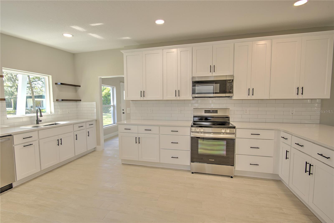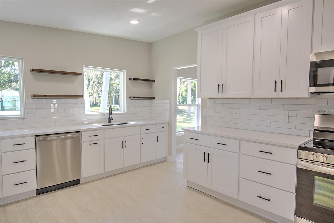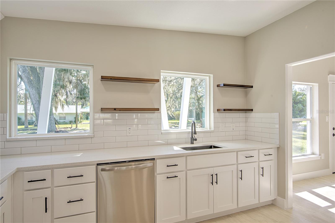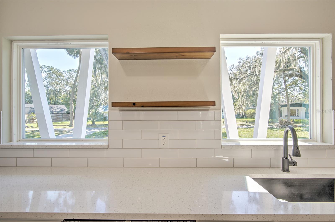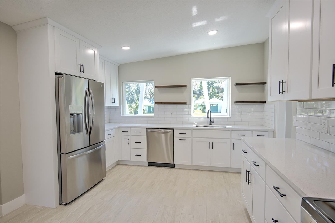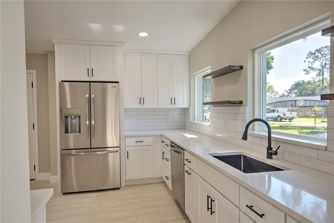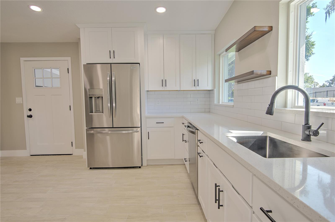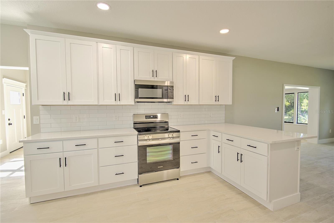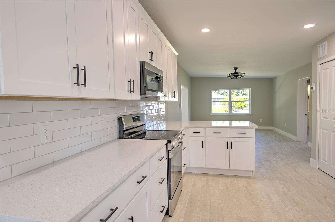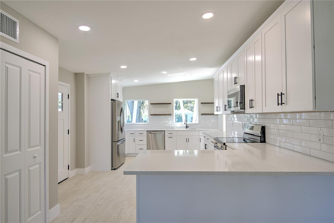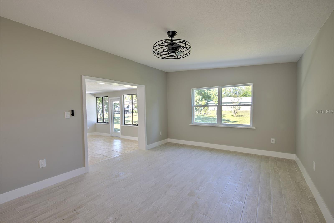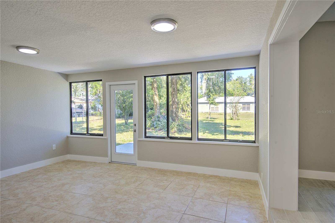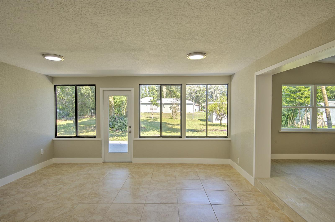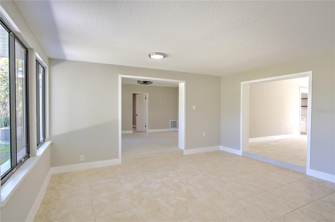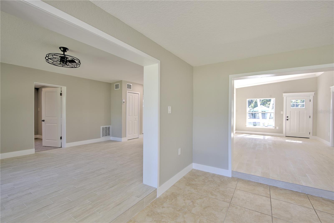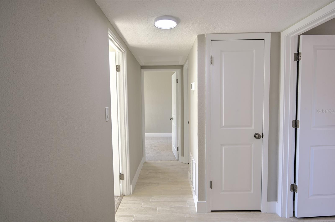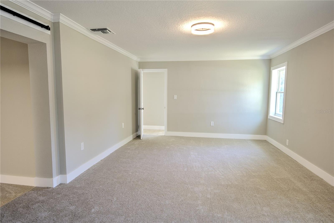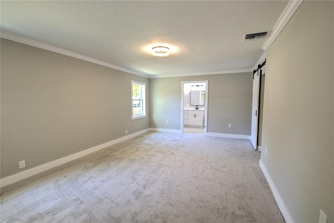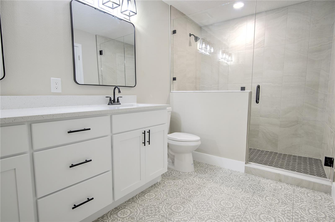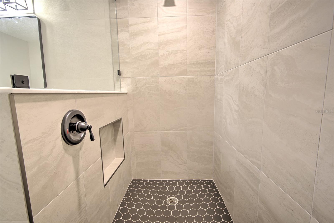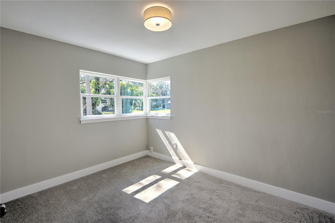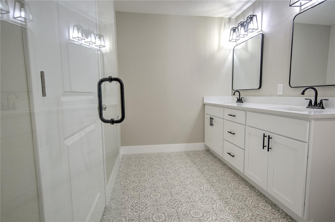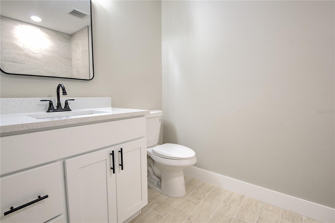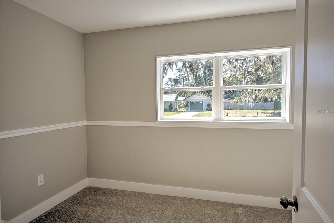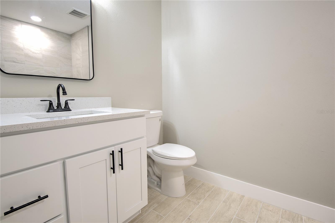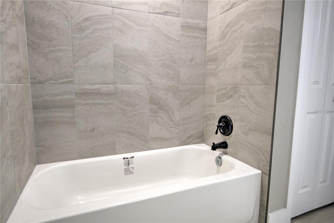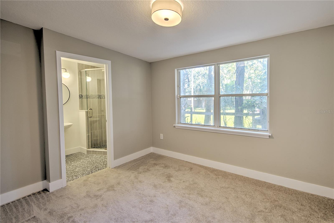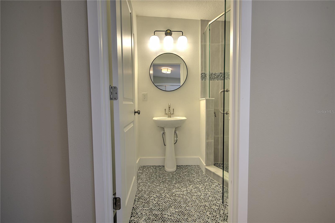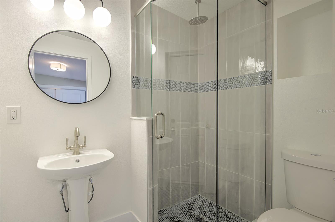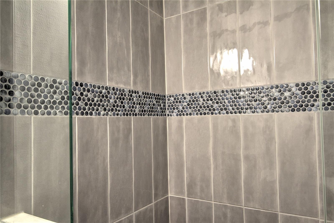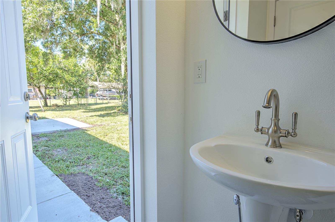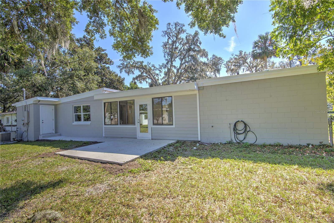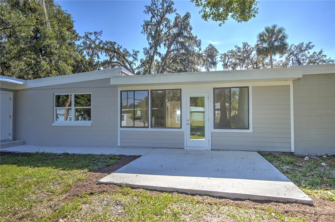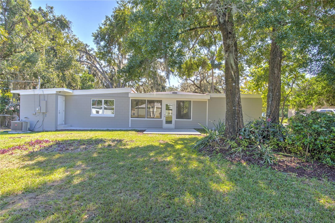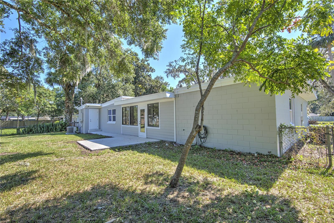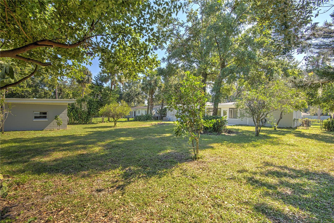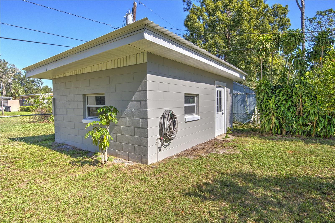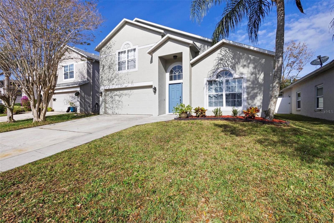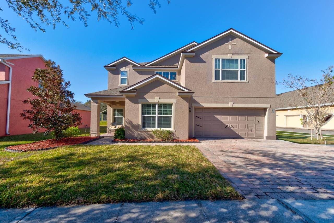106 Orange Drive, SANFORD, FL 32773
Property Photos
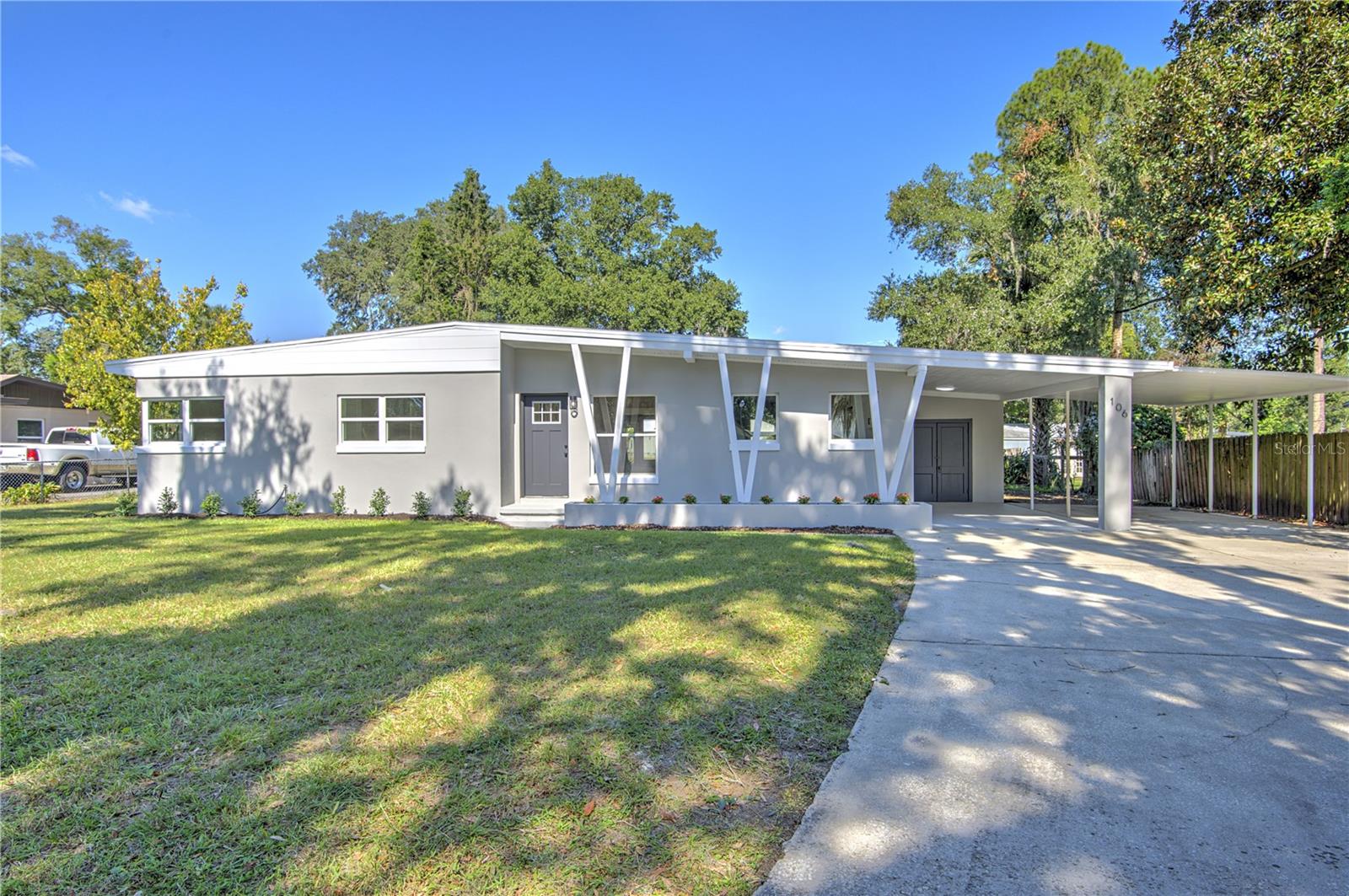
Would you like to sell your home before you purchase this one?
Priced at Only: $494,900
For more Information Call:
Address: 106 Orange Drive, SANFORD, FL 32773
Property Location and Similar Properties
- MLS#: O6252588 ( Residential )
- Street Address: 106 Orange Drive
- Viewed: 34
- Price: $494,900
- Price sqft: $207
- Waterfront: No
- Year Built: 1955
- Bldg sqft: 2390
- Bedrooms: 4
- Total Baths: 3
- Full Baths: 3
- Garage / Parking Spaces: 4
- Days On Market: 84
- Additional Information
- Geolocation: 28.7848 / -81.3116
- County: SEMINOLE
- City: SANFORD
- Zipcode: 32773
- Subdivision: Loch Arbor Crystal Lakes Club
- Provided by: FATHOM REALTY FL LLC
- Contact: Kathleen Harrison
- 888-455-6040

- DMCA Notice
-
Description1% interest rate reduction incentive available if closed by 1/17/25 Pack your bags and move right in to this completely remodeled midcentury modern home in the heart of Loch Arbor! This stunning 4 bedroom, 3 bath sanctuary sprawls across a generous 1/3 acre, offering a perfect blend of style and comfort. The expansive chef's kitchen is a culinary dream, featuring 42 inch cabinets, gleaming quartz countertops, custom backsplash and stainless steel appliances, all illuminated by an abundance of natural light. Retreat to the primary suite, complete with a spacious walk in closet and a spa like double vanity bath that boasts a large walk in shower. Every corner of this home has been meticulously refreshed. Energy efficient double pane windows, plumbing and A/C 2024, Roof 2020, Water Heater 2022. The vast fenced backyard features a standalone concrete block bonus buildingperfect for the hobbyist, craftsman, or artist at heart could also be utilized as an ADU. With no HOA restrictions, you can bring your boat, RV, and all your toys! Enjoy a leisurely golf cart ride to Mayfair Country Club, while being just moments away from an abundance of dining, shopping and entertainment choices and major highways. Experience the ultimate blend of tranquility and convenience in this serene corner of Seminole Countyyour dream home awaits!
Payment Calculator
- Principal & Interest -
- Property Tax $
- Home Insurance $
- HOA Fees $
- Monthly -
Features
Building and Construction
- Covered Spaces: 0.00
- Exterior Features: Storage
- Flooring: Carpet, Tile
- Living Area: 2056.00
- Roof: Membrane
Garage and Parking
- Garage Spaces: 2.00
Eco-Communities
- Water Source: Public
Utilities
- Carport Spaces: 2.00
- Cooling: Central Air
- Heating: Central, Electric
- Pets Allowed: Yes
- Sewer: Septic Tank
- Utilities: BB/HS Internet Available, Cable Available, Electricity Connected, Water Connected
Finance and Tax Information
- Home Owners Association Fee: 0.00
- Net Operating Income: 0.00
- Tax Year: 2023
Other Features
- Appliances: Convection Oven, Dishwasher, Disposal, Dryer, Electric Water Heater, Microwave, Refrigerator, Washer
- Country: US
- Interior Features: Ceiling Fans(s), Eat-in Kitchen, High Ceilings, Kitchen/Family Room Combo, Primary Bedroom Main Floor, Stone Counters, Walk-In Closet(s)
- Legal Description: LOTS 161 + 162 + W 10 FT OF LOT 163 LOCH ARBOR CRYSTAL LAKES CLUB SEC PB 5 PG 74
- Levels: One
- Area Major: 32773 - Sanford
- Occupant Type: Vacant
- Parcel Number: 03-20-30-503-0000-1610
- Possession: Close of Escrow
- Views: 34
- Zoning Code: R-1A
Similar Properties
Nearby Subdivisions
2679
Arbors At Hidden Lake Sec 1 Re
Bakers Crossing Ph 1
Bakers Crossing Ph 2
Cadence Park
Cadence Park Two
Citrus Heights
Concorde
Crystal Park
Dreamwold
Drews Sub
Druid Park Amd
Fairlane Estates Sec 1 Rep
Groveview Village 1st Add Rep
Heatherwood
Hidden Lake Ph 2
Hidden Lake Ph 3
Hidden Lake Villas Ph 1
Hidden Lake Villas Ph 3
Kensington Reserve
Kensington Reserve Ph Iii
Lake Jesup Woods
Loch Arbor Country Club E
Loch Arbor Country Club Entran
Loch Arbor Crystal Lakes Club
Loch Arbor Fairlane Sec
Loch Arborphillips Sec
Lords 1st Add To Citrus
Lot 23 Rose Hill Pb 54 Pgs 41
Magnolia Park
Mayfair Club Ph 2
Mecca Hammock
Middleton Oaks
Not In Subdivision
Not On The List
Park View 1st Add
Placid Woods Ph 1
Placid Woods Ph 2
Placid Woods Ph 3
Reagan Pointe
Rosalind Heights
Rose Hill Ph Ii
Sanford Place
Sanora
Sec 01 Twp 20s Rge 30e N 110 F
South Pinecrest
South Pinecrest 2nd Add
South Pinecrest 4th Add
Sterling Woods
Sunland Estates
Sunland Estates 1st Add
Sunland Estates Amd
Sunvista
Woodbine
Woodruffs Sub Frank L
Wyndham Preserve


