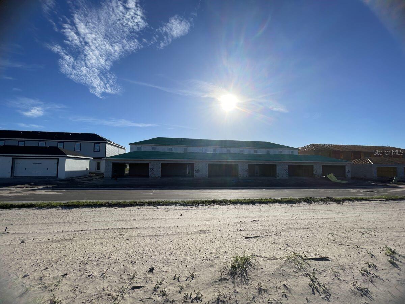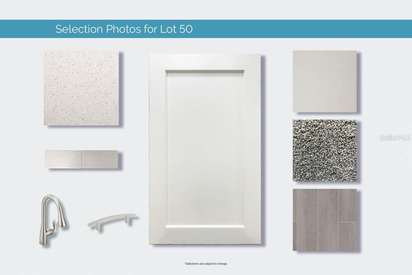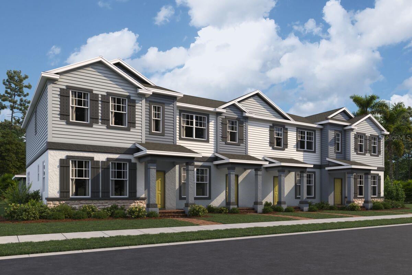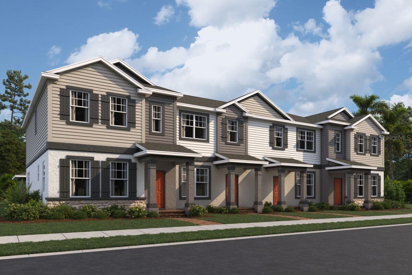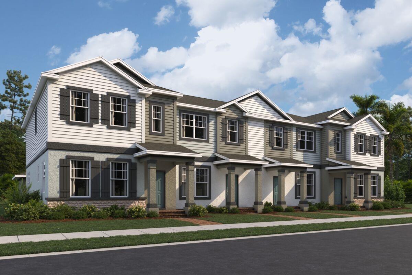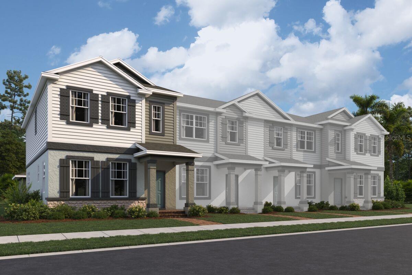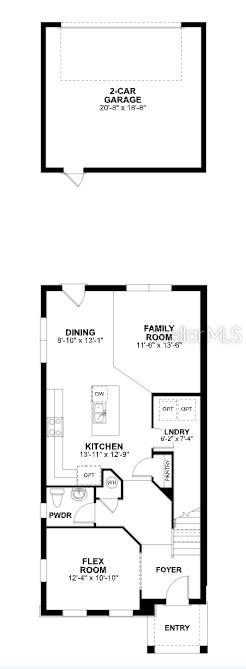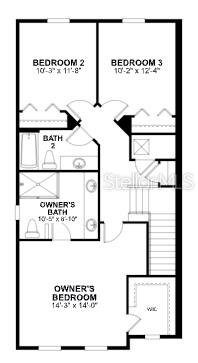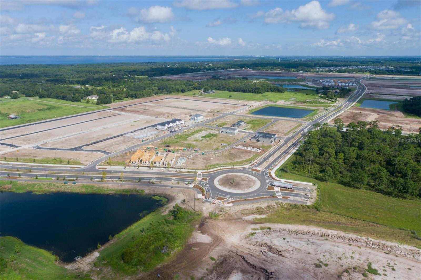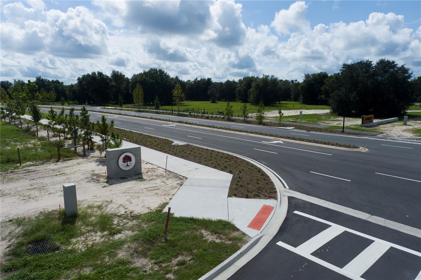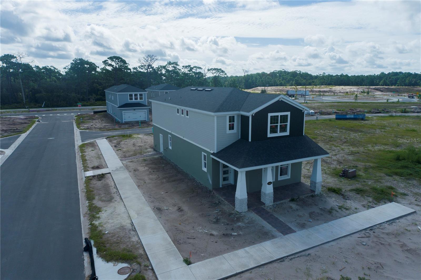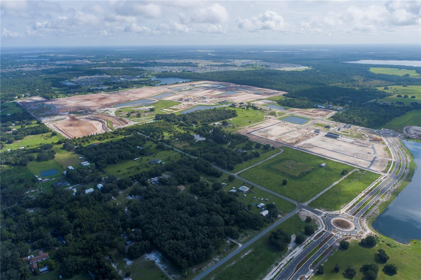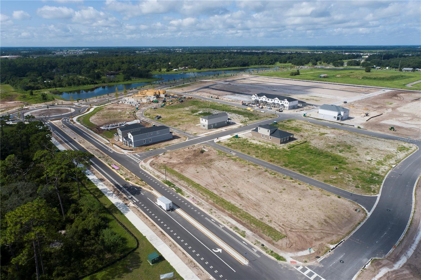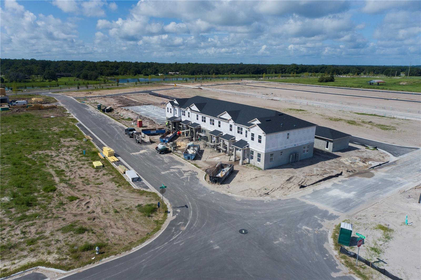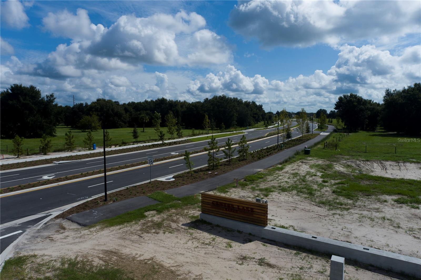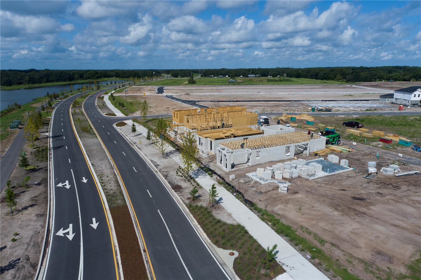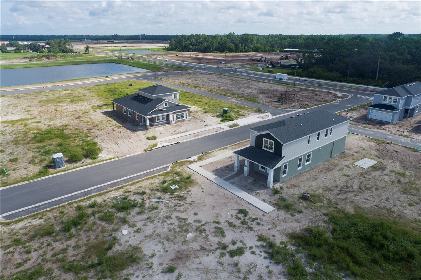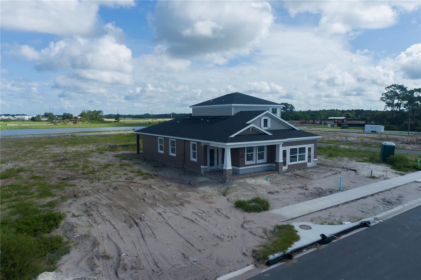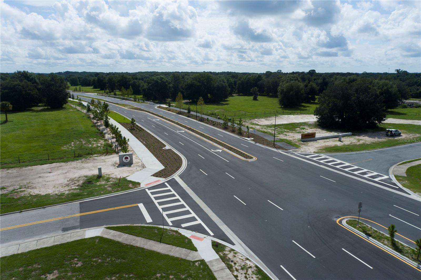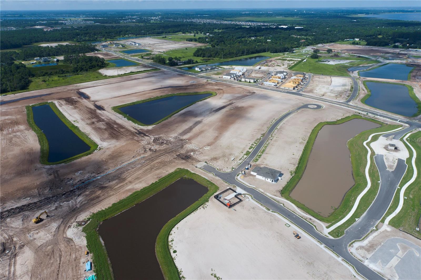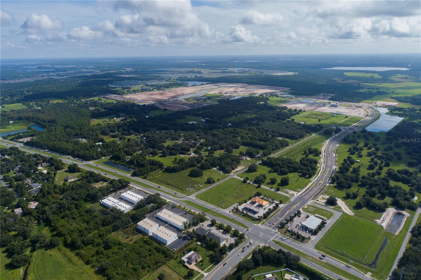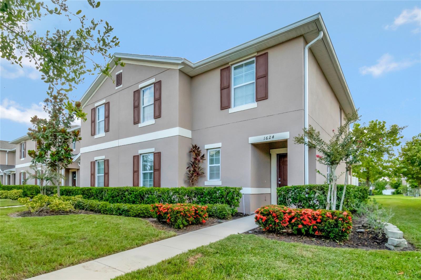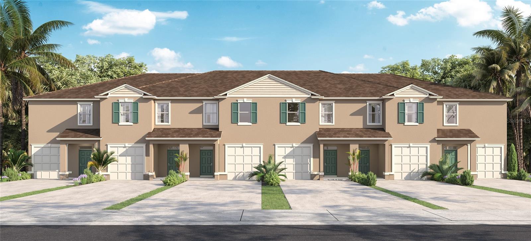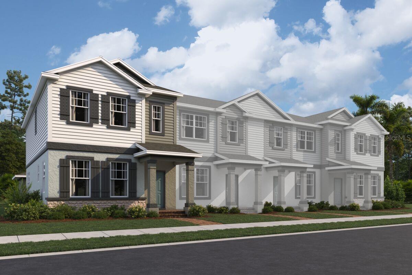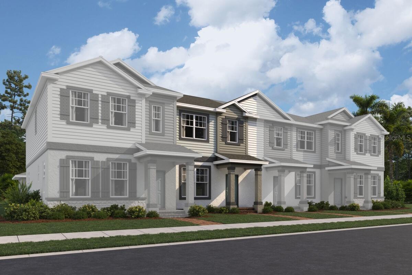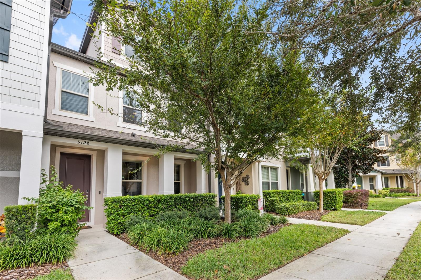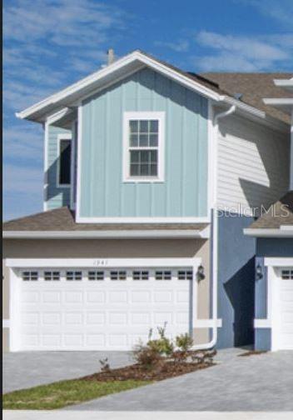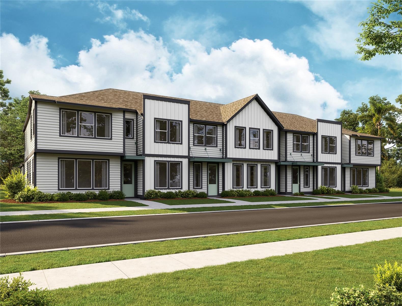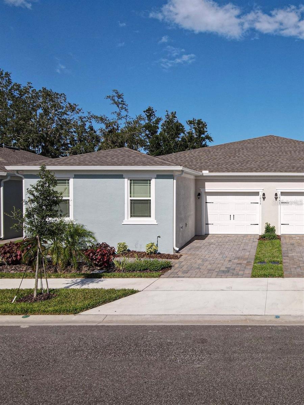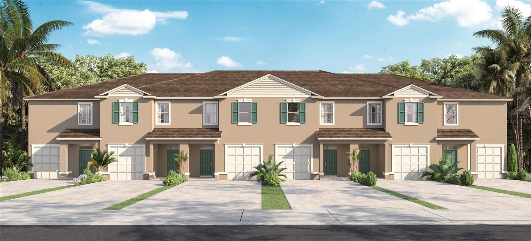1384 Lumpini Street, SAINT CLOUD, FL 34771
Property Photos
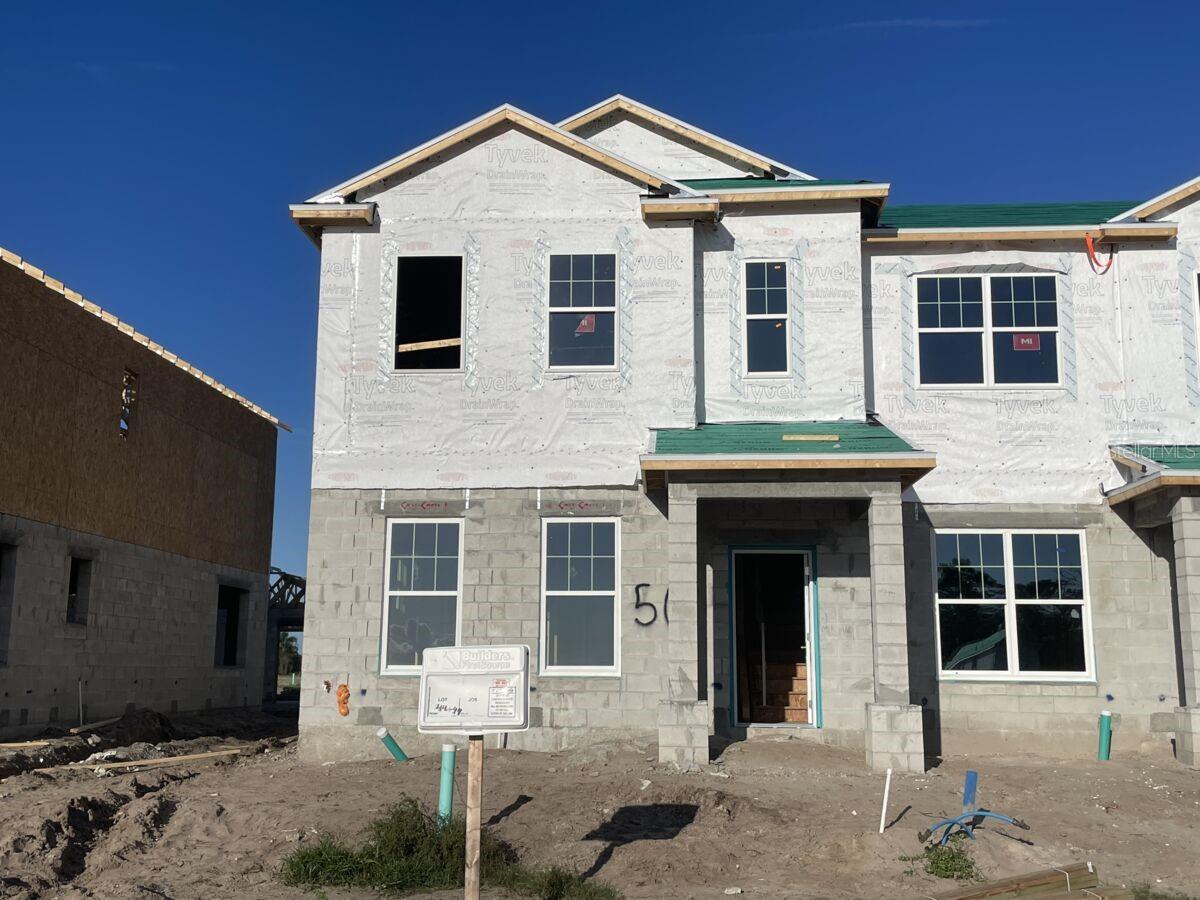
Would you like to sell your home before you purchase this one?
Priced at Only: $399,990
For more Information Call:
Address: 1384 Lumpini Street, SAINT CLOUD, FL 34771
Property Location and Similar Properties
- MLS#: O6255205 ( Residential )
- Street Address: 1384 Lumpini Street
- Viewed: 10
- Price: $399,990
- Price sqft: $172
- Waterfront: No
- Year Built: 2024
- Bldg sqft: 2321
- Bedrooms: 3
- Total Baths: 3
- Full Baths: 2
- 1/2 Baths: 1
- Garage / Parking Spaces: 2
- Days On Market: 74
- Additional Information
- Geolocation: 28.2677 / -81.2413
- County: OSCEOLA
- City: SAINT CLOUD
- Zipcode: 34771
- Subdivision: Center Lake On The Park
- Elementary School: Narcoossee
- Middle School: Narcoossee
- High School: Harmony
- Provided by: KELLER WILLIAMS ADVANTAGE REALTY
- Contact: Stacie Brown Kelly
- 407-977-7600

- DMCA Notice
-
DescriptionUnder Construction. Welcome to this stunning 3 bedroom, 2.5 bathroom home located at 1384 Lumpini Street in the serene neighborhood of Saint Cloud, FL. Upon entering, you are greeted by a spacious open floor plan that seamlessly connects the living room, dining area, and kitchen, creating a warm and inviting atmosphere for both relaxing and entertaining. The kitchen is a culinary enthusiast's dream, boasting sleek countertops, stainless steel appliances, ample cabinet space, and a convenient breakfast bar for casual dining. Your owner's bedroom, located on the second floor, features a walk in closet and a luxurious en suite bathroom complete with a double vanity sink, and a luxurious shower. Upstairs, you'll also find two additional bedrooms, perfect for family members or guests, along with another full bathroom for added convenience.
Payment Calculator
- Principal & Interest -
- Property Tax $
- Home Insurance $
- HOA Fees $
- Monthly -
Features
Building and Construction
- Builder Model: Windham II
- Builder Name: MI Homes
- Covered Spaces: 0.00
- Exterior Features: Courtyard, Irrigation System, Rain Gutters, Sidewalk, Sprinkler Metered
- Flooring: Carpet
- Living Area: 1835.00
- Roof: Shingle
Property Information
- Property Condition: Under Construction
School Information
- High School: Harmony High
- Middle School: Narcoossee Middle
- School Elementary: Narcoossee Elementary
Garage and Parking
- Garage Spaces: 2.00
- Parking Features: Alley Access, Driveway, Garage Door Opener, Garage Faces Rear
Eco-Communities
- Water Source: Public
Utilities
- Carport Spaces: 0.00
- Cooling: Central Air
- Heating: Central
- Pets Allowed: Yes
- Sewer: Public Sewer
- Utilities: Public
Amenities
- Association Amenities: Park, Playground, Pool, Trail(s)
Finance and Tax Information
- Home Owners Association Fee Includes: Pool
- Home Owners Association Fee: 292.00
- Net Operating Income: 0.00
- Tax Year: 2024
Other Features
- Appliances: Dishwasher, Disposal, Microwave, Range
- Association Name: Atmos Living Management / Joey Arroyo
- Country: US
- Interior Features: Eat-in Kitchen, Open Floorplan, PrimaryBedroom Upstairs, Walk-In Closet(s)
- Legal Description: CENTER LAKE ON THE PARK PB 35 PGS 74-79 LOT 50
- Levels: Two
- Area Major: 34771 - St Cloud (Magnolia Square)
- Occupant Type: Vacant
- Parcel Number: 32-25-31-0943-0001-0500
- Views: 10
Similar Properties


