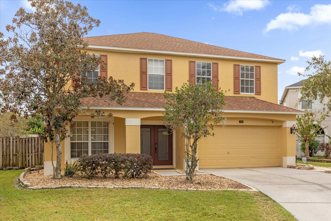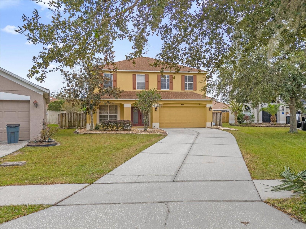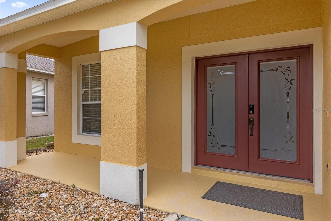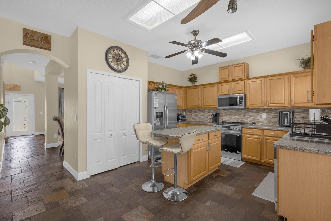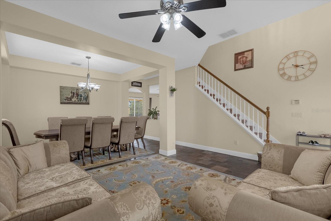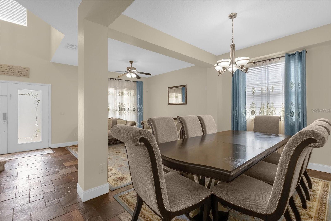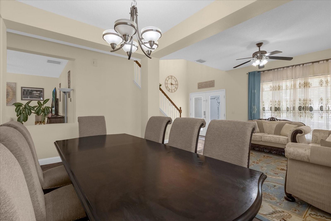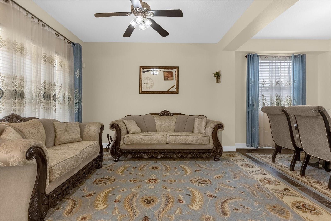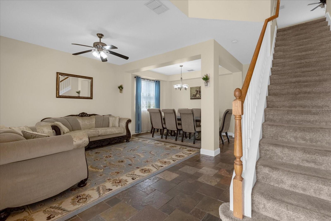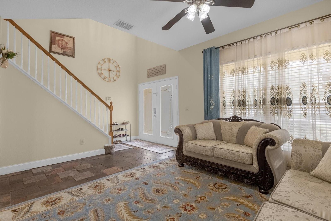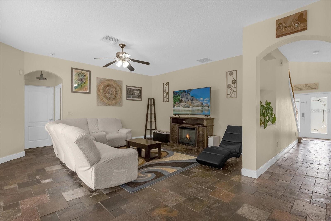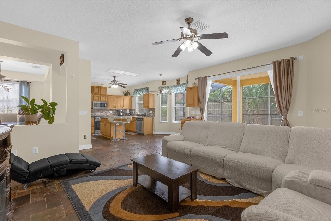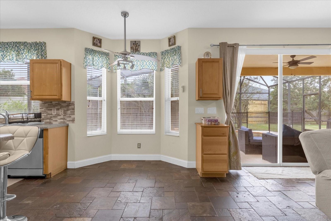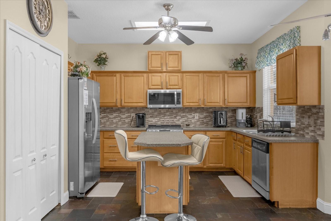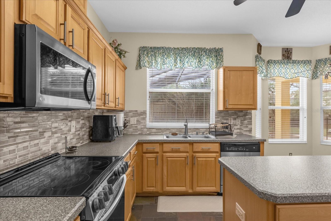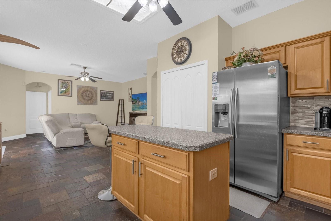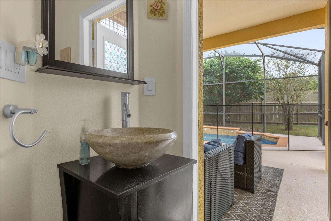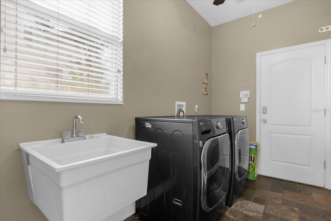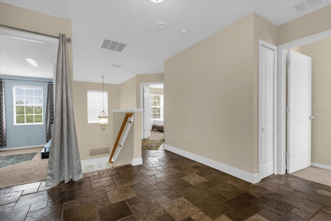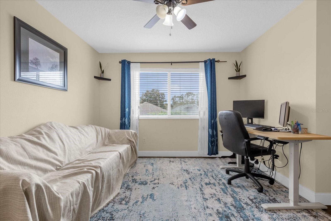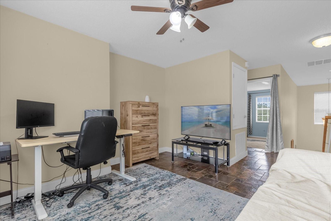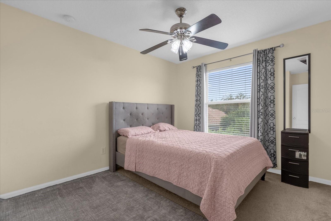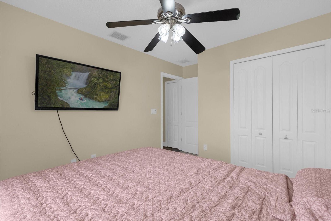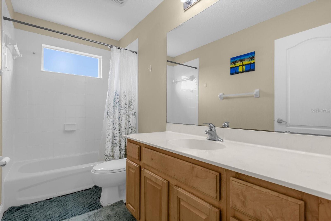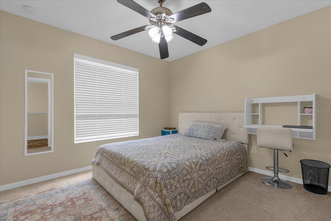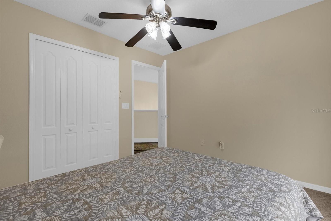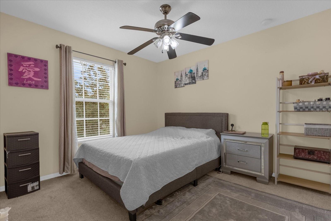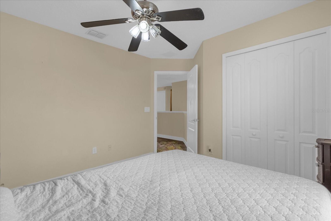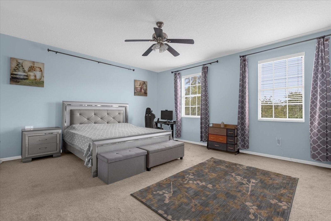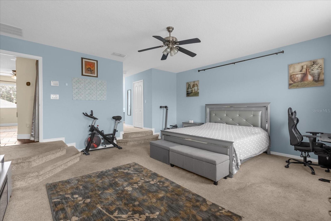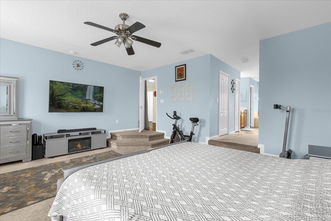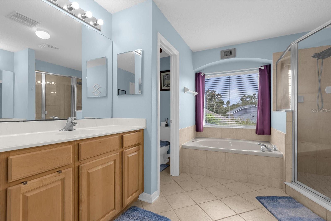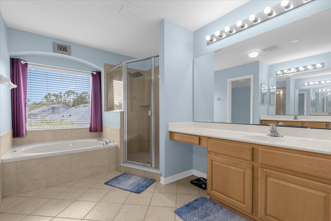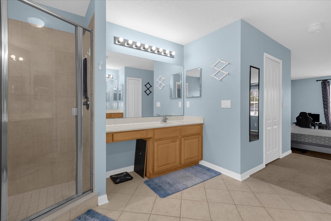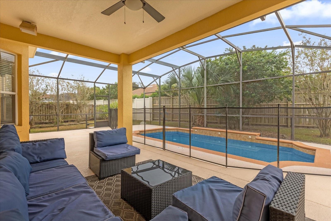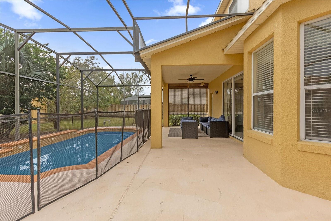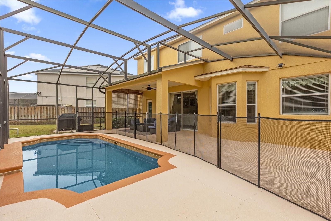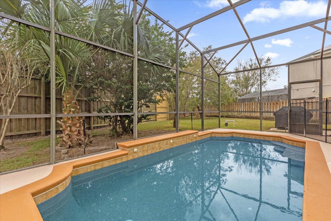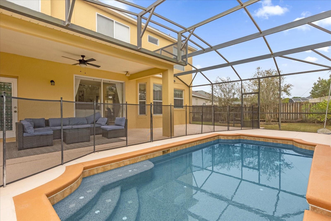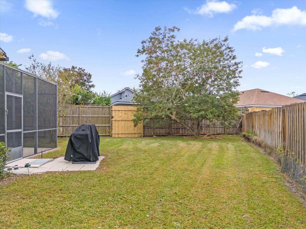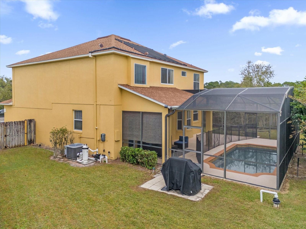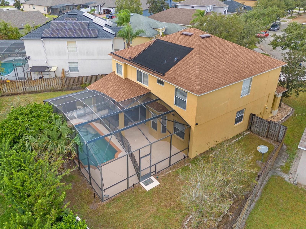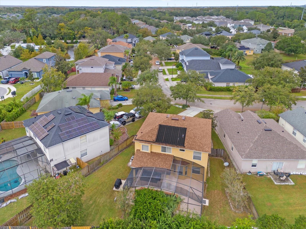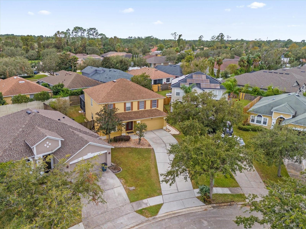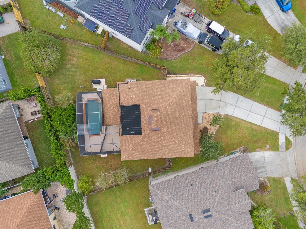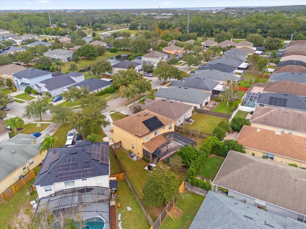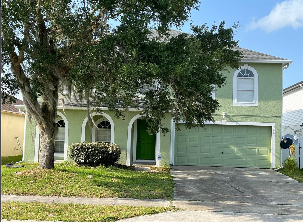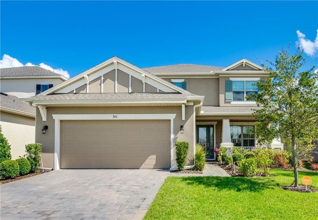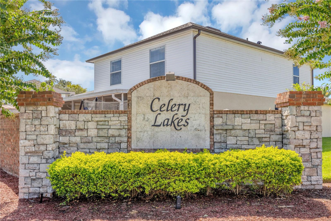1161 Cathcart Circle, SANFORD, FL 32771
Property Photos
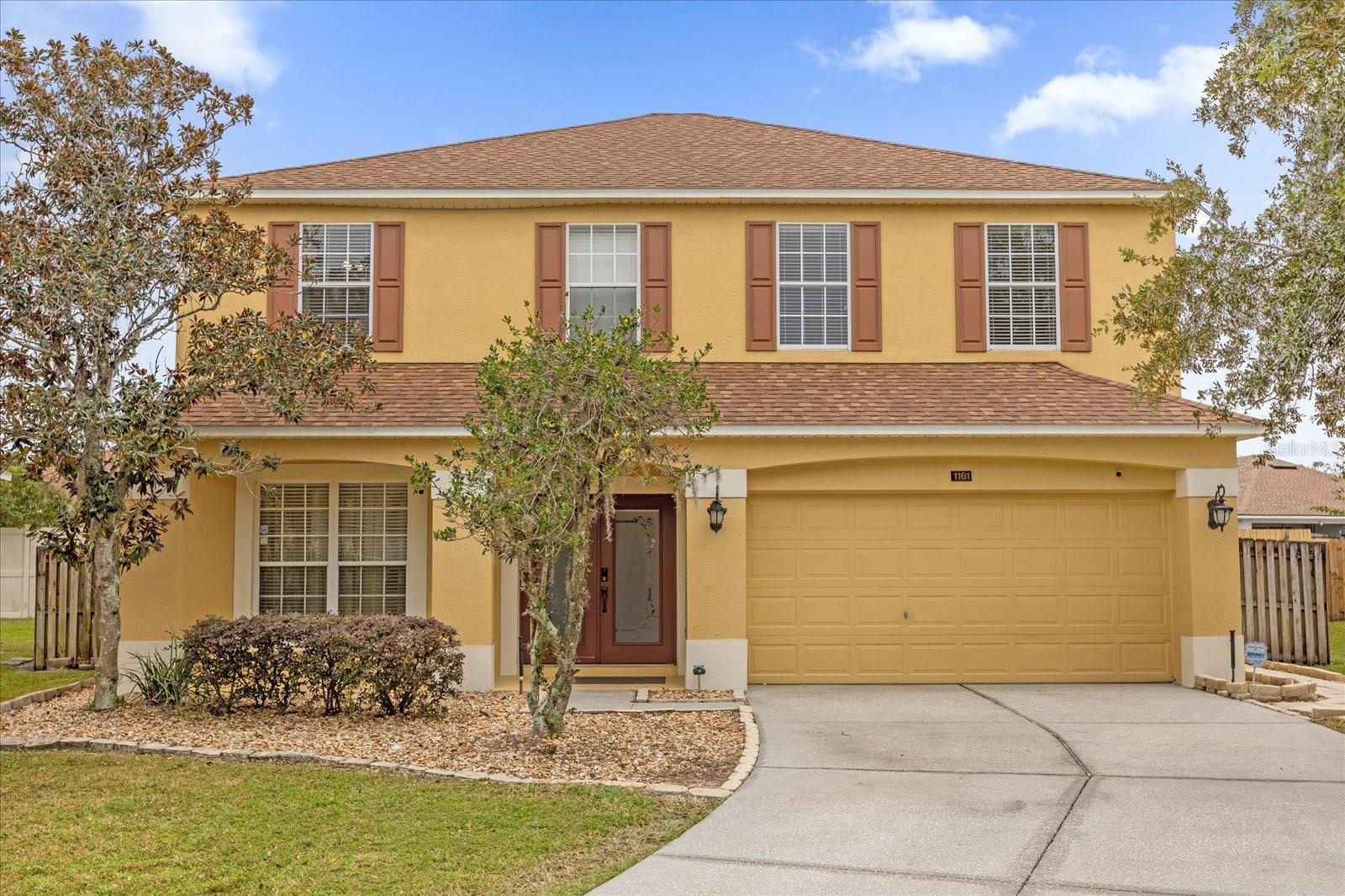
Would you like to sell your home before you purchase this one?
Priced at Only: $515,000
For more Information Call:
Address: 1161 Cathcart Circle, SANFORD, FL 32771
Property Location and Similar Properties
- MLS#: O6256365 ( Residential )
- Street Address: 1161 Cathcart Circle
- Viewed: 42
- Price: $515,000
- Price sqft: $208
- Waterfront: No
- Year Built: 2003
- Bldg sqft: 2480
- Bedrooms: 4
- Total Baths: 3
- Full Baths: 2
- 1/2 Baths: 1
- Garage / Parking Spaces: 2
- Days On Market: 64
- Additional Information
- Geolocation: 28.826 / -81.3418
- County: SEMINOLE
- City: SANFORD
- Zipcode: 32771
- Subdivision: Woodsong
- Elementary School: Wilson
- Middle School: Sanford
- High School: Seminole
- Provided by: ALPHA EQUITY REALTY & MANAGEMENT INC
- Contact: Abbas Sultanali
- 407-789-1002

- DMCA Notice
-
DescriptionWelcome to 1161 Cathcart Circle, where charm meets functionality in this meticulously maintained home located in the heart of Sanford. As you approach the property, the inviting curb appeal is immediately evident, featuring a well manicured lawn, long oversized driveway, mature trees, and a stately two story faade with warm tones and accent shutters. Roof less than 4 years old! A welcoming covered front porch with elegant glass panel double doors sets the stage for what lies inside. Step into a spacious foyer adorned with natural light and neutral tones that seamlessly flow throughout the home. The open concept design highlights the large formal living and dining spaces, perfect for entertaining guests or creating memorable family moments. Continue into the heart of the home a modern kitchen equipped with stainless steel appliances, solid wood cabinetry, and sleek countertops. A convenient center island offers additional prep space, while the adjacent breakfast bar overlooks a cozy family room with high ceilings, making this the ultimate gathering space. Upstairs, youll find generously sized bedrooms, including the expansive primary suite. This retreat boasts a sitting area, plush carpeting, and a spa like en suite bathroom with dual vanities, a garden tub, and a separate walk in shower. The walk in closet offers abundant storage to meet all your organizational needs. Outdoor living is equally impressive, featuring a screened in lanai and sparkling private pool, perfect for enjoying Floridas sunny weather. The fully fenced backyard provides a sense of privacy and security, with ample space for gardening, play, or relaxation. Additional features include a dedicated laundry room, an attached two car garage, and energy efficient upgrades like solar panels, ensuring sustainable living. Located in a family friendly neighborhood with easy access to schools, shopping, and major highways, this home offers the perfect blend of comfort and convenience.
Payment Calculator
- Principal & Interest -
- Property Tax $
- Home Insurance $
- HOA Fees $
- Monthly -
Features
Building and Construction
- Covered Spaces: 0.00
- Exterior Features: French Doors, Other
- Flooring: Carpet, Tile
- Living Area: 2480.00
- Roof: Shingle
Land Information
- Lot Features: Landscaped, Level, Sidewalk, Paved
School Information
- High School: Seminole High
- Middle School: Sanford Middle
- School Elementary: Wilson Elementary School
Garage and Parking
- Garage Spaces: 2.00
Eco-Communities
- Pool Features: Child Safety Fence, In Ground, Other, Tile
- Water Source: Public
Utilities
- Carport Spaces: 0.00
- Cooling: Central Air
- Heating: Central
- Pets Allowed: Cats OK, Dogs OK, Yes
- Sewer: Public Sewer
- Utilities: Cable Available, Electricity Available, Electricity Connected, Other, Phone Available, Sewer Available, Sewer Connected, Water Available, Water Connected
Finance and Tax Information
- Home Owners Association Fee: 80.00
- Net Operating Income: 0.00
- Tax Year: 2023
Other Features
- Appliances: Built-In Oven, Dishwasher, Dryer, Microwave, Other, Range, Refrigerator, Washer
- Association Name: Sentry Management/Jamie Bowling
- Country: US
- Interior Features: Ceiling Fans(s), Dumbwaiter, Eat-in Kitchen, Kitchen/Family Room Combo, Solid Surface Counters, Solid Wood Cabinets, Stone Counters, Walk-In Closet(s), Window Treatments
- Legal Description: LOT 24 WOODSONG PB 61 PGS 86 & 87
- Levels: Two
- Area Major: 32771 - Sanford/Lake Forest
- Occupant Type: Owner
- Parcel Number: 20-19-30-516-0000-0240
- Views: 42
- Zoning Code: PUD
Similar Properties
Nearby Subdivisions
Academy Manor
Astor Grande At Lake Forest
Avacado Terrace
Belair Place
Belair Sanford
Bella Foresta
Bookertown
Buckingham Estates
Calabria Cove
Cameron Preserve
Cates Add
Celery Ave Add
Celery Estates North
Celery Key
Celery Lakes Ph 1
Celery Lakes Ph 2
Celery Oaks
Celery Oaks Sub
Conestoga Park A Rep
Country Club Manor
Country Club Park Ph 2
Crown Colony Sub
Damerons Add
De Forests Add
Dixie
Dixie Terrace
Dreamwald 3rd Sec Replat
Dreamwold 3rd Sec
Eastgrove
Eastgrove Ph 2
Estates At Rivercrest
Estates At Wekiva Park
Estuary At St Johns
Fla Land Colonization Company
Franklin Terrace
Goldsboro Community
Highland Park
Highland Park Rep Of Lt A
Holden Real Estate Companys Ad
Kays Landing Ph 1
Kerseys Add To Midway
Lake Forest
Lake Forest Sec 10a
Lake Forest Sec 4a
Lake Forest Sec 4c
Lake Forest Sec 5b
Lake Forest Sec 7a
Lake Forest Sec Two A
Lake Markham Estates
Lake Markham Landings
Lake Markham Preserve
Lake Sylvan Cove
Lake Sylvan Estates
Lake Sylvan Oaks
Landings At Riverbend
Leavitts Sub W F
Loch Arbor Country Club Entran
Lockharts Sub
Lockharts Subd
Magnolia Heights
Martins Add A C
Matera
Mayfair Meadows
Mayfair Meadows Ph 2
Mayfair Villas
Midway
Monterey Oaks Ph 1 A Rep
Monterey Oaks Ph 2 Rep
None
Not On List
Oaks Of Sanford
Packards 1st Add To Midway
Paulucci Oaks Lts
Peterson Sub A J 1st Add
Pine Heights
Pine Level
Preserve At Astor Farms Ph 2
Retreat At Wekiva
Retreat At Wekiva Ph 2
River Crest Ph 1
River Crest Ph 2
Riverbend At Cameron Heights
Riverbend At Cameron Heights P
Riverside Oaks
Riverside Reserve
Rose Court
Ross Lake Shores
San Lanta
San Lanta 2nd Sec
San Lanta 2nd Sec Rep
Sanford Farms
Sanford Terrace
Sanford Town Of
Seminole Park
Silverleaf
Sipes Fehr
Smiths M M 2nd Sub B1 P101
South Park Sanford
South Sanford
South Sylvan Lake Shores
St Johns River Estates
St Johns Village 2nd Revision
Sterling Meadows
Sylvan Lake Reserve The Glade
Tall Trees
The Glades On Sylvan Lake Ph 2
Thornbrooke Ph 1
Tusca Place South
Twenty West
Washington Oaks Sec 1
Wilson Place
Wm Clarks Sub
Woodsong


