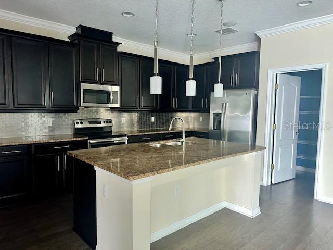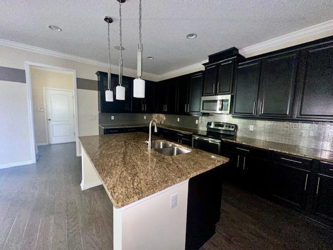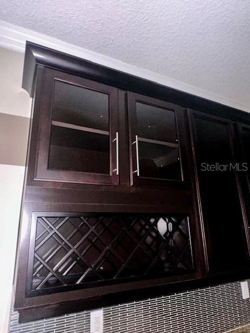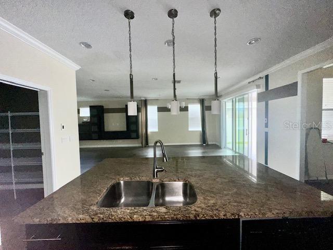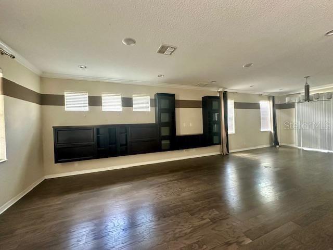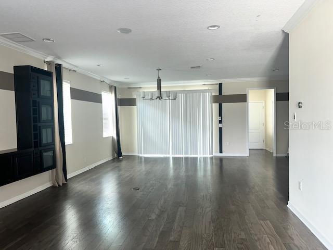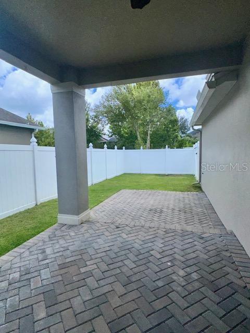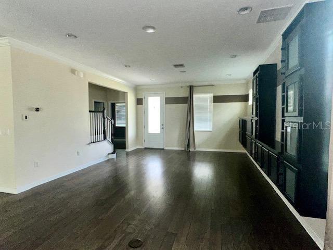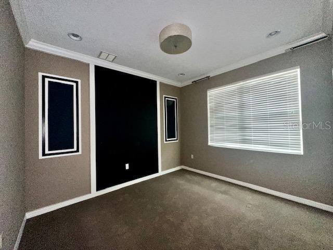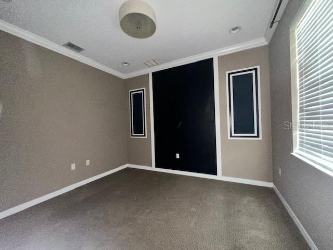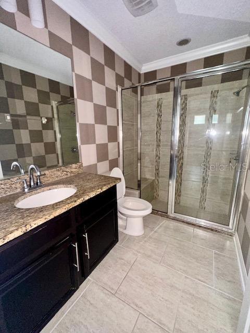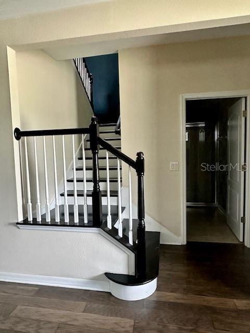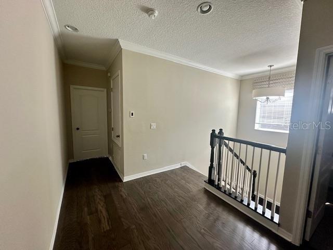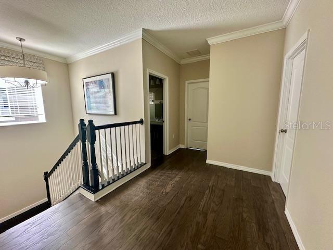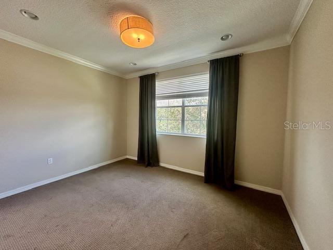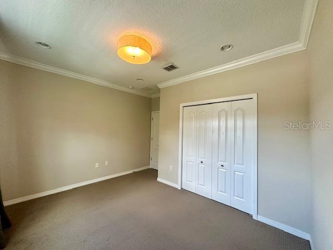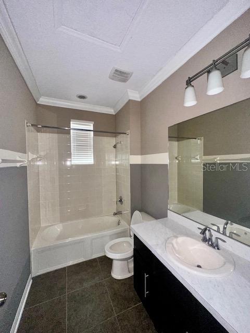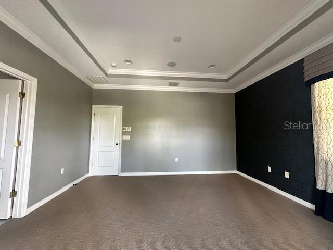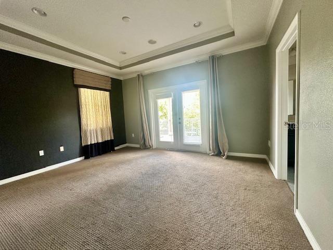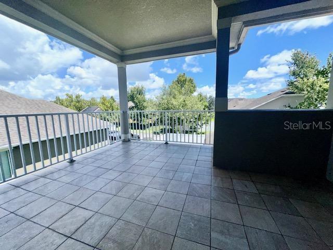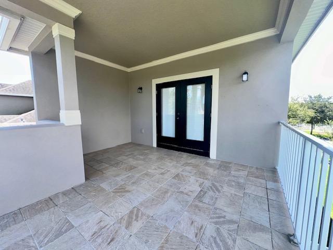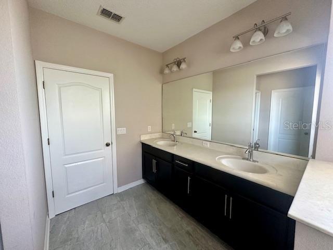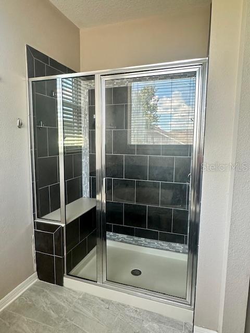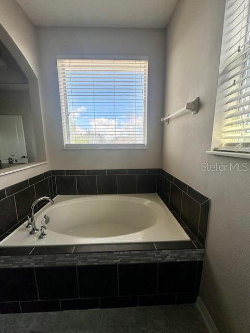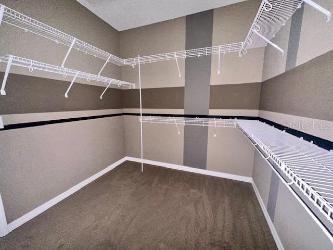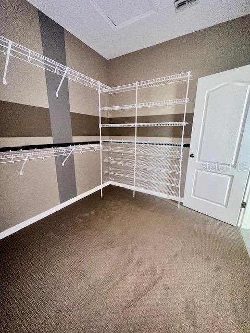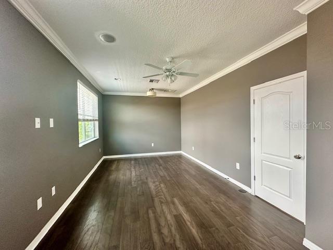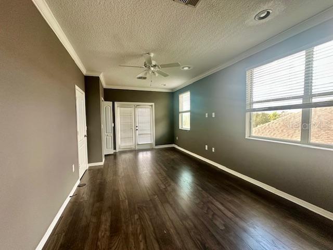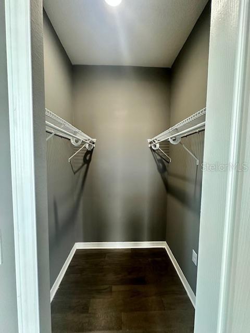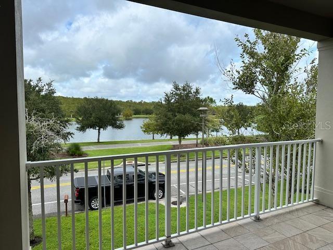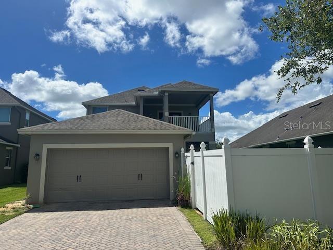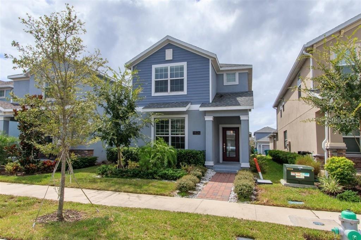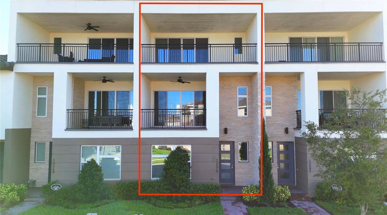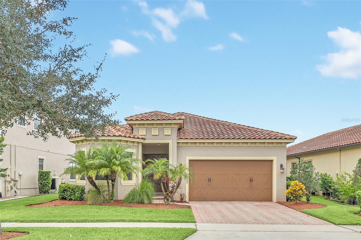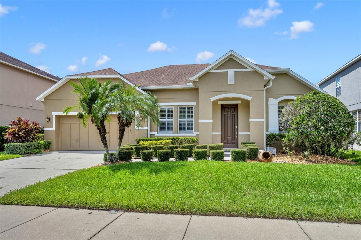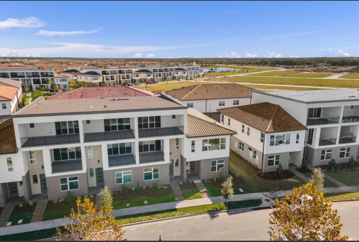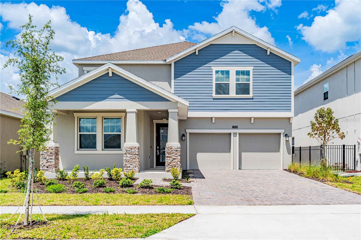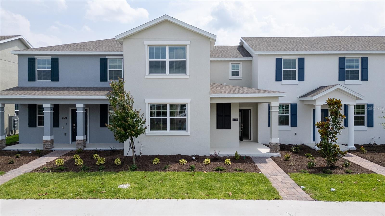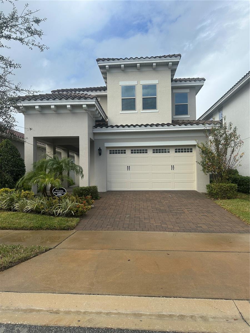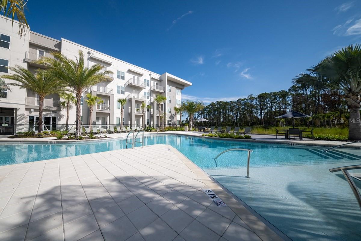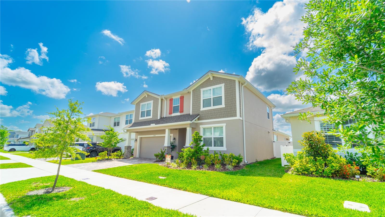8883 Randal Park Boulevard, ORLANDO, FL 32832
Property Photos
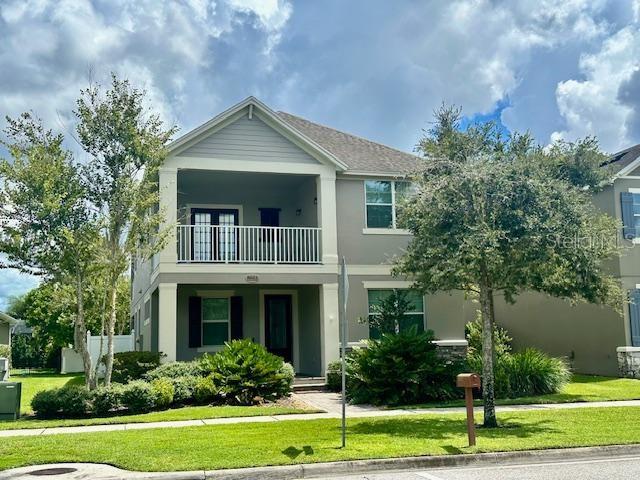
Would you like to sell your home before you purchase this one?
Priced at Only: $3,395
For more Information Call:
Address: 8883 Randal Park Boulevard, ORLANDO, FL 32832
Property Location and Similar Properties
- MLS#: O6257467 ( Residential Lease )
- Street Address: 8883 Randal Park Boulevard
- Viewed: 49
- Price: $3,395
- Price sqft: $1
- Waterfront: No
- Year Built: 2012
- Bldg sqft: 3667
- Bedrooms: 4
- Total Baths: 3
- Full Baths: 3
- Garage / Parking Spaces: 2
- Days On Market: 65
- Additional Information
- Geolocation: 28.4379 / -81.2363
- County: ORANGE
- City: ORLANDO
- Zipcode: 32832
- Subdivision: Randal Park Ph 1a
- Provided by: KELLER WILLIAMS ADVANTAGE 2 REALTY
- Contact: Annette Ortega
- 407-393-5901

- DMCA Notice
-
DescriptionCome home to this spacious former model home near shopping, schools, highways and stunning pond views. Relax on the front covered porch overlooking the peaceful scenery, or on one of the balconies upstairs (one off of each of the 2nd floor bedrooms). Beautiful wood floors cover the open kitchen and great room. The gourmet kitchen features stainless appliances, granite counters, 42 inch Expresso color cabinets, a built in wine rack, metal brick mosaic backsplash, pendant lights, and very large walk in pantry. The great room has custom built in Espresso cabinets that can house all your entertainment electronics and storage with a designer flair. Triple glass sliding doors lead to the covered paved patio and an additional 10x12 paved patio extension and fenced in back yard is perfect for entertaining. The guest bedroom, full bath and a laundry room with espresso cabinets and a laundry sink is also on the first floor. The primary bedroom is located on the 2nd floor and has has a tray ceiling, recessed lighting and glass French doors which lead to rear balcony. The primary bathroom features 18" tile, triple vanity with dual sinks, and a separate shower and tub. The third bedroom and a full guest bath is upstairs as well. There is a fourth oversized bedroom with wood floors and a walk in closet, which also includes an entrance to the front balcony facing the pond. The home features stained handrails with painted balusters on the stairway, and crown molding in nearly all the rooms are among the numerous additional features in this model home. Don't hesitate. Call today!
Payment Calculator
- Principal & Interest -
- Property Tax $
- Home Insurance $
- HOA Fees $
- Monthly -
Features
Building and Construction
- Covered Spaces: 0.00
- Exterior Features: Balcony, French Doors, Irrigation System, Private Mailbox, Sidewalk, Sliding Doors
- Fencing: Fenced
- Flooring: Carpet, Ceramic Tile, Wood
- Living Area: 2492.00
Land Information
- Lot Features: In County, Level, Sidewalk, Paved
Garage and Parking
- Garage Spaces: 2.00
- Parking Features: Garage Door Opener, Garage Faces Rear, On Street
Eco-Communities
- Pool Features: In Ground
- Water Source: Public
Utilities
- Carport Spaces: 0.00
- Cooling: Central Air
- Heating: Central, Electric
- Pets Allowed: Breed Restrictions, Pet Deposit, Size Limit, Yes
- Sewer: Public Sewer
- Utilities: BB/HS Internet Available, Cable Available, Electricity Available, Phone Available, Sewer Available, Water Available
Amenities
- Association Amenities: Cable TV, Clubhouse, Fitness Center, Playground, Spa/Hot Tub
Finance and Tax Information
- Home Owners Association Fee: 0.00
- Net Operating Income: 0.00
Rental Information
- Tenant Pays: Carpet Cleaning Fee, Cleaning Fee, Re-Key Fee
Other Features
- Appliances: Built-In Oven, Dishwasher, Disposal, Electric Water Heater, Microwave, Refrigerator
- Association Name: Z House Realty Group
- Association Phone: 407-208-1221
- Country: US
- Furnished: Unfurnished
- Interior Features: Crown Molding, Dry Bar, High Ceilings, Living Room/Dining Room Combo, Open Floorplan, PrimaryBedroom Upstairs, Thermostat, Tray Ceiling(s), Walk-In Closet(s), Window Treatments
- Levels: Two
- Area Major: 32832 - Orlando/Moss Park/Lake Mary Jane
- Occupant Type: Vacant
- Parcel Number: 32-23-31-1949-00-140
- Possession: Rental Agreement
- View: Water
- Views: 49
Owner Information
- Owner Pays: Taxes, Trash Collection
Similar Properties
Nearby Subdivisions
Eagle Creek
Eagle Creek Village J K Phase
Eagle Creek Village K Phase 1b
Eagle Creek Vlg I Ph 2
Eagle Crk Ph 01a
Eagle Crk Ph 01c-vlg D
Eagle Crk Ph 01cvlg D
Eagle Crk Village G Ph 1
Eagle Crk Village G Ph 2
Eagle Crk Village I
Eagle Crk Village I Ph 2
Eagle Crk Village K Ph 1a
Eagle Crk Village K Ph 2a
Eagle Crk Village L Ph 1
Eagle Crk Village L Ph 2
Eagle Crk Village L Ph 3a
Eagle Crk Village L Ph 3b
East Pknbrhd 5
Enclavemoss Park
Enclavemoss Park Ph 02b
Isle Of Pines Third Add
Lake Pines Estates
Meridian Parks
Moss Park Commons 1st Rep
North Shorelk Hart Prcl 08
Oaks At Moss Park
Oaks/moss Park Ph N2 & O
Oaksmoss Park Ph 4
Oaksmoss Park Ph N2 O
Park Nbrhd 05
Randal Park Ph 1a
Randal Park Ph 2
Randal Park Ph 4
Randal Pkph 5
Ravinia At East Park
Raviniaeast Park
Starwood Ph N1b North
Starwood Ph N1c
Storey Park
Storey Park Ph 1 Prcl K
Storey Park Ph 2 Prcl K
Storey Park Ph 2 Prcl L
Storey Park Ph 3 Pcl K
Storey Pk-ph 1
Storey Pkpcl K Ph 2
Storey Pkpcl K Ph 3
Storey Pkpcl L Ph 3
Storey Pkph 1
Storey Pkph 3 Prcl K
Storey Pkph 5
Trailsmoss Park
Veranda Iiilk Hart
Veranda Iilk Hart
Villaseast Park


