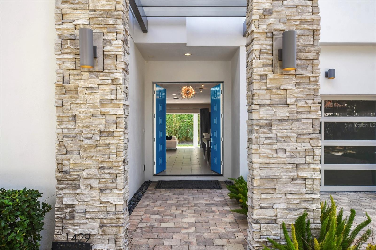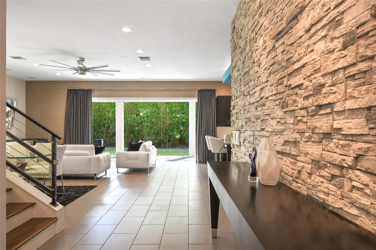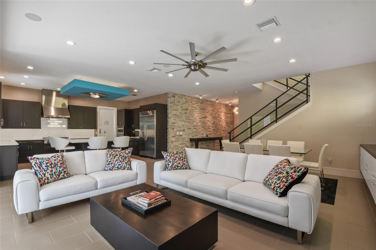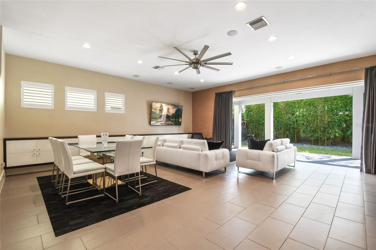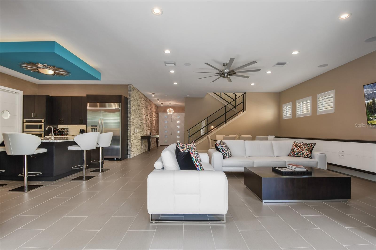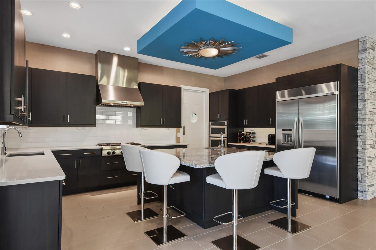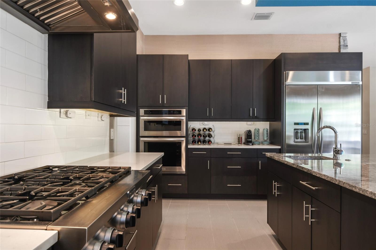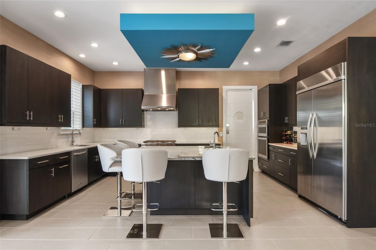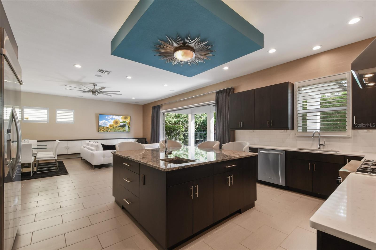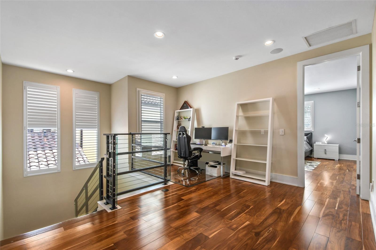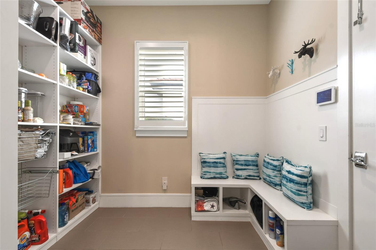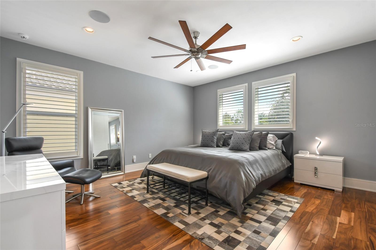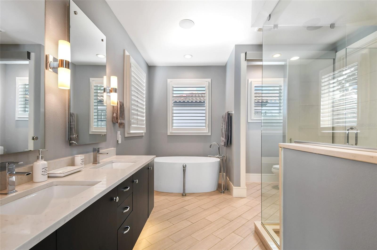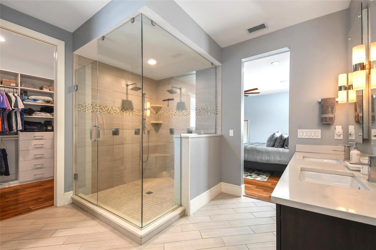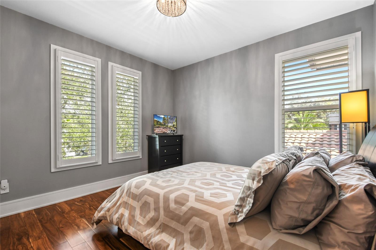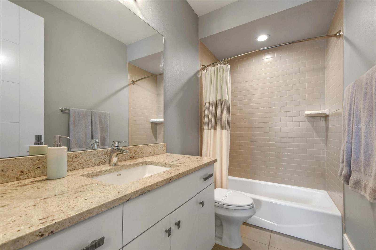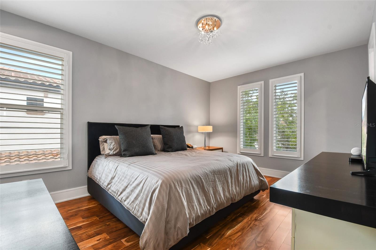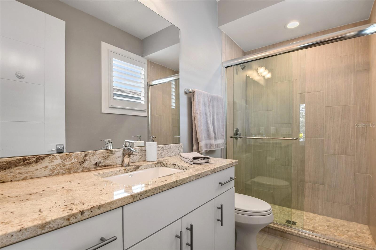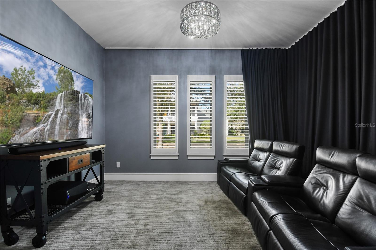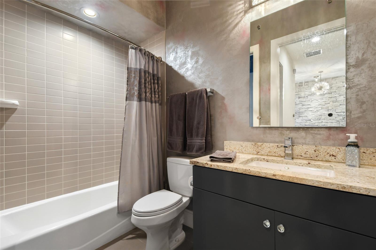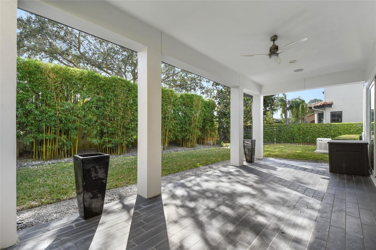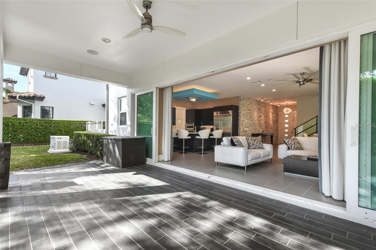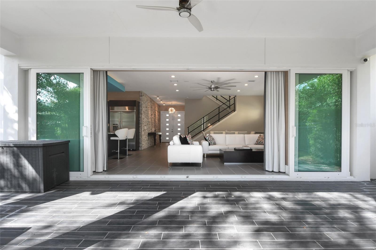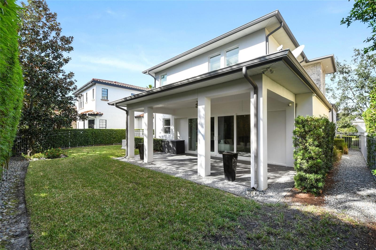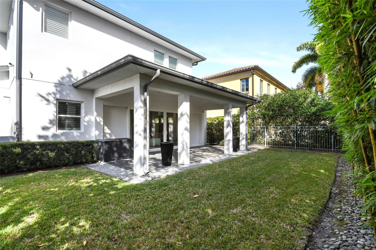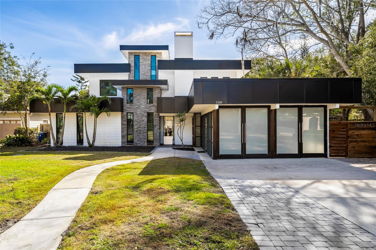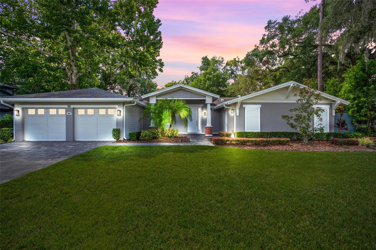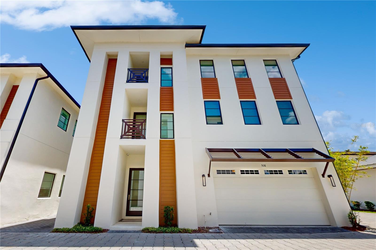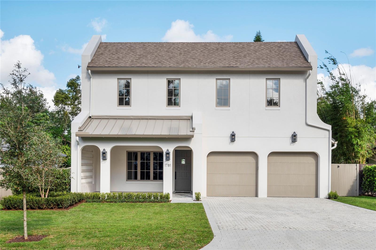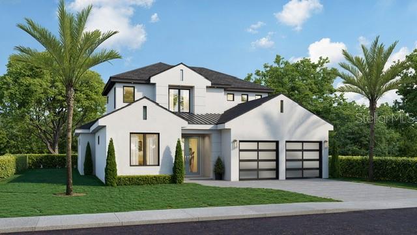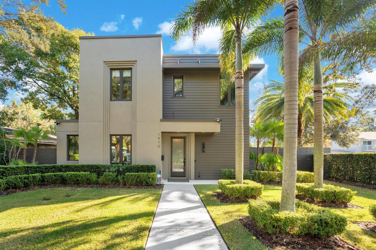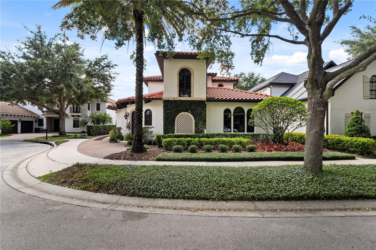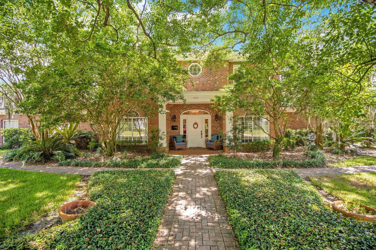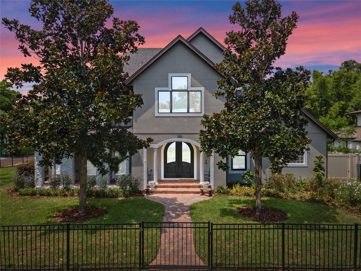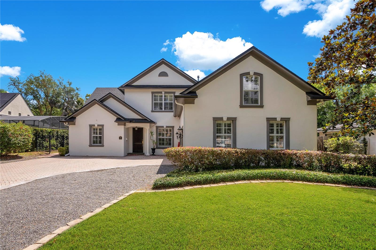1429 Chapman Circle, WINTER PARK, FL 32789
Property Photos
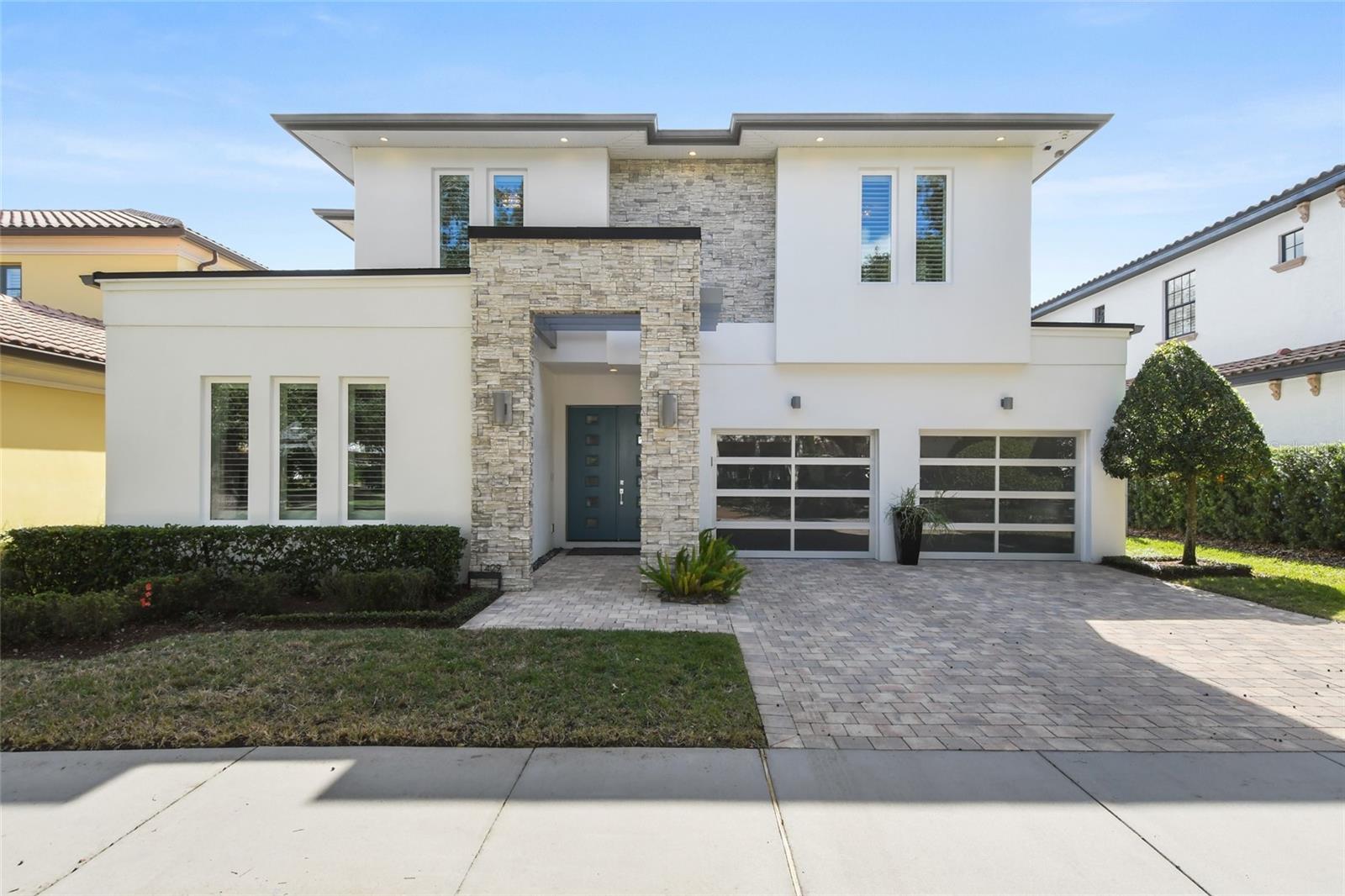
Would you like to sell your home before you purchase this one?
Priced at Only: $1,674,999
For more Information Call:
Address: 1429 Chapman Circle, WINTER PARK, FL 32789
Property Location and Similar Properties
- MLS#: O6257912 ( Residential )
- Street Address: 1429 Chapman Circle
- Viewed: 69
- Price: $1,674,999
- Price sqft: $444
- Waterfront: No
- Year Built: 2014
- Bldg sqft: 3774
- Bedrooms: 4
- Total Baths: 4
- Full Baths: 4
- Garage / Parking Spaces: 2
- Days On Market: 64
- Additional Information
- Geolocation: 28.5791 / -81.3338
- County: ORANGE
- City: WINTER PARK
- Zipcode: 32789
- Subdivision: Windsong
- Elementary School: Brookshire Elem
- Middle School: Glenridge
- High School: Winter Park
- Provided by: CORCORAN PREMIER REALTY
- Contact: Greg Martinez
- 407-965-1155

- DMCA Notice
-
DescriptionExceptional Phil Kean designed contemporary masterpiece in Winter Park's prestigious Windsong community. This sophisticated 4 bedroom, 4 bathroom residence seamlessly blends modern luxury with practical living across two thoughtfully planned levels. The striking exterior features geometric lines, stacked stone accents, and dramatic double entry doors, setting the tone for the remarkable interior. A grand foyer with continuing stone elements welcomes you into an open concept main level, perfect for both entertaining and daily living. Walls of 8 foot sliding glass doors blur the lines between indoor and outdoor spaces, opening to a covered 12' x 25' lanai. The showstopping gourmet kitchen serves as the heart of the home, featuring a commanding 6' x 6' granite island, KitchenAid stainless steel appliances including a professional 6 burner gas cooktop, generous walk in pantry, and sleek dark cabinetry contrasting with the subway tile backsplash and white countertops. A sophisticated blue ceiling detail and sunburst light fixture add artistic flair to this culinary haven. The main level includes a private en suite guest room, while the upper level houses the primary suite, two additional en suite bedrooms, a versatile loft workspace, and laundry facilities. Recent premium upgrades include a whole home generator, surge protection system, EV charging outlet, hardwood flooring in upstairs guest rooms, home theater electronics, whole home audio, and security system with integrated smoke detection. Located in the amenity rich Windsong community, residents enjoy chain of lakes access, multiple community pools, and playground facilities. Minutes from the vibrant dining scenes of Audubon Park Garden District, Mills 50, and Winter Park's renowned Park Avenue. This masterfully designed residence offers the perfect balance of sophisticated style, modern convenience, and prime location.
Payment Calculator
- Principal & Interest -
- Property Tax $
- Home Insurance $
- HOA Fees $
- Monthly -
Features
Building and Construction
- Covered Spaces: 0.00
- Exterior Features: Irrigation System, Rain Gutters, Sidewalk, Sliding Doors, Sprinkler Metered
- Fencing: Fenced
- Flooring: Carpet, Tile, Wood
- Living Area: 3116.00
- Roof: Shingle
Land Information
- Lot Features: City Limits, Sidewalk, Paved
School Information
- High School: Winter Park High
- Middle School: Glenridge Middle
- School Elementary: Brookshire Elem
Garage and Parking
- Garage Spaces: 2.00
- Parking Features: Driveway, Garage Door Opener
Eco-Communities
- Water Source: Public
Utilities
- Carport Spaces: 0.00
- Cooling: Central Air
- Heating: Central, Electric
- Pets Allowed: Yes
- Sewer: Public Sewer
- Utilities: BB/HS Internet Available, Cable Connected, Electricity Connected, Natural Gas Connected, Public, Sewer Connected, Street Lights, Underground Utilities
Amenities
- Association Amenities: Park, Playground, Pool
Finance and Tax Information
- Home Owners Association Fee Includes: Pool
- Home Owners Association Fee: 735.00
- Net Operating Income: 0.00
- Tax Year: 2024
Other Features
- Appliances: Built-In Oven, Cooktop, Dishwasher, Disposal, Microwave, Range Hood, Refrigerator
- Association Name: Greg Ashworth
- Association Phone: 407-447-9955
- Country: US
- Interior Features: Built-in Features, Ceiling Fans(s), High Ceilings, Kitchen/Family Room Combo, Open Floorplan, Solid Wood Cabinets, Split Bedroom, Stone Counters, Thermostat, Walk-In Closet(s)
- Legal Description: WINDSONG - ELIZABETHS WALK 43/81 LOT 19
- Levels: Two
- Area Major: 32789 - Winter Park
- Occupant Type: Owner
- Parcel Number: 17-22-30-9371-00-190
- Style: Contemporary
- Views: 69
- Zoning Code: PUD
Similar Properties
Nearby Subdivisions
Albert Lee Ridge
Albert Lee Ridge First Additio
Blk C Pt Rep 02
Carver Town
Charmont
College Place Rep
Comstock Park
Dixie Terrace
Dommerich Hills Fourth Add
Dubsdread Heights
Fairbanks Park
Fairbanks Shores 4th Add
Flamingo Shores
Forest Hills
Glencoe Sub
Golfview
Howell Forest
J Kronenberger Sub
Jenkins Add
Kenilworth Shores Sec 06
Killarney Circle
Killarney Point
Lake Forest Park
Lake Knowles Terrace
Lawndale
Lords Sub
Lugano Terrace
Magnolia Gardens Sub
Maitland Shores First Add
Northwood Terrace
Olympia Heights
Olympia Heights Annex
Orange Terrace
Osceola Heights
Point Mizell Rep
Shores Lake Killarney
Shores Lake Killarney Sec 02
Sorenson Heights
Stansbury Estates
Sylvan Heights
Sylvan Lake Shores
Tangerine Court
Tantums Additions To Winter Pa
Tax Equities Inc Rep
Timberlane Shores
Town Of Winter Park
Tuscania
Tuscany Place
Tuscany Terrace
Via Tuscany Oaks 4775
Vilasa Townhomes
Villa View Park
Virginia Heights
Windsong
Windsong Elizabeths Walk
Windsongpreserve Point
Winter Park
Winter Park Manor
Winter Park Village


