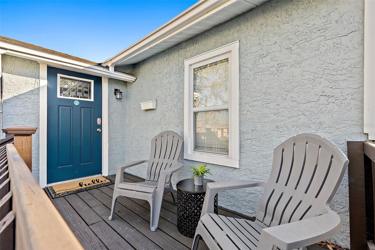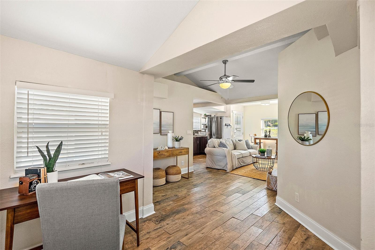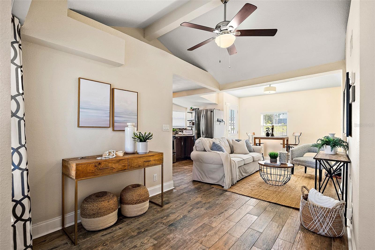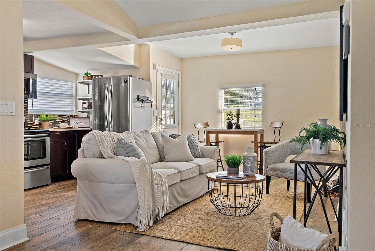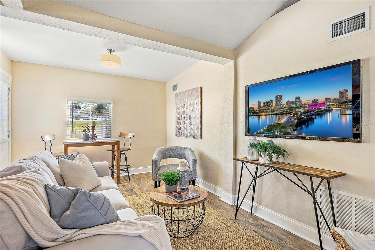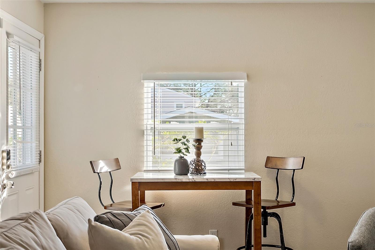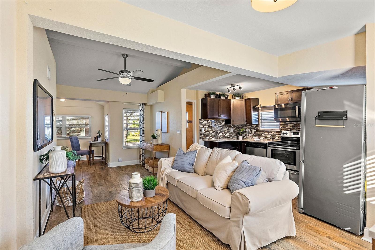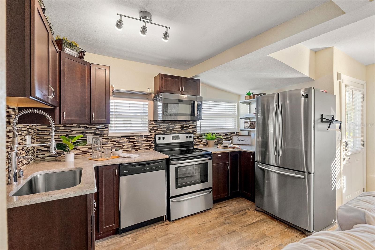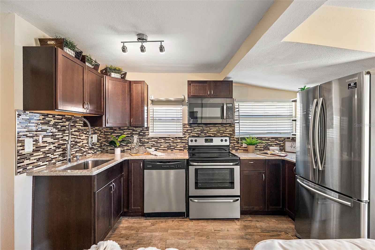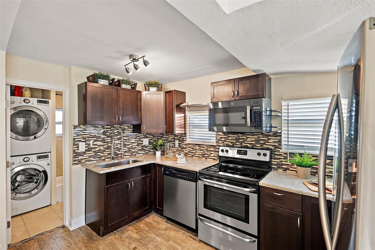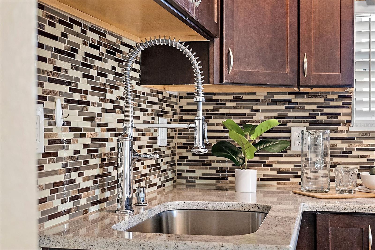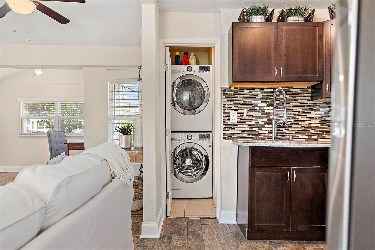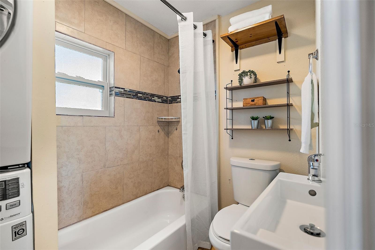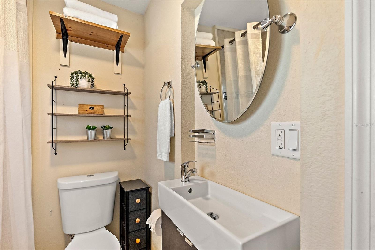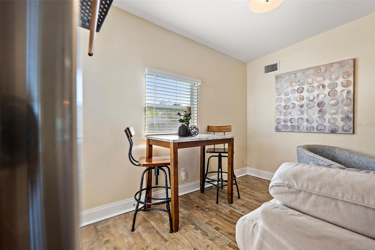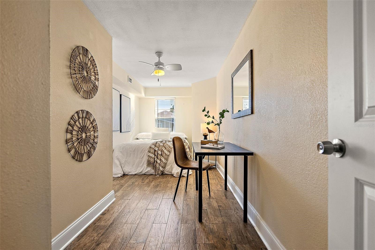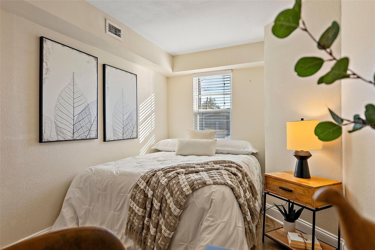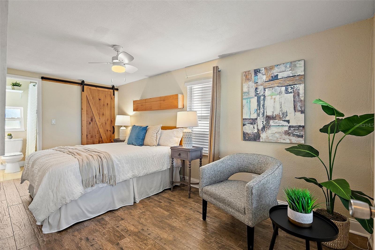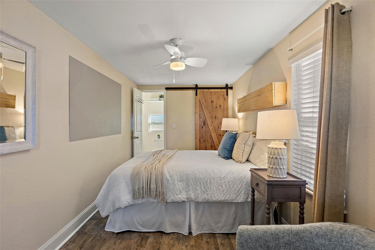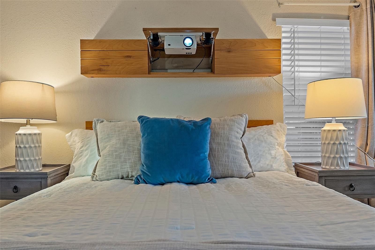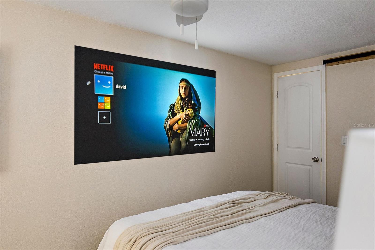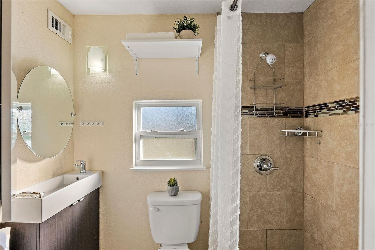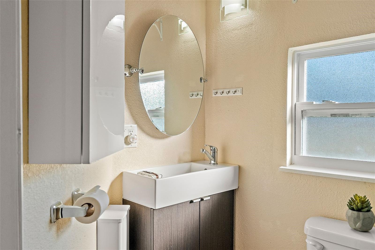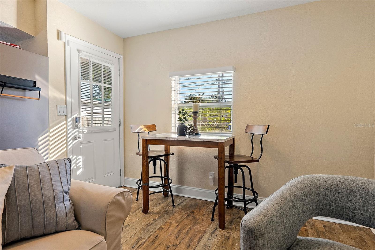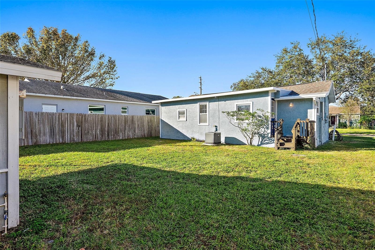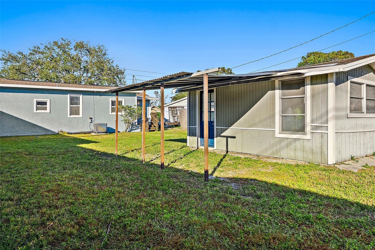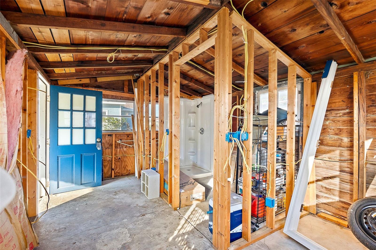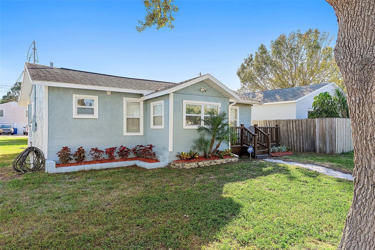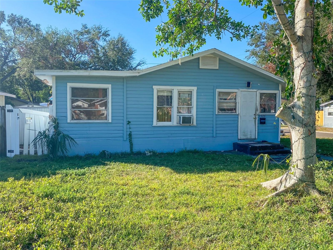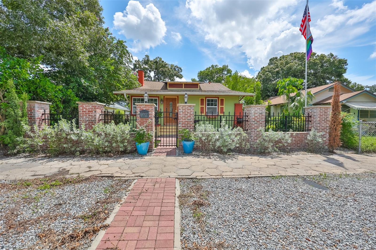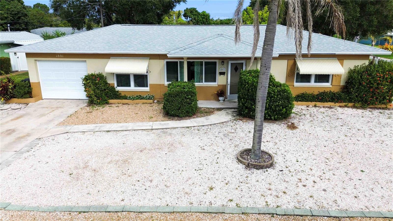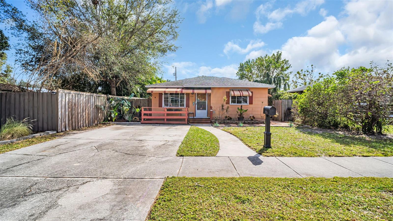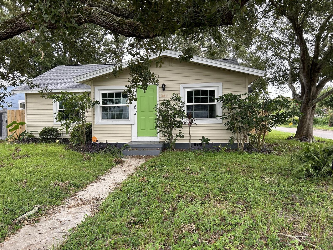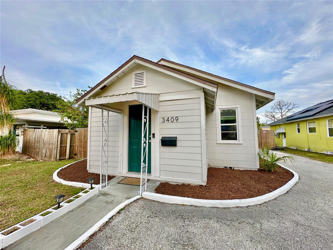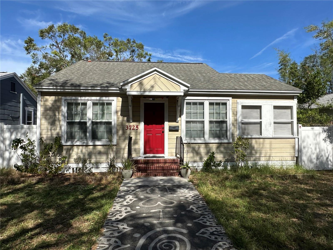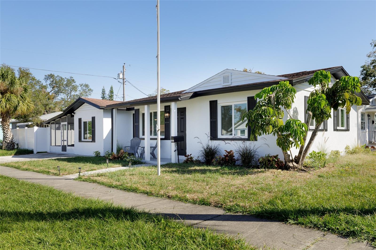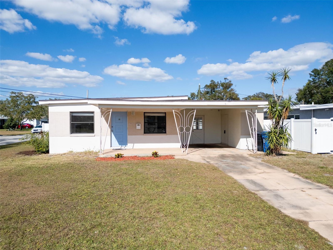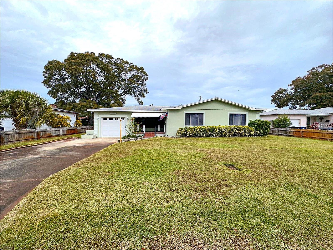4252 12th Avenue N, ST PETERSBURG, FL 33713
Property Photos
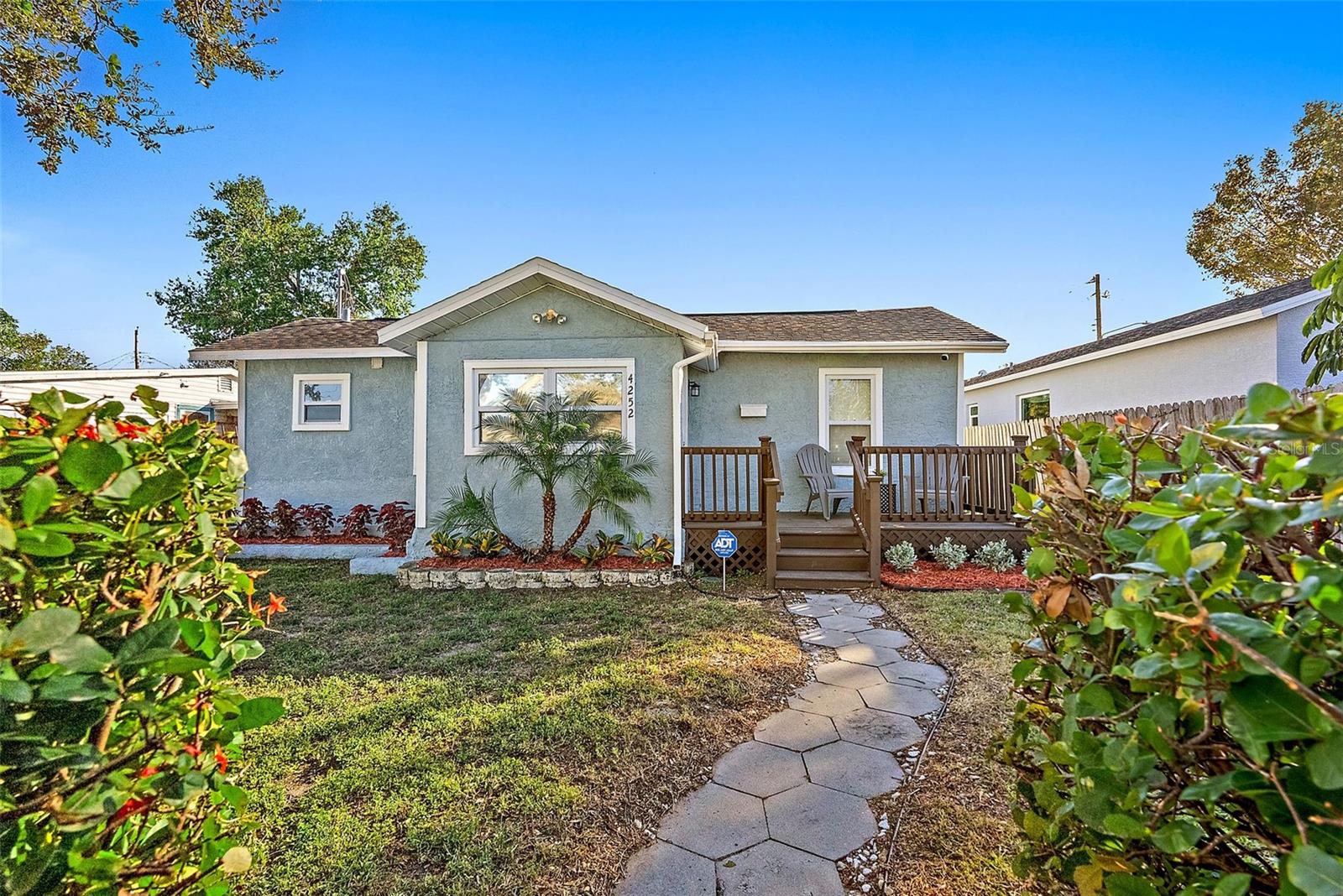
Would you like to sell your home before you purchase this one?
Priced at Only: $364,000
For more Information Call:
Address: 4252 12th Avenue N, ST PETERSBURG, FL 33713
Property Location and Similar Properties
- MLS#: O6260339 ( Residential )
- Street Address: 4252 12th Avenue N
- Viewed: 41
- Price: $364,000
- Price sqft: $360
- Waterfront: No
- Year Built: 1991
- Bldg sqft: 1010
- Bedrooms: 2
- Total Baths: 2
- Full Baths: 2
- Garage / Parking Spaces: 2
- Days On Market: 53
- Additional Information
- Geolocation: 27.7834 / -82.6914
- County: PINELLAS
- City: ST PETERSBURG
- Zipcode: 33713
- Subdivision: Summit Lawn
- Elementary School: Mount Vernon
- Middle School: Tyrone
- High School: St. Petersburg
- Provided by: PREMIER SOTHEBY'S INTL. REALTY
- Contact: Candace Cassidy
- 407-644-3295

- DMCA Notice
-
DescriptionCharming two bedroom, two bath home in St. Petersburg. Close to downtown and gulf coast beaches! This fully updated turnkey two bedroom, two bath home is in the desirable non flood zone of St. Petersburg, just minutes from downtowns vibrant restaurants, shops and stunning Gulf Coast beaches. Meticulously renovated inside and out, this home features a newly updated roof, windows and doors, HVAC system, main waterline, tankless water heater, and a convenient stackable washer and dryer. The sun filled open floor plan boasts warm wood like flooring, a modern kitchen with stainless steel appliances, sleek cabinetry and a stylish backsplash. The spacious primary bedroom has been transformed into a theater suite, complete with a custom built sliding barn door and an overhead projector system for the ultimate entertainment experience. Both baths have been tastefully updated with contemporary finishes. Outside, the beautifully landscaped yard and welcoming front porch provide the setting for outdoor enjoyment, whether youre sipping your morning coffee or hosting guests. The property also features a detached unit with a bedroom and bath, where plumbing and electrical rough ins are complete and ready for drywall and finishing. This versatile space offers incredible potential for a guest suite, home office or studio. For added peace of mind, the home is equipped with a state of the art security system featuring cameras and an alarm system. With its high quality upgrades, move in ready condition and unbeatable location, this home is your chance to enjoy the best of St. Petersburg living.
Payment Calculator
- Principal & Interest -
- Property Tax $
- Home Insurance $
- HOA Fees $
- Monthly -
Features
Building and Construction
- Covered Spaces: 0.00
- Exterior Features: Rain Gutters, Storage
- Flooring: Tile
- Living Area: 818.00
- Other Structures: Storage
- Roof: Shingle
School Information
- High School: St. Petersburg High-PN
- Middle School: Tyrone Middle-PN
- School Elementary: Mount Vernon Elementary-PN
Garage and Parking
- Garage Spaces: 1.00
- Parking Features: Alley Access, Converted Garage, Other
Eco-Communities
- Water Source: Public
Utilities
- Carport Spaces: 1.00
- Cooling: Central Air
- Heating: Central, Electric
- Sewer: Public Sewer
- Utilities: Public, Sewer Connected, Water Connected
Finance and Tax Information
- Home Owners Association Fee: 0.00
- Net Operating Income: 0.00
- Tax Year: 2024
Other Features
- Appliances: Dishwasher, Dryer, Microwave, Refrigerator, Tankless Water Heater, Washer
- Country: US
- Furnished: Unfurnished
- Interior Features: Ceiling Fans(s), Vaulted Ceiling(s), Window Treatments
- Legal Description: SUMMIT LAWN LOT 71
- Levels: One
- Area Major: 33713 - St Pete
- Occupant Type: Vacant
- Parcel Number: 15-31-16-86130-000-0710
- Possession: Close of Escrow
- Style: Bungalow
- Views: 41
- Zoning Code: SFR
Similar Properties
Nearby Subdivisions
Avalon
Bellbrook Heights
Bengers Sub
Broadacres
Bronx
Brunsons 4
Caroline Park
Central Ave Heights
Central Park Rev
Chevy Chase
Colfax City
Coolidge Park
Crescent Park
El Dorado Hills Annex
Fairfield View
Floral Villa Estates
Floral Villa Park
Goughs Sub
Halls Central Ave 1
Halls Central Ave 2
Hanousek F E M M
Harshaw 1st Add
Harshaw Lake 2
Harshaw Lake No. 2
Harshaw Lake Park Condo
Helou Fouad Sub
Herkimer Heights
Highview Sub Tr A Rep
Hill Roscoe Sub
Hudson Heights
Inter Bay
Kenilworth
Kenwood Sub
Kenwood Sub Add
Lake Euclid
Lake Sheffield 1st Sec
Lewis Burkhard
Lynnmoor
Mankato Heights
Melrose Sub 1st Add
Midway Sub
Monterey Sub
Mount Vernon Add
Mount Washington 2nd Sec
Mount Washington 2nd Sec Blk V
Oak Ridge 4
Oakwood Gardens
Pelham Manor 1
Pine City Sub Rep
Pollards
Ponce De Leon Park
Powers Central Park Sub
Remsen Heights
Reserve At Harshaw The
Russell Park
Shelton Heights
Sirlee Heights
Sirmons Estates
St Julien Sub
St Petersburg Investment Co Su
Stuart Geo Sub 1st Add
Summit Lawn
Sunshine Park
Thirtieth Ave Sub
Thirtieth Ave Sub Extention
Waverly Place
Woodhurst Ext
Woodhurst Sub
Woodlawn Estates
Woodlawn Heights


