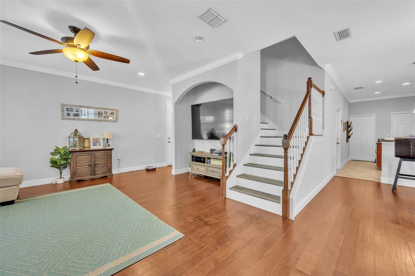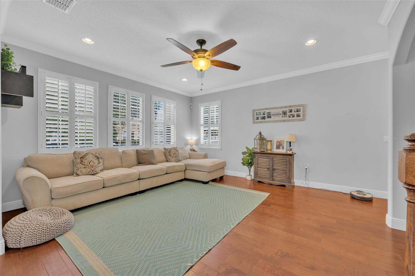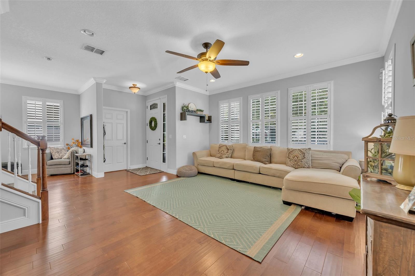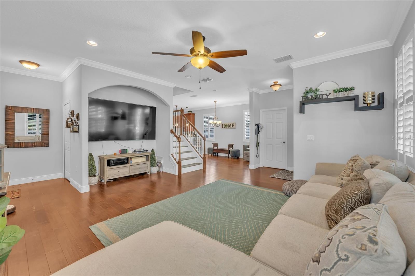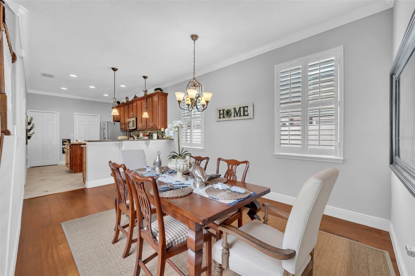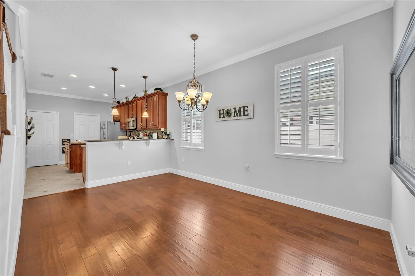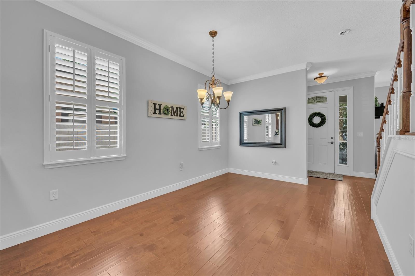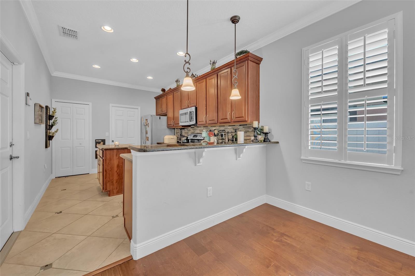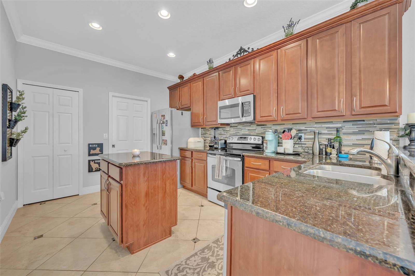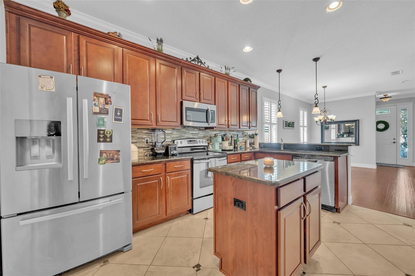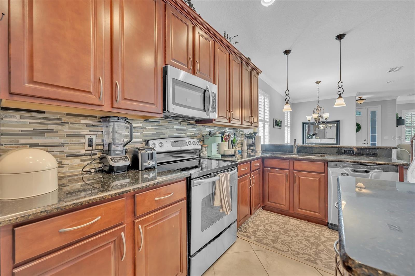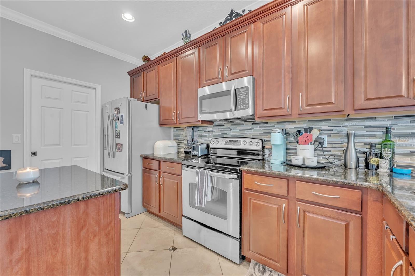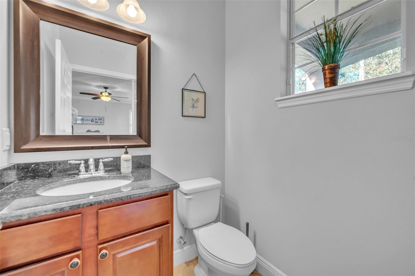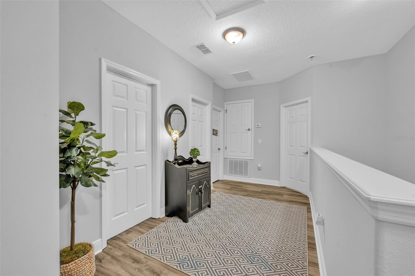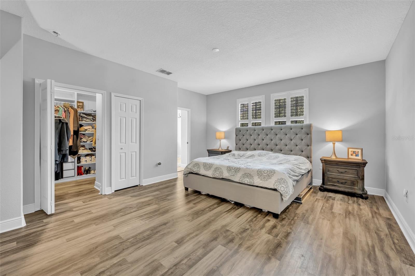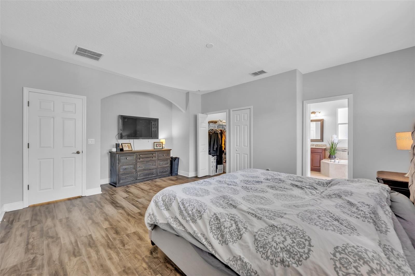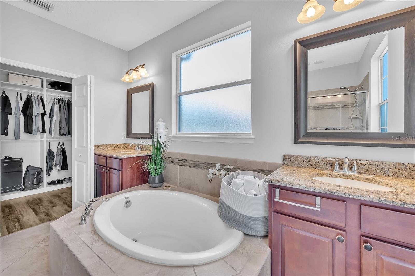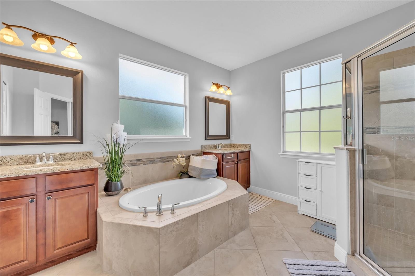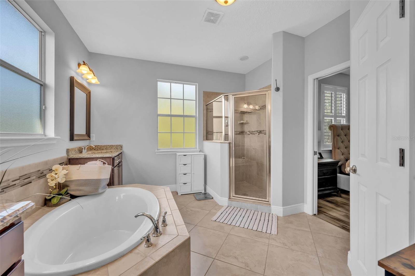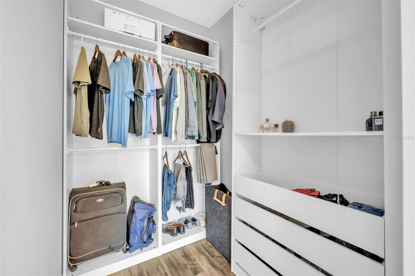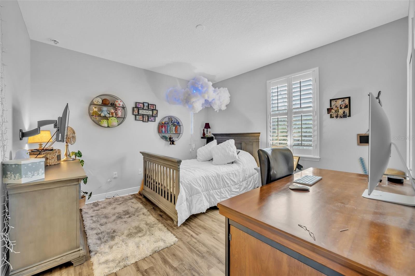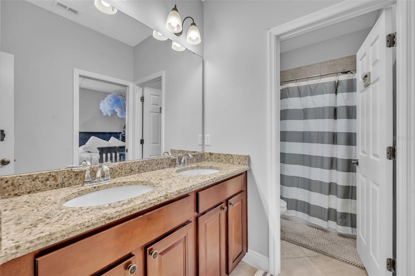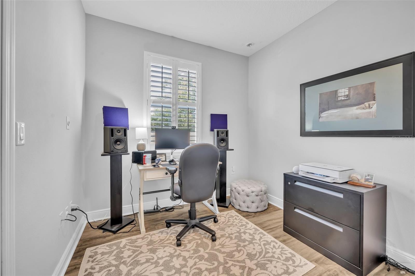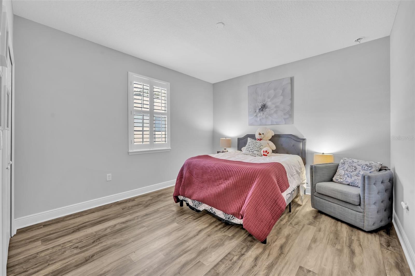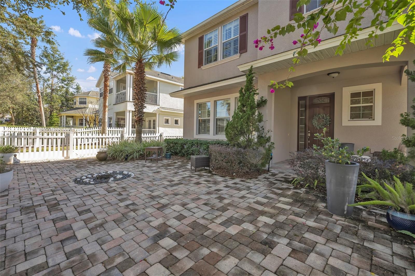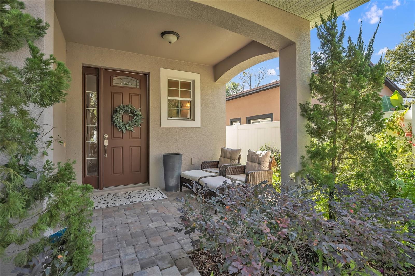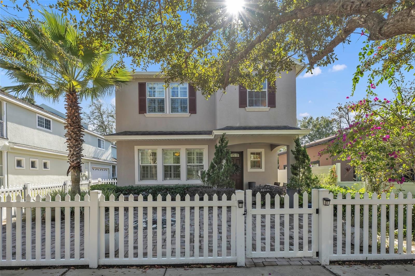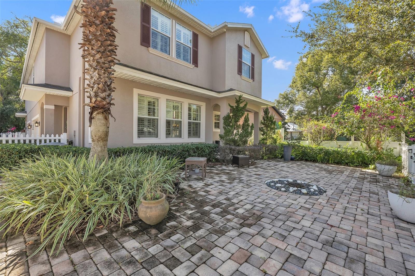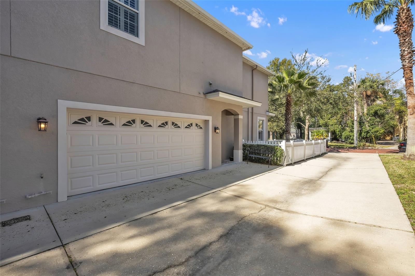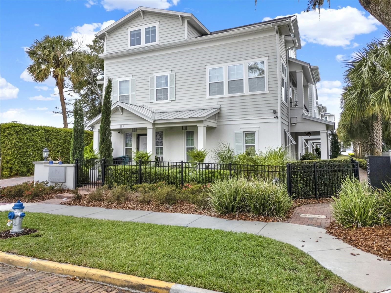1426 Catherine Street 5, ORLANDO, FL 32801
Property Photos
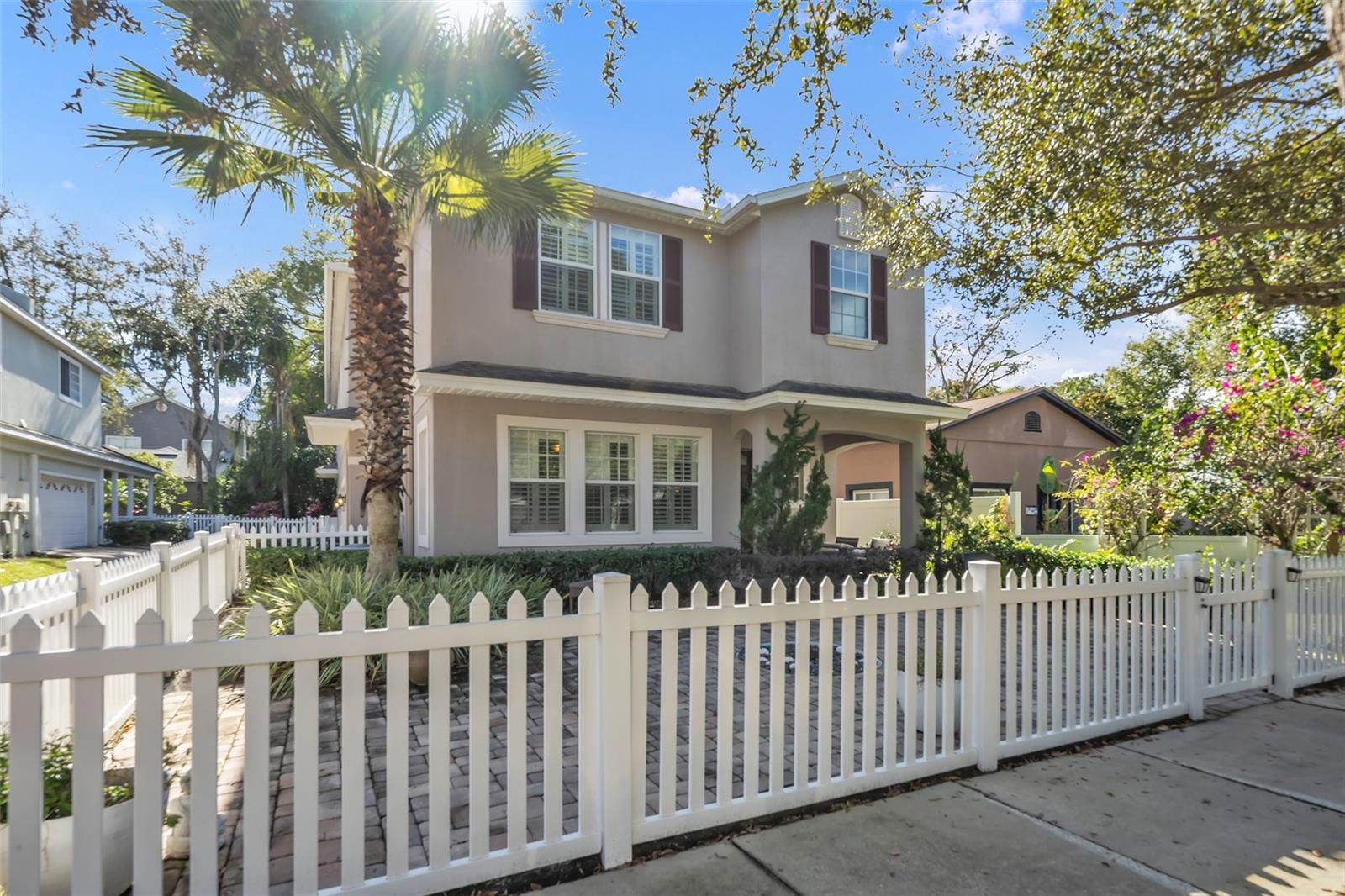
Would you like to sell your home before you purchase this one?
Priced at Only: $530,000
For more Information Call:
Address: 1426 Catherine Street 5, ORLANDO, FL 32801
Property Location and Similar Properties
- MLS#: O6260382 ( Residential )
- Street Address: 1426 Catherine Street 5
- Viewed: 39
- Price: $530,000
- Price sqft: $246
- Waterfront: No
- Year Built: 2013
- Bldg sqft: 2155
- Bedrooms: 4
- Total Baths: 3
- Full Baths: 2
- 1/2 Baths: 1
- Garage / Parking Spaces: 2
- Days On Market: 51
- Additional Information
- Geolocation: 28.532 / -81.3612
- County: ORANGE
- City: ORLANDO
- Zipcode: 32801
- Subdivision: Courtyardcatherine
- Elementary School: Lake Como Elem
- Middle School: Lake Como
- High School: Boone
- Provided by: ALL REAL ESTATE & INVESTMENTS
- Contact: Jennifer Harned
- 407-917-8206

- DMCA Notice
-
DescriptionDiscover the perfect mix of comfort and convenience in this 4 bedroom, 2.5 bathroom home built in 2013. Located just minutes from downtown, this home offers easy access to restaurants, shopping, and everything the city has to offer. The layout is designed for modern living, with a washer and dryer included for added convenience. Step outside to your private courtyard, a peaceful space perfect for relaxing or hosting guests. With quick access to major highways, commuting is simple and stress free. This home combines style, functionality, and an unbeatable locationdont miss your chance to make it yours!
Payment Calculator
- Principal & Interest -
- Property Tax $
- Home Insurance $
- HOA Fees $
- Monthly -
Features
Building and Construction
- Covered Spaces: 0.00
- Exterior Features: Courtyard, Irrigation System, Lighting, Sidewalk
- Flooring: Luxury Vinyl, Tile
- Living Area: 2134.00
- Roof: Shingle
Property Information
- Property Condition: Completed
School Information
- High School: Boone High
- Middle School: Lake Como School K-8
- School Elementary: Lake Como Elem
Garage and Parking
- Garage Spaces: 2.00
- Parking Features: Garage Faces Side
Eco-Communities
- Water Source: Public
Utilities
- Carport Spaces: 0.00
- Cooling: Central Air
- Heating: Electric
- Pets Allowed: Cats OK, Dogs OK
- Sewer: Public Sewer
- Utilities: Electricity Connected, Sewer Connected, Street Lights, Water Connected
Finance and Tax Information
- Home Owners Association Fee Includes: Insurance, Maintenance Structure, Maintenance Grounds, Maintenance
- Home Owners Association Fee: 285.00
- Net Operating Income: 0.00
- Tax Year: 2023
Other Features
- Appliances: Convection Oven, Dishwasher, Disposal, Dryer, Electric Water Heater, Exhaust Fan, Freezer, Ice Maker, Microwave, Washer
- Association Name: Jenn Harned
- Association Phone: 407-913-9680
- Country: US
- Interior Features: Ceiling Fans(s), Crown Molding, Thermostat, Walk-In Closet(s), Window Treatments
- Legal Description: COURTYARD AT CATHERINE A CONDOMINIUM 8642/2749 UNIT 5
- Levels: Two
- Area Major: 32801 - Orlando
- Occupant Type: Owner
- Parcel Number: 36-22-29-1845-00-050
- Possession: Close of Escrow
- Views: 39
- Zoning Code: R-2B/T/AN
Similar Properties
Nearby Subdivisions


