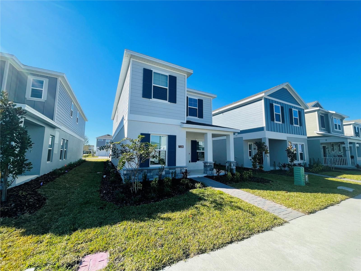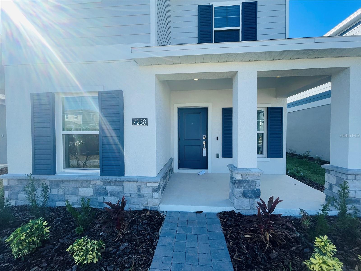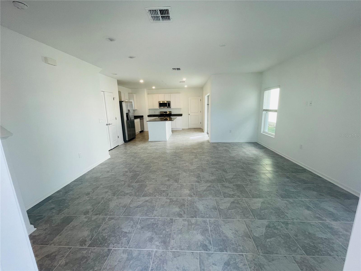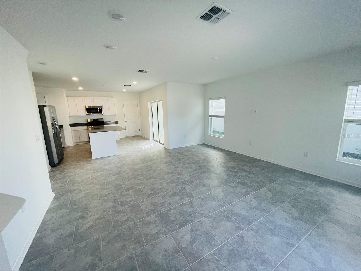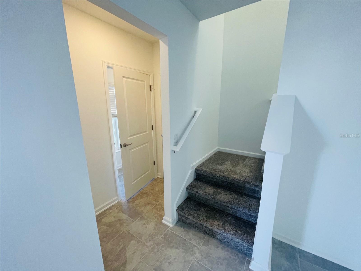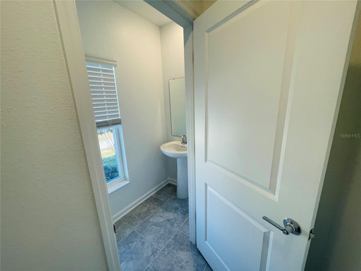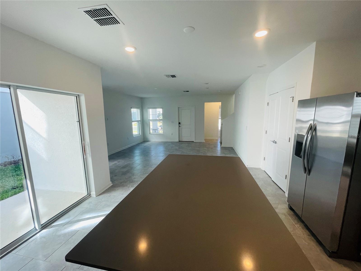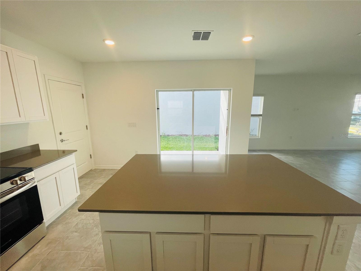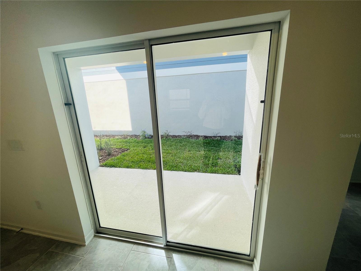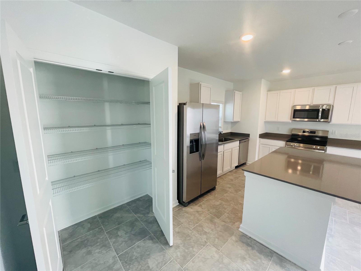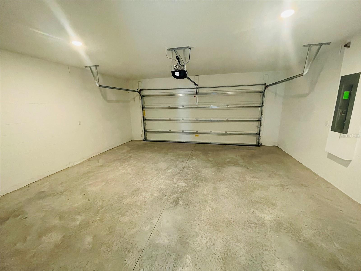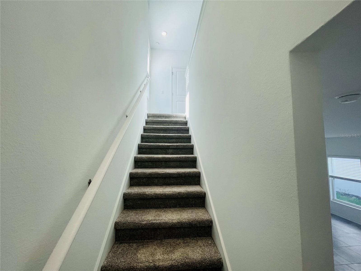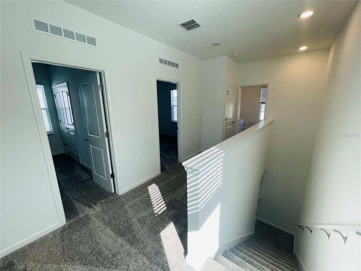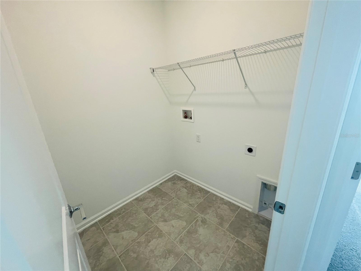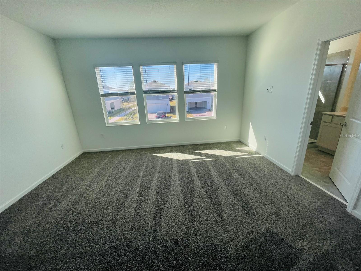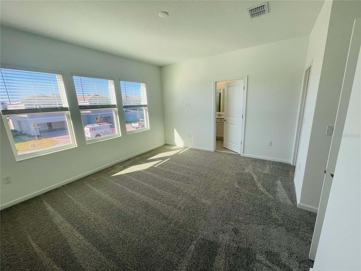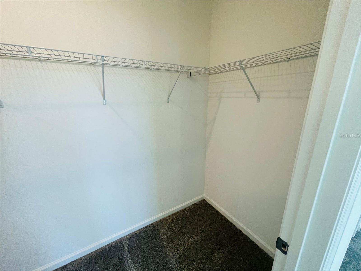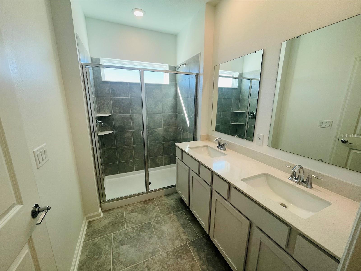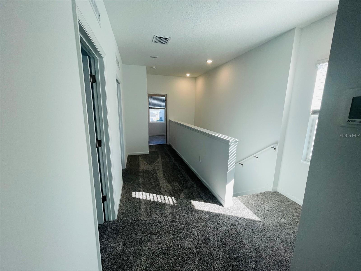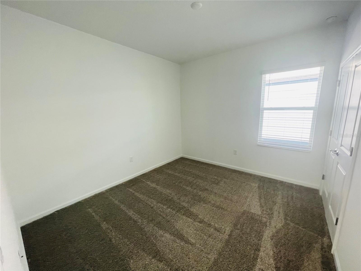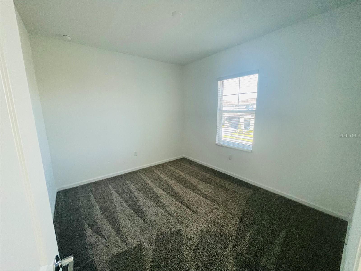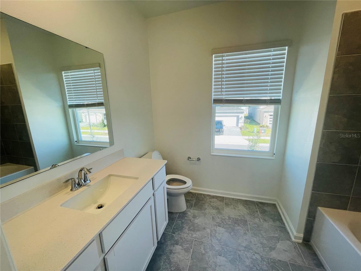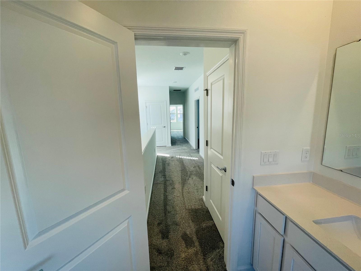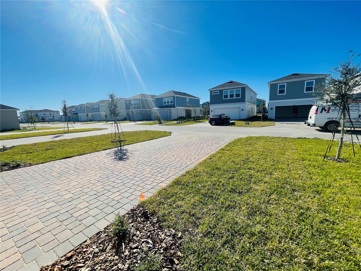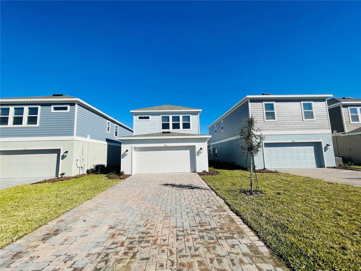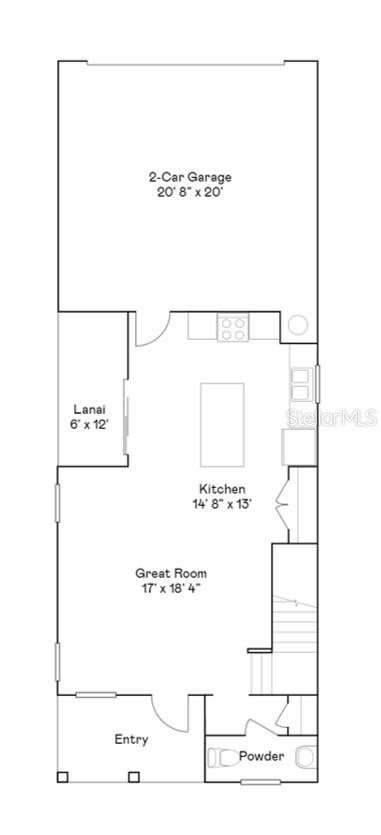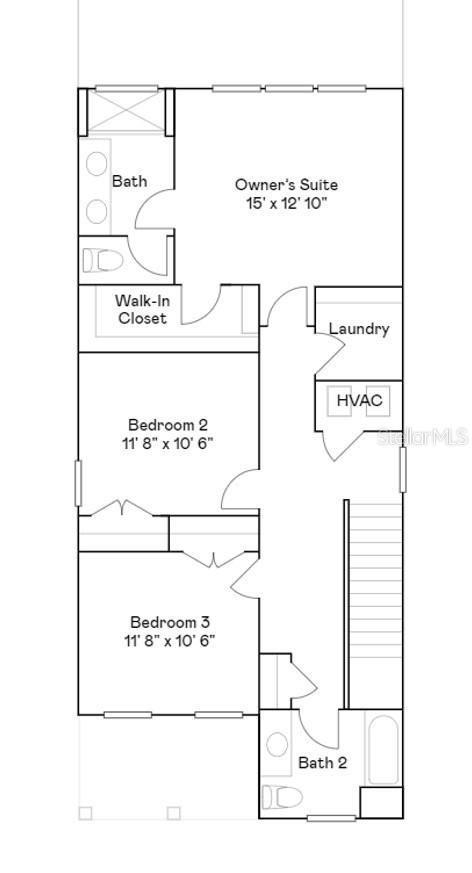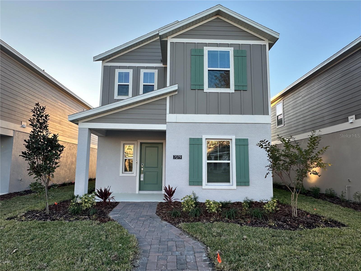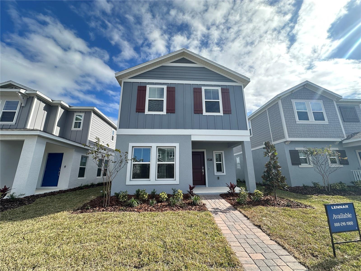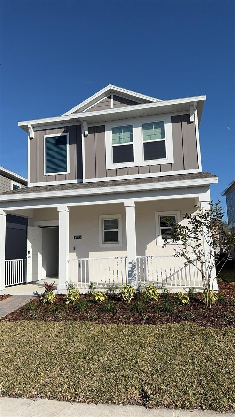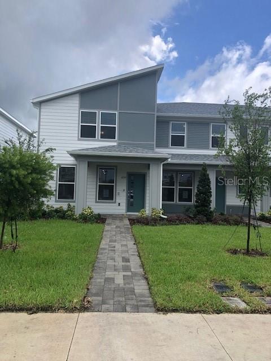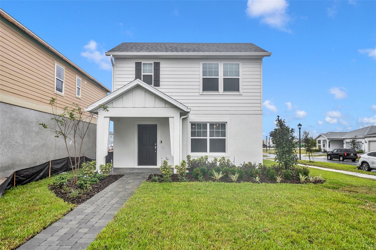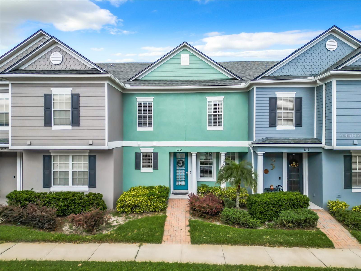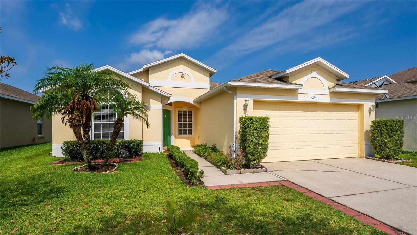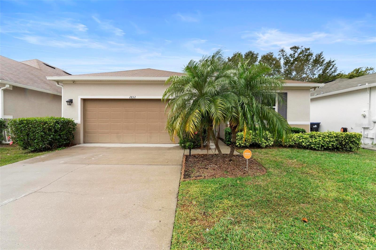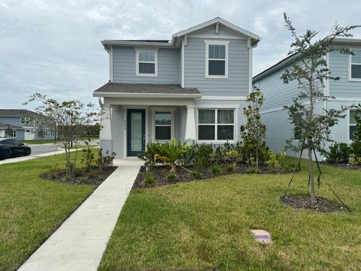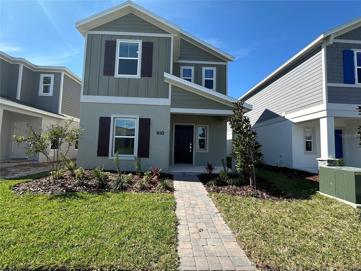7238 Ivy Tendril Avenue, ORLANDO, FL 32829
Property Photos
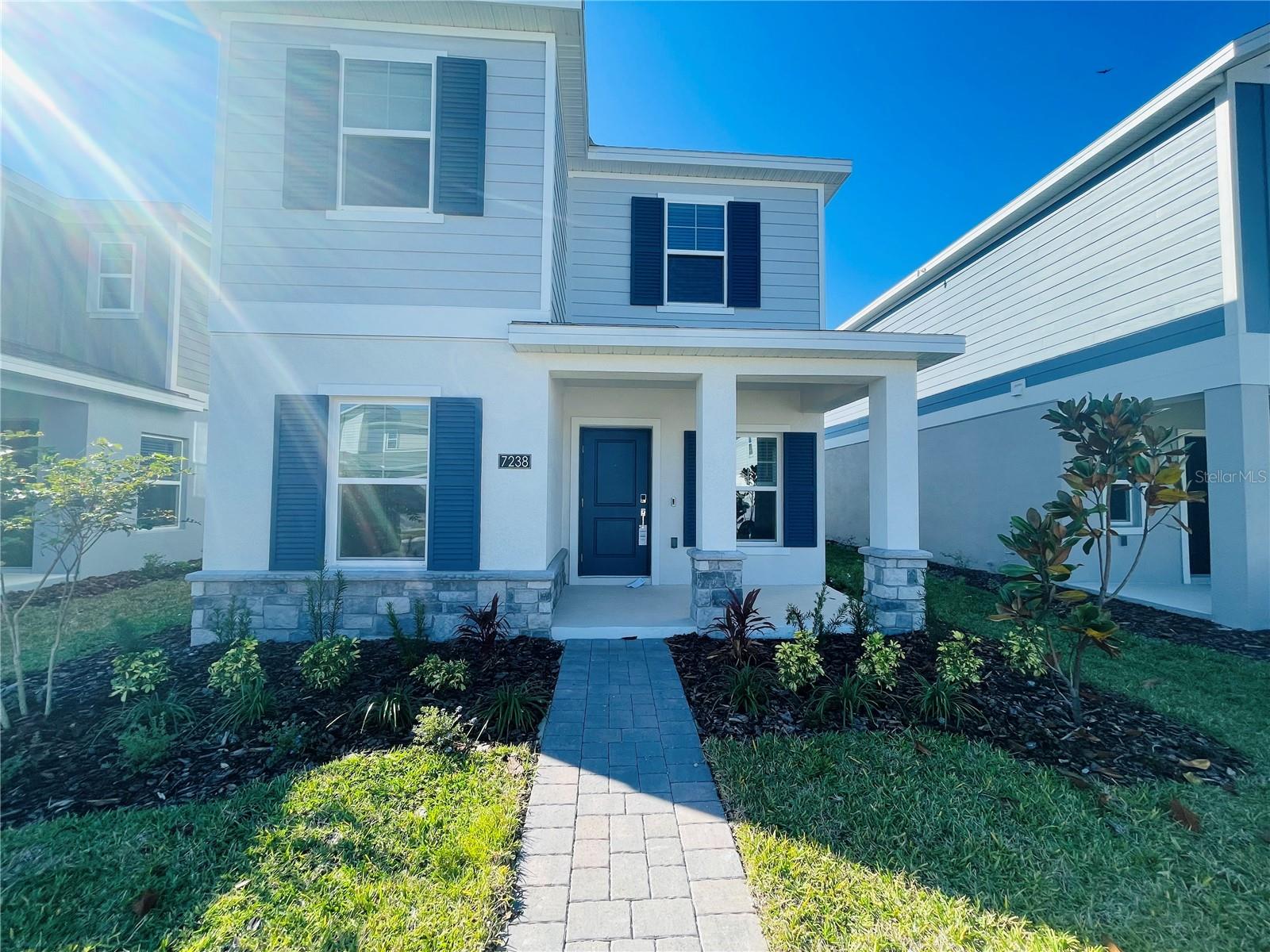
Would you like to sell your home before you purchase this one?
Priced at Only: $2,649
For more Information Call:
Address: 7238 Ivy Tendril Avenue, ORLANDO, FL 32829
Property Location and Similar Properties
- MLS#: O6261506 ( Residential Lease )
- Street Address: 7238 Ivy Tendril Avenue
- Viewed: 32
- Price: $2,649
- Price sqft: $1
- Waterfront: No
- Year Built: 2024
- Bldg sqft: 2047
- Bedrooms: 3
- Total Baths: 3
- Full Baths: 2
- 1/2 Baths: 1
- Garage / Parking Spaces: 2
- Days On Market: 48
- Additional Information
- Geolocation: 28.4681 / -81.2418
- County: ORANGE
- City: ORLANDO
- Zipcode: 32829
- Subdivision: Everbe 34s
- Elementary School: Vista Lakes Elem
- Middle School: Odyssey
- High School: Colonial
- Provided by: ANTS REALTY LLC
- Contact: Wenyu Wang
- 689-800-8851

- DMCA Notice
-
DescriptionWelcome to The Westwood, a stunning two story 3 bedroom, 2.5 bathroom home designed for modern living. The main floor features an open concept layout where the Great Room seamlessly flows into the kitchen, perfect for entertaining or everyday gatherings. Sliding glass doors lead to a charming lanai, extending the living space outdoors. Upstairs, all three bedrooms offer privacy and comfort, including the luxurious owners suite, which boasts a spacious bedroom, en suite bathroom, and a walk in closet. Part of the Everythings Included package, this home combines luxury and affordability with modern energy efficient appliances, green building features, and advanced connectivity for contemporary lifestyles. Located in the highly anticipated EverBe community in Orlando, residents will enjoy a vibrant neighborhood featuring a resort style swimming pool, community center, scenic parks, and multi use trails. With its convenient location near FL 528, FL 417, the Brightline station, and Orlando International Airport, EverBe offers seamless connectivity for local and extended travel. Discover the perfect blend of comfort, community, and convenience at EverBe!
Payment Calculator
- Principal & Interest -
- Property Tax $
- Home Insurance $
- HOA Fees $
- Monthly -
Features
Building and Construction
- Builder Model: WESTWOOD
- Builder Name: Lennar Homes
- Covered Spaces: 0.00
- Exterior Features: Rain Gutters, Sidewalk
- Flooring: Carpet, Ceramic Tile
- Living Area: 1647.00
Property Information
- Property Condition: Completed
Land Information
- Lot Features: Paved, Private
School Information
- High School: Colonial High
- Middle School: Odyssey Middle
- School Elementary: Vista Lakes Elem
Garage and Parking
- Garage Spaces: 2.00
- Parking Features: Driveway, Garage Door Opener
Eco-Communities
- Water Source: Public
Utilities
- Carport Spaces: 0.00
- Cooling: Central Air
- Heating: Central, Electric
- Pets Allowed: Yes
- Sewer: Public Sewer
- Utilities: Cable Available, Cable Connected, Electricity Available, Electricity Connected, Fiber Optics, Street Lights, Underground Utilities
Amenities
- Association Amenities: Fitness Center, Playground, Pool, Tennis Court(s), Trail(s)
Finance and Tax Information
- Home Owners Association Fee: 0.00
- Net Operating Income: 0.00
Rental Information
- Tenant Pays: Carpet Cleaning Fee, Cleaning Fee
Other Features
- Appliances: Dishwasher, Disposal, Dryer, Microwave, Range, Refrigerator, Washer
- Association Name: Castle Management / Tammy Tomlinson
- Country: US
- Furnished: Unfurnished
- Interior Features: In Wall Pest System
- Levels: Two
- Area Major: 32829 - Orlando/Chickasaw
- Occupant Type: Vacant
- Parcel Number: 20-23-31-1926-04-510
- Views: 32
Owner Information
- Owner Pays: Internet, Laundry, Trash Collection
Similar Properties
Nearby Subdivisions
Arbor Chase
Central Park On Lee Vista Cond
Central Pklee Vista
Chickasaw Oaks Ph 03
Chickasaw Oaks Ph 05
Crowntree Lakes 02 03
Everbe
Everbe 34s
Everbe Ph 1c
Horizons At Vista Lakes Condo
Horizonsvista Lakes Ph 03
Horizonsvista Lakes Ph 4
Horizonsvista Lakes Ph 5
Lee Vista Square E
Pinewood Reserve Ph 1
Spring Village
Tivoli Gardens
Tivoli Woods Village B 51 74
Victoria Landings
Victoria Pines Condo
Vista Lakes Village N1 Pembrok
Vista Lakes Villages N-4 & N-5
Vista Lakes Villages N4 N5
Vista Lakes Vlgs N16 N17 Win
Waterside Estates
Waterside Ests Ph 4


