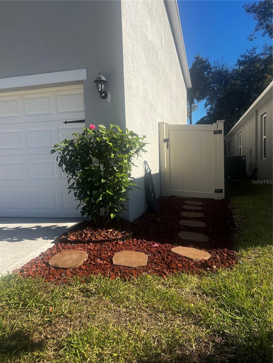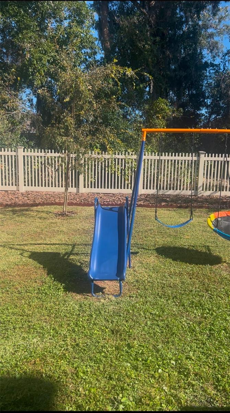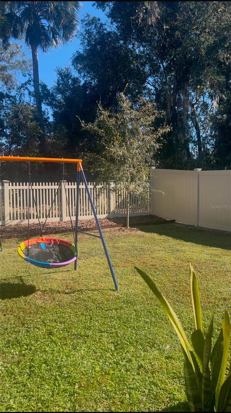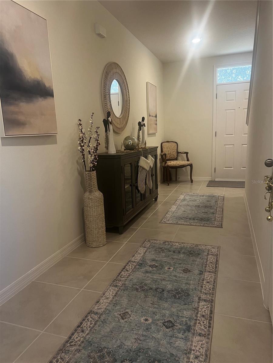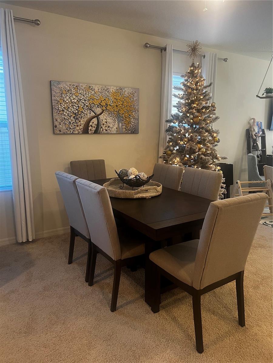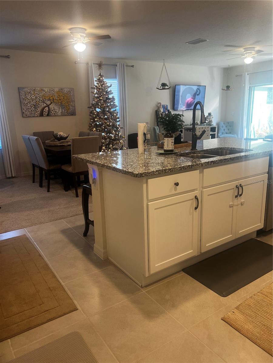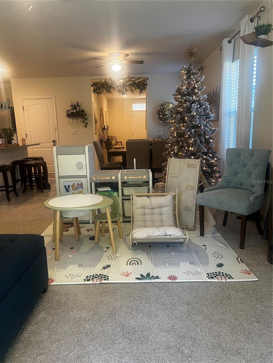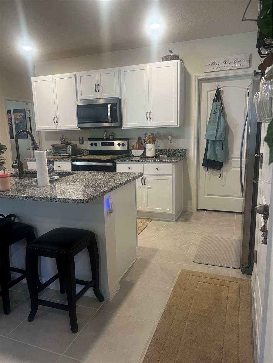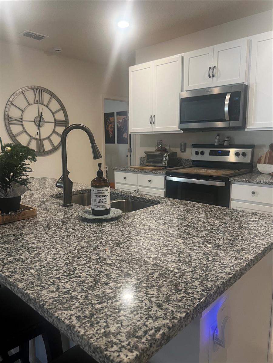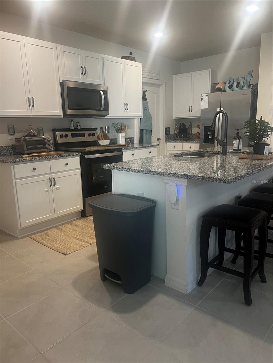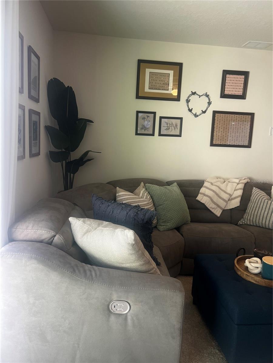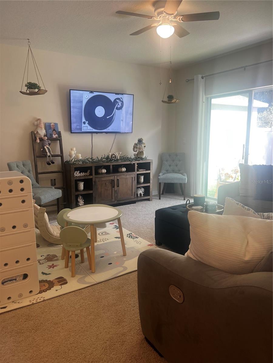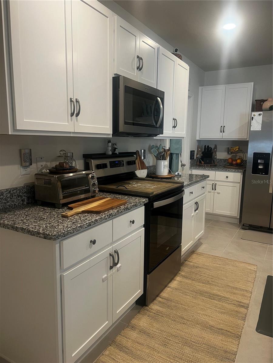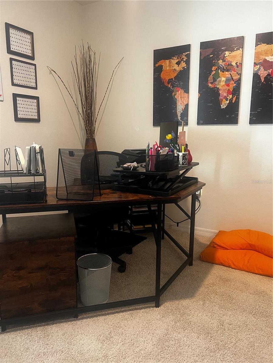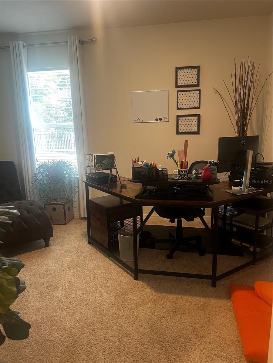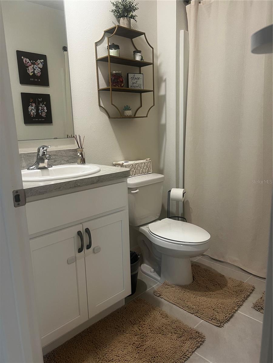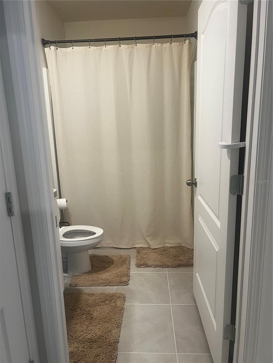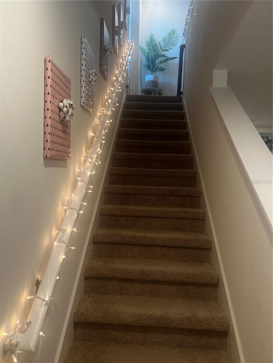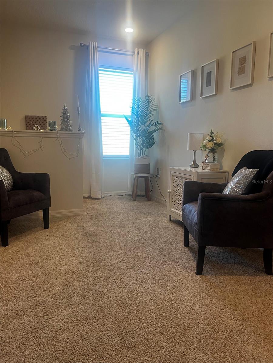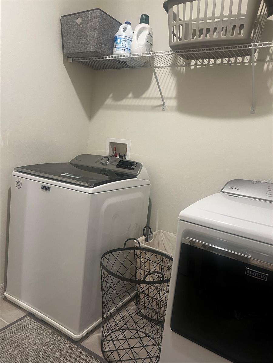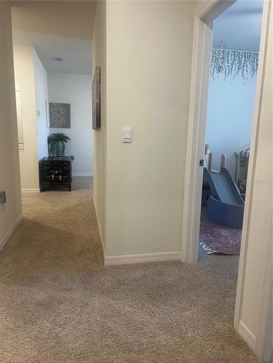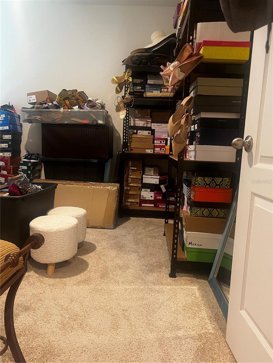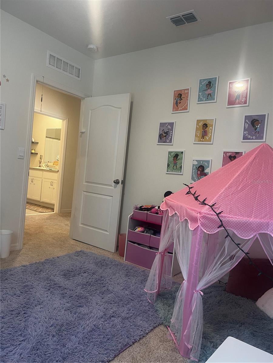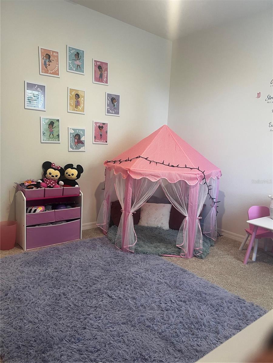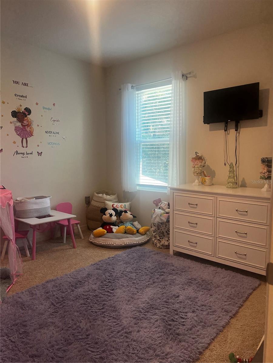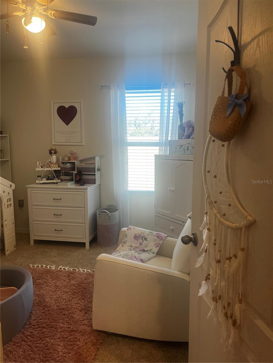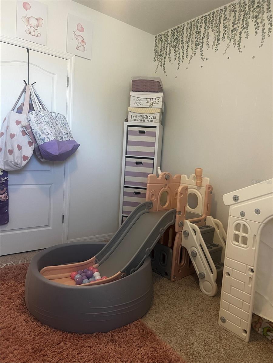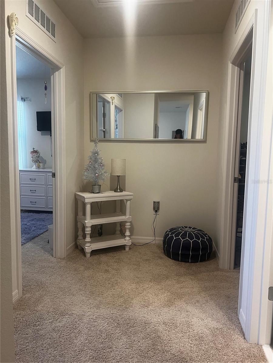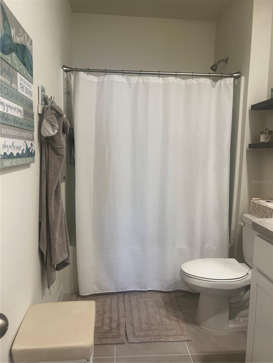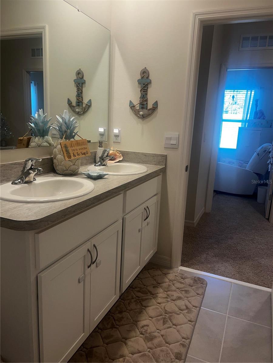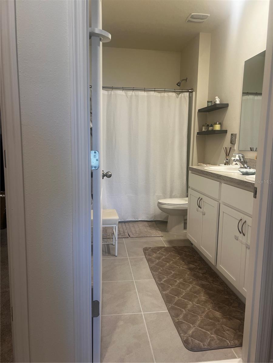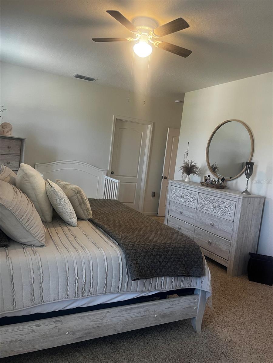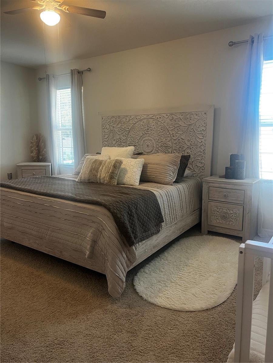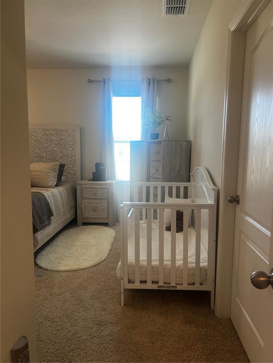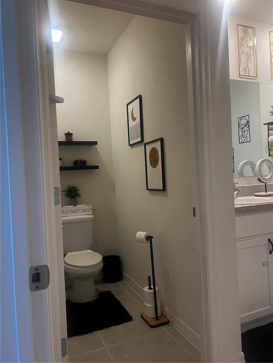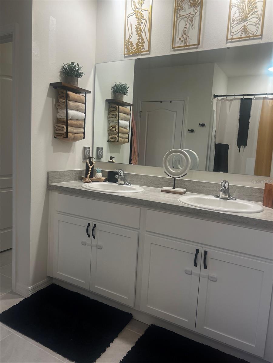325 Pelham Park Drive, DELAND, FL 32720
Property Photos
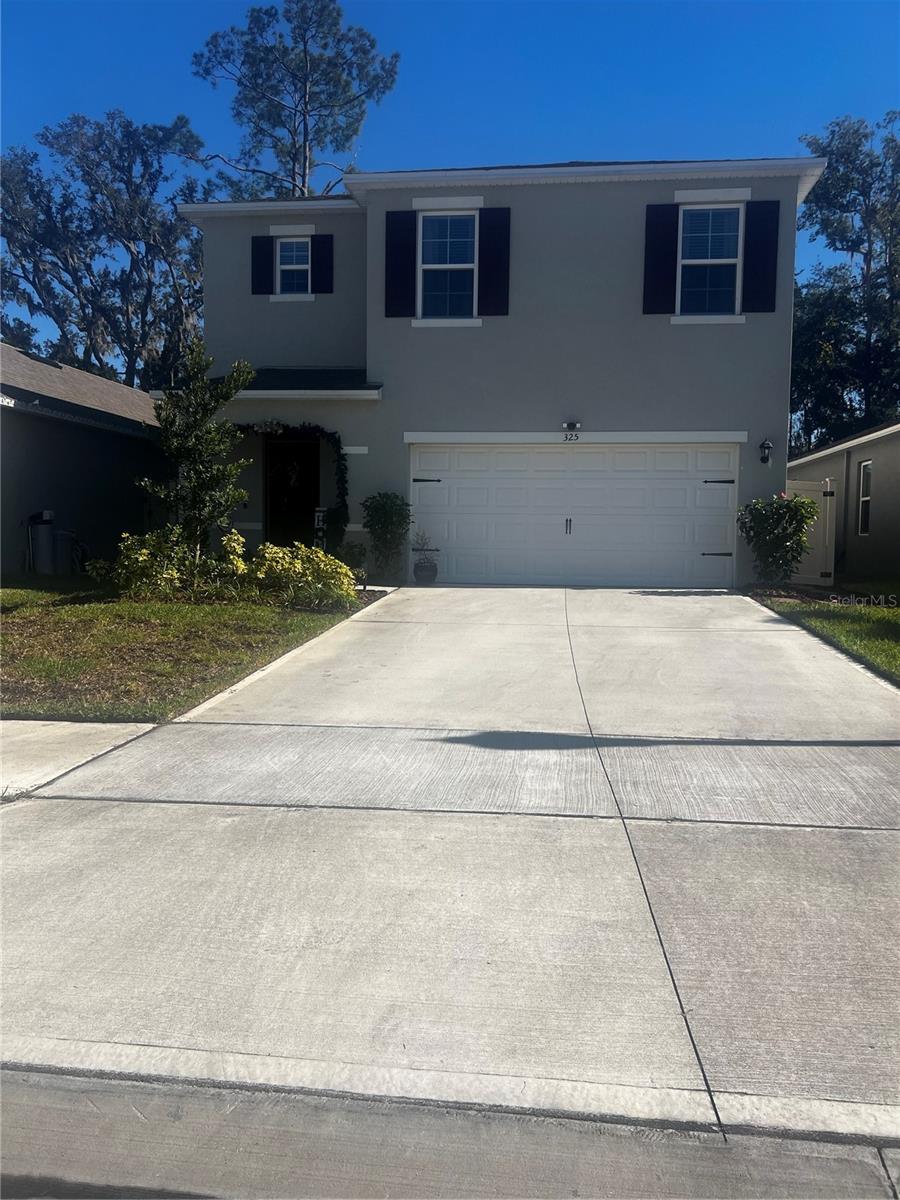
Would you like to sell your home before you purchase this one?
Priced at Only: $394,000
For more Information Call:
Address: 325 Pelham Park Drive, DELAND, FL 32720
Property Location and Similar Properties
- MLS#: O6261853 ( Residential )
- Street Address: 325 Pelham Park Drive
- Viewed: 27
- Price: $394,000
- Price sqft: $138
- Waterfront: No
- Year Built: 2023
- Bldg sqft: 2860
- Bedrooms: 5
- Total Baths: 3
- Full Baths: 3
- Garage / Parking Spaces: 2
- Days On Market: 46
- Additional Information
- Geolocation: 29.0194 / -81.3429
- County: VOLUSIA
- City: DELAND
- Zipcode: 32720
- Subdivision: Pelham Park Ph 1 2
- Elementary School: Woodward Avenue Elem
- Middle School: Southwestern
- High School: Deland
- Provided by: RE/MAX ASSURED
- Contact: DaMon Hinson
- 800-393-8600

- DMCA Notice
-
DescriptionPelham Park presents the Robie. This impressive all concrete block construction, two story home features a versatile floorplan to fit your needs. A spacious open concept first floor which includes a well appointed kitchen with sleek stainless steel appliances overlooking the living and dining area. Just off the living room you will find the singular downstairs bedroom and full bathroom. As you move upstairs you are greeted with a nice sized living/foyer space to utilize for work or play. Bedroom one is located just off the loft space and includes a spacious walk in closet as well as ensuite bathroom with double vanity. Three additional bedrooms share a second upstairs bathroom and linen closet for extra storage. Your laundry room is located on the second floor as well as extra storage closets. This particular listing comes equip with water softener (no separate Osmosis Filter in sink). The Robie includes an optional smart home technology package which allows you to control your home with your smart device while near or away. The Vinyl fence that surrounds the large backyard which adds an element of privacy to make your outdoor dreams come through.
Payment Calculator
- Principal & Interest -
- Property Tax $
- Home Insurance $
- HOA Fees $
- Monthly -
Features
Building and Construction
- Builder Model: Robie
- Builder Name: DR Horton
- Covered Spaces: 0.00
- Exterior Features: Irrigation System
- Fencing: Vinyl
- Flooring: Ceramic Tile
- Living Area: 2447.00
- Roof: Shingle
Property Information
- Property Condition: Completed
School Information
- High School: Deland High
- Middle School: Southwestern Middle
- School Elementary: Woodward Avenue Elem-VO
Garage and Parking
- Garage Spaces: 2.00
- Parking Features: Garage Door Opener
Eco-Communities
- Water Source: Public
Utilities
- Carport Spaces: 0.00
- Cooling: Central Air
- Heating: Electric
- Pets Allowed: Yes
- Sewer: Public Sewer
- Utilities: Cable Available, Electricity Available, Phone Available, Sewer Connected, Street Lights, Underground Utilities
Finance and Tax Information
- Home Owners Association Fee Includes: Maintenance Grounds
- Home Owners Association Fee: 69.00
- Net Operating Income: 0.00
- Tax Year: 2024
Other Features
- Appliances: Built-In Oven, Cooktop, Dishwasher, Dryer, Ice Maker, Microwave, Refrigerator, Washer, Water Softener
- Association Name: Association Solutions - Mark
- Country: US
- Furnished: Unfurnished
- Interior Features: Ceiling Fans(s), Eat-in Kitchen, Living Room/Dining Room Combo, Open Floorplan, PrimaryBedroom Upstairs, Smart Home, Solid Surface Counters, Thermostat, Walk-In Closet(s)
- Legal Description: 13-17-29 LOT 52 PELHAM PARK PHASES 1 AND 2 MB 62 PGS 156-161 PER OR 8122 PG 2451
- Levels: Two
- Area Major: 32720 - Deland
- Occupant Type: Owner
- Parcel Number: 7913-07-00-0520
- Views: 27
- Zoning Code: RES
Nearby Subdivisions
00000577
1261 Sec 32 33 West Of Hwy 1
1492 Andover Ridge
Andover Rdg
Andover Ridge
Armstrongs Add Deland
Athens Realty Co Blks 203206 I
Audubon Park
Beasieys Sub
Bellarica In 171730 181730
Beresford Woods
Beresford Woods Ph 1
Bond Lumber Co Blk 0708 1516
Brandywine Club Villas
Cascades Park Ph 01 02 03
Cascades Park Ph 1
Cb Rosas Grovewood
Chapmans Lts Ad Blk Richs Add
Collier Park
Cross Creek Deland Phase 2
Crystal Cove
Dades Lt Ac Blk 05 Richs Add D
Daisy Lake Campsites
Daytona Park Estates
Deland
Deland Highlands
Domingo Reyes Grant
Eureka
Fern Garden Estates
Flowers
Glenwood Est
Glenwood Hammock
Glenwood Park 2nd Add
Glenwood Park Add 02
Glenwood Spgs Ph 01
Glenwood Springsphase 1
Grandview Gardens
Grovewood
Harpers Sunset Terrace
Hart W H
Highlands F
Holiday Hills West
Lake Beresford Terrace
Lake St Claire Sub
Laurel Meadows
Lenkerds Blk 94 Deland
Lincoln Oaks
Lincoln Park
Lockharts
Lot I Whitcombs Sub
Luxury Estates Norris
Magnolia Heights
Mallory Square Ph 01
Martin Dodges Subdivision
Mcgregor Oaks
None
Norris
Norris Dupont Gaudry Grant
Norris Sub Dupont Gaudry Gran
Not In Subdivision
Not On List
Not On The List
Oak Hammock 50s
Oak Hammock 60s
Oak Hill Park
Oak Ridge
Osteens Blk 119 Deland
Other
Palmetto Court
Pelham Park
Pelham Park Ph 1 2
Quail Hollow On River
Quail Hollow On The River
Quail Hollowriver
Richs
Ridgewood Crossing Ph 02
River Rdg
River Ridge
Riverside Estates
Royal Trails
Rygate
Seasons At Grandview Gardens
Seasons At River Chase
Seasonsriver Chase
Shimers Blk 10 Deland
Spring Garden Heights
Spring Garden Hills
Spring Garden Hills Un 02
Spring Hill Assessors Resub
Stetson Highlands
Stetson Home Estates Deland
Tall Oaks
Volusia Invest Co
Westwood
Westwood Heights 18 17 30
Wildwood
Wolcott Gardens
Woodbine Deland
Yamasee


