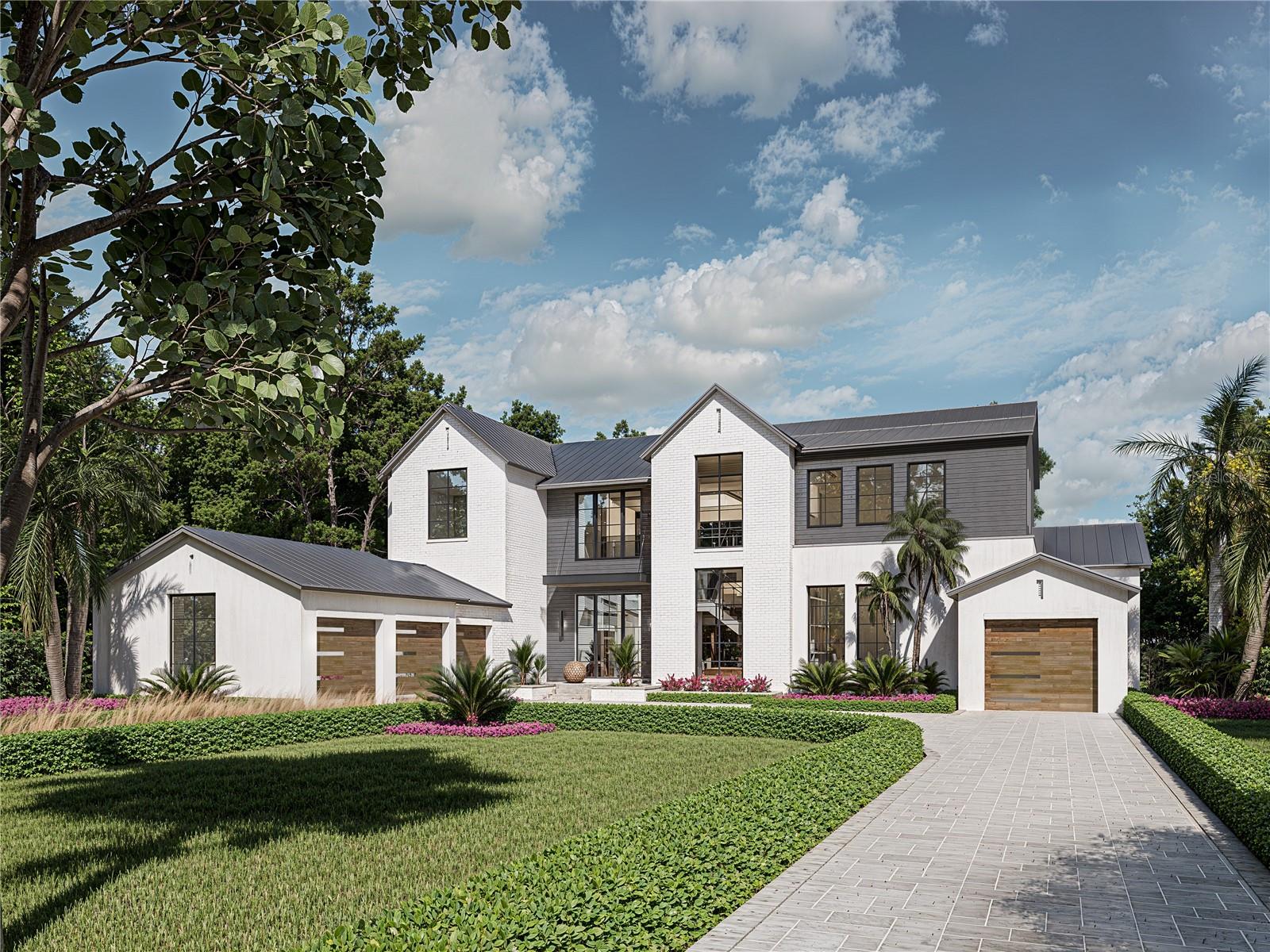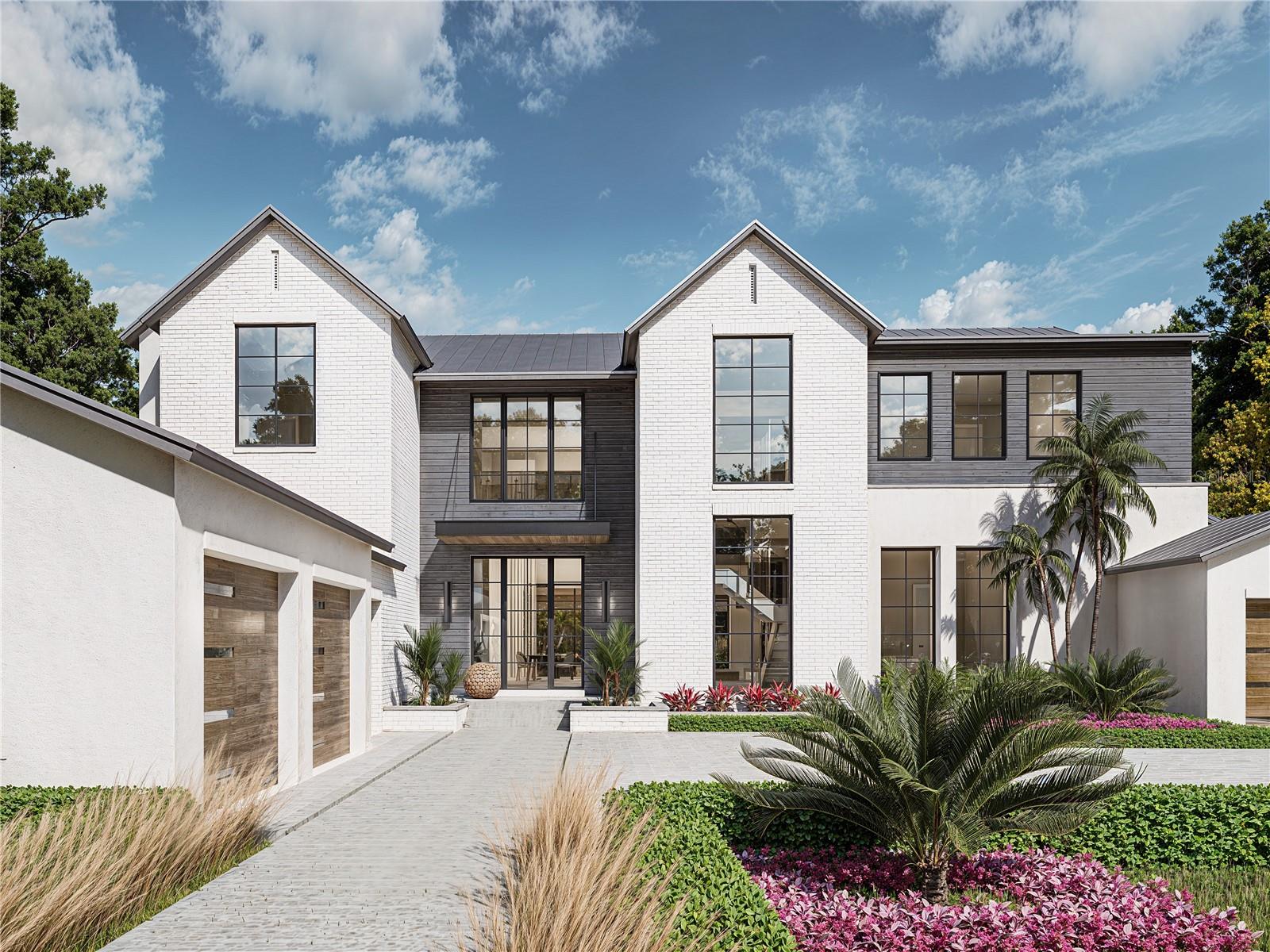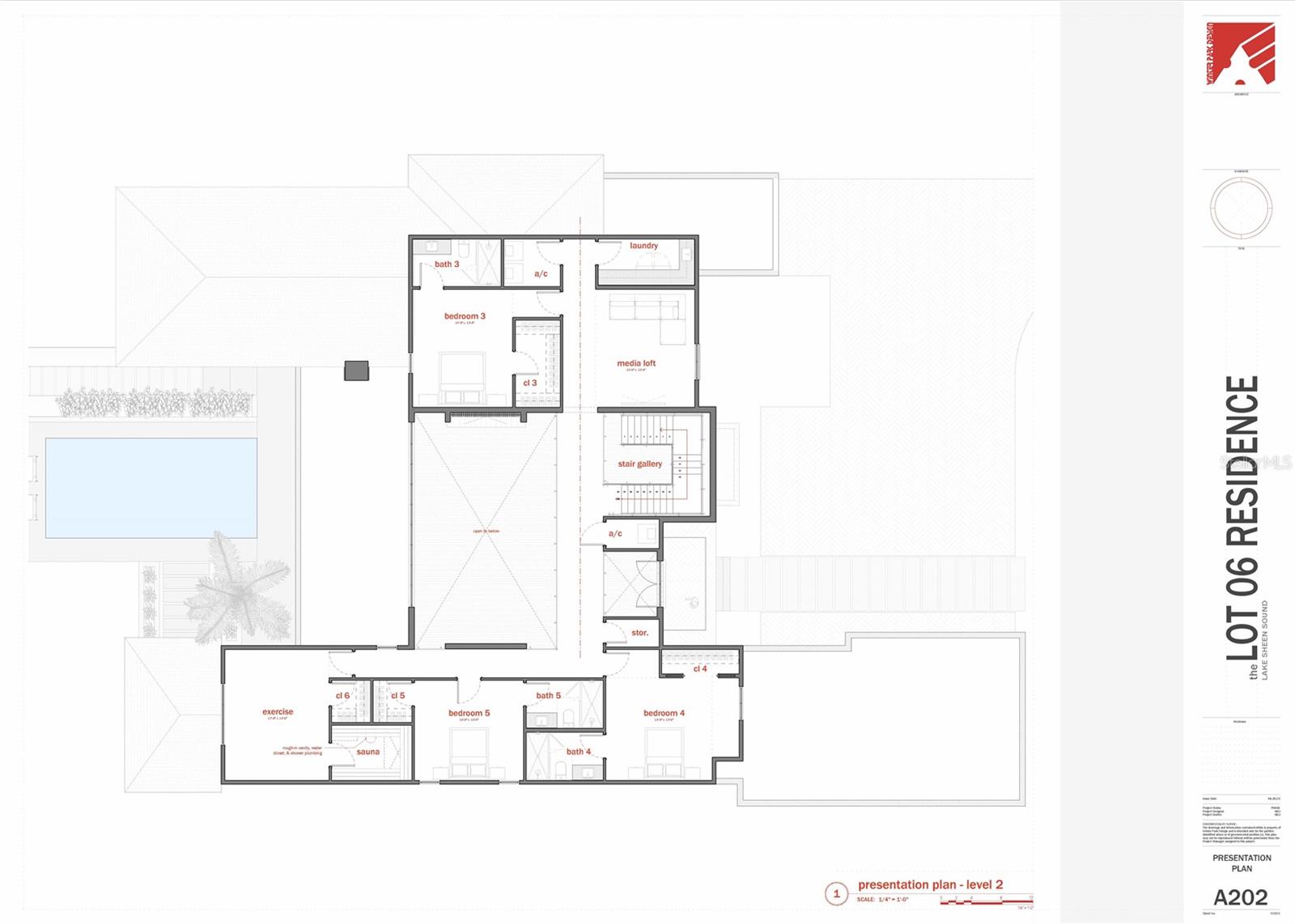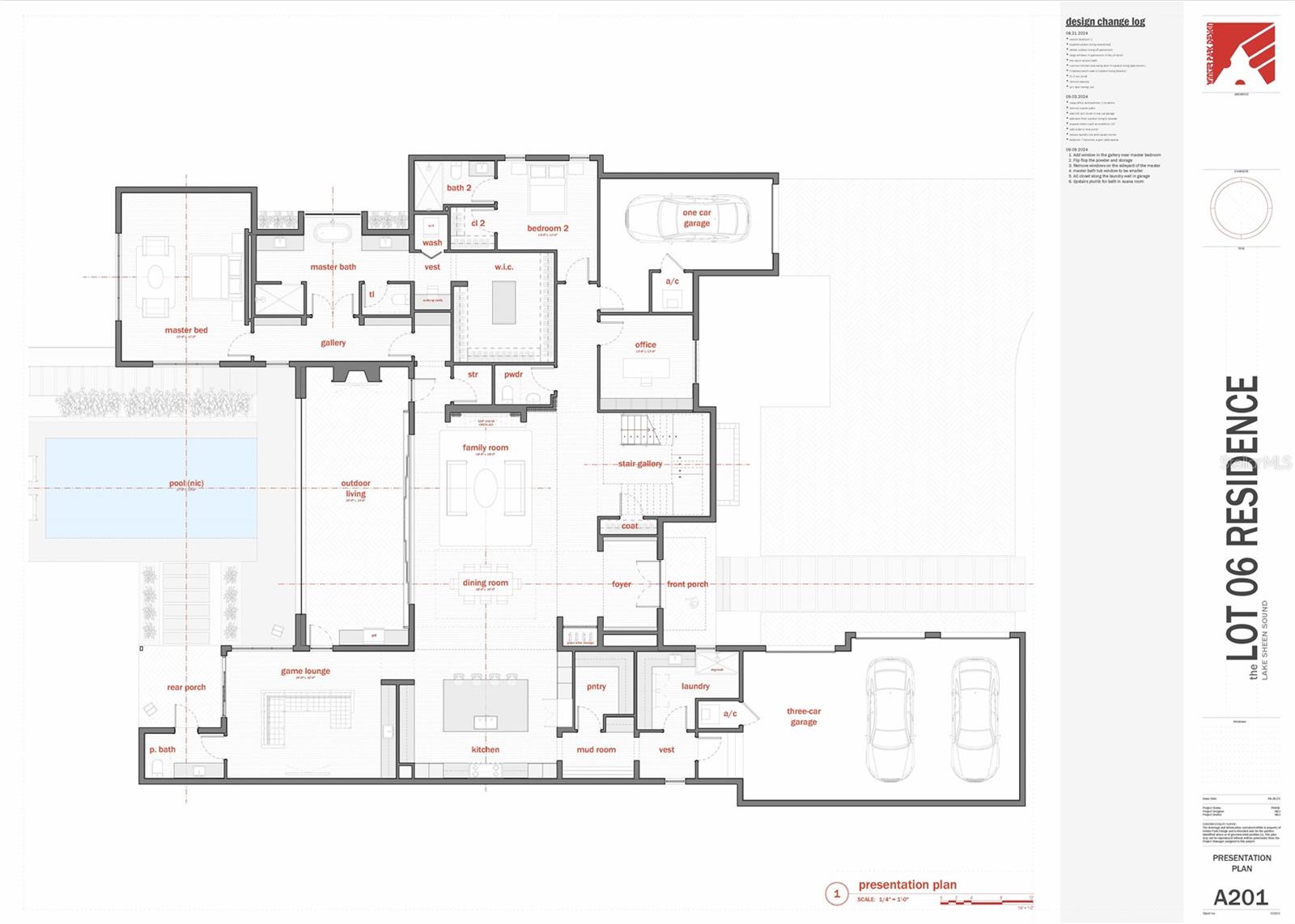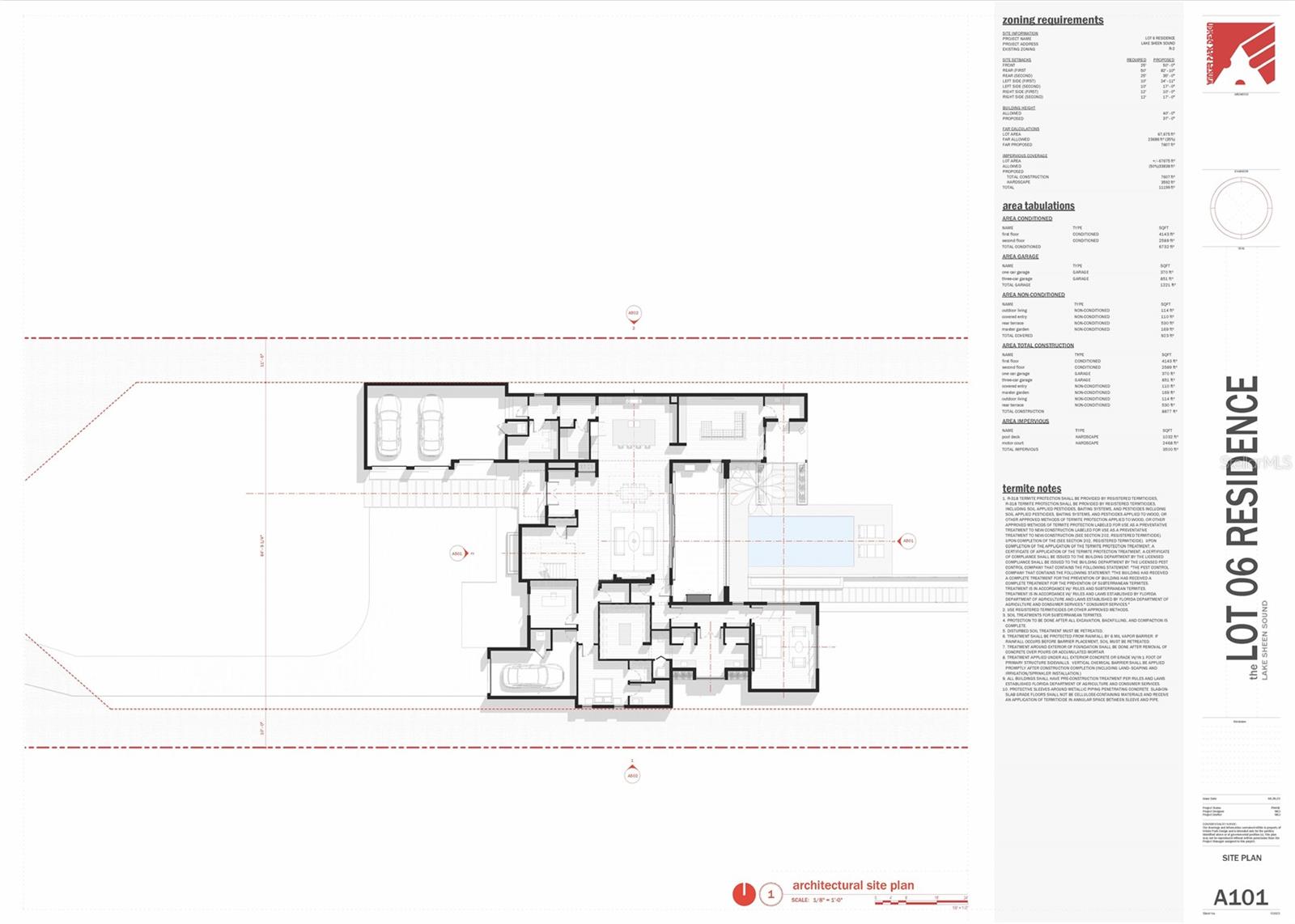9105 Sheen Sound Street, ORLANDO, FL 32836
Property Photos
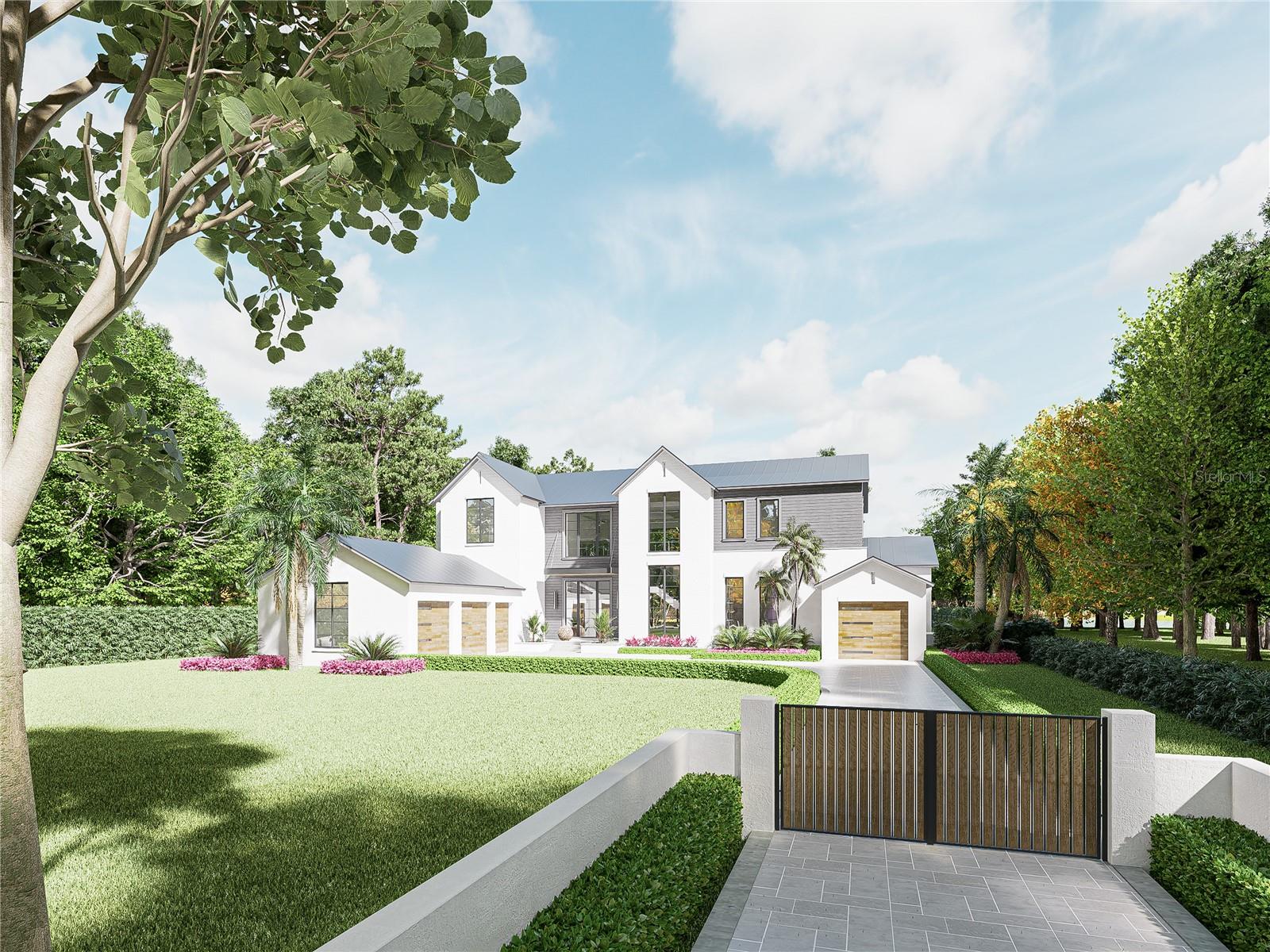
Would you like to sell your home before you purchase this one?
Priced at Only: $5,995,000
For more Information Call:
Address: 9105 Sheen Sound Street, ORLANDO, FL 32836
Property Location and Similar Properties
- MLS#: O6261887 ( Residential )
- Street Address: 9105 Sheen Sound Street
- Viewed: 63
- Price: $5,995,000
- Price sqft: $572
- Waterfront: Yes
- Wateraccess: Yes
- Waterfront Type: Lake
- Year Built: 2025
- Bldg sqft: 10481
- Bedrooms: 5
- Total Baths: 8
- Full Baths: 5
- 1/2 Baths: 3
- Garage / Parking Spaces: 4
- Days On Market: 45
- Additional Information
- Geolocation: 28.4328 / -81.5299
- County: ORANGE
- City: ORLANDO
- Zipcode: 32836
- Subdivision: Lake Sheen Sound
- Elementary School: Castleview
- Middle School: Horizon West
- High School: Windermere
- Provided by: CORCORAN PREMIER REALTY
- Contact: Carolina Dumit
- 407-965-1155

- DMCA Notice
-
DescriptionUnder Construction. MODEL NOW OPEN VISIT US TODAY! Experience the pinnacle of luxury living in this extraordinary lakefront estate on Lake Sheen, part of the prestigious Butler Chain of Lakes. With over 7,100 square feet of meticulously designed living space and over 10,000 square feet under roof, this home offers a seamless blend of elegance, functionality, and breathtaking natural beauty. Set on more than an acre of pristine lakefront land, the property boasts panoramic sunrise views, with vistas stretching across the serene water to the iconic Orlando Eye and nearby attractions. Enter through a private gated driveway to discover a four car garage, manicured grounds, and a private boat dock with a lift, covered patio, and ample space for lakeside relaxation or entertainingperfect for boating enthusiasts seeking effortless access to the water. Inside, the two story entry welcomes you with a modern staircase leading into a soaring great room with floor to ceiling glass, framing unforgettable views and featuring a dramatic two story linear fireplace. The expansive chefs kitchen is a masterpiece, with a massive island, Thermador gas appliances, custom cabinetry, and a walk in pantry. The first floor primary suite is a private sanctuary with a wall of windows overlooking the lake, a spa like bathroom with a soaking tub and walk in shower, a custom closet with built ins, and its own washer and dryer. Additional first floor highlights include a private study, a guest suite, a mudroom, and a game lounge with a bar, private bath, and outdoor patio. Upstairs, discover three more guest suites, a media loft, and a state of the art fitness center with a private bath, sauna, and cold plunge. Outdoors, enjoy the ultimate retreat with a resort style pool featuring porcelain decking, a glass tile infinity spa, a firepit area, and lush landscaping with turf accented pavers. Offering the perfect balance of modern sophistication and timeless design, this estate is a rare opportunity to own a slice of paradise on the highly coveted Butler Chain of Lakes. Schedule your private tour today to experience this stunning home!
Payment Calculator
- Principal & Interest -
- Property Tax $
- Home Insurance $
- HOA Fees $
- Monthly -
Features
Building and Construction
- Builder Model: Custom
- Builder Name: Element Home Builders
- Covered Spaces: 0.00
- Exterior Features: Irrigation System, Outdoor Grill, Outdoor Kitchen, Sauna, Sliding Doors
- Flooring: Hardwood
- Living Area: 7147.00
- Roof: Metal
Property Information
- Property Condition: Under Construction
Land Information
- Lot Features: Cleared, Cul-De-Sac
School Information
- High School: Windermere High School
- Middle School: Horizon West Middle School
- School Elementary: Castleview Elementary
Garage and Parking
- Garage Spaces: 4.00
Eco-Communities
- Pool Features: Gunite, Heated, In Ground, Lighting, Salt Water
- Water Source: Public
Utilities
- Carport Spaces: 0.00
- Cooling: Central Air, Zoned
- Heating: Heat Pump, Zoned
- Pets Allowed: Yes
- Sewer: Public Sewer
- Utilities: BB/HS Internet Available, Electricity Available, Propane, Sewer Available, Sprinkler Meter, Street Lights, Underground Utilities, Water Available
Finance and Tax Information
- Home Owners Association Fee Includes: Common Area Taxes
- Home Owners Association Fee: 2196.00
- Net Operating Income: 0.00
- Tax Year: 2023
Other Features
- Appliances: Bar Fridge, Built-In Oven, Dishwasher, Disposal, Gas Water Heater, Microwave, Range, Range Hood, Refrigerator, Tankless Water Heater
- Association Name: Specialty Management Company
- Association Phone: 407-647-2622
- Country: US
- Interior Features: Built-in Features, Ceiling Fans(s), Crown Molding, High Ceilings, Kitchen/Family Room Combo, L Dining, Living Room/Dining Room Combo, Open Floorplan, Primary Bedroom Main Floor, Sauna, Smart Home, Solid Wood Cabinets, Stone Counters, Thermostat, Vaulted Ceiling(s), Walk-In Closet(s), Wet Bar
- Legal Description: LAKE SHEEN SOUND 114/110 LOT 6
- Levels: Two
- Area Major: 32836 - Orlando/Dr. Phillips/Bay Vista
- Occupant Type: Vacant
- Parcel Number: 05-24-28-4760-00-060
- View: Water
- Views: 63
- Zoning Code: RESI
Nearby Subdivisions
803 Residence
8303 Residence
8303 Resort
8303 Resort Condominium
Avalon Ph 01 At Turtle Creek
Bay Vista Estates
Bella Nottevizcaya Ph 03 A C
Brentwood Club Ph 01
Cypress Point
Cypress Point Ph 02
Cypress Shores
Diamond Cove
Emerald Forest
Estatesparkside
Heritage Bay Drive Phillips Fl
Lake Sheen Sound
Mabel Bridge Ph 3
Mabel Bridge Ph 5 A Rep
Mabel Bridge Ph 5 Rep
Newbury Park
Parkside
Parkside Ph 1
Parkside Ph 2
Parkview Reserve
Parkview Reserve Ph 1
Phillips Grove
Phillips Grove 94108 Lot 3
Phillips Grove Tr I
Phillips Grove Tr J Rep
Royal Cypress Preserveph 4
Royal Cypress Preserveph 5
Royal Legacy Estates
Royal Legacy Estates 81125 Lot
Royal Ranch Estates First Add
Ruby Lake Ph 1
Ruby Lake Ph 2
Ruby Lkph 2
Sand Lake Point
Sheen Sound
Thornhill
Vizcaya Bella Nottevizcaya Ph
Vizcaya Ph 01 4529
Vizcaya Ph 02 4678
Waters Edge & Boca Pointe At T
Waters Edge Boca Pointe At Tur
Willis R Mungers Land Sub


