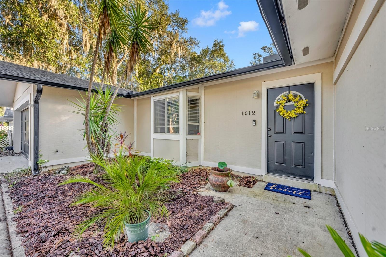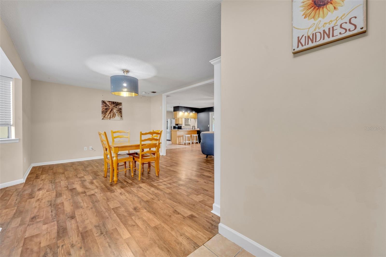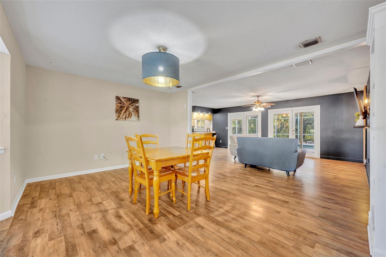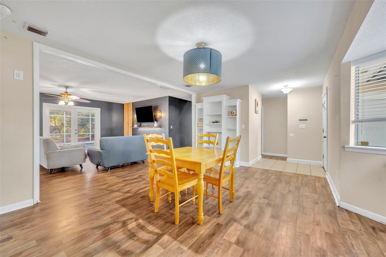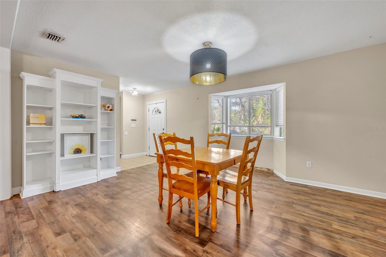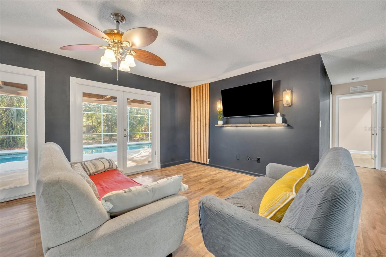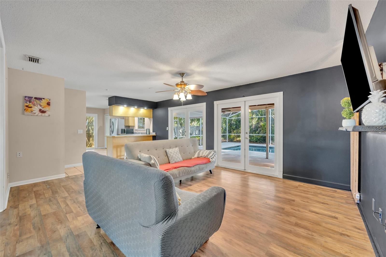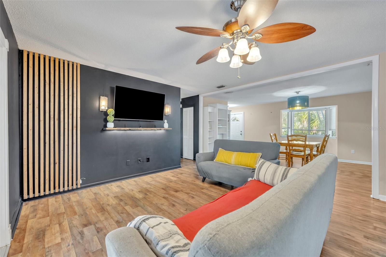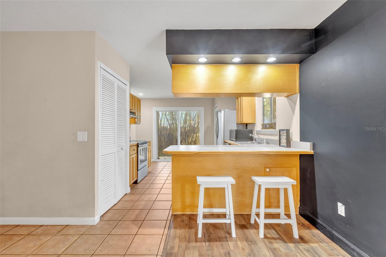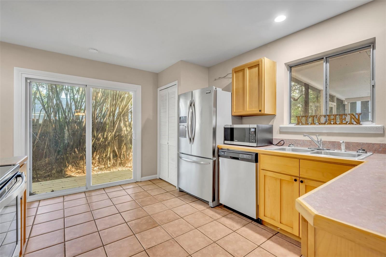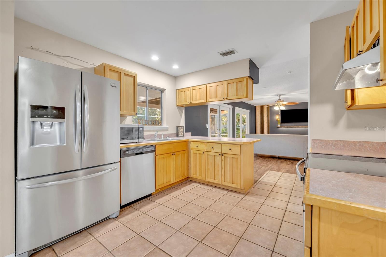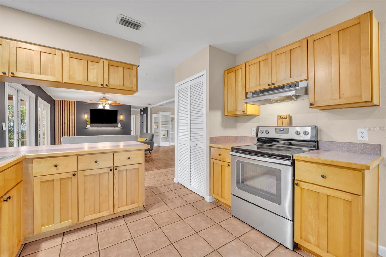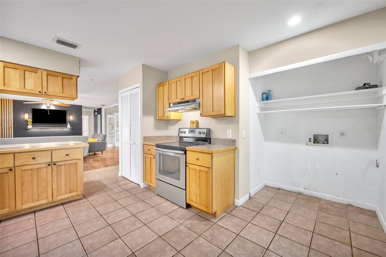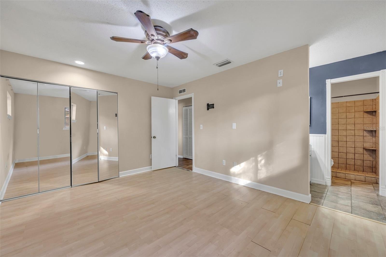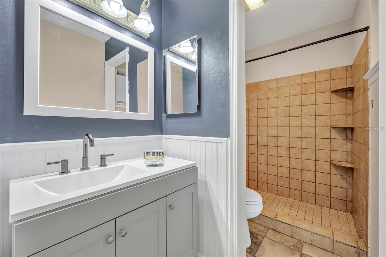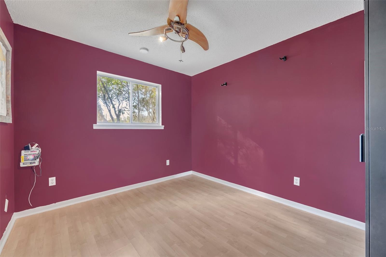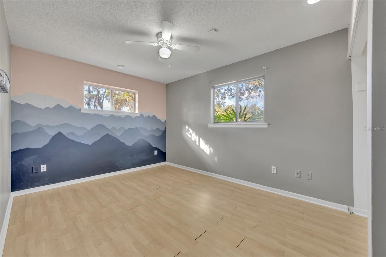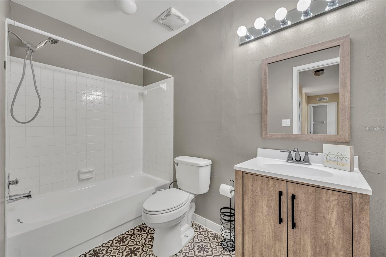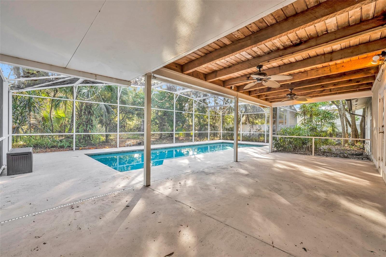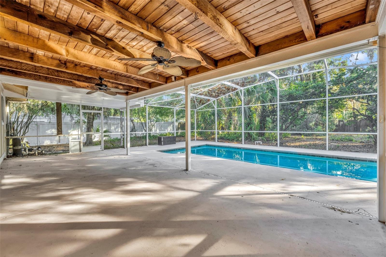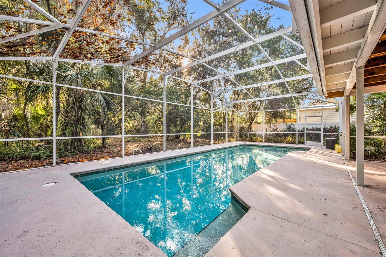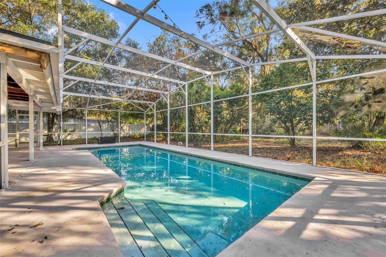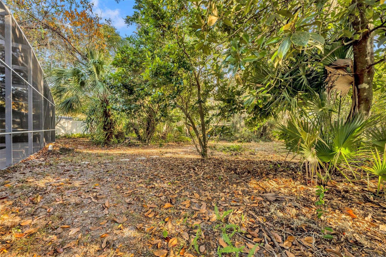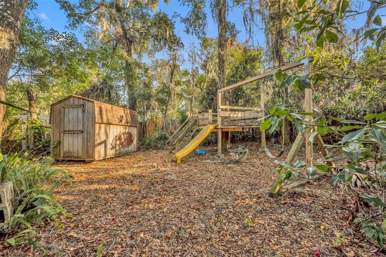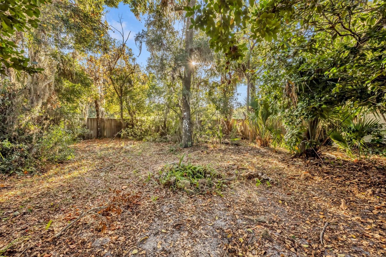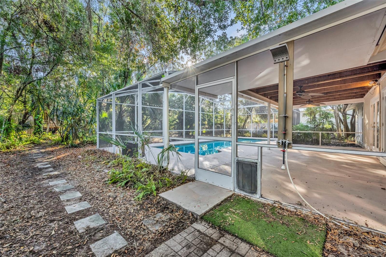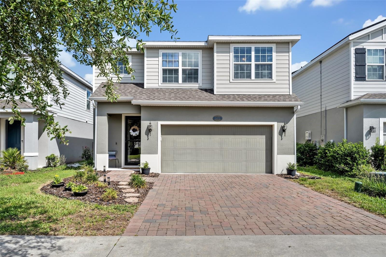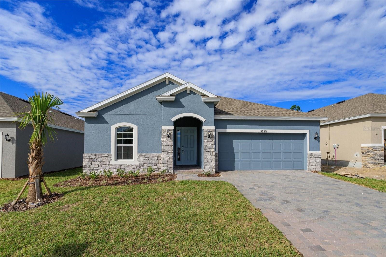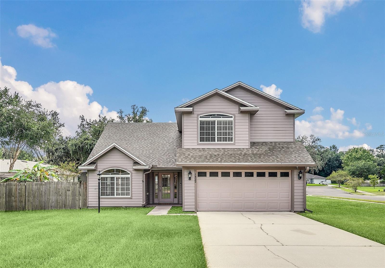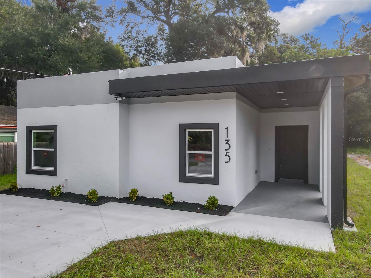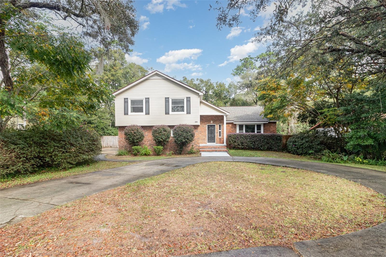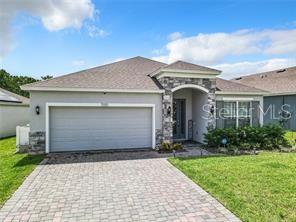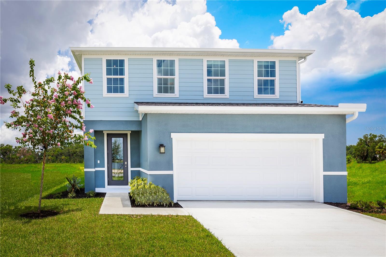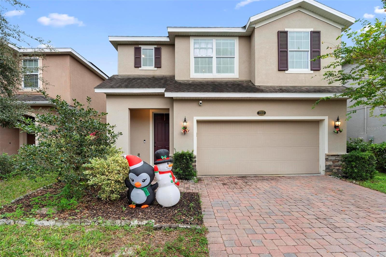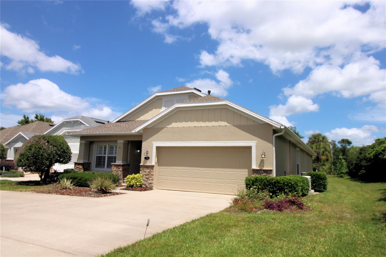1012 Michigan Avenue, DELAND, FL 32724
Property Photos
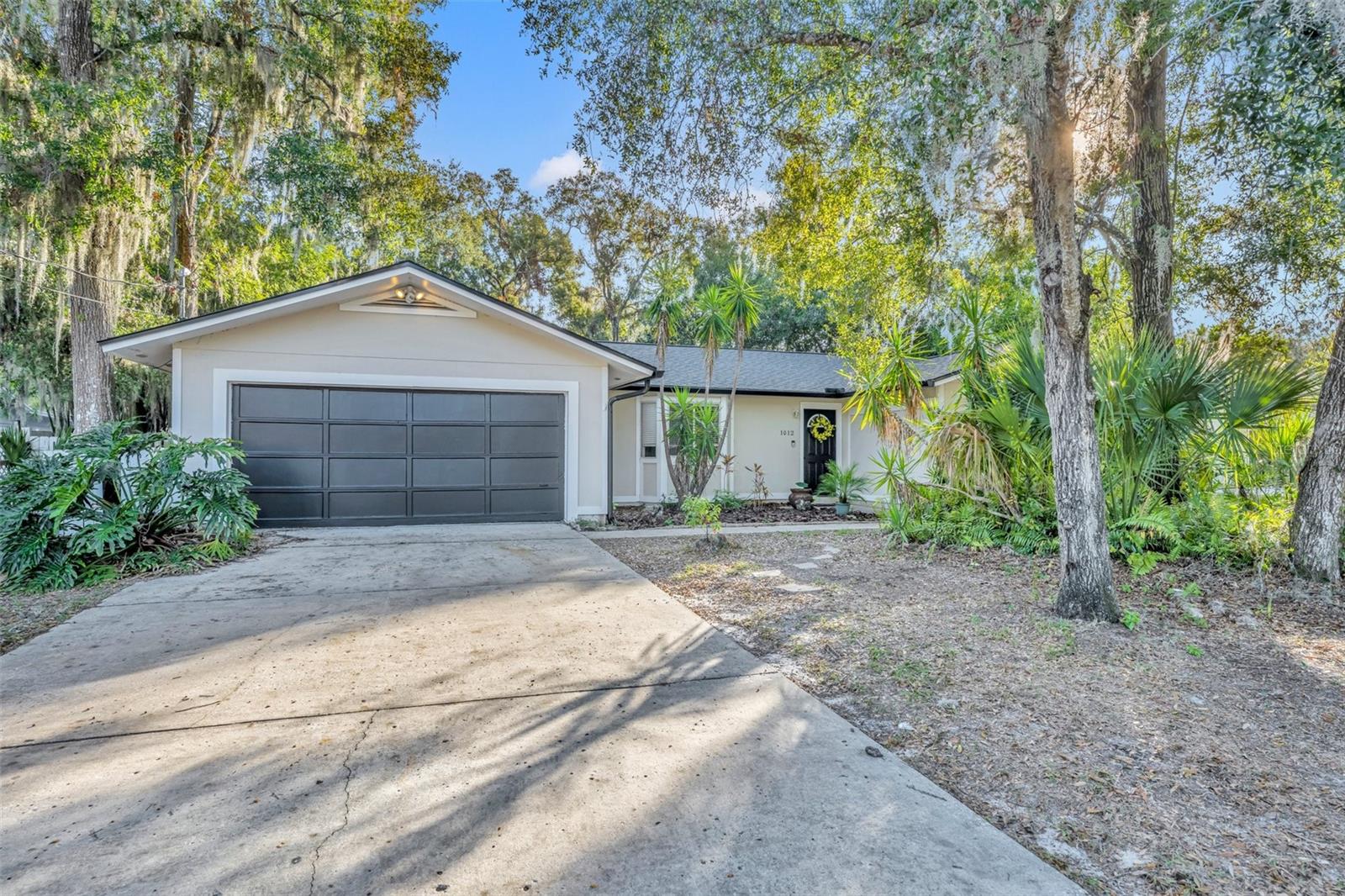
Would you like to sell your home before you purchase this one?
Priced at Only: $349,000
For more Information Call:
Address: 1012 Michigan Avenue, DELAND, FL 32724
Property Location and Similar Properties
- MLS#: O6263883 ( Residential )
- Street Address: 1012 Michigan Avenue
- Viewed: 21
- Price: $349,000
- Price sqft: $175
- Waterfront: No
- Year Built: 1976
- Bldg sqft: 1996
- Bedrooms: 3
- Total Baths: 2
- Full Baths: 2
- Garage / Parking Spaces: 2
- Days On Market: 38
- Additional Information
- Geolocation: 29.0334 / -81.2844
- County: VOLUSIA
- City: DELAND
- Zipcode: 32724
- Subdivision: Rogers Deland
- Provided by: RE/MAX TOWN & COUNTRY REALTY
- Contact: Kelly Sue Stonebreaker
- 407-695-2066

- DMCA Notice
-
DescriptionThis adorable 3 bedroom, 2 bathroom home is a perfect blend of comfort and convenience, located just minutes from quaint downtown Deland and within walking distance to Stetson University. Sitting on a generous one third acre lot, this home features a spacious living room with a stylish accent wall, creating a warm and inviting atmosphere. A large front bay window adds a charming touch, bringing in natural light to brighten the space. Enjoy the convenience of inside laundry, making chores a breeze. The home's exterior is just as impressive, offering a large screened in pool areaideal for relaxing or entertaining year round. A playground area in the backyard is perfect for families or outdoor enthusiasts. The property is fully fenced, providing privacy and a safe environment for children or pets to play freely. Additionally, a new roof was installed in 2023, offering peace of mind and added value. With its fantastic location near Stetson University and the historic downtown area, this home combines the best of suburban living with easy access to shopping, dining, and entertainment. With a little TLC, this sweet home will be the showcase you have been searching for!!
Payment Calculator
- Principal & Interest -
- Property Tax $
- Home Insurance $
- HOA Fees $
- Monthly -
Features
Building and Construction
- Covered Spaces: 0.00
- Exterior Features: Sidewalk
- Fencing: Fenced
- Flooring: Ceramic Tile, Laminate
- Living Area: 1500.00
- Other Structures: Shed(s)
- Roof: Shingle
Land Information
- Lot Features: In County, Sidewalk, Paved
Garage and Parking
- Garage Spaces: 2.00
- Parking Features: Garage Faces Rear, Garage Faces Side
Eco-Communities
- Pool Features: In Ground, Screen Enclosure
- Water Source: Public
Utilities
- Carport Spaces: 0.00
- Cooling: Central Air
- Heating: Central, Electric
- Sewer: Public Sewer
- Utilities: BB/HS Internet Available, Cable Available, Electricity Connected, Public
Finance and Tax Information
- Home Owners Association Fee: 0.00
- Net Operating Income: 0.00
- Tax Year: 2025
Other Features
- Appliances: Dishwasher, Disposal, Microwave, Range, Refrigerator
- Country: US
- Interior Features: Living Room/Dining Room Combo
- Legal Description: E 85 FT OF N 200 FT OF W 1/2 BLK 126 EXC N 30 FT IN ST DELAND MB 12 PG 7 PER OR 4454 PG 4874 PER OR 5538 PG 1651
- Levels: One
- Area Major: 32724 - Deland
- Occupant Type: Vacant
- Parcel Number: 09-17-30-01-89-0021
- Views: 21
- Zoning Code: 05R-1A
Similar Properties
Nearby Subdivisions
3511 South Peninsula Drive Por
Alexandria Pointe
Assessors Winnemissett
Bent Oaks
Bentley Green
Berkshires In Deanburg 041730
Berrys Ridge
Blue Lake Woods
Camellia Park Blk 107 Deland
Canopy At Blue Lake
Canopy Terrace
Clarks Blk 142 Deland
Clay And Mark
College Arms Estates
Compton Court Homesites
Country Club Estates
Cresswind Deland
Cresswind Deland Phase 1
Crestland Estates
Daytona Park Estates
Deland
Deland E 160 Ft Blk 142
Deland Heights Resub
Deland Highlands
Deland Highlands Add 07
Domingo Reyes Grant
Eastbrook Ph 01
Elizabeth Park Blk 123 Pt Blk
Enclave
Euclid Heights
Farrars Lt 01 Assessors Deland
Gibbs
Golfview Heights
Hords Resub Pine Heights Delan
Huntington Downs
Jacobs Lndg
Kepler Acres
Lago Vista
Lake Winnemissett Park
Lakeside Park Winnemissett
Lakewood Park
Lakewood Park Ph 1
Lakewood Park Phase 1
Lakewood Park Phase 3
Live Oak Park
Long Leaf Plantation
Lost Hill Lake Estates
None
Norwood 02 Add Blk 52 Delan
Norwood 2nd Add
Not In Subdivision
Not On List
Not On The List
Oak Knoll
Orange Court
Orange Crest Deland
Orange Grove Blk 151 Deland
Other
Parkmore Manor
Phippens Blks 129130 135136 D
Pinecrest Blks 2223 Deland
Plymouth Heights Deland
Plymouth Place Add 01
Radcliffes Blk 17 Deland
Reserve At Victoria Phase Ii
Reservevictoria Ph 1
Reservevictoria Ph Ii
Reynolds
Rogers Deland
Saddlebrook
Saddlebrook Sub
Saddlebrook Subdivision
Saddlers Run
Sawyers Lndg Ph 2
Shady Meadow Estates
Shermans S 012 Blk 132 Deland
Silver Rdg Deland
Silver Ridge Of Deland
Summer Woods
Taylor Woods
Trails West
Trails West Ph 02
Turleys
Turleys Blk 155
Valencia Villas
Victora Trls Northwest 7 Ph 2
Victoria Gardens
Victoria Gardens Ph 4
Victoria Hills
Victoria Hills Ph 3
Victoria Hills Ph 4
Victoria Hills Ph 6
Victoria Hills Ph5
Victoria Oaks Ph A
Victoria Oaks Ph B
Victoria Oaks Ph C
Victoria Oaks Phase A
Victoria Park
Victoria Park Inc 04
Victoria Park Increment 02
Victoria Park Increment 03
Victoria Park Increment 03 Nor
Victoria Park Increment 4 Nort
Victoria Park Increment 5 Nort
Victoria Park Northeast
Victoria Park Northeast Increm
Victoria Park Se Increment 01
Victoria Park Se Increment Rep
Victoria Park Southwest Increm
Victoria Park Sw Increment 01
Victoria Ph 2
Victoria Trails Northwest 7 Ph
Victoria Trls Northwest 7 2bb
Victoria Trls Northwest 7 Ph 2
Virginia Haven Homes
Waterford
Waterford Lakes
Wellington Woods
Westminster Wood
Westside
Wild Acres
Winnemissett Mb 15 Pg 120


