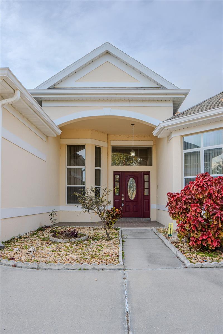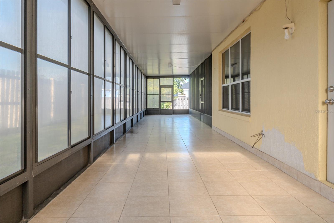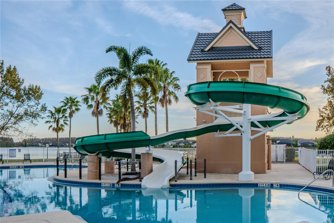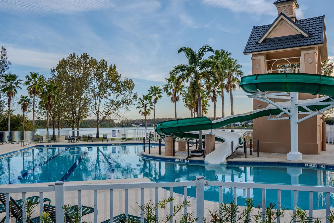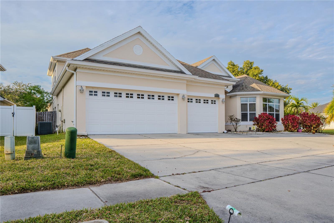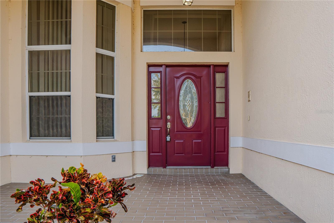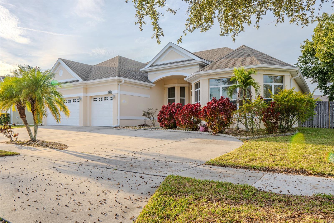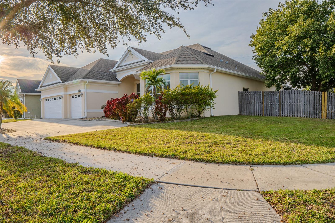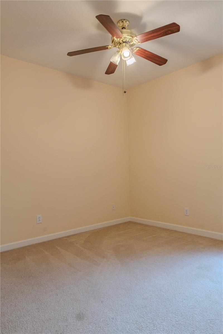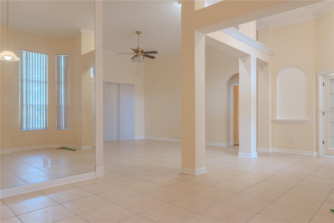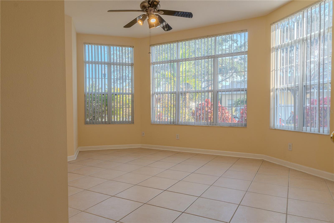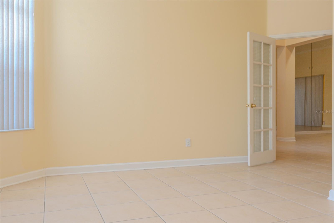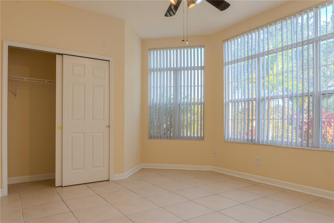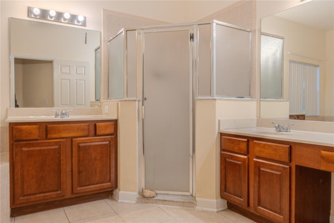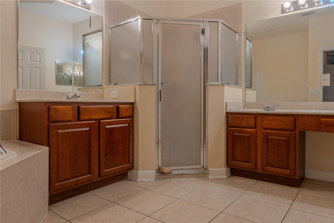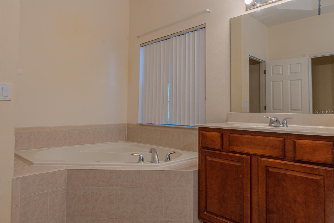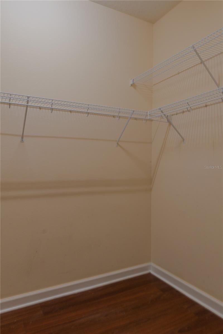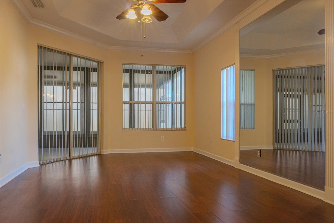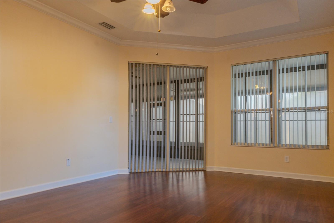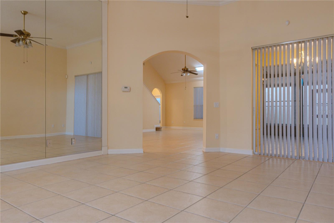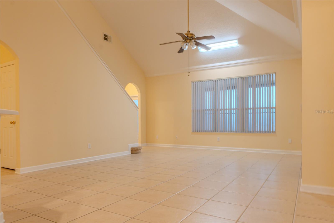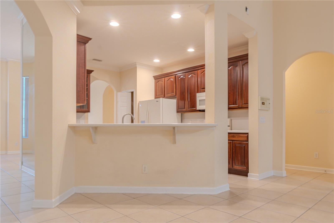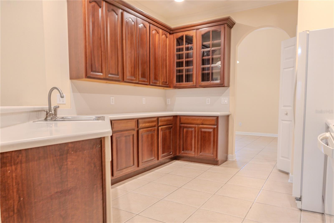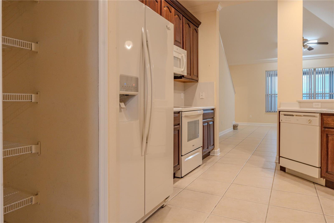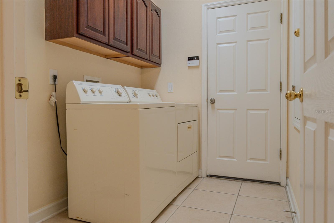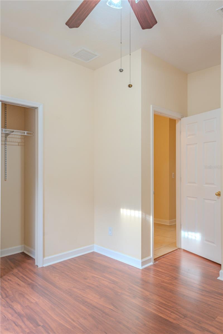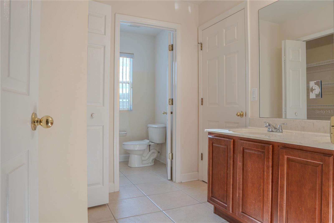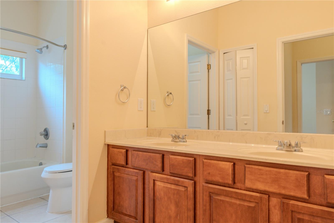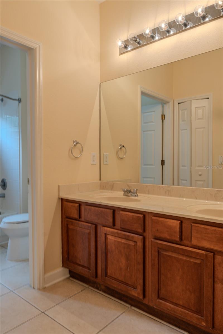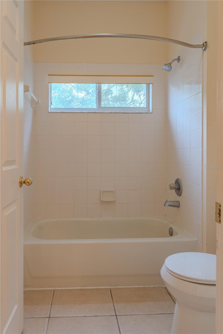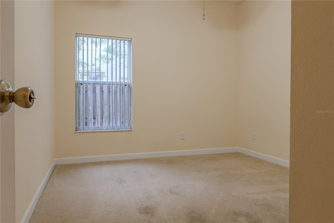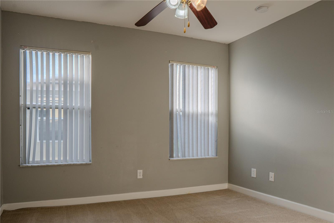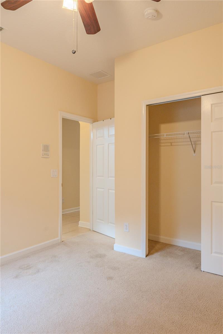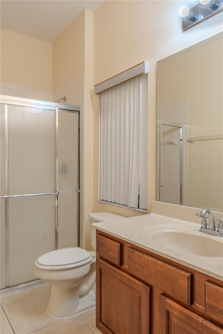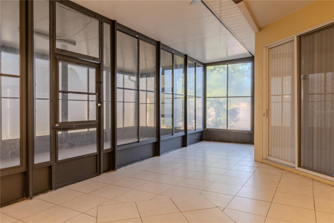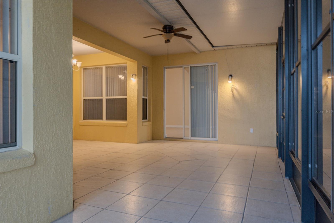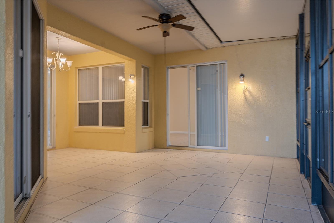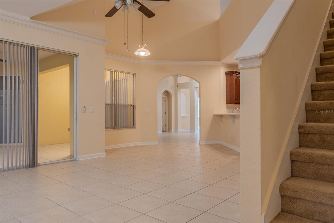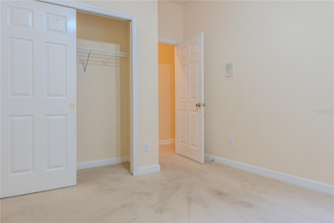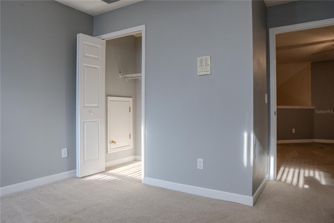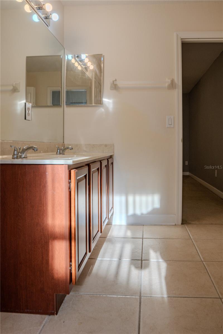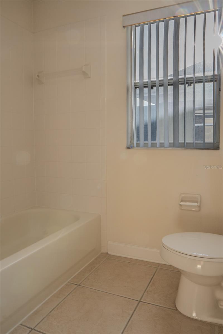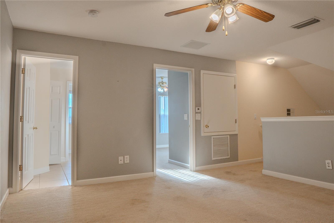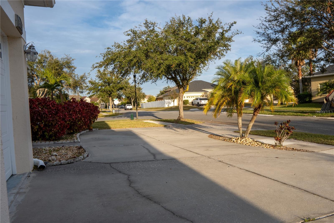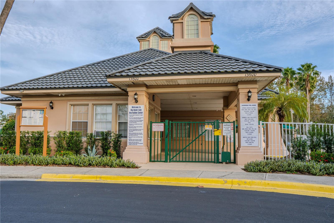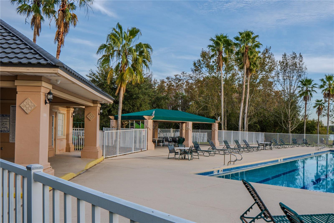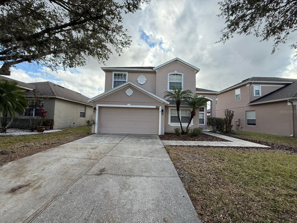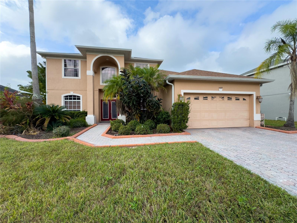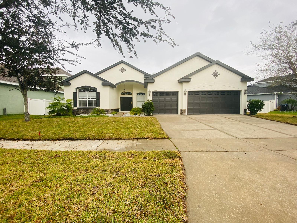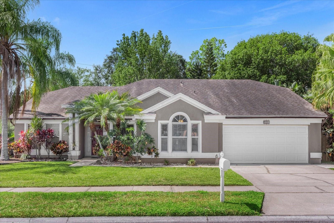1895 Derby Glen Drive, ORLANDO, FL 32837
Property Photos
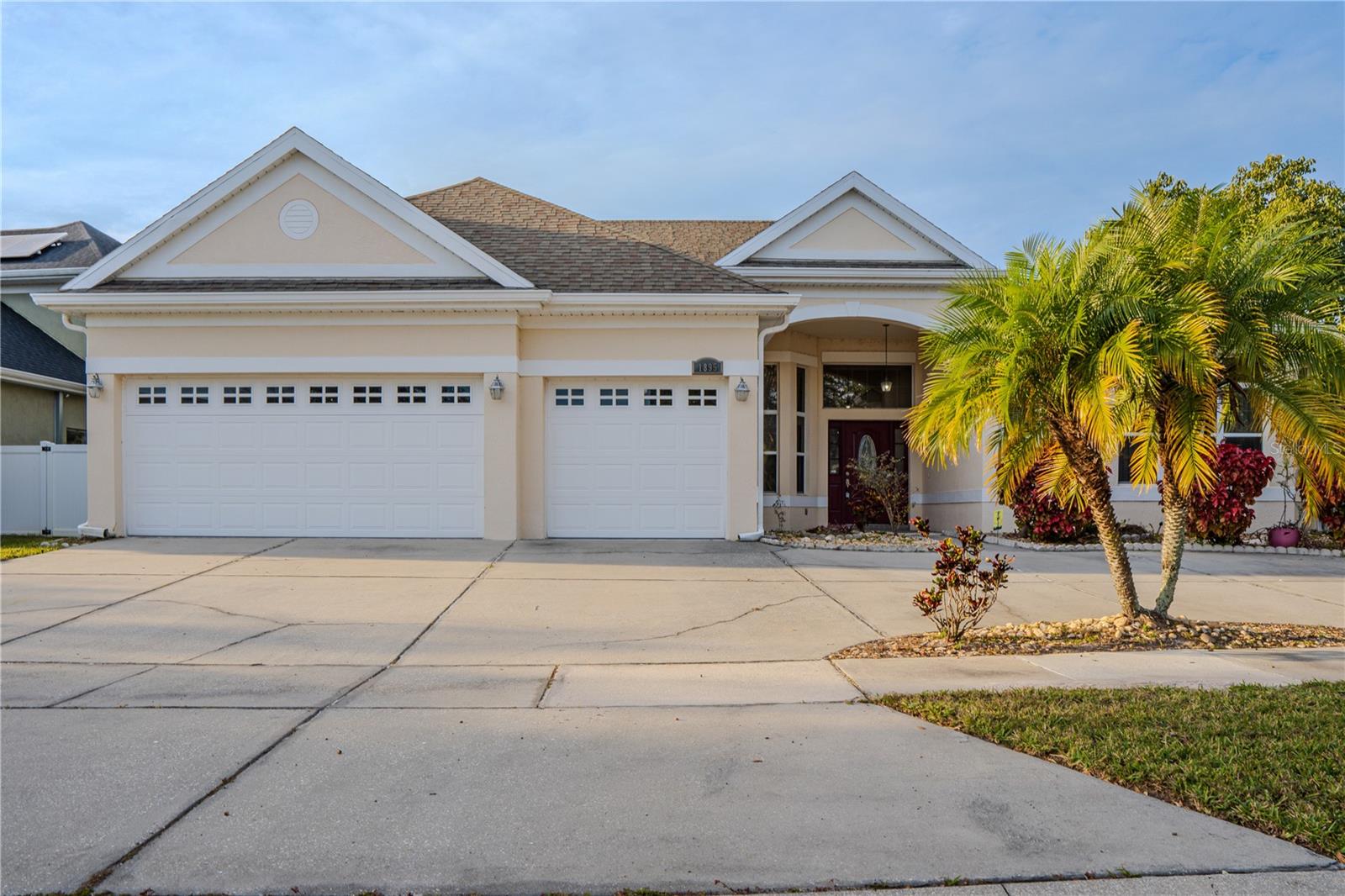
Would you like to sell your home before you purchase this one?
Priced at Only: $3,400
For more Information Call:
Address: 1895 Derby Glen Drive, ORLANDO, FL 32837
Property Location and Similar Properties
- MLS#: O6265540 ( Residential Lease )
- Street Address: 1895 Derby Glen Drive
- Viewed: 39
- Price: $3,400
- Price sqft: $1
- Waterfront: No
- Year Built: 2004
- Bldg sqft: 4183
- Bedrooms: 5
- Total Baths: 4
- Full Baths: 4
- Garage / Parking Spaces: 3
- Days On Market: 31
- Additional Information
- Geolocation: 28.3598 / -81.3965
- County: ORANGE
- City: ORLANDO
- Zipcode: 32837
- Subdivision: Falcon Trace 453
- Elementary School: Endeavor Elem
- Middle School: Meadow Wood
- High School: Cypress Creek
- Provided by: EXP REALTY LLC
- Contact: Kelton Wright
- 888-883-8509

- DMCA Notice
-
DescriptionWelcome to 1895 Derby Glen Drive, a spacious single family home nestled in Orlando's desirable Falcon Trace neighborhood. This residence offers 5 bedrooms and 4 bathrooms within 3,259 square feet of living space, making it ideal for families seeking comfort and convenience. Inside, the home features high ceilings, built in elements, ceiling fans, and a kitchen/family room combination. The flooring comprises a mix of carpet, ceramic tile, laminate, and wood, providing both comfort and style. The kitchen is equipped with solid surface counters and solid wood cabinets, catering to culinary enthusiasts. Situated on approximately 0.24 acres, the property includes a double layered, enclosed patioperfect for relaxation and entertainmentand a 2 car attached garage. Residents have access to community amenities such as a pool with water slide, clubhouse, tennis courts, basketball courts, and picnic areas at Hawk Lake Park, enhancing the living experience. For availability, lease terms, and security deposit information, please contact the property manager. All Rezo Property Management residents are enrolled in the Resident Benefits Package (RBP) for $69.95 per month, which includes liability insurance, credit building to help boost the resident's credit score with timely rent payments, up to $1 million in identity theft protection, HVAC air filter delivery (for applicable properties), move in concierge service making utility connection and home service setup a breeze during your move in, our best in class resident rewards program, on demand pest control, and much more. More details are available upon application. For more details or to schedule a viewing, please contact the property manager.
Payment Calculator
- Principal & Interest -
- Property Tax $
- Home Insurance $
- HOA Fees $
- Monthly -
Features
Building and Construction
- Covered Spaces: 0.00
- Fencing: Full Backyard
- Living Area: 3191.00
Land Information
- Lot Features: Corner Lot
School Information
- High School: Cypress Creek High
- Middle School: Meadow Wood Middle
- School Elementary: Endeavor Elem
Garage and Parking
- Garage Spaces: 3.00
Utilities
- Carport Spaces: 0.00
- Cooling: Central Air
- Heating: Central
- Pets Allowed: No
Finance and Tax Information
- Home Owners Association Fee: 0.00
- Net Operating Income: 0.00
Other Features
- Appliances: Dishwasher, Disposal, Dryer, Exhaust Fan, Freezer, Microwave, Range, Refrigerator, Washer
- Country: US
- Furnished: Unfurnished
- Interior Features: High Ceilings, Primary Bedroom Main Floor, Thermostat, Tray Ceiling(s), Walk-In Closet(s)
- Levels: Two
- Area Major: 32837 - Orlando/Hunters Creek/Southchase
- Occupant Type: Vacant
- Parcel Number: 34-24-29-2669-00-110
- Views: 39
Owner Information
- Owner Pays: Laundry
Similar Properties
Nearby Subdivisions
Audubon Vlshunters Crk Condo
Caprihunters Crk Condo
Chartres Gardens B
Deerfield Ph 01a
Deerfield Ph 02a
Deerfield Ph 02b
Falcon Trace
Falcon Trace 453
Golfview At Hunters Creek Ph 0
Hawthorne Village
Heritage Place 02 42151
Heritage Place 02 Ph 02 45111
Hunters Creek
Hunters Creek Tr 145 Ph 02
Hunters Creek Tr 235b Ph 02
Hunters Creek Tr 310
Hunters Creek Tr 430a Ph 01
Hunters Creek Tr 430a Ph 02
Hunters Creek Tr 526 Ph 01
Hunters Creek Tr 530
Palms Villa Residences
Pepper Mill Sec 01
Pepper Mill Sec 9
Sky Lake South
Sky Lake South Ut 5c
Sky Lake Southa
Southchase
Southchase Ph 01a Prcl 10
Southchase Ph 01a Prcl 14 15
Southchase Ph 1a 4 And 15
Villanovahunters Crk
Windsor Walk


