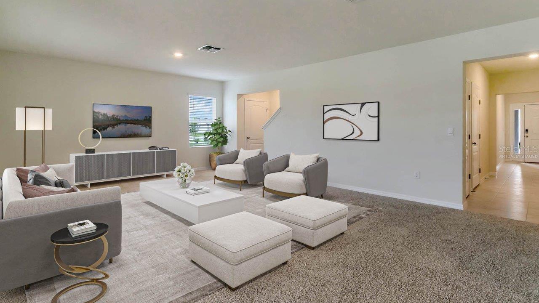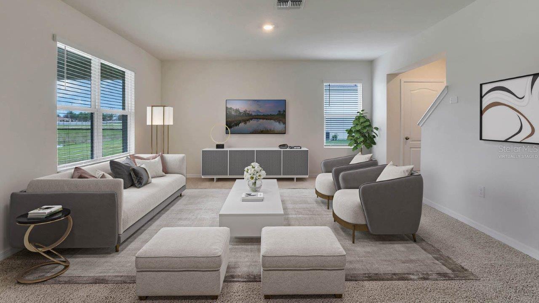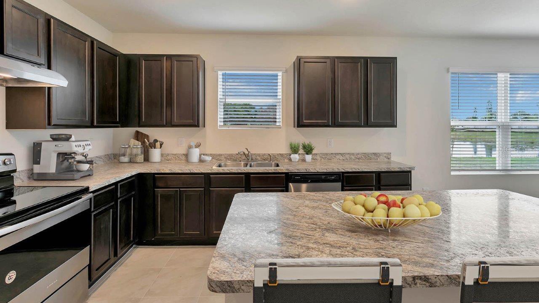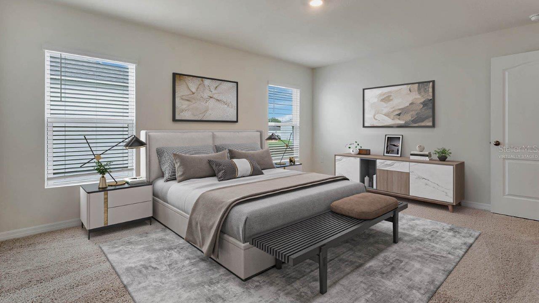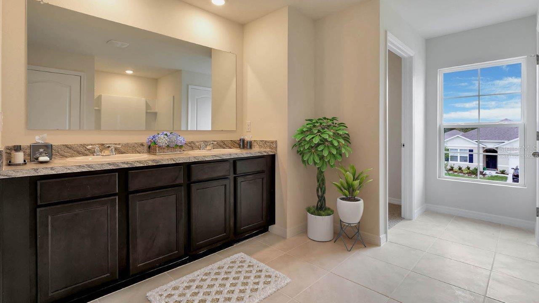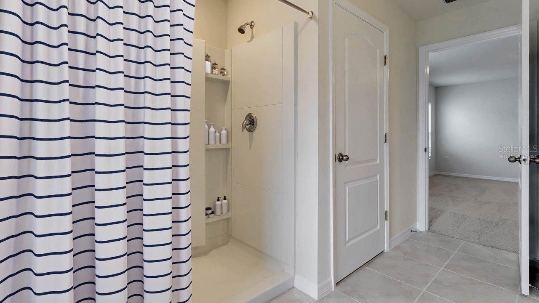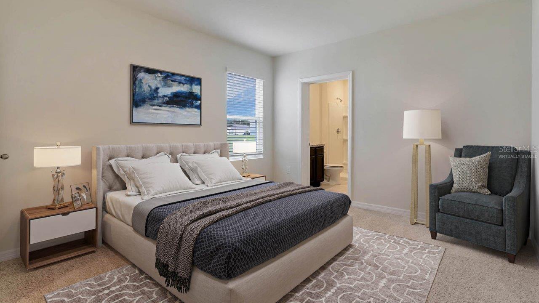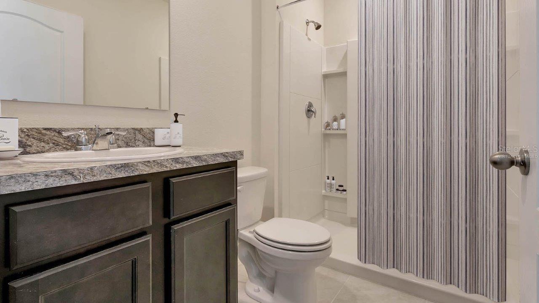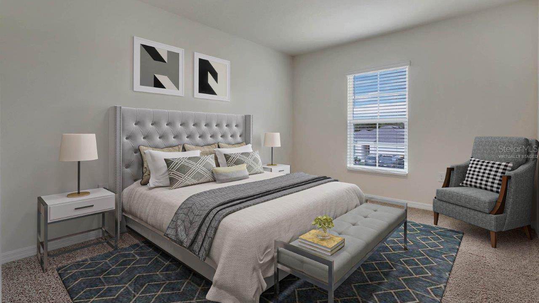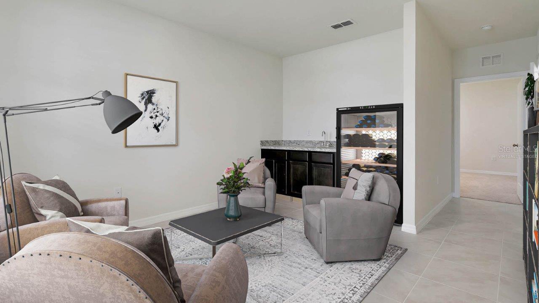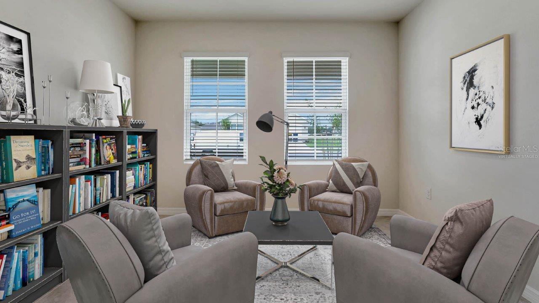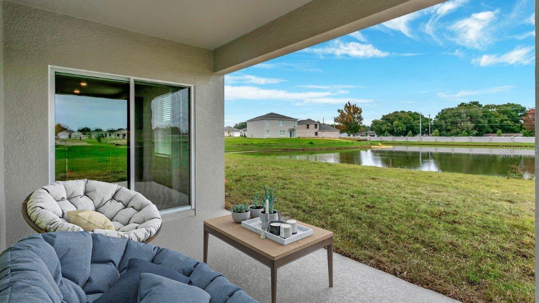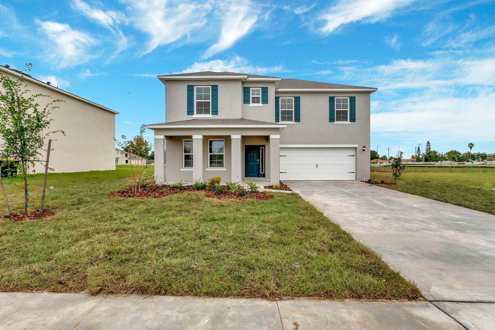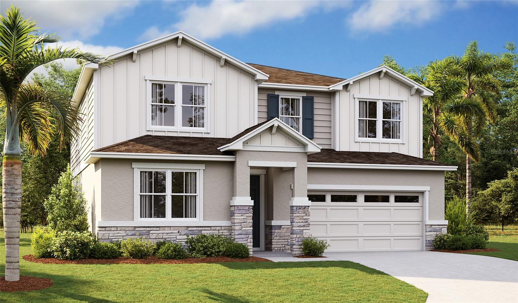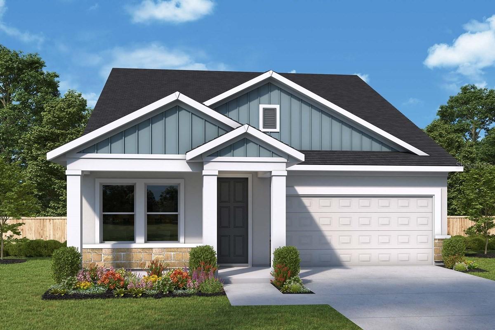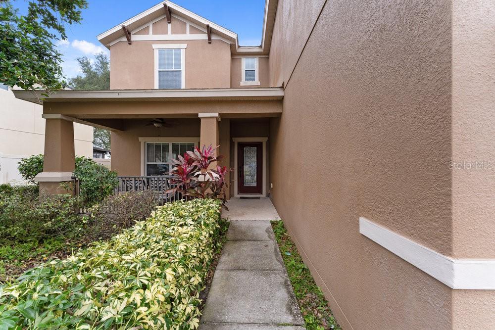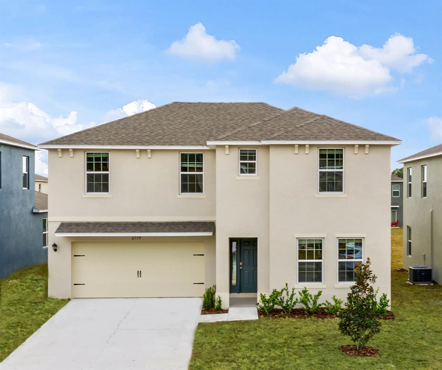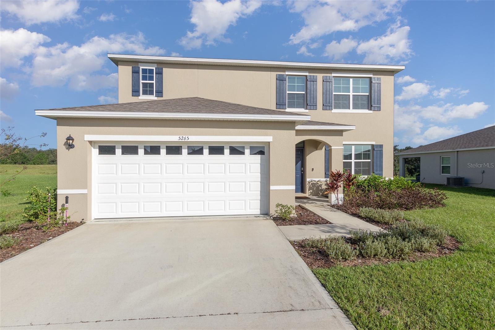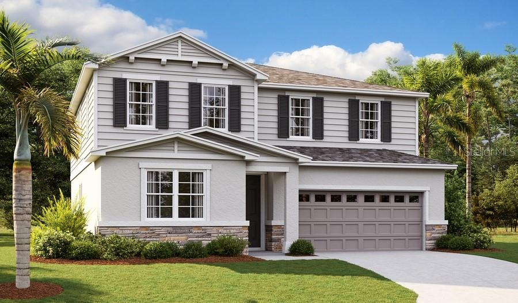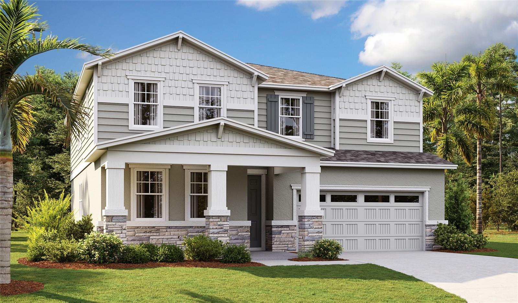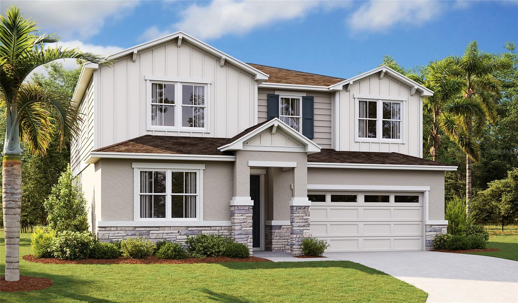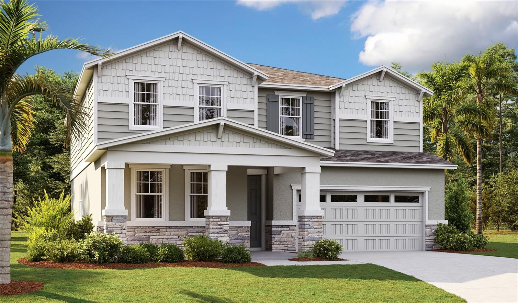1245 Limbali Street, MOUNT DORA, FL 32757
Property Photos

Would you like to sell your home before you purchase this one?
Priced at Only: $487,490
For more Information Call:
Address: 1245 Limbali Street, MOUNT DORA, FL 32757
Property Location and Similar Properties
- MLS#: O6266448 ( Residential )
- Street Address: 1245 Limbali Street
- Viewed: 25
- Price: $487,490
- Price sqft: $179
- Waterfront: No
- Year Built: 2024
- Bldg sqft: 2725
- Bedrooms: 4
- Total Baths: 4
- Full Baths: 3
- 1/2 Baths: 1
- Garage / Parking Spaces: 2
- Days On Market: 27
- Additional Information
- Geolocation: 28.8066 / -81.5985
- County: LAKE
- City: MOUNT DORA
- Zipcode: 32757
- Subdivision: Timberwalk
- Elementary School: Sorrento
- Middle School: Mount Dora
- High School: Mount Dora
- Provided by: DR HORTON REALTY OF CENTRAL FLORIDA LLC
- Contact: Paul King
- 407-519-3940

- DMCA Notice
-
DescriptionOne or more photo(s) has been virtually staged. Under Construction. The Mcgraw is a two story floorplan featured in Timberewalk in Mount Dora, Florida. With 2 exteriors to choose from, the Mcgraw is sure to turn heads. Inside this inviting 4 bedroom, 3 and a half bathrooms, youll find 2,725 square feet of comfortable living. This impressive all concrete block construction, two story plan features a versatile floorplan to fit your needs. A spacious open concept first floor which includes a well appointed kitchen with sleek stainless steel appliances overlooking the living and dining area. As you walk in, you will find a multigen bedroom with a walk in closet and sitting area. As you move upstairs you are greeted with the primary bedroom one features a spacious walk in closet as well an ensuite bathroom with double vanity and all the space you need to get ready in the morning. Two additional bedrooms share a second upstairs bathroom and linen closet for extra storage. Your laundry room is located on the second floor as well as extra storage closets. Like all homes in Timberwalk, the Mcgraw includes smart home technology, which allows you to control your home anytime with your smart device while near or away. Contact us today and find your home at Timberwalk. *Photos are of similar model but not that of the exact house. Pictures, photographs, colors, features, and sizes are for illustration purposes only and will vary from the homes as built. Home and community information including pricing, included features, terms, availability, and amenities are subject to change and prior sale at any time without notice or obligation. Please note that no representations or warranties are made regarding school districts or school assignments; you should conduct your own investigation regarding current and future schools and school boundaries.*
Payment Calculator
- Principal & Interest -
- Property Tax $
- Home Insurance $
- HOA Fees $
- Monthly -
Features
Building and Construction
- Builder Model: MCGRAW
- Builder Name: DR HORTON
- Covered Spaces: 0.00
- Exterior Features: Irrigation System, Sidewalk
- Flooring: Carpet, Luxury Vinyl
- Living Area: 2725.00
- Roof: Shingle
Property Information
- Property Condition: Under Construction
Land Information
- Lot Features: City Limits, Level, Sidewalk
School Information
- High School: Mount Dora High
- Middle School: Mount Dora Middle
- School Elementary: Sorrento Elementary
Garage and Parking
- Garage Spaces: 2.00
- Open Parking Spaces: 0.00
Eco-Communities
- Green Energy Efficient: HVAC, Insulation, Thermostat
- Water Source: Public
Utilities
- Carport Spaces: 0.00
- Cooling: Central Air
- Heating: Central, Electric
- Pets Allowed: Yes
- Sewer: Public Sewer
- Utilities: Cable Available, Electricity Connected, Phone Available, Sewer Connected, Street Lights, Underground Utilities, Water Connected
Amenities
- Association Amenities: Trail(s)
Finance and Tax Information
- Home Owners Association Fee: 280.77
- Insurance Expense: 0.00
- Net Operating Income: 0.00
- Other Expense: 0.00
- Tax Year: 2024
Other Features
- Appliances: Dishwasher, Disposal, Dryer, Electric Water Heater, Microwave, Range, Refrigerator, Washer
- Association Name: Access Residential Management/Erin Poirier
- Association Phone: 4074804200
- Country: US
- Furnished: Unfurnished
- Interior Features: Open Floorplan, Solid Surface Counters, Thermostat, Walk-In Closet(s)
- Legal Description: TIMBERWALK PHASE 3 PB 82 PG 18-21 LOT 294 ORB 6299 PG 1935
- Levels: Two
- Area Major: 32757 - Mount Dora
- Occupant Type: Vacant
- Parcel Number: 27-19-27-0012-000-29400
- Views: 25
Similar Properties
Nearby Subdivisions
0
0001
0003
Addison Place Sub
Bentons Mohawk Estates
Billingsleys Acres
Burton And Sons Sub
Chesterhill Estates Phase 1
Cottages On 11th
Cottages11th
Country Club Mount Dora Ph 02
Country Club Mount Dora Ph 020
Country Club Of Mount Dora
Country Club Of Mount Dora Ph
Dora Landings
Dora Manor
Dora Manor Sub
Dora Parc
Dora Park Estates
Elysium Club
Foothills Of Mount Dora
Golden Heights First Add
Golden Heights Second Add
Golden Heights Third Add
Golden Isle
Greater Country Estates
Hacindas Bon Del Pinos
Hillside Estates
Hillside Estates At Stoneybroo
Holly Estates
Jamesons Replat Blk A
Lake Forest Sub
Lake Gertrude Estates
Lake Jem Villa
Lake Ola
Lake Ola Carlton Estates
Lakes Of Mount Dora
Lakes Of Mount Dora Ph 02
Lakes Of Mount Dora Ph 3b
Lakes Of Mount Dora Phase 4a
Lakesmount Dora
Lakesmount Dora Ph 2
Lakesmount Dora Ph 3b
Lakesmount Dora Ph 3d
Lakesmount Dora Ph 4b
Lakesmount Dora Ph 5c
Lancaster At Loch Leven
Loch Leven
Marley
Martins Preserve C
Mount Dora
Mount Dora Belmont Sub
Mount Dora Chautauqua Overlook
Mount Dora Cobblehill Sub
Mount Dora Country Club Mount
Mount Dora Country Club Of Mou
Mount Dora Country Club Ph 1 C
Mount Dora Dickerman Sub
Mount Dora Donnelly Village
Mount Dora Eudora Chase Sub
Mount Dora Forest Heights
Mount Dora Gardners
Mount Dora Grandview Gardens
Mount Dora Heights
Mount Dora Hidell Sub
Mount Dora Lake Franklin Park
Mount Dora Lancaster At Loch L
Mount Dora Loch Leven Ph 03 Lt
Mount Dora Loch Leven Ph 04 Lt
Mount Dora Loch Leven Ph 05
Mount Dora Mount Dora Heights
Mount Dora Mrs S D Shorts
Mount Dora Pinecrest
Mount Dora Pinecrest Sub
Mount Dora Proper
Mt Dora Country Club Mt Dora P
None
Oakes Sub
Oakfield At Mount Dora
Pine Crest
Seasons At Wekiva Ridge
Shore Acres
Sloewood East
Stoneybrook Hills
Stoneybrook Hills 18
Stoneybrook Hills A
Sullivan Ranch
Sullivan Ranch Rep Sub
Sullivan Ranch Sub
Summerbrooke
Summerbrooke Ph 4
Summerviewwolf Crk Rdg Ph 2a
Summerviewwolf Crk Rdg Ph 2b
Sunset Hills
Sylvan Shores
Tangerine
Timberwalk
Timberwalk Phase 1
Triangle Acres
West Sylvan Shores



