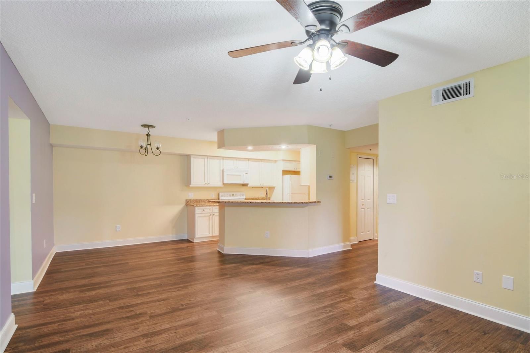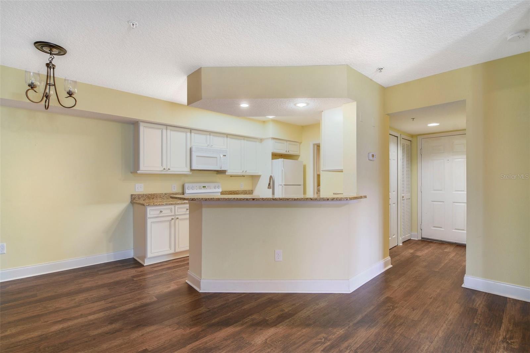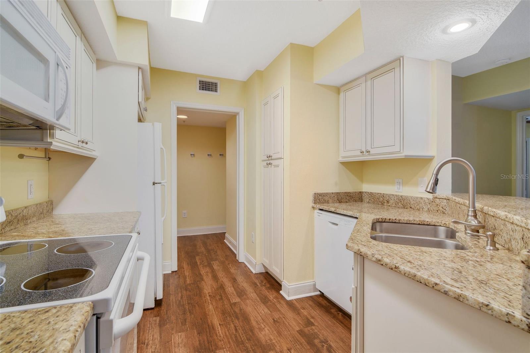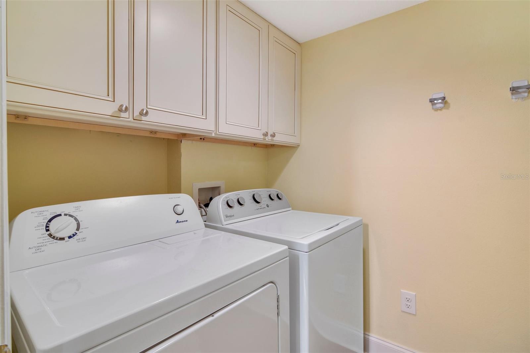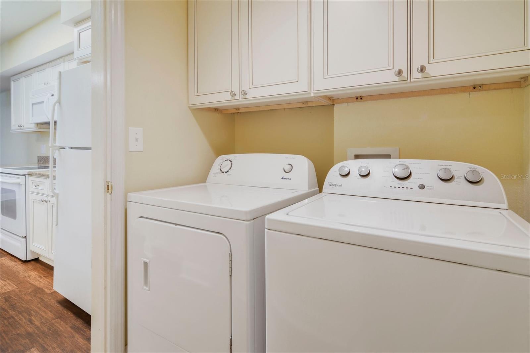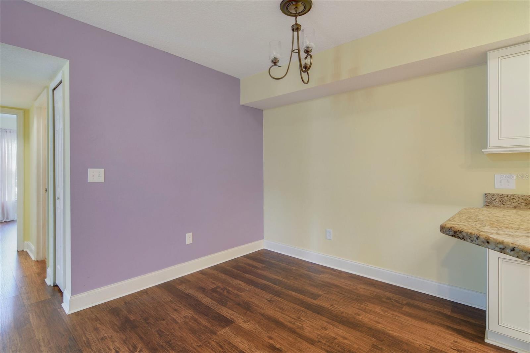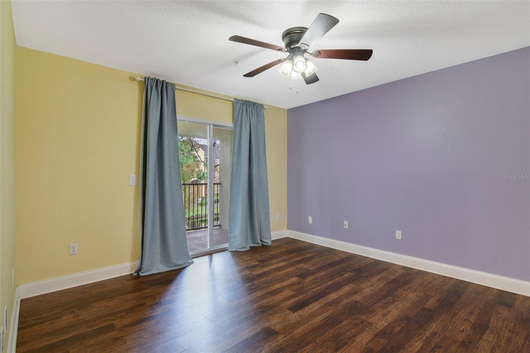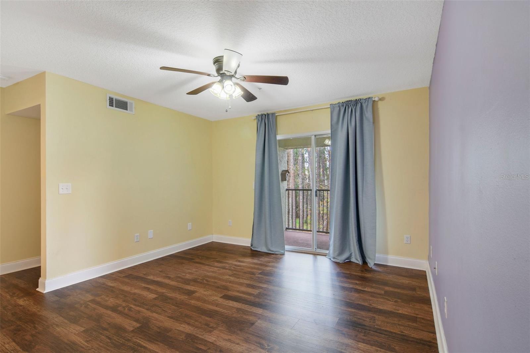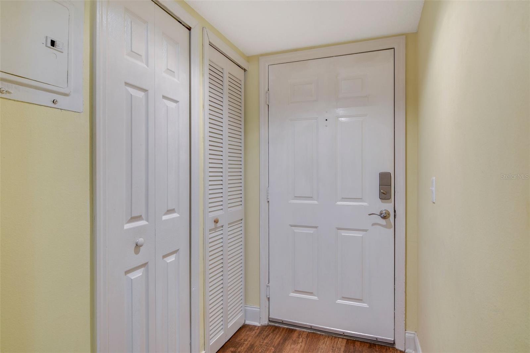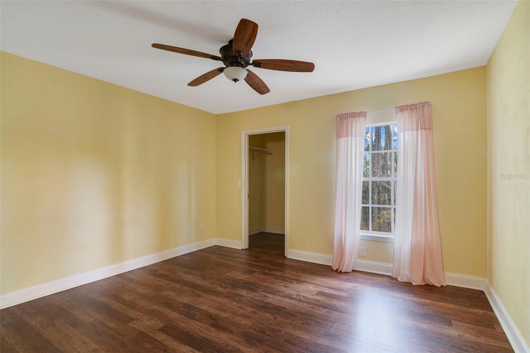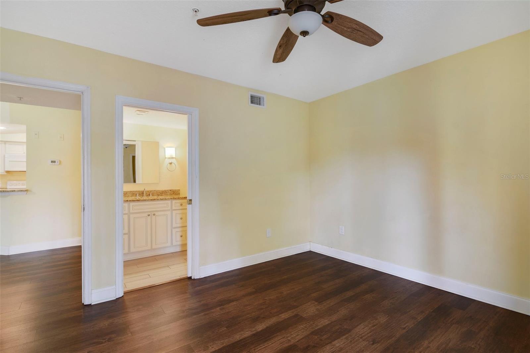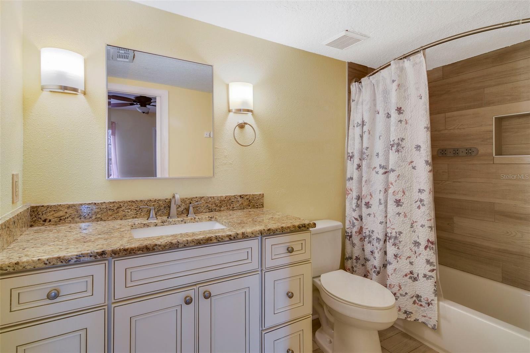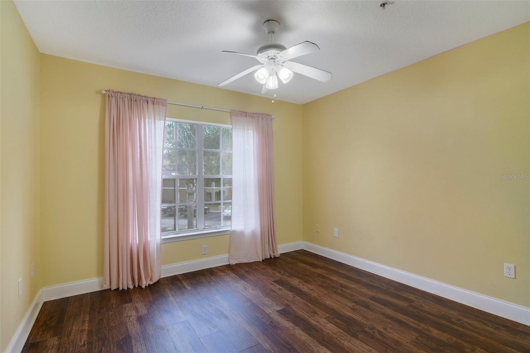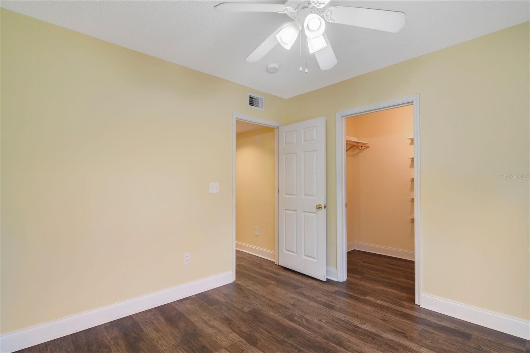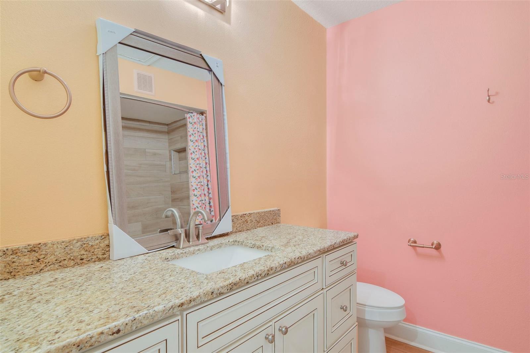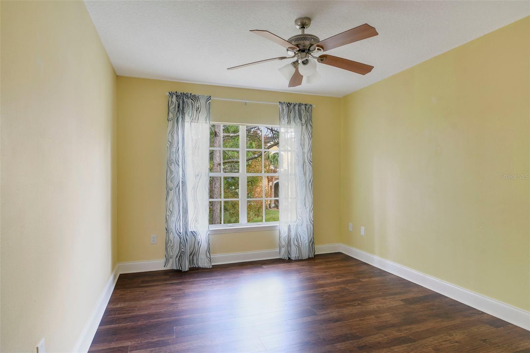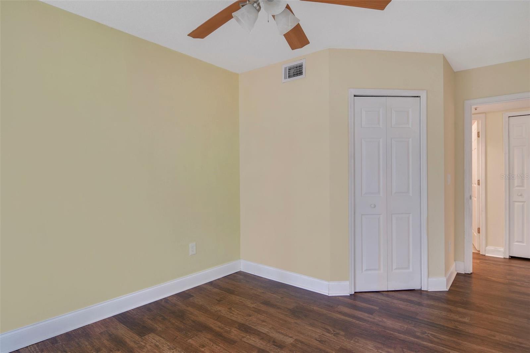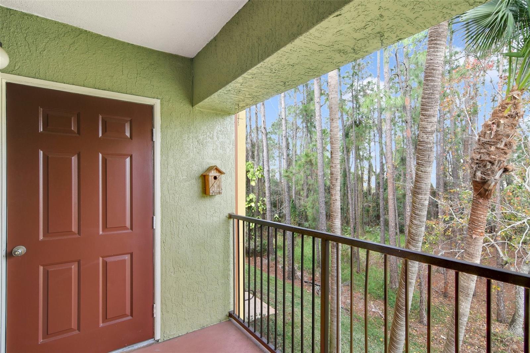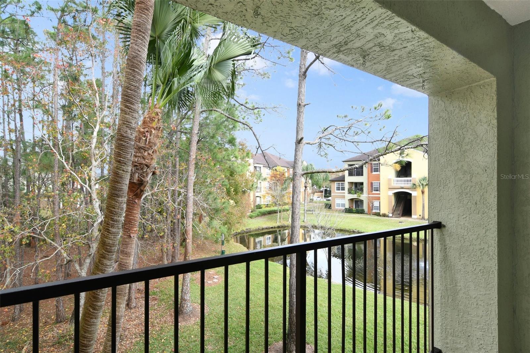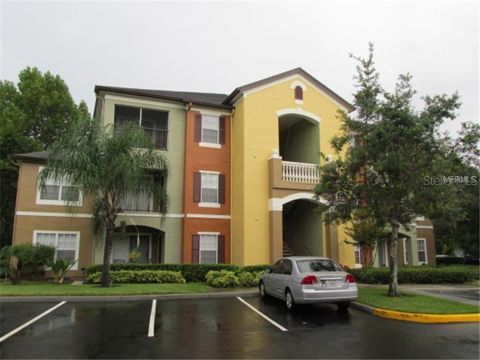814 Crest Pines Drive 928, ORLANDO, FL 32828
Property Photos
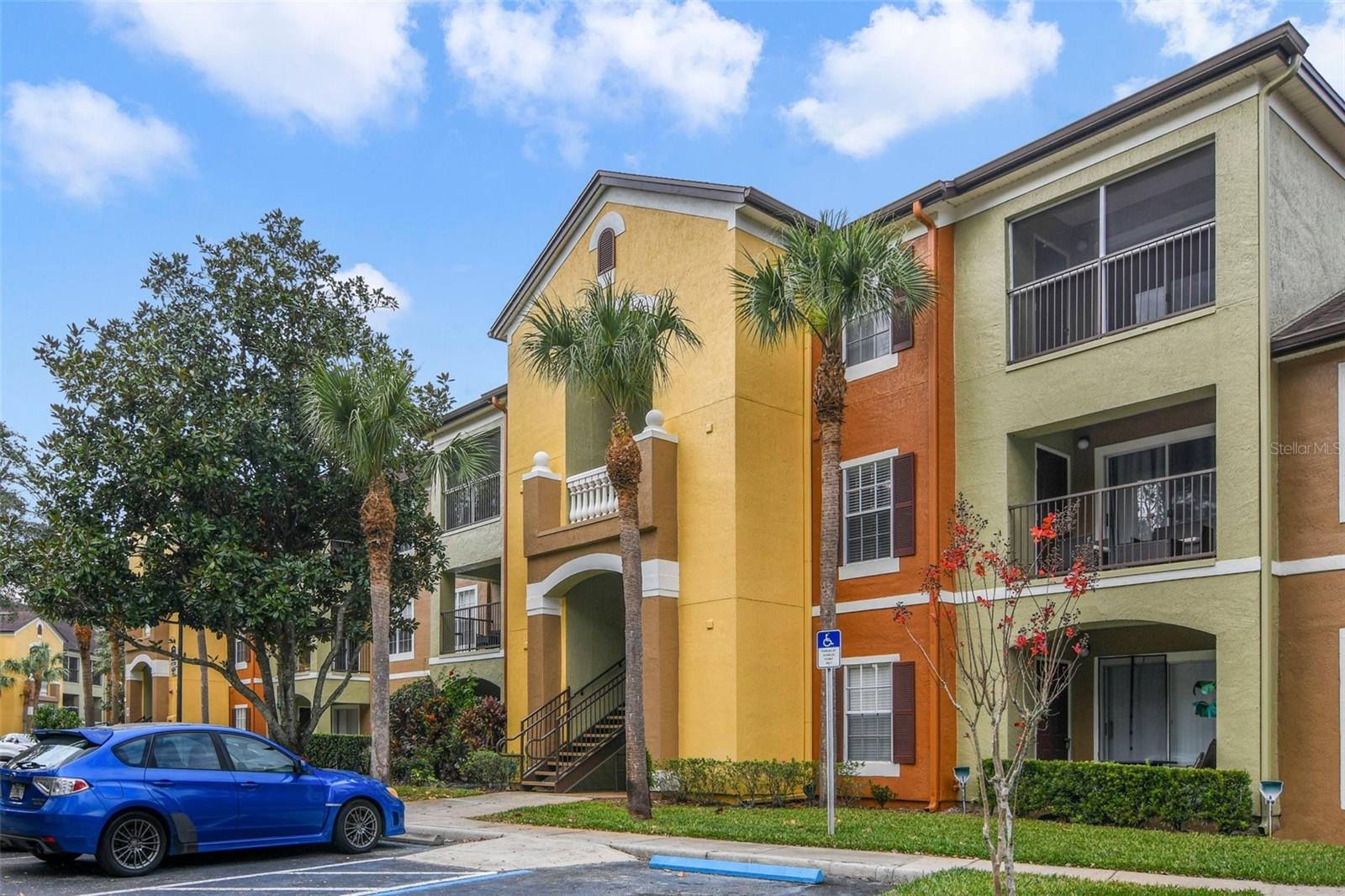
Would you like to sell your home before you purchase this one?
Priced at Only: $299,000
For more Information Call:
Address: 814 Crest Pines Drive 928, ORLANDO, FL 32828
Property Location and Similar Properties
- MLS#: O6266449 ( Residential )
- Street Address: 814 Crest Pines Drive 928
- Viewed: 7
- Price: $299,000
- Price sqft: $252
- Waterfront: No
- Year Built: 1998
- Bldg sqft: 1187
- Bedrooms: 3
- Total Baths: 2
- Full Baths: 2
- Days On Market: 16
- Additional Information
- Geolocation: 28.5497 / -81.2001
- County: ORANGE
- City: ORLANDO
- Zipcode: 32828
- Subdivision: Crestwaterford Lakes
- Building: Crestwaterford Lakes
- Provided by: ATRIUM REALTY, LLC
- Contact: Craig Finzel
- 833-919-1190

- DMCA Notice
-
DescriptionBeautiful second floor condo located in the highly sought The Crest at Waterford Lakes community. This immaculately kept unit has an updated kitchen with granite countertops, beautiful laminate floors, and all appliances are included. Sliding doors off the living room lead to a private balcony with views of the wooded area and a small pond making it a perfect spot for your morning cup of coffee. Master bedroom with an en suite bathroom and a walk in closet. The other two bedrooms both have walk in closets and share the hall bathroom. Walking distance to shopping and restaurants, including the Waterford Lakes Town Center. The Crest has wonderful amenities such as an in ground pool and hot tub, gym, dog park, BBQ areas, a playground, butterfly garden and walking trails through the surrounding woods. It is a wonderful community to live or a great community for investors. Located just three miles from UCF with easy access to the 408, 417 and 528, The Crest allows for easy commutes to almost anywhere in the Orlando area. This unit won't last long so don't delay seeing this beautiful unit!!!
Payment Calculator
- Principal & Interest -
- Property Tax $
- Home Insurance $
- HOA Fees $
- Monthly -
Features
Building and Construction
- Covered Spaces: 0.00
- Exterior Features: Balcony, Sidewalk, Sliding Doors
- Flooring: Laminate
- Living Area: 1187.00
- Roof: Shingle
Garage and Parking
- Garage Spaces: 0.00
Eco-Communities
- Water Source: Public
Utilities
- Carport Spaces: 0.00
- Cooling: Central Air
- Heating: Central
- Pets Allowed: Breed Restrictions
- Sewer: Public Sewer
- Utilities: BB/HS Internet Available, Cable Available, Electricity Connected, Water Connected
Finance and Tax Information
- Home Owners Association Fee Includes: Pool, Maintenance Structure, Maintenance Grounds, Pest Control, Trash
- Home Owners Association Fee: 301.62
- Net Operating Income: 0.00
- Tax Year: 2024
Other Features
- Appliances: Dishwasher, Dryer, Microwave, Range, Refrigerator, Washer
- Association Name: Janet Edwards
- Association Phone: 4077377780
- Country: US
- Interior Features: Ceiling Fans(s), Kitchen/Family Room Combo, Walk-In Closet(s)
- Legal Description: CREST AT WATERFORD LAKES CONDO 8170/1746UNIT 928 BLDG 9
- Levels: One
- Area Major: 32828 - Orlando/Alafaya/Waterford Lakes
- Occupant Type: Owner
- Parcel Number: 27-22-31-1825-00-928
- Unit Number: 928
- Zoning Code: P-D
Similar Properties
Nearby Subdivisions


