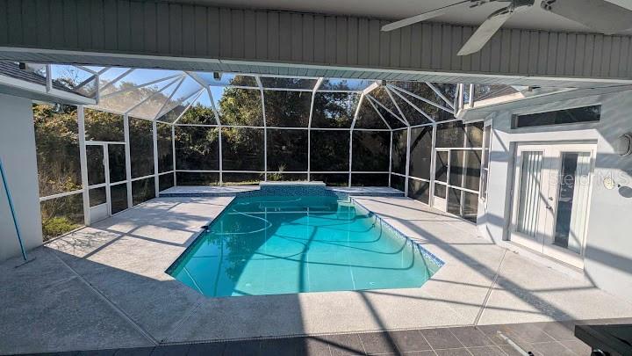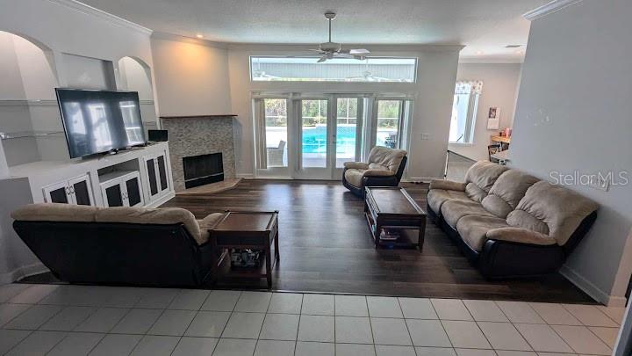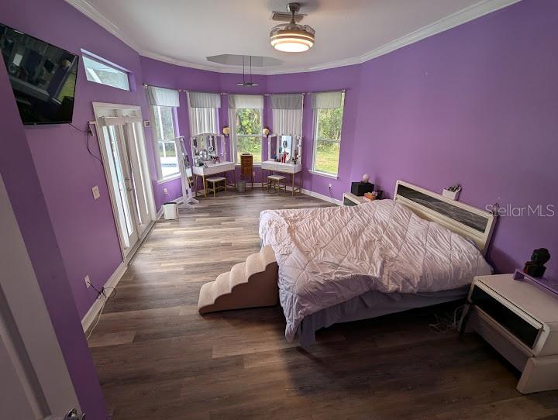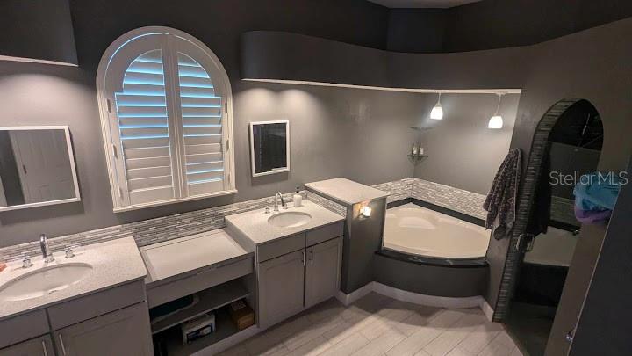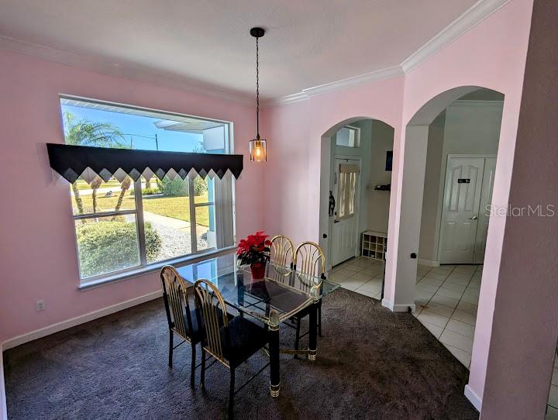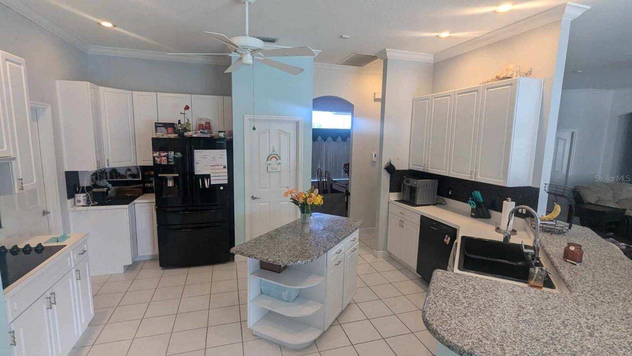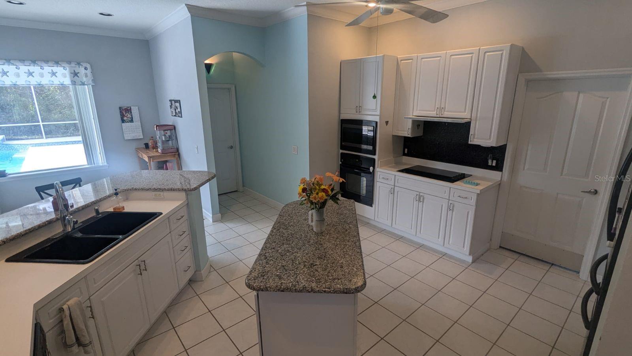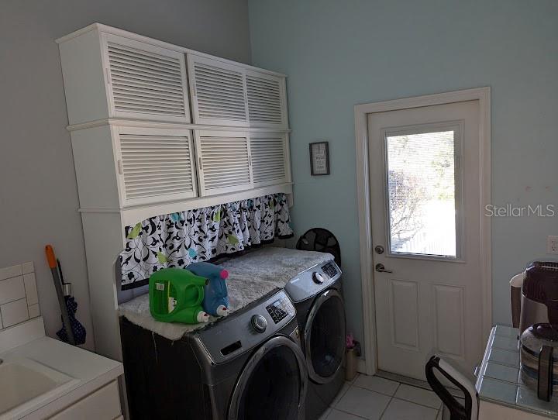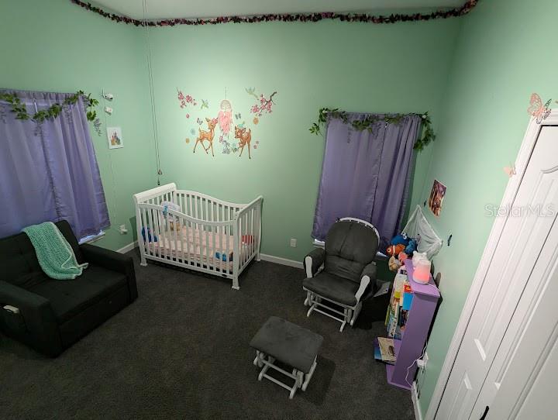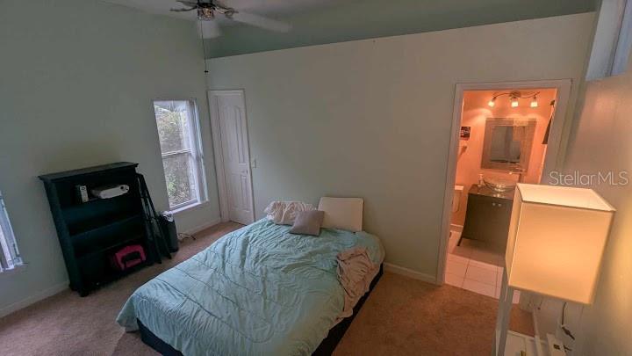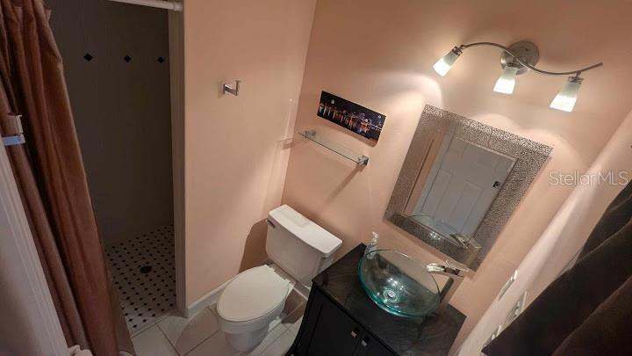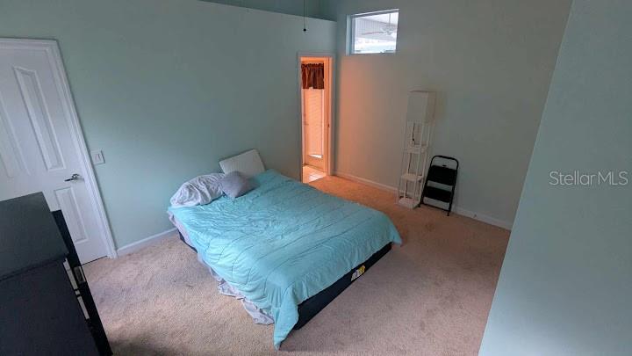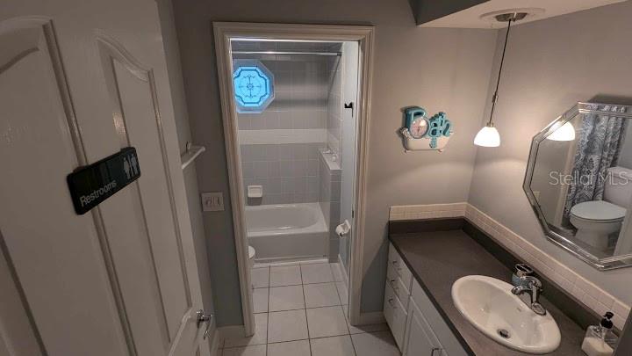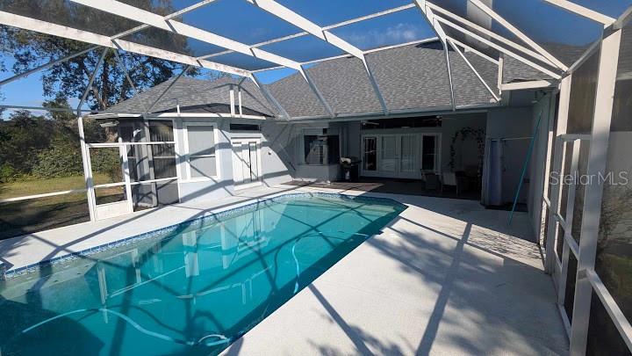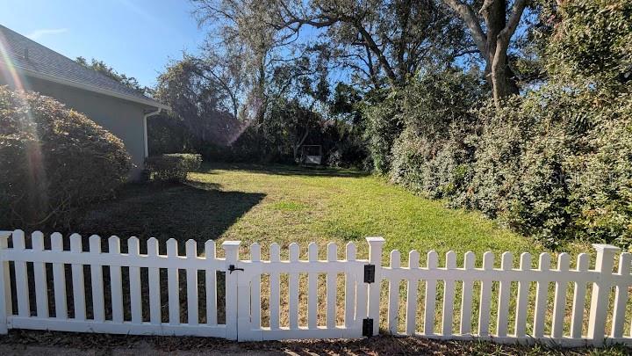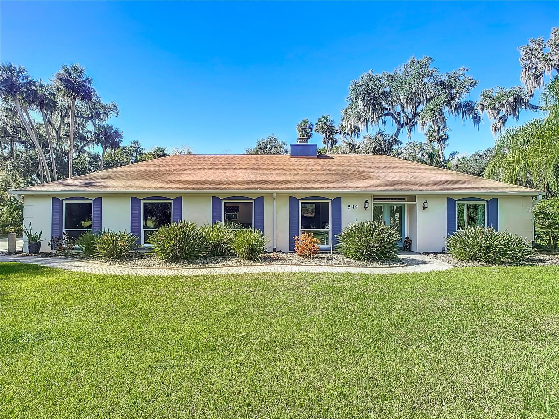1648 Emerald Green Court 1, DELTONA, FL 32725
Property Photos
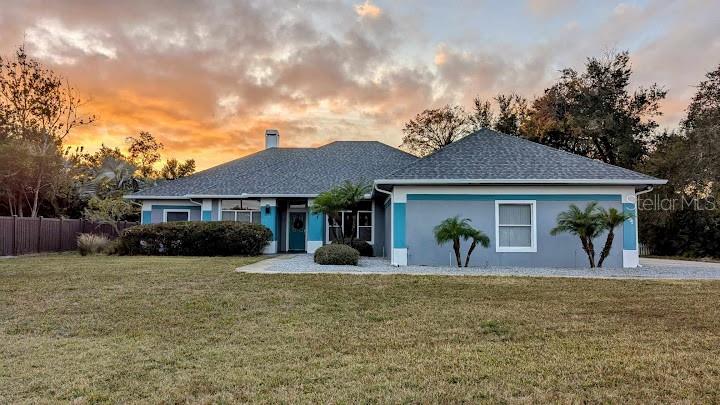
Would you like to sell your home before you purchase this one?
Priced at Only: $525,000
For more Information Call:
Address: 1648 Emerald Green Court 1, DELTONA, FL 32725
Property Location and Similar Properties
- MLS#: O6266910 ( Residential )
- Street Address: 1648 Emerald Green Court 1
- Viewed: 15
- Price: $525,000
- Price sqft: $205
- Waterfront: No
- Year Built: 1994
- Bldg sqft: 2555
- Bedrooms: 4
- Total Baths: 3
- Full Baths: 3
- Garage / Parking Spaces: 3
- Days On Market: 22
- Additional Information
- Geolocation: 28.9101 / -81.247
- County: VOLUSIA
- City: DELTONA
- Zipcode: 32725
- Subdivision: Sterling Park
- Provided by: A BEAUTIFUL HOME SWEET HOME RE
- Contact: Jane Lappano
- 407-765-7268

- DMCA Notice
-
DescriptionA spacious and modern oasis awaits you. Welcome to our dream home! This stunning property offers the perfect blend of elegance, functionality, and relaxation. Situated on a generous. 46 acre lot, this residence boasts 10 foot ceilings, a thoughtfully modernized kitchen, and a luxurious main bathroom all designed with comfort and lifestyle in mind. Inside, you will find 4 well appointed bedrooms: a huge primary bedroom featuring charming bay windows with tranquil views of the backyard. The adjoining en suite bathroom is a spa like retreat, with deep soaking tub, huge shower, dual sinks, luxury closet and a private toilet area. A second primary suite with its own private bathroom, offers direct pool access for effortless indoor outdoor living. A regular sized bedroom perfect for guests or family members. A versatile fourth bedroom, ideal for a home office, study or creative space. The moderized kitchen is a centerpiece for both culinary creativity and social gatherings. Its spacious layout features a central island, an electric cooktop, stacked oven, microwave, custom cabinetry with lazy susan and a huge pantry room for ample storage for all your cooking essentials. Throughout the home, enjoy the warmth and texture of tile, carpet, and laminate floorings, as well as a cozy fireplacein the living area. This is perfet for creating lasting memories with family and friends. Recent updates add peace of mind, including a new roof installed 02/24 with top tier materials and a one time transferable warranty. The pool pump and filtration system were also upgraded in 04/24, ensuring your outdoor oasis is in a peak condition. Speaking of the outdoors, the screened in 8 foot deep pool is perfect for swimming laps or simply relaxing under the sun. A spacious lanai patio creates an inviting space for entertaining, whle a dedicated storage room nearby keeps pool supplies organized and out of sight. The backyard is thoughtfully divided, featuring a garden area for growing your favorite plants and a picket fenced where some pets can run freely. The well connected sprnkler system is powered by well water. With an oversized 3 car garage providing room for storage, a workbench, and lawn equipment, this home checks all the boxes for convenience, modernity, and lifestyle. Don't miss the opportunity to own this beautifully updated home. Schedule a visit today and see for yourself why this property is the perfect place to call home sweet home.
Payment Calculator
- Principal & Interest -
- Property Tax $
- Home Insurance $
- HOA Fees $
- Monthly -
Features
Building and Construction
- Covered Spaces: 0.00
- Exterior Features: French Doors, Irrigation System, Lighting, Outdoor Shower, Rain Gutters, Sidewalk, Storage
- Flooring: Carpet, Ceramic Tile, Laminate
- Living Area: 2555.00
- Roof: Shingle
Property Information
- Property Condition: Completed
Land Information
- Lot Features: Corner Lot, Cul-De-Sac, City Limits, Private, Paved
Garage and Parking
- Garage Spaces: 3.00
Eco-Communities
- Pool Features: Auto Cleaner, Gunite, In Ground, Lighting, Outside Bath Access, Pool Sweep, Screen Enclosure, Self Cleaning
- Water Source: Public
Utilities
- Carport Spaces: 0.00
- Cooling: Central Air
- Heating: Central
- Pets Allowed: Yes
- Sewer: Public Sewer
- Utilities: BB/HS Internet Available, Cable Available, Electricity Connected, Fire Hydrant, Natural Gas Available, Public, Sewer Connected, Sprinkler Well, Street Lights, Underground Utilities, Water Connected
Finance and Tax Information
- Home Owners Association Fee: 350.00
- Net Operating Income: 0.00
- Tax Year: 2024
Other Features
- Appliances: Dishwasher, Refrigerator
- Association Name: ANTHONY TORRES
- Association Phone: 407-285-2434
- Country: US
- Interior Features: Eat-in Kitchen, Primary Bedroom Main Floor
- Legal Description: LOT 21 STERLING PARK UNIT I MB 44 PG 84 PER OR 3836 PG 0626 PER OR 7883 PG 3727
- Levels: One
- Area Major: 32725 - Deltona / Enterprise
- Occupant Type: Owner
- Parcel Number: 20-18-31-04-00-0210
- Style: Ranch
- View: Garden, Pool, Trees/Woods
- Views: 15
- Zoning Code: R-1AA
Similar Properties
Nearby Subdivisions
Arbor Rdg Un 5
Arbor Ridge
Coventry Rep
Deltona Lakes
Deltona Lakes Unit 09
Deltona Lakes Unit 14
Deltona Lakes Unit 52
Golf Club Estates Condo
Hampton Oaks
Lake Gleason Reserve
Live Oak Estates
None
Not On The List
Pine Trace Ph 02
Rochelle Rdg
Saxon Ridge Ph 01
Saxon Ridge Ph 03
Sterling Park
Stone Island Estates


