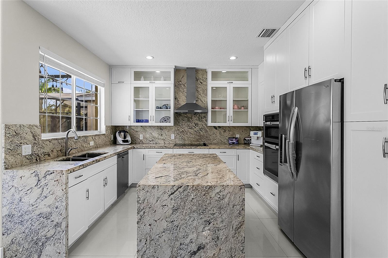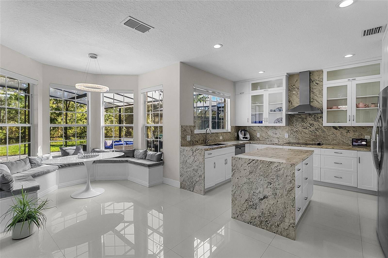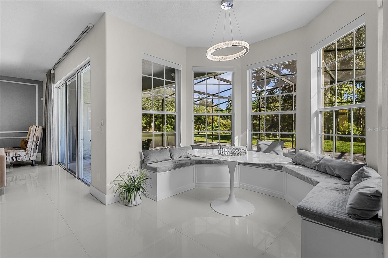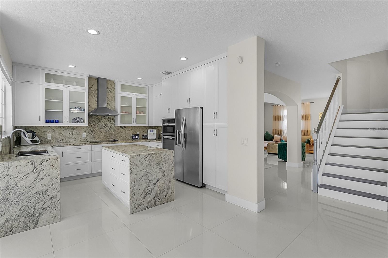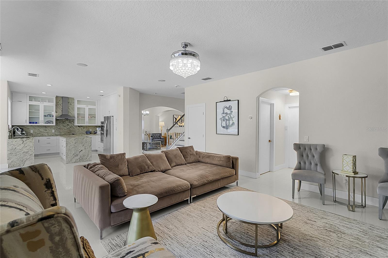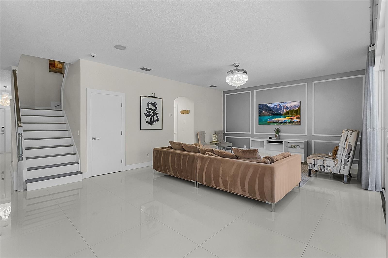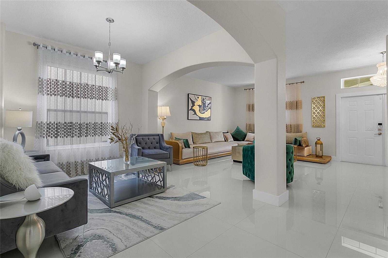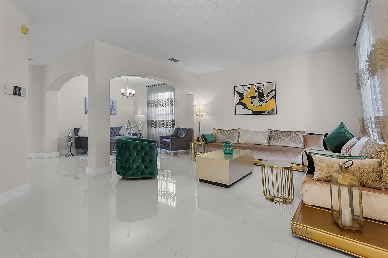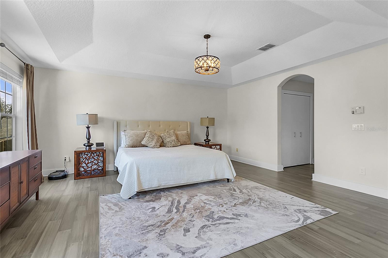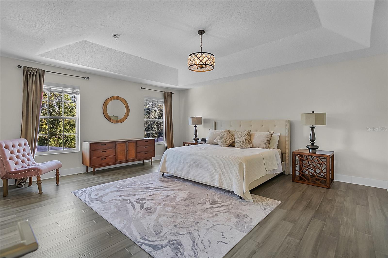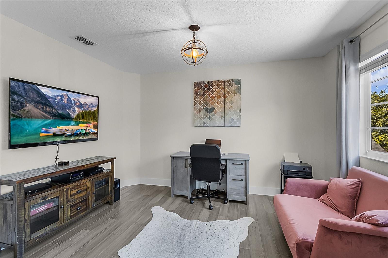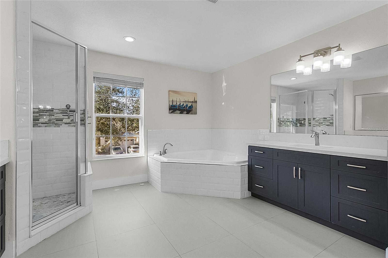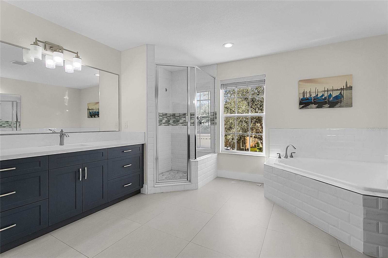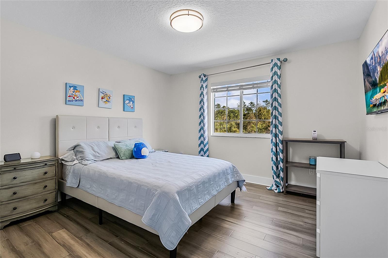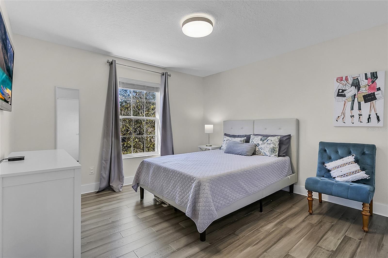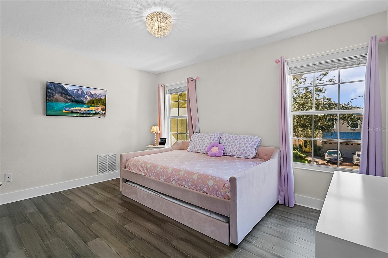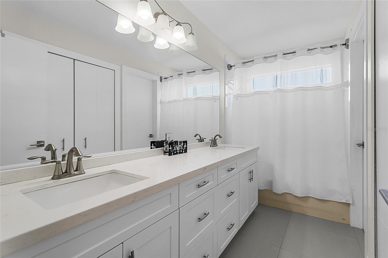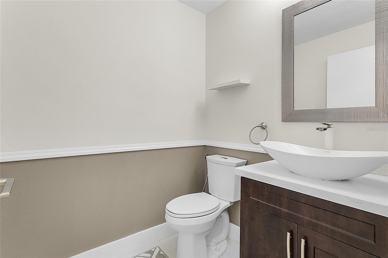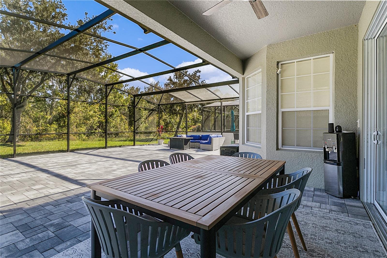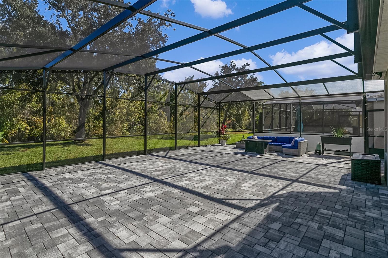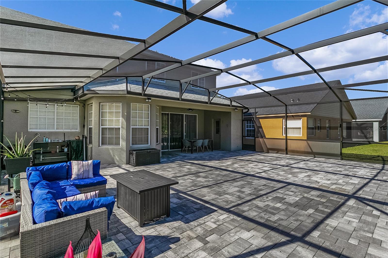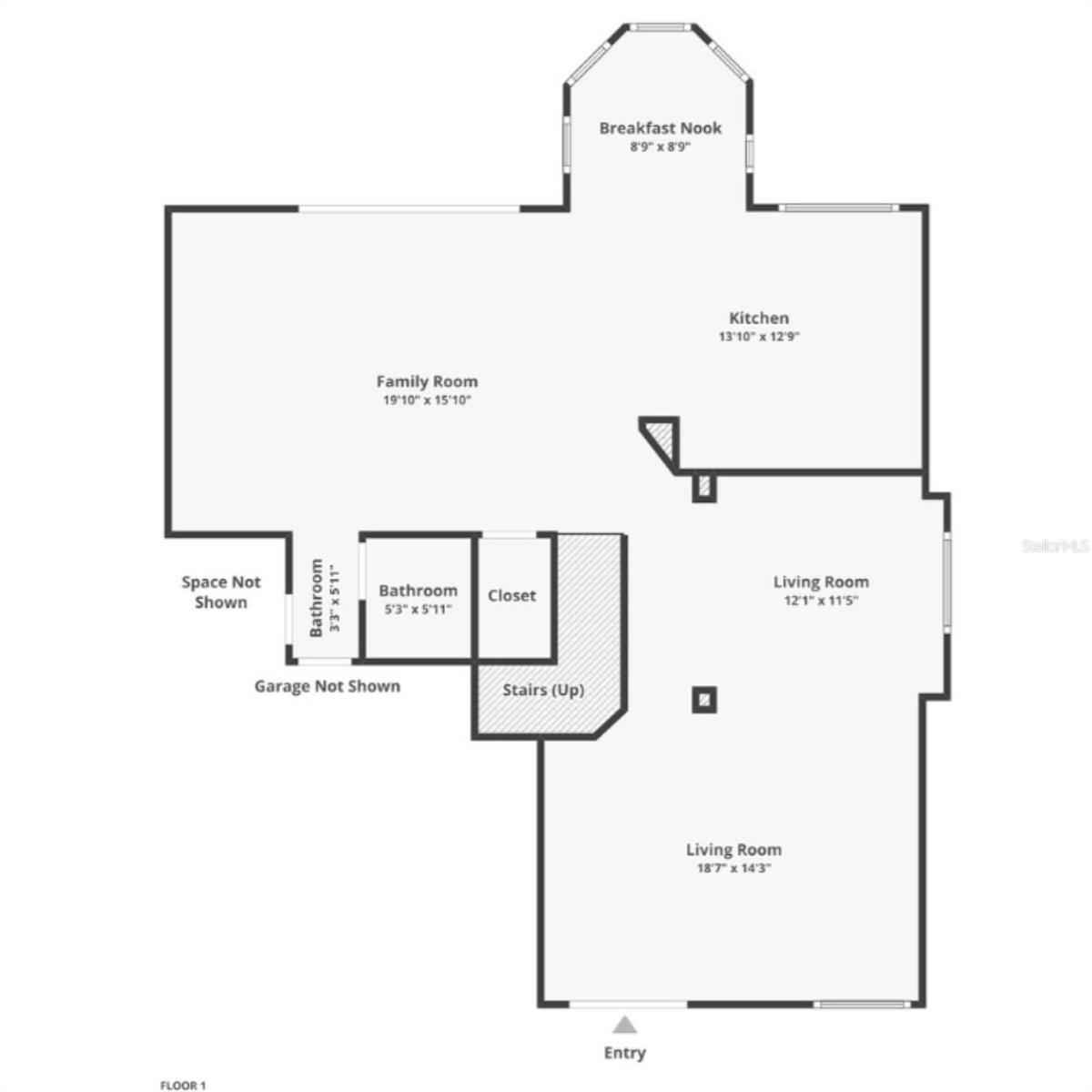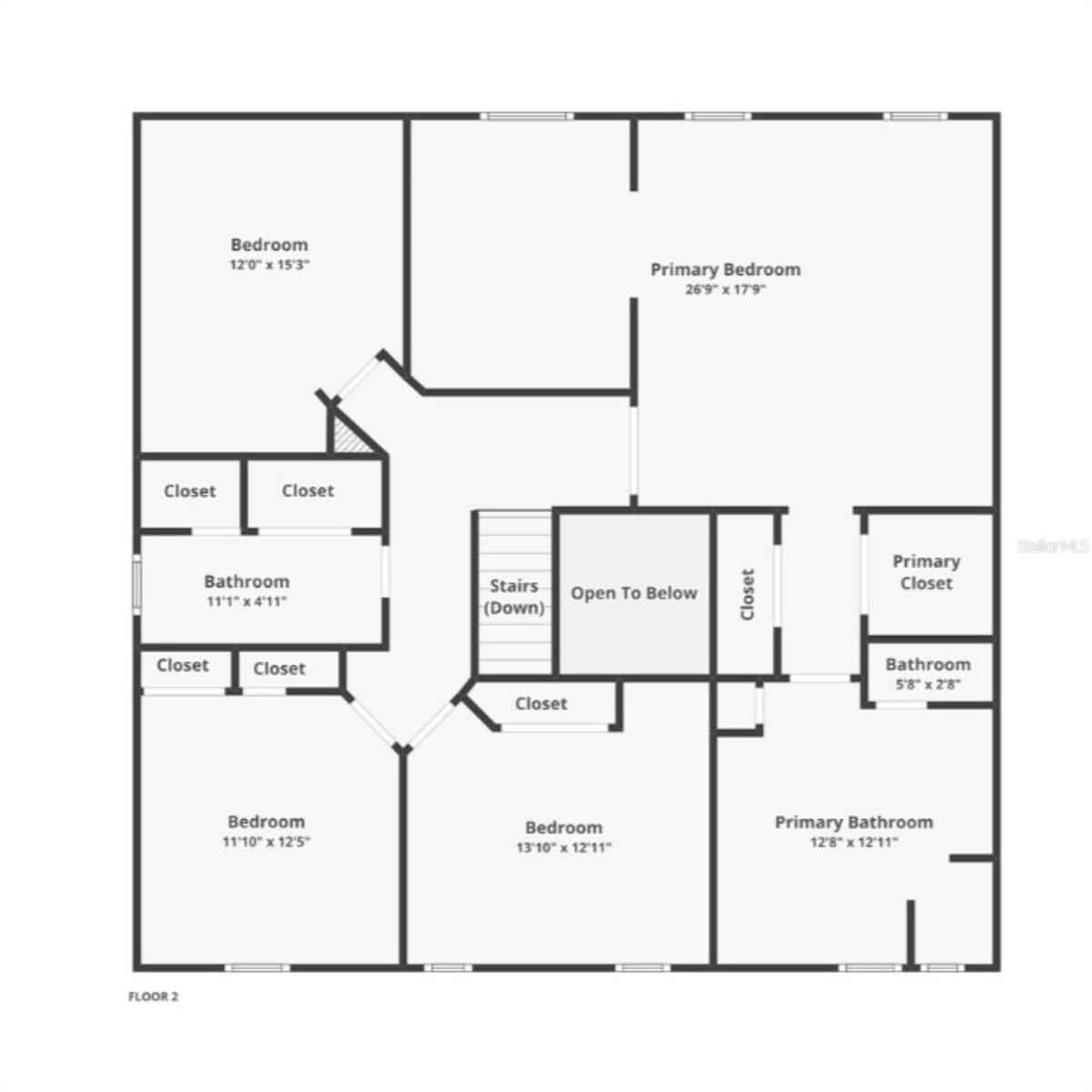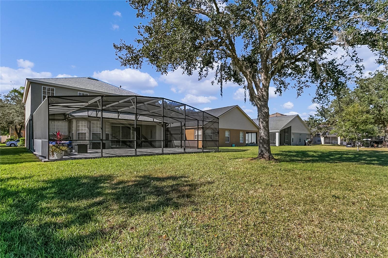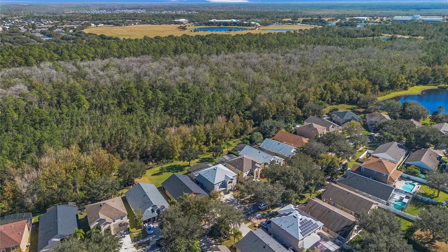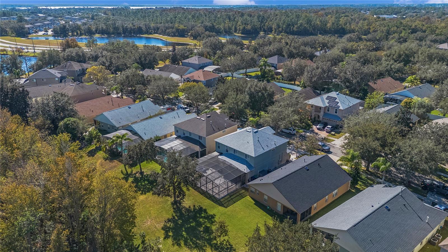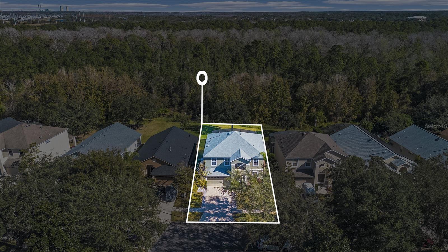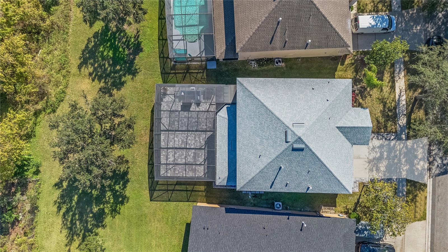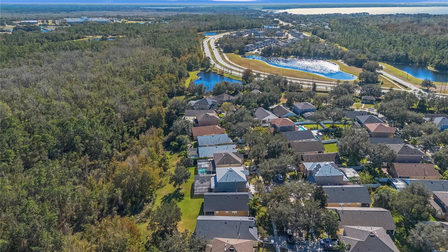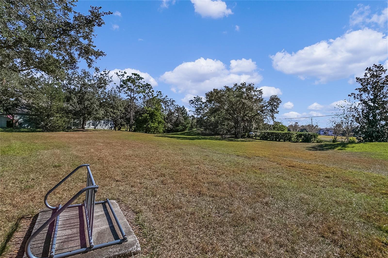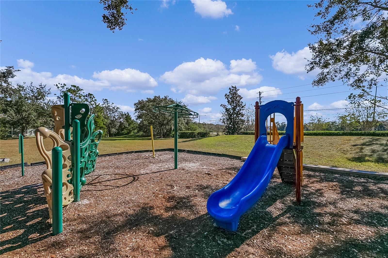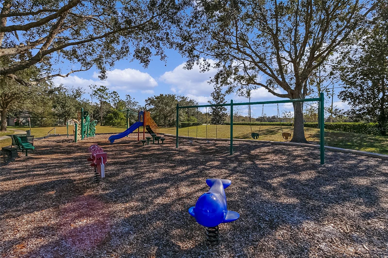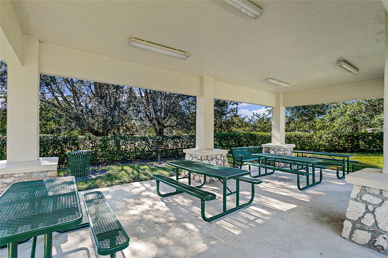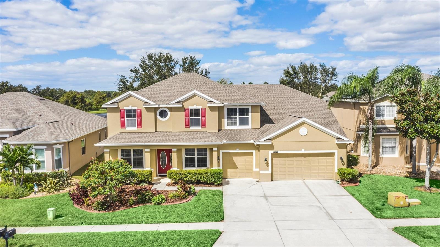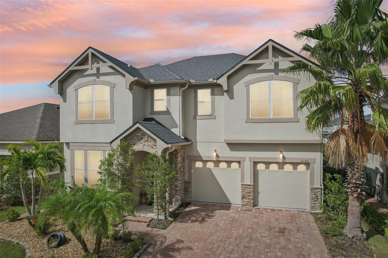11148 Taeda Drive, ORLANDO, FL 32832
Property Photos
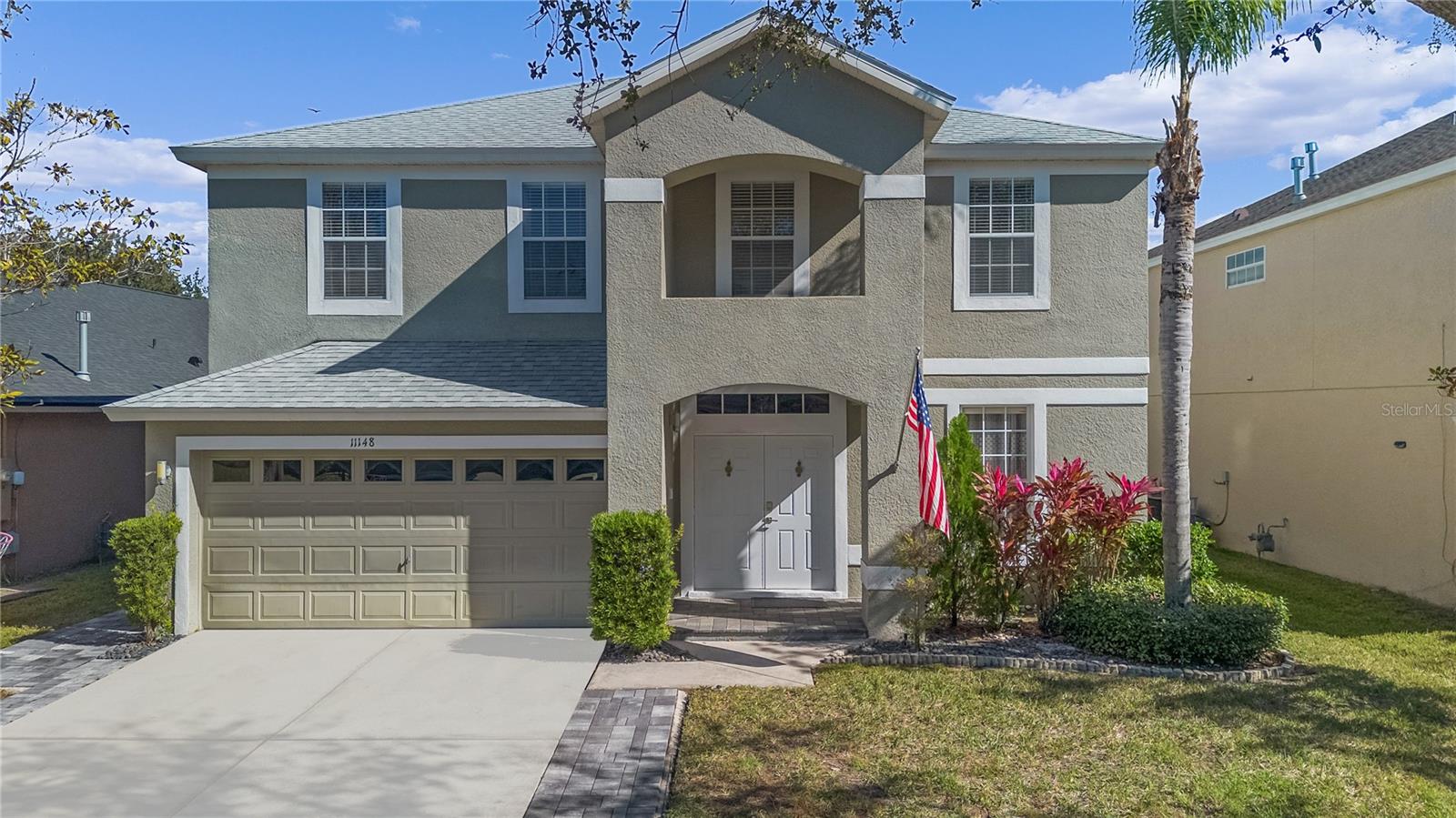
Would you like to sell your home before you purchase this one?
Priced at Only: $635,000
For more Information Call:
Address: 11148 Taeda Drive, ORLANDO, FL 32832
Property Location and Similar Properties
- MLS#: O6268127 ( Residential )
- Street Address: 11148 Taeda Drive
- Viewed: 22
- Price: $635,000
- Price sqft: $175
- Waterfront: No
- Year Built: 2005
- Bldg sqft: 3625
- Bedrooms: 4
- Total Baths: 4
- Full Baths: 2
- 1/2 Baths: 2
- Garage / Parking Spaces: 2
- Days On Market: 16
- Additional Information
- Geolocation: 28.4145 / -81.2121
- County: ORANGE
- City: ORLANDO
- Zipcode: 32832
- Subdivision: Moss Park Lndgs A C E F G H I
- Elementary School: Moss Park
- Middle School: Innovation
- High School: Lake Nona
- Provided by: IAD FLORIDA LLC
- Contact: Sean Burke
- 407-720-0020

- DMCA Notice
-
DescriptionDiscover the perfect blend of modern elegance and prime location with this fully renovated home in the highly sought after Lake Nona area. Avoid the traffic and congestion of Narcoossee Rd while enjoying unbeatable access to 417 and 528, making this home an ideal choice for those seeking convenience. A newer roof, installed in 2022, ensures peace of mind, while premium finishes throughout elevate the living experience. With no carpets in the entire home, the first floor showcases gleaming porcelain tiles, and the second floor features luxurious bamboo flooring for a sleek and allergy friendly environment. The stunning, fully renovated kitchen is a chefs dream, boasting dual waterfall granite counters, a central island, stainless steel appliances, and a bright breakfast nook that overlooks the expansive backyard and tranquil nature preserveoffering complete privacy with no rear neighbors. The spacious first floor includes a formal living room, dining room, oversized family room, and a convenient half bath for guests. A stylish laundry room, complete with a brand new designer washer and dryer, adds to the homes thoughtful design. Upstairs, the airy and expansive master suite features an adjoining office, gym, or sitting area, along with his and hers closets and a spa like en suite bathroom. Dual vanities with carrera quartz counters, modern subway and glass/marble accent tiles, and Spanish porcelain floors create an atmosphere of serene luxury. The second floor also includes three generously sized bedrooms with ample closet space and a hall bath that offers dual sinks, quartz counters, and a privacy room for added convenience. Step outside to a massive screened in lanai with elegant pavers, an outdoor half bath, and plenty of room to add a pool while still enjoying the lush backyard. Located in a peaceful and established neighborhood with a nearby community playground, this home provides all the benefits of Lake Nona living without the hassles of traffic. Dont miss this rare opportunity to own a beautifully renovated, move in ready home in one of Central Floridas most desirable areas. Schedule your private showing todaythis gem wont last long!
Payment Calculator
- Principal & Interest -
- Property Tax $
- Home Insurance $
- HOA Fees $
- Monthly -
Features
Building and Construction
- Covered Spaces: 0.00
- Exterior Features: Sidewalk
- Flooring: Bamboo, Tile
- Living Area: 2965.00
- Roof: Shingle
School Information
- High School: Lake Nona High
- Middle School: Innovation Middle School
- School Elementary: Moss Park Elementary
Garage and Parking
- Garage Spaces: 2.00
Eco-Communities
- Water Source: Public
Utilities
- Carport Spaces: 0.00
- Cooling: Central Air
- Heating: Central
- Pets Allowed: Yes
- Sewer: Public Sewer
- Utilities: Cable Connected, Electricity Connected, Natural Gas Connected, Sewer Connected, Water Connected
Amenities
- Association Amenities: Park, Playground
Finance and Tax Information
- Home Owners Association Fee: 232.00
- Net Operating Income: 0.00
- Tax Year: 2024
Other Features
- Appliances: Dishwasher, Disposal, Electric Water Heater, Range Hood, Washer
- Association Name: Leland Management/Tiffany Castille
- Association Phone: 407.447.9955
- Country: US
- Interior Features: Stone Counters, Thermostat
- Legal Description: MOSS PARK LANDINGS 55/98 LOT 15
- Levels: One
- Area Major: 32832 - Orlando/Moss Park/Lake Mary Jane
- Occupant Type: Owner
- Parcel Number: 09-24-31-5117-00-150
- Views: 22
- Zoning Code: P-D
Similar Properties
Nearby Subdivisions
Eagle Creek
Eagle Creek Village
Eagle Creek Village J K Phase
Eagle Creek Villages K Ph 2a
Eagle Crk Ph 01a
Eagle Crk Ph 01cvlg D
Eagle Crk Ph 1b Village K
Eagle Crk Ph 1c2 Pt E Village
Eagle Crk Ph La
Eagle Crk Village 1 Ph 2
Eagle Crk Village G Ph 1
Eagle Crk Village G Ph 2
Eagle Crk Village I
Eagle Crk Village I Ph 2
Eagle Crk Village J K Ph 2b1
Eagle Crk Village K Ph 2a
Eagle Crk Village L Ph 3a
Eagle Crk Vlg J K Ph 2b1
East Park Nbrhd 05
Enclavemoss Park
Enclavemoss Park Ph2a
Isle Of Pines Fifth Add
Isle Of Pines Fourth Add
Isle Of Pines Third Add
Isle Pines
Lake Pines Estates
Lake And Pines Estates
Lakeeast Park A B C D E F I K
Live Oak Estates
Meridian Parks Phase 6
Moss Park Lndgs A C E F G H I
Moss Park Prcl E Ph 3
Moss Park Rdg
Moss Park Reserve
North Shore At Lake Hart
North Shore At Lake Hart Prcl
North Shorelk Hart
North Shorelk Hart Ph 2 Pcl 7
North Shorelk Hart Prcl 01 Ph
North Shorelk Hart Prcl 03 Ph
Northshorelk Hart
Northshorelk Hart Prcl 05
Northshorelk Hart Prcl 07ph 02
Oaksmoss Park
Oaksmoss Park Ph 2
Oaksmoss Park Ph 4
Park Nbrhd 05
Randal Park
Randal Park Phase 4
Randal Park Ph 1a
Randal Park Ph 1b
Randal Park Ph 2
Randal Park Ph 5
Starwood Ph N1a
Starwood Ph N1a Rep
Starwood Ph N1b North
Starwood Ph N1b South
Starwood Phase N
Storey Park
Storey Park Parcel K Phase 2
Storey Park Ph 1 Prcl K
Storey Park Ph 2
Storey Park Ph 3 Prcl 1
Storey Park Ph 4pcl L
Storey Park Ph 5
Storey Park Prcl L
Storey Parkph 3 Pcl K
Storey Parkph 4
Storey Pk Ph 3
Storey Pkpcl K Ph 1
Storey Pkpcl L
Storey Pkpcl L Ph 2
Storey Pkpcl L Ph 4
Storey Pkph 4
Storey Pkph 5


