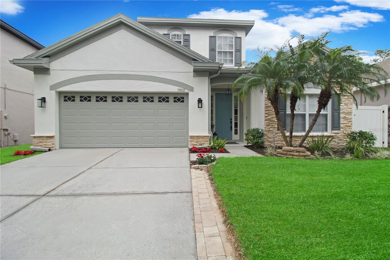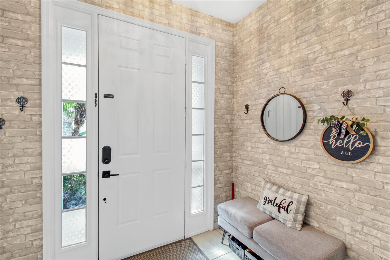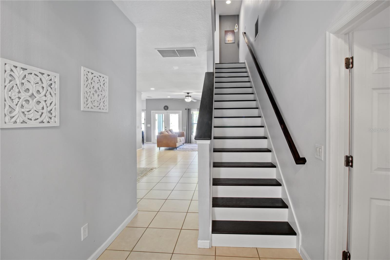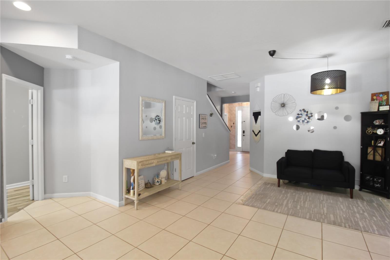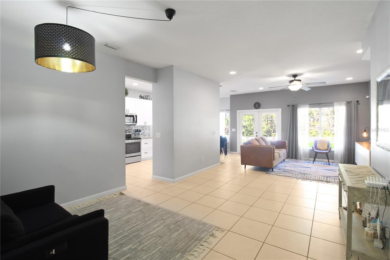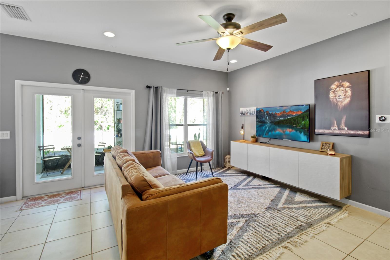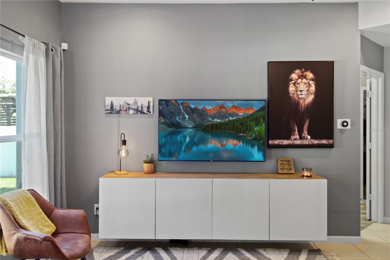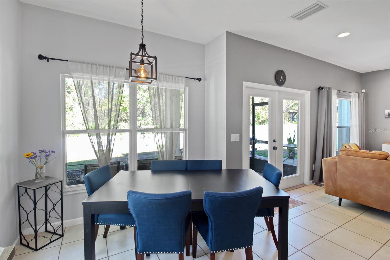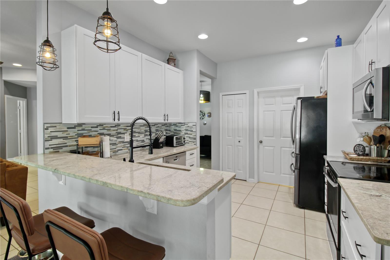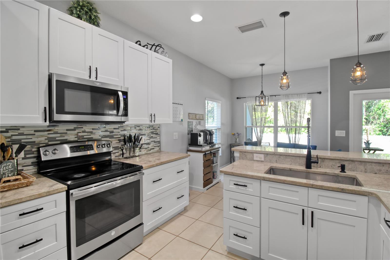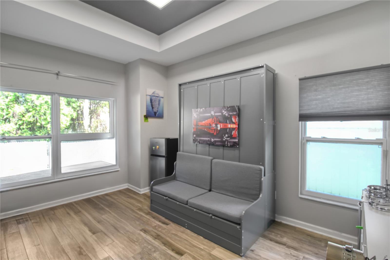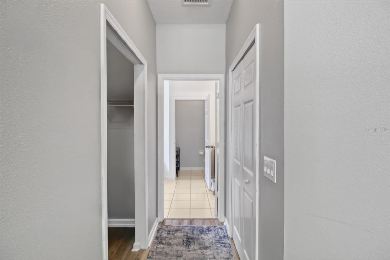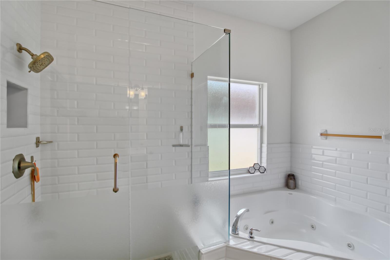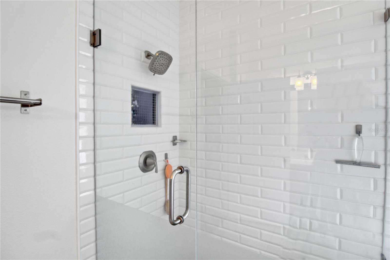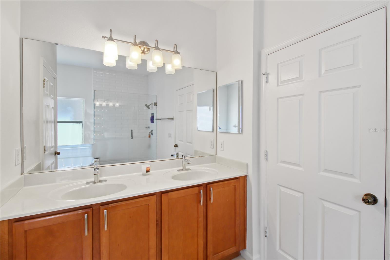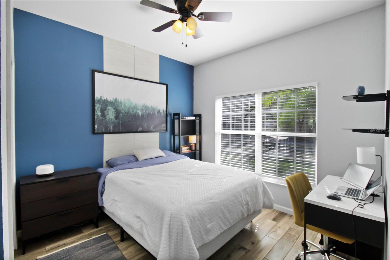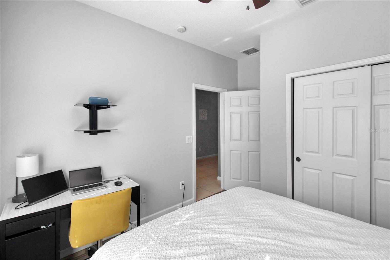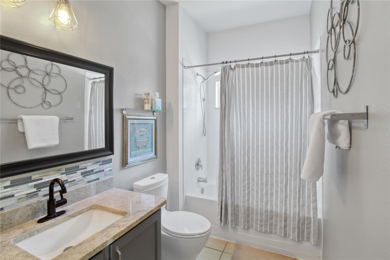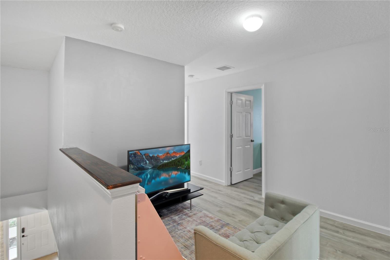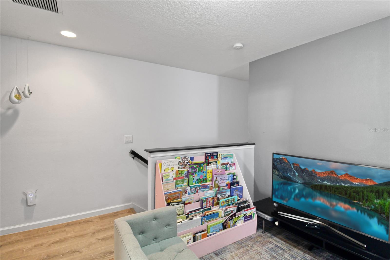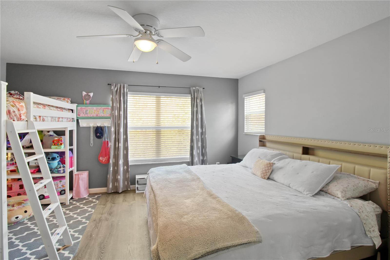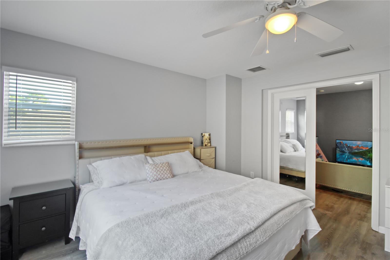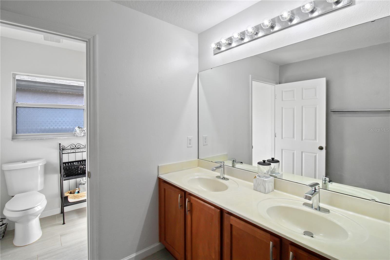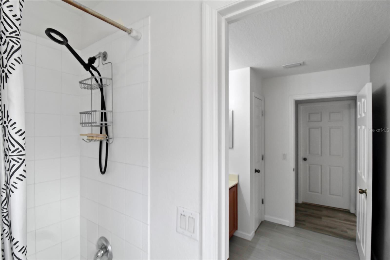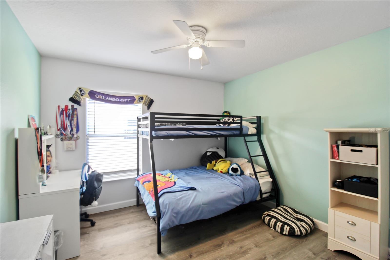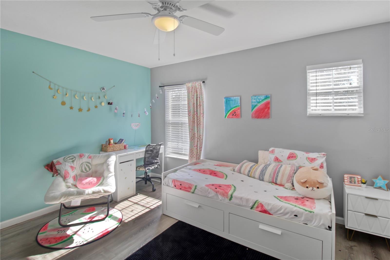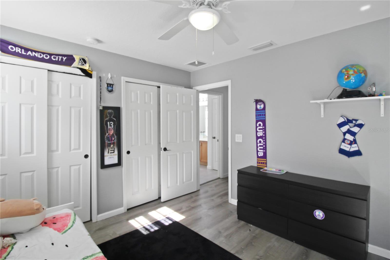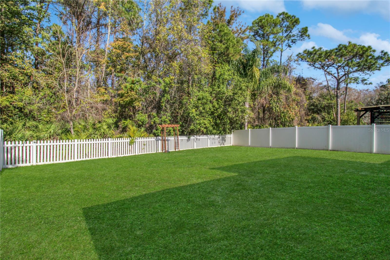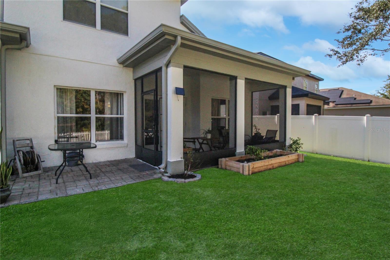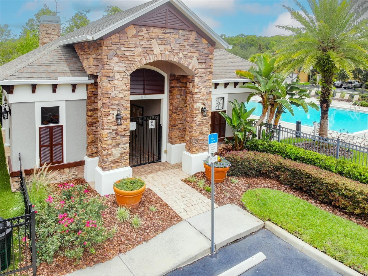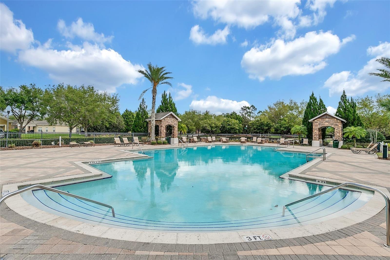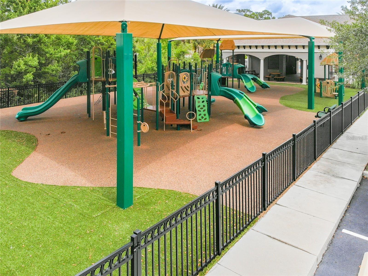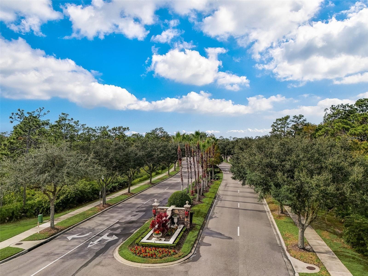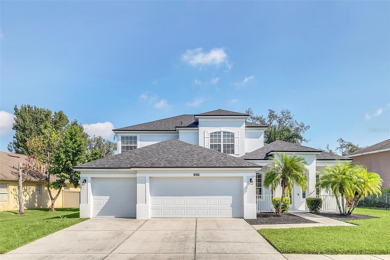10832 Arbor View Boulevard, ORLANDO, FL 32825
Property Photos
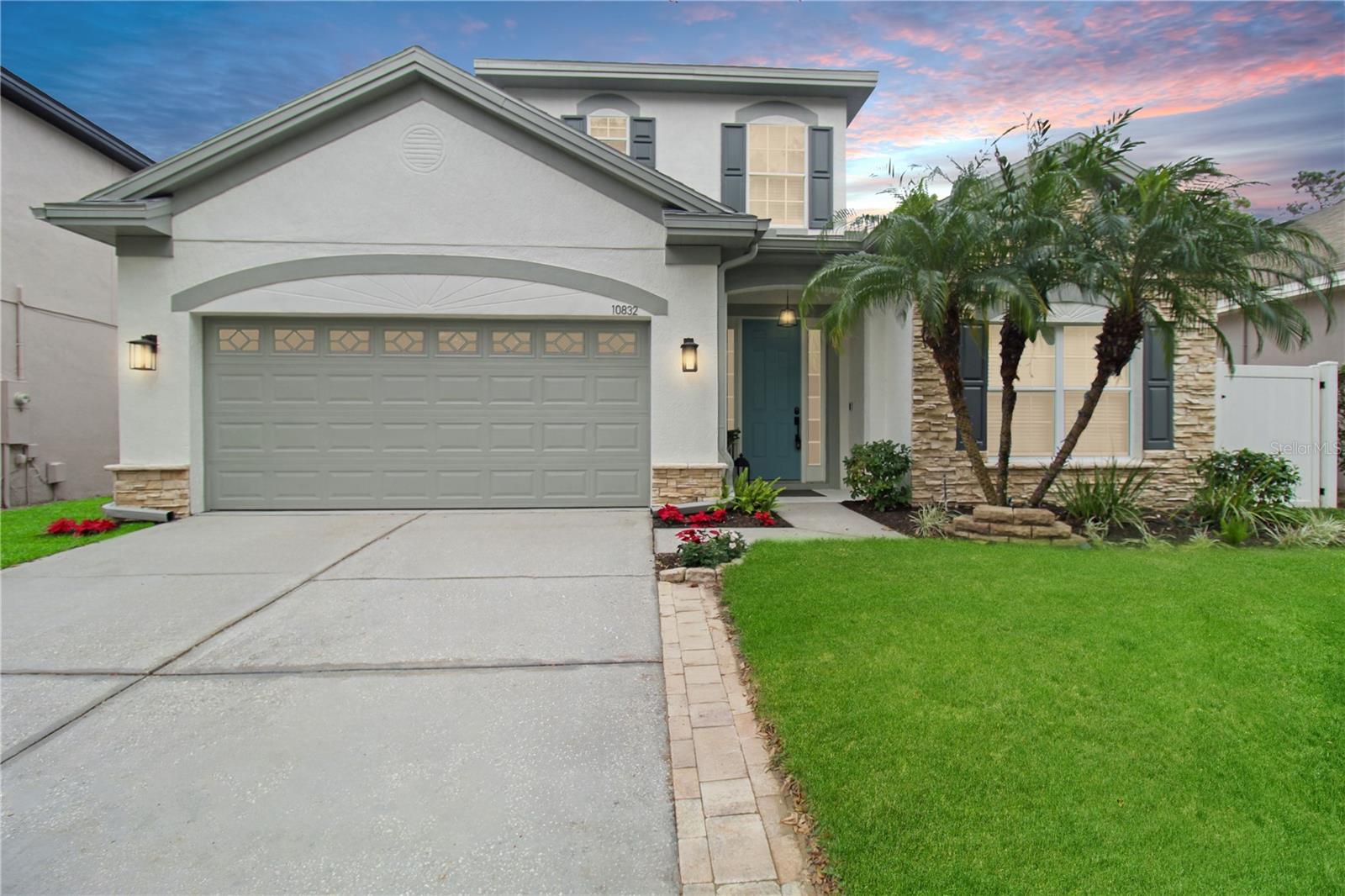
Would you like to sell your home before you purchase this one?
Priced at Only: $565,000
For more Information Call:
Address: 10832 Arbor View Boulevard, ORLANDO, FL 32825
Property Location and Similar Properties
- MLS#: O6268738 ( Residential )
- Street Address: 10832 Arbor View Boulevard
- Viewed: 30
- Price: $565,000
- Price sqft: $185
- Waterfront: No
- Year Built: 2006
- Bldg sqft: 3062
- Bedrooms: 5
- Total Baths: 3
- Full Baths: 3
- Garage / Parking Spaces: 2
- Days On Market: 10
- Additional Information
- Geolocation: 28.5301 / -81.219
- County: ORANGE
- City: ORLANDO
- Zipcode: 32825
- Subdivision: Woodland Lakes Preserve Un 01a
- Elementary School: Andover Elem
- Middle School: Legacy
- High School: University
- Provided by: OLYMPUS EXECUTIVE REALTY INC
- Contact: Jack Hart, III LLC
- 407-469-0090

- DMCA Notice
-
DescriptionA Prestigious Home in the Heart of Woodland Lakes Preserve! Tucked away in this exquisite guard gated community, lies a home where life unfolds like the pages of a cherished novel. Welcome to 10832 Arbor View Blvd, a place where comfort and thoughtful design come together in perfect harmony. Picture this: mornings bathed in sunlight streaming through the windows of your beautifully remodeled kitchen. The sleek countertops gleam as you brew your coffee, glancing out to the screened in porch and the expansive vinyl fenced backyarda haven for quiet reflection or lively gatherings. Beyond the backyard lies a serene conservation area, ensuring youll never have rear neighborsjust peace, privacy, and nature at your doorstep. The home's charm begins even before you step inside, with fresh sod adorning the front yard, adding vibrant curb appeal to complement the fresh exterior paint (2024). This home shines with thoughtful updates, including a brand new roof (2024) offering long lasting protection and peace of mind. Inside, the charm continues with water resistant vinyl flooring and a tankless water heater that seamlessly blend style and efficiency. The remodeled master suite offers a tranquil retreat, while the remodeled kitchen is perfect for crafting culinary memories. Afternoons might find you exploring the nearby Waterford Lakes Town Center, just minutes away. This bustling hub offers everything from chic boutiques to popular eateries like Coopers Hawk Winery. Picture spending weekends strolling through the shops or enjoying a meal with friends, all while knowing your peaceful haven awaits your return. With easy access to major highways, Orlandos vibrant downtown and world renowned attractions are never far. As the day winds down, the real magic begins. Gather on the porch to watch the sunset paint the sky or retreat inside to the cozy embrace of your meticulously maintained home. Here, every moment feels like it belongs in a story youll want to tell for years to come. This is more than a house; its the setting for the next chapter of your life. Will you make it yours?
Payment Calculator
- Principal & Interest -
- Property Tax $
- Home Insurance $
- HOA Fees $
- Monthly -
Features
Building and Construction
- Covered Spaces: 0.00
- Exterior Features: Other
- Flooring: Carpet, Ceramic Tile
- Living Area: 2443.00
- Roof: Shingle
Land Information
- Lot Features: Conservation Area, Level, Paved
School Information
- High School: University High
- Middle School: Legacy Middle
- School Elementary: Andover Elem
Garage and Parking
- Garage Spaces: 2.00
- Parking Features: Other
Eco-Communities
- Pool Features: In Ground
- Water Source: Public
Utilities
- Carport Spaces: 0.00
- Cooling: Central Air
- Heating: Central
- Pets Allowed: Yes
- Sewer: Public Sewer
- Utilities: Cable Available, Cable Connected, Electricity Connected, Public, Street Lights, Underground Utilities
Finance and Tax Information
- Home Owners Association Fee Includes: Pool
- Home Owners Association Fee: 367.50
- Net Operating Income: 0.00
- Tax Year: 2024
Other Features
- Appliances: None
- Association Name: Specialty Management Company
- Association Phone: 407.647.2622
- Country: US
- Interior Features: Built-in Features, Cathedral Ceiling(s), Ceiling Fans(s), Eat-in Kitchen, Tray Ceiling(s), Vaulted Ceiling(s)
- Legal Description: WOODLAND LAKES PRESERVE UNIT 1A 59/18 LOT 8
- Levels: Two
- Area Major: 32825 - Orlando/Rio Pinar / Union Park
- Occupant Type: Owner
- Parcel Number: 33-22-31-9470-00-080
- Style: Contemporary
- Views: 30
- Zoning Code: P-D
Similar Properties
Nearby Subdivisions
Andover Lakes Ph 01a
Andover Lakes Ph 03a
Andover Pointe
Bay Run Sec 01
Bay Run Sec 02
Chelsea Parc East Ph 01a
Cheltenham
Cheney Heights Rep
Chickasaw Place
Chickasaw Ridge
Colonial Lakes
Countrywalk
Countrywalk 4 5 Ph 3
Countrywalk Ph 01
Countrywalk Un 4 5 Ph 1 2
Countrywalk Uns 4 5 Ph 3
Curry Ford Road East Ph 02
Cypress Bend
Cypress Lakes
Cypress Meadows
Cypress Pointecypress Spgs Su
Cypress Spgs
Cypress Spgs Prcl R 42143
Cypress Spgs Village S 43124
Deerwood
Devonwooda
Devonwoodb
East Dale Acres Rep
East Dale Acres Rep 02
Easton Sub
Fieldstream North Ph 02
Fieldstream West Ph 01 4580
Fox
Killearn Woods
Lake Kehoe Preserve 4587
Lake Underhill Pines
Moss Pointe
Park Manor Estates
Peppertree Fourth Add
Pine Meadows Ph 01
Pines
Reserve At Cypress Spgs 02 457
Rivers Edge Pt Rep
Saracity Gardens Sub
Stonewood Estates
Sturbridge
Sutton Rdg Ph 2 Un I
Sutton Ridge Ph 03
Sylvan Pond
Valencia Woods
Villages At Summer Lakes Cypre
Woodland Lakes
Woodland Lakes Preserve Un 01a
Woodland Lakes Preserve Un Ph
Woodland Lakes Preservea
Woodland Lakes Preserveb


