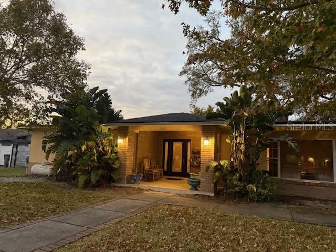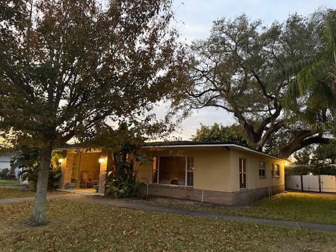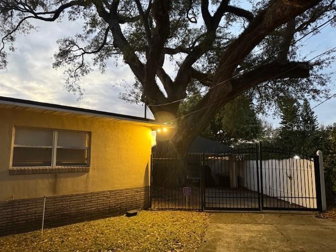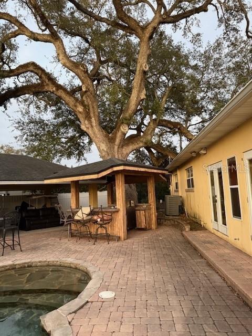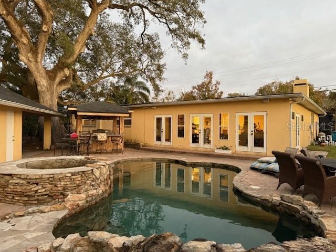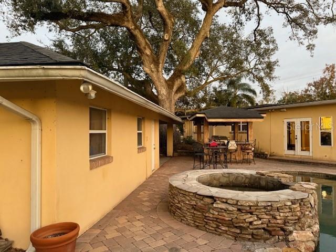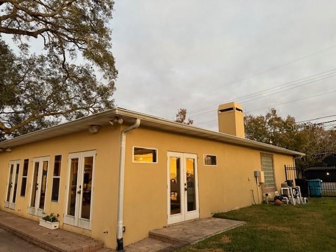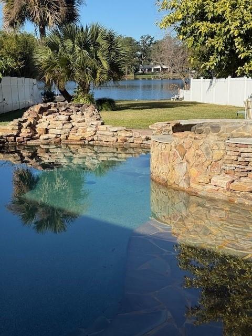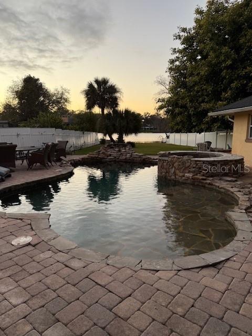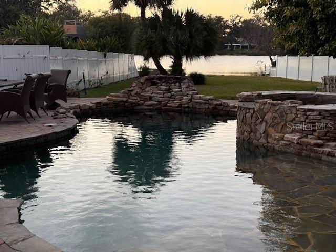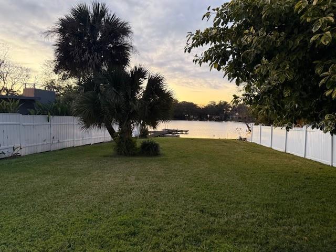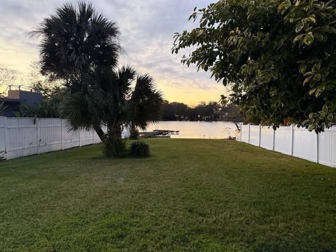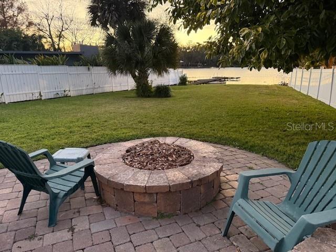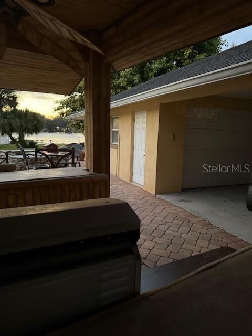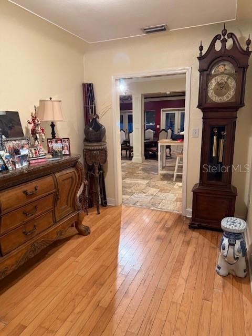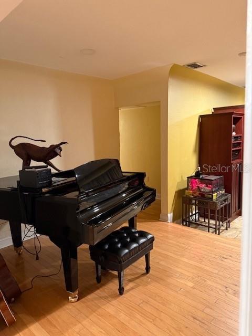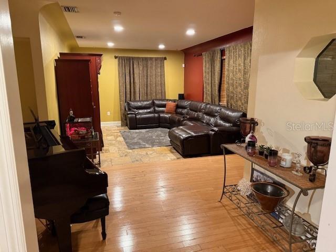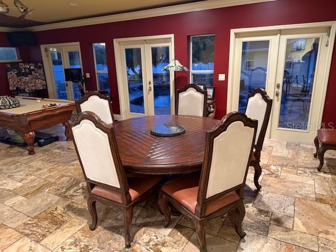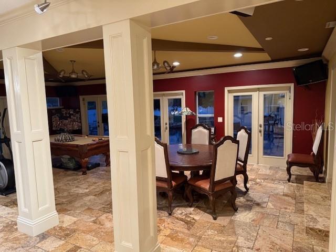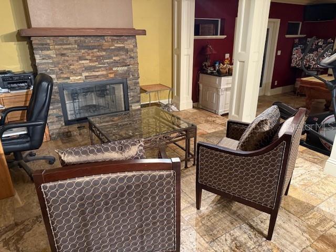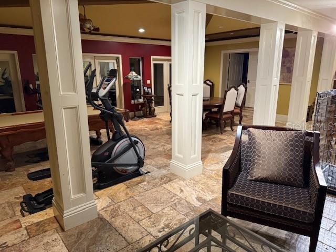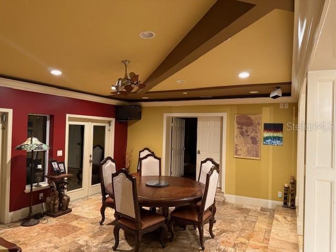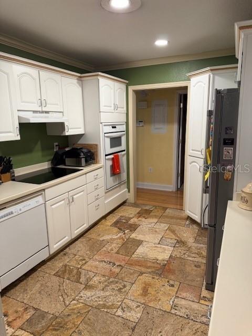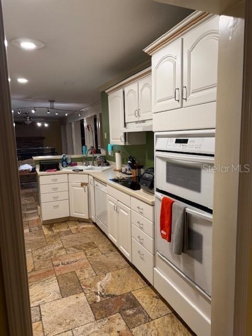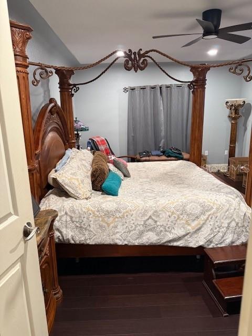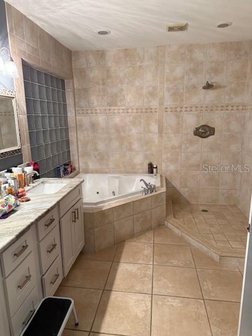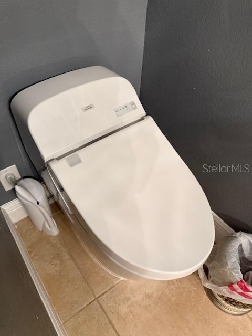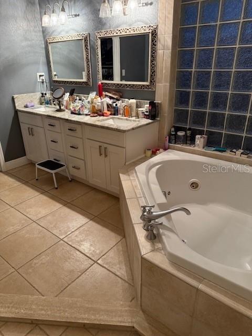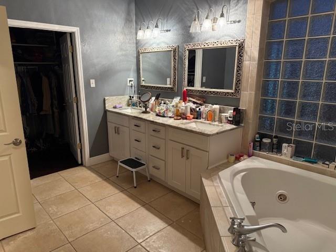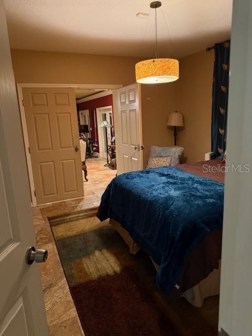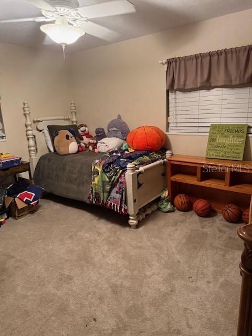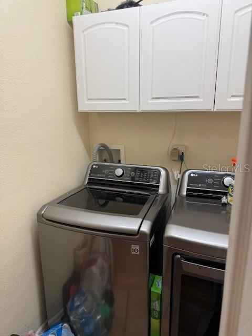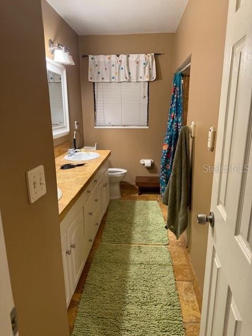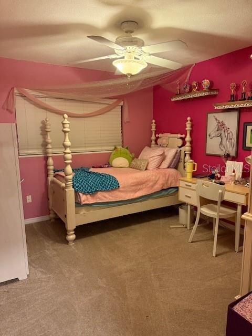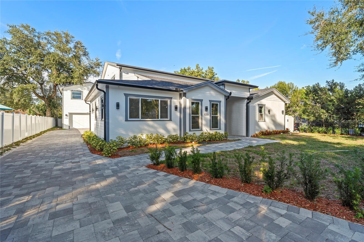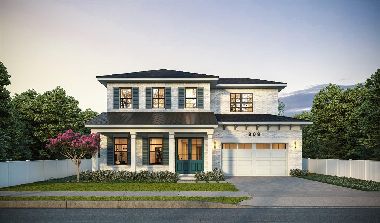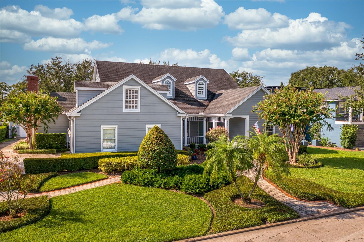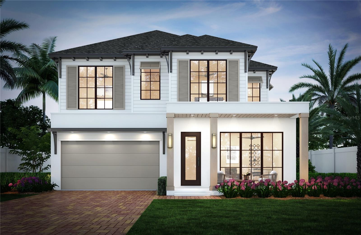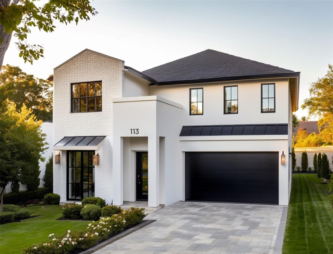1321 Maury Road, ORLANDO, FL 32804
Property Photos

Would you like to sell your home before you purchase this one?
Priced at Only: $1,750,000
For more Information Call:
Address: 1321 Maury Road, ORLANDO, FL 32804
Property Location and Similar Properties
- MLS#: O6269051 ( Residential )
- Street Address: 1321 Maury Road
- Viewed: 16
- Price: $1,750,000
- Price sqft: $495
- Waterfront: Yes
- Wateraccess: Yes
- Waterfront Type: Lake
- Year Built: 1958
- Bldg sqft: 3537
- Bedrooms: 4
- Total Baths: 3
- Full Baths: 3
- Garage / Parking Spaces: 2
- Days On Market: 7
- Additional Information
- Geolocation: 28.5818 / -81.3997
- County: ORANGE
- City: ORLANDO
- Zipcode: 32804
- Subdivision: Ardsley Manor
- Elementary School: Lake Silver Elem
- Middle School: College Park
- High School: Edgewater
- Provided by: CHOICEPOINTE REALTY, INC.
- Contact: Mary Dees
- 888-246-5758

- DMCA Notice
-
DescriptionLocation and a Lakefront property in the highly desirable College Park Neighborhood, close to downtown Orlando. This exceptional property is a 4 bedroom, 3 bath home with a detached garage that can easily be converted into an in law suite. This pool home on Lake Daniel with a solid concrete cabana makes for a backyard paradise. There is a large family and game room area with a wood/gas fireplace that has a beautiful sunset view of the lake. Toto Electronic Toilet in Master Bedroom. Must See Property!!
Payment Calculator
- Principal & Interest -
- Property Tax $
- Home Insurance $
- HOA Fees $
- Monthly -
Features
Building and Construction
- Covered Spaces: 0.00
- Exterior Features: French Doors, Irrigation System, Lighting, Other, Rain Gutters
- Fencing: Fenced, Vinyl
- Flooring: Brick, Carpet, Ceramic Tile, Hardwood, Wood
- Living Area: 2758.00
- Roof: Shingle
Land Information
- Lot Features: Corner Lot
School Information
- High School: Edgewater High
- Middle School: College Park Middle
- School Elementary: Lake Silver Elem
Garage and Parking
- Garage Spaces: 1.00
- Open Parking Spaces: 0.00
Eco-Communities
- Pool Features: Heated, In Ground, Lighting
- Water Source: Canal/Lake For Irrigation
Utilities
- Carport Spaces: 1.00
- Cooling: Central Air
- Heating: Central, Electric
- Pets Allowed: Yes
- Sewer: Public Sewer
- Utilities: Cable Available, Electricity Connected, Fire Hydrant, Phone Available, Propane, Public, Sewer Connected, Water Connected
Finance and Tax Information
- Home Owners Association Fee: 0.00
- Insurance Expense: 0.00
- Net Operating Income: 0.00
- Other Expense: 0.00
- Tax Year: 2024
Other Features
- Appliances: Built-In Oven, Cooktop, Dishwasher, Disposal, Microwave, Range Hood, Refrigerator
- Country: US
- Interior Features: Ceiling Fans(s), Crown Molding, High Ceilings, Split Bedroom, Walk-In Closet(s)
- Legal Description: ARDSLEY MANOR UNIT 3 T/139 LOT 1 BLK J (LESS R/W ON S PER MB36/72)
- Levels: One
- Area Major: 32804 - Orlando/College Park
- Occupant Type: Owner
- Parcel Number: 15-22-29-0278-10-010
- Possession: Close of Escrow
- View: Water
- Views: 16
- Zoning Code: R-1AA/W
Similar Properties
Nearby Subdivisions
Adair Park
Anderson Park
Ardsley Manor
Ardsley Manor Sub
Biltmore Shores Sec 01
Bonita Park
College Park
College Park Fourth Add
College Park Second Add
Country Club Add
Country Club Townhouse Estates
Crestwood Estates
Edgewater Groves
Edgewater Heights 02
Edgewater Manor
Edgewater Park
Fairview Shores
Fairvilla Park
Gilbert Terrace
Golfview
Hillcrest Heights 2nd Add
Hillcrest Heigts 2nd Add
Hoffman Terrace
Ivanhoe Terrace
Juniata Place
Lake Adair Groves
Midway Add
Miramar Place
Piney Woods
Princeton Court
Repass Sub
Spring Lake Terrace
Sunshine Gardens
Sunshine Gardens 1st Add
Yates Sub


