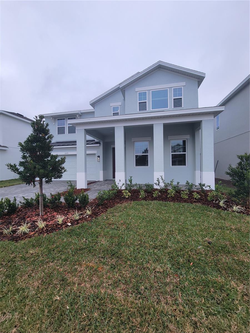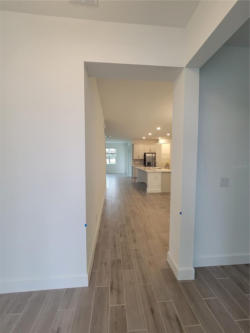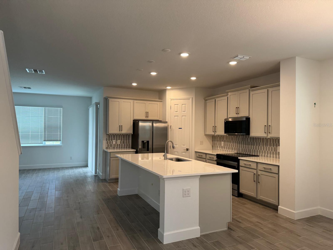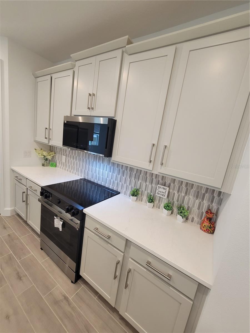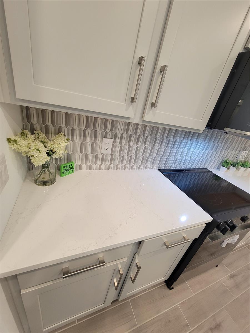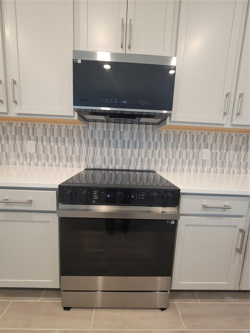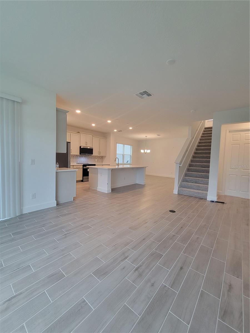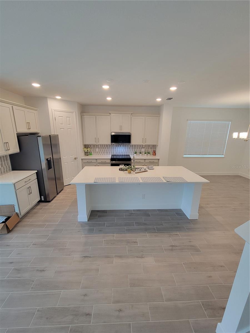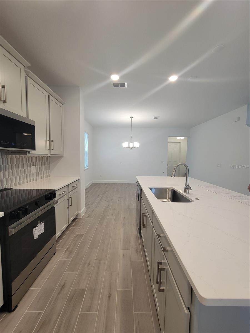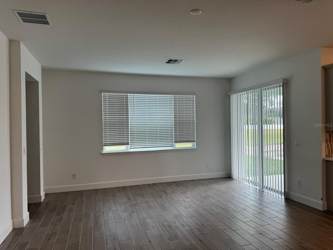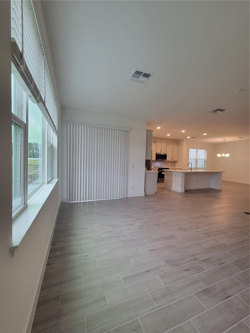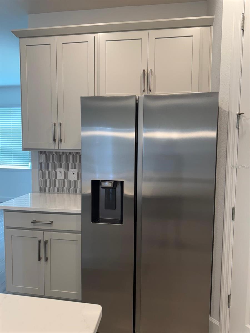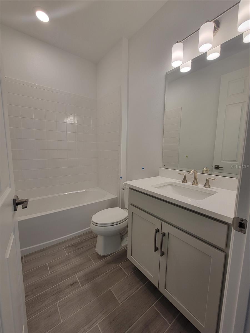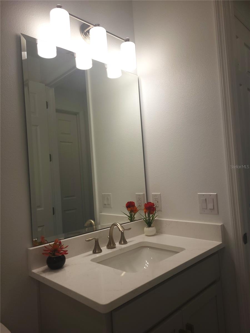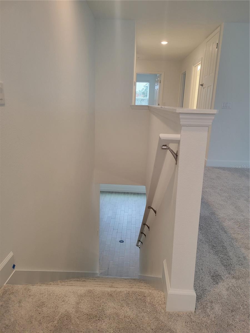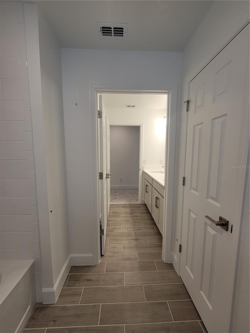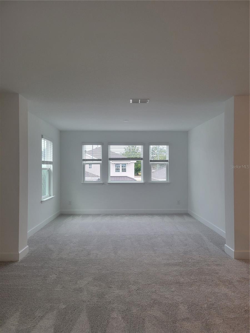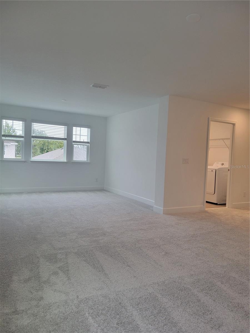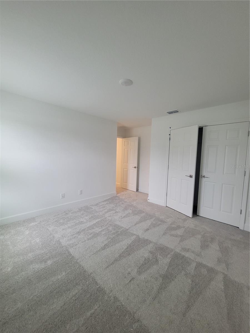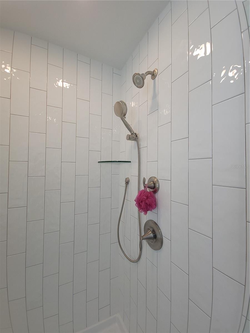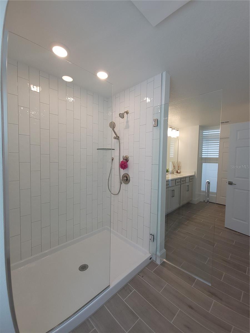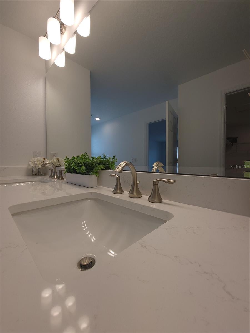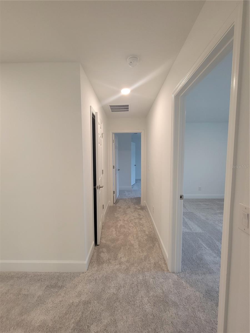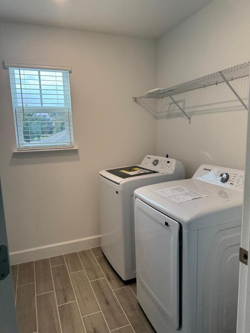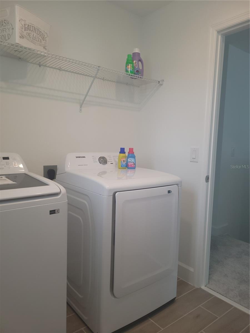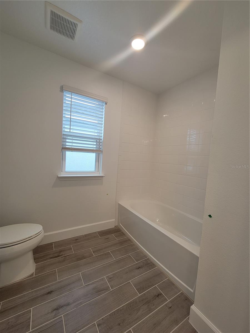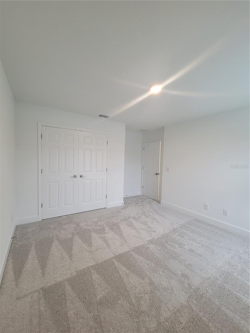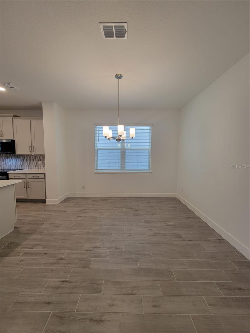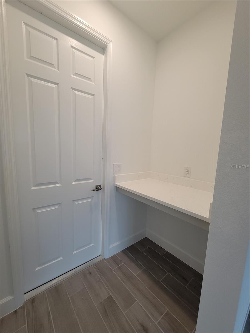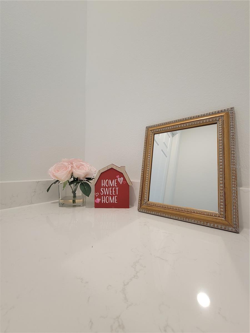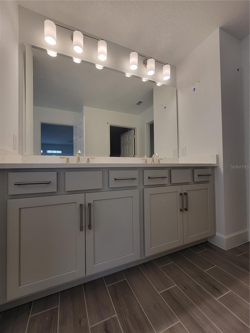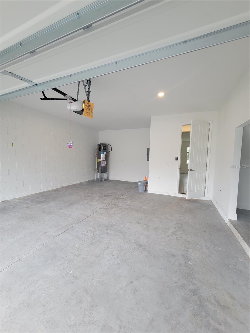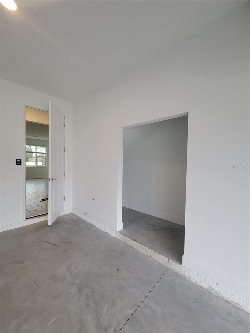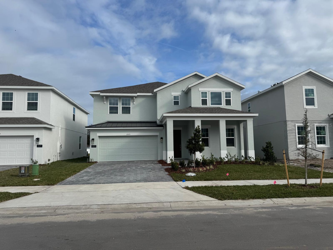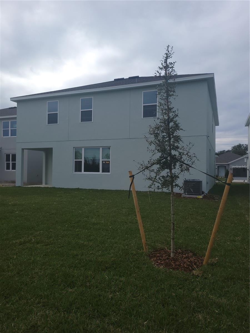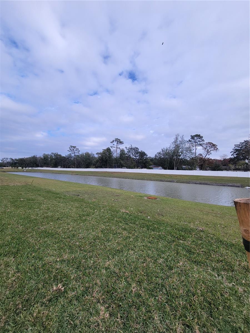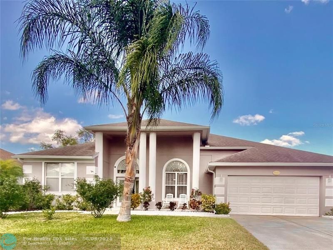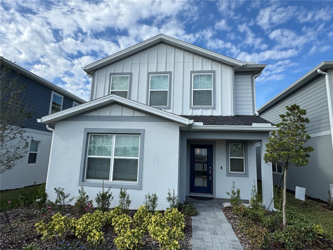2573 Cavanaugh Drive, ORLANDO, FL 32817
Property Photos
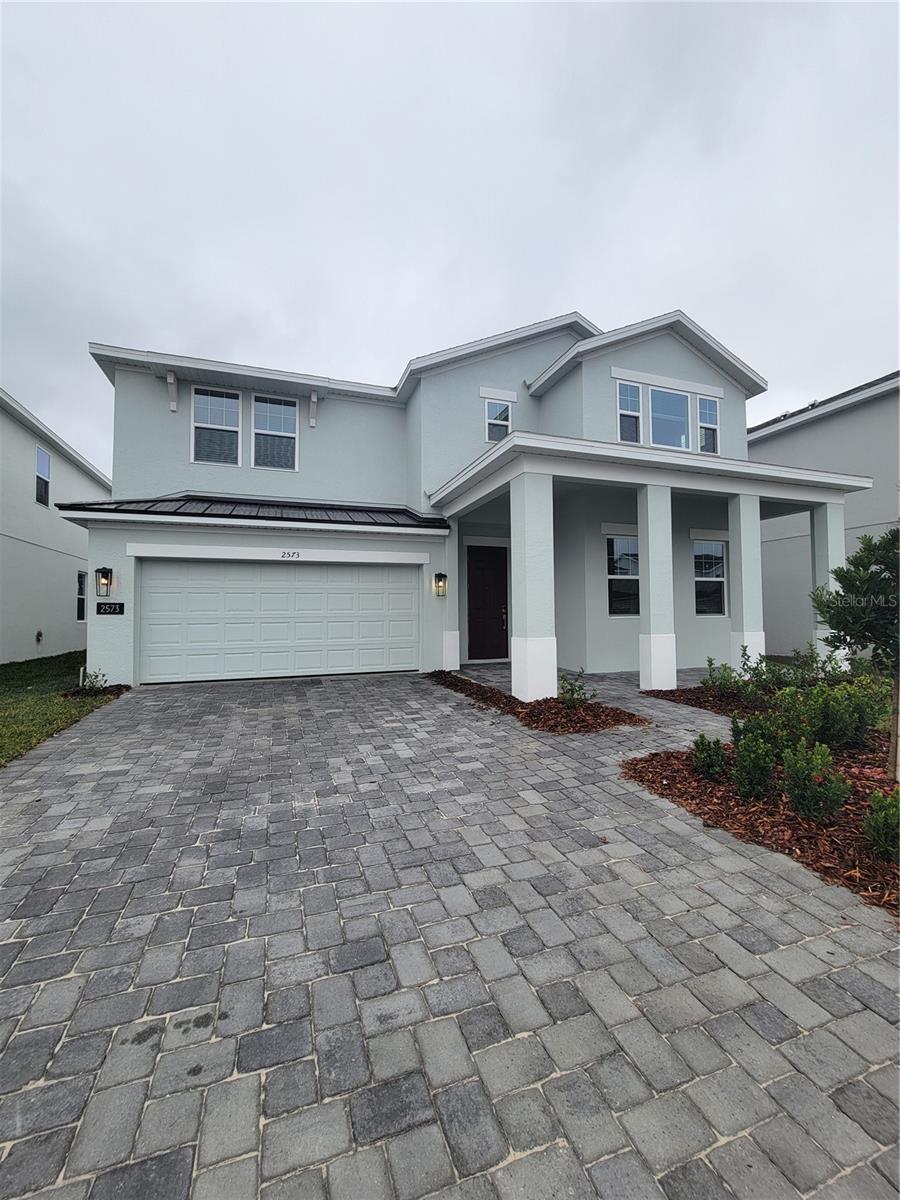
Would you like to sell your home before you purchase this one?
Priced at Only: $3,500
For more Information Call:
Address: 2573 Cavanaugh Drive, ORLANDO, FL 32817
Property Location and Similar Properties
- MLS#: O6269517 ( Residential Lease )
- Street Address: 2573 Cavanaugh Drive
- Viewed: 2
- Price: $3,500
- Price sqft: $1
- Waterfront: No
- Year Built: 2024
- Bldg sqft: 3598
- Bedrooms: 5
- Total Baths: 3
- Full Baths: 3
- Garage / Parking Spaces: 2
- Days On Market: 3
- Additional Information
- Geolocation: 28.5663 / -81.27
- County: ORANGE
- City: ORLANDO
- Zipcode: 32817
- Subdivision: Harrell Oaks
- Elementary School: Cheney Elem
- Middle School: Glenridge
- High School: Winter Park
- Provided by: FUSILIER MANAGEMENT GROUP
- Contact: Lisi Dutka
- 407-476-0476

- DMCA Notice
-
DescriptionHarrell Oaks is a Brand New Land Sea Homes Community, featuring Smart Home Technology and is located off Harrell Road; in Orlando which is centrally located near the 417 toll road off Colonial 50. An Innovative Builder: this Wilshire Floor Plan model features 5 bedrooms, 3 bathrooms, an oversized garage with storage area, ceramic tile flooring throughout the 1st floor and a 1st floor guest bedroom. The kitchen is spacious, offering Stainless Samsung Smart Appliances, an oversized Quartz Island, and open dining, family room area. The layout is of functional modernity with over 3000 sq ft of living space. There is a large loft area upstairs, with sitting area; a laundry room with washer and dryer, and blinds are included. The family room has a glass sliding door leading out to a covered patio that overlooks a retention pond. Discover this rare opportunity to rent a new house near some of the best Michelin starred restaurants, Winter Park High School and downtown Orlando. A small pet will be considered on a case by case basis. Renter's Insurance is required to rent this property.
Payment Calculator
- Principal & Interest -
- Property Tax $
- Home Insurance $
- HOA Fees $
- Monthly -
Features
Building and Construction
- Builder Model: Wilshire
- Builder Name: LandSea Homes
- Covered Spaces: 0.00
- Flooring: Carpet, Ceramic Tile
- Living Area: 3198.00
Property Information
- Property Condition: Completed
School Information
- High School: Winter Park High
- Middle School: Glenridge Middle
- School Elementary: Cheney Elem
Garage and Parking
- Garage Spaces: 2.00
Eco-Communities
- Green Energy Efficient: Appliances, HVAC, Lighting
Utilities
- Carport Spaces: 0.00
- Cooling: Central Air
- Heating: Central
- Pets Allowed: Yes
- Utilities: Cable Available, Electricity Connected
Finance and Tax Information
- Home Owners Association Fee: 0.00
- Net Operating Income: 0.00
Rental Information
- Tenant Pays: Carpet Cleaning Fee, Cleaning Fee
Other Features
- Appliances: Dishwasher, Disposal, Dryer, Microwave, Range, Refrigerator, Washer
- Association Name: Rachelle Kirkley
- Association Phone: 407-770-1748
- Country: US
- Furnished: Unfurnished
- Interior Features: Kitchen/Family Room Combo, Open Floorplan, PrimaryBedroom Upstairs, Smart Home, Solid Surface Counters
- Levels: Two
- Area Major: 32817 - Orlando/Union Park/University Area
- Occupant Type: Vacant
- Parcel Number: 13-22-30-3410-00-490
- View: Water
Owner Information
- Owner Pays: Grounds Care, Trash Collection
Similar Properties
Nearby Subdivisions
Arbor Pointe
Arbor Ridge North
Arbor Ridge Sub
Arbor Ridge West
Bradford Cove Ph 04
Colonial Landings Ph 03
Colonial Landings Ph 05
Deans Reserve
Eastwood Park
Econ River Estates
Everbe Ph 1a
Greenview Pines
Harbor East
Harrell Oaks
Hunters Trace
Royal Estates
Sky Acres
Suncrest
University Acres
University Woods Phase 1
Wood Glen Ph 02 Straw Ridge Pd


