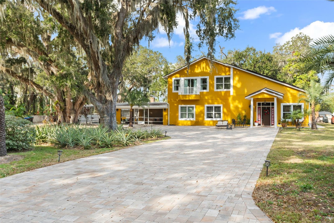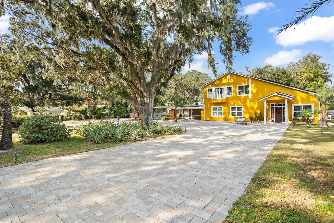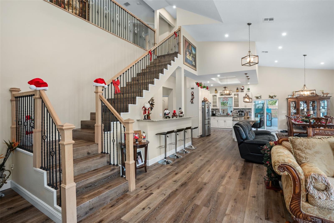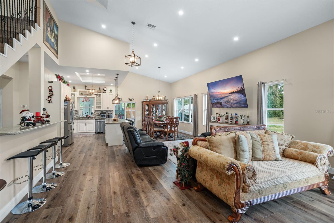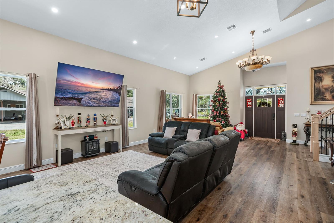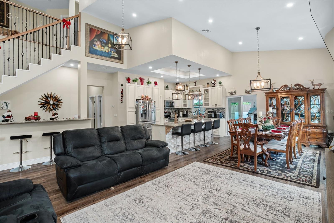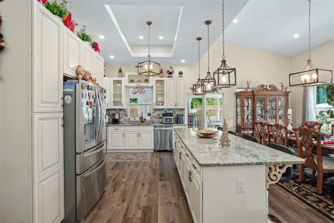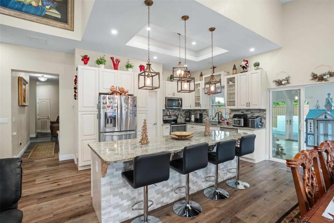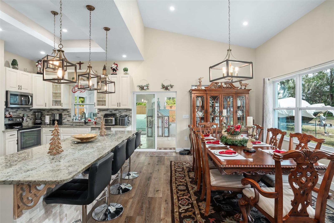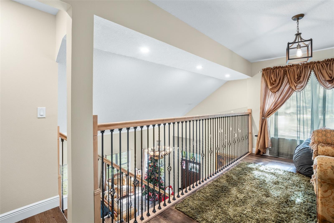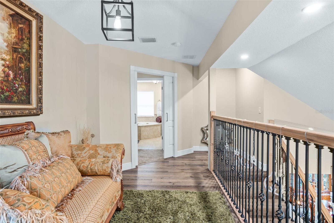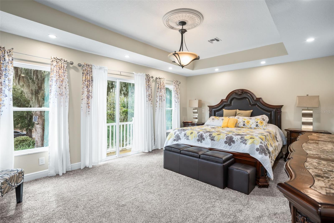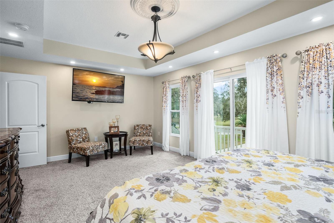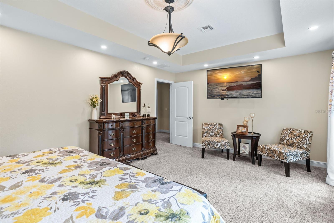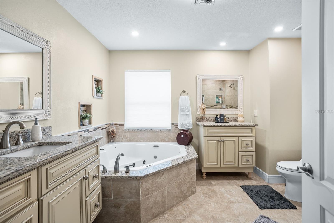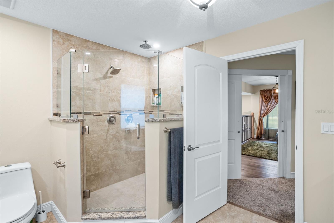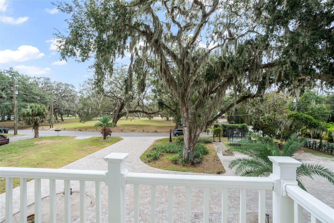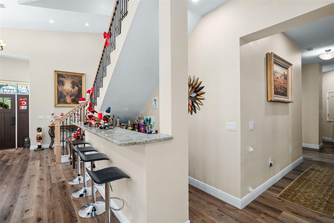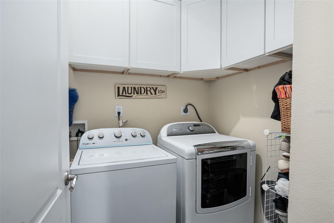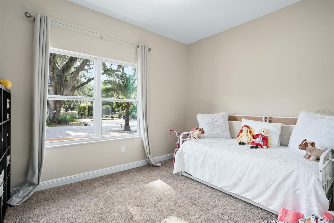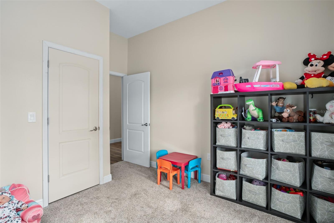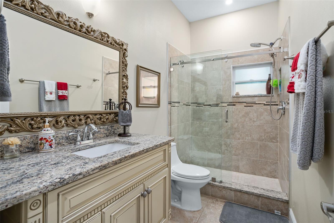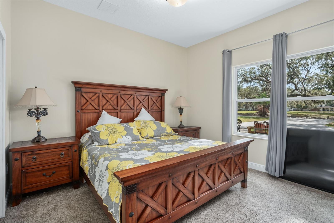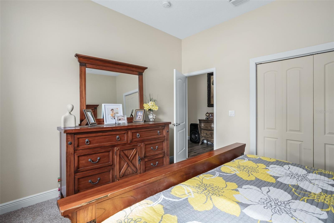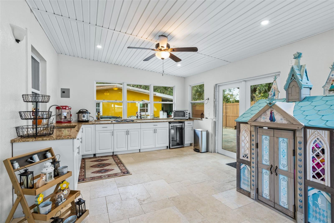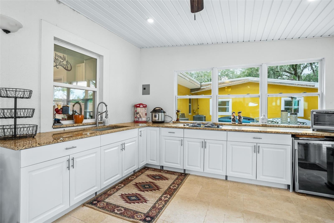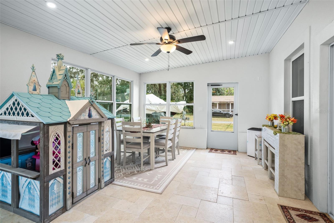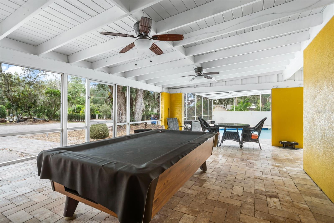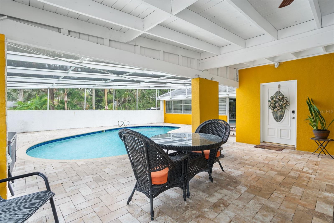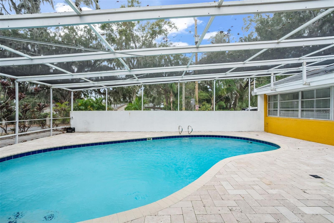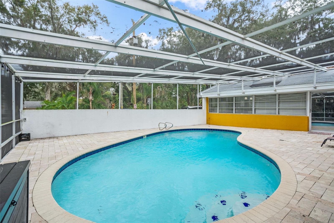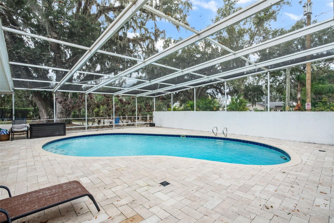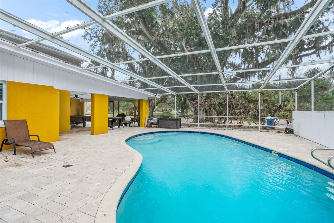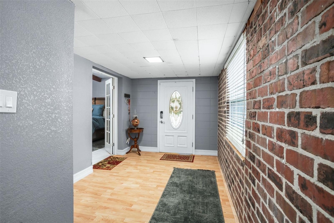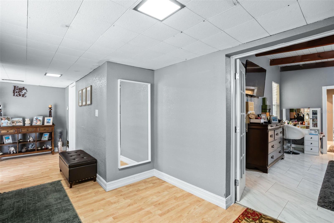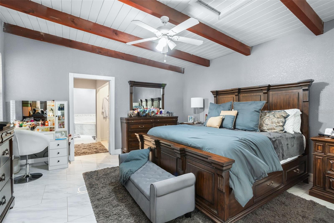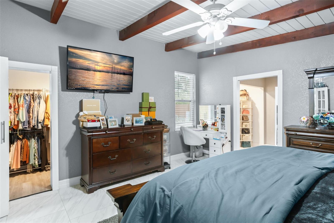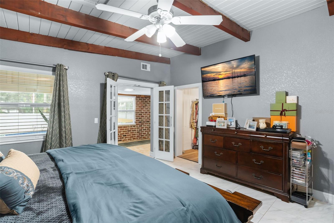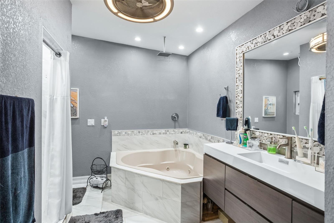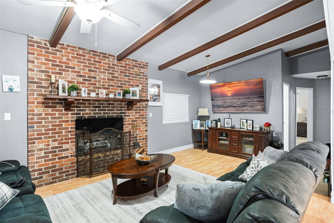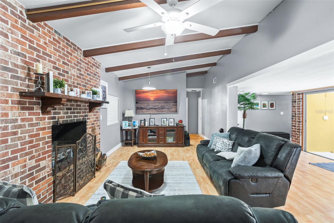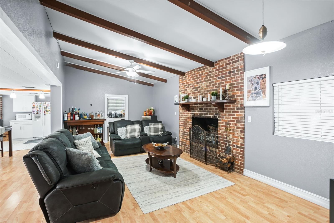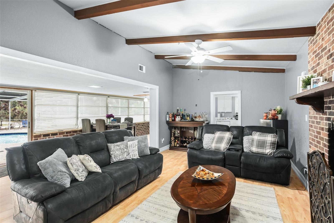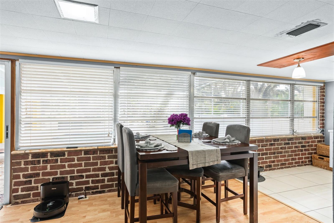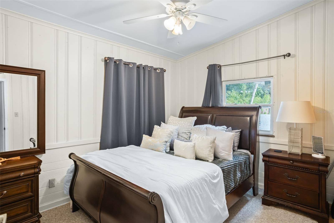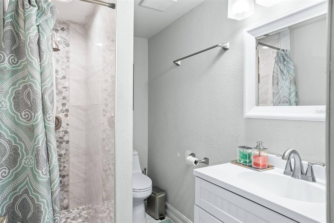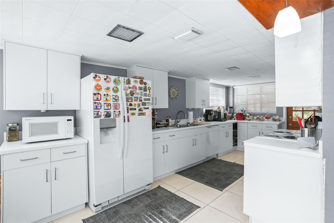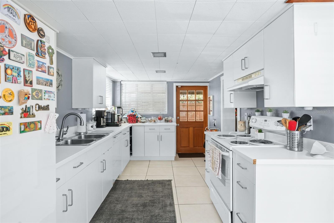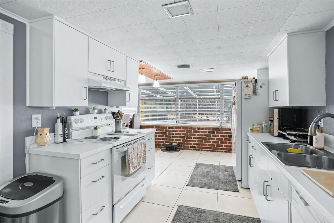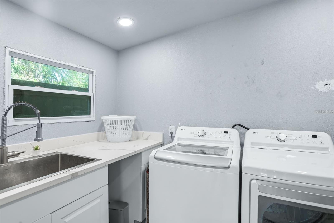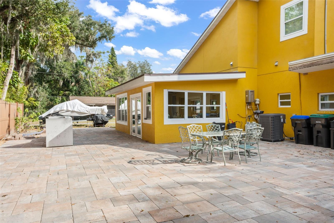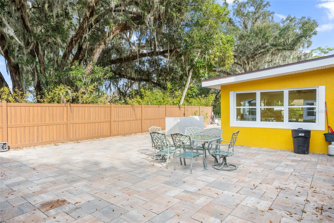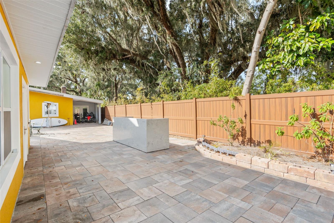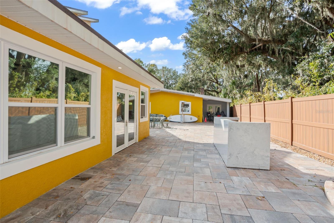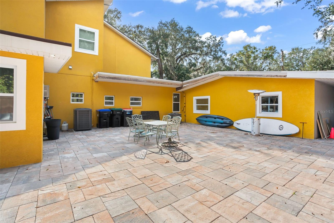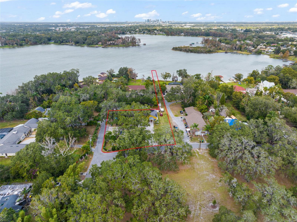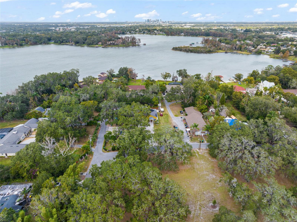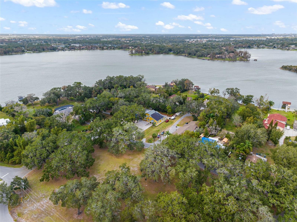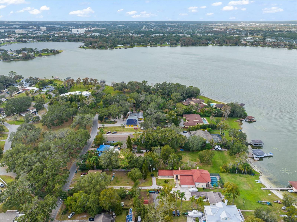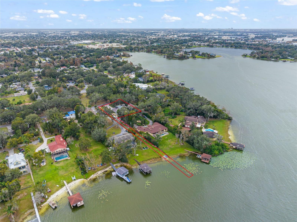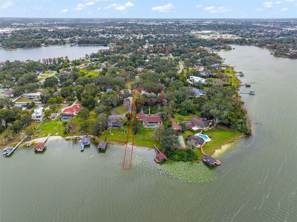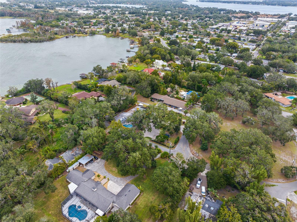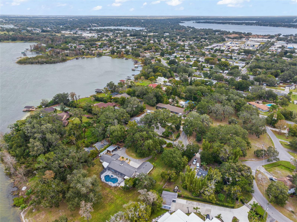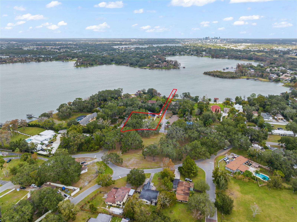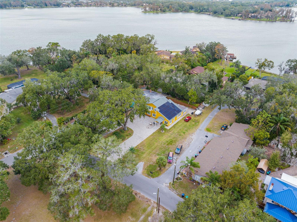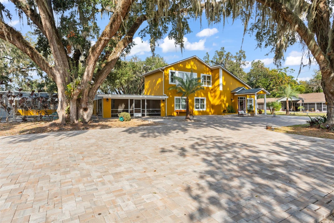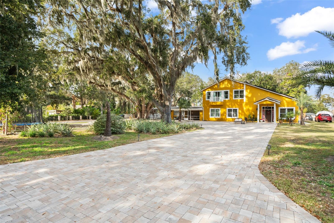5423 Kenmore Lane, ORLANDO, FL 32839
Property Photos
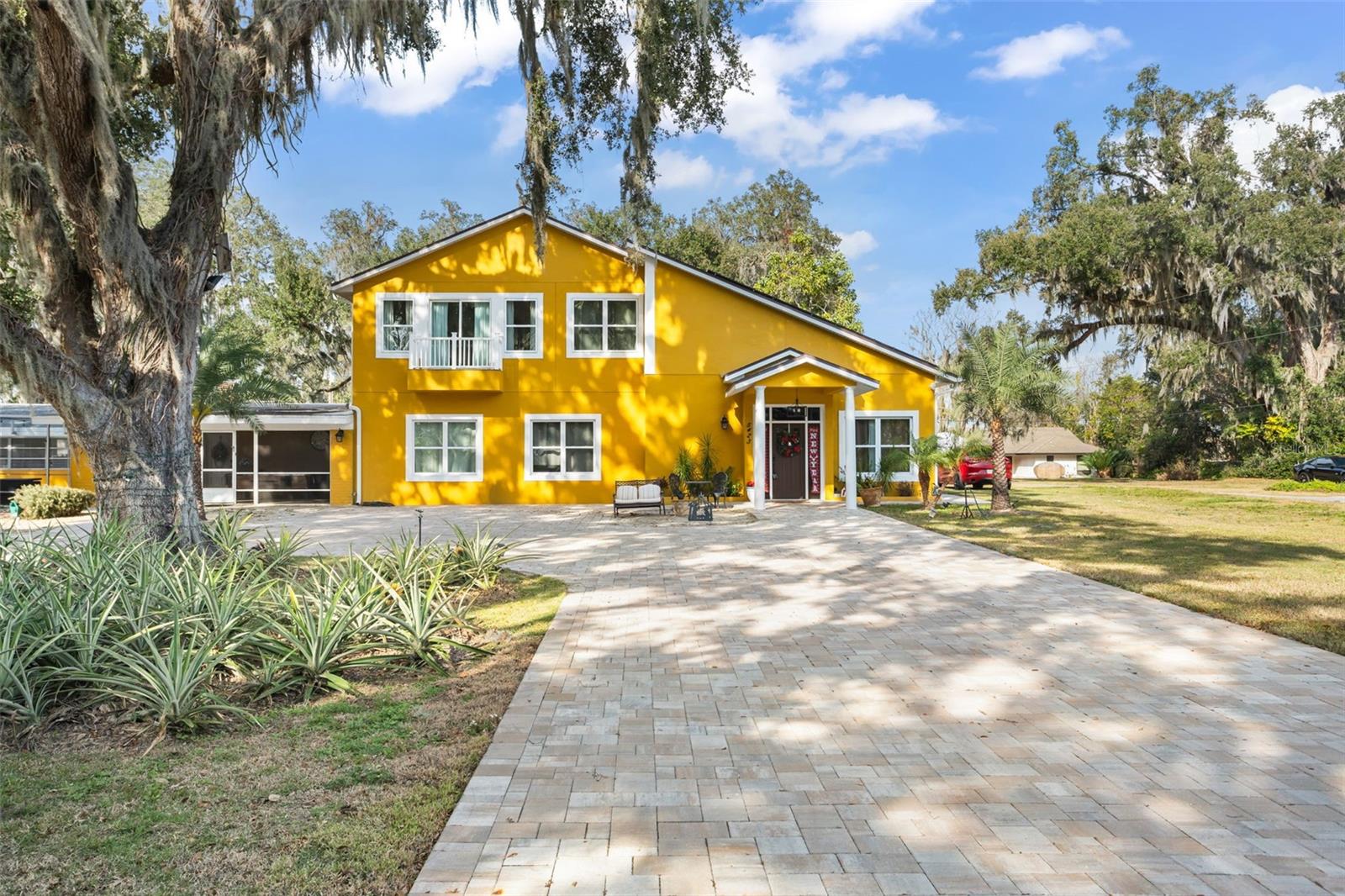
Would you like to sell your home before you purchase this one?
Priced at Only: $1,450,000
For more Information Call:
Address: 5423 Kenmore Lane, ORLANDO, FL 32839
Property Location and Similar Properties
- MLS#: O6269598 ( Residential )
- Street Address: 5423 Kenmore Lane
- Viewed: 22
- Price: $1,450,000
- Price sqft: $277
- Waterfront: Yes
- Wateraccess: Yes
- Waterfront Type: Lake
- Year Built: 1955
- Bldg sqft: 5235
- Bedrooms: 6
- Total Baths: 4
- Full Baths: 4
- Days On Market: 10
- Additional Information
- Geolocation: 28.4812 / -81.3814
- County: ORANGE
- City: ORLANDO
- Zipcode: 32839
- Subdivision: Jessamine Beach
- Elementary School: Pershing Elem
- Middle School: PERSHING K
- High School: Oak Ridge
- Provided by: KELLER WILLIAMS REALTY AT THE PARKS
- Contact: Thomas Nickley, Jr
- 407-629-4420

- DMCA Notice
-
Description**This property qualifies for a closing cost credit up to $6,000 through the Sellers preferred lender.**Ever dreamed of having your family compound? This is the one for you. Welcome home to this rare, extensive compound including TWO full 3 bedroom, 2 bathrooms homes with a pool and direct private access to Lake Jessamine. This home features well over a 1/2 acre of land and is move in ready for you, your family, parents, in laws, grandparents or whomever you hold near and dear. This separated home can also be used for additional income potential! Through the front door youll find the newest addition to the home. This open concept layout features the living room at the front leading back into your dining room and kitchen. High ceilings make the room feel grand with sliding glass doors at the back leading out to your enclosed patio with a quaint summer kitchen. Back inside off the kitchen is the hallway leading to 2 bedrooms and a bathroom and then up the stairs is the primary suite for the home. Make your way up front to the screened patio with your private pool that provides access to the 2nd home on the property that was the original home. The foyer welcomes you in with the brick accent wall. The primary bedroom is right off the front door with a walk in closet and ensuite. As you head into the living room, youll find wood beams throughout and a fireplace as the focal point of the room. The kitchen is at the far end of the home with direct views out to the pool with the laundry room tucked up at the back. As you head down your slice of green space to the right of the home, youll find your paradise leading out to Lake Jessamine. With your own floating dock, this skiable lake offers amazing potential for summer adventures on the water! Ideal location with quick and easy access to 408/I 4, and Downtown Orlando. Short distance to beautiful local Parks including Big Oak Park and Cypress Grove Park on the north side of the lake. This property has so much to offer! Schedule your private showing today!
Payment Calculator
- Principal & Interest -
- Property Tax $
- Home Insurance $
- HOA Fees $
- Monthly -
Features
Building and Construction
- Covered Spaces: 0.00
- Exterior Features: Balcony, French Doors, Irrigation System, Outdoor Grill, Outdoor Kitchen, Sliding Doors, Storage
- Fencing: Fenced
- Flooring: Carpet, Ceramic Tile, Tile, Wood
- Living Area: 4305.00
- Roof: Shingle
School Information
- High School: Oak Ridge High
- Middle School: PERSHING K-8
- School Elementary: Pershing Elem
Garage and Parking
- Garage Spaces: 0.00
Eco-Communities
- Pool Features: In Ground, Screen Enclosure
- Water Source: Public
Utilities
- Carport Spaces: 0.00
- Cooling: Central Air
- Heating: Central, Electric
- Sewer: Public Sewer
- Utilities: Cable Available, Electricity Connected, Natural Gas Available, Solar, Street Lights
Finance and Tax Information
- Home Owners Association Fee: 0.00
- Net Operating Income: 0.00
- Tax Year: 2024
Other Features
- Appliances: Bar Fridge, Cooktop, Dishwasher, Dryer, Freezer, Gas Water Heater, Microwave, Range Hood, Refrigerator, Washer
- Country: US
- Furnished: Negotiable
- Interior Features: Built-in Features, Ceiling Fans(s), Crown Molding, Dry Bar, Eat-in Kitchen, High Ceilings, Kitchen/Family Room Combo, Living Room/Dining Room Combo, Primary Bedroom Main Floor, PrimaryBedroom Upstairs, Skylight(s), Solid Wood Cabinets, Split Bedroom, Stone Counters, Thermostat, Vaulted Ceiling(s), Walk-In Closet(s), Wet Bar
- Legal Description: JESSAMINE BEACH J/78 LOTS 19 & 20 & W 20FT LOT 21 BLK A & REPLAT OF JESSAMINE BEACH R/37 THE W 20 FT LOT 10 BLK A
- Levels: Two
- Area Major: 32839 - Orlando/Edgewood/Pinecastle
- Occupant Type: Owner
- Parcel Number: 14-23-29-3980-01-190
- Views: 22
- Zoning Code: R-1AA
Nearby Subdivisions
Angebilt Add
Camellia Gardens Sec 03
Estatespk Central Condo Bldg
Florida Shores
Haven Oaks
Holden Cove
Holden Manor
Holden Park
Imperial Estates
Jessamine Beach
Jessamine Terrace Sub
Lake Holden Gardens
Lake Holden Shores
Medallion Estates
Ohio Homesites
Orange Blossom Terrace
Orange Blossom Terrace First A
Rio Grande Sub


