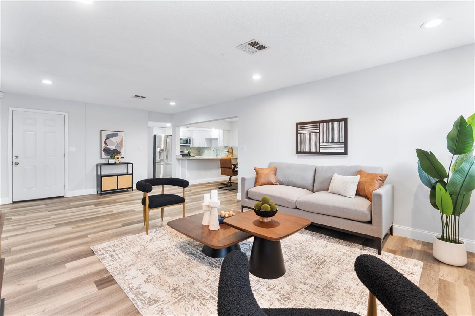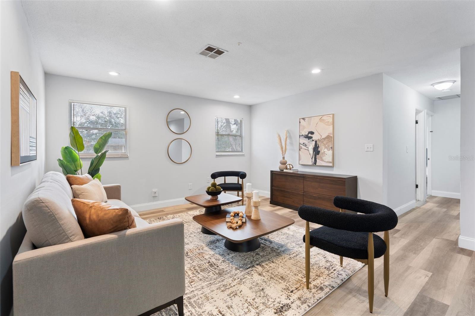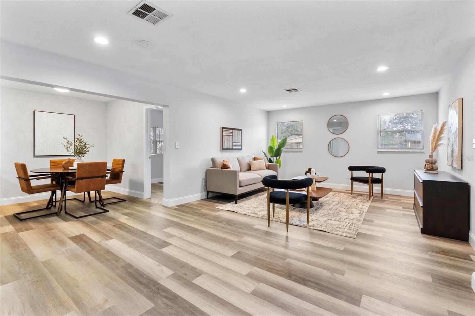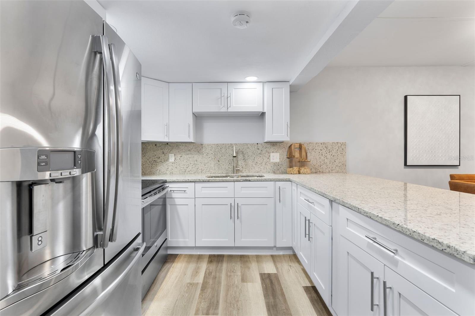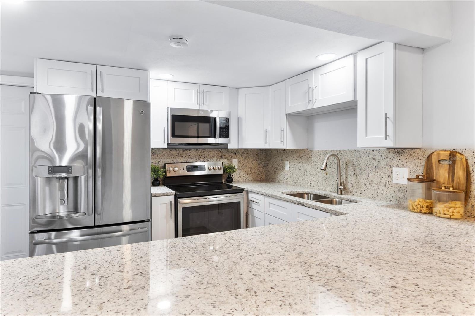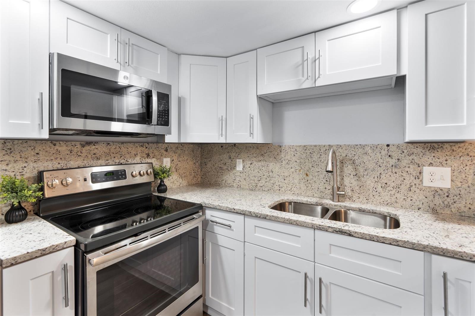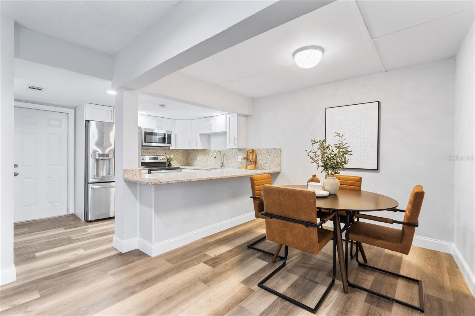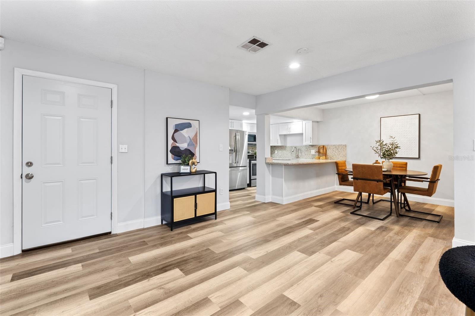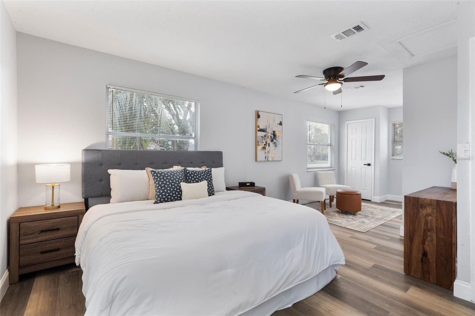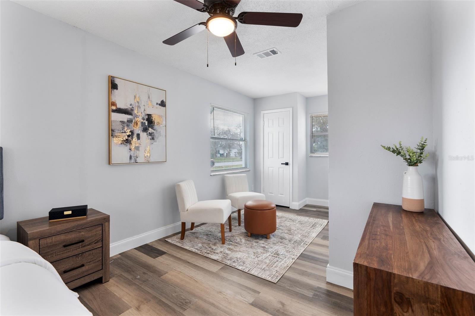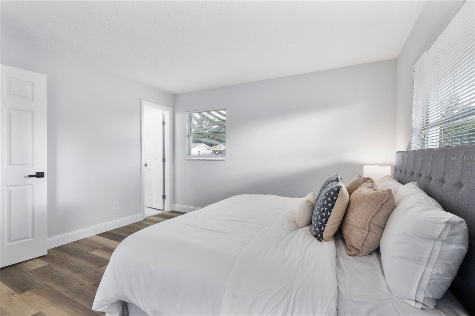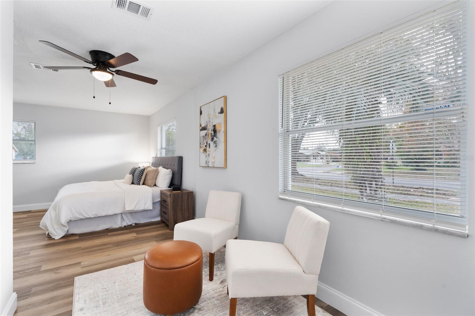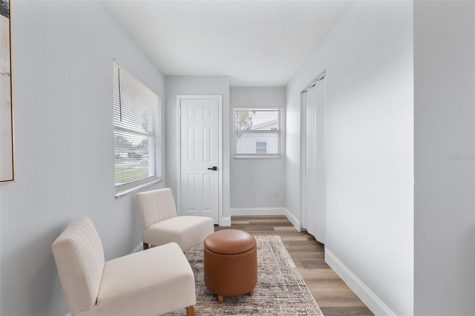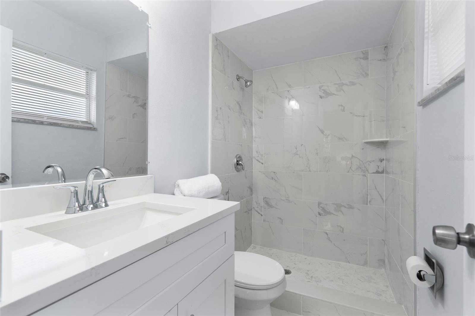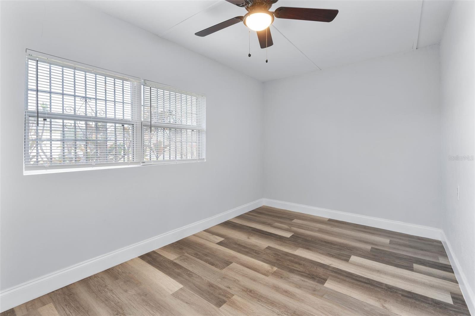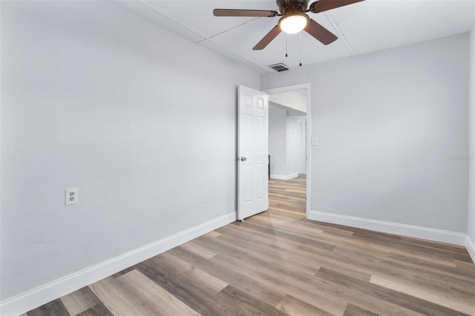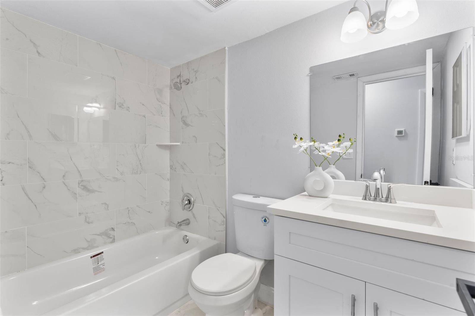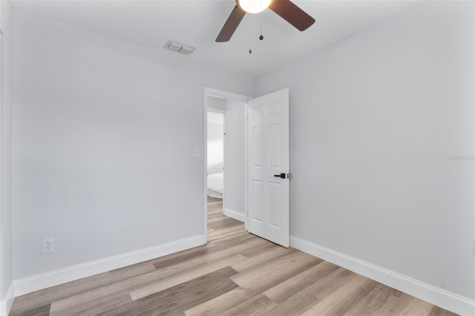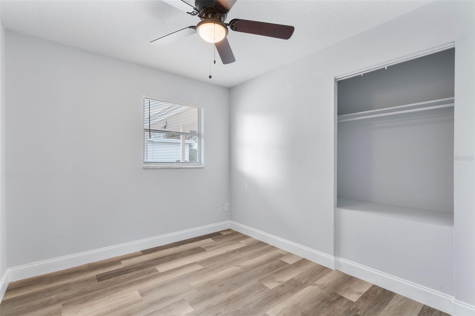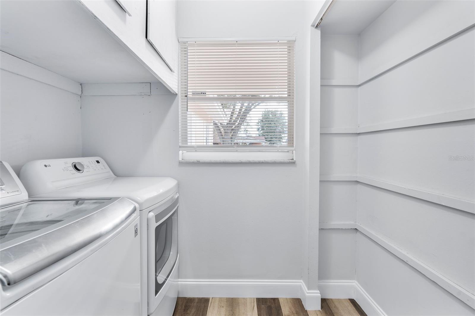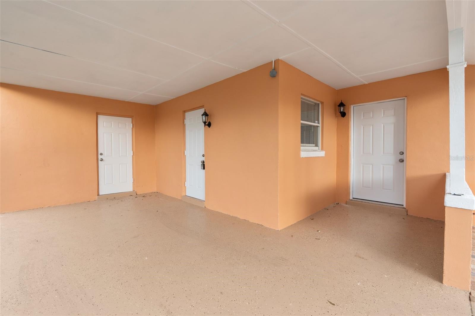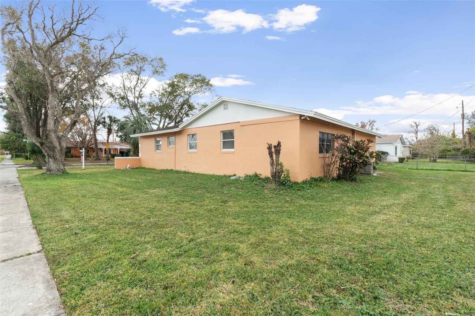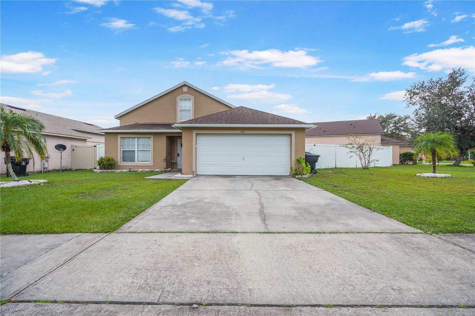4403 Brooke Street, ORLANDO, FL 32811
Property Photos
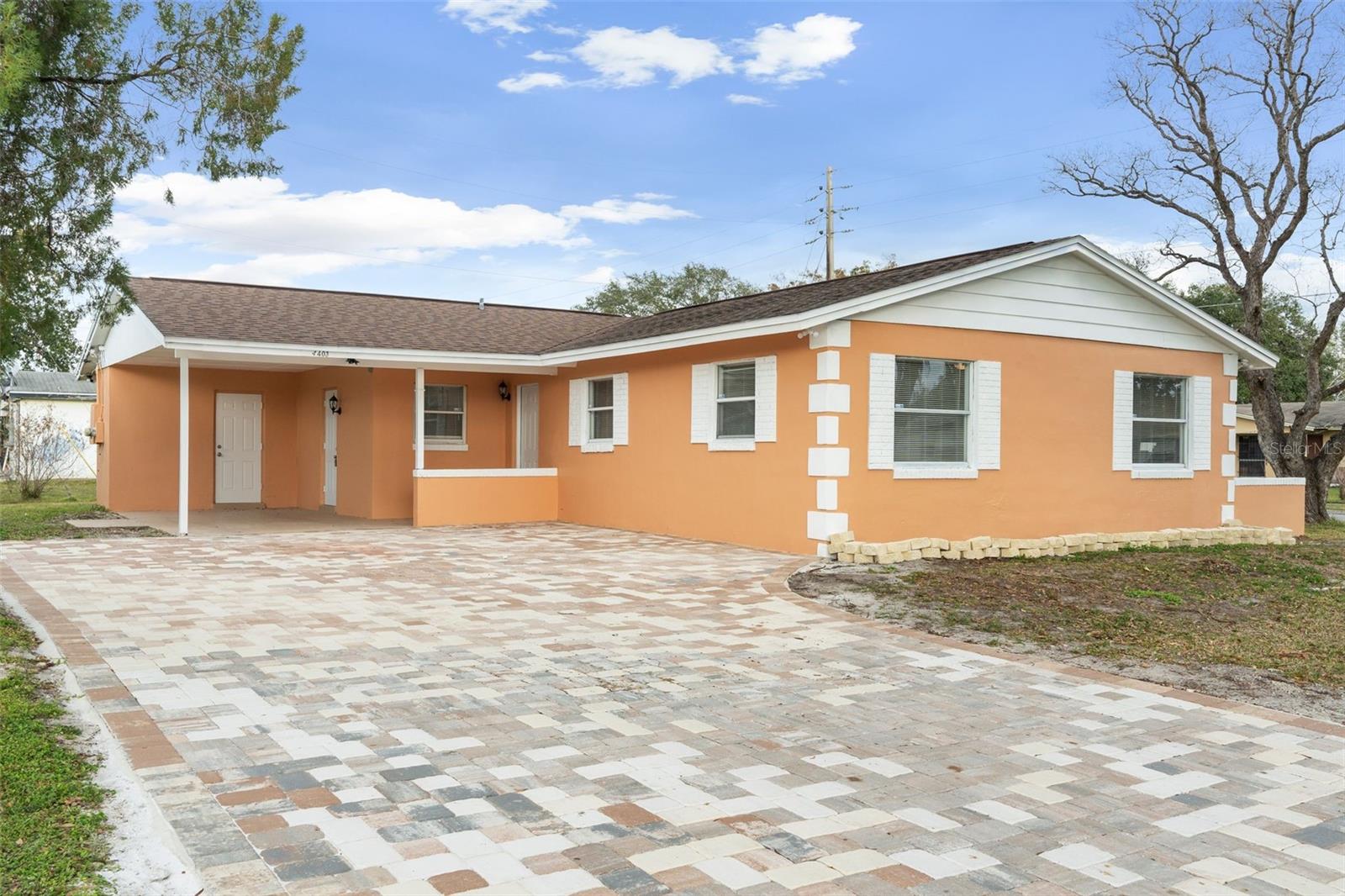
Would you like to sell your home before you purchase this one?
Priced at Only: $329,900
For more Information Call:
Address: 4403 Brooke Street, ORLANDO, FL 32811
Property Location and Similar Properties
- MLS#: O6269600 ( Residential )
- Street Address: 4403 Brooke Street
- Viewed: 3
- Price: $329,900
- Price sqft: $207
- Waterfront: No
- Year Built: 1967
- Bldg sqft: 1593
- Bedrooms: 3
- Total Baths: 2
- Full Baths: 2
- Garage / Parking Spaces: 1
- Days On Market: 2
- Additional Information
- Geolocation: 28.5181 / -81.4343
- County: ORANGE
- City: ORLANDO
- Zipcode: 32811
- Subdivision: Richmond Heights
- Elementary School: Eccleston Elem
- Middle School: Carver
- High School: Oak Ridge
- Provided by: KELLER WILLIAMS WINTER PARK
- Contact: Logan Coon
- 407-545-6430

- DMCA Notice
-
DescriptionWelcome to this stunning 3 bedroom, 2 bathroom single family home nestled in the heart of Orlando! Renovated from top to bottom, this home is sure to impress. Step inside to discover brand new luxury vinyl plank (LVP) flooring and a modern kitchen featuring quartz countertops and sleek new appliances. Both bathrooms have been completely remodeled, each boasting beautiful vanities and stylish finishes. The exterior shines with a new paver driveway and a roof installed in 2018. Situated on a spacious corner lot, the backyard offers ample room to create your dream outdoor oasiswhether that's a pool, outdoor kitchen, or patio area. Conveniently located near the Mall at Millenia and just minutes from Downtown Orlando, this home combines style, comfort, and prime location. Dont miss this incredible opportunityschedule your showing today!
Payment Calculator
- Principal & Interest -
- Property Tax $
- Home Insurance $
- HOA Fees $
- Monthly -
Features
Building and Construction
- Covered Spaces: 0.00
- Exterior Features: Lighting, Sidewalk
- Flooring: Vinyl
- Living Area: 1317.00
- Roof: Shingle
Land Information
- Lot Features: Corner Lot
School Information
- High School: Oak Ridge High
- Middle School: Carver Middle
- School Elementary: Eccleston Elem
Garage and Parking
- Garage Spaces: 0.00
Eco-Communities
- Water Source: Public
Utilities
- Carport Spaces: 1.00
- Cooling: Central Air
- Heating: Central, Electric
- Sewer: Public Sewer
- Utilities: Cable Available, Electricity Connected, Sewer Connected, Water Connected
Finance and Tax Information
- Home Owners Association Fee: 0.00
- Net Operating Income: 0.00
- Tax Year: 2023
Other Features
- Appliances: Dishwasher, Disposal, Dryer, Microwave, None, Range, Refrigerator, Washer
- Country: US
- Interior Features: Ceiling Fans(s), Ninguno, Thermostat
- Legal Description: RICHMOND HEIGHTS UNIT SIX 2/5 LOT 28 BLK27
- Levels: One
- Area Major: 32811 - Orlando/Orlo Vista/Richmond Heights
- Occupant Type: Vacant
- Parcel Number: 05-23-29-7407-27-280
- Zoning Code: R-1
Similar Properties
Nearby Subdivisions
Butlers Preserve
Cedar Village Ph 02
High Top
Hollytree Village
L C Coxs Add
Malibu Groves Eighth Add
Malibu Groves First Add
Malibu Groves Fourth Add
Malibu Groves Ninth Add
Malibu Groves Second Add
Malibu Groves Tenth Add
Malibu Groves Third Add
Millenia Park Ph 01
Millennia Park Ph 1
Millennia Park Ph 2
Orlo Vista Terrace Annex
Residencesmillenia
Richmond Estates
Richmond Heights
Roosevelt Park
Timberleaf Village Ph 01
Vista Lago Ph 01 4383
Vista Lago Ph 02 50 115
Washington Park Sec 01
Washington Park Sec 02
Westside Manor Sec 01
Westside Manor Sec 02


