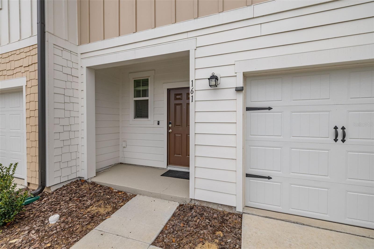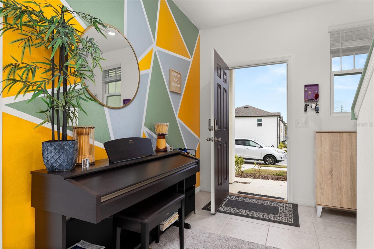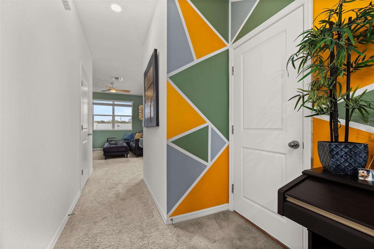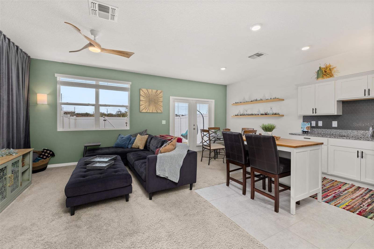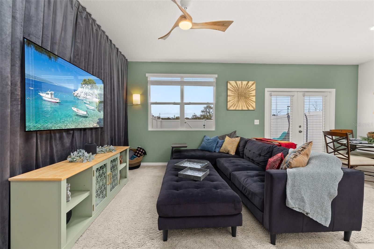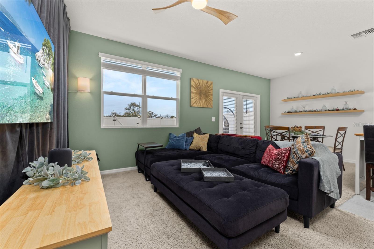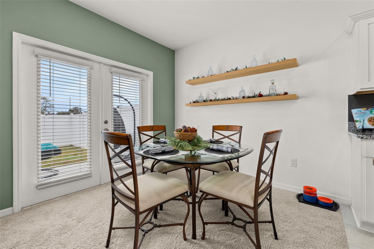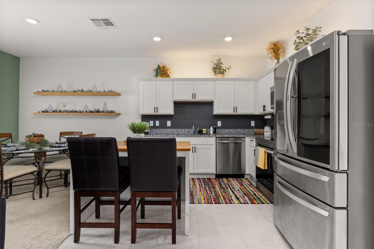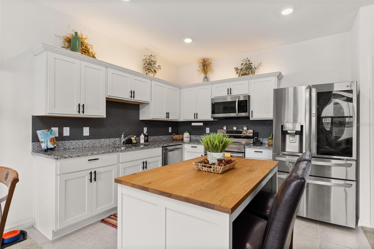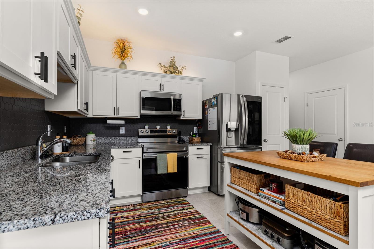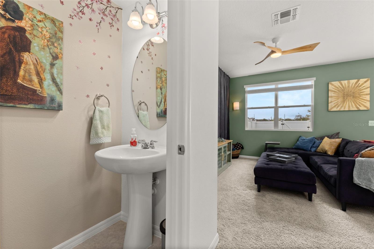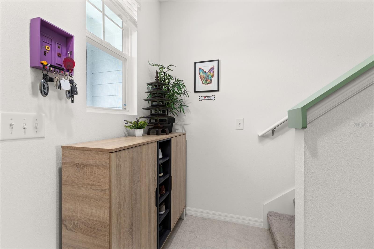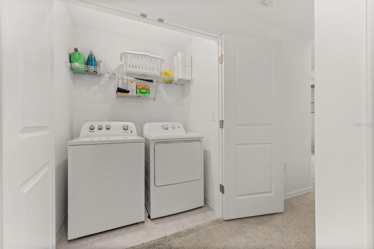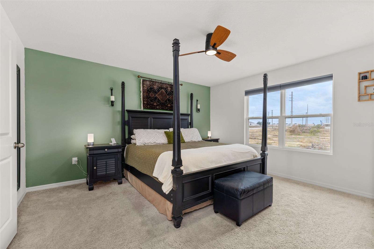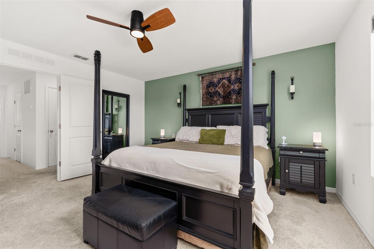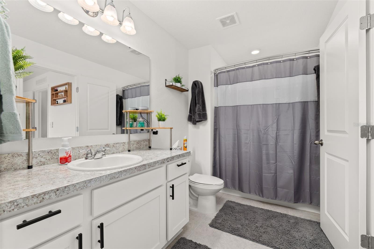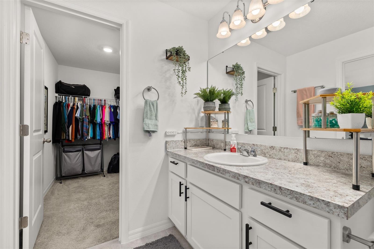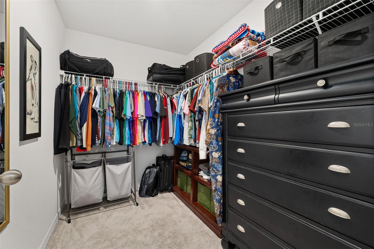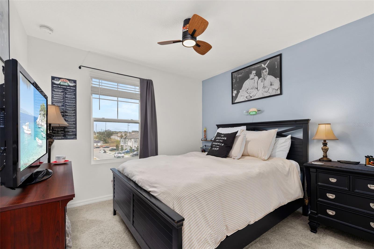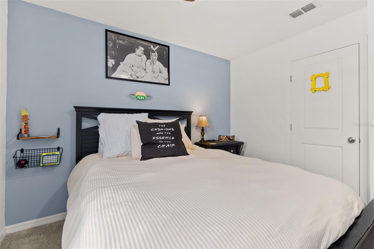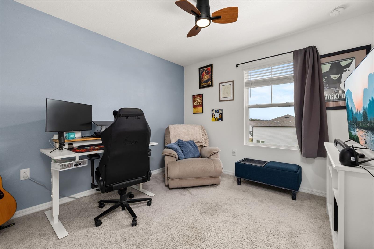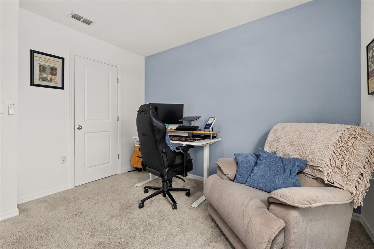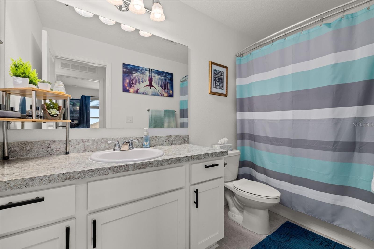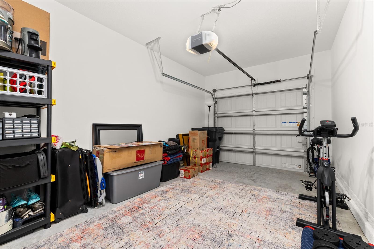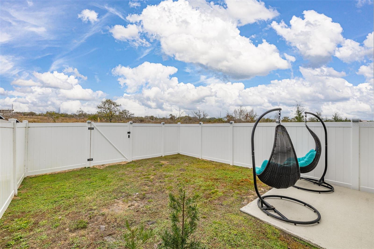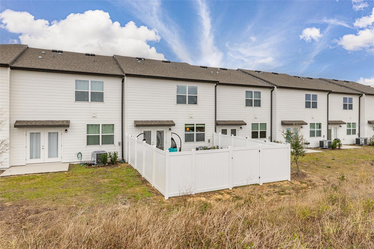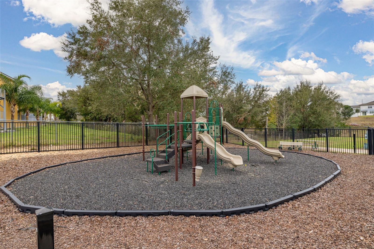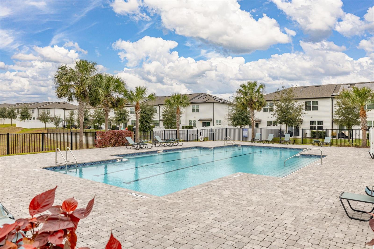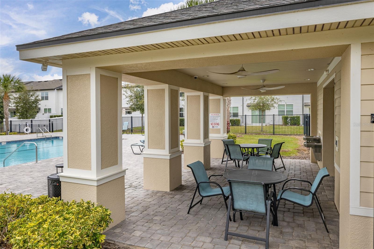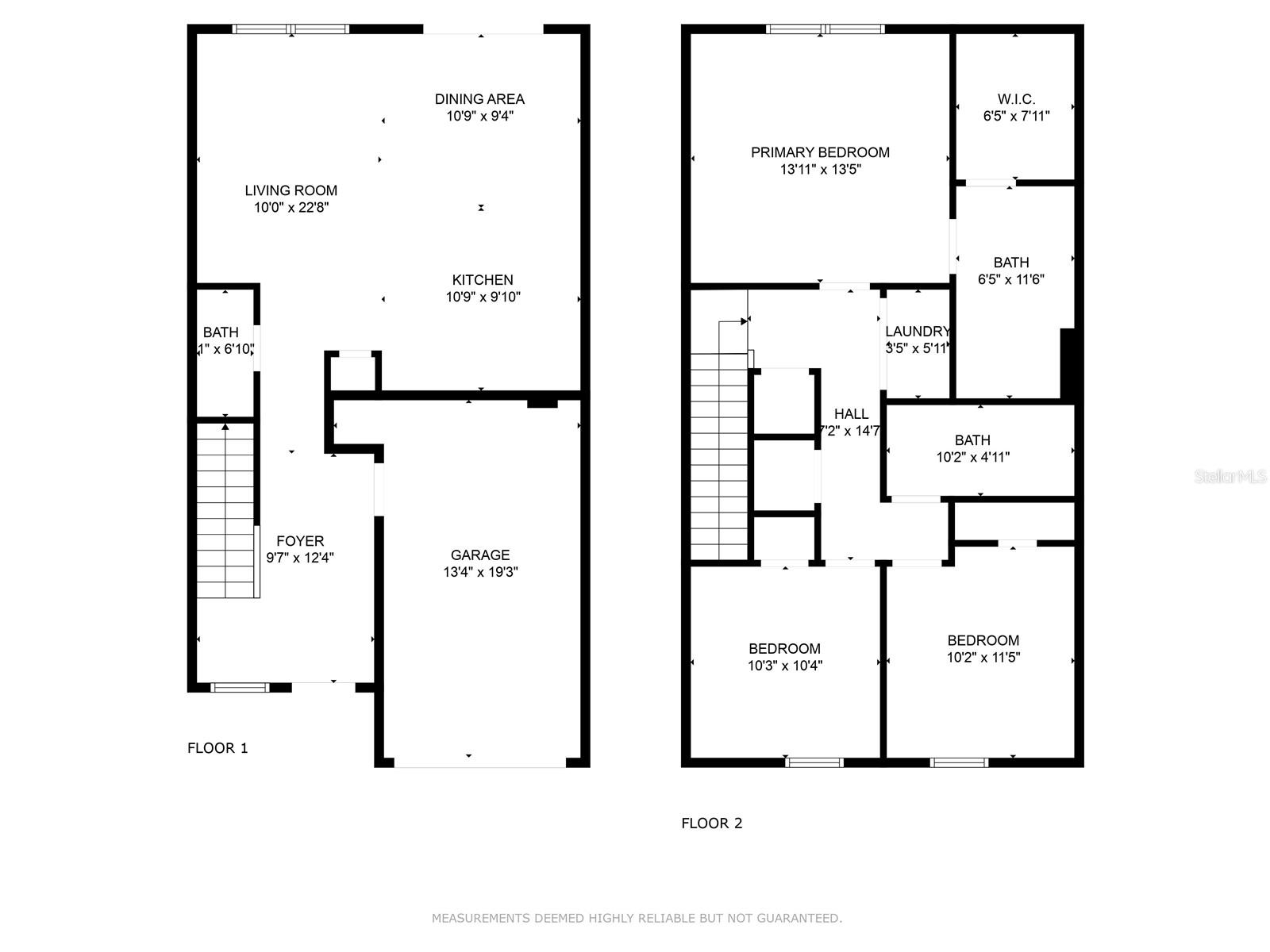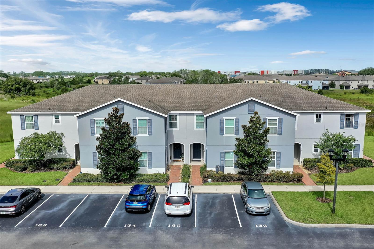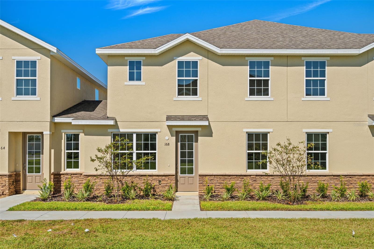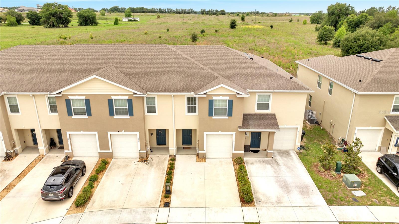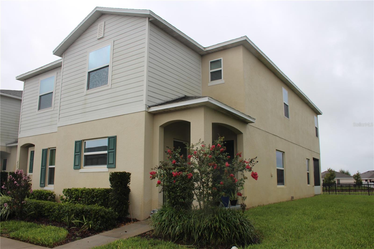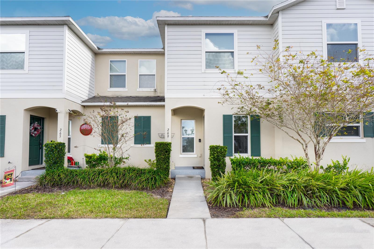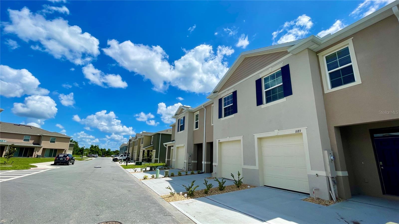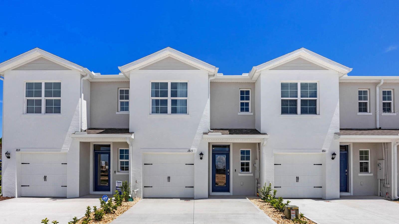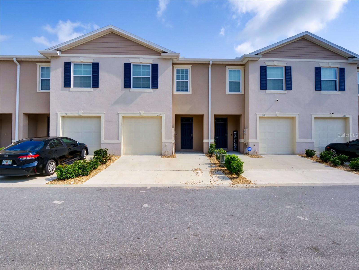161 Mandovi Street, DAVENPORT, FL 33837
Property Photos
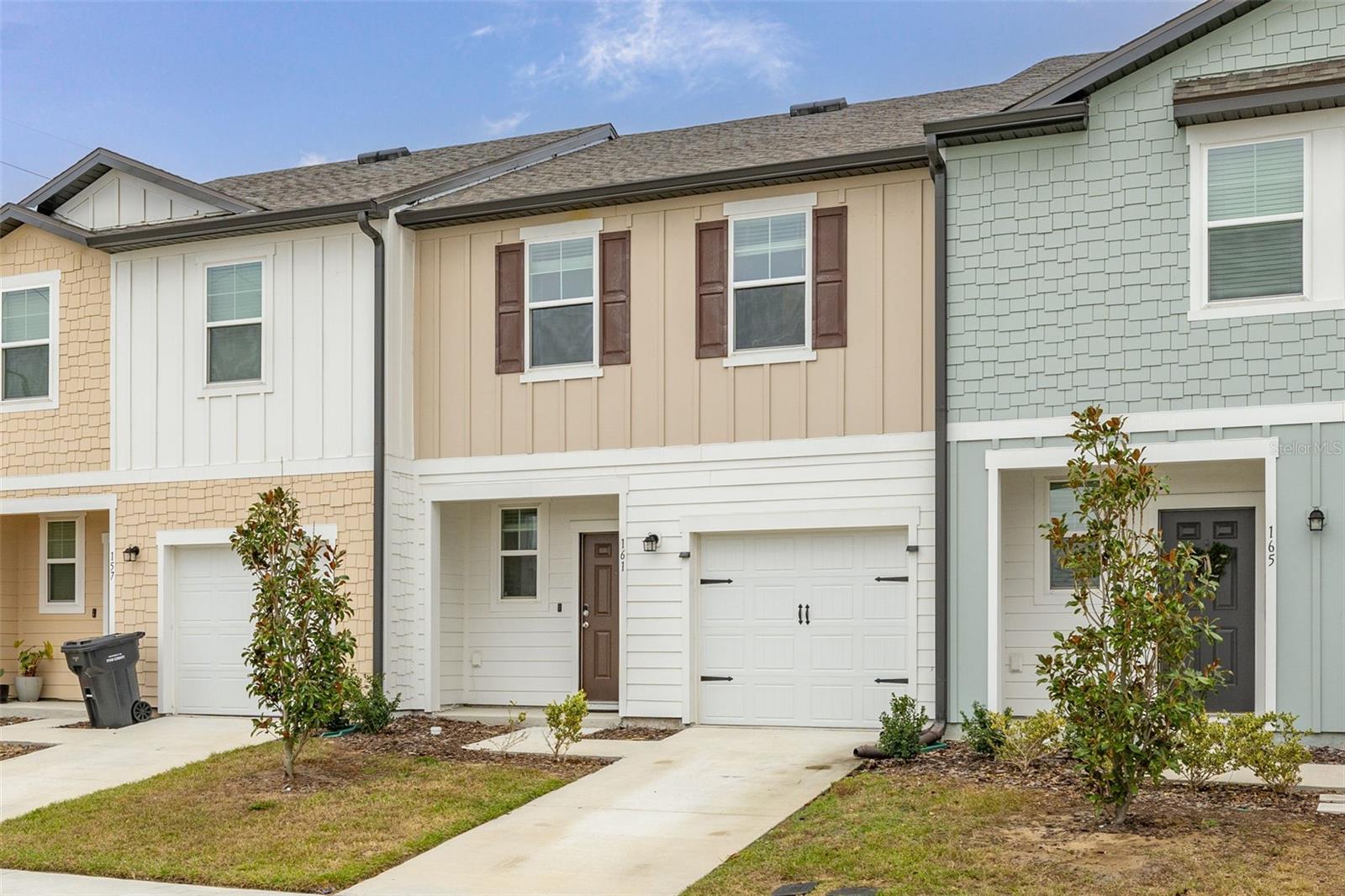
Would you like to sell your home before you purchase this one?
Priced at Only: $310,000
For more Information Call:
Address: 161 Mandovi Street, DAVENPORT, FL 33837
Property Location and Similar Properties
- MLS#: O6270504 ( Residential )
- Street Address: 161 Mandovi Street
- Viewed: 2
- Price: $310,000
- Price sqft: $191
- Waterfront: No
- Year Built: 2022
- Bldg sqft: 1621
- Bedrooms: 3
- Total Baths: 3
- Full Baths: 2
- 1/2 Baths: 1
- Garage / Parking Spaces: 1
- Days On Market: 5
- Additional Information
- Geolocation: 28.1872 / -81.6377
- County: POLK
- City: DAVENPORT
- Zipcode: 33837
- Subdivision: Madison Place Phase 3
- Elementary School: Horizons
- Middle School: Boone
- High School: Ridge Community Senior
- Provided by: KELLER WILLIAMS REALTY AT THE LAKES
- Contact: Jacquelyn Voigt
- 407-566-1800

- DMCA Notice
-
DescriptionWelcome home to this newer 3 bedroom 2.5 bathroom townhome in the Madison Place community near Champions Gate in Davenport! Tastefully enhanced for luxury and comfort and situated in front of orange trees, this home is ready for its new owners. An open concept living space downstairs houses the living room, kitchen, and dining room all in one inviting area. Lined with windows and a set of French doors, this space is bright and open for your own personal enjoyment or entertaining. Equipped with stainless steel appliances, granite countertops, a custom backsplash, an island with a breakfast bar and butcher block countertop, stylish pulls on the cabinetry, recessed lighting, and above cabinetry lighting, this space has it all! Depending on the desired mood, adjust these lights with an upgraded dimmer. The living room has an upgrade ceiling fan, and the dining room has built in shelving that all add to the aesthetic downstairs. Admire the upgrade banister as you head upstairs to find a split bedroom floor plan with the primary suite on one side of the hallway and the 2 secondary bedrooms on the other for the utmost privacy. In the back of the home, enter into the Primary Suite by French doors. Admire the complementary style to the downstairs making this whole home bursting with that same comfortable appeal. An extended vanity in the en suite bathroom off of the Primary Suite allows for everyone's needs to be accommodated. The large walk in closet is also access through the Primary Bathroom. The secondary bedrooms are ready to be purposed however you desire or need. The bedrooms both have great closets for storage, and there is a big linen closet near the bedrooms as well. Both the Primary Bathroom and Secondary Bathroom have upgraded hardware that enhances your luxury experience. All bedrooms have upgraded designer ceiling fans. For convenience, the laundry closet is located upstairs by the bedrooms. The fun continues out back in your privately fenced in backyard where endless opportunities for entertainment and relaxation await. Orange trees directly behind the home provide another element of privacy. Located near Central Florida Floridas main thoroughfares, reach your destination quickly and conveniently wherever you may be headed. Inquire today on how to make this gem your own!
Payment Calculator
- Principal & Interest -
- Property Tax $
- Home Insurance $
- HOA Fees $
- Monthly -
Features
Building and Construction
- Covered Spaces: 0.00
- Exterior Features: French Doors, Irrigation System, Lighting, Rain Gutters, Sidewalk
- Fencing: Vinyl
- Flooring: Carpet, Tile
- Living Area: 1421.00
- Roof: Shingle
Land Information
- Lot Features: Conservation Area, Level, Sidewalk, Paved
School Information
- High School: Ridge Community Senior High
- Middle School: Boone Middle
- School Elementary: Horizons Elementary
Garage and Parking
- Garage Spaces: 1.00
- Parking Features: Driveway, Guest, On Street
Eco-Communities
- Pool Features: Other
- Water Source: Public
Utilities
- Carport Spaces: 0.00
- Cooling: Central Air
- Heating: Central
- Pets Allowed: Yes
- Sewer: Public Sewer
- Utilities: Cable Connected, Electricity Connected, Sewer Connected, Water Connected
Amenities
- Association Amenities: Fence Restrictions, Playground, Pool
Finance and Tax Information
- Home Owners Association Fee Includes: Pool, Maintenance Grounds
- Home Owners Association Fee: 233.00
- Net Operating Income: 0.00
- Tax Year: 2024
Other Features
- Appliances: Dishwasher, Disposal, Dryer, Electric Water Heater, Microwave, Range, Refrigerator, Washer
- Association Name: Highland Community Management
- Association Phone: (863) 940-2863
- Country: US
- Interior Features: Ceiling Fans(s), Kitchen/Family Room Combo, Living Room/Dining Room Combo, Open Floorplan, PrimaryBedroom Upstairs, Solid Surface Counters, Split Bedroom, Stone Counters, Thermostat, Walk-In Closet(s), Window Treatments
- Legal Description: MADISON PLACE PHASE 3 PB 187 PG 15-17 LOT 14
- Levels: Two
- Area Major: 33837 - Davenport
- Occupant Type: Owner
- Parcel Number: 27-26-29-707043-000140
- Possession: Close of Escrow
- View: Trees/Woods
Similar Properties
Nearby Subdivisions
Atria At Ridgewood Lakes
Atriaridgewood Lakes
Bella Vita
Brentwood Townhomes
Chateau At Asoria
Chateau At Astonia 22 Th
Chateauastonia
Danbury
Danbury At Ridgewood Lakes
Feltrim Reserve
Hollygrove Village
Horse Creek
Horse Creek At Crosswinds
Horsecreek At Crosswinds
Madison Place
Madison Place Ph 1
Madison Place Ph 2
Madison Place Ph 3
Madison Place Phase 2
Madison Place Phase 3
Oakmont Twnhms Ph 1
Oakmont Twnhms Ph 2r
Providence Fairway Villas Ph
Providence Golf Club Villas
Providence Golf Community Fair
Sedgewick Trls
Solterra Oakmont Twnhms Ph 1
Solterra Oakmont Twnhms Ph 2r
Solterra Ph 2b
Solterra Ph 2b Rep
Temples Crossing
Villa At Regal Palms Condo
William Preserve Ph 1
Williams Preserve Ph 1
Williams Preserve Ph 2a
Williams Preserve Ph I
Williams Preserve Ph Iia
Williams Preserve Ph L


