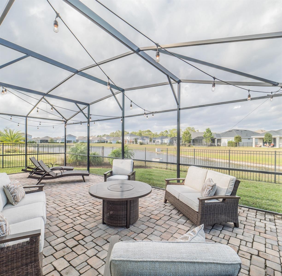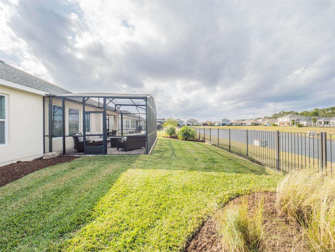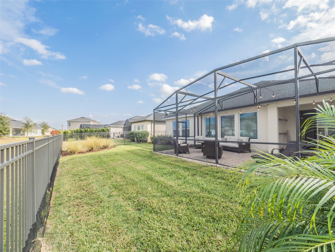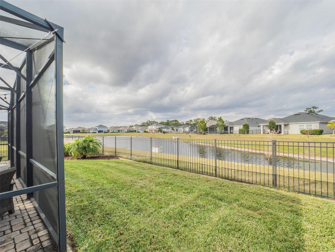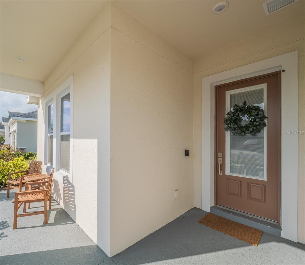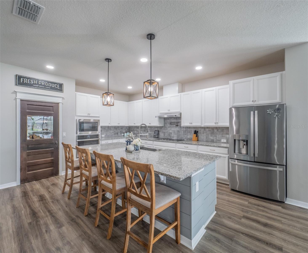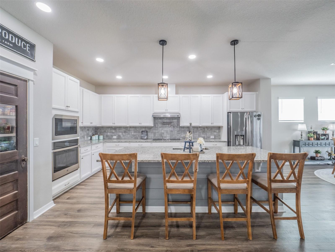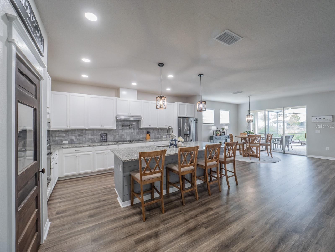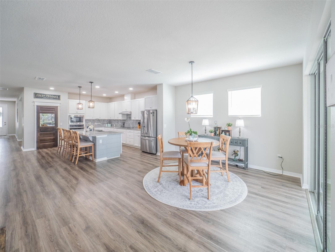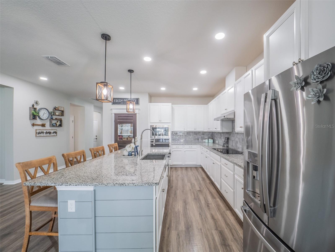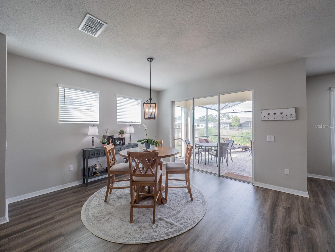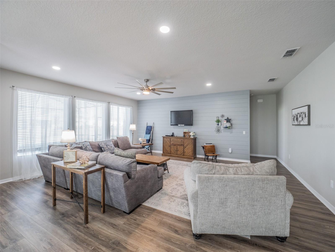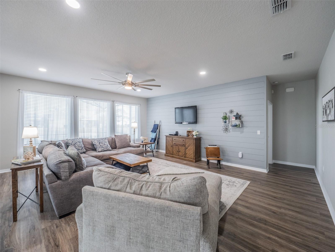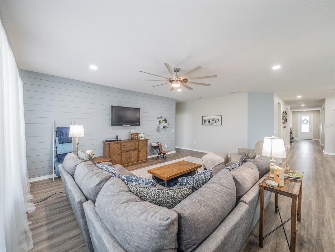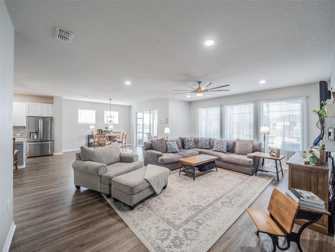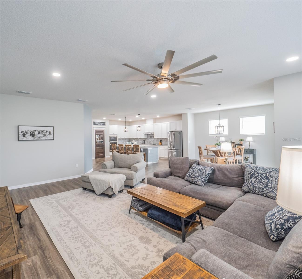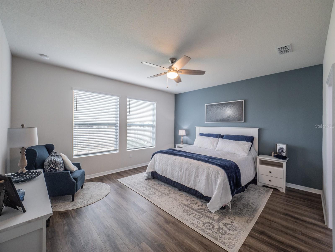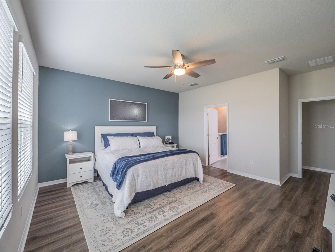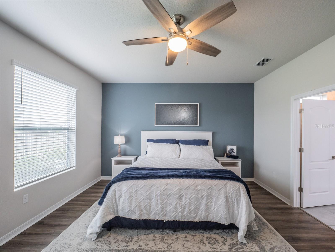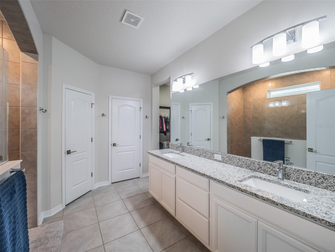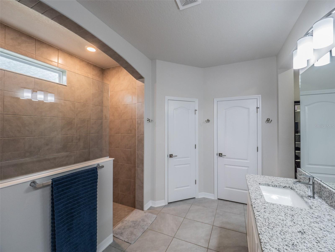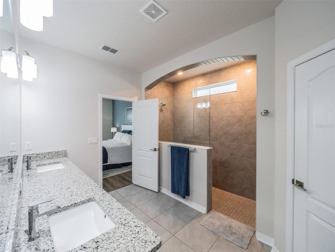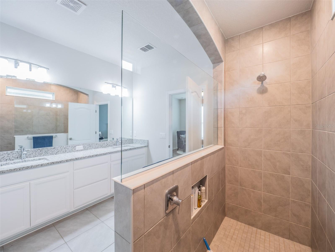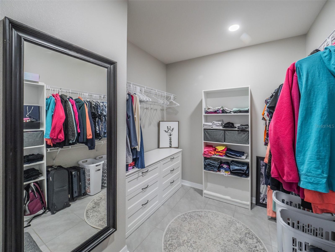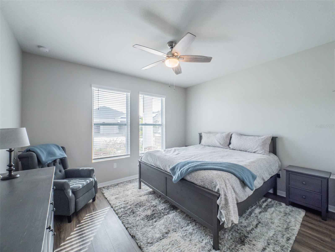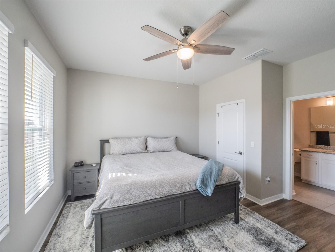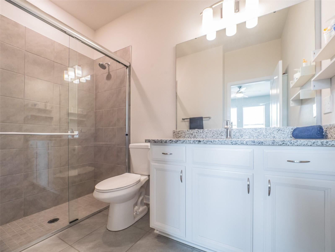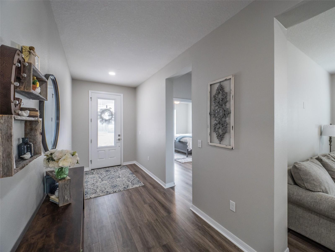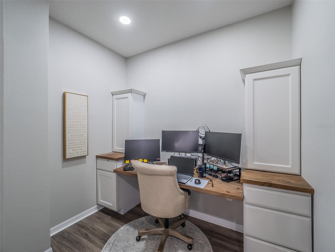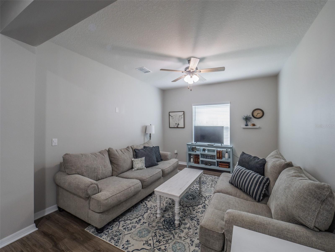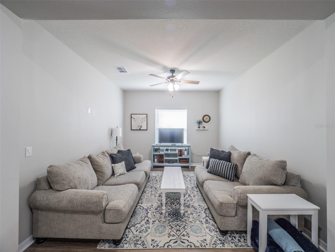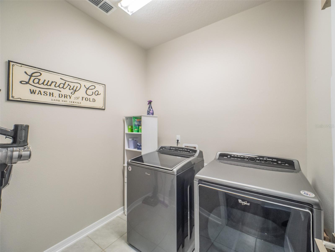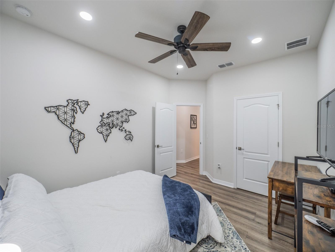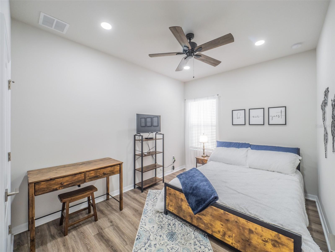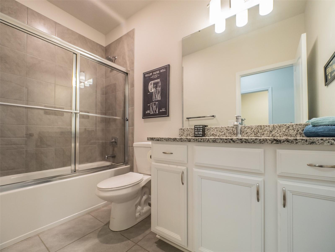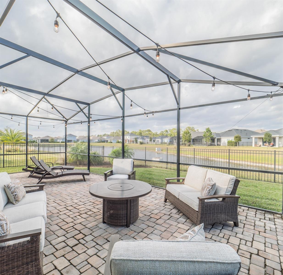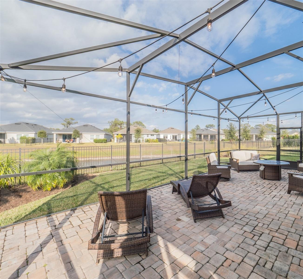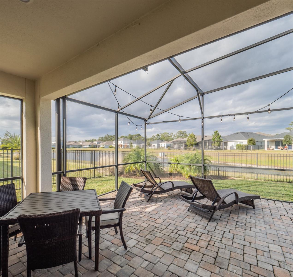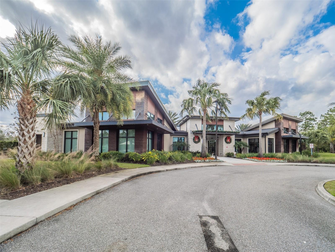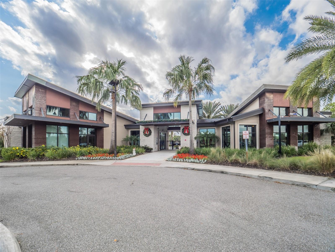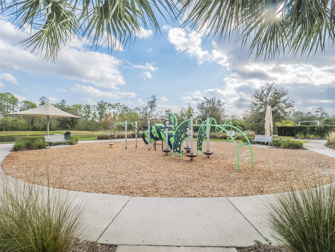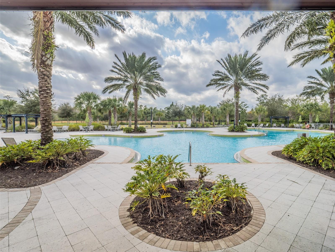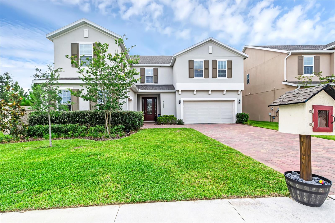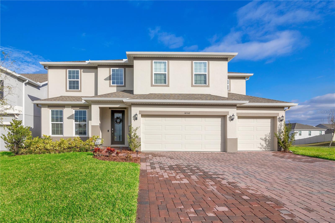17791 Passionflower Circle, CLERMONT, FL 34714
Property Photos
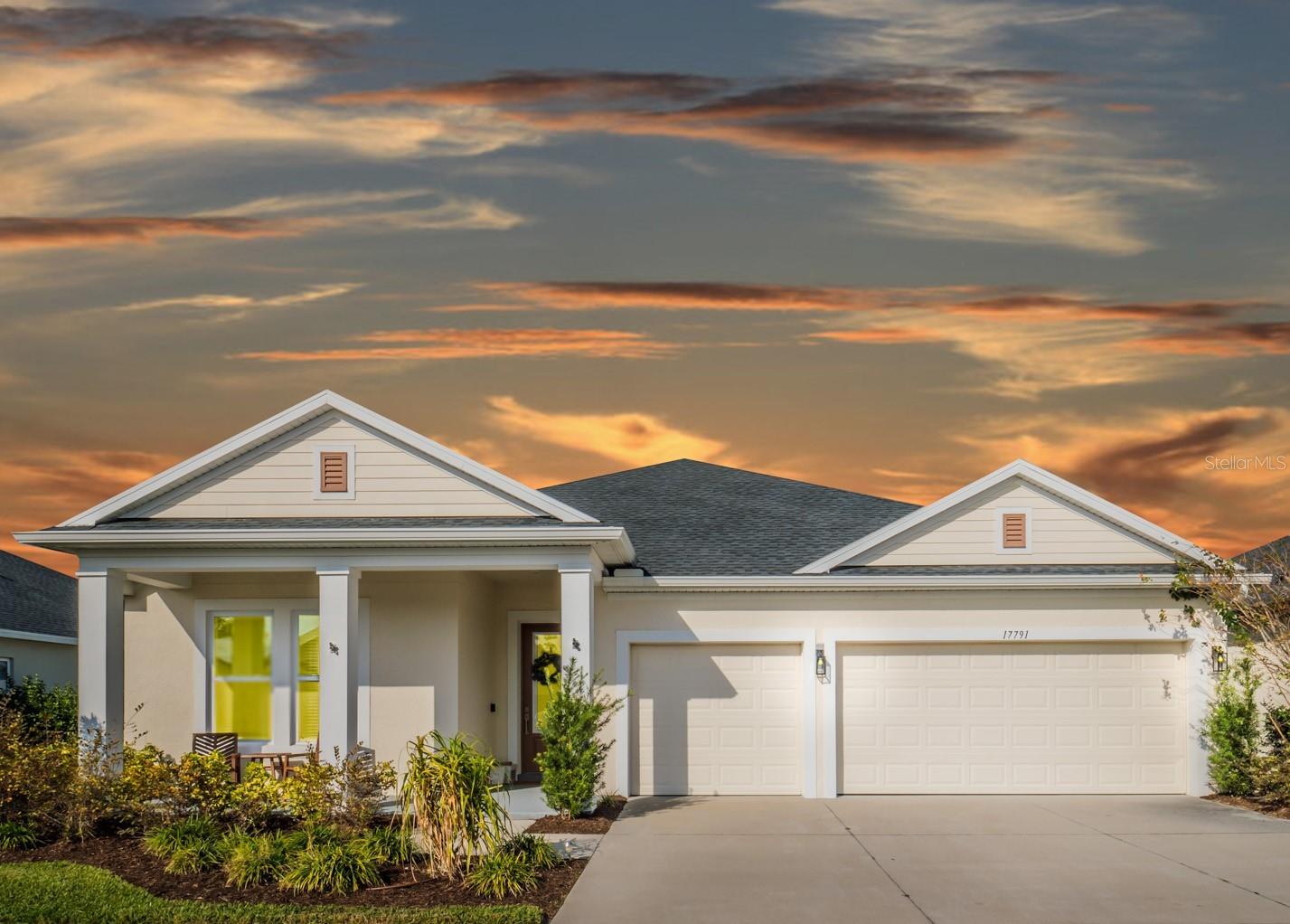
Would you like to sell your home before you purchase this one?
Priced at Only: $668,000
For more Information Call:
Address: 17791 Passionflower Circle, CLERMONT, FL 34714
Property Location and Similar Properties
- MLS#: O6270568 ( Residential )
- Street Address: 17791 Passionflower Circle
- Viewed: 10
- Price: $668,000
- Price sqft: $161
- Waterfront: Yes
- Wateraccess: Yes
- Waterfront Type: Pond
- Year Built: 2021
- Bldg sqft: 4144
- Bedrooms: 4
- Total Baths: 3
- Full Baths: 3
- Garage / Parking Spaces: 3
- Days On Market: 7
- Additional Information
- Geolocation: 28.389 / -81.6588
- County: LAKE
- City: CLERMONT
- Zipcode: 34714
- Subdivision: Serenoa Village 2 Ph 1b2replat
- Elementary School: Sawgrass bay
- Middle School: Windy Hill
- High School: East Ridge
- Provided by: RE/MAX PROPERTIES SW
- Contact: Gail Higley
- 407-352-5800

- DMCA Notice
-
DescriptionThis immaculately maintained waterfront home offers four bedrooms, three baths, and a dedicated office, den, or study, making it a truly versatile and spacious residence. The open and expansive floor plan is thoughtfully designed with triple split bedrooms for added privacy and an oversized three car garage providing ample storage space. The chefs kitchen, a centerpiece of the home, is open to the great room and features an oversized island, pot filler, stainless steel appliances, solid surface countertops, and plenty of room for cooking and entertaining. The adjacent caf space is bathed in natural light, with a large bank of windows that brighten the entire living area and offer stunning views. The primary suite is a luxurious retreat with an expansive walk in shower, dual sinks, an oversized walk in closet, and plenty of additional space to unwind. A dedicated living room provides even more options for relaxation or entertaining guests. The front en suite bedroom includes both a large clothes closet and a linen closet, while two additional bedrooms, a full bath, and a separate laundry room complete the private quarters. The home also features a dedicated office with built in desks and storage cabinets, ideal for remote work or a quiet study space. All on one level and completely move in ready, this home is situated in a gated community with an array of amenities just a short walk away. The neighborhood is highly sought after due to its low HOA fees and proximity to professional offices, major roadways, and a variety of restaurants. This beautifully maintained property is perfect for anyone seeking comfort, convenience, and style in an unbeatable location. Residents of Serenoa Village enjoy a heated resort style pool which includes a splash pad, 24 hour fitness center, playground/tot lot, dog park, walking trails and more! HOA fees cover Spectrum basic cable and fiber optic internet service. Located just minutes from Highway 27. Future connector road to Disney parks is expected in 2026.
Payment Calculator
- Principal & Interest -
- Property Tax $
- Home Insurance $
- HOA Fees $
- Monthly -
Features
Building and Construction
- Covered Spaces: 0.00
- Exterior Features: Irrigation System, Sidewalk, Sliding Doors
- Fencing: Fenced
- Flooring: Luxury Vinyl
- Living Area: 2876.00
- Roof: Shingle
Property Information
- Property Condition: Completed
Land Information
- Lot Features: Landscaped, Sidewalk, Paved
School Information
- High School: East Ridge High
- Middle School: Windy Hill Middle
- School Elementary: Sawgrass bay Elementary
Garage and Parking
- Garage Spaces: 3.00
- Parking Features: Driveway, Garage Door Opener, Oversized
Eco-Communities
- Water Source: Public
Utilities
- Carport Spaces: 0.00
- Cooling: Central Air
- Heating: Central, Heat Pump
- Pets Allowed: Cats OK, Dogs OK
- Sewer: Public Sewer
- Utilities: Public
Amenities
- Association Amenities: Clubhouse, Gated, Playground, Pool
Finance and Tax Information
- Home Owners Association Fee: 125.00
- Net Operating Income: 0.00
- Tax Year: 2024
Other Features
- Appliances: Built-In Oven, Convection Oven, Cooktop, Dishwasher, Disposal, Microwave, Range, Range Hood
- Association Name: First Service Residential
- Association Phone: (866) 378-1099
- Country: US
- Interior Features: Ceiling Fans(s), Eat-in Kitchen, High Ceilings, In Wall Pest System, Kitchen/Family Room Combo, Open Floorplan, Primary Bedroom Main Floor, Solid Surface Counters, Split Bedroom, Stone Counters, Thermostat, Tray Ceiling(s), Walk-In Closet(s)
- Legal Description: SERENOA VILLAGE 2 PHASE 1B-2-REPLAT PB 73 PG 47-48 LOT 216 ORB 5953 PG 294
- Levels: One
- Area Major: 34714 - Clermont
- Occupant Type: Owner
- Parcel Number: 13-24-26-0141-000-21600
- Possession: Close of Escrow
- Style: Ranch
- View: Water
- Views: 10
Similar Properties
Nearby Subdivisions
Aangrass Bay Ph 4a
Cagan Crossing
Cagan Crossings
Cagan Crossings East
Cagan Crossings East Pb 74 Pg
Citrus Highlands Ph I Sub
Clear Creek Ph One Sub
Clear Creek Ph Three Sub
Eagleridge Ph 02
Edgemont
Glenbrook
Glenbrook Ph Ii Sub
Glenbrook Sub
Greater Groves
Greater Groves Ph 01
Greater Groves Ph 02 Tr A
Greater Groves Ph 03 Tr A B
Greater Groves Ph 04
Greater Groves Ph 06
Greater Lakes
Greater Lakes Ph 2
Greater Lakes Ph 4
Greater Lakes Phase 3
Greater Lksph 1
Greengrove Estates
Groveland Farms 242325
High Grove
High Grove Un 02
High Grove Un 2
Mission Park
Mission Park Ph Ii Sub
Mission Park Ph Iii Sub
Not Applicable
Not On The List
Orange Tree
Orange Tree Ph 04 Lt 401 Being
Palms At Serenoa Phase2 Pb 72
Palms At Serenoa
Postal Groves
Ridgeview
Ridgeview Ph 1
Ridgeview Ph 2
Ridgeview Ph 3
Ridgeview Ph 4
Ridgeview Phase 4
Ridgeview Phase 5
Sanctuary Ii
Sanctuary Phase 3
Sanctuary Stage 2
Sawgrass Bay
Sawgrass Bay Ph 1a
Sawgrass Bay Ph 1b
Sawgrass Bay Ph 2a
Sawgrass Bay Ph 3a
Sawgrass Bay Ph 4b1
Sawgrass Bay Phase 2c
Sawgrass Bay Phase 4b2
Sawgrass Bay Phase 4b2 Pb 72 P
Serenoa Lakes
Serenoa Lakes Ph 2
Serenoa Lakes Phase 2
Serenoa Village
Serenoa Village 2 Ph 1b1
Serenoa Village 2 Ph 1b2
Serenoa Village 2 Ph 1b2replat
Silver Creek
Silver Creek Sub
Sunrise Lakes Ph I Sub
Sunrise Lakes Ph Ii Sub
The Sanctuary
The Sanctuary Property Owners
Tradds Landing
Tradds Landing Lt 01 Pb 51 Pg
Wellness Ridge
Wellness Way 32s
Wellness Way 41s
Wellness Way 50s
Wellness Way 60s
Westchester Ph 01 Tr Ac
Westchester Ph 06 07
Weston Hills Sub
Windsor Cay
Windsor Cay Phase 1
Woodridge Ph 01
Woodridge Ph 11 Sub
Woodridge Ph Ii
Woodridge Ph Ii Sub


