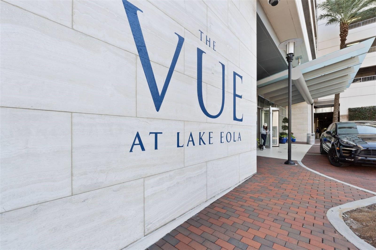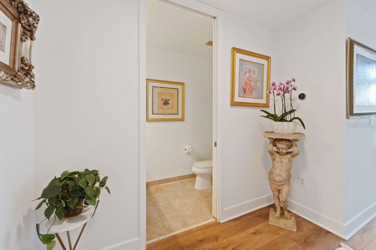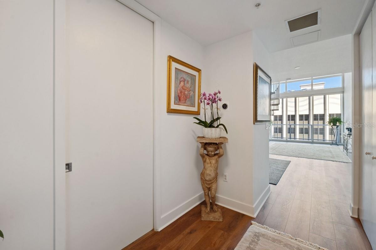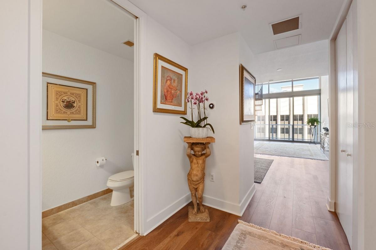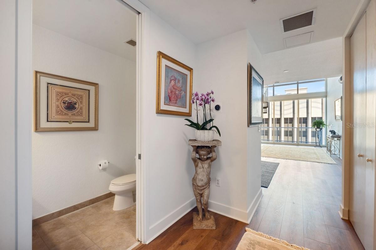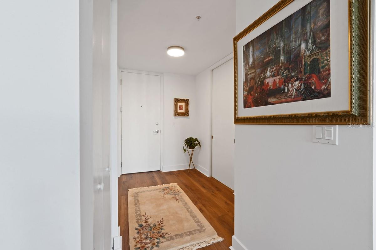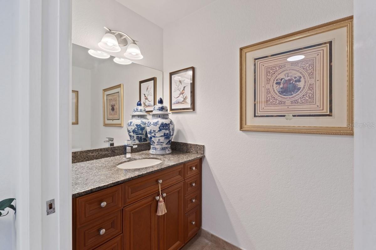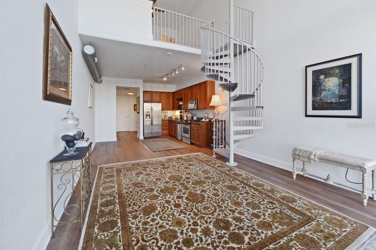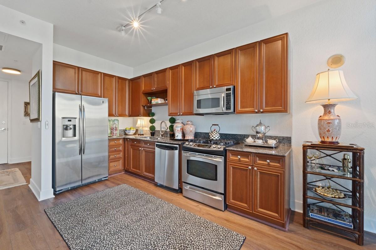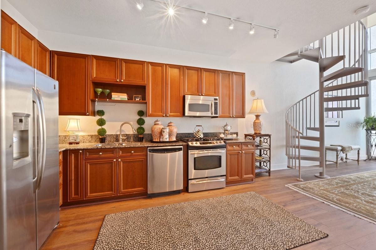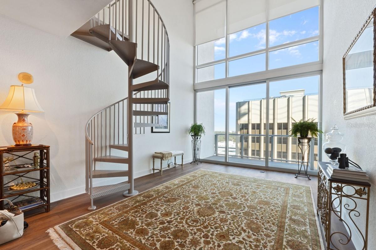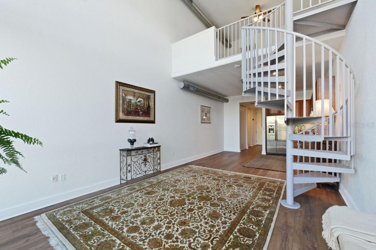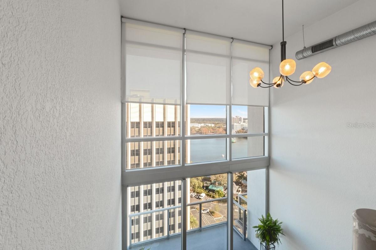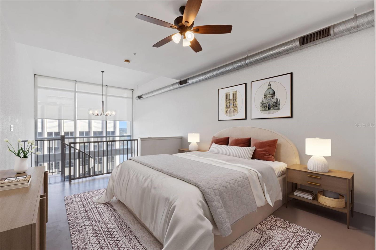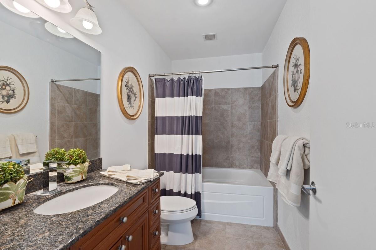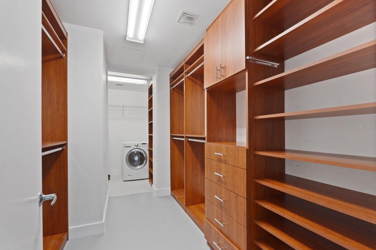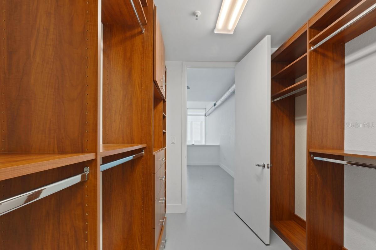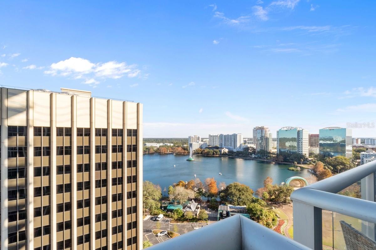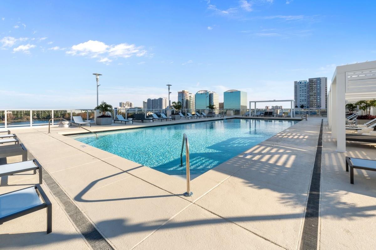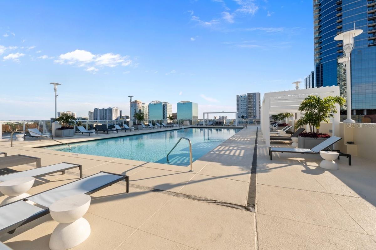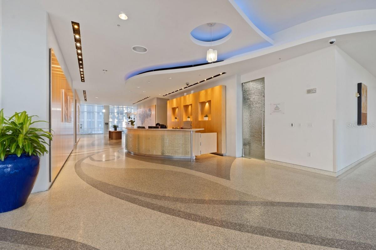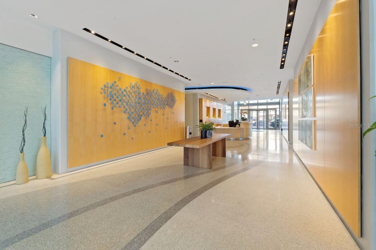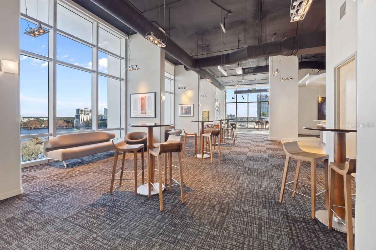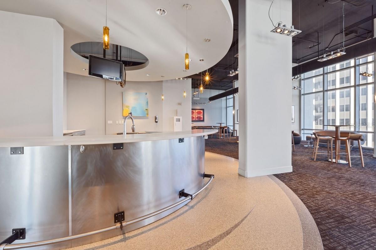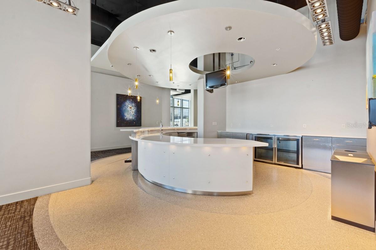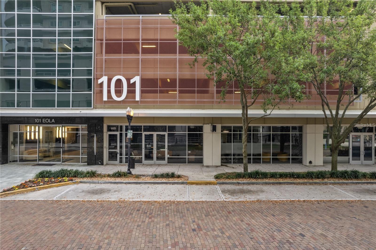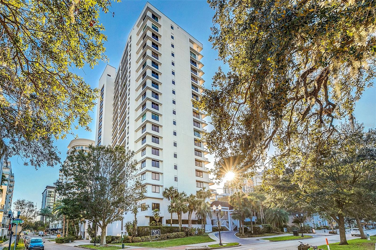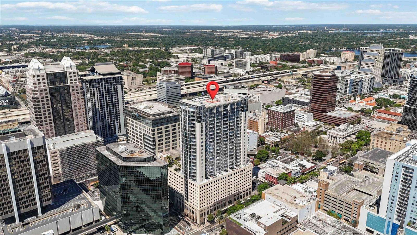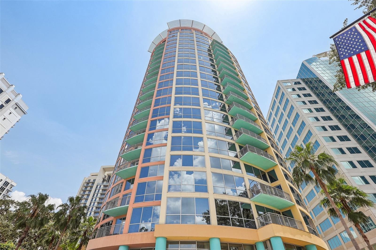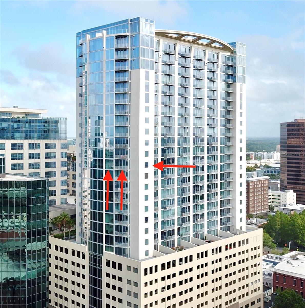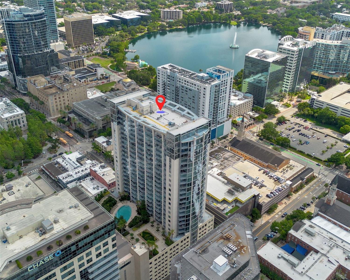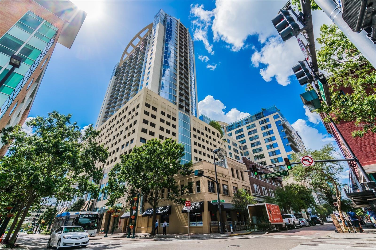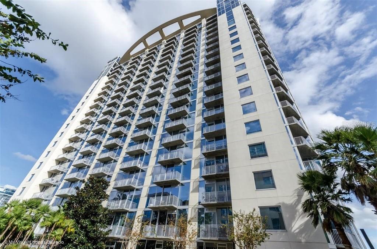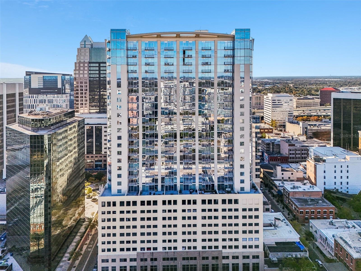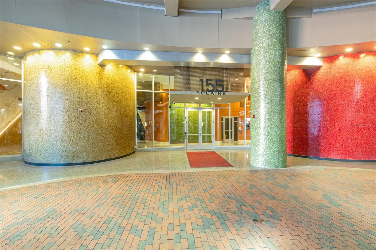150 Robinson Street 14a, ORLANDO, FL 32801
Property Photos
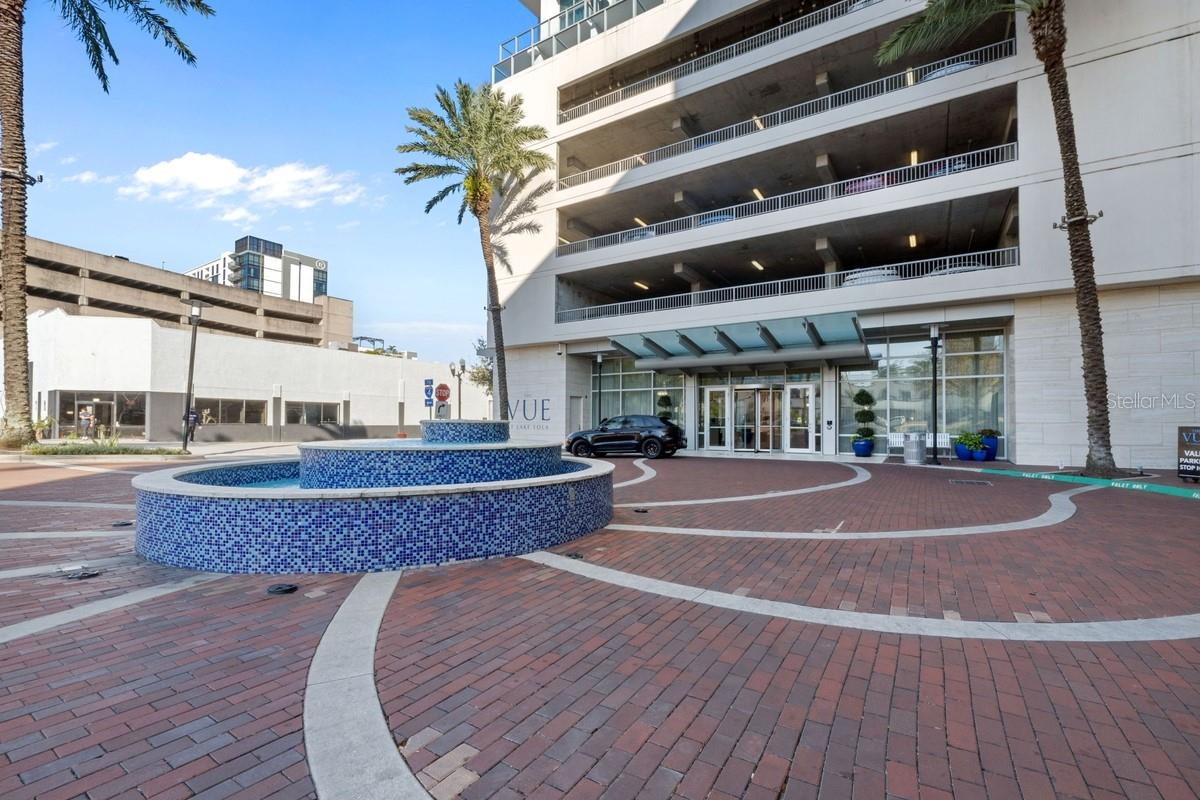
Would you like to sell your home before you purchase this one?
Priced at Only: $369,900
For more Information Call:
Address: 150 Robinson Street 14a, ORLANDO, FL 32801
Property Location and Similar Properties
- MLS#: O6270839 ( Residential )
- Street Address: 150 Robinson Street 14a
- Viewed: 2
- Price: $369,900
- Price sqft: $402
- Waterfront: No
- Year Built: 2007
- Bldg sqft: 921
- Bedrooms: 1
- Total Baths: 2
- Full Baths: 1
- 1/2 Baths: 1
- Garage / Parking Spaces: 1
- Days On Market: 4
- Additional Information
- Geolocation: 28.5451 / -81.3764
- County: ORANGE
- City: ORLANDO
- Zipcode: 32801
- Subdivision: Vuelk Eola
- Building: Vuelk Eola
- Provided by: THE WILLIAMS REAL ESTATE CO
- Contact: Charlotte Williams
- 407-310-6980

- DMCA Notice
-
Description(The primary suite has been virtually staged.) This beautifully detailed residential loft is located at Orlando's most iconic and majestic building, The Vue at Lake Eola. Located on the 14th floor, this two story residence has breathtaking views of the city. It is the perfect location for those who prefer to have their primary residence or second home in an urban setting. The discretion of the concierge desk and security detail, which is staffed 24 hours a day, is unmatched by any other high rise development in Florida. The kitchen has stainless steel appliances and furniture quality cabinetry. The range is gas fueled and has a microwave above. The countertops are an elegantly veined dark granite. There is open shelving over the deep, double stainless steel undermount sink that can be used to keep favorite cookbooks or treasured home accessories in plain view. The dining room will accommodate a full dining room set or custom made banquette seating. The living room beyond soars to a dramatic 27 feet and has floor to ceiling sliding glass doors that lead to the balcony. Remote controlled custom shades allow natural light that baths every corner of the residence or allows for complete privacy. The day and nighttime views are stunning. A spiral staircase leads to the primary bedroom and ensuite bath. The walk in closet has been customized. Beyond the closet is a conveniently located laundry room with a combination washer/dryer unit. The elegant foyer has room for artwork or accent furniture that can serve as a place to drop your keys, umbrellas, or backpacks and electrical outlets for lamps. The amenities of the building are almost too numerous to name but include biometric fingerprint access, dedicated parking space in the enclosed parking garage, a roof top Olympic sized pool, and a beautiful fitness center. The impressive lobby is an open, expansive space designed to bring the outside in and is meticulously detailed with fine furnishings and artwork.
Payment Calculator
- Principal & Interest -
- Property Tax $
- Home Insurance $
- HOA Fees $
- Monthly -
Features
Building and Construction
- Covered Spaces: 0.00
- Exterior Features: Balcony, Sidewalk, Sliding Doors
- Flooring: Concrete, Wood
- Living Area: 921.00
- Roof: Other
Garage and Parking
- Garage Spaces: 1.00
Eco-Communities
- Pool Features: Heated
- Water Source: Public
Utilities
- Carport Spaces: 0.00
- Cooling: Central Air
- Heating: Central, Electric
- Pets Allowed: Breed Restrictions
- Sewer: Public Sewer
- Utilities: BB/HS Internet Available, Cable Available, Electricity Connected, Natural Gas Connected, Phone Available
Finance and Tax Information
- Home Owners Association Fee Includes: Guard - 24 Hour, Pool, Maintenance Structure, Maintenance Grounds, Maintenance, Management, Recreational Facilities, Security, Sewer, Trash, Water
- Home Owners Association Fee: 646.09
- Net Operating Income: 0.00
- Tax Year: 2024
Other Features
- Appliances: Cooktop, Dishwasher, Disposal, Microwave, Range
- Association Name: Renee Maxwell
- Association Phone: 321-332-6940
- Country: US
- Furnished: Unfurnished
- Interior Features: Ceiling Fans(s), High Ceilings, Living Room/Dining Room Combo, Open Floorplan, PrimaryBedroom Upstairs, Solid Wood Cabinets, Stone Counters, Thermostat, Walk-In Closet(s), Window Treatments
- Legal Description: VUE AT LAKE EOLA CONDOMINIUM 9444/3009 UNIT 14A-9
- Levels: Two
- Area Major: 32801 - Orlando
- Occupant Type: Vacant
- Parcel Number: 25-22-29-8950-14-109
- Unit Number: 14A
- View: City, Water
- Zoning Code: AC-3A/T
Similar Properties
Nearby Subdivisions
101 Eola Condos
530 East Central
530 East Central Condo
Bethea Ebsen Condo Or 6377 541
Delaney Park Condo
Eola
Eola South Condo
Grande Downtown Orlando
Grande Downtown Orlando Condo
Lucerne Oaks Condo
Metropolitanlk Eola
Park North At Cheney Place
Park Northcheney Place
Sanctuary Downtown Condo
Solaire At The Plaza
Solaireplaza
Solaireplaza Condo
Solairethe Plaza Condo Bldg 1
Star Tower Condo
The Waverly On Lake Eola
Thornton Park Studios
Uptown Place Condo
Vuelk Eola
Waverlylk Eola


