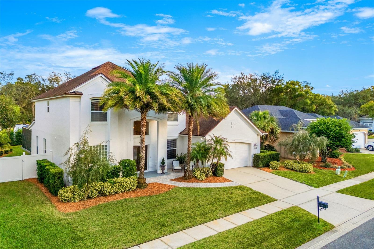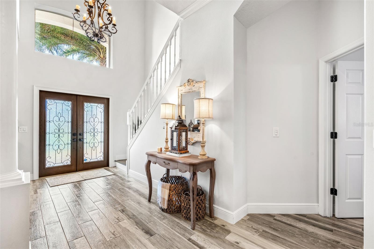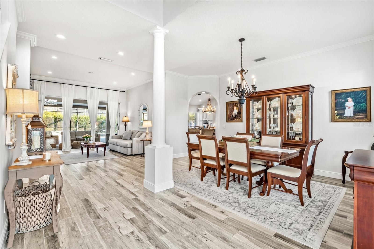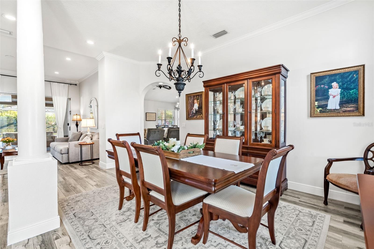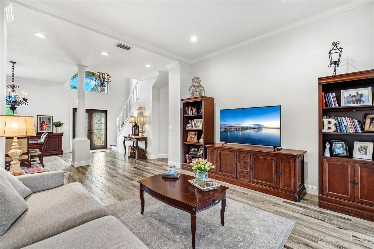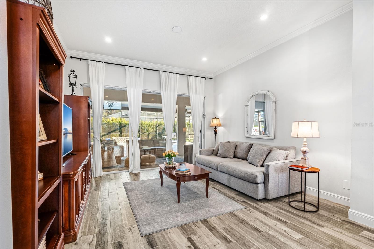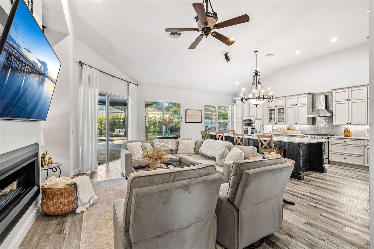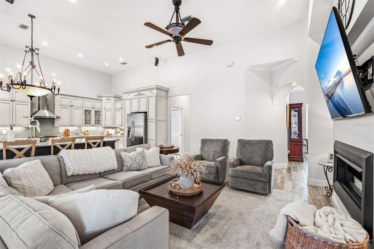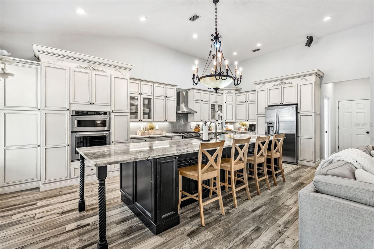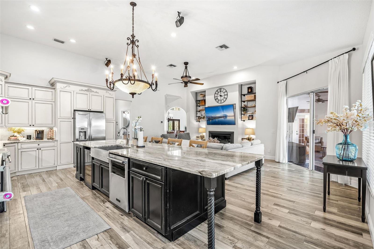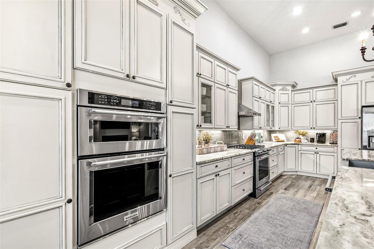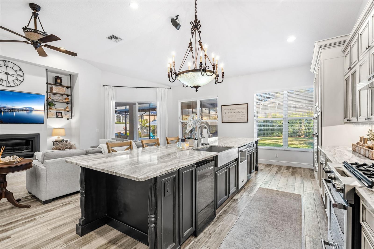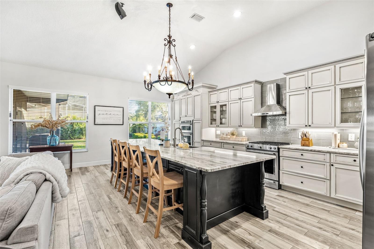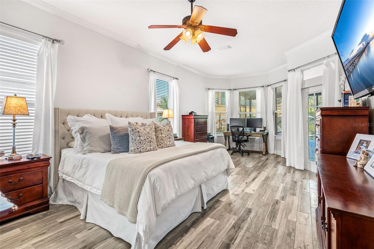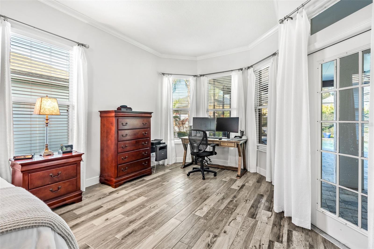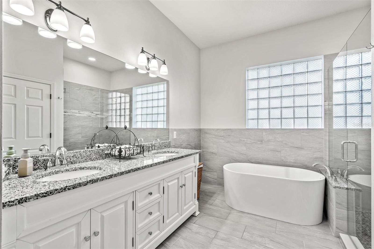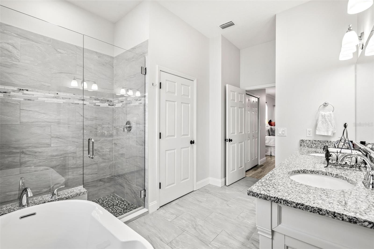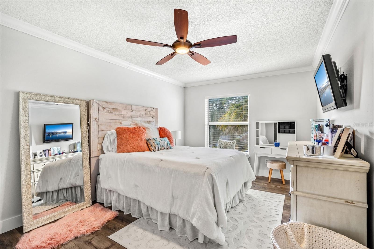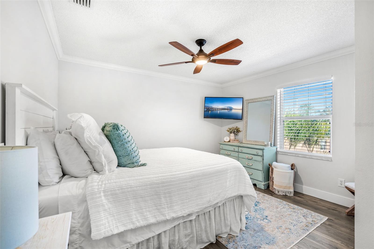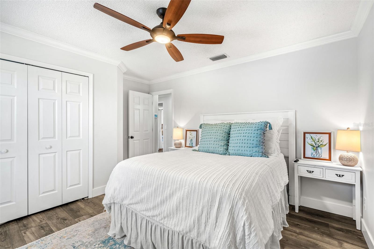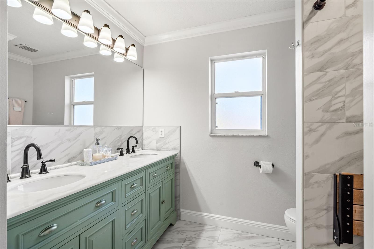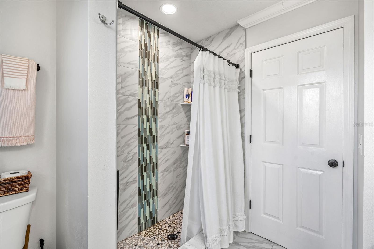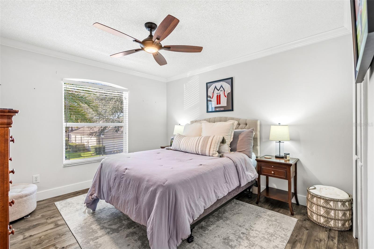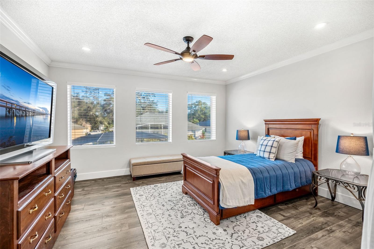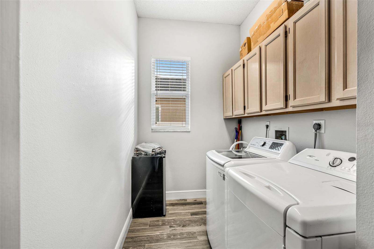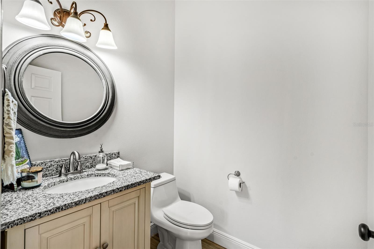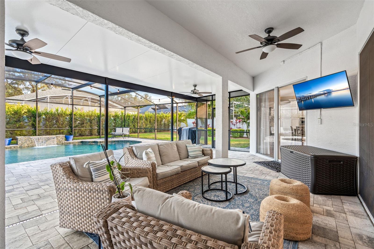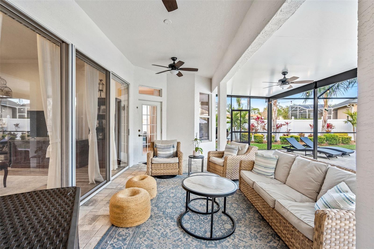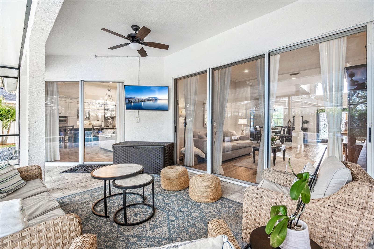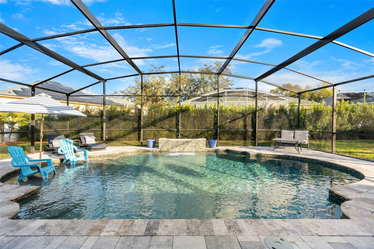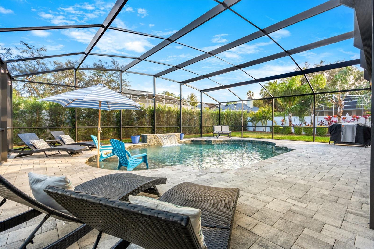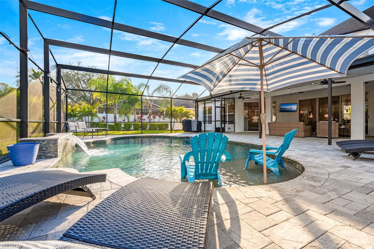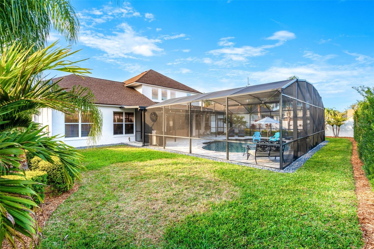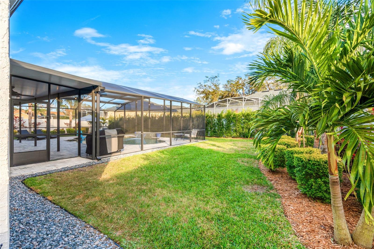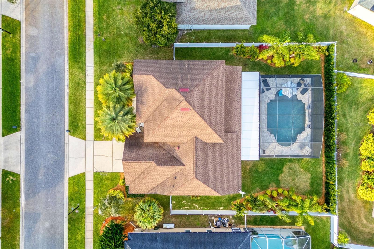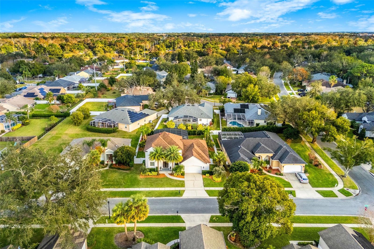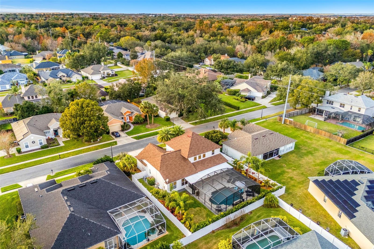1706 Tiverton Street, WINTER SPRINGS, FL 32708
Property Photos
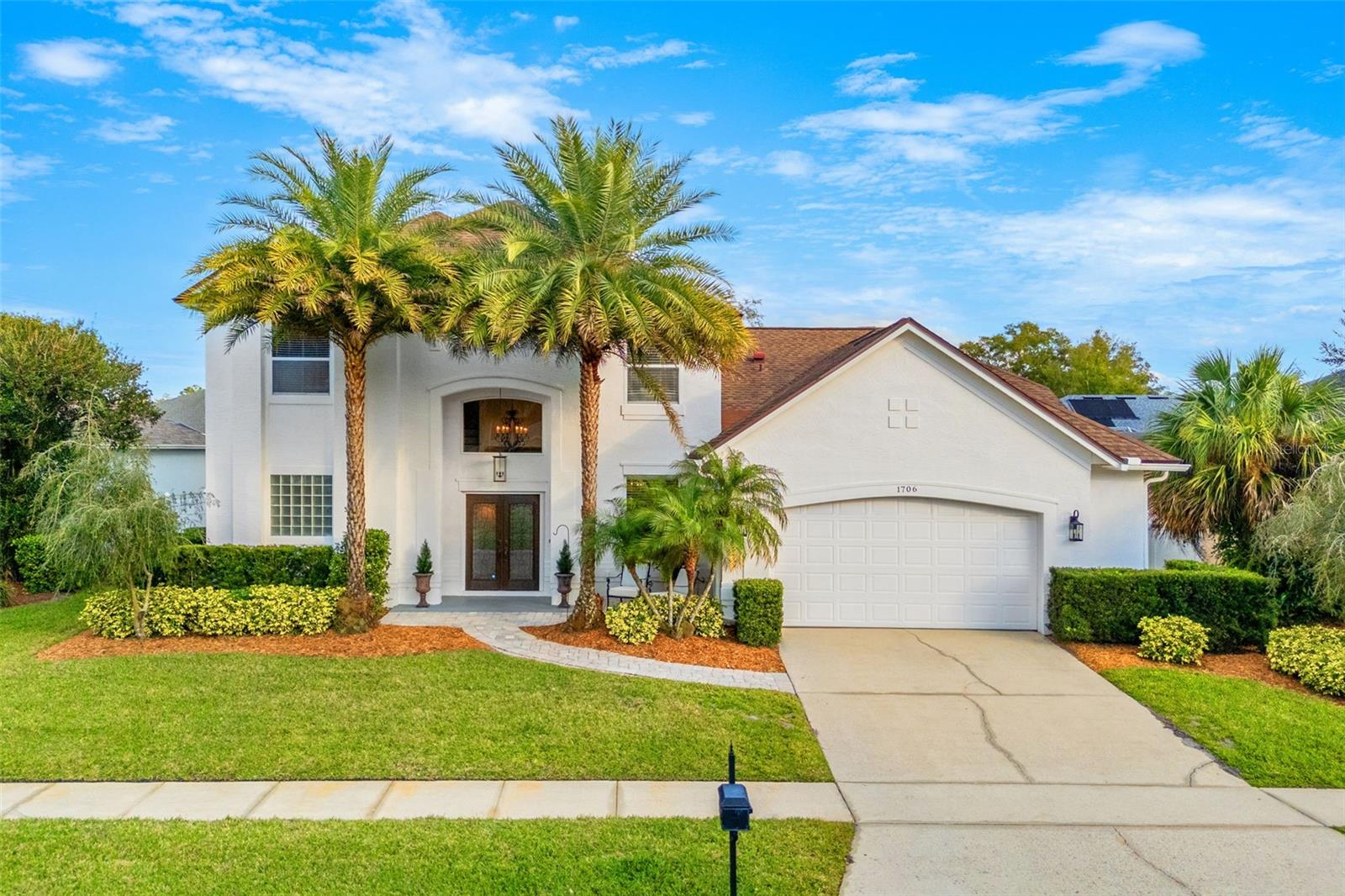
Would you like to sell your home before you purchase this one?
Priced at Only: $799,000
For more Information Call:
Address: 1706 Tiverton Street, WINTER SPRINGS, FL 32708
Property Location and Similar Properties
- MLS#: O6271578 ( Residential )
- Street Address: 1706 Tiverton Street
- Viewed: 4
- Price: $799,000
- Price sqft: $286
- Waterfront: No
- Year Built: 1993
- Bldg sqft: 2790
- Bedrooms: 5
- Total Baths: 3
- Full Baths: 2
- 1/2 Baths: 1
- Garage / Parking Spaces: 2
- Days On Market: 1
- Additional Information
- Geolocation: 28.6773 / -81.2396
- County: SEMINOLE
- City: WINTER SPRINGS
- Zipcode: 32708
- Subdivision: Davenport Glen
- Elementary School: Lawton
- Middle School: Indian Trails
- High School: Oviedo
- Provided by: COMPASS FLORIDA LLC
- Contact: Brandon Geers
- 407-203-9441

- DMCA Notice
-
DescriptionWelcome to your dream home in the highly sought after Davenport Glen neighborhood, an ideal spot for families looking for space, comfort, and convenience. This beautifully updated 5 bedroom, 2.5 bathroom home offers everything you need for modern living, with easy access to all that the area has to offer, from top rated schools to shopping and dining. The heart of the home is the recently renovated chef's kitchen, designed for family living and entertaining. With gorgeous marble countertops, custom solid wood cabinetry, and stainless steel appliances, the kitchen is both functional and stylish. The oversized marble island is ideal for endless uses. Your private retreat awaits in the completely updated primary suite, offering two walk in closets and a spa like ensuite bathroom with dual vanities, granite countertops, a stunning standalone soaking tub, and a large walk in shower. Upstairs, you'll find four additional spacious bedrooms, each with plenty of room for family or guests. The fully renovated guest bathroom features a double vanity with granite countertops and a walk in shower for added convenience. Step outside to the backyard, where the real magic happens. Enjoy year round outdoor living with your own fully enclosed saltwater pool, featuring a peaceful waterfall that creates the perfect backdrop for relaxation or entertaining. The extended paver patio offers a versatile space for everything from poolside gatherings to quiet evenings at home. The backyard is truly your private oasis, designed for making memories with family and friends. With a newer roof (2020) and newer HVAC (2019), this home has been meticulously updated and is move in ready, offering both luxury and practicality. Its prime location in Davenport Glen means youre just minutes away from everything you need, while still enjoying the peace and tranquility of a family friendly neighborhood.
Payment Calculator
- Principal & Interest -
- Property Tax $
- Home Insurance $
- HOA Fees $
- Monthly -
Features
Building and Construction
- Covered Spaces: 0.00
- Exterior Features: Awning(s), Irrigation System, Rain Gutters
- Flooring: Ceramic Tile, Luxury Vinyl
- Living Area: 2790.00
- Roof: Shingle
School Information
- High School: Oviedo High
- Middle School: Indian Trails Middle
- School Elementary: Lawton Elementary
Garage and Parking
- Garage Spaces: 2.00
Eco-Communities
- Pool Features: In Ground
- Water Source: Public
Utilities
- Carport Spaces: 0.00
- Cooling: Central Air
- Heating: Central
- Pets Allowed: Yes
- Sewer: Public Sewer
- Utilities: Cable Connected, Electricity Connected
Finance and Tax Information
- Home Owners Association Fee: 241.00
- Net Operating Income: 0.00
- Tax Year: 2023
Other Features
- Appliances: Dishwasher, Disposal, Microwave, Range, Refrigerator
- Association Name: Sentry Management -Jennifer Raulerson
- Association Phone: (407) 788-6700
- Country: US
- Interior Features: Built-in Features, Ceiling Fans(s), Crown Molding, High Ceilings, Open Floorplan, Primary Bedroom Main Floor, Walk-In Closet(s)
- Legal Description: LOT 23 DAVENPORT GLEN PB 45 PGS 18 THRU 20
- Levels: Two
- Area Major: 32708 - Casselberrry/Winter Springs / Tuscawilla
- Occupant Type: Owner
- Parcel Number: 08-21-31-507-0000-0230
- Zoning Code: PUD
Nearby Subdivisions
Amherst
Bear Creek Estates
Chelsea Parc At Tuscawilla Ph
Creeks Run
Davenport Glen
Dunmar Estates 5 Acre Dev 28 P
Eagles Point Ph 2
Foxmoor
Fruitwood Lake
Greenbriar Sub Ph 2
Greenspointe
Highland Village 2
Hollowbrook
Huntridge
Lake Tuskawilla Ph 2
Moss Road Ranches
Mount Greenwood
North Orlando
North Orlando 1st Add
North Orlando 2nd Add
North Orlando Ranches Sec 02
North Orlando Ranches Sec 02a
North Orlando Ranches Sec 03
North Orlando Ranches Sec 06
North Orlando Ranches Sec 08
North Orlando Ranches Sec 10
North Orlando Townsite 4th Add
Oak Forest
Parkstone
Seasons The
Seven Oaks
Stone Gable
Sunrise Estates
Sunrise Village
Tuscawilla
Tuskawilla Crossings 34s
Tuskawilla Crossings Ph 1
Tuskawilla Crossings Ph 2
Tuskawilla Point
Wedgewood
Wedgewood Tennis Villas
Wildwood
Winding Hollow
Winter Spgs
Winter Springs


