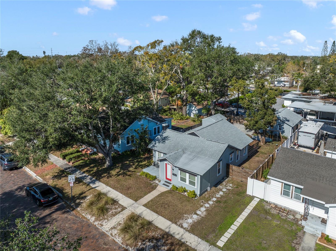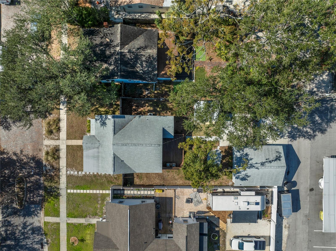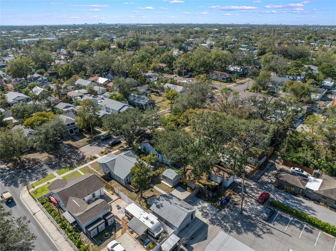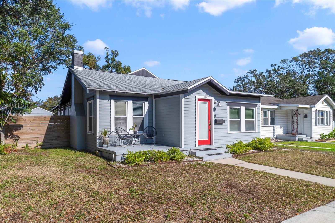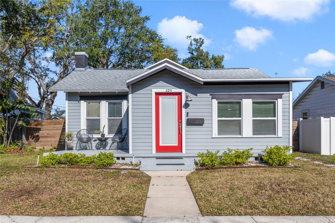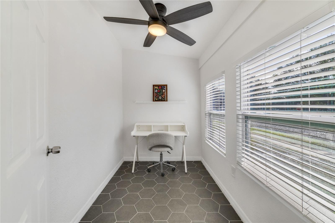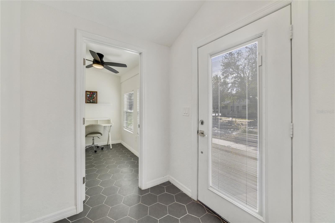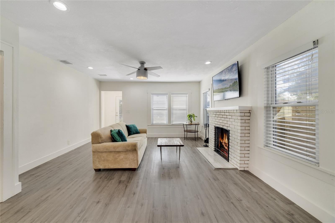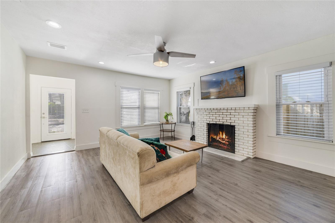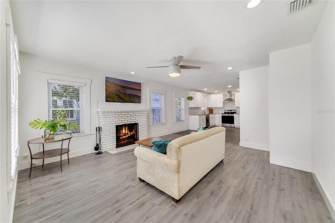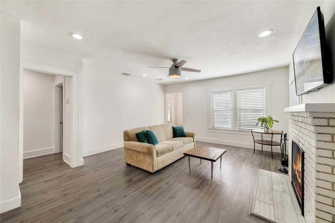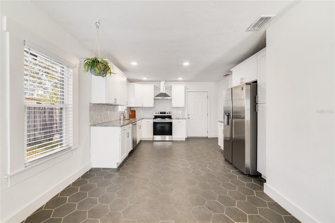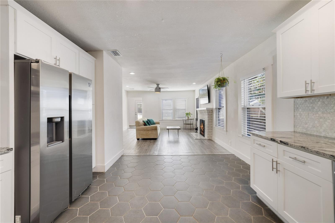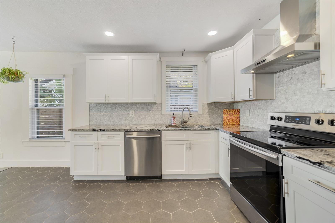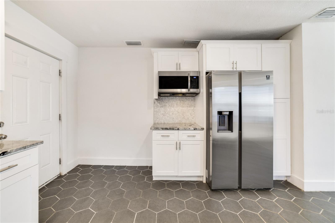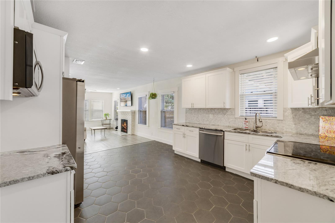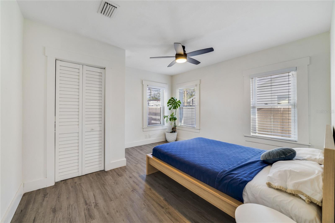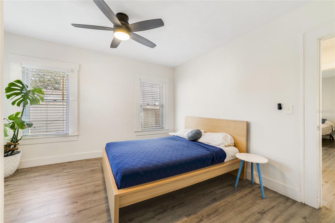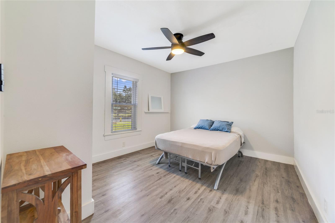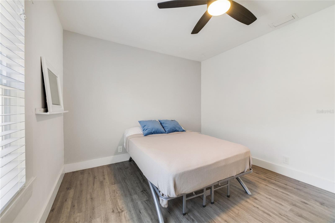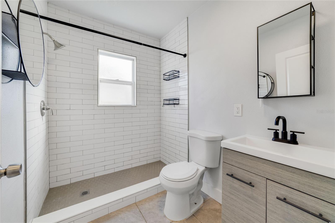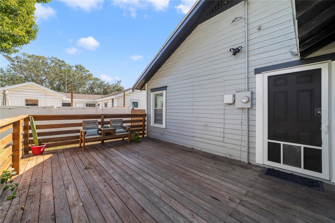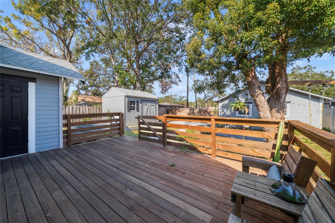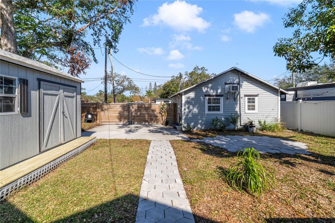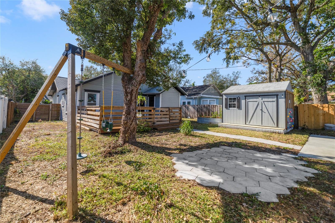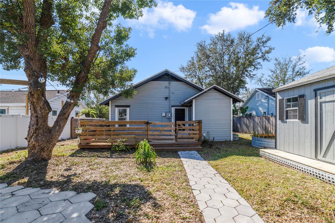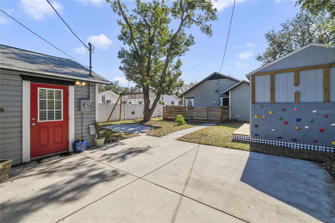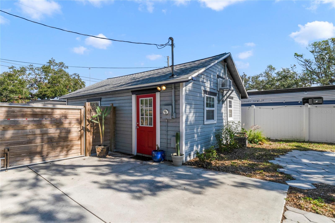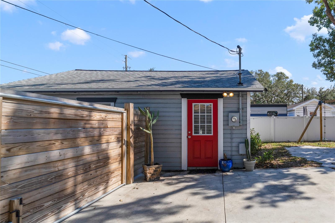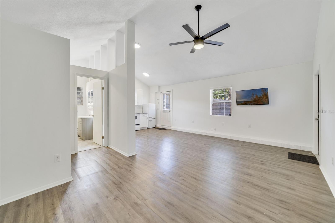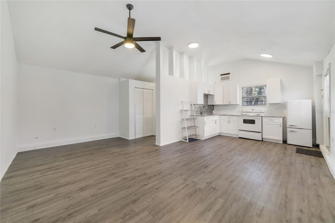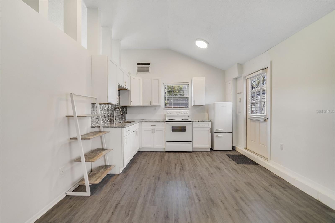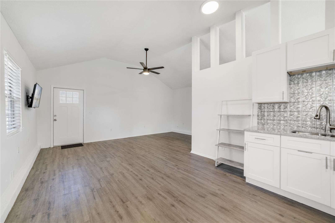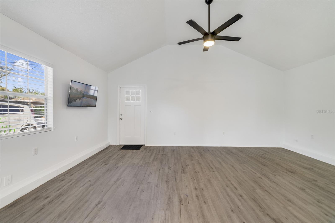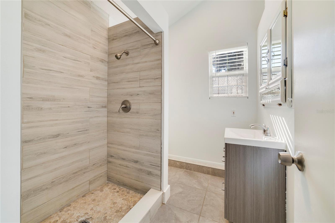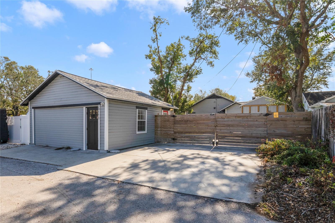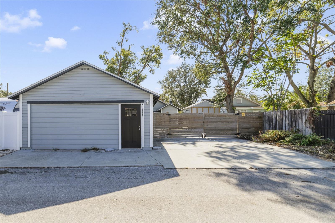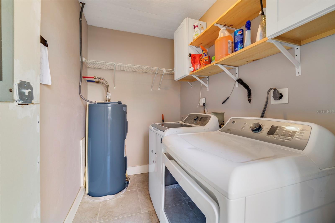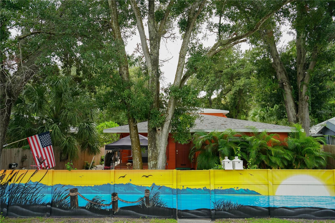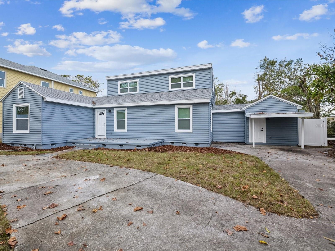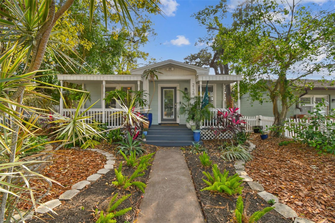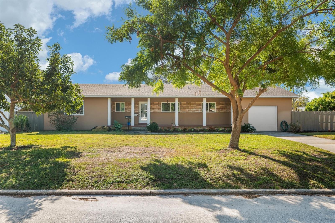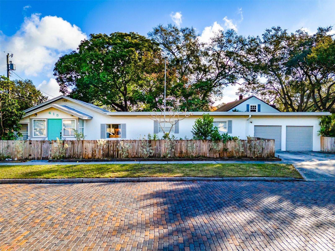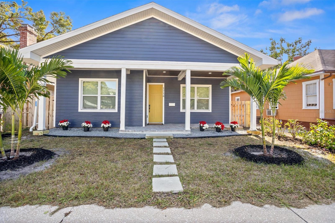2011 Dartmouth Avenue N, ST PETERSBURG, FL 33713
Property Photos
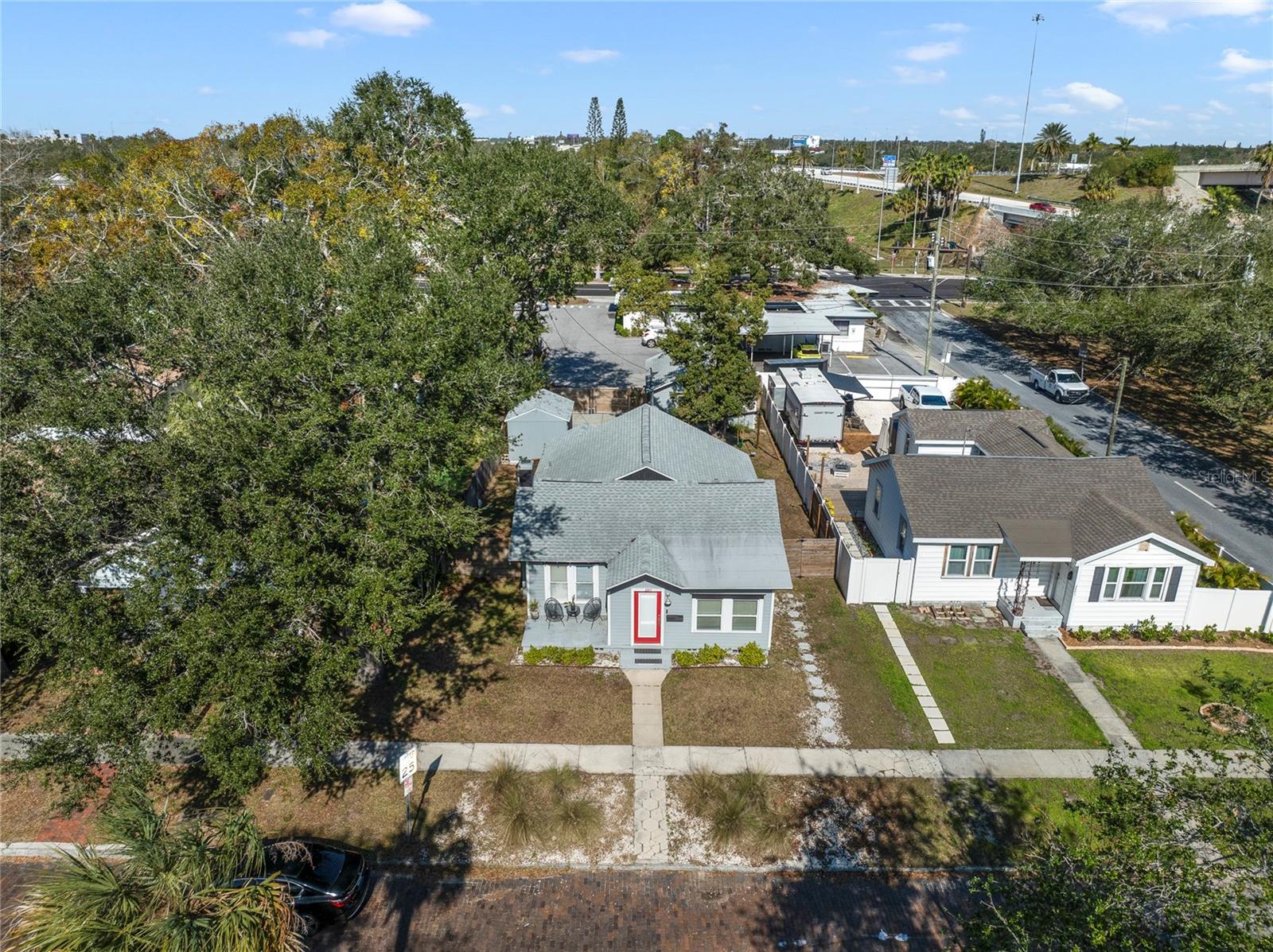
Would you like to sell your home before you purchase this one?
Priced at Only: $700,000
For more Information Call:
Address: 2011 Dartmouth Avenue N, ST PETERSBURG, FL 33713
Property Location and Similar Properties
- MLS#: O6272486 ( Residential )
- Street Address: 2011 Dartmouth Avenue N
- Viewed: 3
- Price: $700,000
- Price sqft: $353
- Waterfront: No
- Year Built: 1925
- Bldg sqft: 1984
- Bedrooms: 3
- Total Baths: 2
- Full Baths: 2
- Days On Market: 2
- Additional Information
- Geolocation: 27.7768 / -82.6607
- County: PINELLAS
- City: ST PETERSBURG
- Zipcode: 33713
- Subdivision: Bronx
- Elementary School: Woodlawn
- Middle School: John Hopkins
- High School: St. Petersburg
- Provided by: MORGAN PROPERTY SOLUTIONS INC
- Contact: Devinee Overton-Morgan
- 407-982-7097

- DMCA Notice
-
DescriptionNestled in the vibrant and historic neighborhood of Kenwood, celebrated as the 2020 National Neighborhood of the Year, this beautifully renovated 1925 home offers a unique blend of artistic charm and modern functionality. Just a couple of blocks from Central Avenue, where the Warehouse Arts District and Grand Central District intersect, this home provides an ideal base for walkable urban living while being only minutes from downtown St. Petersburgs waterfront parks and a short drive from the world renowned beaches of St. Pete Beach. The main residence (2 bedrooms, 1 bathroom) and the separate in law suite (1 bedroom, 1 bathroom) both feature vaulted ceilings, enhancing the sense of space and elegance. As you enter the main house through the foyer, which includes a convenient office space, you are greeted by luxury vinyl tile flooring and bright, new windows that fill the space with natural light. The cozy fireplace in the living room adds warmth and character, flowing seamlessly into the dining area and newly updated kitchen. This culinary space boasts granite countertops, stylish backsplash, modern cabinetry, and stainless steel appliances set to complete the ambiance. Adjacent to the kitchen, a large wood deck overlooks the spacious fenced yard, providing the perfect setting for outdoor gatherings and family activities. The yard also features a thriving vegetable garden, ideal for home gardening enthusiasts. The master bedroom in the main house is a true retreat, complete with a walk in closet and easy access to a modern bathroom with a stylish shower and chic tile work. Practical upgrades include a newer roof as of July 2019 and a recently replaced water heater. The detached in law suite offers independence and comfort with its own kitchenette, bathroom, and private entrance, making it perfect for guests, rental opportunities, or as an additional residence. Storage needs are amply met with a large shed, and vehicle parking is convenient with a 2 car driveway at the rear, which opens to a larger parking pad for more vehicles. A patio at the front of the house invites relaxation and enjoyment of the neighborhood ambiance. The Sunrunner rapid bus transit system provides a hassle free option to reach both downtown and the beaches, avoiding the parking challenges of this popular area. This property captures the essence of a beach cottage nestled among the craftsman style bungalows on the brick lined streets of Historic Kenwood. Join a community rich with social events, from porch parties to the artistic endeavors of the Artist Enclave of Historic Kenwood. Experience the character and convenience of this exceptional Kenwood home.
Payment Calculator
- Principal & Interest -
- Property Tax $
- Home Insurance $
- HOA Fees $
- Monthly -
Features
Building and Construction
- Covered Spaces: 0.00
- Exterior Features: Lighting, Sidewalk, Storage
- Fencing: Wood
- Flooring: Ceramic Tile, Luxury Vinyl
- Living Area: 1584.00
- Other Structures: Additional Single Family Home
- Roof: Shingle
Land Information
- Lot Features: Historic District, Sidewalk, Street Brick
School Information
- High School: St. Petersburg High-PN
- Middle School: John Hopkins Middle-PN
- School Elementary: Woodlawn Elementary-PN
Garage and Parking
- Garage Spaces: 0.00
- Parking Features: Alley Access, Driveway, Off Street, On Street, Parking Pad
Eco-Communities
- Water Source: Public
Utilities
- Carport Spaces: 0.00
- Cooling: Central Air
- Heating: Central
- Sewer: Public Sewer
- Utilities: Electricity Connected
Finance and Tax Information
- Home Owners Association Fee: 0.00
- Net Operating Income: 0.00
- Tax Year: 2024
Other Features
- Appliances: Dishwasher, Microwave, Refrigerator
- Country: US
- Furnished: Unfurnished
- Interior Features: Ceiling Fans(s), Eat-in Kitchen, High Ceilings, Living Room/Dining Room Combo, Open Floorplan, Stone Counters, Walk-In Closet(s)
- Legal Description: BRONX BLK 2, LOT 10
- Levels: One
- Area Major: 33713 - St Pete
- Occupant Type: Vacant
- Parcel Number: 24-31-16-11808-002-0100
Similar Properties
Nearby Subdivisions
Avalon
Bellbrook Heights
Bengers Sub
Broadacres
Bronx
Brunsons 4
Caroline Park
Central Ave Heights
Central Park Rev
Chevy Chase
Colfax City
Coolidge Park
Crescent Park
El Dorado Hills Annex
Fairfield View
Floral Villa Estates
Floral Villa Park
Goughs Sub
Halls Central Ave 1
Halls Central Ave 2
Hanousek F E M M
Harshaw 1st Add
Harshaw Lake 2
Harshaw Lake No. 2
Harshaw Lake Park Condo
Helou Fouad Sub
Herkimer Heights
Highview Sub Tr A Rep
Hill Roscoe Sub
Hudson Heights
Inter Bay
Kenilworth
Kenwood Sub
Kenwood Sub Add
Lake Euclid
Lake Sheffield 1st Sec
Lewis Burkhard
Lynnmoor
Mankato Heights
Melrose Sub 1st Add
Midway Sub
Monterey Sub
Mount Vernon Add
Mount Washington 2nd Sec
Mount Washington 2nd Sec Blk V
Oak Ridge 4
Oakwood Gardens
Pelham Manor 1
Pine City Sub Rep
Pollards
Ponce De Leon Park
Powers Central Park Sub
Remsen Heights
Reserve At Harshaw The
Russell Park
Shelton Heights
Sirlee Heights
Sirmons Estates
St Julien Sub
St Petersburg Investment Co Su
Stuart Geo Sub 1st Add
Summit Lawn
Sunshine Park
Thirtieth Ave Sub
Thirtieth Ave Sub Extention
Waverly Place
Woodhurst Ext
Woodhurst Sub
Woodlawn Estates
Woodlawn Heights


