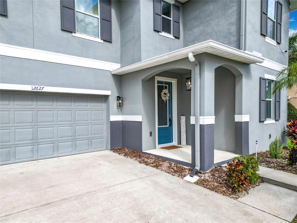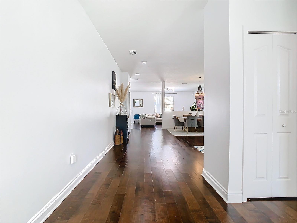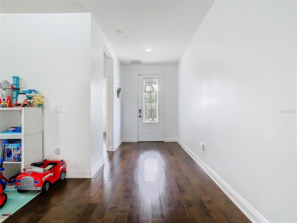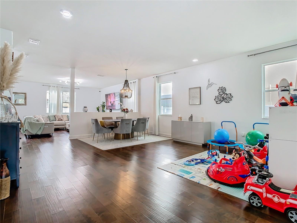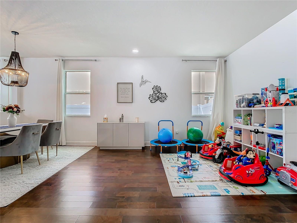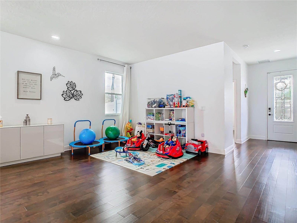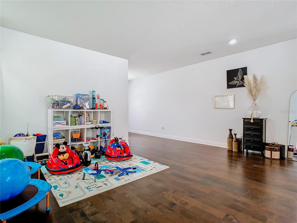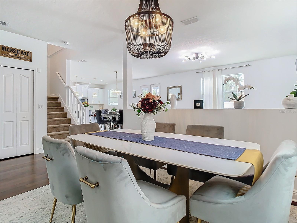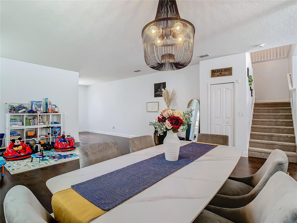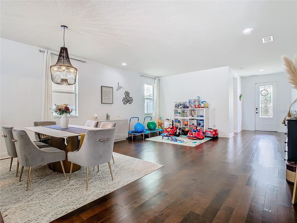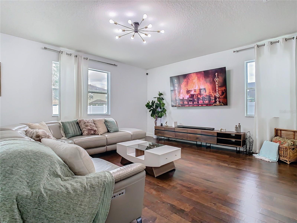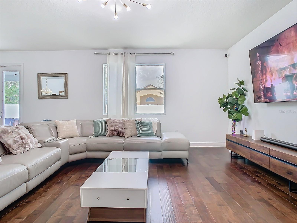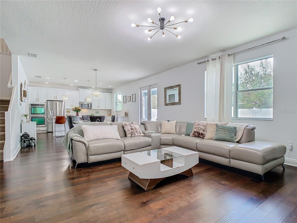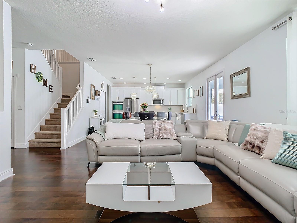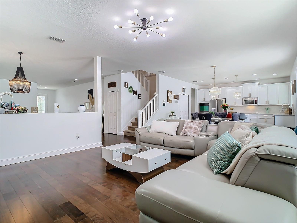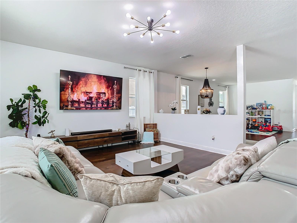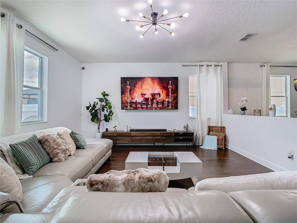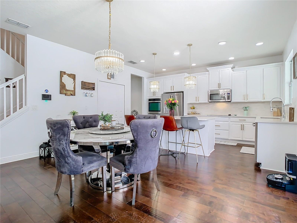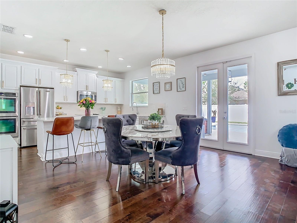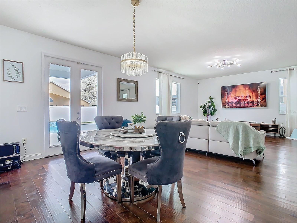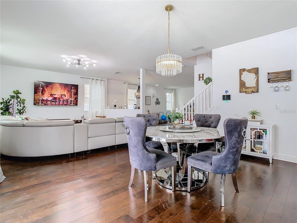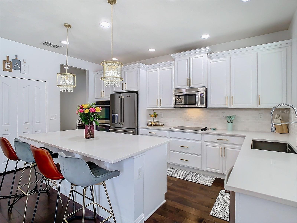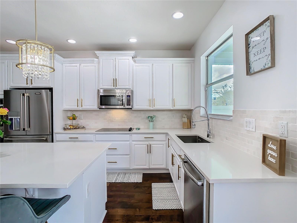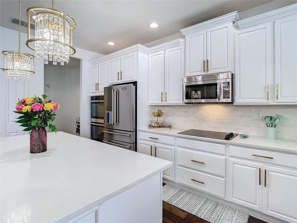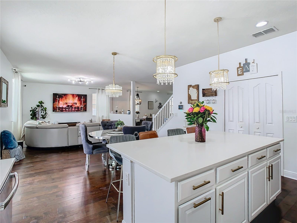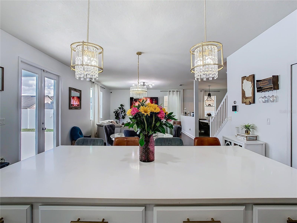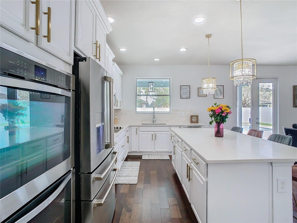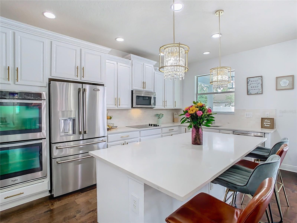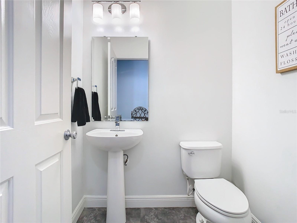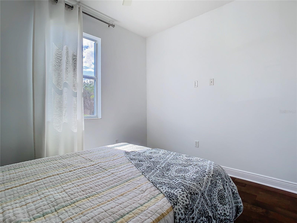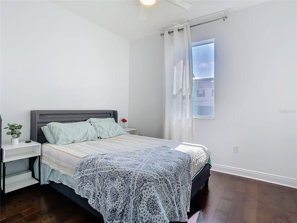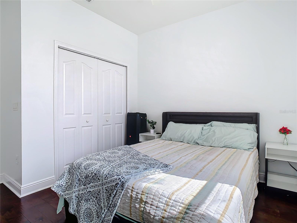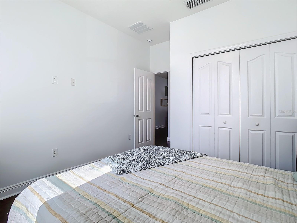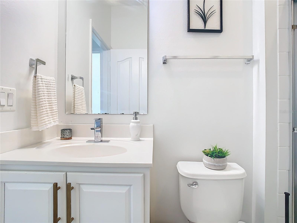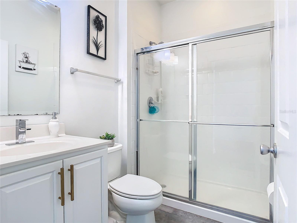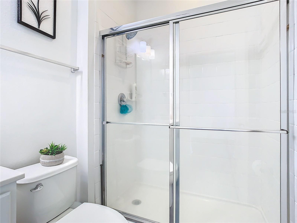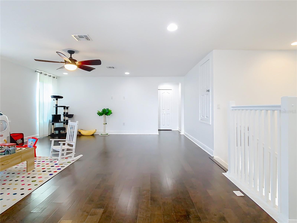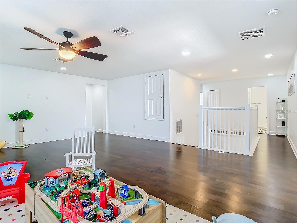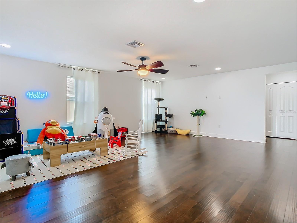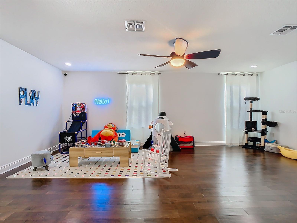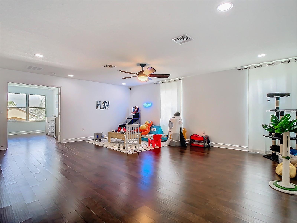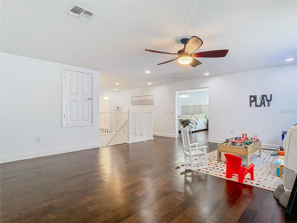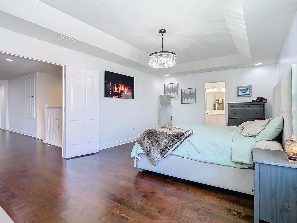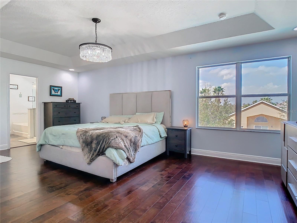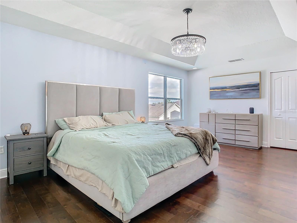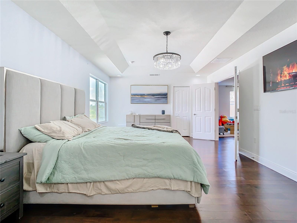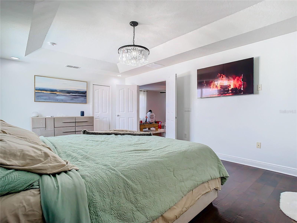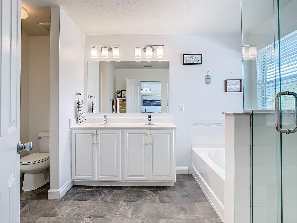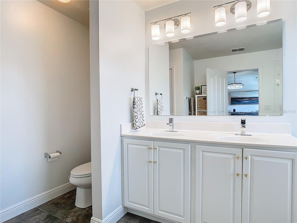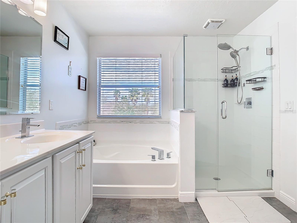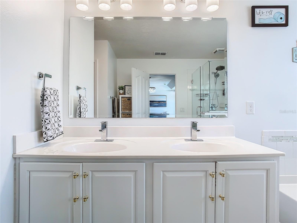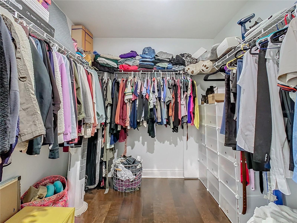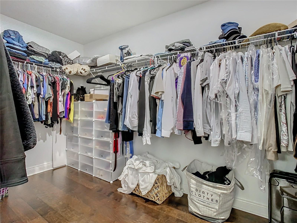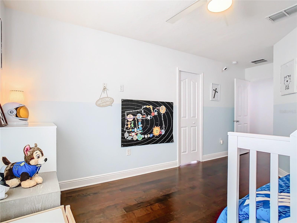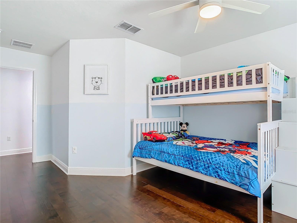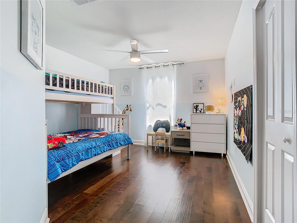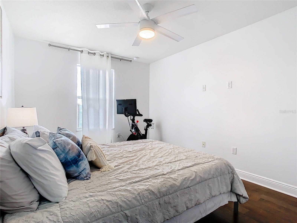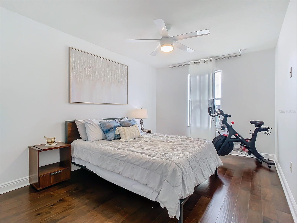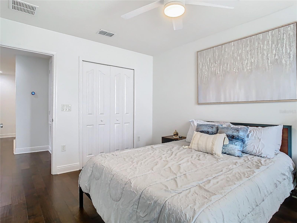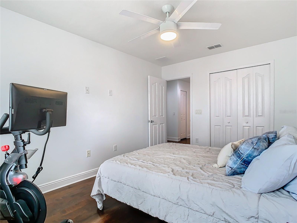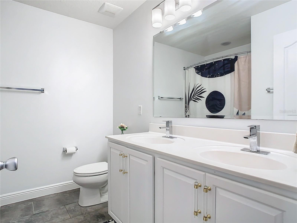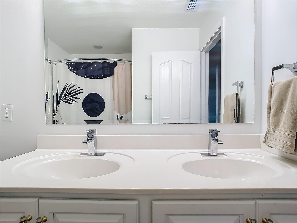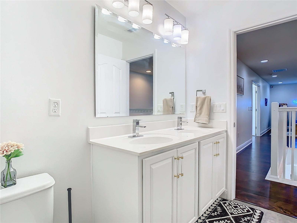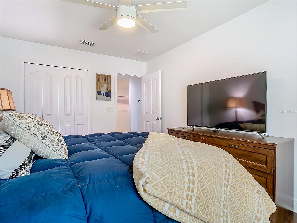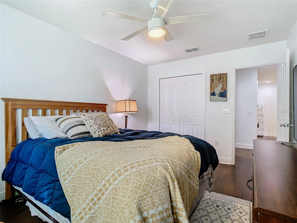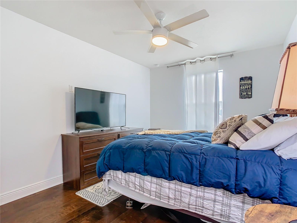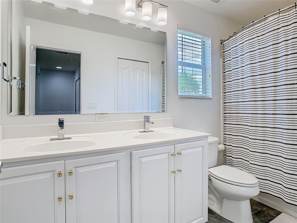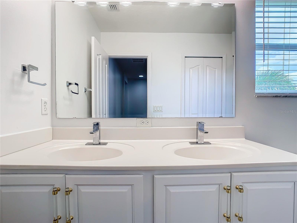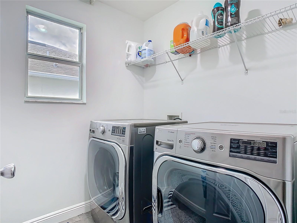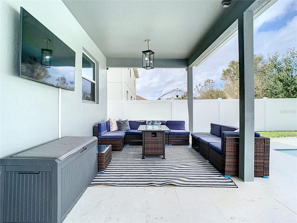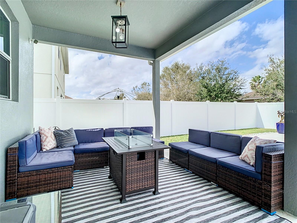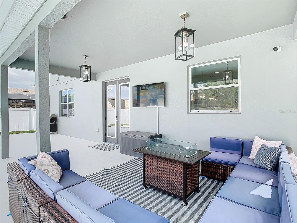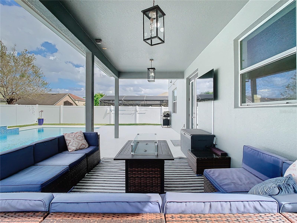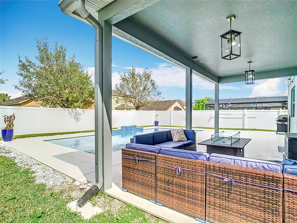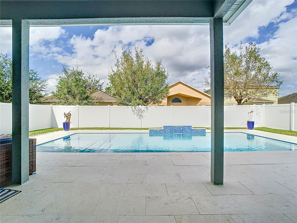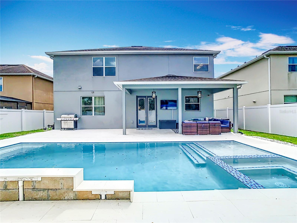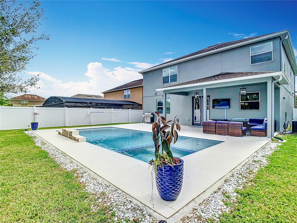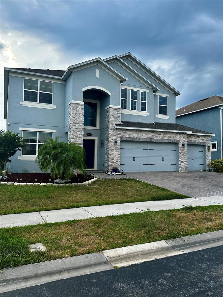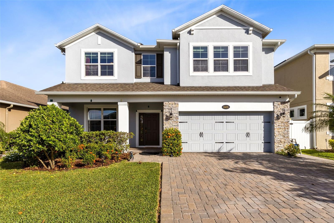12627 Boggy Pointe Drive, ORLANDO, FL 32824
Property Photos
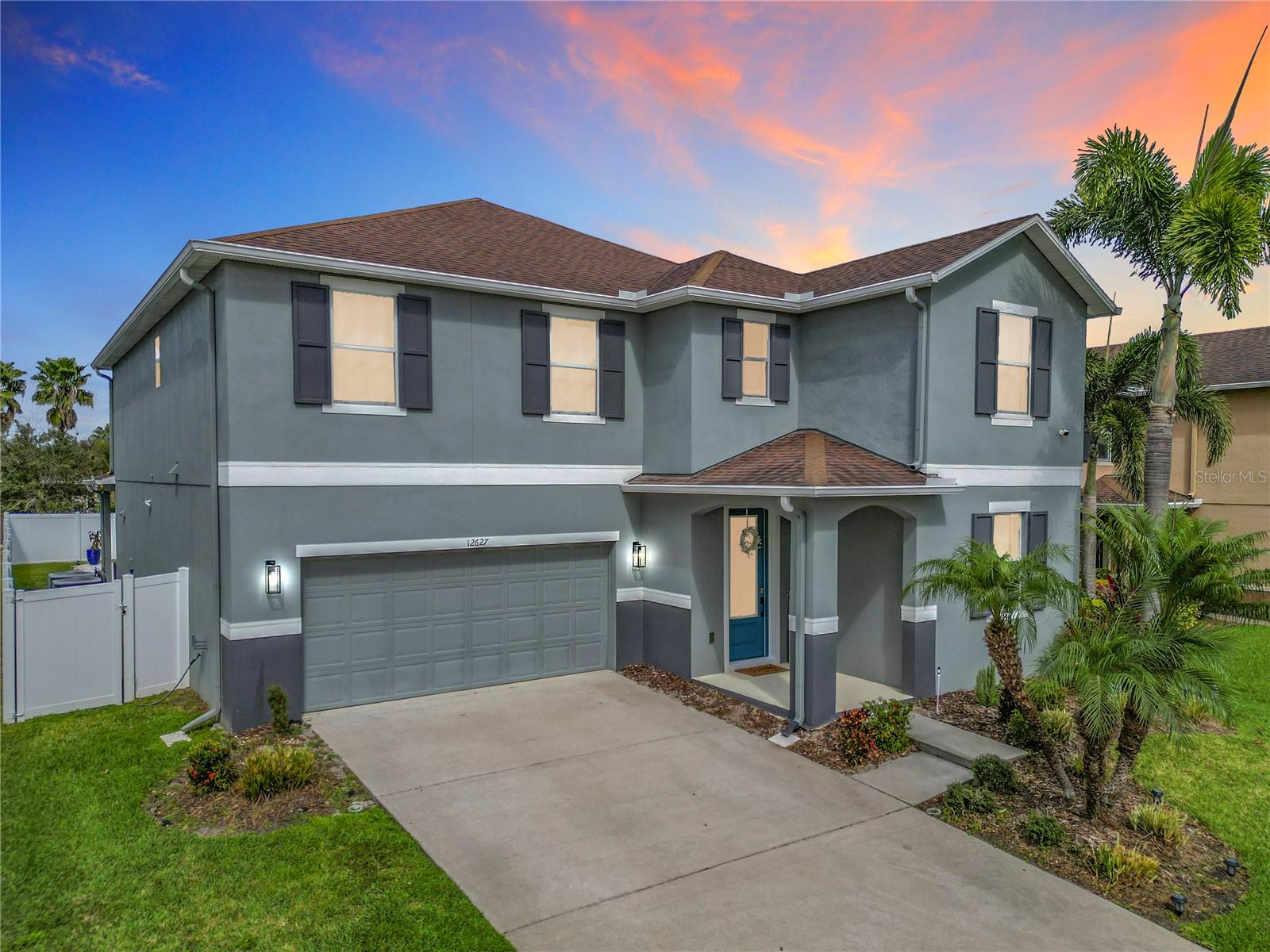
Would you like to sell your home before you purchase this one?
Priced at Only: $729,900
For more Information Call:
Address: 12627 Boggy Pointe Drive, ORLANDO, FL 32824
Property Location and Similar Properties






- MLS#: O6282756 ( Residential )
- Street Address: 12627 Boggy Pointe Drive
- Viewed: 78
- Price: $729,900
- Price sqft: $169
- Waterfront: No
- Year Built: 2013
- Bldg sqft: 4314
- Bedrooms: 5
- Total Baths: 5
- Full Baths: 4
- 1/2 Baths: 1
- Garage / Parking Spaces: 2
- Days On Market: 39
- Additional Information
- Geolocation: 28.3813 / -81.3561
- County: ORANGE
- City: ORLANDO
- Zipcode: 32824
- Subdivision: Sawgrass Plantation Phase 1b
- Provided by: LPT REALTY, LLC
- Contact: Andre Berry
- 877-366-2213

- DMCA Notice
Description
PRICE REDUCED $20,000! Plus! 1st year Lender Paid 1 0 Interest Rate Buydown Available with Preferred Lender! HUGE MONTHLY PAYMENT SAVINGS... Ask for Details. This stunning 5 bedroom, 4.5 bath home in desirable Sawgrass Plantation has been meticulously maintained. It boasts a luxurious heated inground saltwater pool (2023) with an infinite edge spa/hot tub and remote controlled lighting with Travertine pool deck, creating the perfect oasis for relaxation and entertainment. The upgraded home includes a gourmet kitchen complete with double convection ovens, quartz countertops, fresh interior paint, and a newly installed frameless shower in the master bath. The flooring has been upgraded to hand scraped hardwood and tile throughout the home. The pride of ownership is evident throughout. It's a home you have to see to believe. The community of Sawgrass Plantation is just minutes away from Medical City (Lake Nona), the Amazon warehouse, and Orlando International Airport. The home is a short walk to the community pool. The other recreational facilities in the community are basketball courts, tennis courts, playgrounds, and a park. Room Feature: Linen Closet In Bath (Primary Bedroom).
Description
PRICE REDUCED $20,000! Plus! 1st year Lender Paid 1 0 Interest Rate Buydown Available with Preferred Lender! HUGE MONTHLY PAYMENT SAVINGS... Ask for Details. This stunning 5 bedroom, 4.5 bath home in desirable Sawgrass Plantation has been meticulously maintained. It boasts a luxurious heated inground saltwater pool (2023) with an infinite edge spa/hot tub and remote controlled lighting with Travertine pool deck, creating the perfect oasis for relaxation and entertainment. The upgraded home includes a gourmet kitchen complete with double convection ovens, quartz countertops, fresh interior paint, and a newly installed frameless shower in the master bath. The flooring has been upgraded to hand scraped hardwood and tile throughout the home. The pride of ownership is evident throughout. It's a home you have to see to believe. The community of Sawgrass Plantation is just minutes away from Medical City (Lake Nona), the Amazon warehouse, and Orlando International Airport. The home is a short walk to the community pool. The other recreational facilities in the community are basketball courts, tennis courts, playgrounds, and a park. Room Feature: Linen Closet In Bath (Primary Bedroom).
Payment Calculator
- Principal & Interest -
- Property Tax $
- Home Insurance $
- HOA Fees $
- Monthly -
Features
Building and Construction
- Covered Spaces: 0.00
- Exterior Features: French Doors, Irrigation System, Lighting, Rain Gutters, Sidewalk
- Fencing: Vinyl
- Flooring: Hardwood, Tile
- Living Area: 3532.00
- Roof: Shingle
Land Information
- Lot Features: Sidewalk, Paved
Garage and Parking
- Garage Spaces: 2.00
- Open Parking Spaces: 0.00
- Parking Features: On Street, Ground Level, Driveway, Garage Door Opener
Eco-Communities
- Pool Features: Heated, In Ground, Salt Water
- Water Source: Public
Utilities
- Carport Spaces: 0.00
- Cooling: Central Air, Zoned
- Heating: Central, Electric, Heat Pump
- Pets Allowed: Yes
- Sewer: Public Sewer
- Utilities: Sprinkler Meter, Underground Utilities, Cable Connected, Electricity Connected, Fiber Optics, Phone Available, Public, Sewer Connected, Sprinkler Recycled, Street Lights, Water Connected
Amenities
- Association Amenities: Playground, Pool, Recreation Facilities, Tennis Court(s)
Finance and Tax Information
- Home Owners Association Fee Includes: Pool, Management
- Home Owners Association Fee: 102.00
- Insurance Expense: 0.00
- Net Operating Income: 0.00
- Other Expense: 0.00
- Tax Year: 2024
Other Features
- Appliances: Built-In Oven, Convection Oven, Dishwasher, Disposal, Electric Water Heater, Ice Maker, Microwave, Range, Range Hood, Refrigerator
- Association Name: First Residential / Kelsey McKee
- Association Phone: 407-601-5280
- Country: US
- Furnished: Unfurnished
- Interior Features: Kitchen/Family Room Combo, Solid Wood Cabinets, Tray Ceiling(s), Ceiling Fans(s), Eat-in Kitchen, High Ceilings, L Dining, Open Floorplan, Solid Surface Counters, Split Bedroom, Stone Counters, Thermostat, Walk-In Closet(s), PrimaryBedroom Upstairs
- Legal Description: SAWGRASS PLANTATION - PHASE 1B SECTION 2 76/129 LOT 421
- Levels: Two
- Area Major: 32824 - Orlando/Taft / Meadow woods
- Occupant Type: Owner
- Parcel Number: 19-24-30-7605-04-210
- Possession: Close of Escrow
- View: Pool
- Views: 78
- Zoning Code: P-D
Similar Properties
Nearby Subdivisions
Arborsmdw Woods
Beacon Park Ph 3
Cedar Bend At Wyndham Lakes
Cedar Bendmdw Woodsph 01
Creekstone Ph 2
Estates At Sawgrass Plantation
Estatessawgrass Plantation
Fieldstone Estates
Forest Ridge
Greenpointe
Harbor Lakes 50 77
Huntcliff Park 51 48
Islebrook Ph 01
La Cascada Ph 01
La Cascada Ph 01b
La Cascada Ph 01c
Lake Preserve Ph 1
Lake Preserve Ph 2
Lake Preserveph 2
Meadow Woods Village 04
Meadow Woods Village 05
Meadow Woods Village 10
Meadow Woods Vlg 9 Ph 2
Meadows At Boggy Creek
Pebble Creek Ph 02
Reservesawgrassph 4c
Rosewood
Sandhill Preserve At Arbor Mea
Sandpoint At Meadow Woods
Sawgrass Plantation Phase 1b
Sawgrass Plantation Ph 01a
Sawgrass Pointe Ph 2
Somerset Park Ph 1
Southchase Ph 01b Village 02
Southchase Ph 01b Village 10
Southchase Ph 01b Village 11b
Southchase Ph 01b Village 12b
Spahlers Add
Spahlers Add To Taft
Taft Town
Taft Town Rep
Wetherbee Lakes Sub
Willow Pond Ph 01
Woodbridge At Meadow Woods
Woodland Park Ph 1a
Woodland Park Ph 2
Woodland Park Ph 7
Woodland Park Ph 8
Wyndham Lakes Estates



