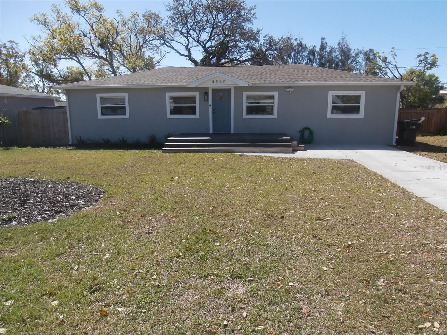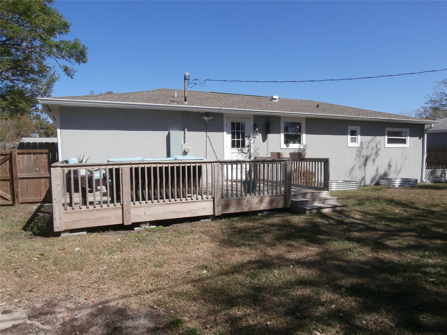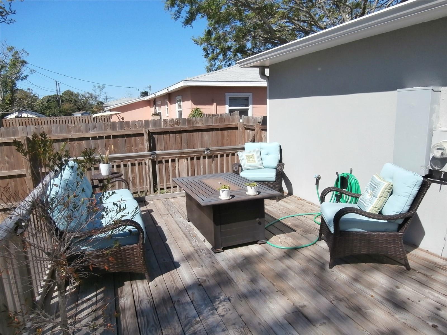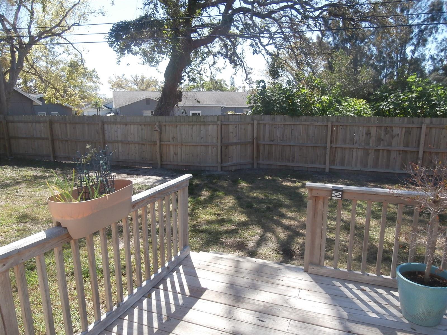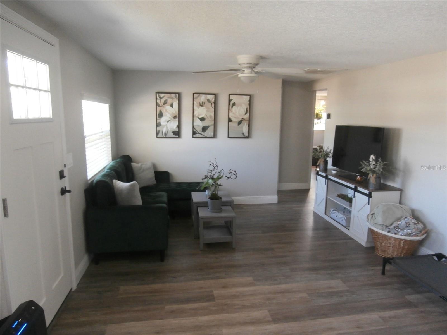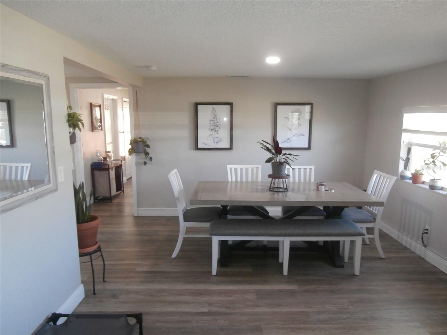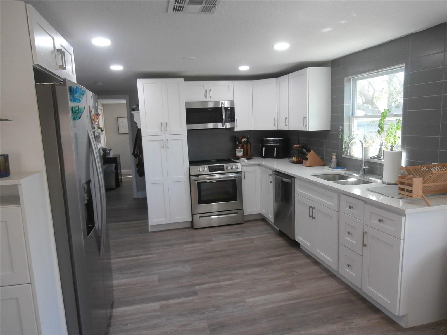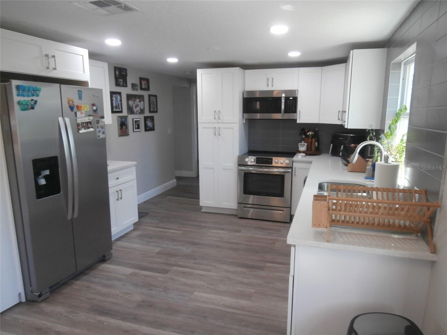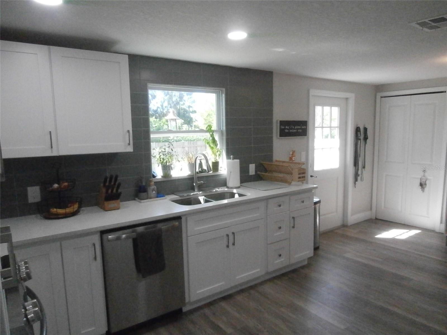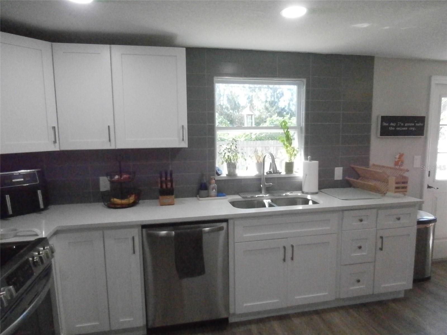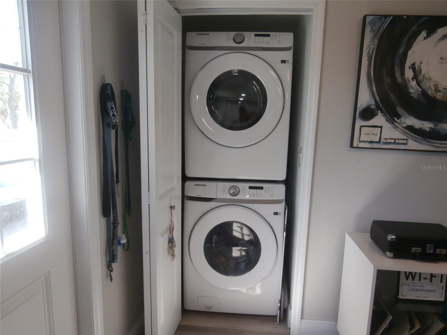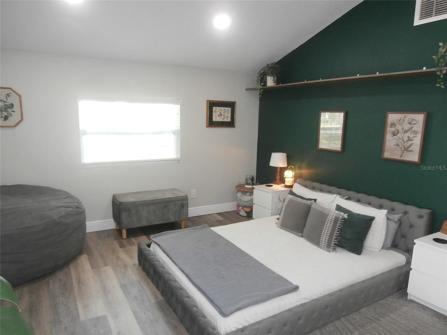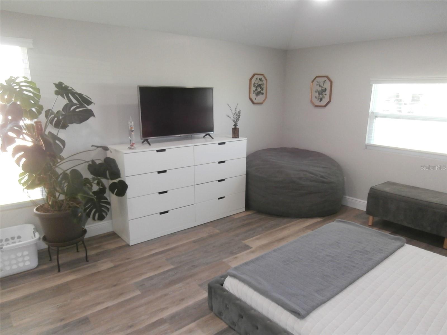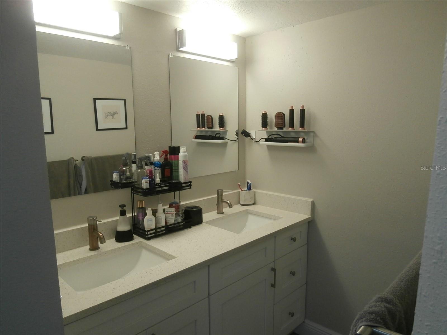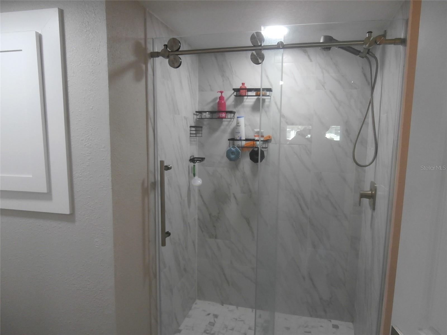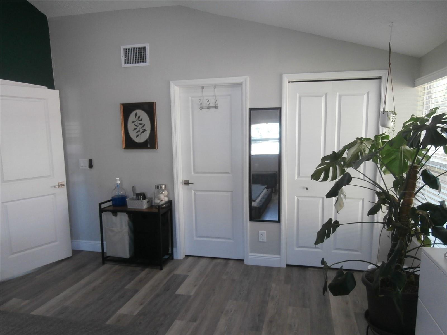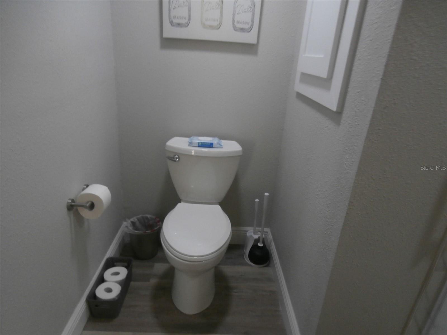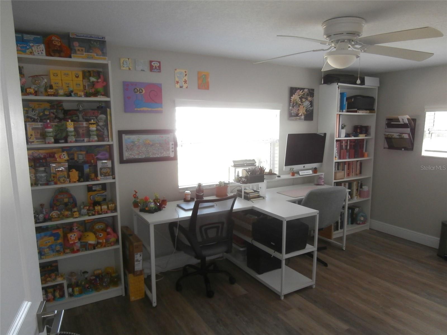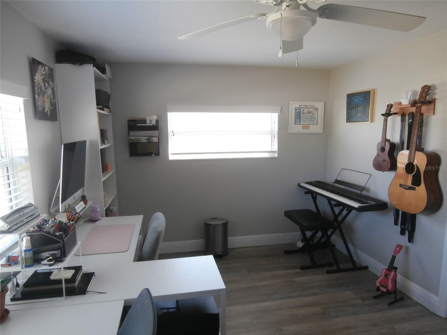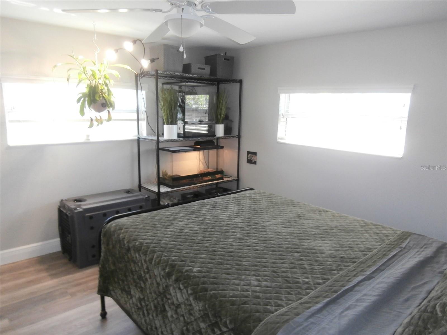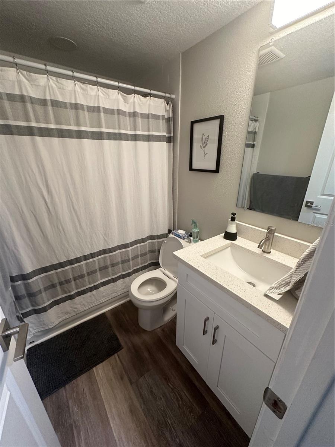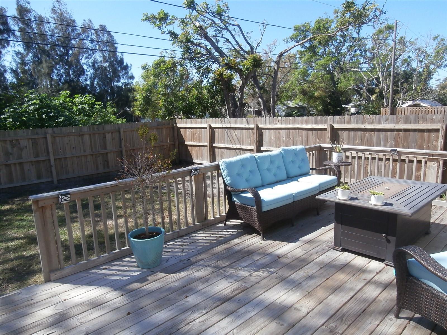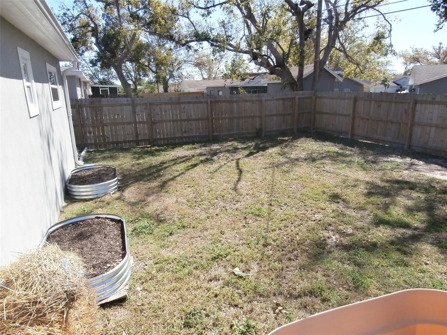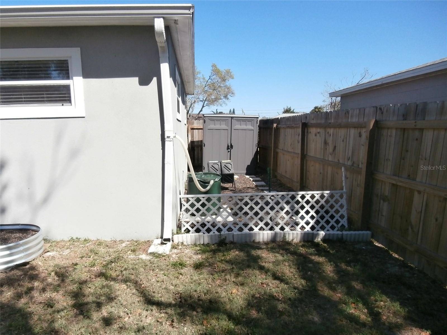4540 52 Avenue N, ST PETERSBURG, FL 33714
Property Photos
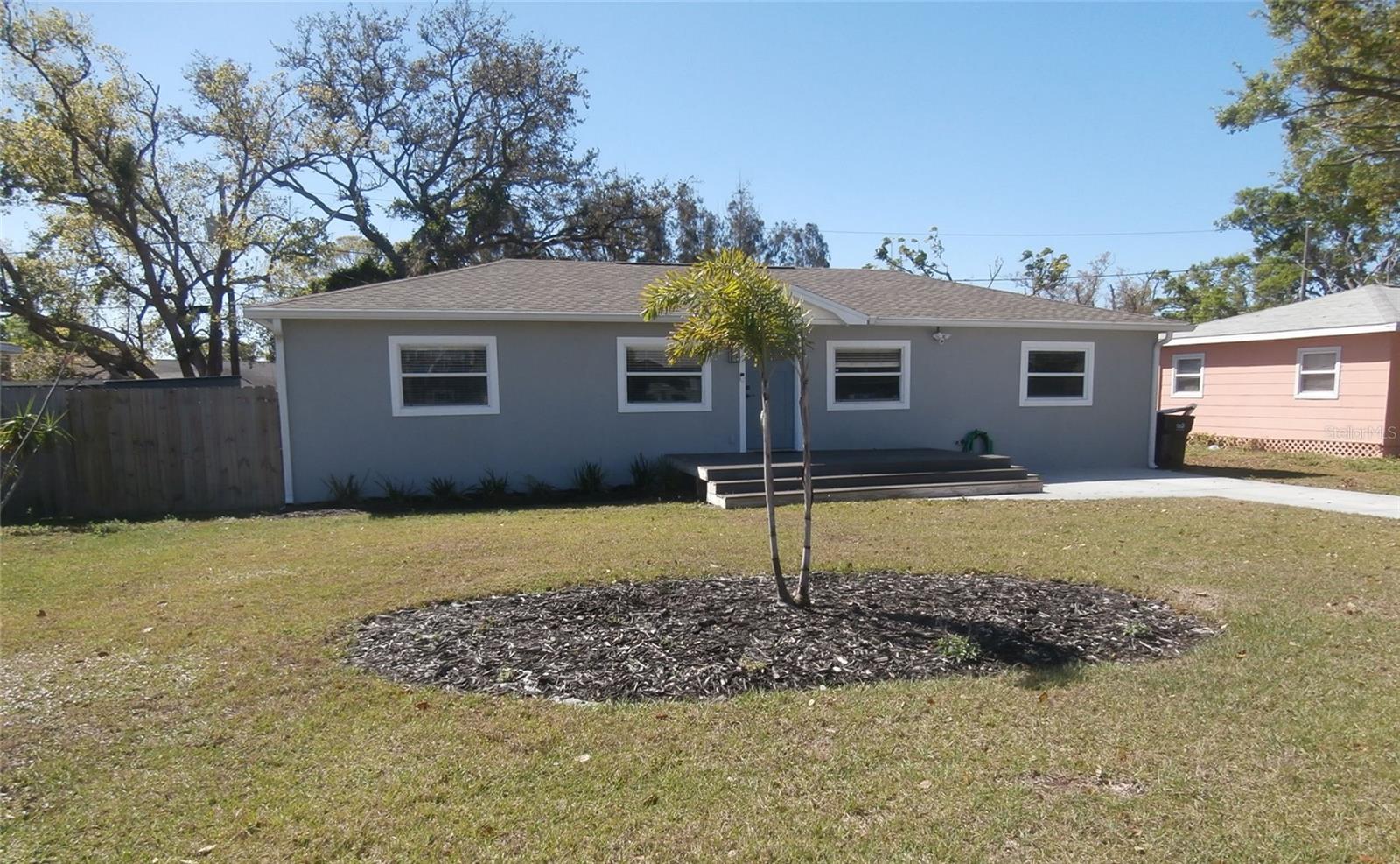
Would you like to sell your home before you purchase this one?
Priced at Only: $398,000
For more Information Call:
Address: 4540 52 Avenue N, ST PETERSBURG, FL 33714
Property Location and Similar Properties






- MLS#: W7873144 ( Single Family )
- Street Address: 4540 52 Avenue N
- Viewed: 143
- Price: $398,000
- Price sqft: $328
- Waterfront: No
- Year Built: 1955
- Bldg sqft: 1212
- Bedrooms: 3
- Total Baths: 2
- Full Baths: 2
- Days On Market: 19
- Additional Information
- Geolocation: 27.8193 / -82.6949
- County: PINELLAS
- City: ST PETERSBURG
- Zipcode: 33714
- Subdivision: Martin Grove
- Elementary School: Blanton Elementary PN
- Middle School: Tyrone Middle PN
- High School: Dixie Hollins High PN
- Provided by: BHHS FLORIDA PROPERTIES GROUP
- Contact: Victoria Barley

- DMCA Notice
Description
Updated Charming Home. 3 Bedrooms, 2 Bathrooms, all laminate flooring, and tons of natural light. Split bedroom plan. Primary bedroom has high ceilings with recessed lights, private ensuite with dual sinks and tiled shower. Property features Living/Dining Combination. Kitchen offers room for dinette, has solid wood cabinets, stainless steel appliances, solid countertop, stackable washer/dryer, window over the sink to view backyard, and exit to the patio. Patio is 12 x 20 with railings and allows for much seating. Bathrooms have solid wood cabinets & solid countertops. Back yard is privately fenced with wood. Home has a very long driveway to accommodate vehicles. Roof & A/C 2022. A/C duct work replaced in 2023. Full Ring security system in front and back. Property also has Orkin Pest Control Contract. Much attention to detail in this home. Windows throughout, ceiling fans, updated hardware, etc. A Must See. NO FLOOD OR HOA!!!!!
Description
Updated Charming Home. 3 Bedrooms, 2 Bathrooms, all laminate flooring, and tons of natural light. Split bedroom plan. Primary bedroom has high ceilings with recessed lights, private ensuite with dual sinks and tiled shower. Property features Living/Dining Combination. Kitchen offers room for dinette, has solid wood cabinets, stainless steel appliances, solid countertop, stackable washer/dryer, window over the sink to view backyard, and exit to the patio. Patio is 12 x 20 with railings and allows for much seating. Bathrooms have solid wood cabinets & solid countertops. Back yard is privately fenced with wood. Home has a very long driveway to accommodate vehicles. Roof & A/C 2022. A/C duct work replaced in 2023. Full Ring security system in front and back. Property also has Orkin Pest Control Contract. Much attention to detail in this home. Windows throughout, ceiling fans, updated hardware, etc. A Must See. NO FLOOD OR HOA!!!!!
Payment Calculator
- Principal & Interest -
- Property Tax $
- Home Insurance $
- HOA Fees $
- Monthly -
Features
Other Features
- Views: 143
Nearby Subdivisions
Biltmore Terrace
Buckeye Sub
Fiftieth Ave Homesites Rev
Fischers J W 1st Add
Fruit Haven
Great Oaks Add
Grove Park Vista Sub
Grovemont Sub 2
Grovemont Sub No. 2
Harris School Add
Harris School Park
Harris School Sub 2
Harris School Sub 3
Highland Groves
Hoeldtke Homes Sub
K H Clearview Sub
Larrys Sub
Lawrence Place
Lellman Heights 1st Sec
Lellman Heights 2nd Sec
Martin Grove
Mockingbird Hill
New Home Sub
North Midway Sub 1
North West Highland Sub
Orange Hill Homes 1st Add
Orangewood Heights
Premier Terrace
Romeo Heights
Rondo Sub
Rosedale Pt Rep
Setchells Add
West Burnside At Lealman



