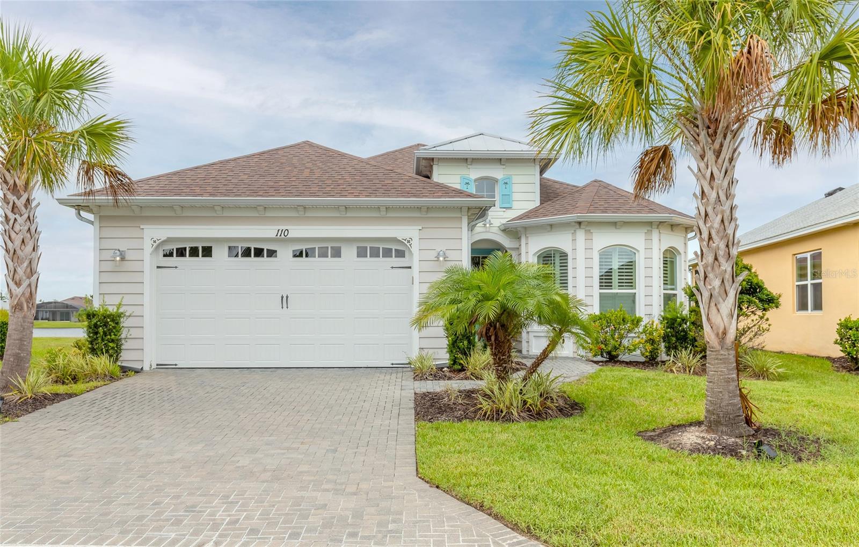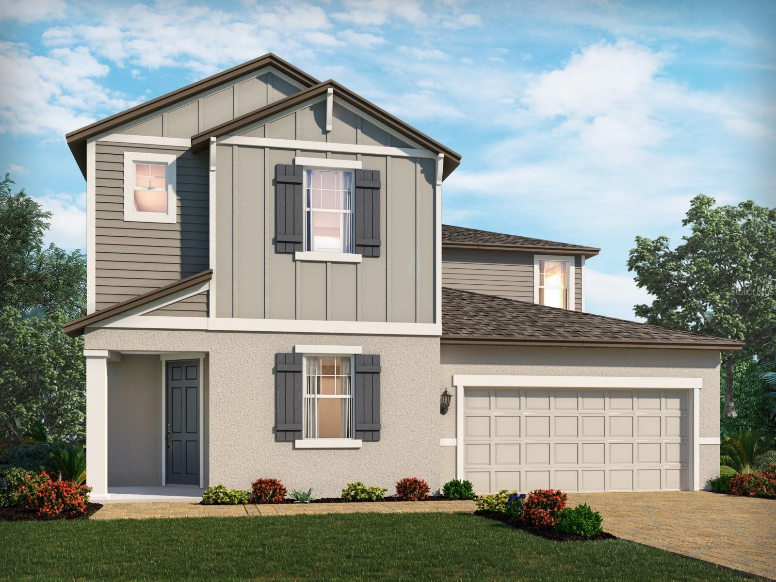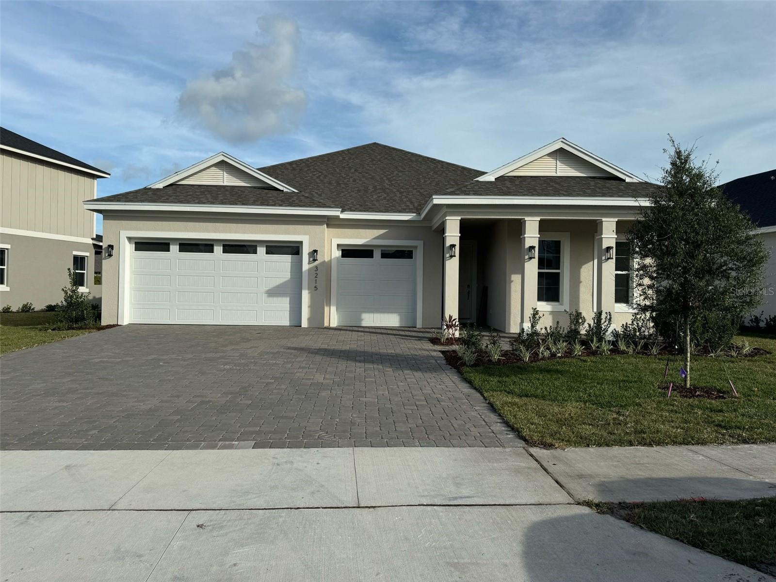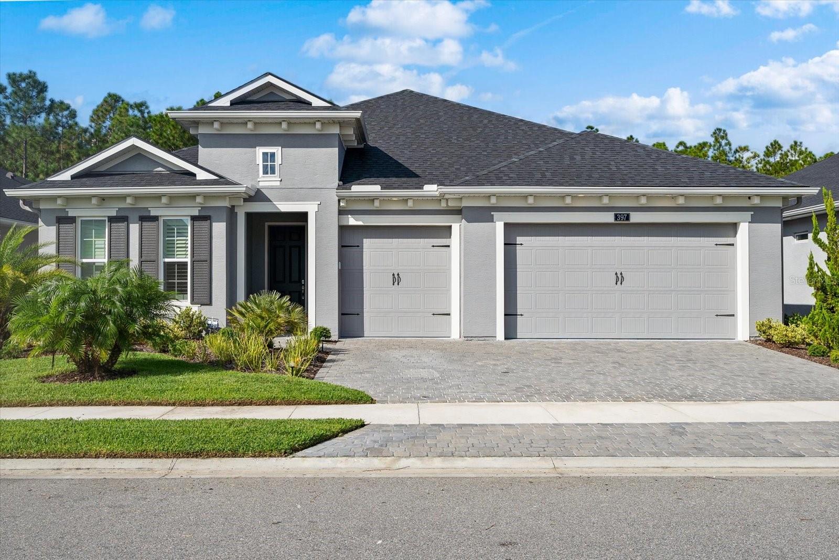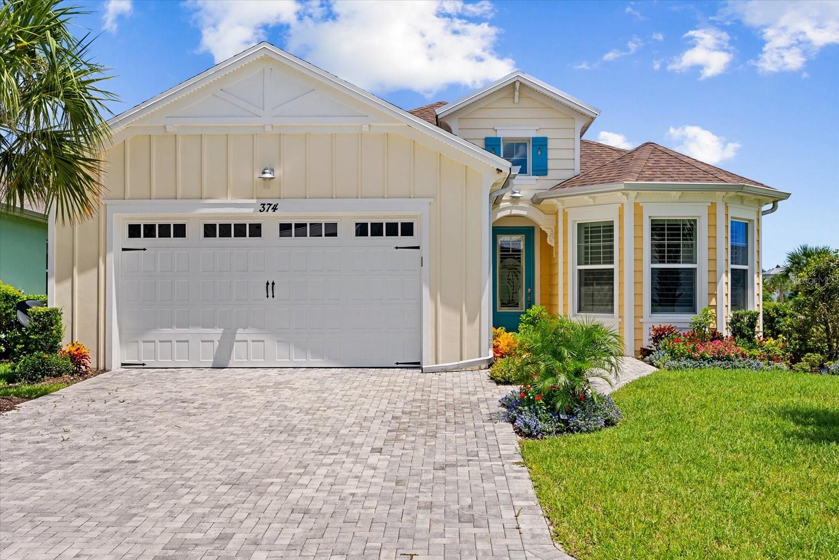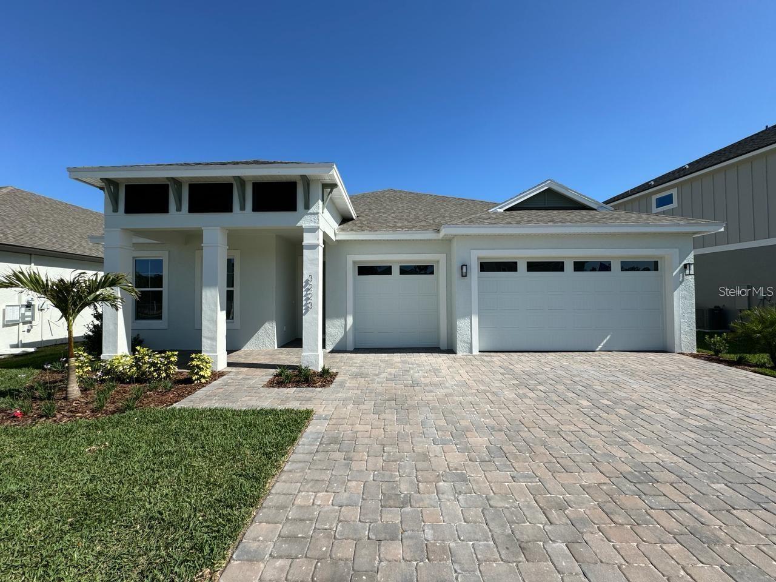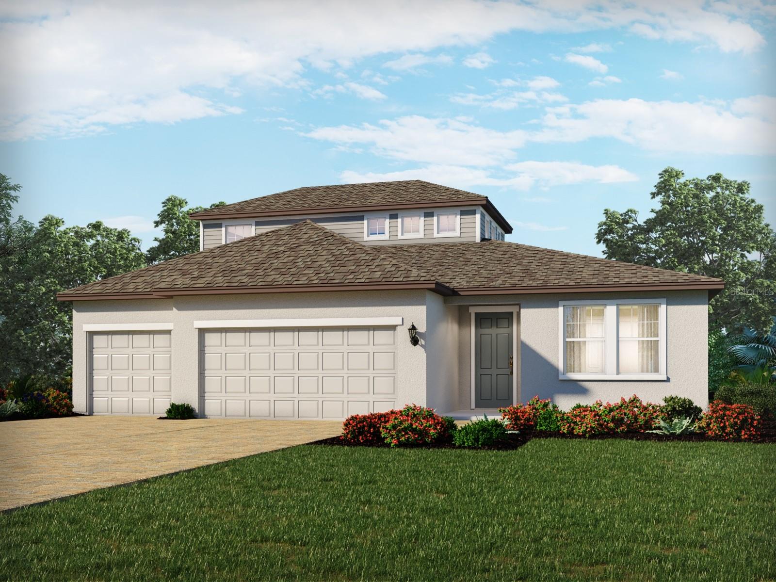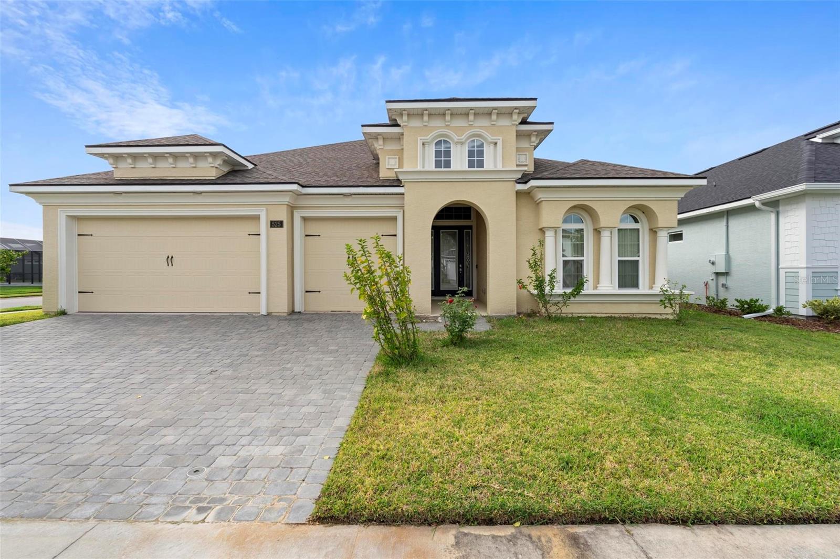588 Mosaic Boulevard, Daytona Beach, FL 32124
Property Photos

Would you like to sell your home before you purchase this one?
Priced at Only: $624,900
For more Information Call:
Address: 588 Mosaic Boulevard, Daytona Beach, FL 32124
Property Location and Similar Properties
- MLS#: 1206406 ( Residential )
- Street Address: 588 Mosaic Boulevard
- Viewed: 36
- Price: $624,900
- Price sqft: $220
- Waterfront: No
- Year Built: 2020
- Bldg sqft: 2836
- Bedrooms: 3
- Total Baths: 2
- Full Baths: 2
- Garage / Parking Spaces: 2
- Additional Information
- Geolocation: 29 / -81
- County: VOLUSIA
- City: Daytona Beach
- Zipcode: 32124
- Subdivision: Mosaic
- Elementary School: Champion
- Middle School: Hinson
- High School: Mainland
- Provided by: Adams, Cameron & Co., Realtors

- DMCA Notice
-
DescriptionIf outdoor living space, gorgeous nature views, and upgrades galore are on your list, this home is a must see! This concrete block home just built in 2020 is one of ICI's most popular floor plans, the ''Juliette,'' and has some of the best views Mosaic has to offer with direct views of both the lake and conservation area. 588 Mosaic Blvd is one of the very few homes currently available in Mosaic where you can enjoy the community aspect of the neighborhood without sacrificing privacy from your back yard. The front of the home presents beautifully with paver driveway and walkup, stone accent wall, hurricane impact front windows and door, whole home gutter system, and custom landscaping with hardwired uplighting & concrete curbing. Out back you'll find not one but TWO patios one extended covered lanai with electric, retractable UV screens and set up perfectly for a fire pit or conversation area. The backyard is fully enclosed with aluminum fencing. Pride of ownership from these original owners is apparent from the moment you step inside with custom upgrades and accents everywhere you look! The split floor plan allows for maximum privacy and functionality with the primary suite located in the back of the home overlooking the lake and the two additional bedrooms, full bathroom and dedicated office/den all in the front of the home. The kitchen, living and dining rooms are in the heart of the home all with views of the lake. The kitchen is an absolute dream with all soft close cabinetry, extra deep pull out drawers, rollers in lower cabinetry, quartz countertops, full sized food pantry, custom tile backsplash, and GE stainless steel appliances. The primary suite has tray ceilings, custom draperies, his n hers sinks/vanities, jetted soaking tub, walk in tile shower with frameless glass enclosure, separate water closet, and walk in closet with added storage shelving. In the garage you'll find epoxy flake flooring, a whole home water softening system, utility sink, and ready to install hurricane shutters. Inside laundry room is ample in size and has added custom storage cabinetry. Mosaic is an extremely popular, close knit community that was master planned with an abundance of social spaces for gathering and connection. Amenities include: All ages pool, adults only pool, fitness center, club room (private events allowed), community park, outdoor amphitheater (karaoke nights!), fire pit, children's playground, community WiFi in all common areas, stocked fishing lake, event lawn, and regularly scheduled events through Mosaic's lifestyle director, Caroline! All this for an HOA fee of only 120/month. Mosaic has it all the home, the community, and the lifestyle.
Payment Calculator
- Principal & Interest -
- Property Tax $
- Home Insurance $
- HOA Fees $
- Monthly -
Features
Building and Construction
- Exterior Features: Impact Windows, Storm Shutters
- Fencing: Back Yard
- Flooring: Tile, Vinyl
- Roof: Shingle
Land Information
- Lot Features: Sprinklers In Front, Sprinklers In Rear
School Information
- High School: Mainland
- Middle School: Hinson
- School Elementary: Champion
Garage and Parking
- Parking Features: Additional Parking, Guest
Eco-Communities
- Water Source: Public
Utilities
- Cooling: Central Air
- Heating: Central
- Pets Allowed: Cats OK, Dogs OK
- Sewer: Public Sewer
- Utilities: Cable Connected, Electricity Connected, Sewer Connected, Water Connected
Amenities
- Association Amenities: Children's Pool, Clubhouse, Fitness Center, Jogging Path, Park, Playground
Finance and Tax Information
- Home Owners Association Fee: 120
- Tax Year: 2023
Other Features
- Appliances: Water Softener Owned, Refrigerator, Microwave, Ice Maker, Electric Range, Disposal, Dishwasher
- Furnished: Unfurnished
- Interior Features: Ceiling Fan(s), Entrance Foyer, Kitchen Island, Open Floorplan, Pantry, Primary Bathroom -Tub with Separate Shower, Smart Home, Smart Thermostat, Split Bedrooms, Walk-In Closet(s)
- Legal Description: 17 18 19 & 20-15-32 LOT 49 MOSAIC PHASE 1B-1 MB 61 PGS 51-56 PER OR 7825 PG 3501 PER OR 7949 PG 2240
- Parcel Number: 5219-02-00-0490
- Views: 36
Similar Properties
Nearby Subdivisions
Bayberry Lakes
Eagle Harbor
Grand Champion Sw 29 Ph 02
Grande Champion
Grande Championsw Prcl 29 Af
Gray Hawk Un Ii
Highridge Estates
Highridge Estates Rep
Indigo
Integrated Lpga Ph A
Joyelle At Lpga Intl
Latitude
Latitude Margaritaville
Latitude Margaritaville At Day
Legends Preserve Reserve Seri
Legends Preserve Ph 1
Lennar At Preserve At Lpga
Links Terph
Links Terrace
Lions Paw Jubilee Add Ph C
Lionspaw Acclaim A
Lionspaw Acclaim Tr A
Lpga
Lpga 50s
Mocaic
Mosaic
Mosaic Ph 1a
Mosaic Ph 1b
Mosaic Ph 1b1
Mosaic Ph 2
Mosaic Phase 1a
Mosaic Phase 1b
Mosaic Phase 1b2
Not On List
Not On The List
Opal Hill
Opal Hill Lpga International
Other
Preserve At Lpga
Preservelpga


































































