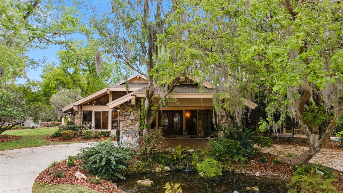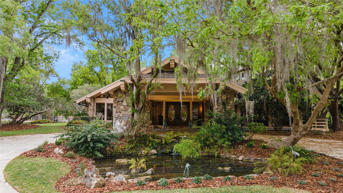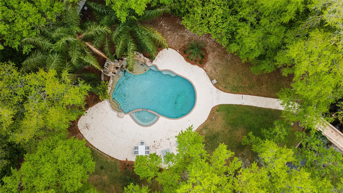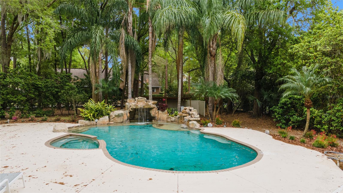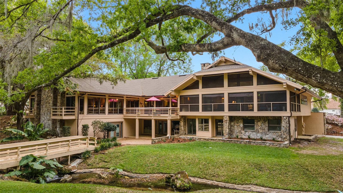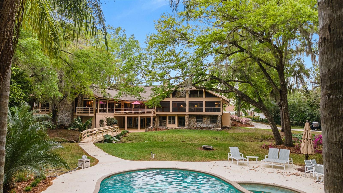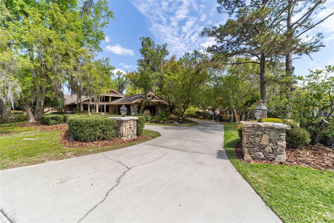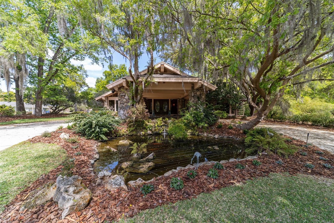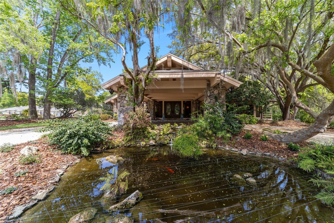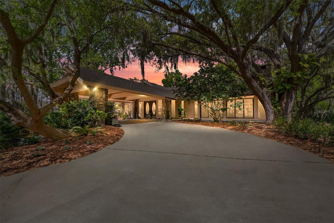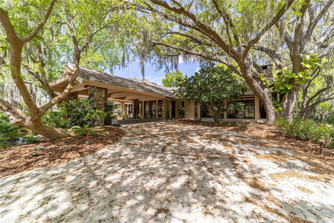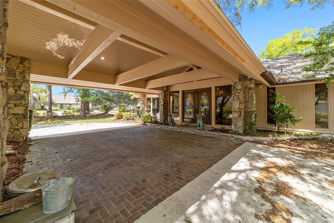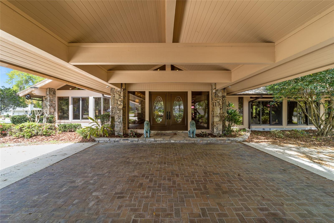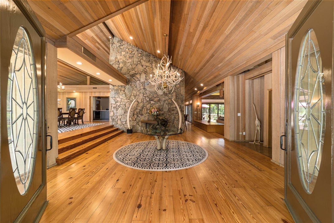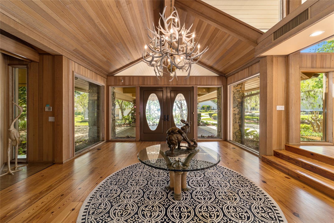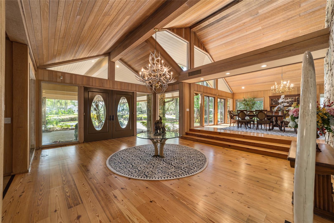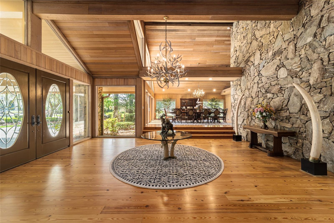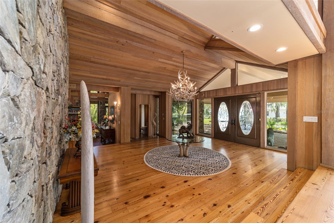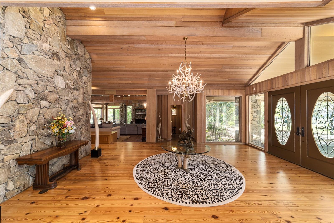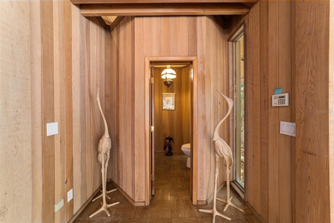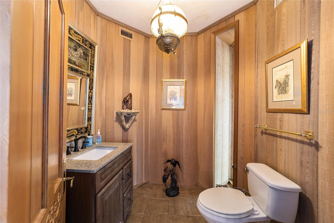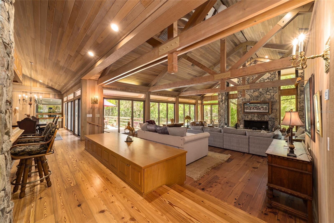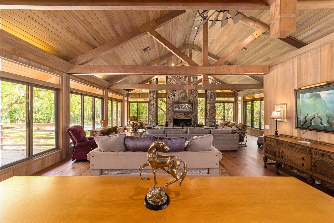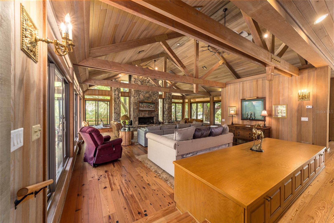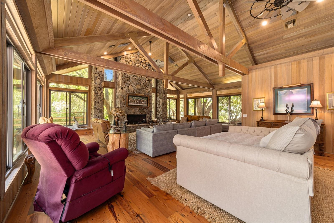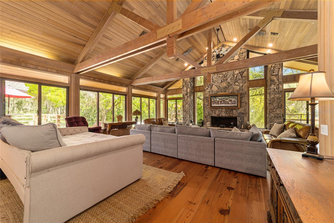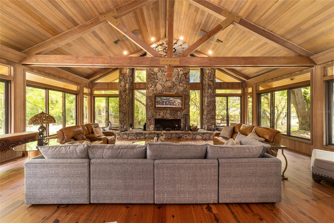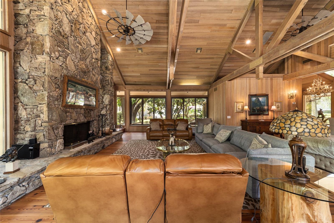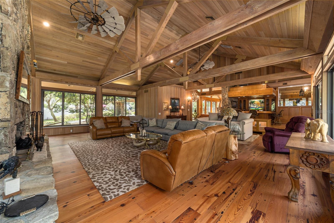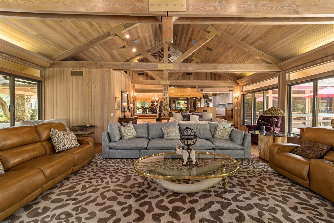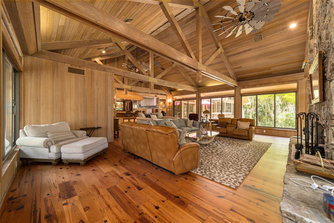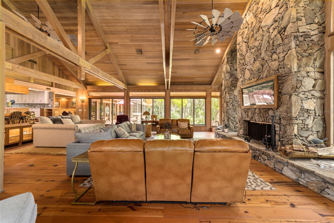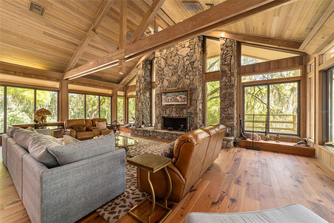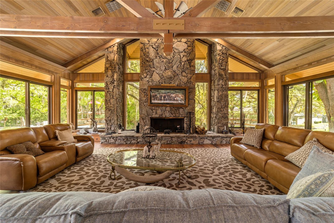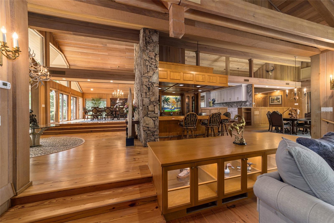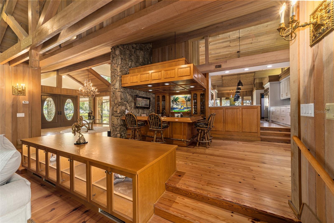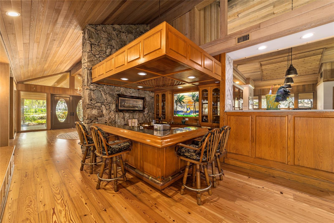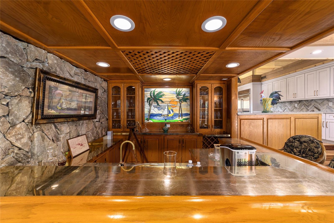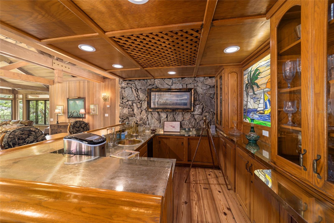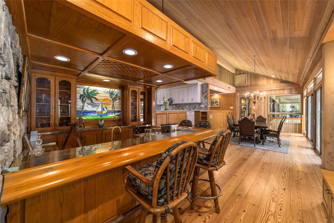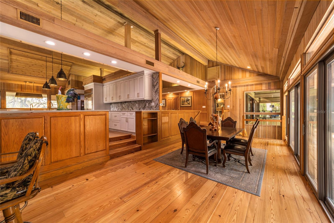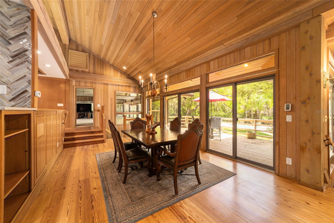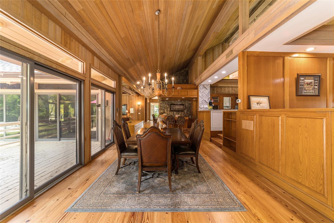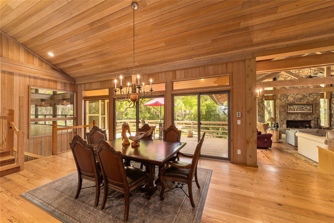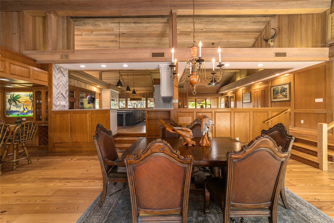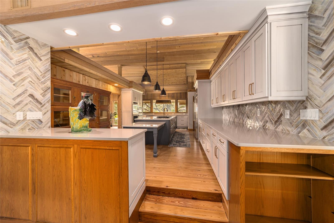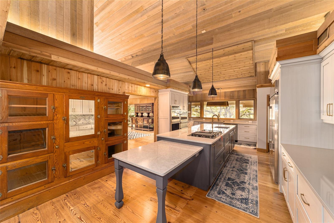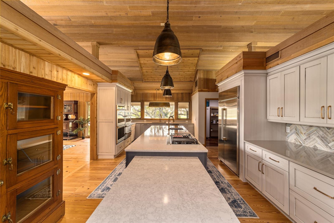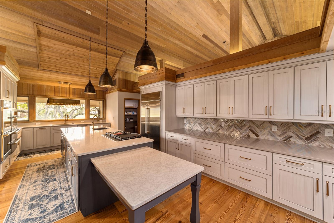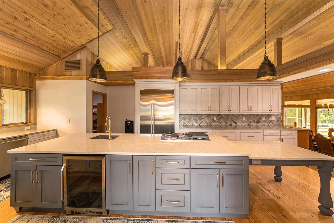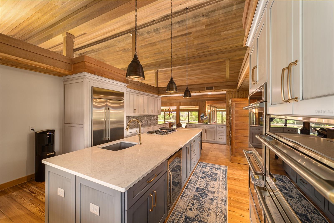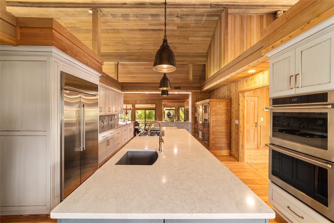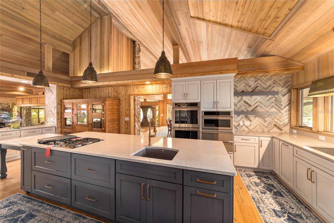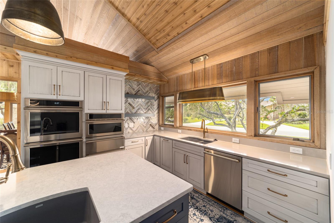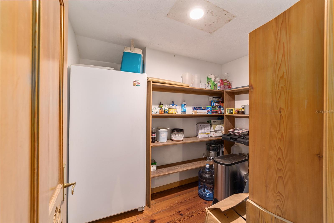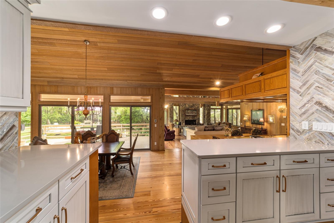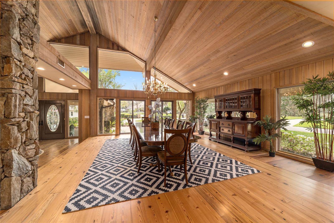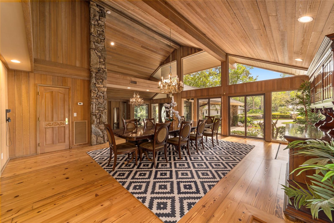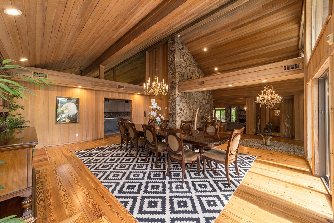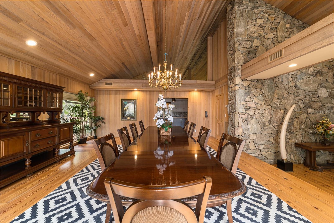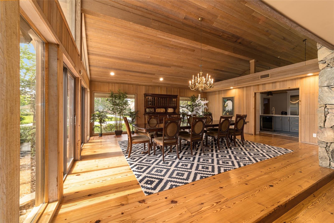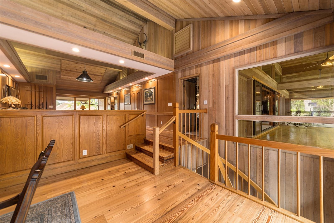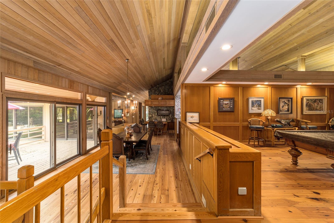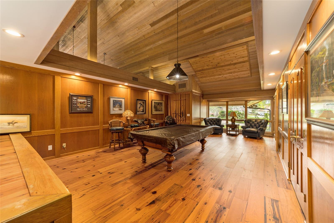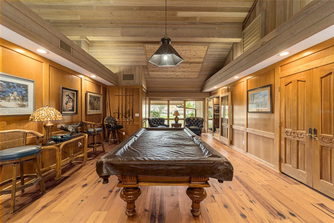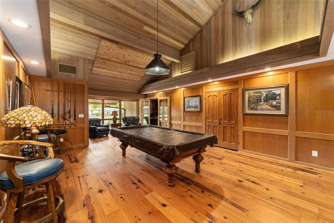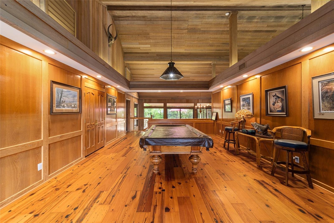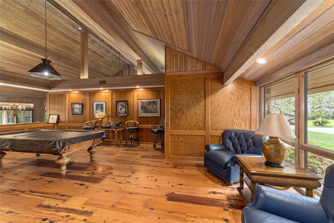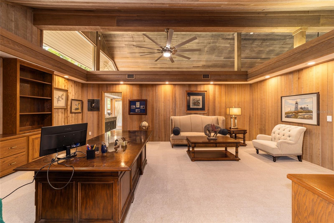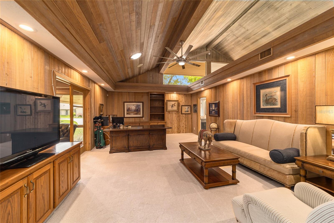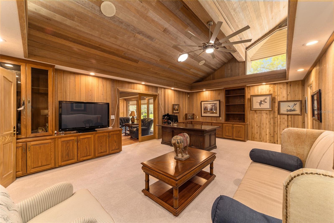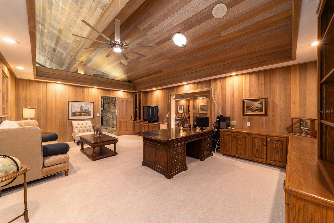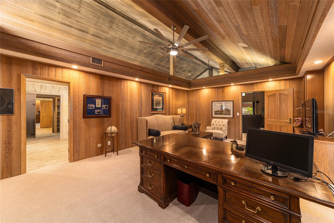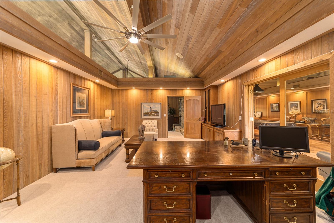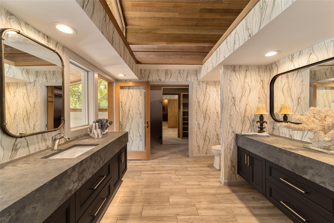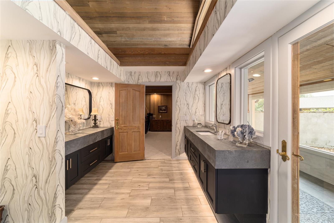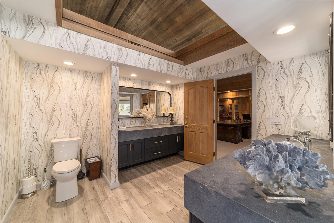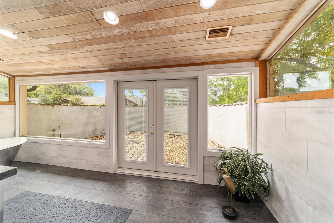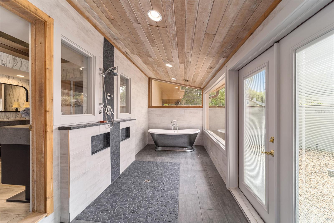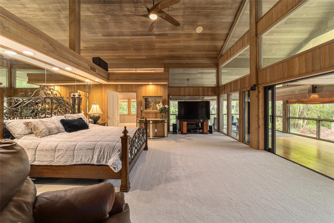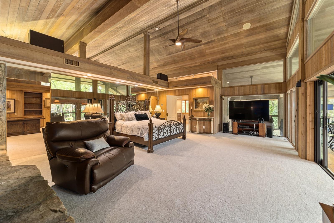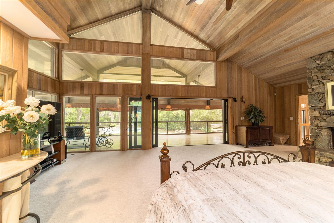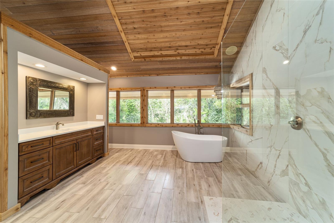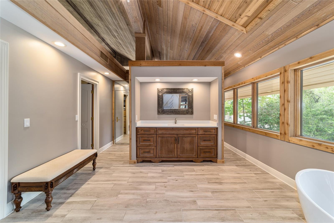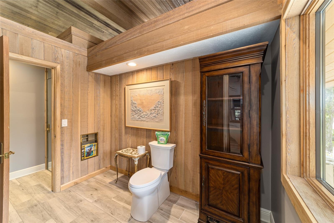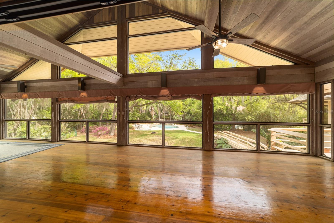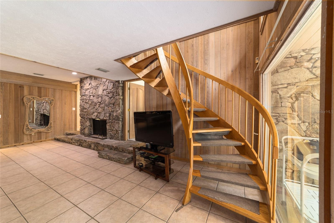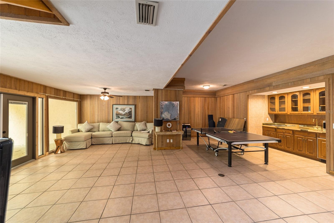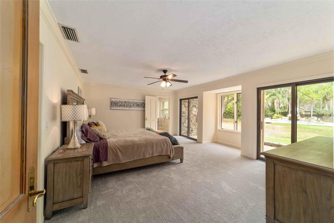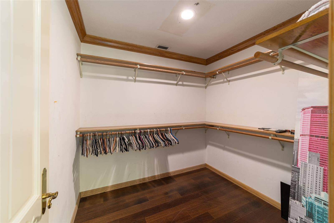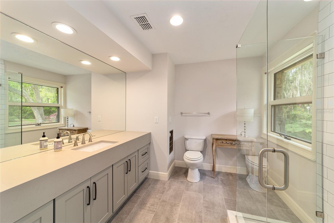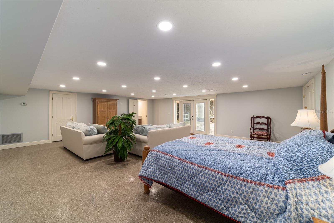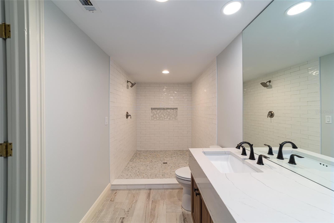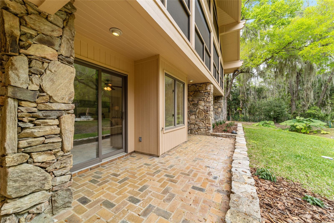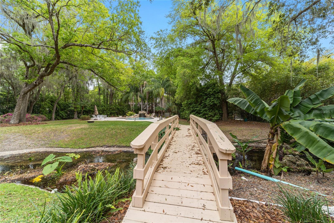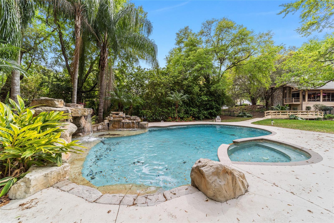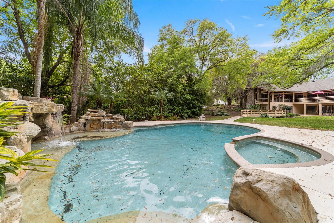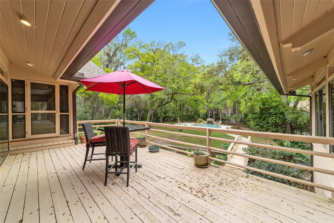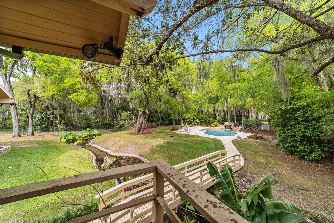2162 Mill Creek Circle, OCALA, FL 34471
Property Photos
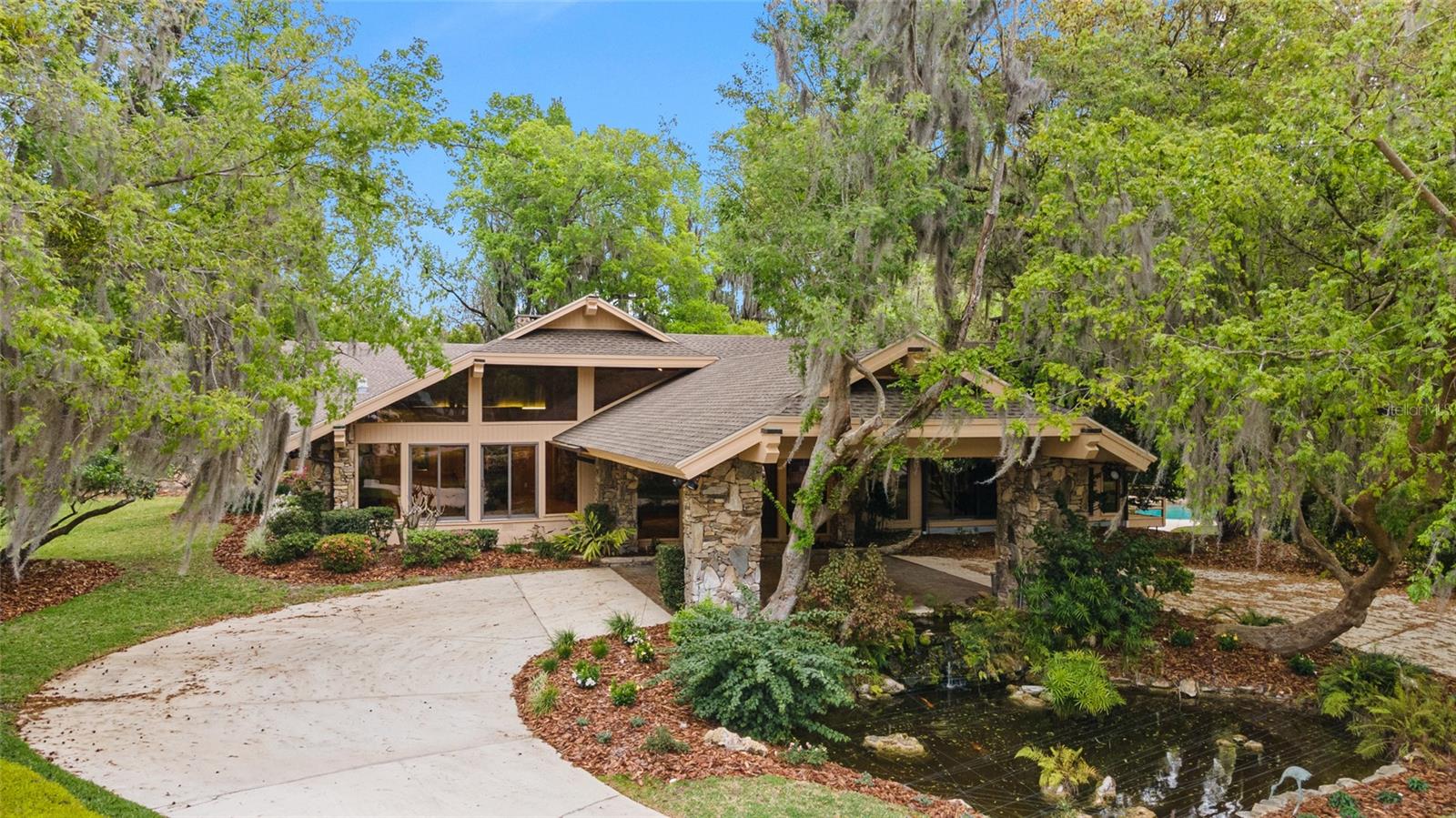
Would you like to sell your home before you purchase this one?
Priced at Only: $2,300,000
For more Information Call:
Address: 2162 Mill Creek Circle, OCALA, FL 34471
Property Location and Similar Properties
- MLS#: OM674809 ( Residential )
- Street Address: 2162 Mill Creek Circle
- Viewed: 169
- Price: $2,300,000
- Price sqft: $259
- Waterfront: No
- Year Built: 1984
- Bldg sqft: 8871
- Bedrooms: 4
- Total Baths: 6
- Full Baths: 5
- 1/2 Baths: 1
- Garage / Parking Spaces: 2
- Days On Market: 306
- Additional Information
- Geolocation: 29.1663 / -82.1093
- County: MARION
- City: OCALA
- Zipcode: 34471
- Subdivision: Laurel Run
- Provided by: CENTURY 21 AFFILIATES
- Contact: Kimber Hoopengarner
- 352-479-3100

- DMCA Notice
-
DescriptionWelcome to the largest home in Laurel Run. Step into a world of Spectacular Elegance, this exquisite and immaculately maintained 4 Bedroom 5 1/2 bath home which sits on 3 lots in Laurel Run showcases an array of remarkable features designed to elevate your living experience. As you enter the circular drive stop and admire the Koi Pond. Once you enter the majestic entryway you'll be greeted by a grand formal dining room that leads you into a kitchen that any chef would be proud to work in. The kitchen has been completely remodeled, equipped with an island, GE Monogram appliances and breakfast nook offers ample space for culinary creations and casual dining. The spacious family room with fireplace and large brass bar is perfect for all your entertaining needs. The expansive primary suite with fireplace is a sanctuary of luxury, it offers his and her separate bathroom with their own generously sized walk in closets. freestanding tubs, and separate showers. Right off the primary suite is a large study/office and game room which is large enough for family game nights or a game of Billiards. The spiral staircase leads you to down to an open living area with fireplace, 2 bedrooms, 2 baths, kitchenette large laundry room and separate storage room. Step outside to discover your own private oasis, a creek and pathway with walking bridge to the luxurious salt water pool with grotto, providing the perfect setting for outdoor relaxation and enjoyment. There is also a separate in law large suite with bathroom and two closets with shelving and separate entry for privacy. Amenities abound, including an oversize 2 car garage with workshop. Home is light and bright with high ceilings and glass enclosed. 200 year old heart of pine floors have been installed in the dining room, entryway, bar area and breakfast area. This majestic home is minutes from Historic downtown Ocala for entertainment, shopping and dining and 20 minutes from the World Equestrian Center.
Payment Calculator
- Principal & Interest -
- Property Tax $
- Home Insurance $
- HOA Fees $
- Monthly -
Features
Building and Construction
- Covered Spaces: 0.00
- Exterior Features: French Doors, Irrigation System, Outdoor Grill, Sliding Doors
- Flooring: Carpet, Tile, Wood
- Living Area: 8871.00
- Roof: Shingle
Land Information
- Lot Features: Cleared, Landscaped, Oversized Lot
Garage and Parking
- Garage Spaces: 2.00
- Parking Features: Circular Driveway, Covered, Driveway, Workshop in Garage
Eco-Communities
- Pool Features: In Ground, Lighting, Salt Water
- Water Source: Public, Well
Utilities
- Carport Spaces: 0.00
- Cooling: Central Air
- Heating: Central, Gas, Zoned
- Pets Allowed: Cats OK, Dogs OK
- Sewer: Public Sewer
- Utilities: Cable Connected, Electricity Connected
Finance and Tax Information
- Home Owners Association Fee Includes: Guard - 24 Hour, Pool, Maintenance Grounds
- Home Owners Association Fee: 8354.43
- Net Operating Income: 0.00
- Tax Year: 2023
Other Features
- Appliances: Bar Fridge, Built-In Oven, Convection Oven, Cooktop, Dishwasher, Disposal, Dryer, Exhaust Fan, Microwave, Range, Refrigerator, Washer
- Association Name: Laurel Run HOA/Louis Gahr
- Association Phone: 352-812-8086
- Country: US
- Interior Features: Built-in Features, Ceiling Fans(s), Eat-in Kitchen, High Ceilings, Open Floorplan, Primary Bedroom Main Floor, Vaulted Ceiling(s), Walk-In Closet(s)
- Legal Description: SEC 21 TWP 15 RGE 22 PLAT BOOK U PAGE 055 LAUREL RUN LOTS 49.57.58
- Levels: Multi/Split
- Area Major: 34471 - Ocala
- Occupant Type: Vacant
- Parcel Number: 2863-049-000
- View: Garden, Pool
- Views: 169
- Zoning Code: R1
Nearby Subdivisions
Alvarez Grant
Andersons Add
Avondale
Berkshire Manor
Cala Hills
Caldwells Add
Carriage Hill
Carver Plaza
Cedar Hills
Cedar Hills Add
Country Estate
Country Estates South
Crestwood
Crestwood North Village
Crestwood North Village Un 36
Crestwood Un 01
Crestwood Un 04
Devonshire
Doublegate
Druid Hills
Druid Hills Revised Ptn
Edgewood Park Un 05
El Dorado
Fisher Park
Fleming Charles Lt 03 Mcintosh
Forrest Park Estate
Fort King Forest
Fort King Forest Add 02
Garys Add
Glenview
Golden Acres
Hidden Estate
Highlands Manor
Holcomb Ed
Kensington Court
Kingswood Acres
Lake Louise Manor1st Add
Lake View Village
Laurel Run
Laurel Run Tracts F.g. Creeksi
Laurel Wood
Lemonwood 02 Ph 04
Livingston Park
Magnolia Garden Villas Or 1412
Mcateers Add
Non Sub
Not In Hernando
Not On List
Oak Crk Caverns
Oak Rdg
Oak Terrace
Ocala Highlands
Ocala Highlands Citrus Drive A
Ocala Hlnds
Palmetto Park
Palmetto Park Ocala
Pleasant View Heights
Polo Lane
Rivers Acres First Add
Rosewoods
Sanchez Grant
Shady Wood Un 01
Shady Wood Un 02
Sherwodd Hills Est
Sherwood Forest
Silver Spgs Shores Un 10
Southwood Park
Stonewood Estate
Summerset Estate
Summerton
Summit 02
Summit 03
Suncrest
Tillson
Tract 2
Unr Sub
Virginia Heights
Waldos Place
Walnut Creek
West End
West End Addocala
West End Ocala
Westbury
White Oak Village Ph 02
Windemere Glen
Windemere Glen Estate
Windstream
Windstream A
Winter Woods Un 02
Winterwoods
Woodfield Crossing
Woodfields
Woodfields Cooley Add
Woodfields Un 04
Woodfields Un 05
Woodfields Un 07
Woodfields Un 09
Woodland Estate
Woodland Pk
Woodland Villages
Woodland Villages Manor Homes
Woodland Villages Twnhms


