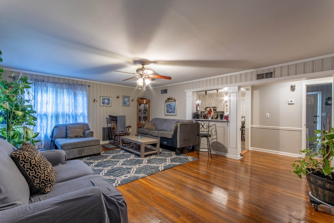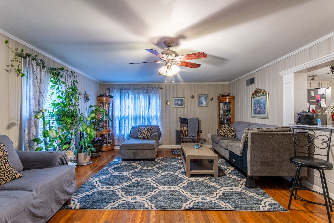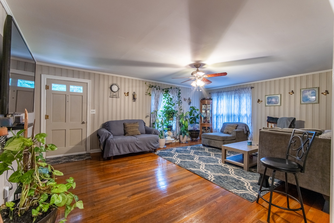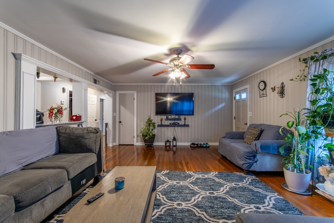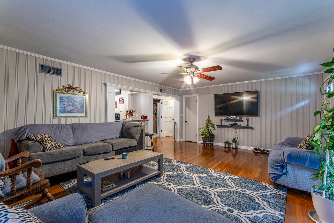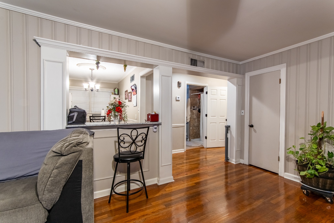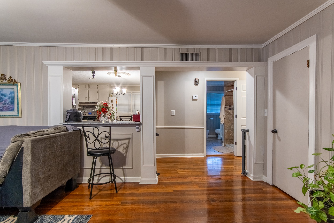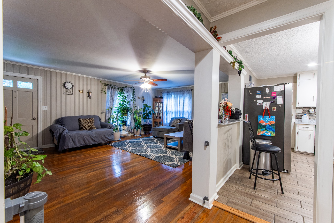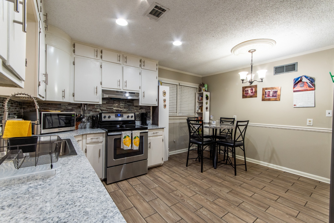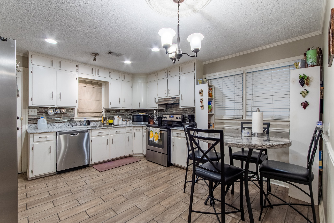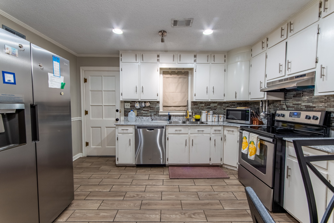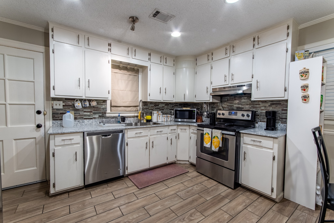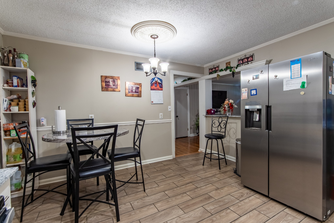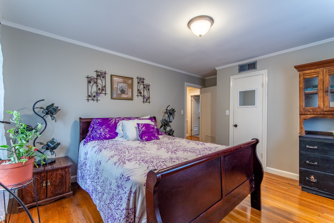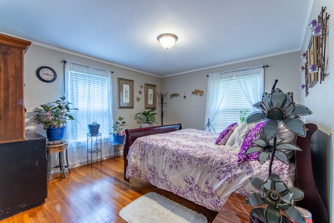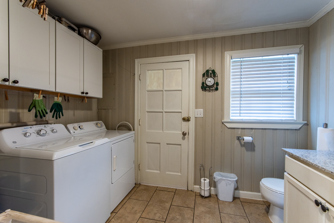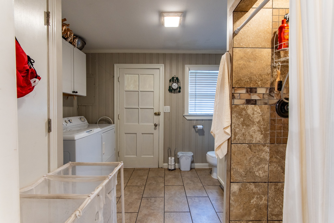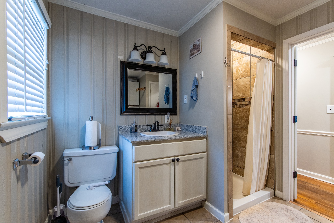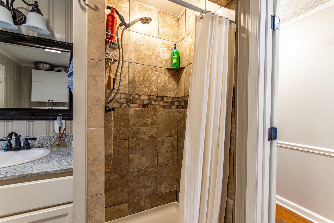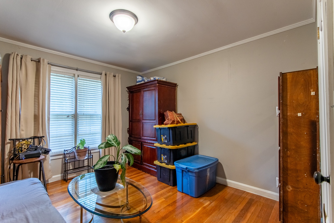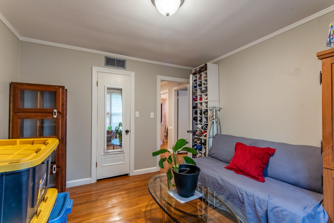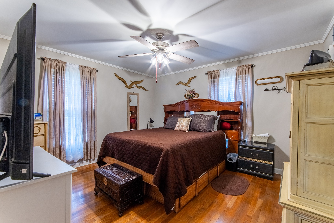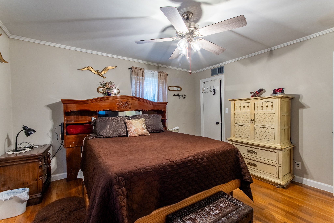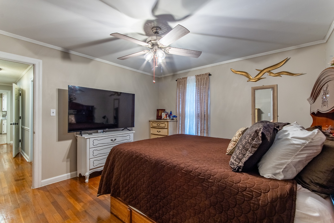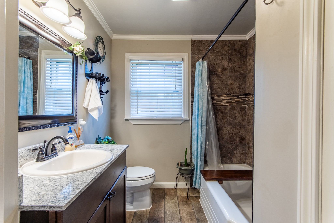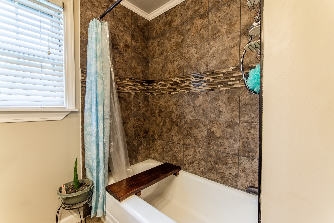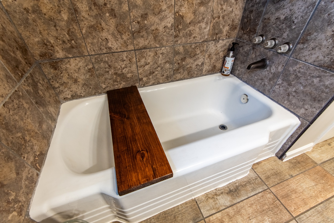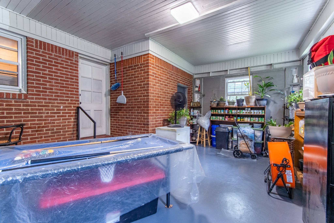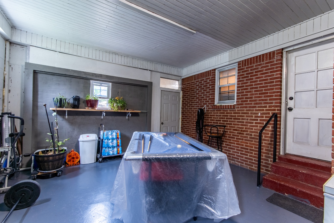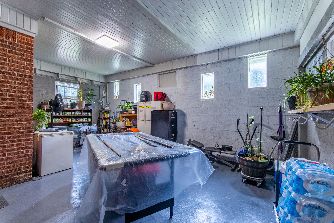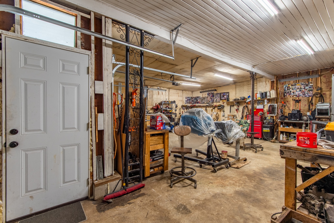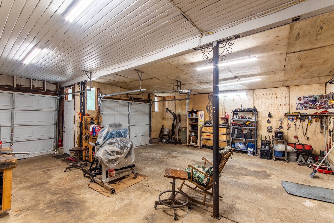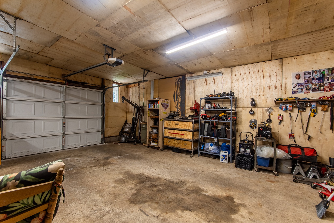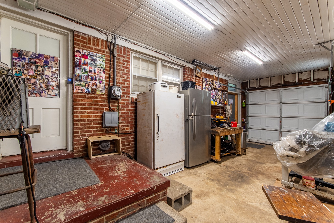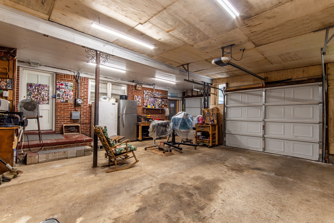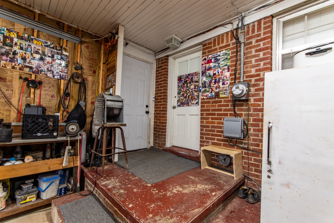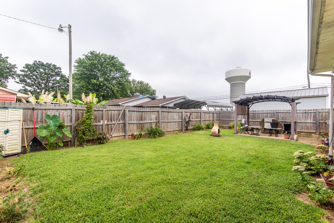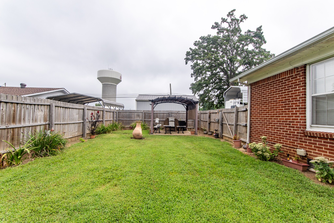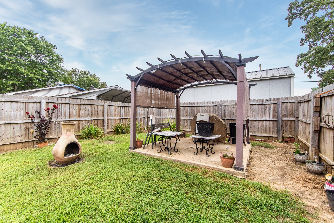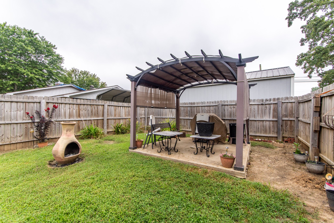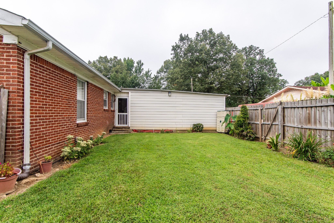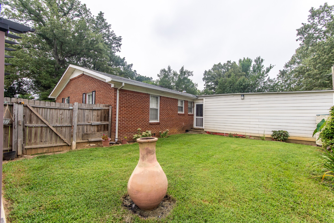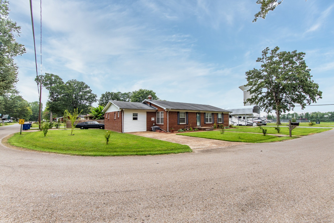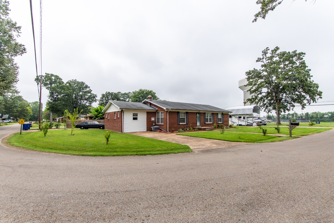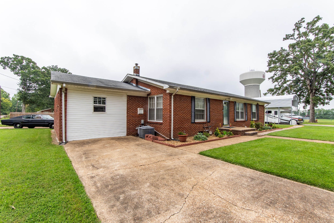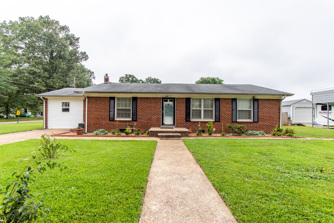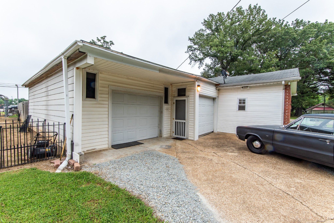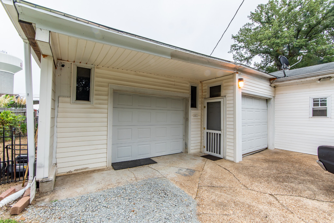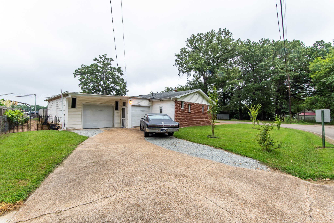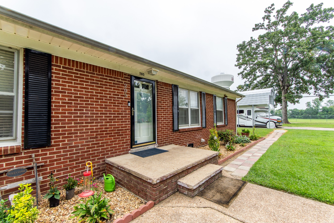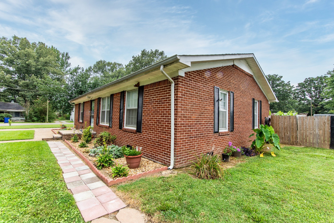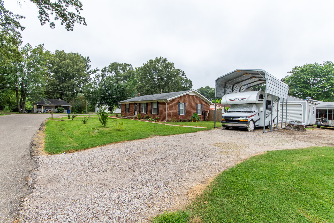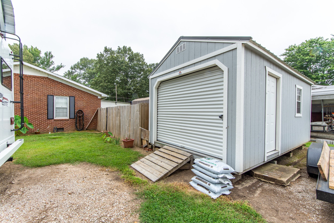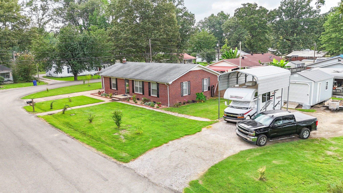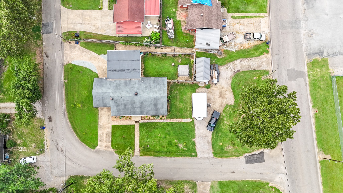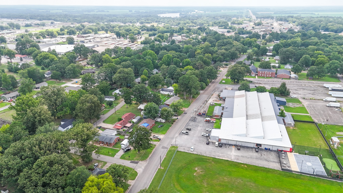22422 Lake Seneca Road, EUSTIS, FL 32736
Property Photos
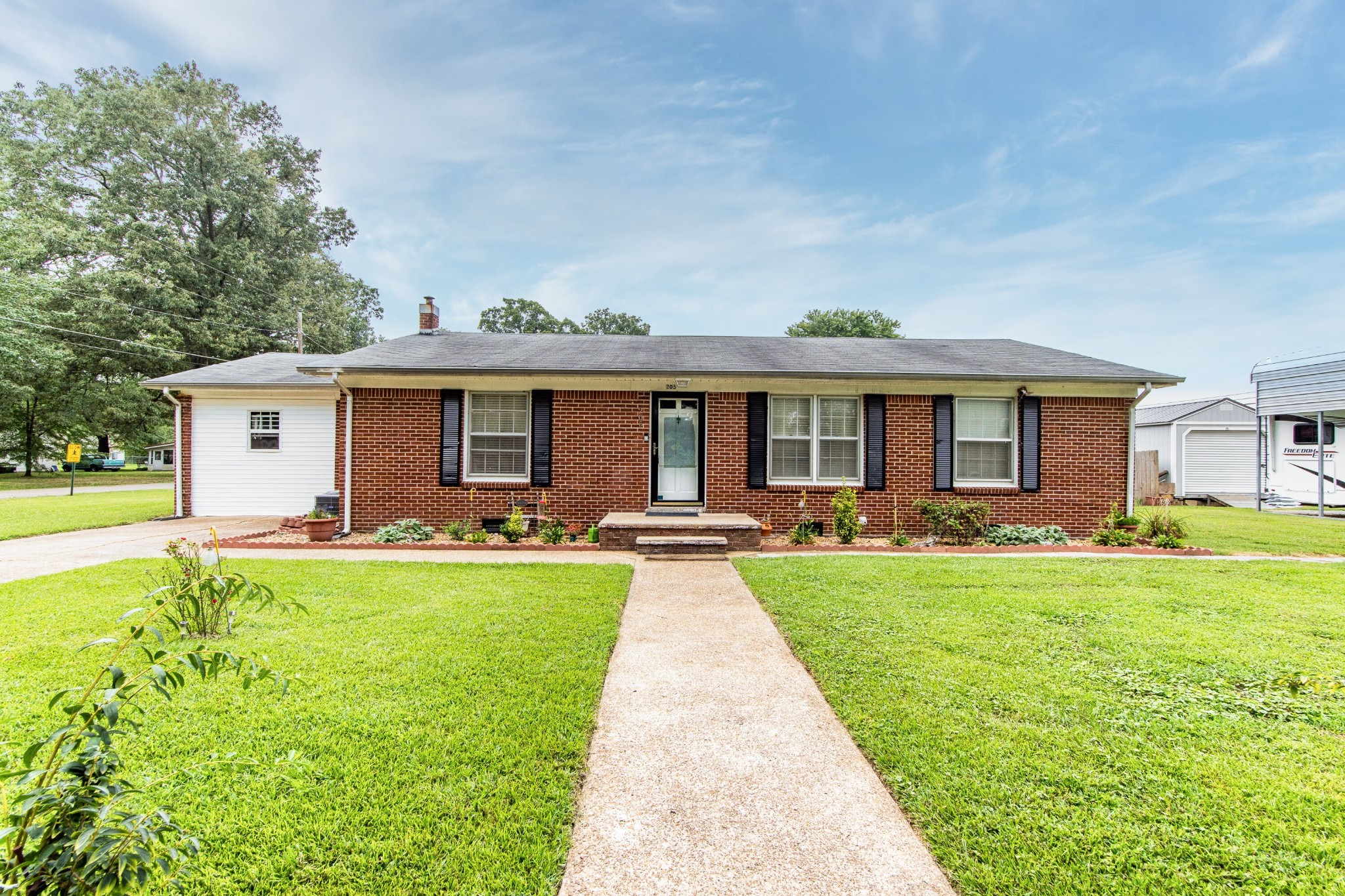
Would you like to sell your home before you purchase this one?
Priced at Only: $8,455,000
For more Information Call:
Address: 22422 Lake Seneca Road, EUSTIS, FL 32736
Property Location and Similar Properties
- MLS#: OM687338 ( Residential )
- Street Address: 22422 Lake Seneca Road
- Viewed: 74
- Price: $8,455,000
- Price sqft: $344
- Waterfront: No
- Year Built: 1998
- Bldg sqft: 24598
- Bedrooms: 6
- Total Baths: 10
- Full Baths: 6
- 1/2 Baths: 4
- Garage / Parking Spaces: 4
- Days On Market: 101
- Additional Information
- Geolocation: 28.8629 / -81.5875
- County: LAKE
- City: EUSTIS
- Zipcode: 32736
- Subdivision: Eustis
- Elementary School: Seminole Springs. Elem
- Provided by: PREMIER SOTHEBY'S INTERNATIONAL REALTY
- Contact: Stacey Rollins
- 352-509-6455

- DMCA Notice
-
DescriptionEquestrian enthusiasts dream combined with a creative oasis between Ocala and Orlando, this 70 acre equestrian estate is a haven for those seeking a lifestyle that balances privacy, comfort, and wellness. As you travel down the tree lined, paved driveway, you are immediately greeted by the tranquility of this Central Florida retreat. Surrounded by nature and open space, this property offers the perfect escape from the rush of everyday life. The centerpiece of the estate is a 10,000 square foot custom home, thoughtfully designed to accommodate a multi generational family. With six spacious bedrooms, each featuring its own ensuite bathroom, everyone enjoys both privacy and convenience. The newly redesigned primary suite serves as a personal sanctuary, complete with a luxurious bathroom, soaking tub, and oversized glass shower featuring imported Italian stonea perfect space to unwind and recharge. At the heart of the home is the gourmet kitchen, outfitted with top of the line Viking appliances and an oversized kitchen island. This open concept space flows into a cozy sitting room with wood beams and large windows, inviting natural light to create a warm, inviting environment. The home office, finished in rich dark wood, offers a quiet place to work remotely, while the outdoor area encourages relaxation and rejuvenation. A private stone pool with a soothing water feature is surrounded by a summer kitchen and a detached cabana, which can be transformed into a yoga studio, gym, or even a music spaceoffering endless possibilities to focus on personal wellness. A separate 2,100 square foot guest house offers a comfortable, independent space for family, friends or retreat with five bedrooms, three full baths, a library, and an office, this guest house ensures visitors can enjoy their stay with privacy and comfort. A new metal roof and a dedicated generator add an extra layer of security and peace of mind. Equestrian enthusiasts will find this property ready for every need. The revitalized horse barn includes 12x12 stalls with run outs and Nelson waterers, while the air conditioned grooms quarters, complete with a kitchen and bathroom, make caring for your horses both practical and enjoyable. The property also includes eight newly fenced paddocks, a lit outdoor arena, and 20 acres of private riding trails, providing ample space for training and leisure. A traditional red barn serves as a versatile space, ideal for hobbies or creative endeavors. Whether you envision setting up an art studio or using the space as a workshop, this barn adapts to various interests. The second floor porch, complete with a western themed bar, offers a quiet place to unwind and take in the views of the estate. Conveniently located, this property offers the best of both worlds: the peace of a private retreat and easy access to nearby cities. With Mount Doras charming restaurants close by and the new Brightline train offering quick trips to Miami, its easy to enjoy both the rural and urban lifestyle. Whether you're looking for a place to focus on wellness, enjoy your equestrian passions, or create lasting family memories, this estate is a rare find. Schedule your private showing today and experience a home designed for a life of balance and tranquility.
Payment Calculator
- Principal & Interest -
- Property Tax $
- Home Insurance $
- HOA Fees $
- Monthly -
Features
Building and Construction
- Covered Spaces: 0.00
- Exterior Features: Balcony, Lighting, Outdoor Grill, Outdoor Shower
- Fencing: Fenced
- Flooring: Carpet, Tile, Wood
- Living Area: 10000.00
- Other Structures: Barn(s), Cabana, Guest House, Outdoor Kitchen, Workshop
- Roof: Shingle
Land Information
- Lot Features: Pasture
School Information
- School Elementary: Seminole Springs. Elem
Garage and Parking
- Garage Spaces: 4.00
- Parking Features: Circular Driveway, Covered, Driveway, RV Garage, RV Parking, Workshop in Garage
Eco-Communities
- Pool Features: In Ground, Lighting, Salt Water
- Water Source: Well
Utilities
- Carport Spaces: 0.00
- Cooling: Central Air
- Heating: Central
- Sewer: Septic Tank
- Utilities: BB/HS Internet Available, Cable Available, Electricity Available, Sewer Connected
Finance and Tax Information
- Home Owners Association Fee: 0.00
- Net Operating Income: 0.00
- Tax Year: 2023
Other Features
- Appliances: Dishwasher, Disposal, Dryer, Exhaust Fan, Freezer, Ice Maker, Microwave, Range, Range Hood, Refrigerator, Washer
- Country: US
- Interior Features: Built-in Features, Ceiling Fans(s), Crown Molding, Eat-in Kitchen, Elevator, High Ceilings, Primary Bedroom Main Floor, Skylight(s), Vaulted Ceiling(s), Walk-In Closet(s)
- Legal Description: W 3/4 OF NE 1/4 OF SW 1/4--LESS N 33 FT FOR RD R/W-- N 1/2 OF SE 1/4 OF SW 1/4 ORB 5550 PG 2110
- Levels: Two
- Area Major: 32736 - Eustis
- Occupant Type: Owner
- Parcel Number: 02-19-27-0003-000-03400, 02-19-27-0003-000-01300
- Style: Custom
- Views: 74
- Zoning Code: AR
Nearby Subdivisions


