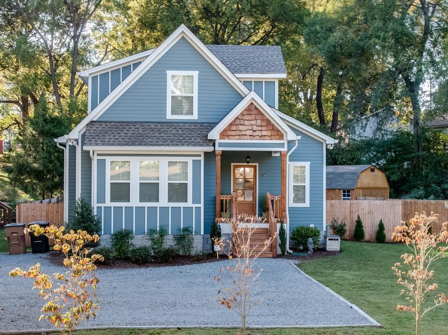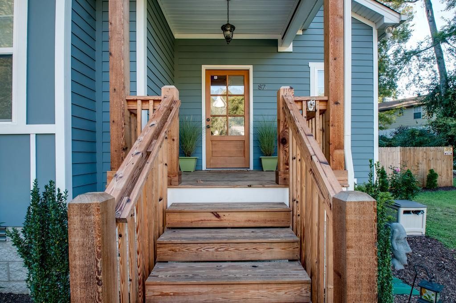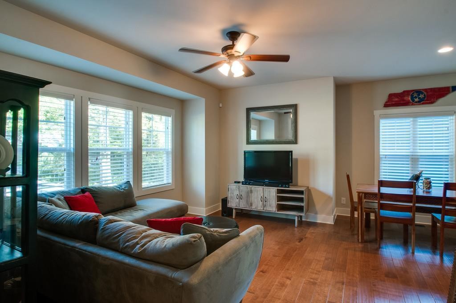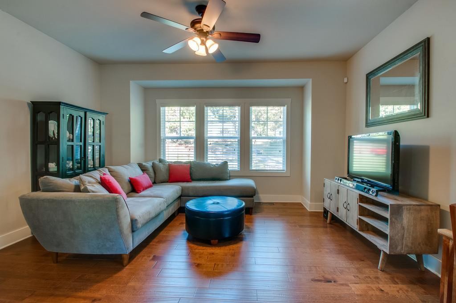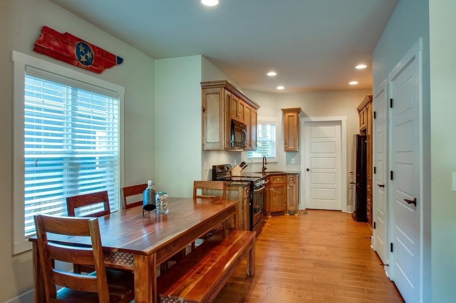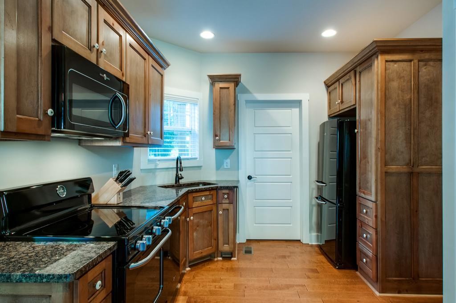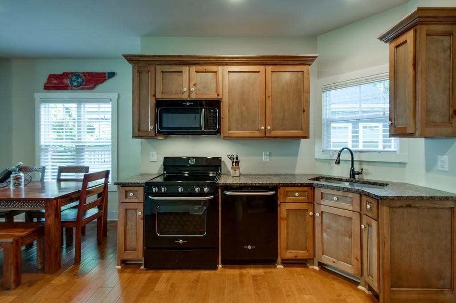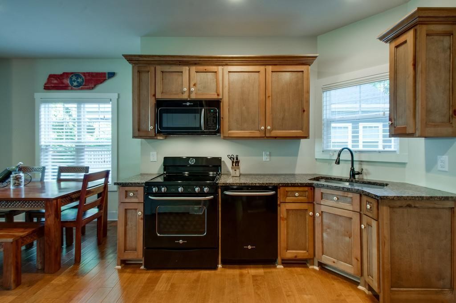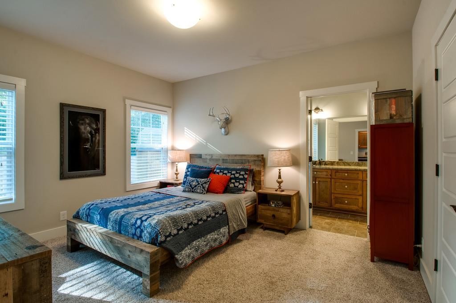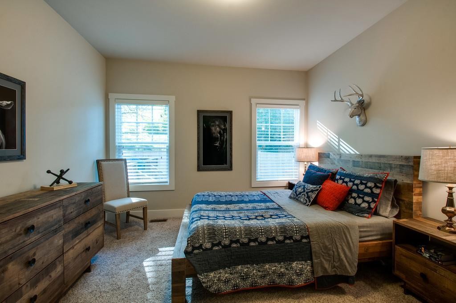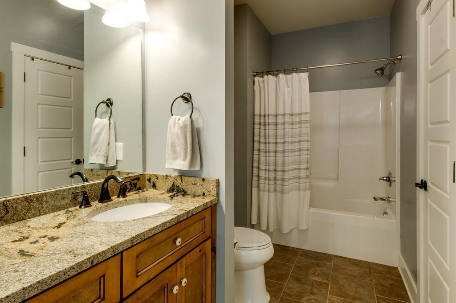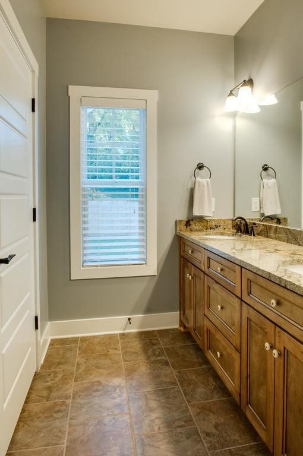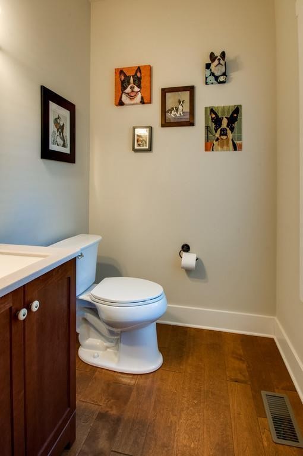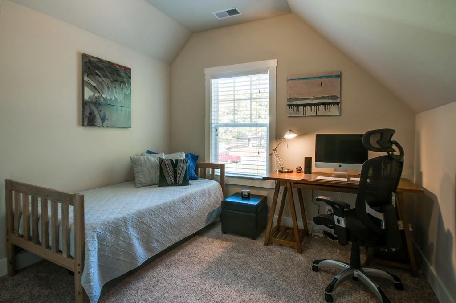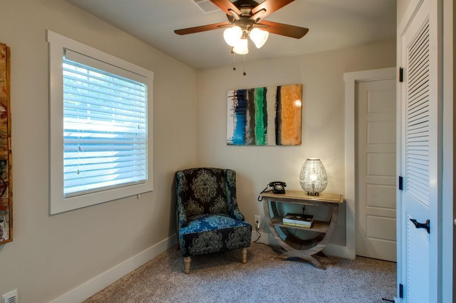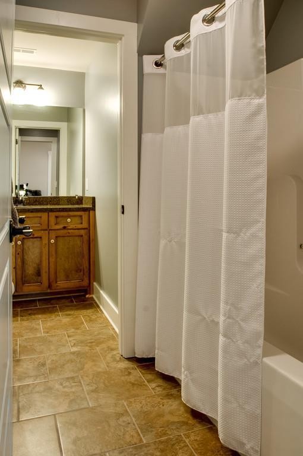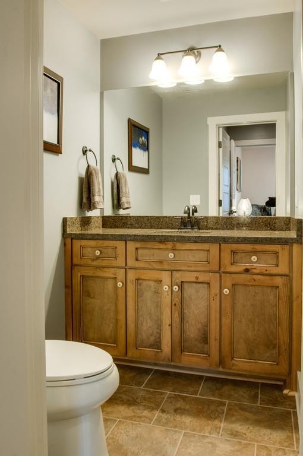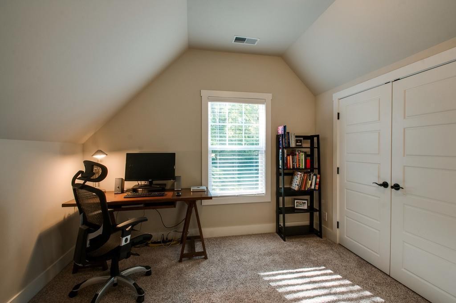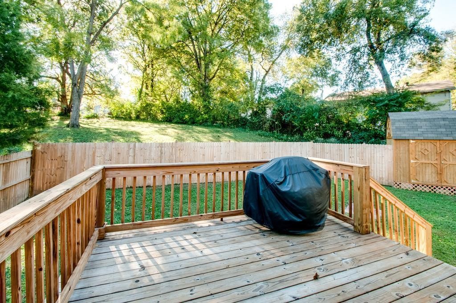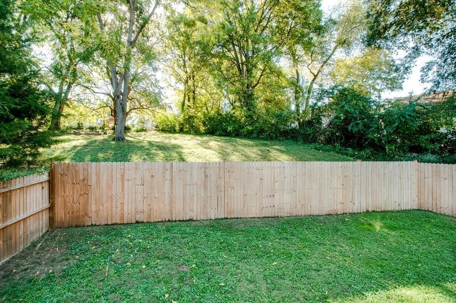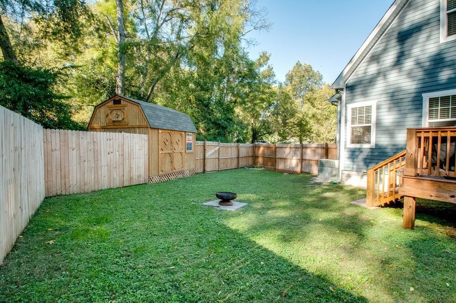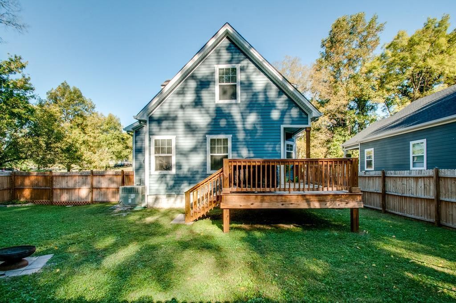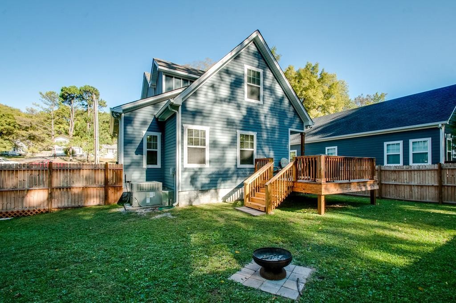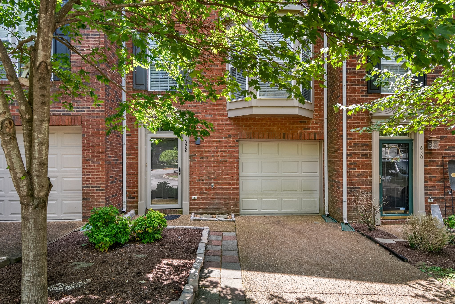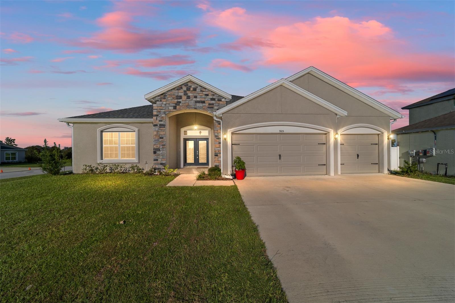4602 28th Street, OCALA, FL 34480
Property Photos
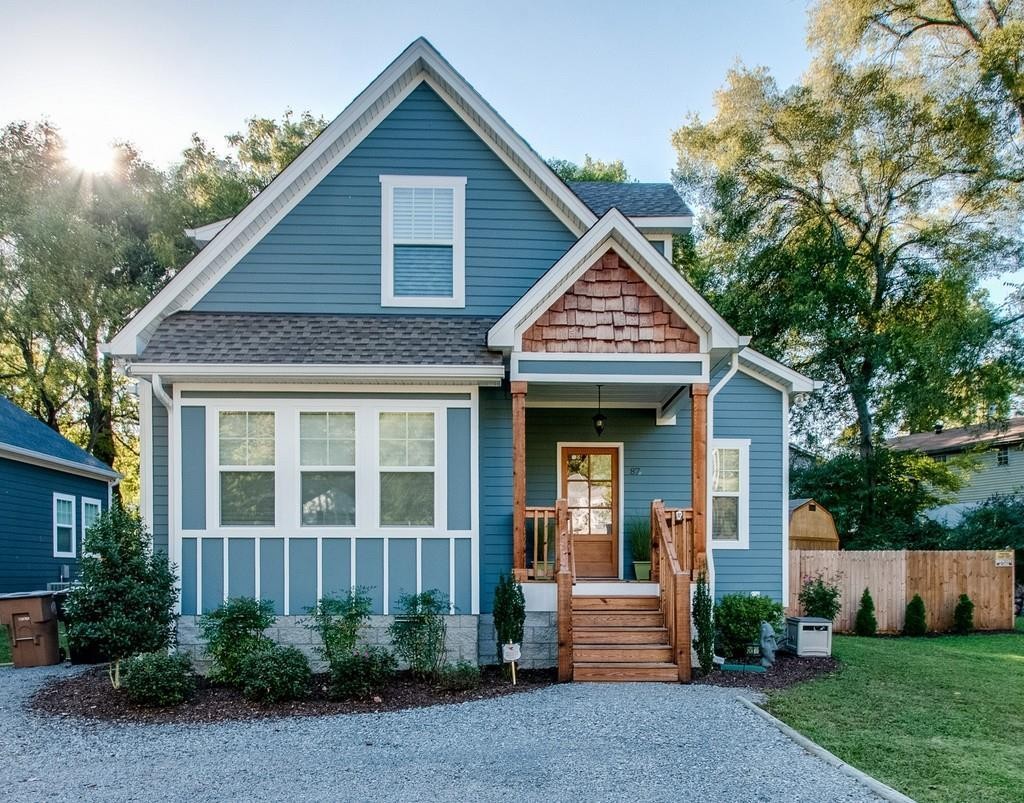
Would you like to sell your home before you purchase this one?
Priced at Only: $389,000
For more Information Call:
Address: 4602 28th Street, OCALA, FL 34480
Property Location and Similar Properties
- MLS#: OM688445 ( Residential )
- Street Address: 4602 28th Street
- Viewed: 81
- Price: $389,000
- Price sqft: $131
- Waterfront: No
- Year Built: 2005
- Bldg sqft: 2961
- Bedrooms: 4
- Total Baths: 3
- Full Baths: 2
- 1/2 Baths: 1
- Garage / Parking Spaces: 2
- Days On Market: 82
- Additional Information
- Geolocation: 29.1598 / -82.0722
- County: MARION
- City: OCALA
- Zipcode: 34480
- Subdivision: Magnolia Forest
- Elementary School: Maplewood
- Middle School: Osceola
- High School: Forest
- Provided by: ON TOP OF THE WORLD REAL EST
- Contact: Shelby Correia
- 352-854-2394

- DMCA Notice
-
DescriptionSpacious 4 bedroom, 2.5 bath home with an office and 2 car garage. Located in the gorgeous gated neighborhood of Magnolia Forest. There is luxury vinyl plank flooring throughout the main area. At the front of the home is the dining room which leads into the kitchen featuring stainless steel whirlpool appliances, wood cabinets, 2 pantries with shelving, island, granite counters, tile backsplash and an eat in dining area. The living room has a fan, and window with pull down shade. The office is located on the first floor with fan and blinds. The half bath includes a single sink and overhead cabinet. The lanai is enclosed with windows, tile floors, and vertical blinds. Upstairs you will find 3 bedrooms with carpet, blinds, and closets. The 2nd bath has a tub/shower with glass slider door, and single vanity sink. The large primary bedroom has high ceilings, 2 walk in closets, and blinds. The primary bath has a garden tub, large single vanity sink, granite counters, and shower with glass door. Other features include a laundry room with white whirlpool washer/dryer, and garage screen. The spacious backyard has a paver patio and a shed. Don't miss the opportunity to make this house your home!
Payment Calculator
- Principal & Interest -
- Property Tax $
- Home Insurance $
- HOA Fees $
- Monthly -
Features
Building and Construction
- Covered Spaces: 0.00
- Exterior Features: Sliding Doors
- Flooring: Carpet, Luxury Vinyl
- Living Area: 2220.00
- Roof: Shingle
Land Information
- Lot Features: Cleared, Paved
School Information
- High School: Forest High School
- Middle School: Osceola Middle School
- School Elementary: Maplewood Elementary School-M
Garage and Parking
- Garage Spaces: 2.00
Eco-Communities
- Water Source: Public
Utilities
- Carport Spaces: 0.00
- Cooling: Central Air
- Heating: Electric
- Pets Allowed: Yes
- Sewer: Public Sewer
- Utilities: Electricity Connected, Sewer Connected, Water Connected
Finance and Tax Information
- Home Owners Association Fee: 72.00
- Net Operating Income: 0.00
- Tax Year: 2024
Other Features
- Appliances: Dishwasher, Microwave, Range, Refrigerator
- Association Name: Leland Management
- Association Phone: 407-781-1188
- Country: US
- Interior Features: Ceiling Fans(s), High Ceilings, Stone Counters, Thermostat
- Legal Description: SEC 26 TWP 15 RGE 22 PLAT BOOK 8 PAGE 155 MAGNOLIA FOREST BLK A LOT 7
- Levels: Two
- Area Major: 34480 - Ocala
- Occupant Type: Vacant
- Parcel Number: 29737-001-07
- Views: 81
- Zoning Code: R1AA
Similar Properties
Nearby Subdivisions
Arbors
Bellechase Cedars
Bellechase Laurels
Bellechase Oak Hammock
Bellechase Villas
Bellechase Willows
Bellechase Woodlands
Big Rdg Acres
Carriage Trail
Carriage Trail Un 02
Citrus Park
Clines Add
Cooperleaf
Copperleaf
Country Club Farms A Hamlet
Country Clubocala Un 01
Country Clubocala Un 02
Country Clubocala Un I
Country Estate
Dalton Woods
Falls Of Ocala
Florida Orange Grove Corp
Hawks 02
Hawks Lndg
Hi Cliff Heights
Hicliff Heights
Huntington
Indian Mdws
Indian Pine
Indian Pines
Indian Pines Add 01
Indian Pines V
Kozicks
Legendary Trails
Legendary Trls
Magnolia Forest
Magnolia Manor
Magnolia Pointe Ph 01
Magnolia Pointe Ph 2
Magnolia Villa East
Magnolia Villas East
Magnolia Villas West
Mcateer Acres First Add
Montague
No Sub
No Subdivision
None
Oak Hill
Ocala
Quail Rdg
Sabal Park
Shadow Woods Second Add
Silver Spgs Shores 10
Silver Spgs Shores 24
Silver Spgs Shores 25
Silver Spgs Shores Un 24
Silver Spgs Shores Un 25
Silver Spgs Shores Un 55
Silver Springs Shores
Sleepy Hollow
South Oak
Summercrest
Summerton South
Sun Tree
Turning Hawk Ranch Un 02
Vinings
Westgate
Whisper Crest
Whispering Pines Add Lts 294 2
Willow Oaks Un 01
Wineberry


