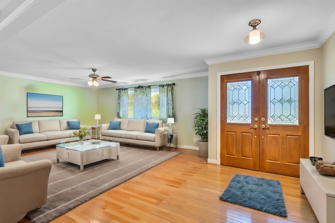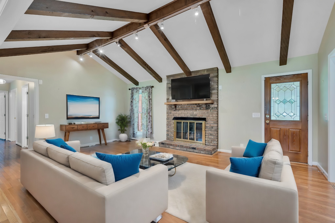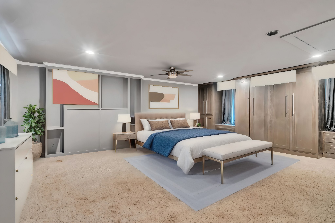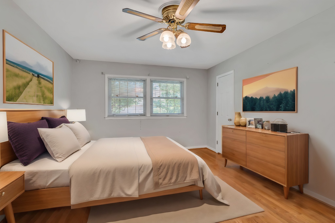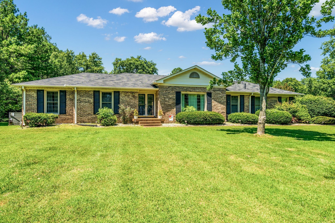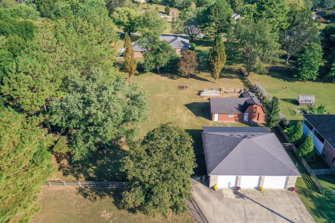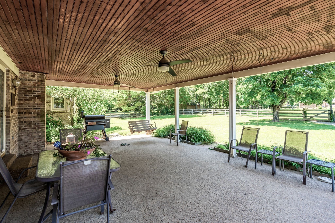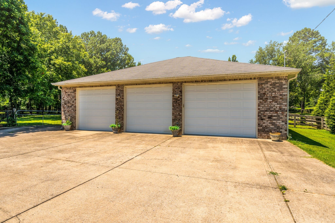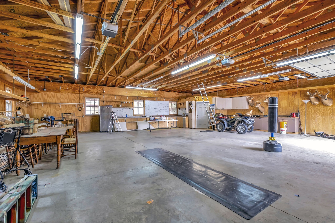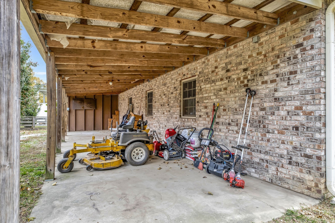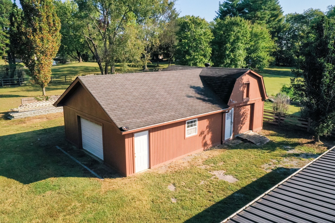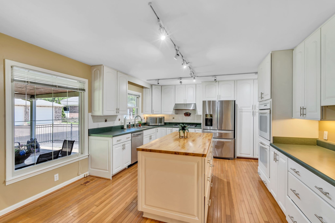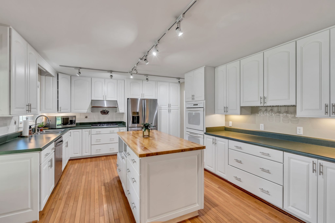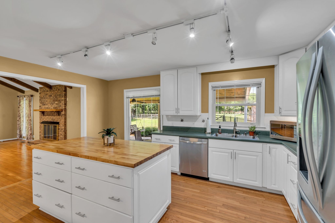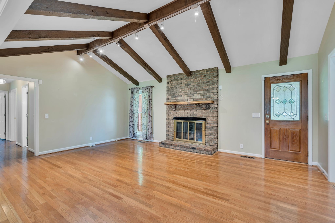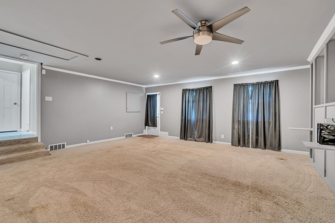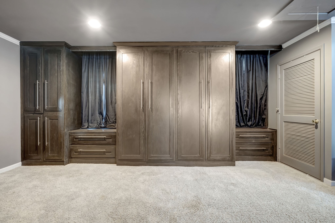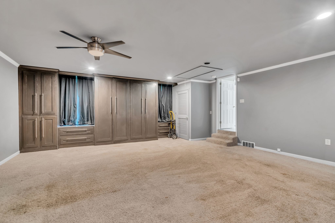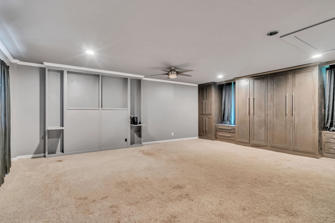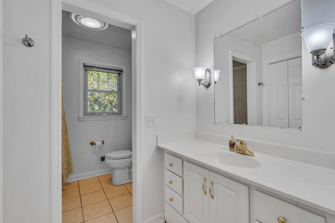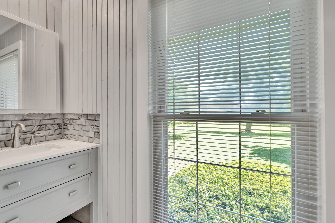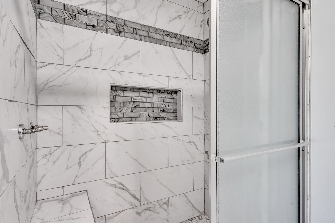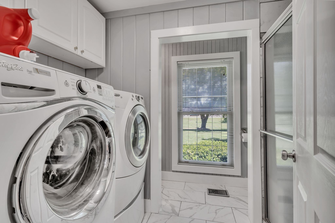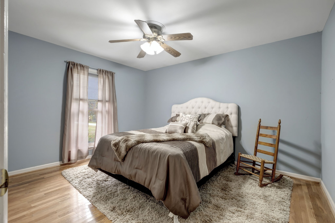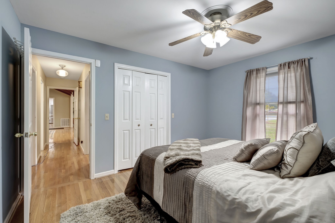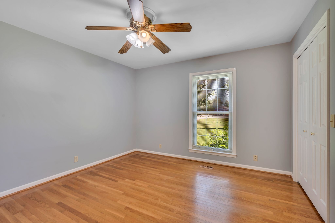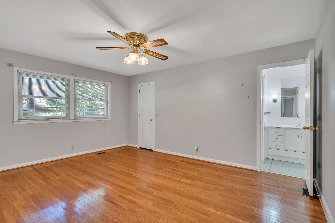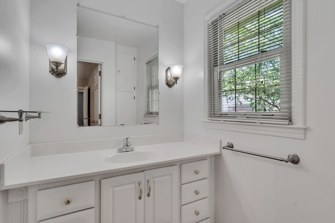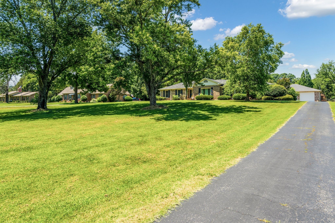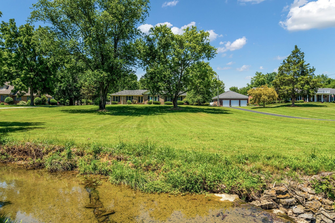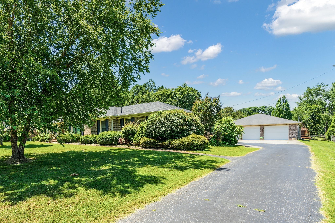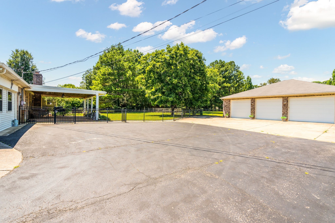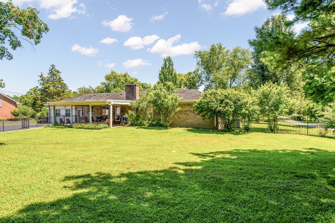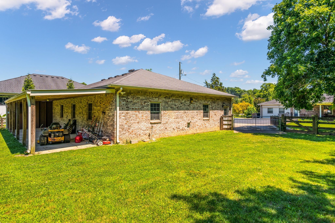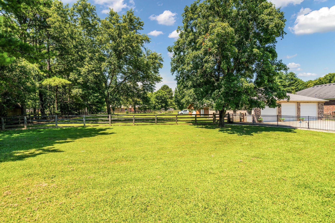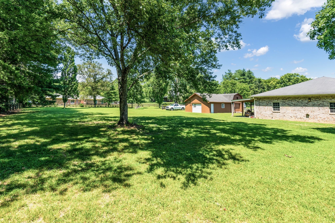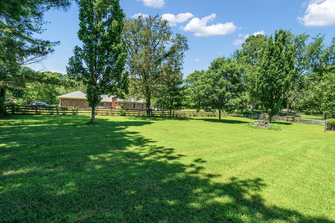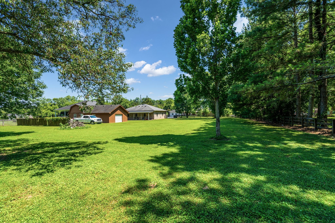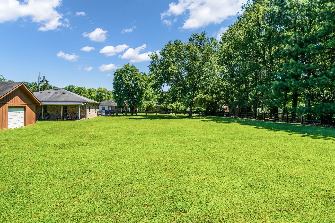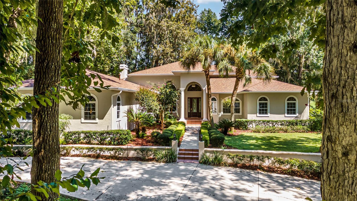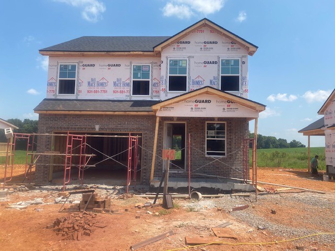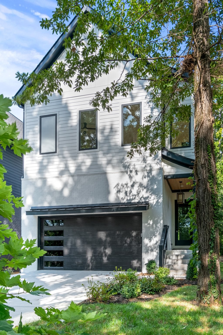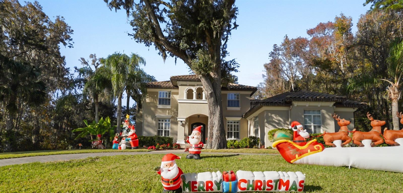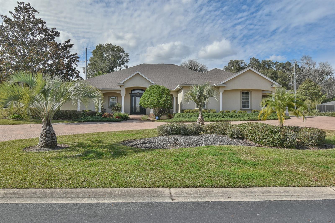609 47th Loop, OCALA, FL 34480
Property Photos
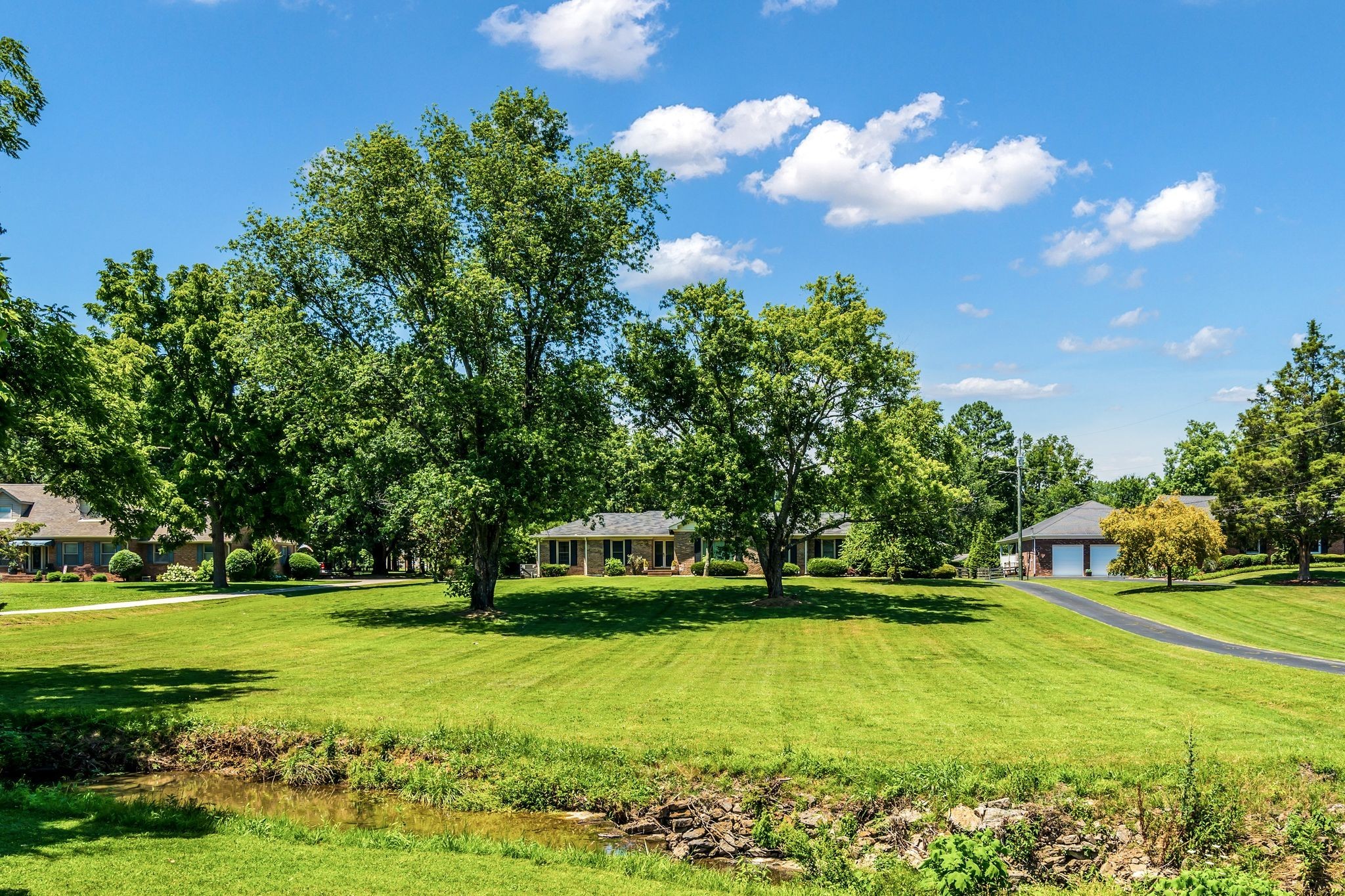
Would you like to sell your home before you purchase this one?
Priced at Only: $975,000
For more Information Call:
Address: 609 47th Loop, OCALA, FL 34480
Property Location and Similar Properties
- MLS#: OM692209 ( Residential )
- Street Address: 609 47th Loop
- Viewed: 21
- Price: $975,000
- Price sqft: $175
- Waterfront: No
- Year Built: 2006
- Bldg sqft: 5575
- Bedrooms: 4
- Total Baths: 4
- Full Baths: 4
- Garage / Parking Spaces: 3
- Days On Market: 13
- Additional Information
- Geolocation: 29.1409 / -82.1301
- County: MARION
- City: OCALA
- Zipcode: 34480
- Subdivision: Bellechase Laurels
- Elementary School: Shady Hill
- Middle School: Osceola
- Provided by: DEACON AND SOLDIER PROPERTIES
- Contact: Rasha Elmallah
- 352-502-2230

- DMCA Notice
-
DescriptionThis Arthur Rutenberg home is truly a masterpiece, designed with the modern homeowner in mind. Nestled in the gated Bellechase community within The Laurels, it offers an enviable blend of luxury, comfort, and practicality. From its stunning curb appeal to the expansive, meticulously upgraded interior, every detail has been carefully considered. This single story home features 4 bedrooms, 4 full baths, and a 3 car garage, with high ceilings and crown molding throughout, creating an open and airy feel. The kitchen is a chefs dream with an oversized island, breakfast bar, lighted solid wood cabinets, granite countertops, tile backsplash, and a wet bar. It includes built in appliances, such as a microwave and stove, along with a spacious pantry for ample storage. The oversized office is a standout feature, with custom built shelving, tray ceilings, crown molding, and a new solid wood floor, making it an ideal space for productivity or relaxation.The luxurious master suite is a serene escape with high ceilings, a private entrance to the pool and lanai area, large walk in closets with solid wood shelving, and an exquisite master bath. The bath features a custom stand up shower, oversized tub, dual vanities, granite countertops, upgraded hardware, and a built in makeup area. The space is further enhanced by an island for extra storage. As you enter the home, the formal living and dining areas captivate with breathtaking views of the pool, lanai, and private, wooded backyard. The cozy family room, complete with a gas fireplace, offers a warm and inviting space to unwind. Step outside to the newly updated lanai, perfect for entertaining or relaxing by the pool. The home has a private oversized backyard, ensuring plenty of space for outdoor activities. Recent upgrades include new screening, updated solar panels (owned), a freshly cleaned tile roof, and a resealed paver driveway. This home is ready to move in and offers a lifestyle of luxury and convenience, combining modern upgrades with timeless design.
Payment Calculator
- Principal & Interest -
- Property Tax $
- Home Insurance $
- HOA Fees $
- Monthly -
Features
Building and Construction
- Covered Spaces: 0.00
- Exterior Features: Irrigation System
- Flooring: Tile
- Living Area: 3437.00
- Roof: Tile
Property Information
- Property Condition: Completed
School Information
- Middle School: Osceola Middle School
- School Elementary: Shady Hill Elementary School
Garage and Parking
- Garage Spaces: 3.00
Eco-Communities
- Pool Features: In Ground
- Water Source: Public
Utilities
- Carport Spaces: 0.00
- Cooling: Central Air
- Heating: Central
- Pets Allowed: Yes
- Sewer: Public Sewer
- Utilities: Cable Connected, Electricity Connected, Fiber Optics
Finance and Tax Information
- Home Owners Association Fee: 450.00
- Net Operating Income: 0.00
- Tax Year: 2024
Other Features
- Appliances: Built-In Oven, Cooktop, Dishwasher, Microwave, Refrigerator, Wine Refrigerator
- Association Name: Stephanie Mallary
- Country: US
- Interior Features: Coffered Ceiling(s), Eat-in Kitchen, High Ceilings, In Wall Pest System, Primary Bedroom Main Floor, Solid Surface Counters, Walk-In Closet(s)
- Legal Description: SEC 32 TWP 15 RGE 22 PLAT BOOK 7 PAGE 038 LAURELS AT BELLECHASE LOT 6
- Levels: One
- Area Major: 34480 - Ocala
- Occupant Type: Owner
- Parcel Number: 30598-01-006
- Views: 21
- Zoning Code: PD01
Similar Properties
Nearby Subdivisions
Arbors
Bellechase Cedars
Bellechase Laurels
Bellechase Oak Hammock
Bellechase Villas
Bellechase Willows
Bellechase Woodlands
Big Rdg Acres
Carriage Trail
Carriage Trail Un 02
Citrus Park
Clines Add
Cooperleaf
Copperleaf
Country Club Farms A Hamlet
Country Clubocala Un 01
Country Clubocala Un 02
Country Clubocala Un I
Country Estate
Dalton Woods
Falls Of Ocala
Florida Orange Grove Corp
Hawks 02
Hawks Lndg
Hi Cliff Heights
Hicliff Heights
Huntington
Indian Mdws
Indian Pine
Indian Pines
Indian Pines Add 01
Indian Pines V
Kozicks
Legendary Trails
Legendary Trls
Magnolia Forest
Magnolia Manor
Magnolia Pointe Ph 01
Magnolia Pointe Ph 2
Magnolia Villa East
Magnolia Villas East
Magnolia Villas West
Mcateer Acres First Add
Montague
No Sub
No Subdivision
None
Not On List
Oak Hill
Ocala
Other
Quail Rdg
Sabal Park
Shadow Woods Second Add
Silver Spgs Shores 10
Silver Spgs Shores 24
Silver Spgs Shores 25
Silver Spgs Shores Un 24
Silver Spgs Shores Un 25
Silver Spgs Shores Un 55
Silver Springs Shores
Sleepy Hollow
South Oak
Summercrest
Summerton South
Sun Tree
Turning Hawk Ranch Un 02
Vinings
Westgate
Whisper Crest
Whispering Pines Add Lts 294 2
Willow Oaks Un 01
Wineberry


