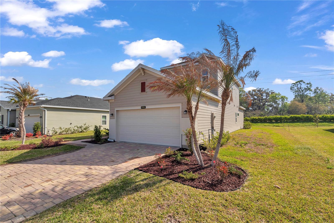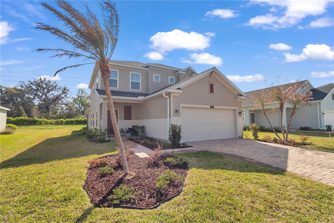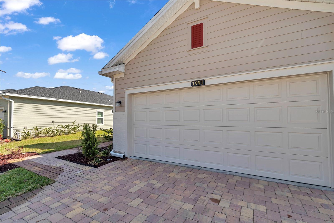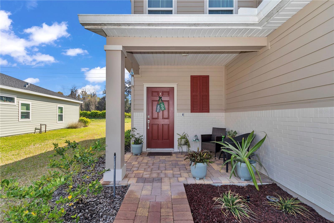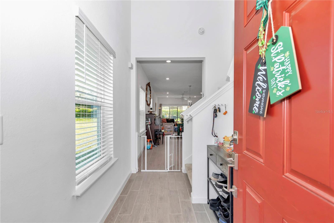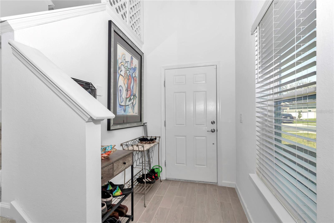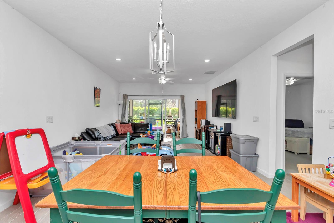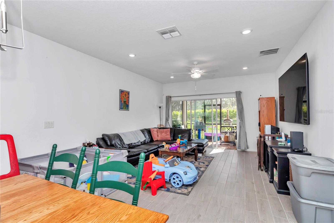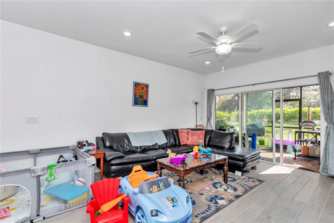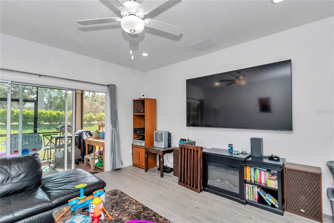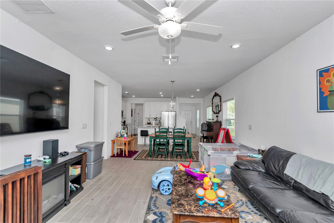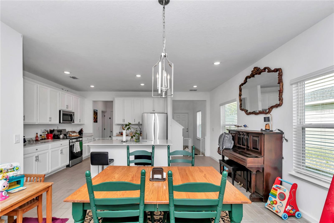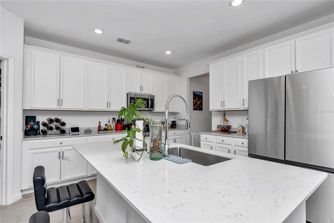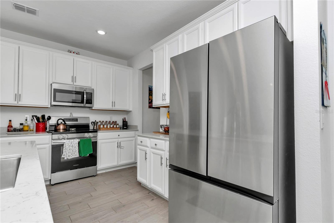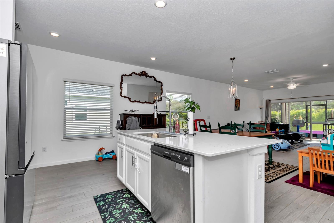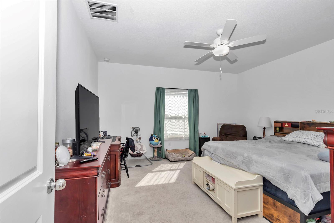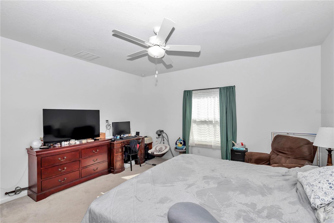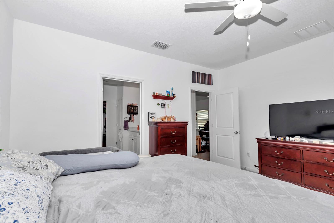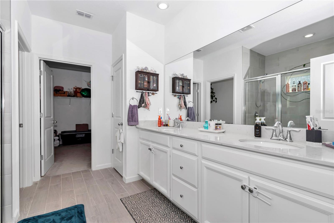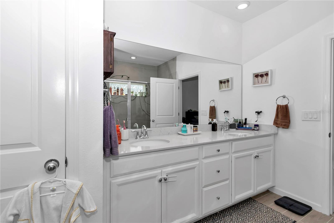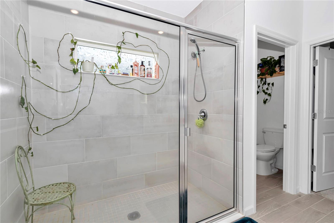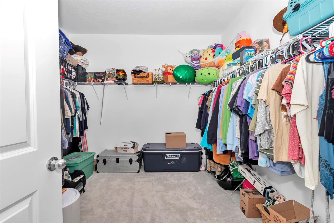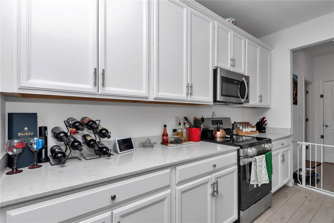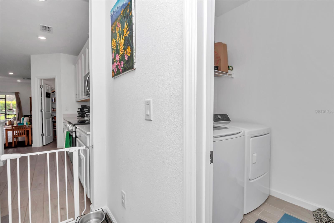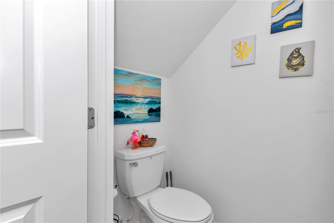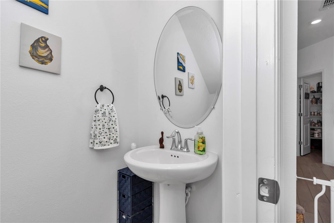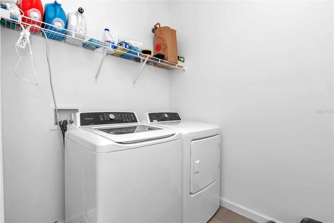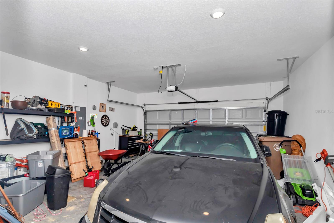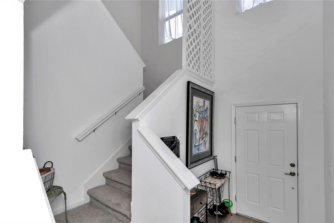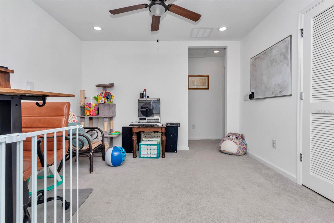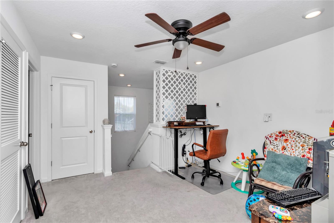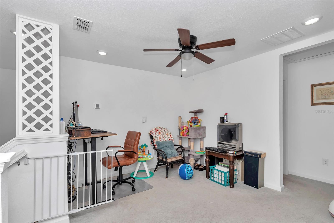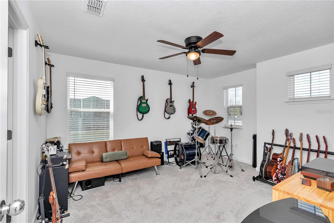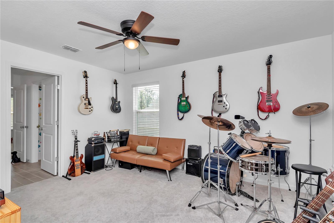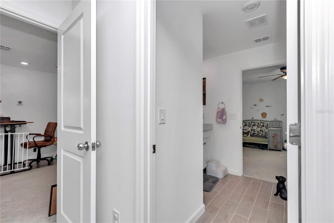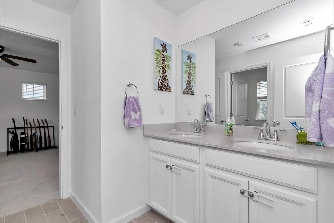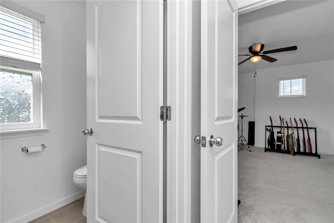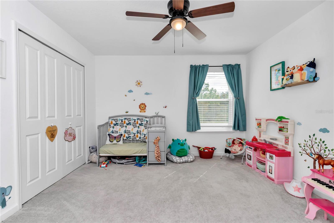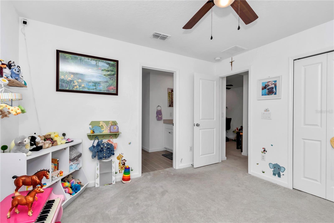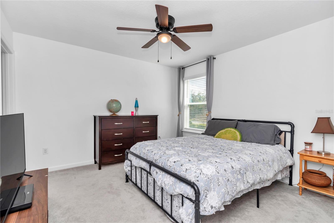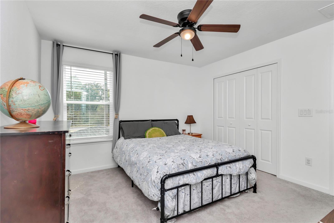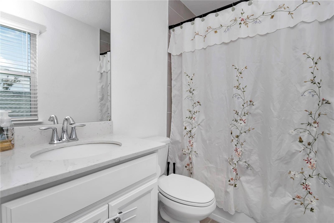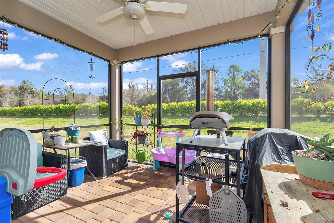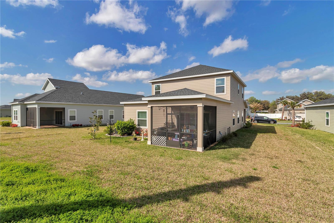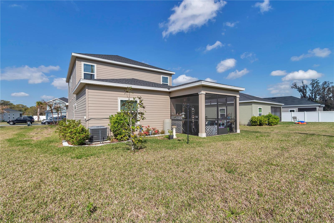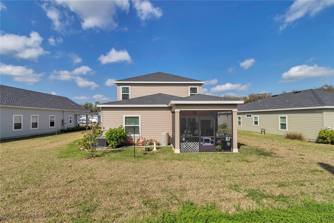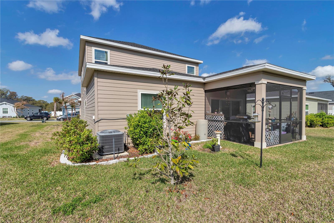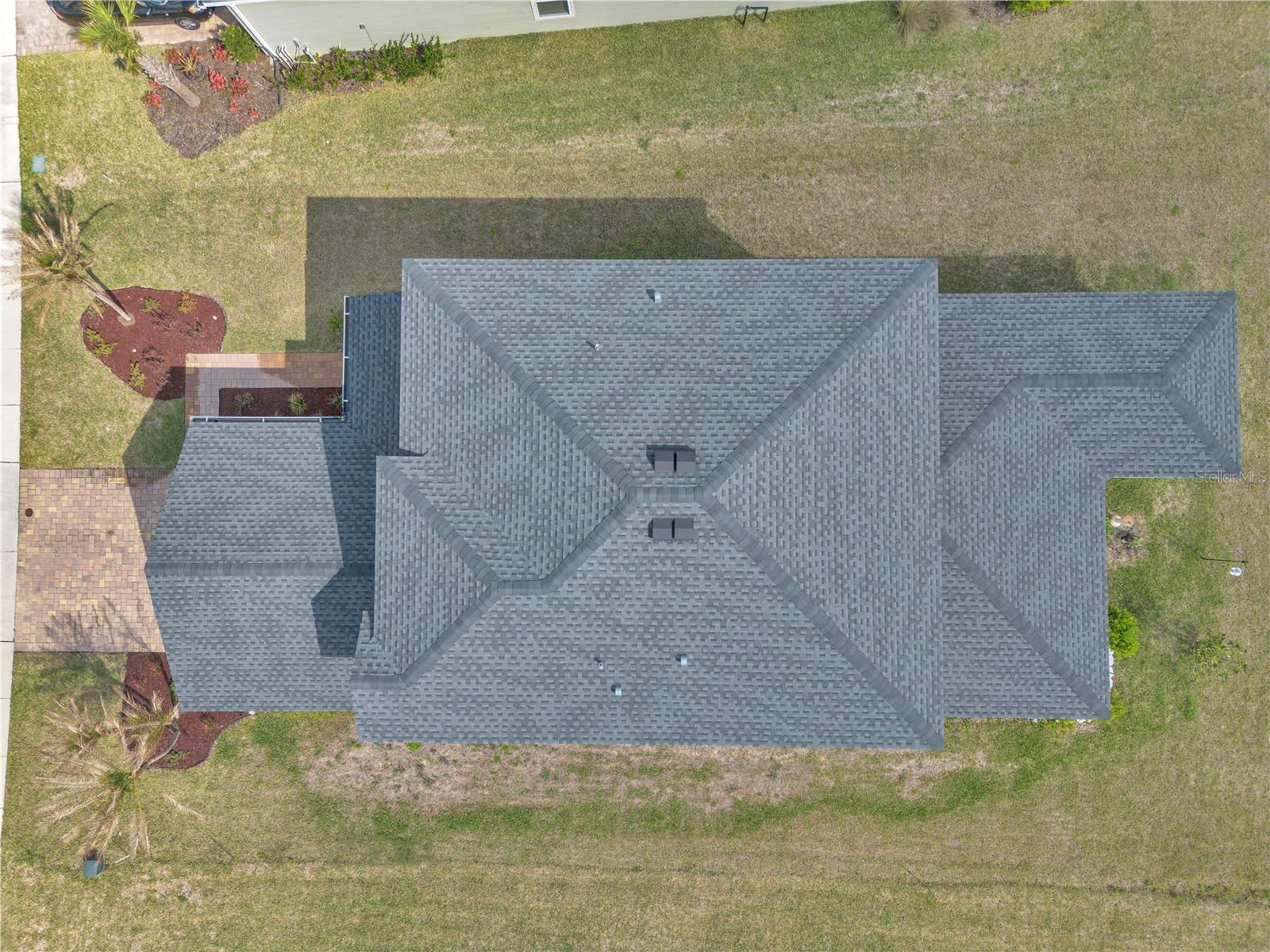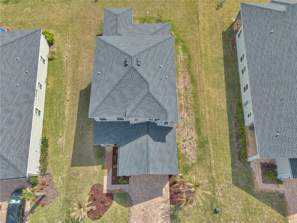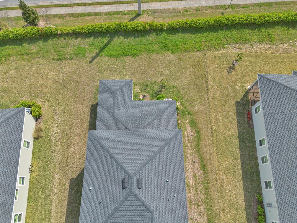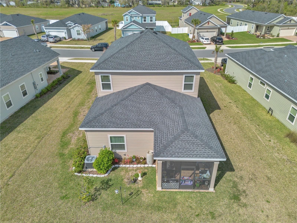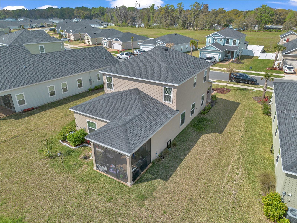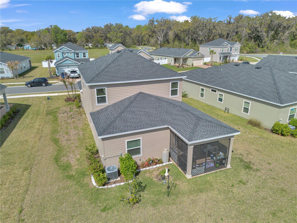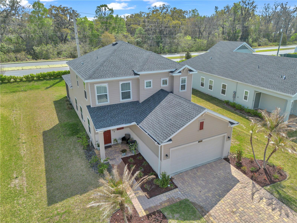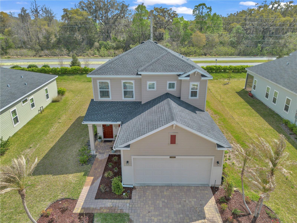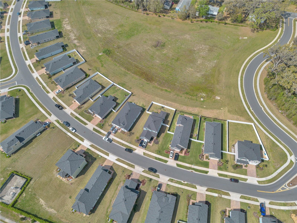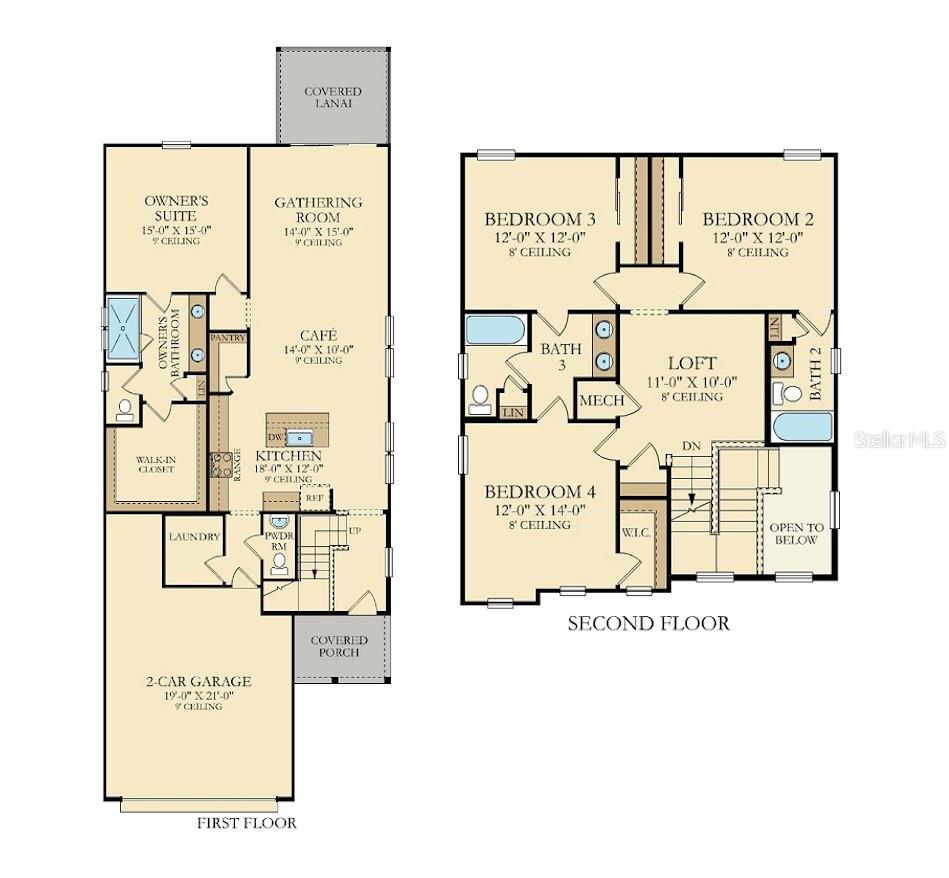1991 Nw 44th Ct Rd, OCALA, FL 34482
Property Photos
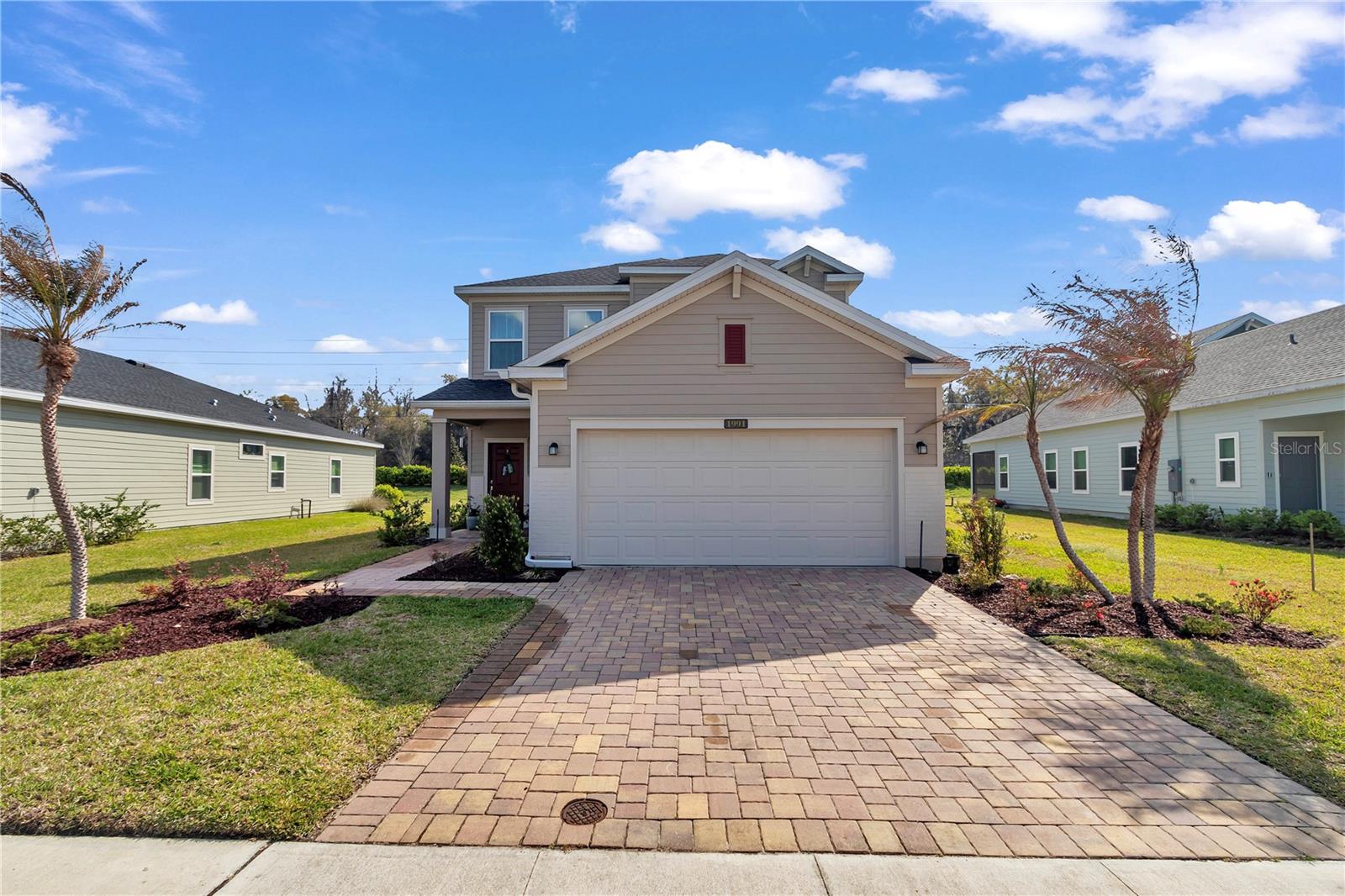
Would you like to sell your home before you purchase this one?
Priced at Only: $309,000
For more Information Call:
Address: 1991 Nw 44th Ct Rd, OCALA, FL 34482
Property Location and Similar Properties






- MLS#: OM697348 ( Residential )
- Street Address: 1991 Nw 44th Ct Rd
- Viewed: 13
- Price: $309,000
- Price sqft: $104
- Waterfront: No
- Year Built: 2023
- Bldg sqft: 2959
- Bedrooms: 4
- Total Baths: 4
- Full Baths: 3
- 1/2 Baths: 1
- Garage / Parking Spaces: 2
- Days On Market: 13
- Additional Information
- Geolocation: 29.2067 / -82.1942
- County: MARION
- City: OCALA
- Zipcode: 34482
- Subdivision: Heath Preserve
- Elementary School: College Park Elementary School
- Middle School: Liberty Middle School
- High School: West Port High School
- Provided by: REMAX/PREMIER REALTY
- Contact: Christina Taylor
- 352-732-3222

- DMCA Notice
Description
**Owners Motivated** Welcome to this almost new two story Lennar Home with 4 bedrooms, 3.5 bathrooms in Phase 1 of the masterplan community, Heath Preserve. Phase 1 provides the builder's "Classic Features" not found in Phase 2, including paver driveway, wood look tile floors, kitchen cabinet crown molding, and screened lanai. The spacious owner's suite is located on the main floor, along with an open living plan, a guest powder room, and separate laundry room. Step upstairs to the cozy loft, which could be used for a second living room, den, or play area. 3 nicely sized bedrooms open to the loft: one with an ensuite bathroom, while the other two bedrooms share a Jack and Jill bathroom. Heath Preserve is a quickly growing community close to medical services, shops and restaurants as well as close access to I 75 for an easy commute to surrounding areas. Once Phase 2 is complete, there are plans for a pool and covered pavilion. Home is still under builder's warranty, which is transferrable.
Description
**Owners Motivated** Welcome to this almost new two story Lennar Home with 4 bedrooms, 3.5 bathrooms in Phase 1 of the masterplan community, Heath Preserve. Phase 1 provides the builder's "Classic Features" not found in Phase 2, including paver driveway, wood look tile floors, kitchen cabinet crown molding, and screened lanai. The spacious owner's suite is located on the main floor, along with an open living plan, a guest powder room, and separate laundry room. Step upstairs to the cozy loft, which could be used for a second living room, den, or play area. 3 nicely sized bedrooms open to the loft: one with an ensuite bathroom, while the other two bedrooms share a Jack and Jill bathroom. Heath Preserve is a quickly growing community close to medical services, shops and restaurants as well as close access to I 75 for an easy commute to surrounding areas. Once Phase 2 is complete, there are plans for a pool and covered pavilion. Home is still under builder's warranty, which is transferrable.
Payment Calculator
- Principal & Interest -
- Property Tax $
- Home Insurance $
- HOA Fees $
- Monthly -
Features
Building and Construction
- Builder Model: Chloe
- Builder Name: Lennar Homes
- Covered Spaces: 0.00
- Exterior Features: Irrigation System, Sliding Doors
- Flooring: Carpet, Ceramic Tile
- Living Area: 2288.00
- Roof: Shingle
Land Information
- Lot Features: Paved
School Information
- High School: West Port High School
- Middle School: Liberty Middle School
- School Elementary: College Park Elementary School
Garage and Parking
- Garage Spaces: 2.00
- Open Parking Spaces: 0.00
- Parking Features: Driveway
Eco-Communities
- Water Source: Public
Utilities
- Carport Spaces: 0.00
- Cooling: Central Air
- Heating: Heat Pump
- Pets Allowed: Yes
- Sewer: Public Sewer
- Utilities: Electricity Connected, Fiber Optics, Public, Sewer Connected, Water Connected
Finance and Tax Information
- Home Owners Association Fee: 555.00
- Insurance Expense: 0.00
- Net Operating Income: 0.00
- Other Expense: 0.00
- Tax Year: 2024
Other Features
- Appliances: Dishwasher, Disposal, Dryer, Electric Water Heater, Microwave, Range, Refrigerator, Washer
- Association Name: Martha Ledford
- Association Phone: 352-602-4803
- Country: US
- Furnished: Unfurnished
- Interior Features: Open Floorplan, Primary Bedroom Main Floor, Walk-In Closet(s)
- Legal Description: SEC 10 TWP 15 RGE 21PLAT BOOK 015 PAGE 135HEATH PRESERVE PHASE 1 & 2LOT 103
- Levels: Two
- Area Major: 34482 - Ocala
- Occupant Type: Owner
- Parcel Number: 2167-001-103
- Possession: Close Of Escrow
- Style: Traditional
- Views: 13
- Zoning Code: R1AA
Nearby Subdivisions
00
1371 Ocala Pres Ashley Small
Bryan Woods
Derby Farms
Dorchester Estate
Finish Line
Frst Villas 02
Golden Meadow Estate
Heath Preserve
Hunterdon Hamlet Un 02
Meadow Wood Farms Un 01
Meadow Wood Farms Un 02
Mossbrook Farms
Not On List
Ocala Palms
Ocala Palms Un 01
Ocala Palms Un 02
Ocala Palms Un 03
Ocala Palms Un 06
Ocala Palms Un 09
Ocala Palms Un I
Ocala Palms V
Ocala Palms X
Ocala Park Estate
Ocala Park Estates
Ocala Preserve
Ocala Preserve Ph 1
Ocala Preserve Ph 11
Ocala Preserve Ph 13
Ocala Preserve Ph 18a
Ocala Preserve Ph 1b 1c
Ocala Preserve Ph 2
Ocala Preserve Ph 5
Ocala Preserve Ph 9
Ocala Preserve Ph Ii
Ocala Preserve Phase 13
Ocala Preserve Phase 1b & 1c
Ocala Rdg Estates Un 01
Ocala Rdg Un 01
Ocala Rdg Un 6
Ocala Rdg Un 7
Other
Quail Mdw
Quail Meadow
Route 40 Ranchettes
Sand Hill Crk Rep
Villageascot Heath



