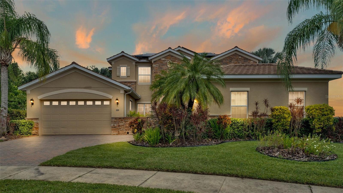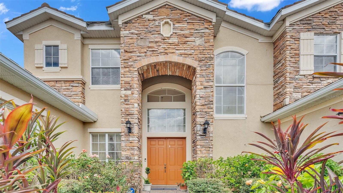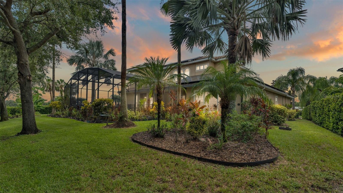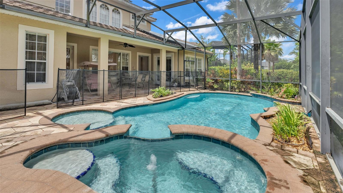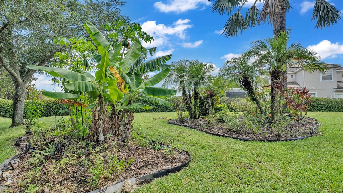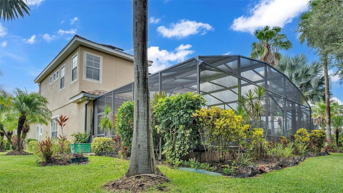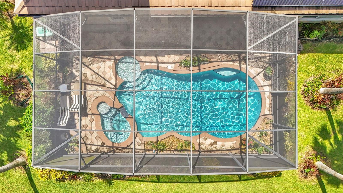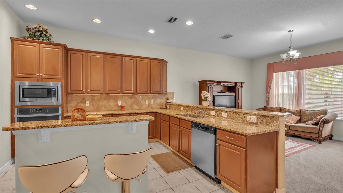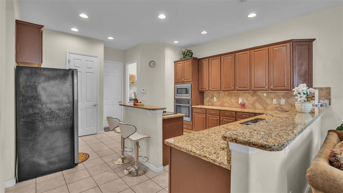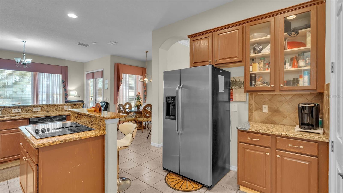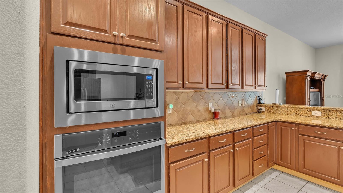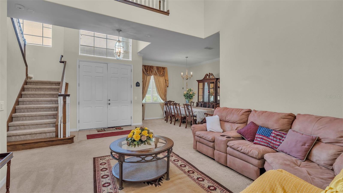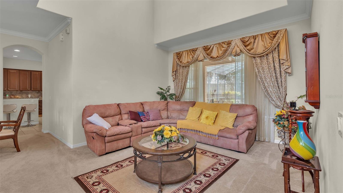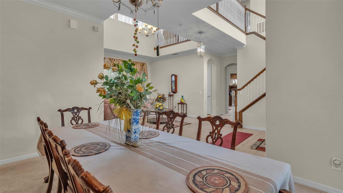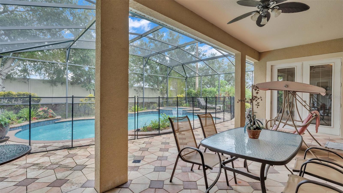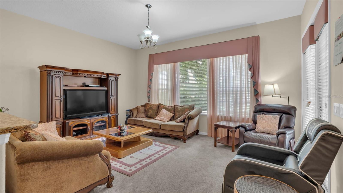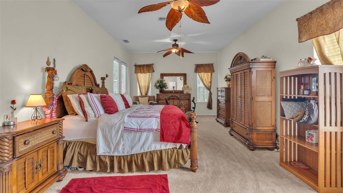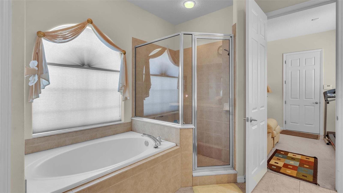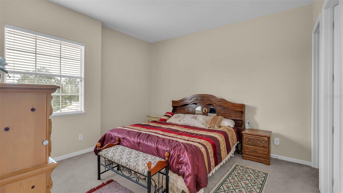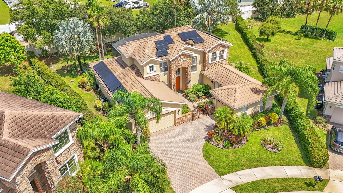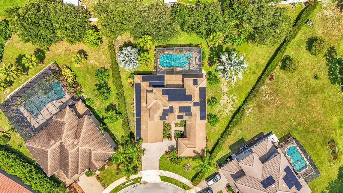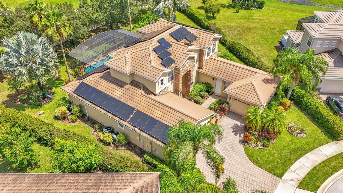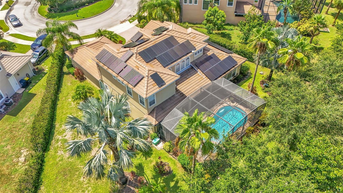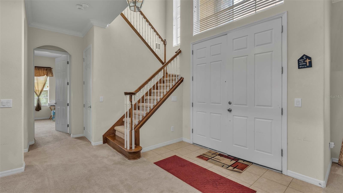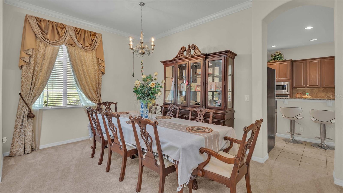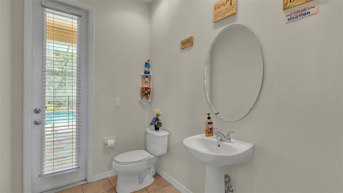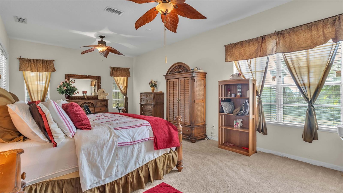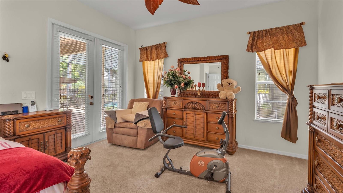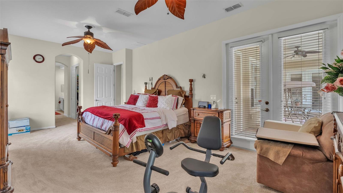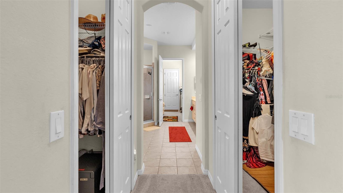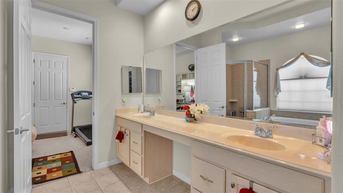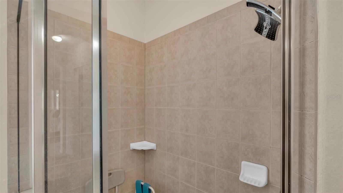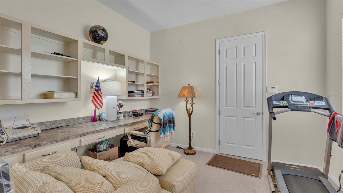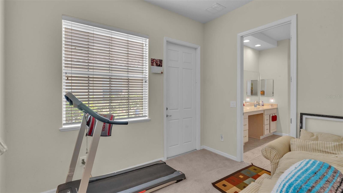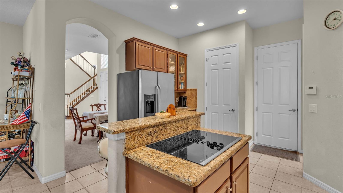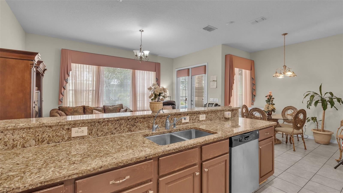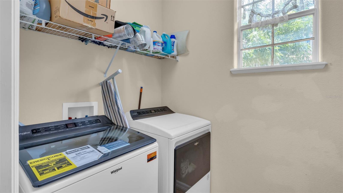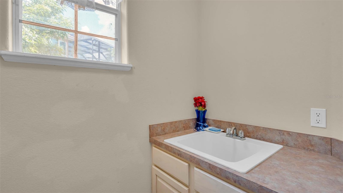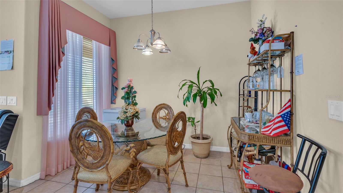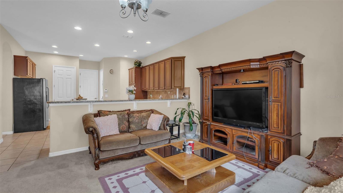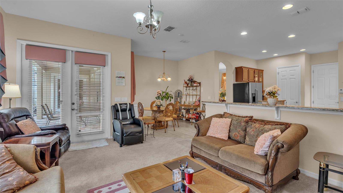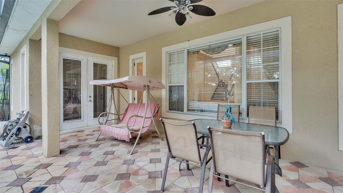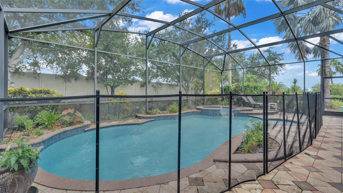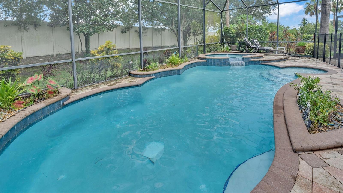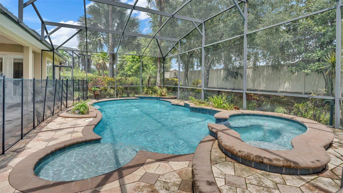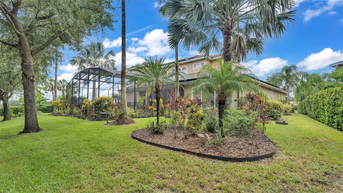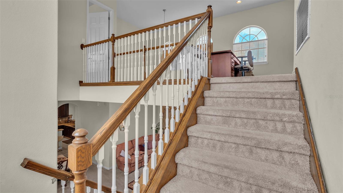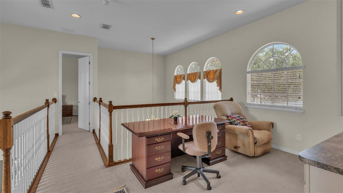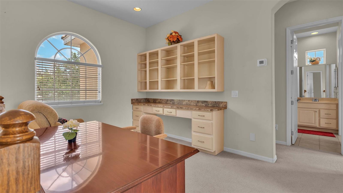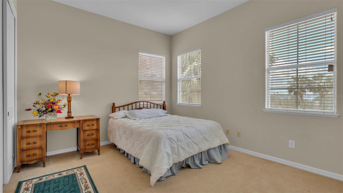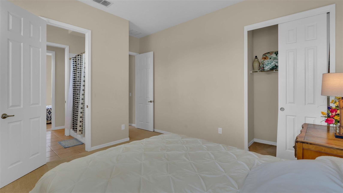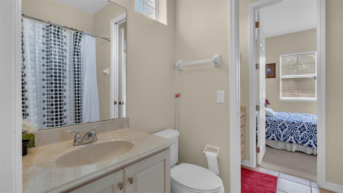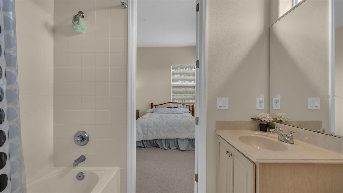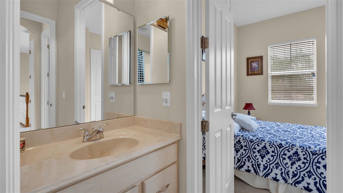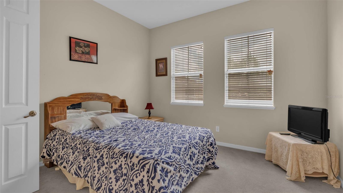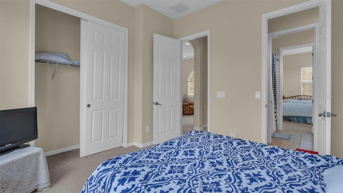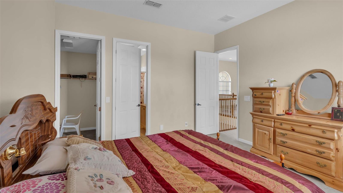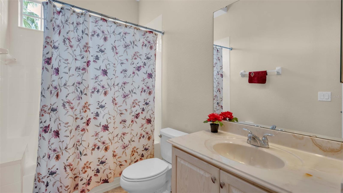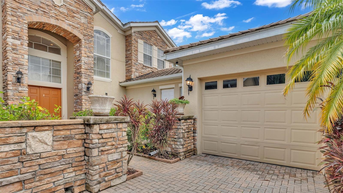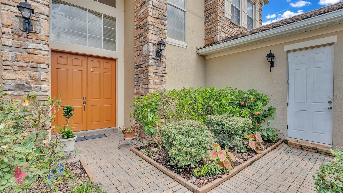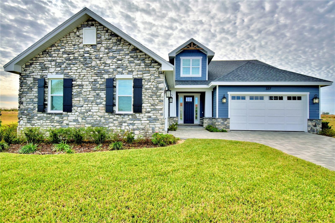4886 Belle Vue Breeze Loop, AUBURNDALE, FL 33823
Property Photos
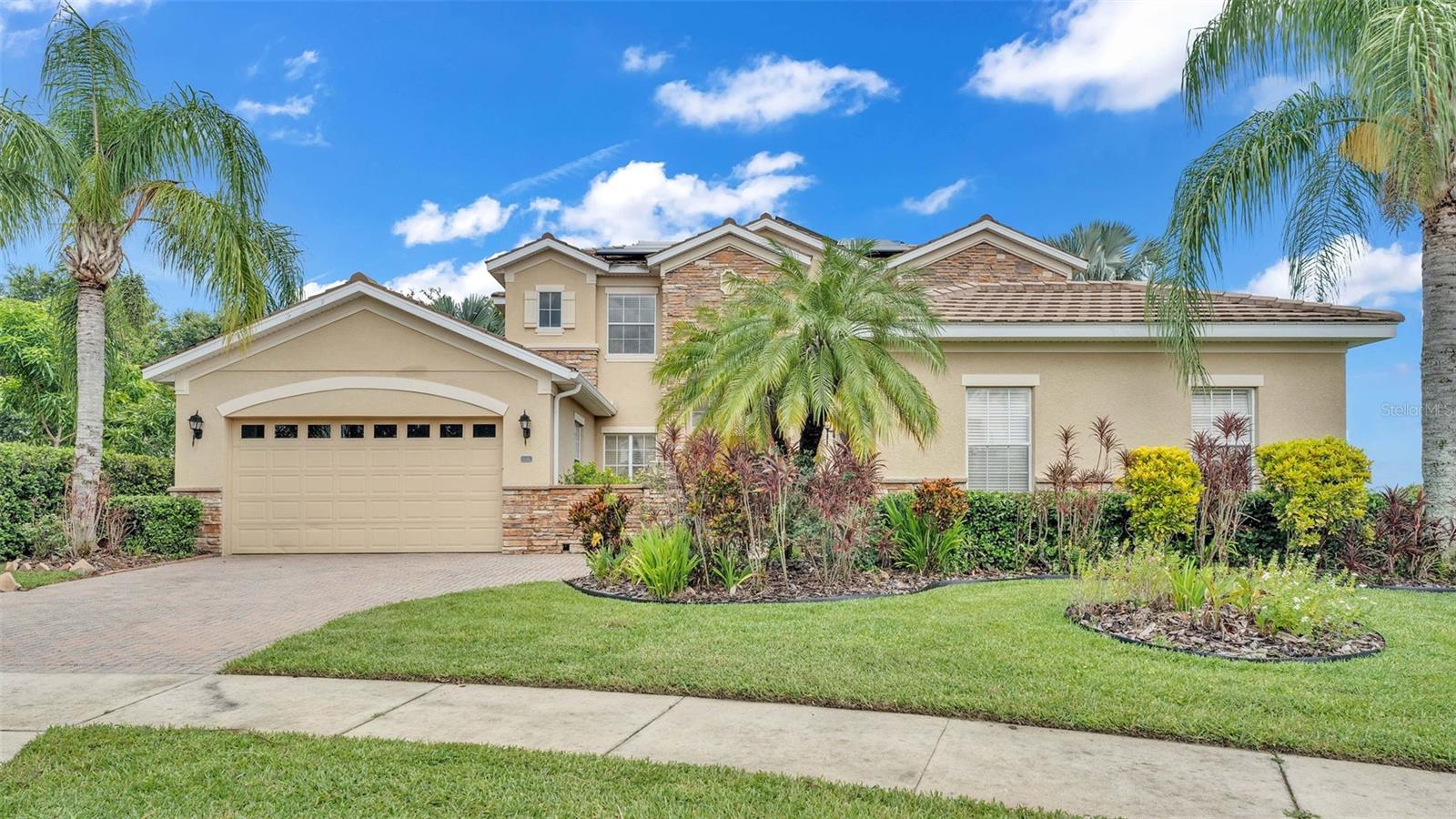
Would you like to sell your home before you purchase this one?
Priced at Only: $630,000
For more Information Call:
Address: 4886 Belle Vue Breeze Loop, AUBURNDALE, FL 33823
Property Location and Similar Properties
- MLS#: P4931432 ( Residential )
- Street Address: 4886 Belle Vue Breeze Loop
- Viewed: 45
- Price: $630,000
- Price sqft: $154
- Waterfront: No
- Year Built: 2008
- Bldg sqft: 4094
- Bedrooms: 4
- Total Baths: 4
- Full Baths: 3
- 1/2 Baths: 1
- Garage / Parking Spaces: 3
- Days On Market: 171
- Additional Information
- Geolocation: 28.1445 / -81.8021
- County: POLK
- City: AUBURNDALE
- Zipcode: 33823
- Elementary School: Berkley Elem
- Middle School: Berkley Accelerated
- Provided by: KELLER WILLIAMS REALTY SMART 1
- Contact: Daniela Zoppe
- 863-508-3000

- DMCA Notice
-
DescriptionWelcome to Lake Juliana Estates, where luxury meets tranquility! This beautiful Toll brother's home is Nestled in the heart of Auburndale, FL, this exclusive gated community offers residents a serene waterfront lifestyle with all the modern comforts. Lake Juliana Estates boasts beautiful lakefront views, meticulously landscaped surroundings, and top notch amenities that cater to a refined living experience. there is no CDD and no Master Associationadding to the community's appeal. This exquisite 4 bedroom, 3.5 bath home, built in 2008, spans 3,113 square feet and exudes elegance and comfort. The property features a spacious layout with vaulted ceilings, providing an open and airy feel. The gourmet kitchen is a chef's dream, complete with granite countertops. Tile roof paved driveway Step outside to your private oasis, where a sparkling pool and jacuzzi await, perfect for relaxing or entertaining guests. The home also includes solar panels, making it energy efficient and environmentally friendly. Situated on a large lot, there's plenty of space for outdoor activities and gardening. The community offers a wide array of amenities, such as: Two pickleball courts, a tennis court, and a basketball court for active recreation. A boat dock, perfect for fishing, kayaking, and enjoying the lake. A small beach area for relaxing by the water. A well equipped gym with showers.
Payment Calculator
- Principal & Interest -
- Property Tax $
- Home Insurance $
- HOA Fees $
- Monthly -
Features
Building and Construction
- Covered Spaces: 0.00
- Exterior Features: Irrigation System, Private Mailbox, Sidewalk
- Flooring: Carpet, Ceramic Tile
- Living Area: 3113.00
- Roof: Tile
School Information
- Middle School: Berkley Accelerated Middle
- School Elementary: Berkley Elem
Garage and Parking
- Garage Spaces: 3.00
- Parking Features: Garage Door Opener
Eco-Communities
- Pool Features: Heated, In Ground, Screen Enclosure
- Water Source: Public
Utilities
- Carport Spaces: 0.00
- Cooling: Central Air
- Heating: Central
- Pets Allowed: Breed Restrictions, Cats OK, Dogs OK, Yes
- Sewer: Public Sewer
- Utilities: Electricity Connected, Solar
Amenities
- Association Amenities: Basketball Court, Clubhouse, Gated, Park, Pickleball Court(s), Playground, Pool, Tennis Court(s)
Finance and Tax Information
- Home Owners Association Fee Includes: Cable TV
- Home Owners Association Fee: 590.97
- Net Operating Income: 0.00
- Tax Year: 2023
Other Features
- Appliances: Cooktop, Dishwasher, Refrigerator
- Association Name: Denise Plavetzky
- Association Phone: 407-982-5901
- Country: US
- Interior Features: Crown Molding, High Ceilings, Primary Bedroom Main Floor, Stone Counters, Thermostat, Walk-In Closet(s)
- Legal Description: LAKE JULIANA ESTATES PHASE 1 PB 139 PGS 49-57 LOT 221
- Levels: Two
- Area Major: 33823 - Auburndale
- Occupant Type: Owner
- Parcel Number: 25-27-16-299009-002210
- Views: 45
Similar Properties
Nearby Subdivisions
Alberta Park Annex Rep
Alberta Park Sub
Amber Estates Phase Two
Arietta Palms
Atlantic Heights Rep Pt
Auburn Grove Ph I
Auburn Grove Ph Ii
Auburn Grove Phase I
Auburn Oaks Ph 02
Auburn Preserve
Auburndale Heights
Auburndale Lakeside Park
Auburndale Manor
Azalea Park
Bennetts Resub
Bentley North
Bentley Oaks
Bergen Pointe Estates Ph 02
Berkely Rdg Ph 2
Berkley Rdg Ph 03
Berkley Rdg Ph 03 Berkley Rid
Berkley Rdg Ph 2
Berkley Reserve Rep
Brookland Park
Cadence Crossing
Carlsbad Heights
Cascara
Classic View Estates
Diamond Ridge
Diamond Ridge 02
Doves View
Enclave At Lake Arietta
Enclave At Lake Myrtle
Enclave Lake Myrtle
Enclavelk Myrtle
Estates Auburndale
Estates Auburndale Ph 02
Estates Of Auburndale Phase 2
Estatesauburndale
Estatesauburndale Ph 02
Evyln Heights
Fair Haven Estates
First Add
Godfrey Manor
Grove Estates 1st Add
Grove Estates Second Add
Hattie Pointe
Helms John C Al
Hickory Ranch
Hillgrove Subdivision
Hills Arietta
Interlochen Sub
Johnson Heights
Keystone Hills
Lake Arietta Reserve
Lake Tennessee Country Estates
Lake Van Sub
Lake Whistler Estates
Magnolia Estates
Mattie Pointe
Midway Gardens
Midway Sub
Noxons Sub
Oak Crossing Ph 01
Paddock Place
Prestown Sub
Reserve At Van Oaks
Rexanne Sub
Shaddock Estates
Shadow Lawn
Smith J L Sub
St Neots Sub
Summerlake Estates
Sun Acres
Sun Acres Un 1
Sun Acres Un 3
Triple Lake Sub
Tuxedo Park Sub
Van Lakes
Water Ridge Sub
Water Ridge Subdivision
Watercrest Estates
Whispering Pines Sub
Wihala Add


