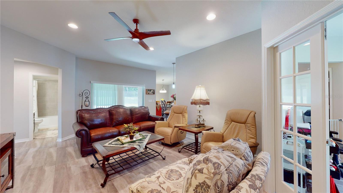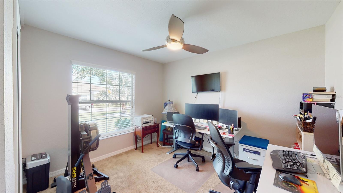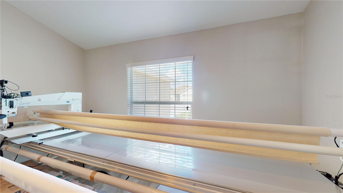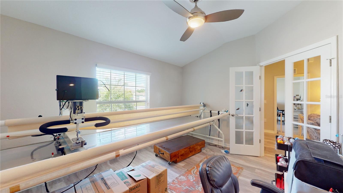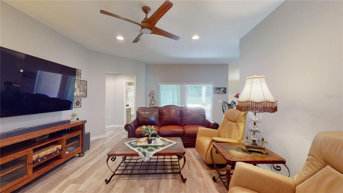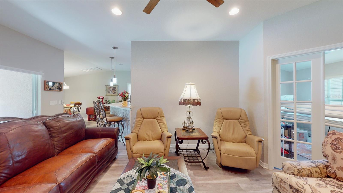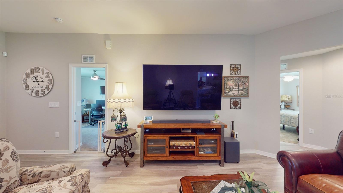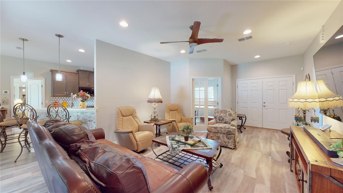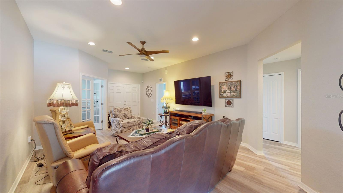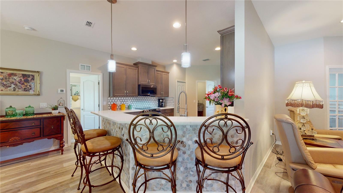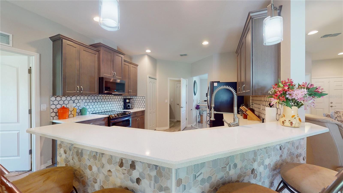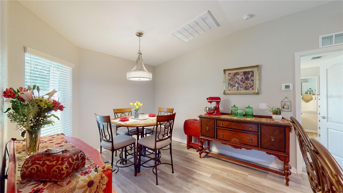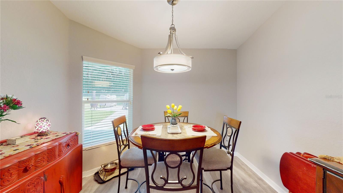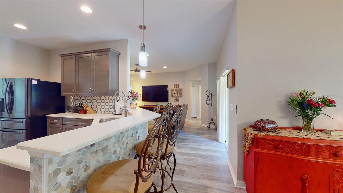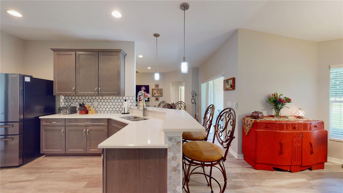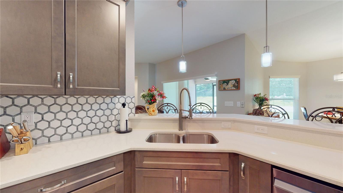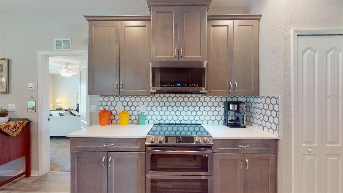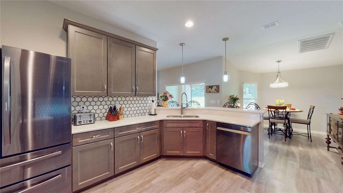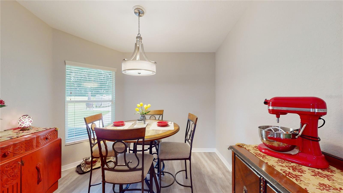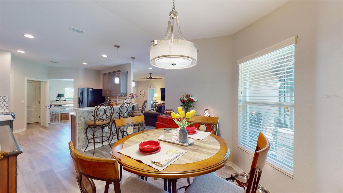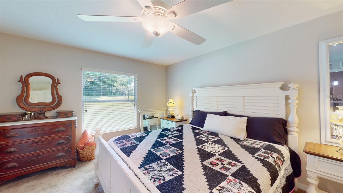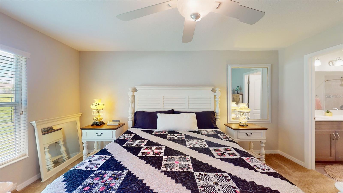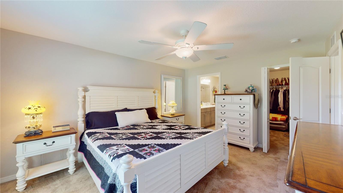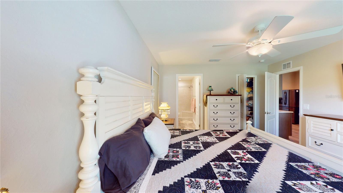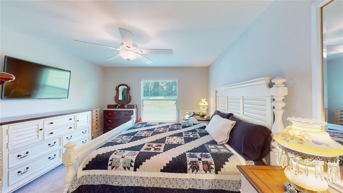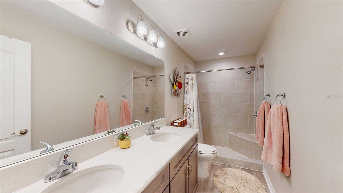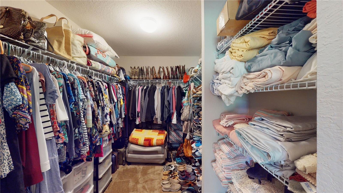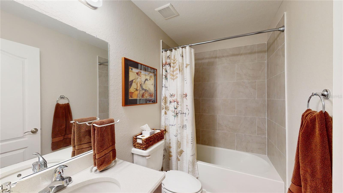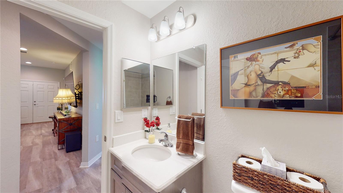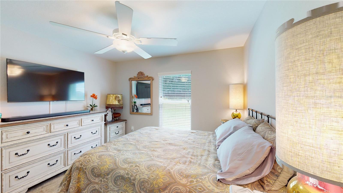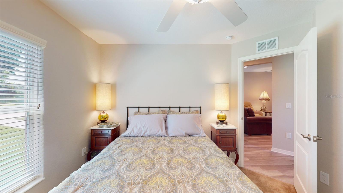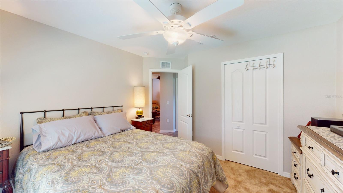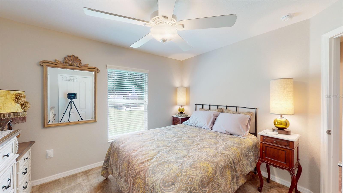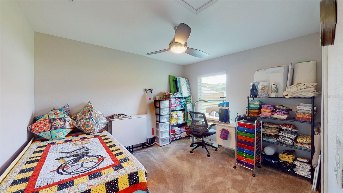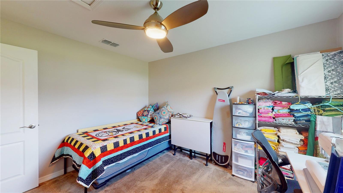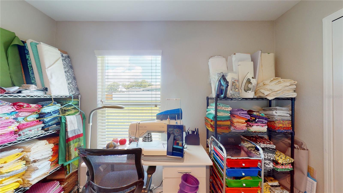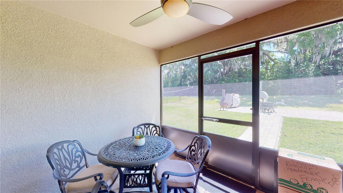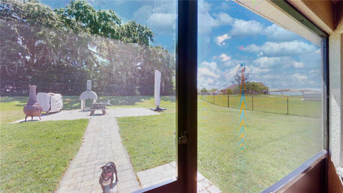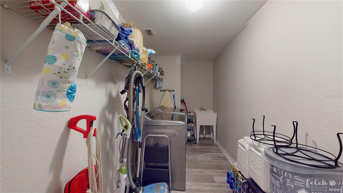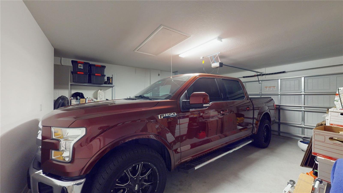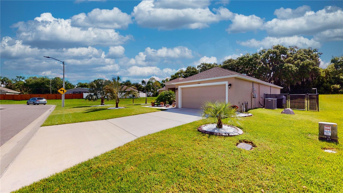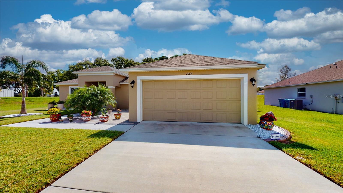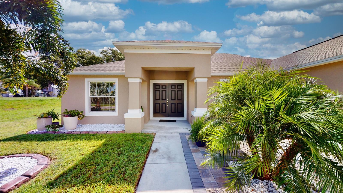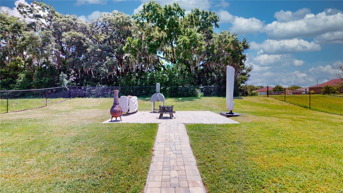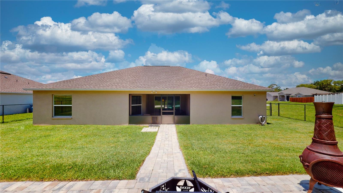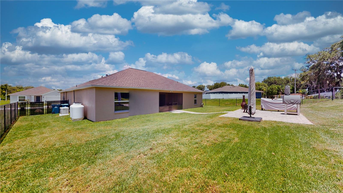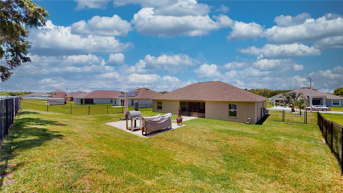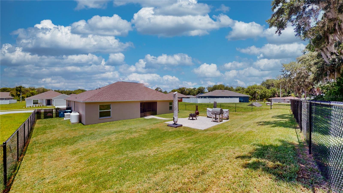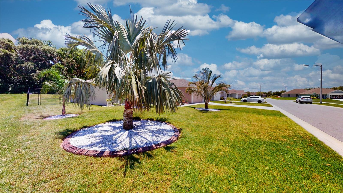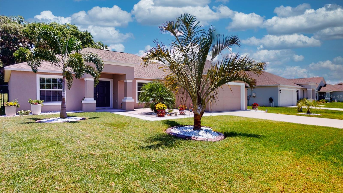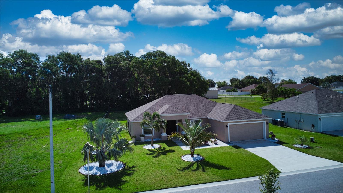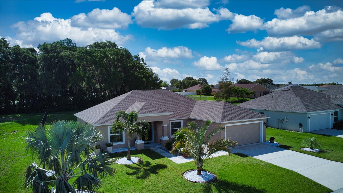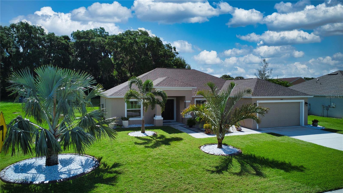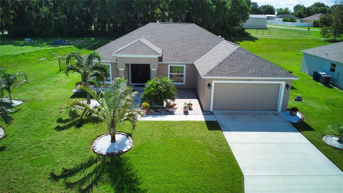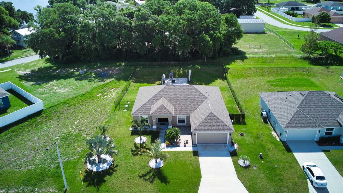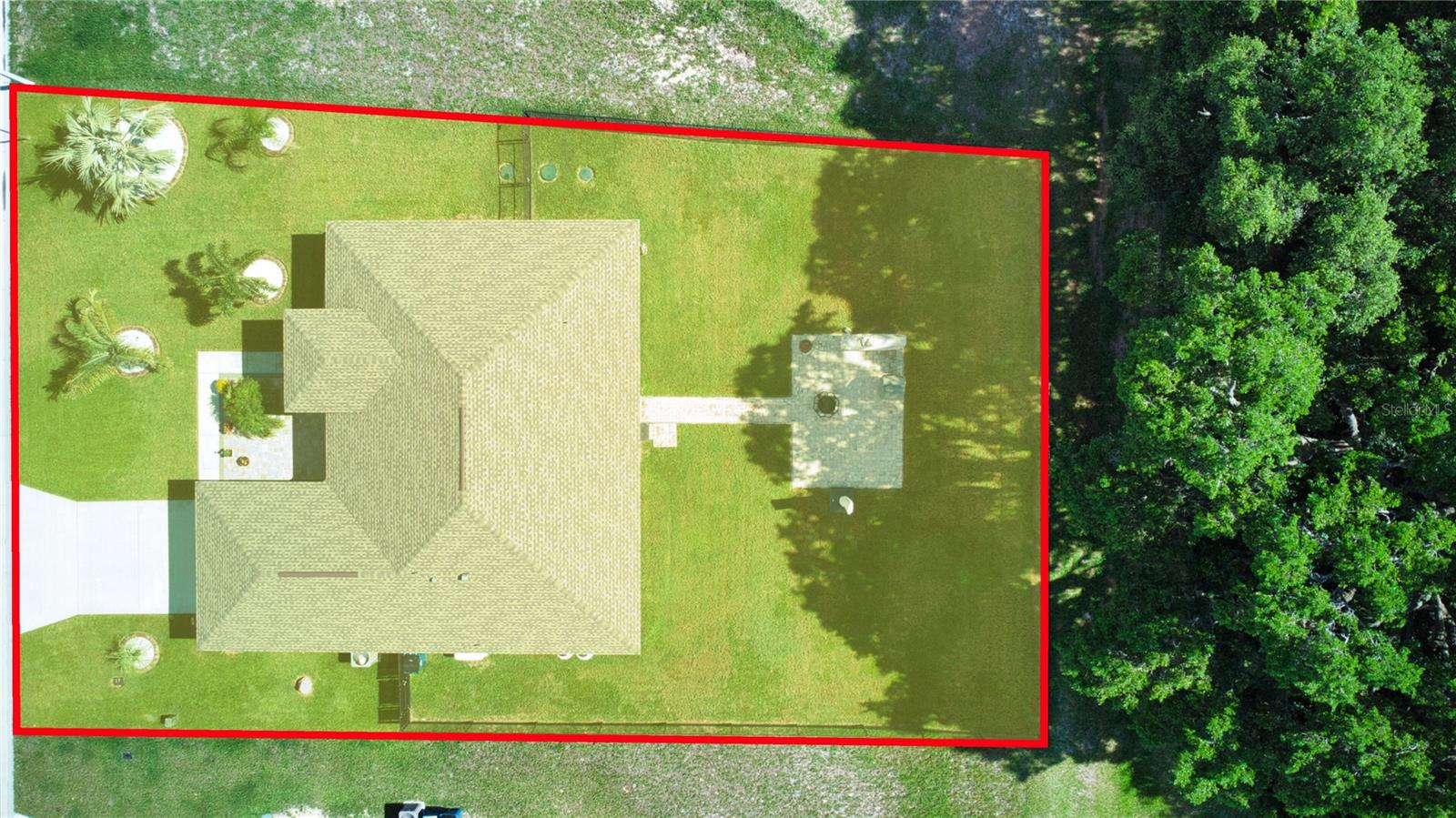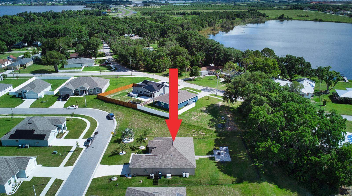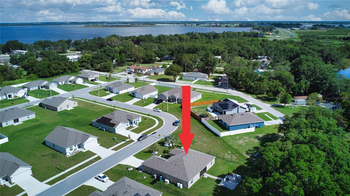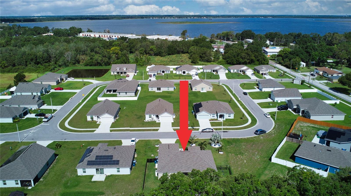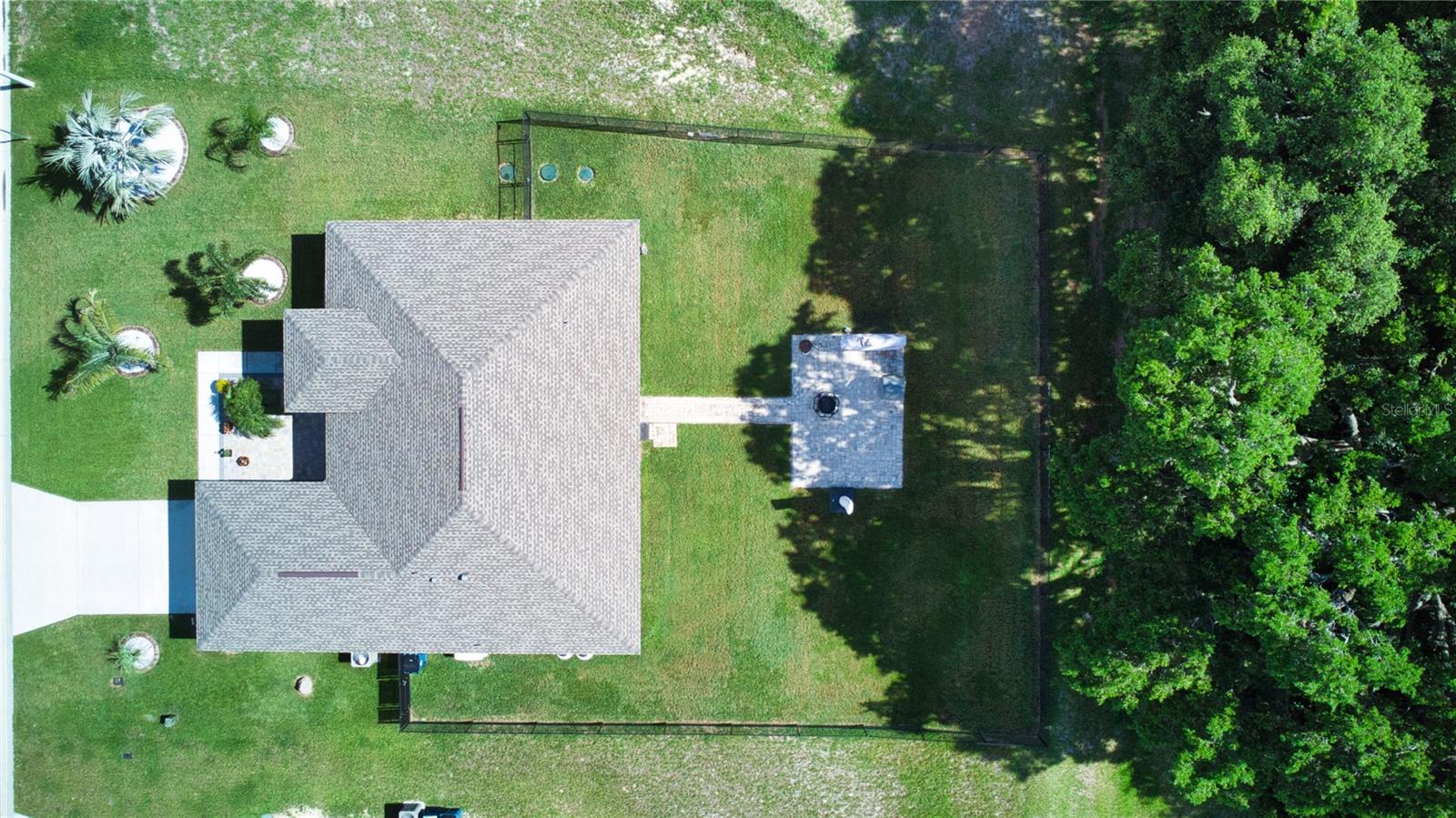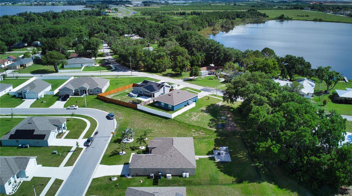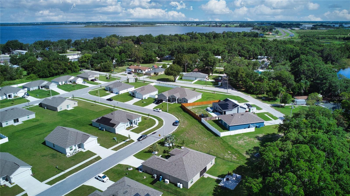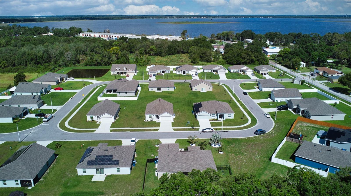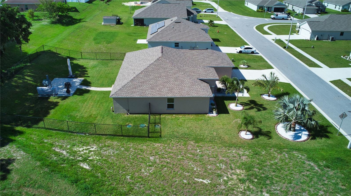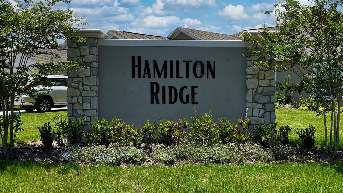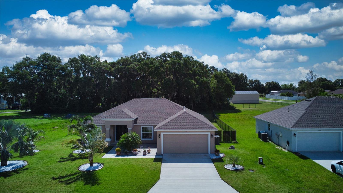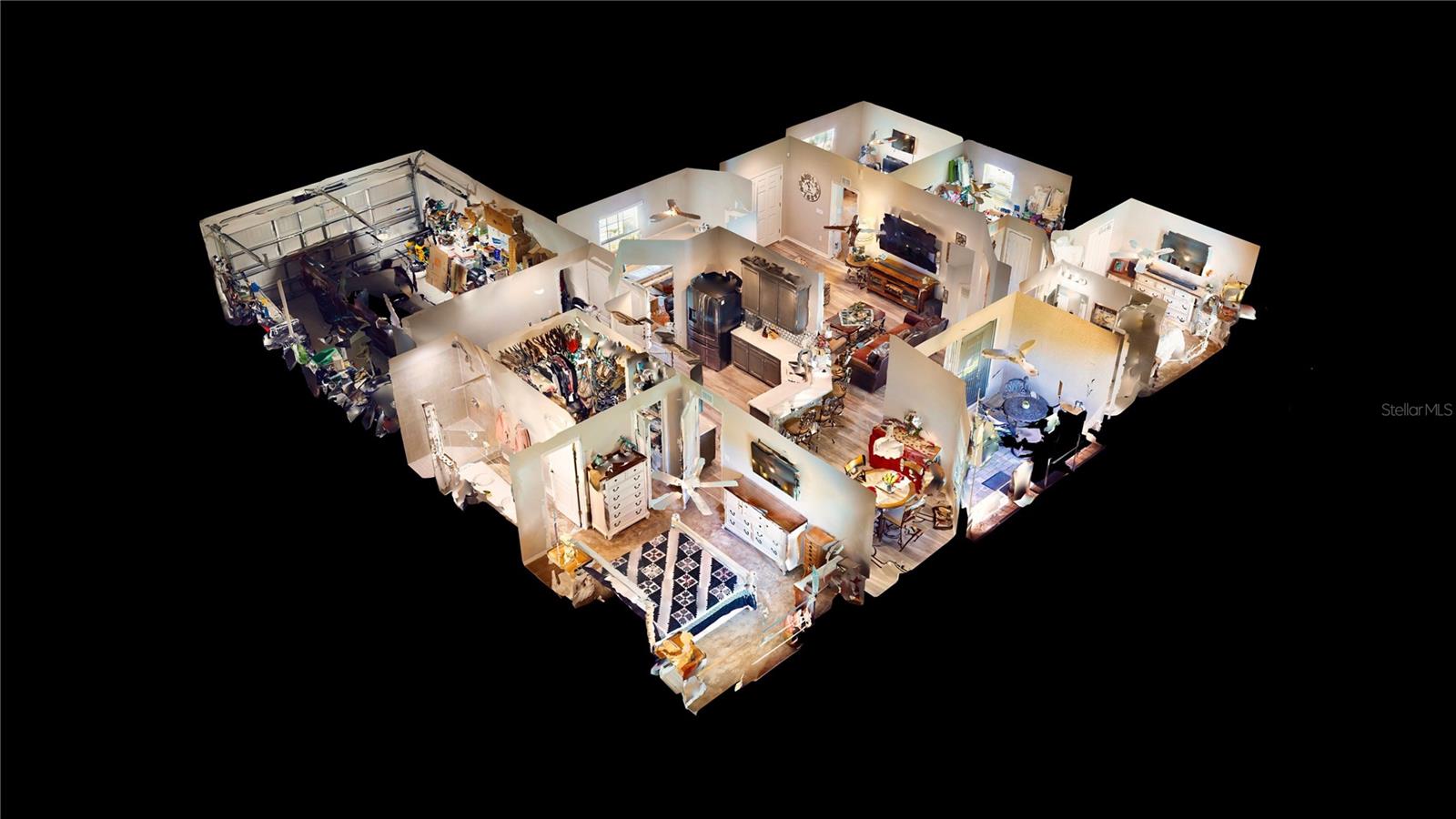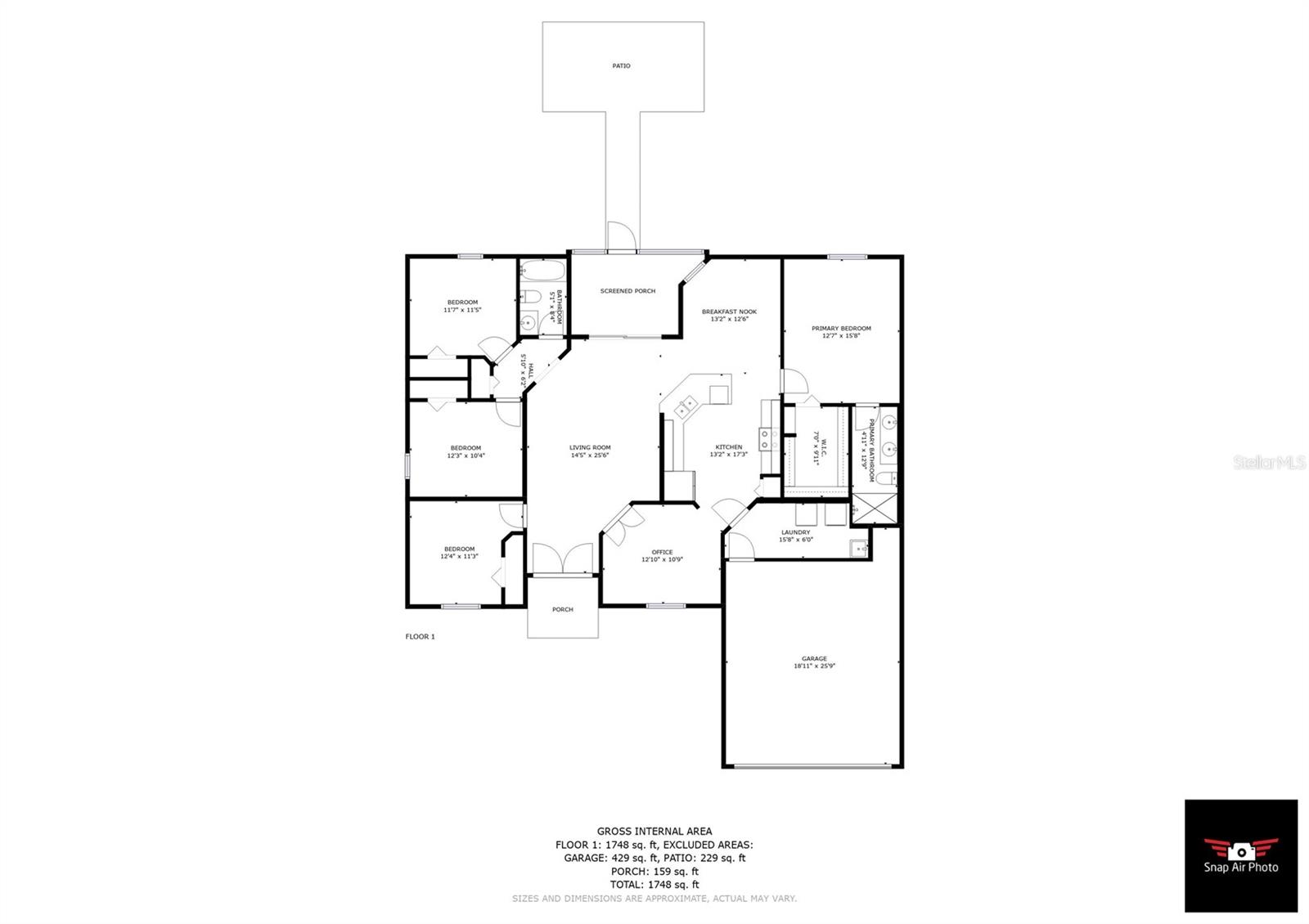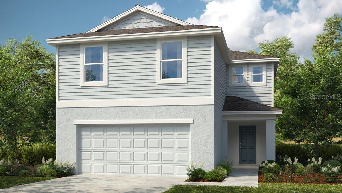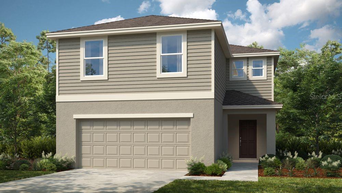1067 Snively Cir, LAKE HAMILTON, FL 33851
Property Photos
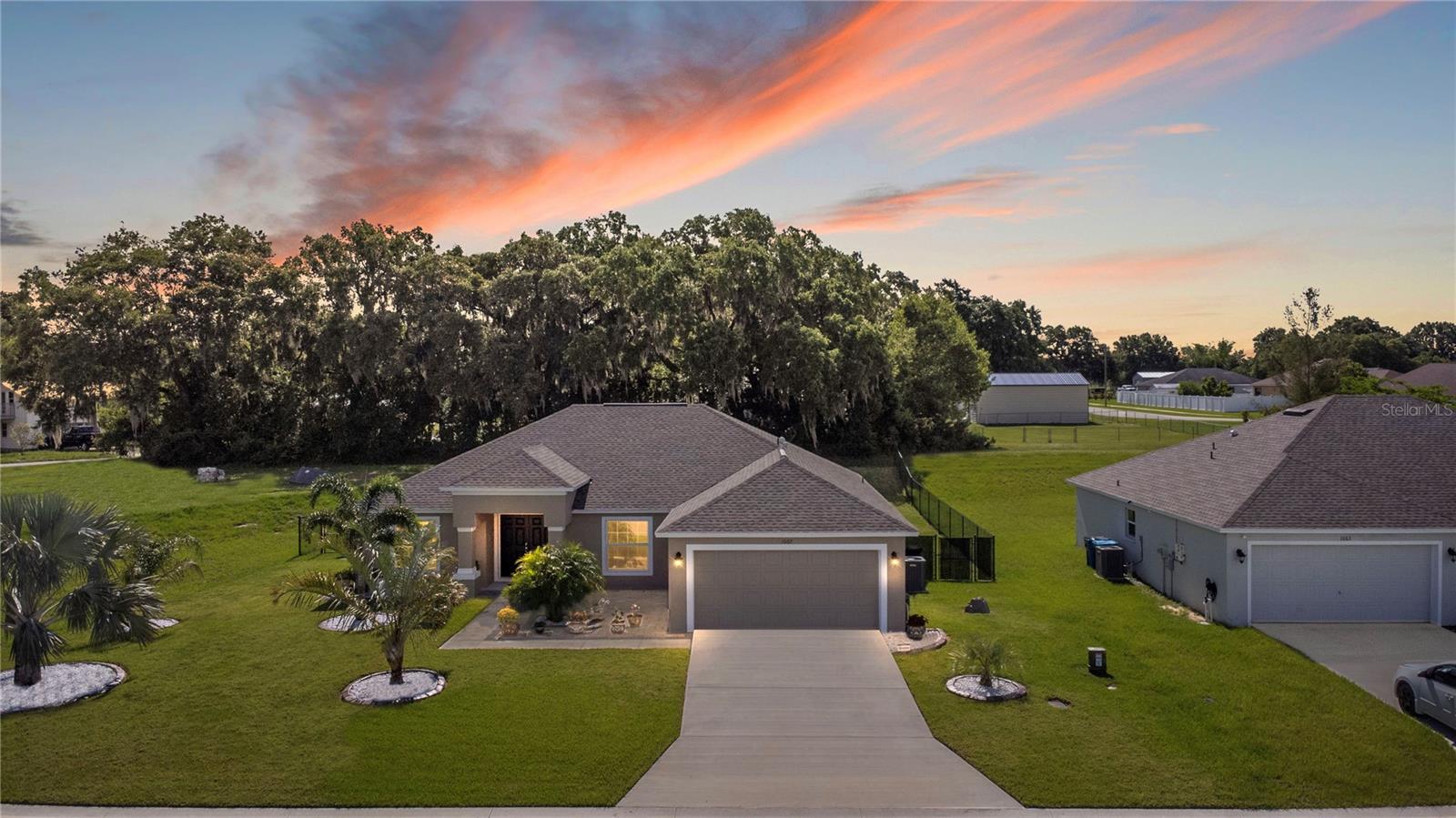
Would you like to sell your home before you purchase this one?
Priced at Only: $349,900
For more Information Call:
Address: 1067 Snively Cir, LAKE HAMILTON, FL 33851
Property Location and Similar Properties
- MLS#: P4931688 ( Residential )
- Street Address: 1067 Snively Cir
- Viewed: 35
- Price: $349,900
- Price sqft: $143
- Waterfront: No
- Year Built: 2021
- Bldg sqft: 2450
- Bedrooms: 4
- Total Baths: 2
- Full Baths: 2
- Garage / Parking Spaces: 2
- Days On Market: 153
- Additional Information
- Geolocation: 28.0435 / -81.6322
- County: POLK
- City: LAKE HAMILTON
- Zipcode: 33851
- Subdivision: Lake Hamilton Rdg
- Elementary School: Dundee Elem
- Middle School: Dundee Ridge
- High School: Haines City Senior
- Provided by: RE/MAX HERITAGE PROFESSIONALS
- Contact: Chris Loschiavo
- 863-256-2188

- DMCA Notice
-
DescriptionWelcome to your dream home at 1067 Snively Circle, located in the quaint and charming town of Lake Hamilton, FL. This home was built in 2021 and the seller has already added plenty of upgrades that builders dont include on the nearby newly constructed homes. Upgrades include a 1.5 year old Generac whole home generator, an irrigation well to save on lawn watering costs, attic stairs, an extended (oversized) garage to accommodate larger vehicles, a large fully fenced/landscaped yard, screened in lanai and top of the line stainless steel appliances (minus a refrigerator). The kitchen features quartz countertops, ample 42 inch cabinets, stone accents in the backsplash and the connecting bar area, an oversized microwave, and an induction/air fry/convection range, making meal prep a breeze. Additionally, there is a charming breakfast nook that offers a great view of the backyard. Vinyl plank flooring is installed in the common areas, carpet in the bedrooms, and ceiling fans in all rooms including the dining room and screened porch. The laundry room is spacious, with plenty of storage and a wash sink. This home has a split bedroom plan with the master on one side of the house and 3 bedrooms on the other side. The master bedroom is spacious enough for a king size bed and features dual vanities with a large walk in fully tiled shower. The second bath has a tub and is fully tiled as well. The dining room, currently used as a sewing room, has French doors and will accommodate a large dinner party, or could serve as an office space playroom or theater. If you are looking for an affordable luxury home in a quiet neighborhood, then this is the home for you. Lake Hamilton is situated less than 10 minutes away from both Winter Haven and Haines City. Theme parks are less than an hour away and the beaches on both coasts are approximately 1.5 hours away. Whether you are tired of renting or seeking to escape the cold weather, this is the home for you. Schedule your private showing now and make this home yours today!
Payment Calculator
- Principal & Interest -
- Property Tax $
- Home Insurance $
- HOA Fees $
- Monthly -
Features
Building and Construction
- Covered Spaces: 0.00
- Exterior Features: Garden, Irrigation System, Sidewalk, Sliding Doors
- Fencing: Fenced
- Flooring: Carpet, Luxury Vinyl
- Living Area: 1806.00
- Roof: Shingle
Land Information
- Lot Features: Landscaped, Sidewalk, Paved
School Information
- High School: Haines City Senior High
- Middle School: Dundee Ridge Middle
- School Elementary: Dundee Elem
Garage and Parking
- Garage Spaces: 2.00
- Parking Features: Driveway, Garage Door Opener, Oversized
Eco-Communities
- Water Source: Public, Well
Utilities
- Carport Spaces: 0.00
- Cooling: Central Air
- Heating: Central
- Pets Allowed: Yes
- Sewer: Septic Tank
- Utilities: Cable Connected, Electricity Connected, Public, Sprinkler Well, Street Lights, Water Connected
Finance and Tax Information
- Home Owners Association Fee Includes: None
- Home Owners Association Fee: 580.00
- Net Operating Income: 0.00
- Tax Year: 2023
Other Features
- Appliances: Dishwasher, Disposal, Electric Water Heater, Exhaust Fan, Microwave, Range
- Association Name: Garrison Property Services
- Association Phone: 8633532558
- Country: US
- Furnished: Unfurnished
- Interior Features: Ceiling Fans(s), Eat-in Kitchen, High Ceilings, L Dining, Open Floorplan, Primary Bedroom Main Floor, Solid Surface Counters, Thermostat, Vaulted Ceiling(s), Walk-In Closet(s), Window Treatments
- Legal Description: LAKE HAMILTON RIDGE PB 182 PG 14-15 LOT 4
- Levels: One
- Area Major: 33851 - Lake Hamilton
- Occupant Type: Owner
- Parcel Number: 27-28-17-829505-000040
- Possession: Close of Escrow
- Style: Ranch
- View: Trees/Woods
- Views: 35
Similar Properties


