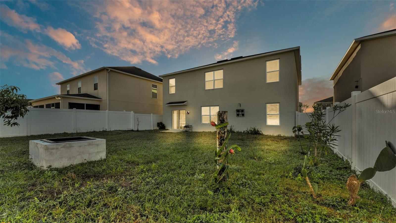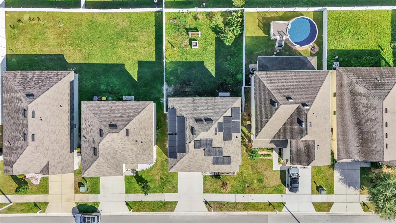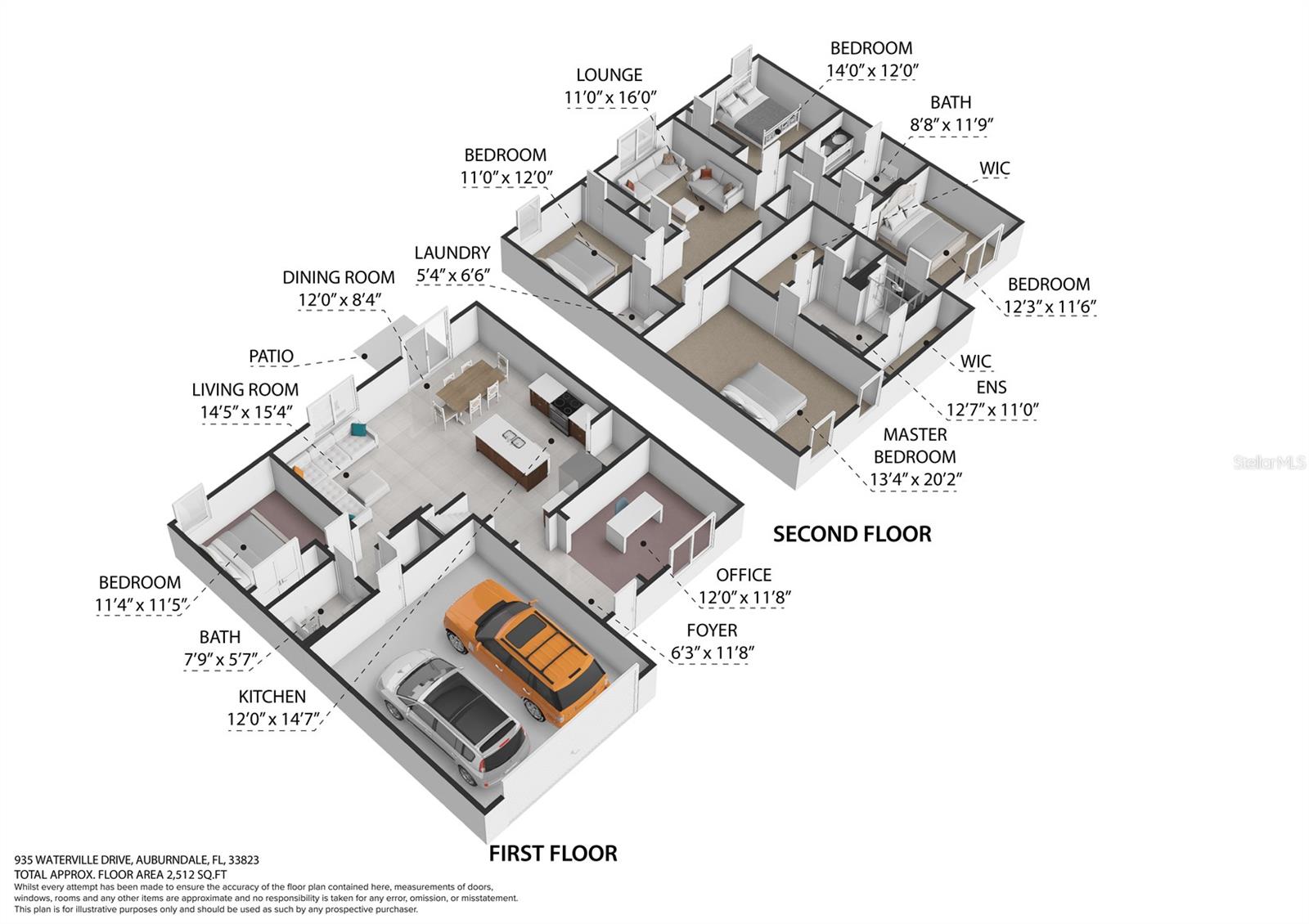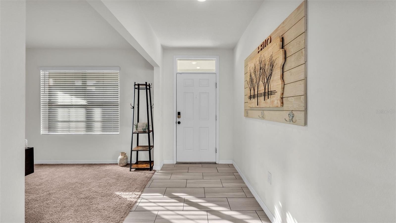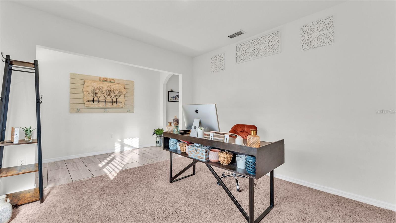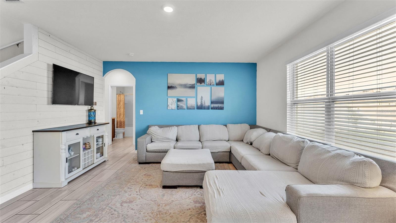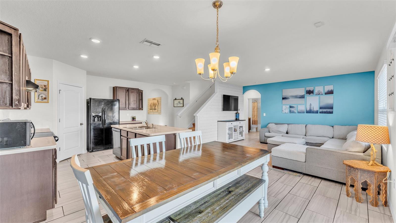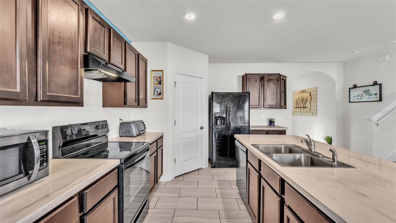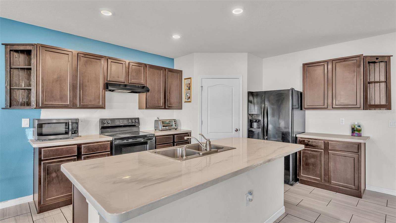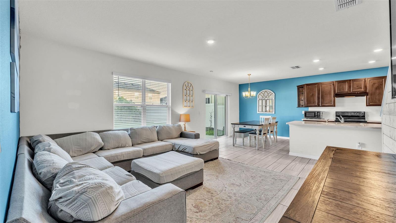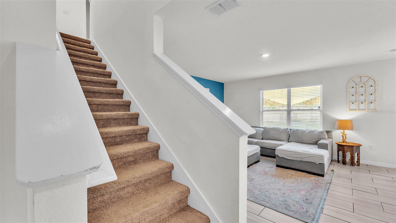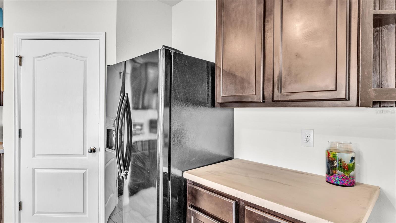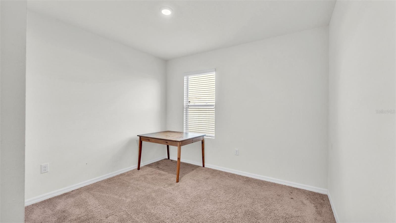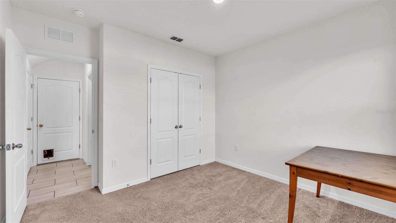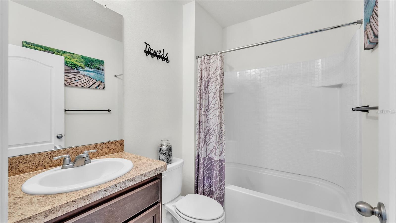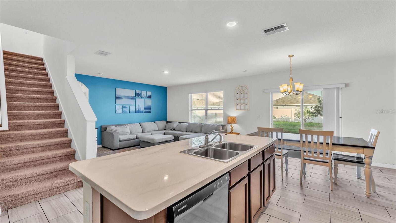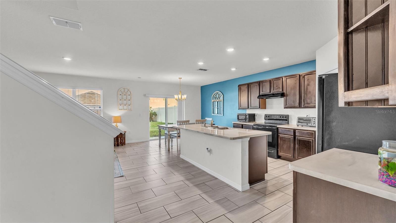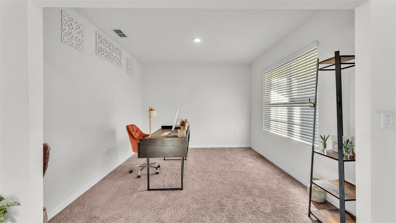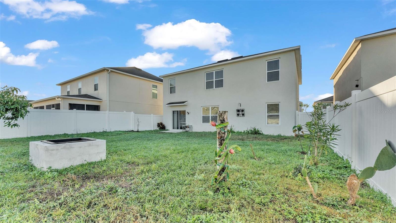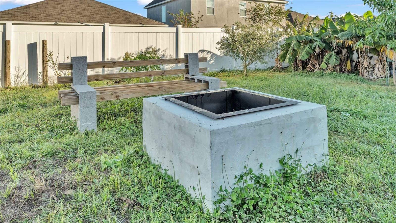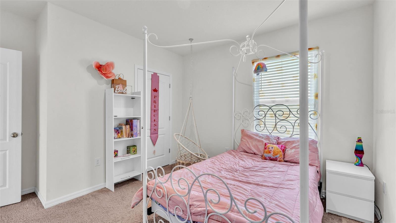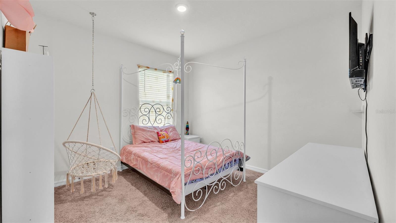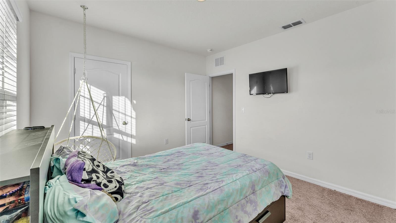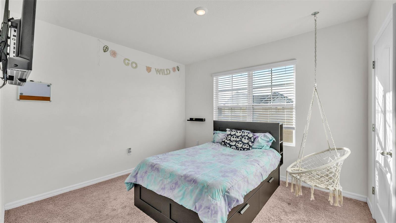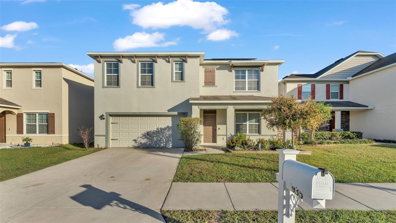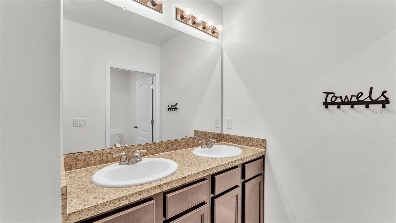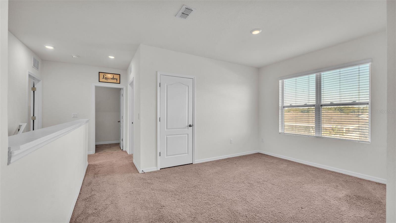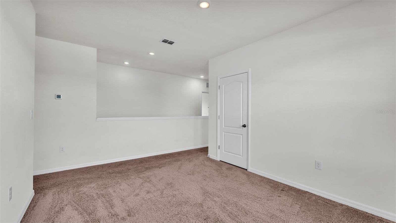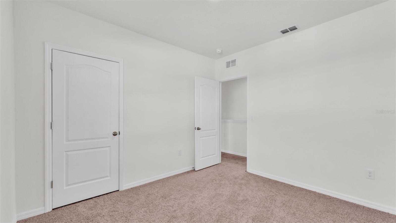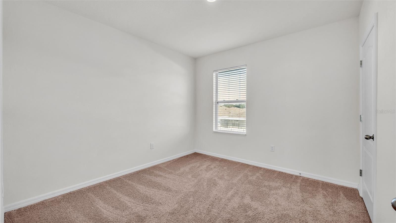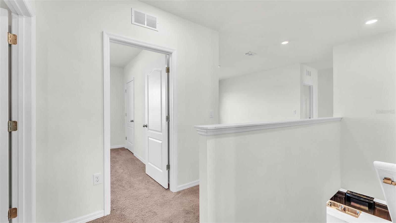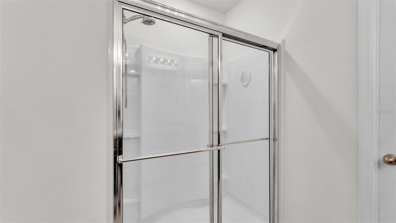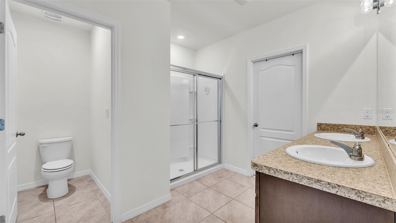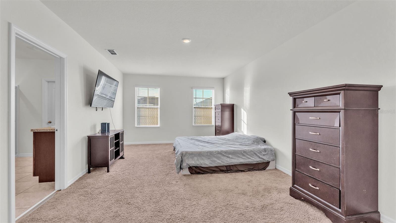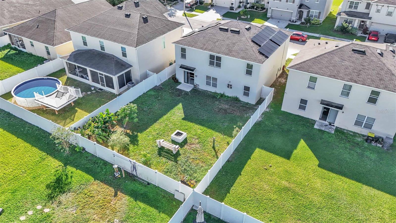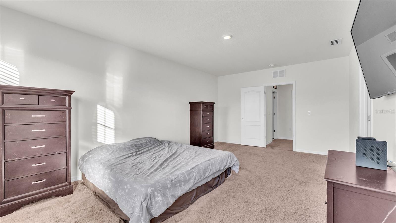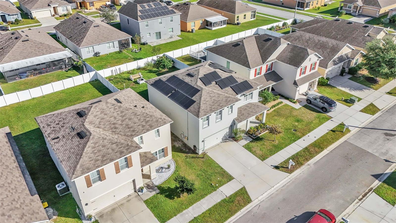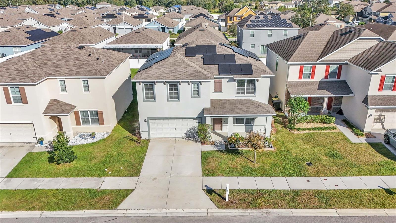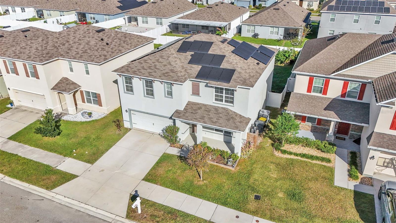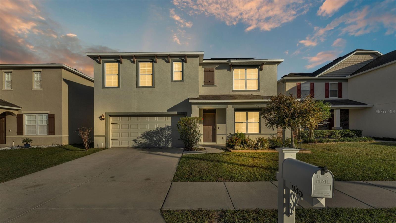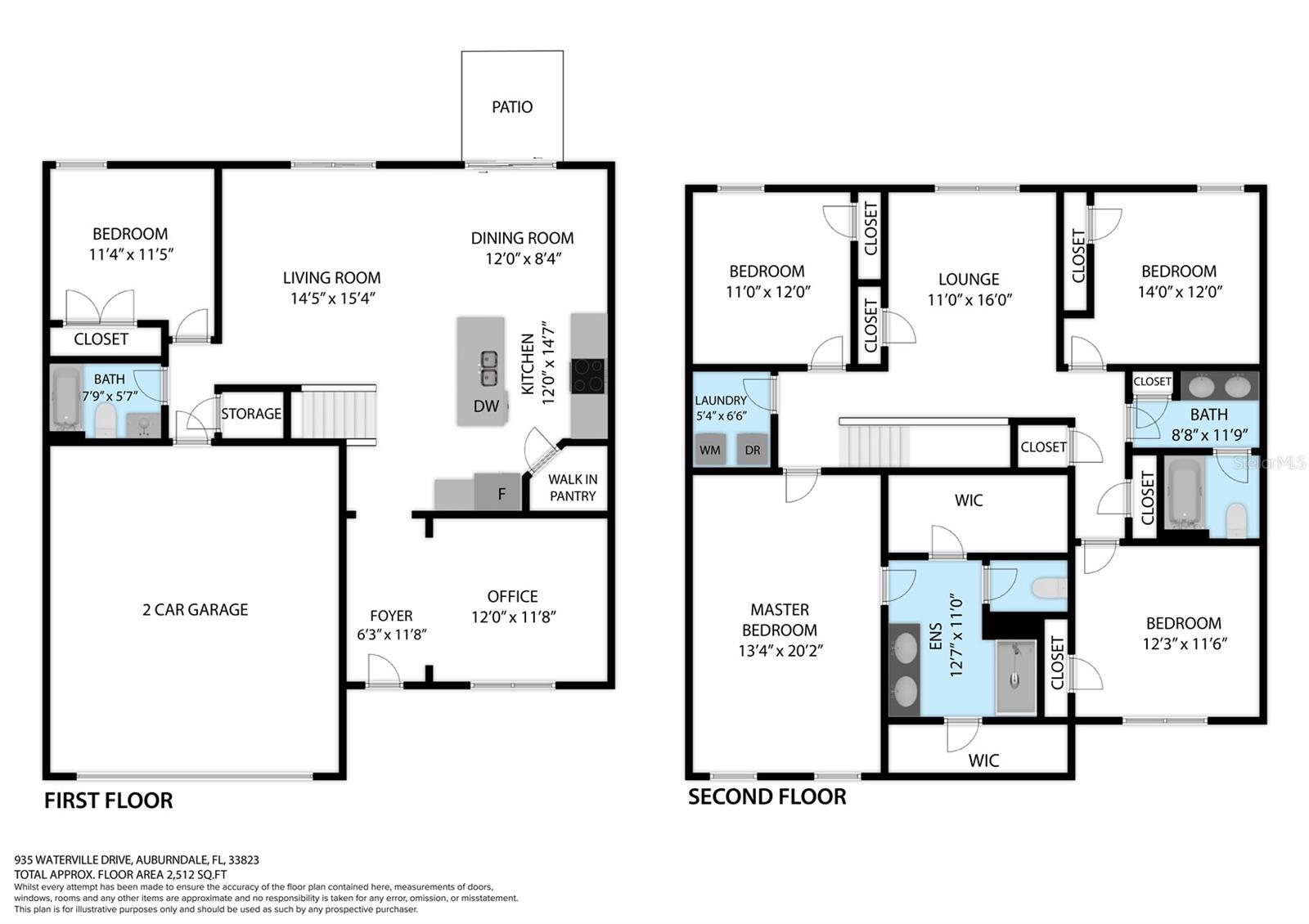935 Waterville Drive, AUBURNDALE, FL 33823
Property Photos
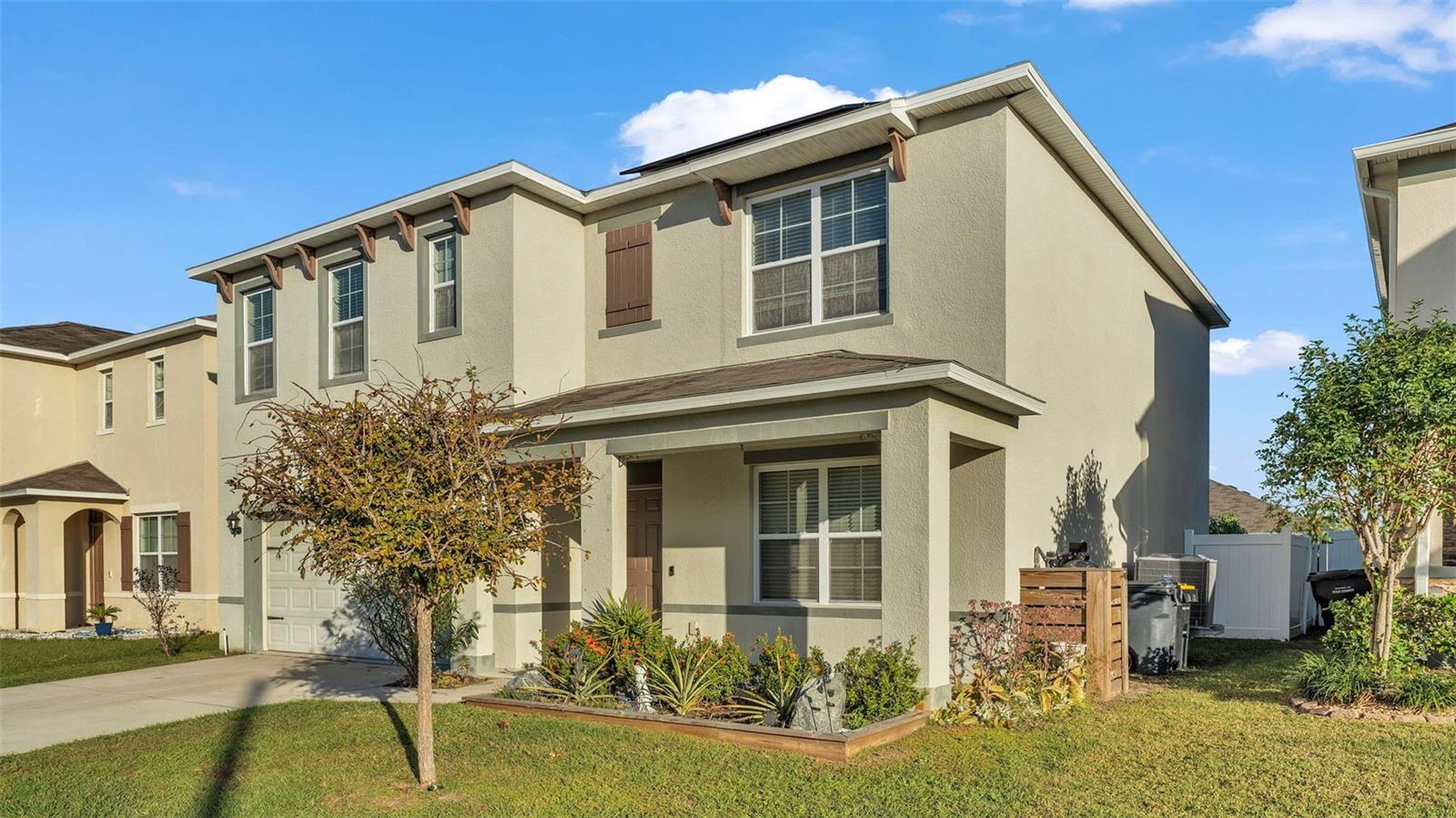
Would you like to sell your home before you purchase this one?
Priced at Only: $359,500
For more Information Call:
Address: 935 Waterville Drive, AUBURNDALE, FL 33823
Property Location and Similar Properties
- MLS#: P4932819 ( Residential )
- Street Address: 935 Waterville Drive
- Viewed: 36
- Price: $359,500
- Price sqft: $138
- Waterfront: No
- Year Built: 2019
- Bldg sqft: 2601
- Bedrooms: 5
- Total Baths: 3
- Full Baths: 3
- Garage / Parking Spaces: 2
- Days On Market: 59
- Additional Information
- Geolocation: 28.1463 / -81.8205
- County: POLK
- City: AUBURNDALE
- Zipcode: 33823
- Subdivision: Berkley Rdg Ph 2
- Elementary School: Berkley Elem
- Middle School: Stambaugh
- High School: Auburndale
- Provided by: KELLER WILLIAMS REALTY SMART 1
- Contact: Justino Zoppe
- 863-508-3000

- DMCA Notice
-
DescriptionAsk about how you can possibly obtain a Sub 3% interest rate on this purchase! A Video & full 3D Virtual Tour is attached. Welcome to 935 Waterville Drive, a meticulously crafted 5 bedroom, 3 bathroom home nestled in the heart of Auburndale, FL. Boasting 2,601 sq. ft. of modern living space and built in 2020, this home combines contemporary design with everyday comfort, offering high ceilings and an abundance of natural light that creates a bright and inviting ambiance. Main Floor Highlights: A welcoming entrance leads to a versatile flex spaceideal for a home office, playroom, or creative studio. An open concept floor plan seamlessly connects the modern kitchen, complete with sleek appliances, abundant cabinetry, and a generous island, to the living and dining areasperfect for entertaining. The luxurious master suite features a spa like en suite bathroom, providing a serene retreat. Additional bedrooms on the first floor offer ample space for family and guests. Upper Level Retreat: A dedicated second living area upstairs serves as the perfect movie room, game room, or relaxation hub, ensuring everyone has their own space. separate Laundry Room with Washer and Dryer included. Outdoor Living: Step into the large fenced backyard, where youll find an outdoor fire pit, ideal for hosting gatherings or enjoying quiet evenings under the stars. Prime Central Florida Location: Perfectly positioned between Tampa and Orlando, this home provides the convenience of a 1 hour drive to both cities, with easy access to major airports, world renowned theme parks, and endless dining and entertainment options in nearby Auburndale and Lakeland. With its thoughtful layout, modern features, and unbeatable location, 935 Waterville Drive is the epitome of Central Florida living. Dont miss the chance to call this stunning property home!
Payment Calculator
- Principal & Interest -
- Property Tax $
- Home Insurance $
- HOA Fees $
- Monthly -
Features
Building and Construction
- Builder Name: DR Horton
- Covered Spaces: 0.00
- Exterior Features: Irrigation System, Private Mailbox
- Fencing: Fenced, Vinyl
- Flooring: Carpet, Tile
- Living Area: 2601.00
- Roof: Shingle
School Information
- High School: Auburndale High School
- Middle School: Stambaugh Middle
- School Elementary: Berkley Elem
Garage and Parking
- Garage Spaces: 2.00
Eco-Communities
- Water Source: Public
Utilities
- Carport Spaces: 0.00
- Cooling: Central Air
- Heating: Central
- Pets Allowed: Cats OK, Dogs OK
- Sewer: Public Sewer
- Utilities: Electricity Connected, Solar
Finance and Tax Information
- Home Owners Association Fee Includes: Security
- Home Owners Association Fee: 135.00
- Net Operating Income: 0.00
- Tax Year: 2023
Other Features
- Appliances: Built-In Oven, Cooktop, Dishwasher, Dryer, Electric Water Heater, Exhaust Fan, Microwave, Washer
- Association Name: Premier Association Management
- Association Phone: 407-333-7787
- Country: US
- Interior Features: Kitchen/Family Room Combo, Open Floorplan, PrimaryBedroom Upstairs
- Legal Description: BERKLEY RIDGE PHASE 2 PB 169 PG 35-37 LOT 34
- Levels: Two
- Area Major: 33823 - Auburndale
- Occupant Type: Owner
- Parcel Number: 25-27-09-298384-000340
- Views: 36
Nearby Subdivisions
Alberta Park Annex Rep
Alberta Park Sub
Amber Estates Phase Two
Arietta Palms
Atlantic Heights Rep Pt
Auburn Grove Ph I
Auburn Grove Ph Ii
Auburn Grove Phase I
Auburn Oaks Ph 02
Auburn Preserve
Auburndale Heights
Auburndale Lakeside Park
Auburndale Manor
Azalea Park
Bennetts Resub
Bentley North
Bentley Oaks
Bergen Pointe Estates Ph 02
Berkely Rdg Ph 2
Berkley Rdg Ph 03
Berkley Rdg Ph 03 Berkley Rid
Berkley Rdg Ph 2
Berkley Reserve Rep
Brookland Park
Cadence Crossing
Carlsbad Heights
Cascara
Classic View Estates
Diamond Ridge
Diamond Ridge 02
Doves View
Enclave At Lake Arietta
Enclave At Lake Myrtle
Enclave Lake Myrtle
Enclavelk Myrtle
Estates Auburndale
Estates Auburndale Ph 02
Estates Of Auburndale Phase 2
Estatesauburndale
Estatesauburndale Ph 02
Evyln Heights
Fair Haven Estates
First Add
Godfrey Manor
Grove Estates 1st Add
Grove Estates Second Add
Hattie Pointe
Helms John C Al
Hickory Ranch
Hillgrove Subdivision
Hills Arietta
Interlochen Sub
Johnson Heights
Keystone Hills
Lake Arietta Reserve
Lake Tennessee Country Estates
Lake Van Sub
Lake Whistler Estates
Magnolia Estates
Mattie Pointe
Midway Gardens
Midway Sub
Noxons Sub
Oak Crossing Ph 01
Paddock Place
Prestown Sub
Reserve At Van Oaks
Rexanne Sub
Shaddock Estates
Shadow Lawn
Smith J L Sub
St Neots Sub
Summerlake Estates
Sun Acres
Sun Acres Un 1
Sun Acres Un 3
Triple Lake Sub
Tuxedo Park Sub
Van Lakes
Water Ridge Sub
Water Ridge Subdivision
Watercrest Estates
Whispering Pines Sub
Wihala Add


