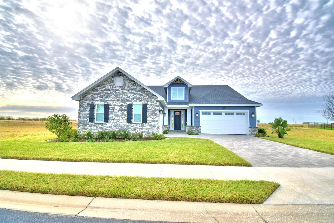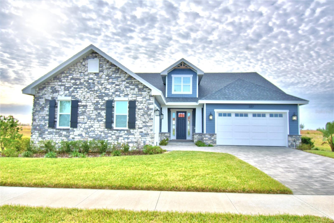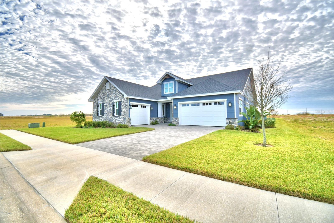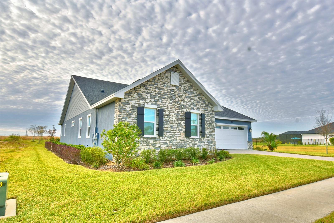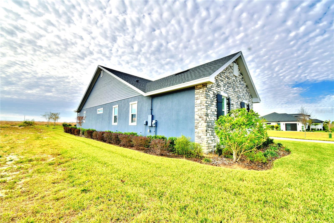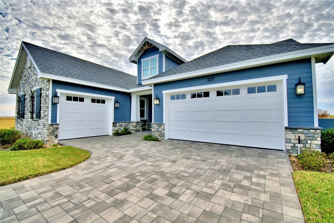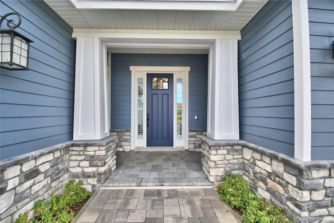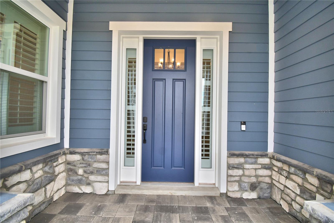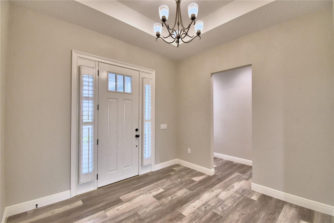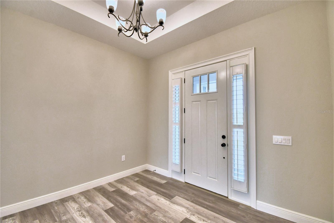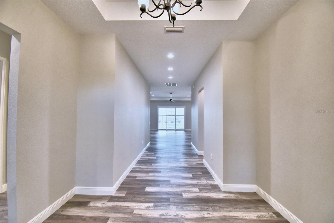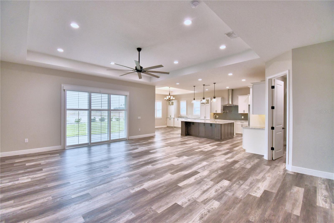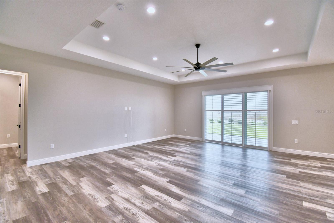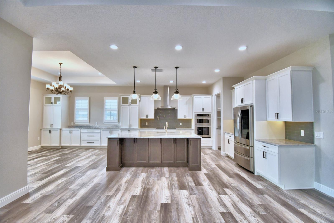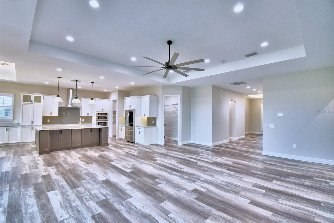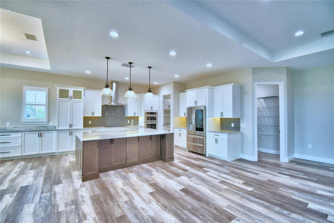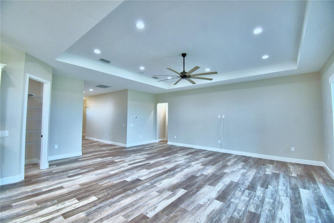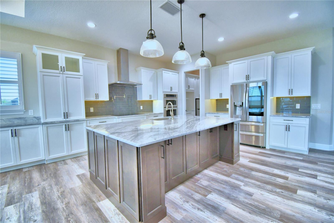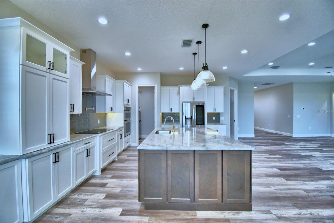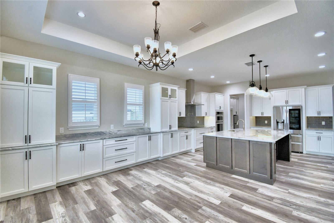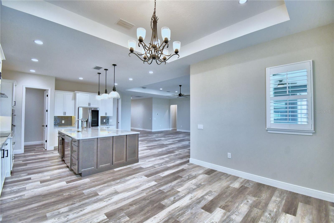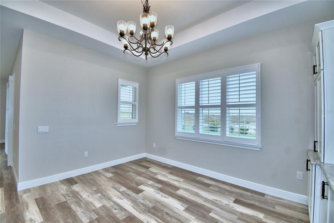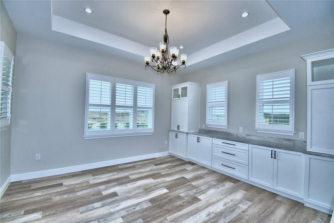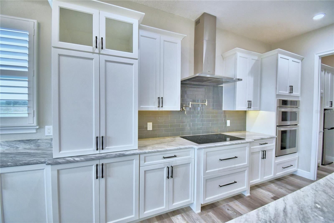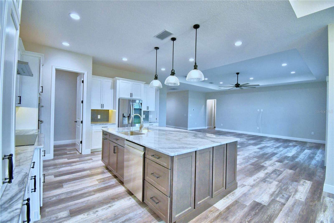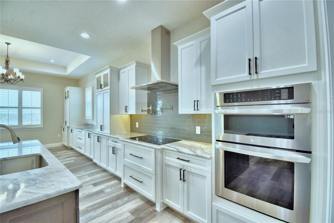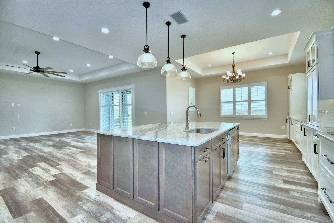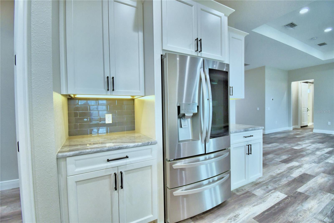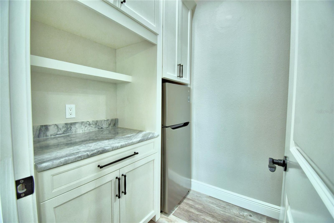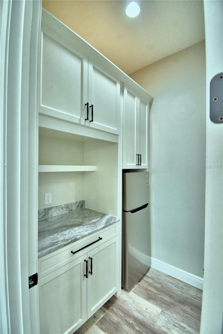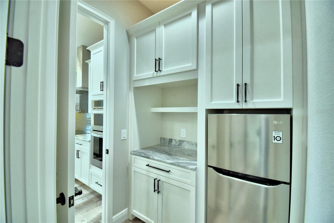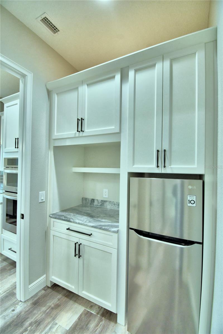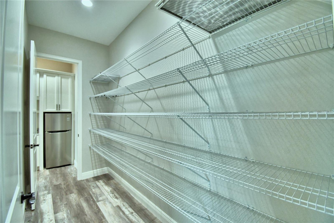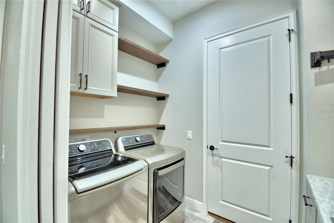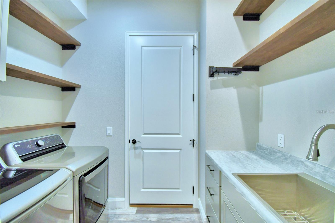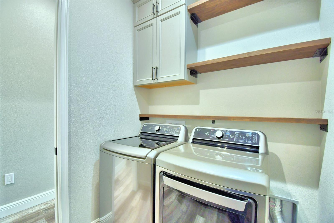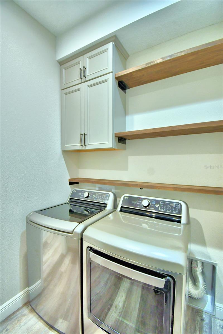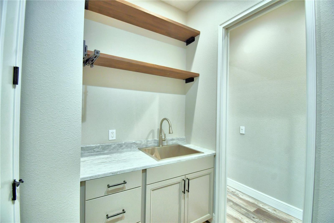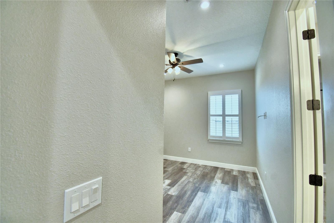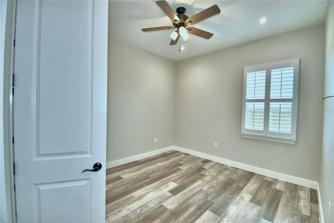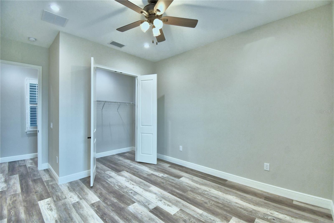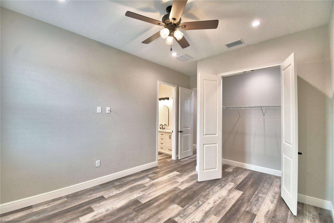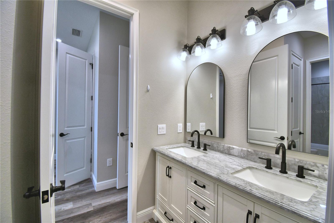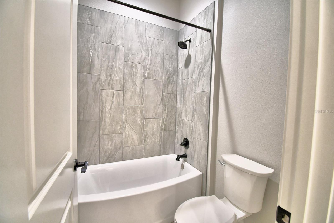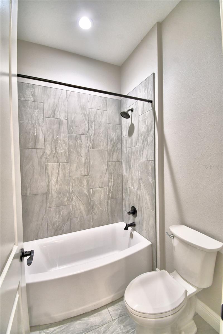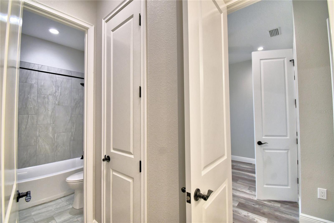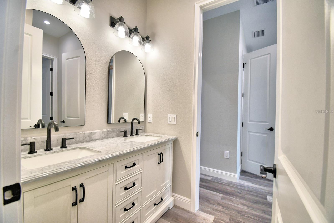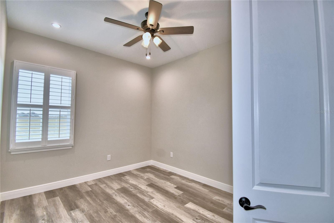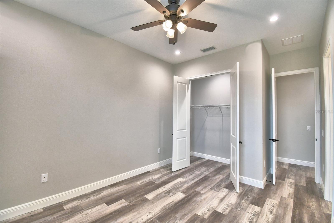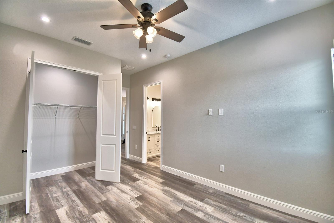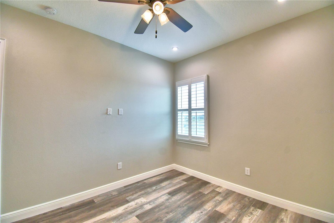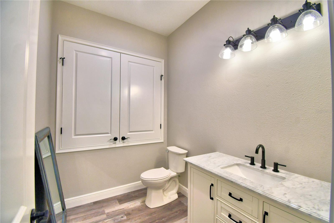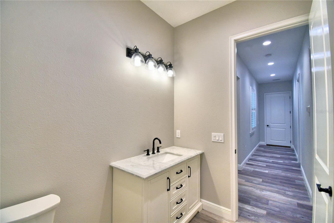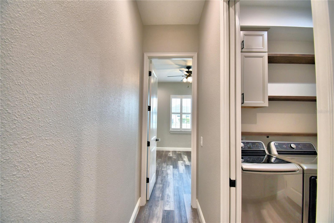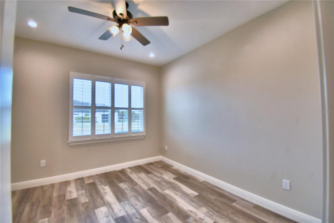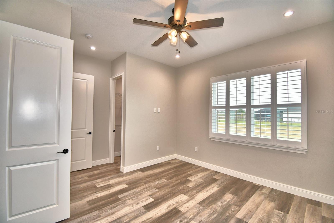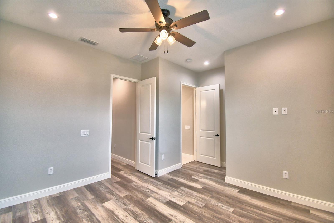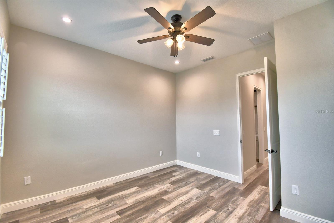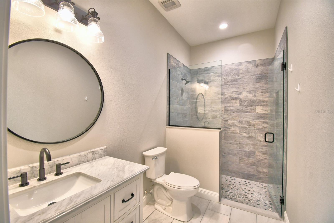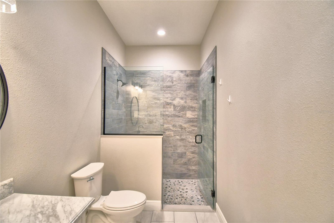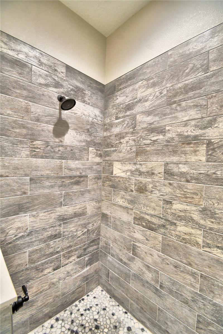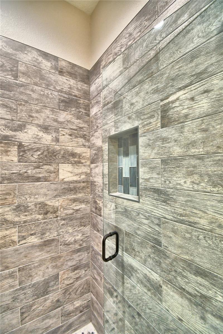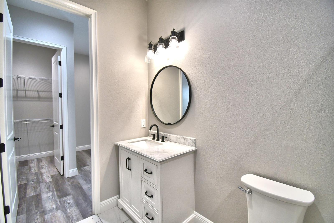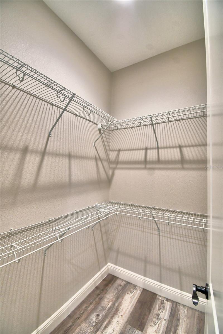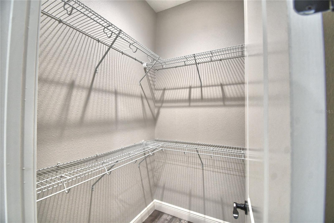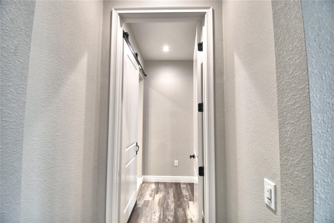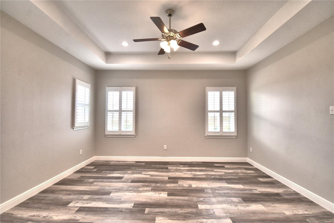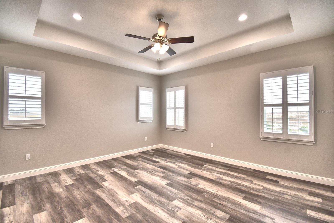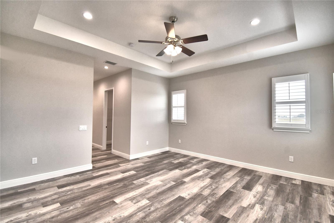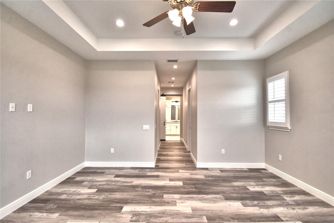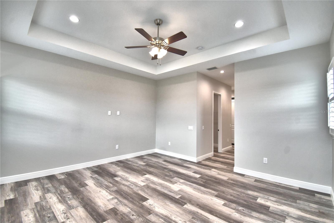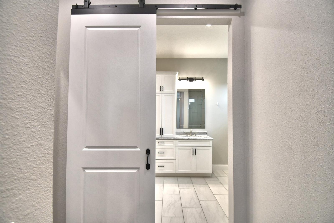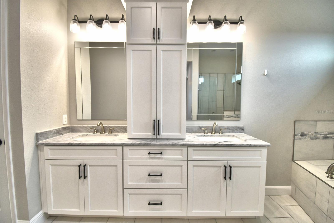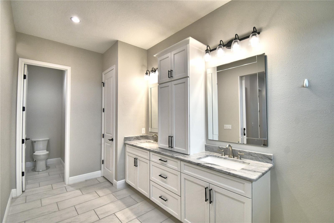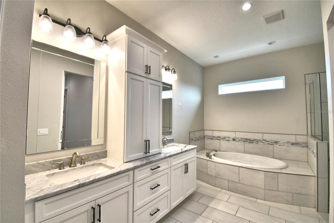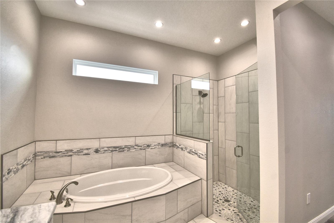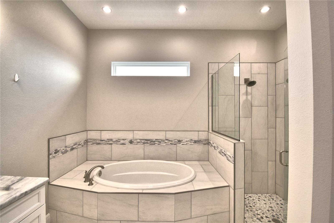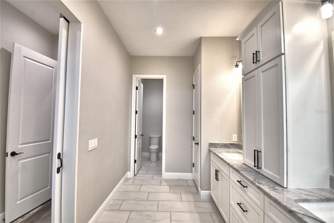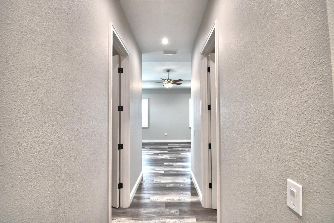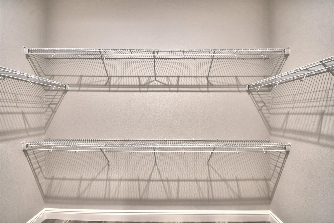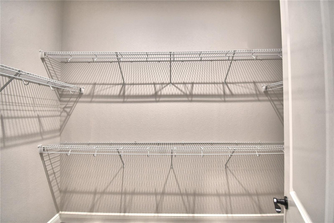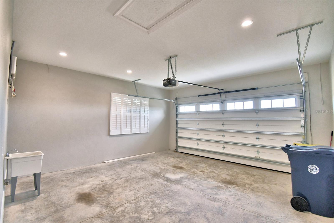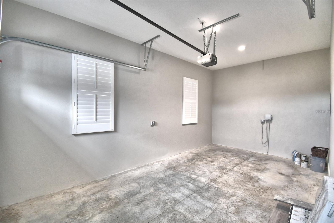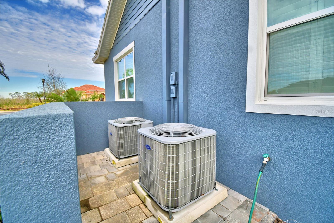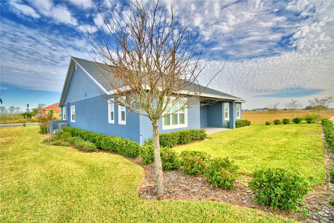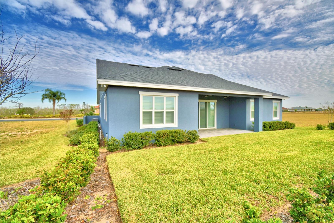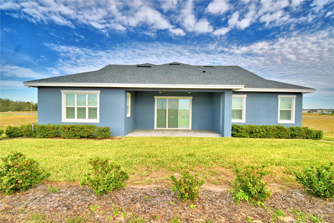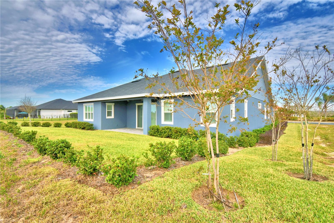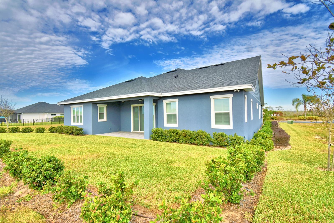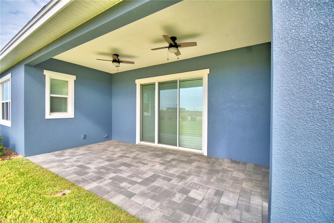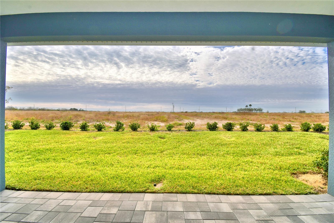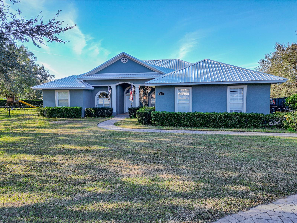337 Doryman Way, AUBURNDALE, FL 33823
Property Photos
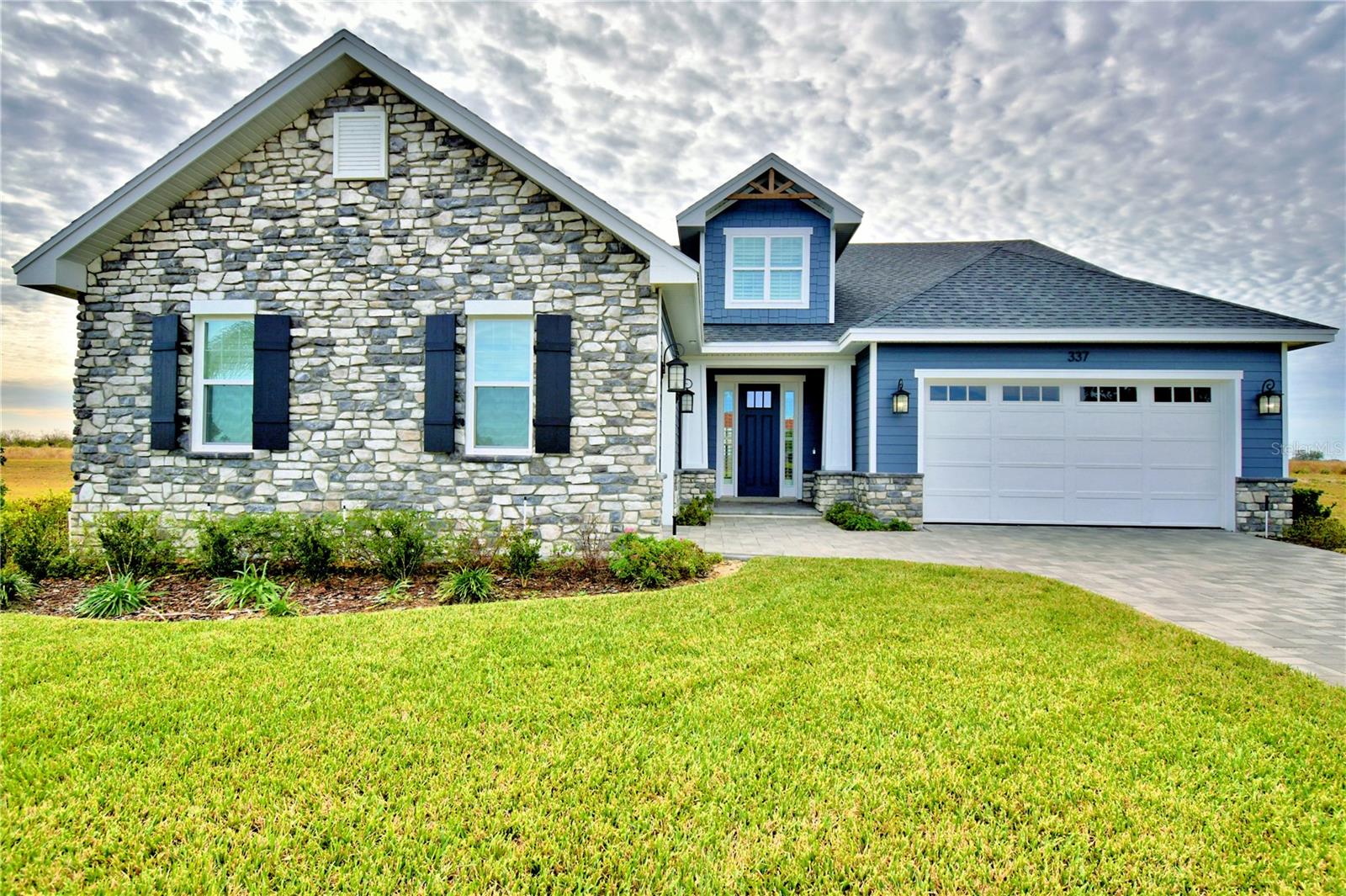
Would you like to sell your home before you purchase this one?
Priced at Only: $749,900
For more Information Call:
Address: 337 Doryman Way, AUBURNDALE, FL 33823
Property Location and Similar Properties
- MLS#: P4933264 ( Residential )
- Street Address: 337 Doryman Way
- Viewed: 16
- Price: $749,900
- Price sqft: $182
- Waterfront: No
- Year Built: 2023
- Bldg sqft: 4131
- Bedrooms: 4
- Total Baths: 4
- Full Baths: 3
- 1/2 Baths: 1
- Garage / Parking Spaces: 3
- Days On Market: 9
- Additional Information
- Geolocation: 28.0908 / -81.766
- County: POLK
- City: AUBURNDALE
- Zipcode: 33823
- Subdivision: Water Ridge Sub
- Elementary School: Caldwell Elem
- Middle School: Stambaugh
- High School: Auburndale
- Provided by: CENTURY 21 MYERS REALTY
- Contact: Denise Spears
- 863-875-5656

- DMCA Notice
-
DescriptionNestled in the exclusive Water Ridge community, this stunning 4 bedroom, 3.5 bathroom luxury home is a masterpiece of design and craftsmanship. Every detail has been thoughtfully curated to cater to those with a discerning eye for elegance and functionality. Step into the grand foyer and immediately feel the bright and airy ambiance of this exquisitely designed home. With two primary suites, this residence is perfect for multi generational living or hosting guests in unparalleled comfort. The gourmet kitchen is a chef's dream, featuring elegant wood cabinetry, a large breakfast island, stainless steel appliances, a range hood, and a pot filler for added convenience. A standout feature is the well thought out pantry, complete with a coffee bar, second refrigerator, and an impressive 12 feet of shelving to meet all your storage needs. The kitchen seamlessly flows into the casual dining area, creating a warm and inviting space for family meals. The main primary suite is a luxurious retreat, boasting a tray ceiling and a charming barn door that leads to the spa like en suite bathroom. Here, you'll find a dual sink vanity, a beautiful garden tub, a walk in shower, and a separate water closet, all designed for ultimate relaxation and privacy. The second primary suite offers a private oasis, tucked into its own corner of the home. It features a spacious walk in closet and a tastefully designed en suite bathroom, complete with a beautifully tiled walk in shower. In another wing of the home, youll find two additional bedrooms that share a spacious Jack and Jill bathroom, providing functionality and privacy for family or guests. The covered lanai overlooks a private backyard, offering a serene space to relax or entertain. The lanai is also plumbed and ready for an outdoor kitchen, making it the perfect canvas for creating your ideal outdoor living space. This home also features two garages, a two car garage and an additional one car garage, providing ample space for vehicles, storage, or hobbies. Water Ridge offers an array of resort inspired amenities, including multiple sparkling pools, Tennis and pickleball courts, A state of the art fitness center, A beautifully appointed clubhouse, Scenic walking trails, Access to three serene lakes for boating, fishing, and water activities, exclusive access to private boat launches on both Lake Van and Lake Alfred, and residents also enjoy accessible on site boat storage. Conveniently located between Tampa and Orlando, Water Ridge provides easy access to major attractions, shopping, dining, international airports, all while offering a tranquil retreat for relaxation and recreation.
Payment Calculator
- Principal & Interest -
- Property Tax $
- Home Insurance $
- HOA Fees $
- Monthly -
Features
Building and Construction
- Covered Spaces: 0.00
- Exterior Features: Irrigation System, Sidewalk, Sliding Doors
- Flooring: Luxury Vinyl, Tile
- Living Area: 3097.00
- Roof: Shingle
Land Information
- Lot Features: Paved
School Information
- High School: Auburndale High School
- Middle School: Stambaugh Middle
- School Elementary: Caldwell Elem
Garage and Parking
- Garage Spaces: 3.00
Eco-Communities
- Water Source: Public
Utilities
- Carport Spaces: 0.00
- Cooling: Central Air
- Heating: Central
- Pets Allowed: Yes
- Sewer: Public Sewer
- Utilities: BB/HS Internet Available, Cable Available, Electricity Connected, Public, Underground Utilities, Water Connected
Finance and Tax Information
- Home Owners Association Fee Includes: Pool, Management, Recreational Facilities
- Home Owners Association Fee: 1012.00
- Net Operating Income: 0.00
- Tax Year: 2023
Other Features
- Appliances: Built-In Oven, Cooktop, Dishwasher, Disposal, Dryer, Electric Water Heater, Exhaust Fan, Microwave, Range Hood, Refrigerator, Tankless Water Heater, Washer
- Association Name: Courtney Uzan
- Association Phone: 863.875.7940
- Country: US
- Interior Features: Ceiling Fans(s), Eat-in Kitchen, High Ceilings, Kitchen/Family Room Combo, Open Floorplan, Primary Bedroom Main Floor, Solid Surface Counters, Solid Wood Cabinets, Split Bedroom, Stone Counters, Tray Ceiling(s), Walk-In Closet(s), Window Treatments
- Legal Description: WATER RIDGE SUBDIVISION PB 133 PGS 24 THRU 35 LOT 345
- Levels: One
- Area Major: 33823 - Auburndale
- Occupant Type: Vacant
- Parcel Number: 25-27-36-305501-003450
- Views: 16
Similar Properties
Nearby Subdivisions
Alberta Park Annex Rep
Alberta Park Sub
Amber Estates Phase Two
Arietta Palms
Atlantic Heights Rep Pt
Auburn Grove Ph I
Auburn Grove Ph Ii
Auburn Grove Phase I
Auburn Oaks Ph 02
Auburn Preserve
Auburndale Heights
Auburndale Lakeside Park
Auburndale Manor
Azalea Park
Bennetts Resub
Bentley North
Bentley Oaks
Bergen Pointe Estates Ph 02
Berkely Rdg Ph 2
Berkley Rdg Ph 03
Berkley Rdg Ph 03 Berkley Rid
Berkley Rdg Ph 2
Berkley Reserve Rep
Brookland Park
Cadence Crossing
Carlsbad Heights
Cascara
Classic View Estates
Diamond Ridge
Diamond Ridge 02
Doves View
Enclave At Lake Arietta
Enclave At Lake Myrtle
Enclave Lake Myrtle
Enclavelk Myrtle
Estates Auburndale
Estates Auburndale Ph 02
Estates Of Auburndale Phase 2
Estatesauburndale
Estatesauburndale Ph 02
Evyln Heights
Fair Haven Estates
First Add
Godfrey Manor
Grove Estates 1st Add
Grove Estates Second Add
Hattie Pointe
Helms John C Al
Hickory Ranch
Hillgrove Subdivision
Hills Arietta
Interlochen Sub
Johnson Heights
Keystone Hills
Lake Arietta Reserve
Lake Tennessee Country Estates
Lake Van Sub
Lake Whistler Estates
Magnolia Estates
Mattie Pointe
Midway Gardens
Midway Sub
Noxons Sub
Oak Crossing Ph 01
Paddock Place
Prestown Sub
Reserve At Van Oaks
Rexanne Sub
Shaddock Estates
Shadow Lawn
Smith J L Sub
St Neots Sub
Summerlake Estates
Sun Acres
Sun Acres Un 1
Sun Acres Un 3
Triple Lake Sub
Tuxedo Park Sub
Van Lakes
Water Ridge Sub
Water Ridge Subdivision
Watercrest Estates
Whispering Pines Sub
Wihala Add


