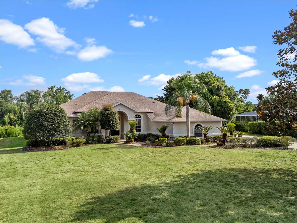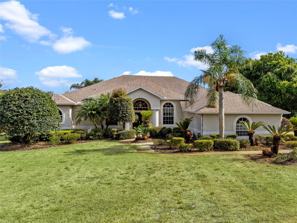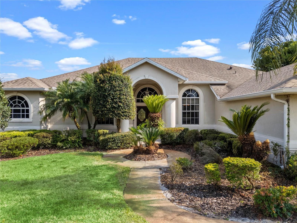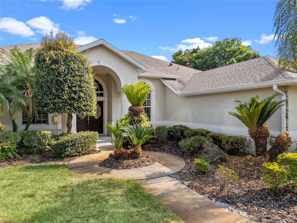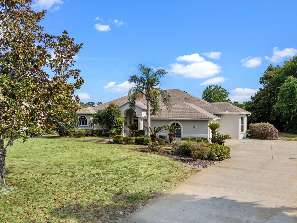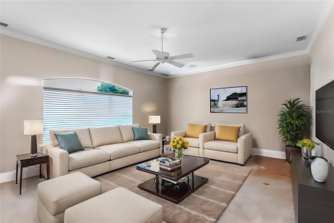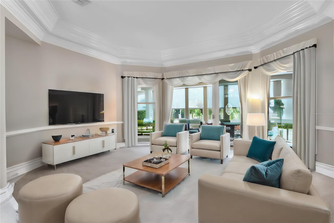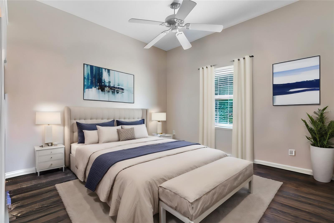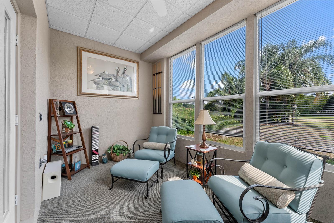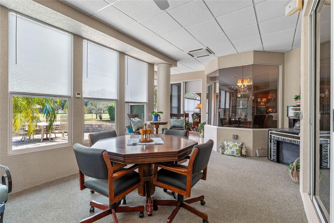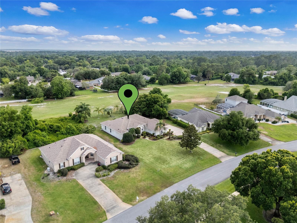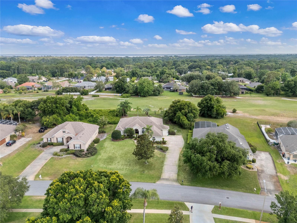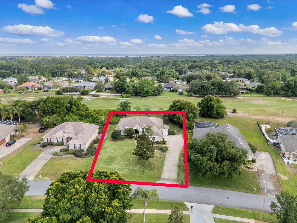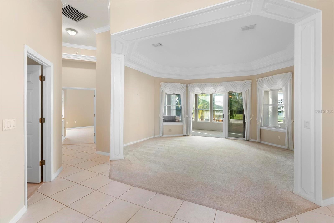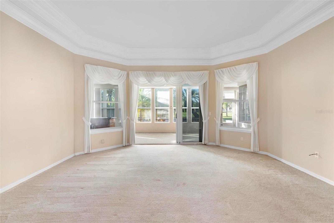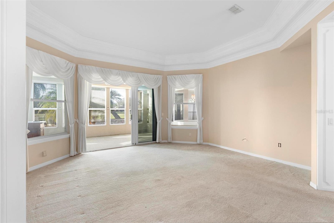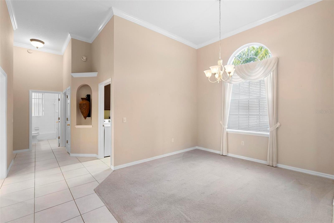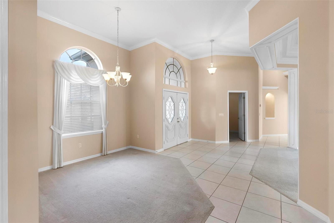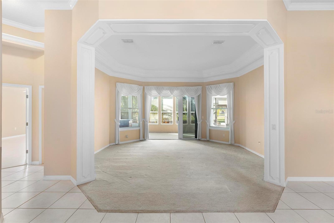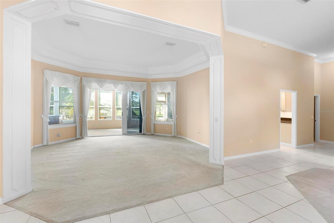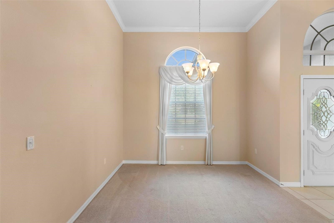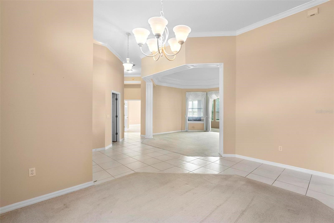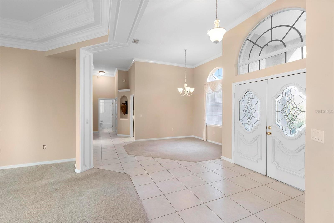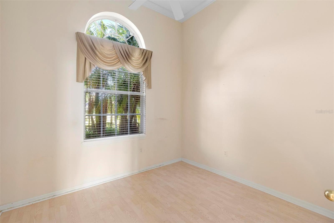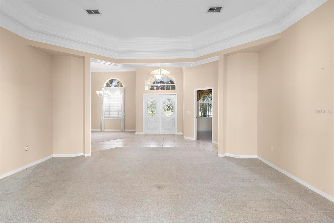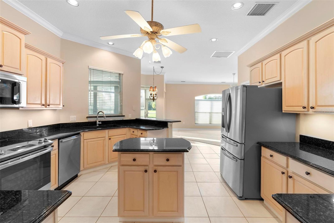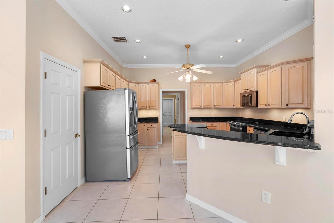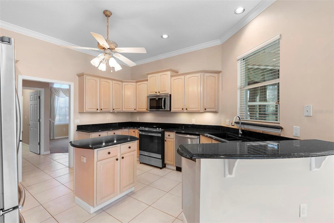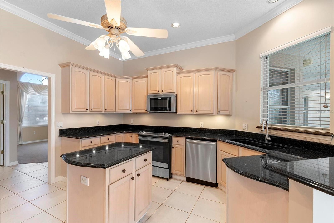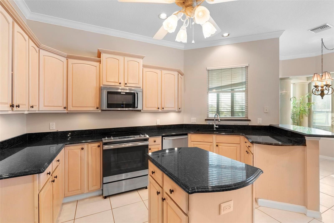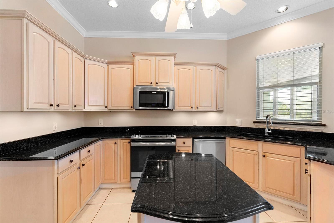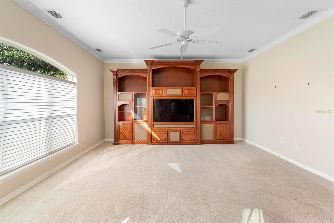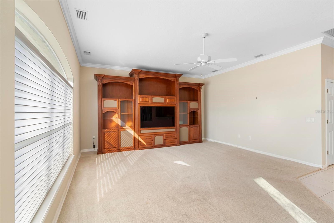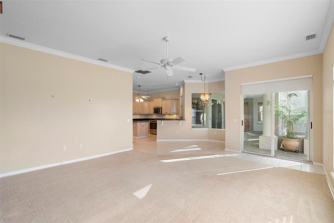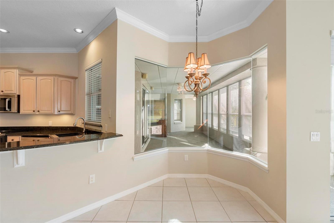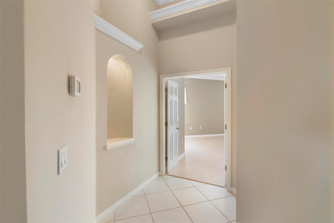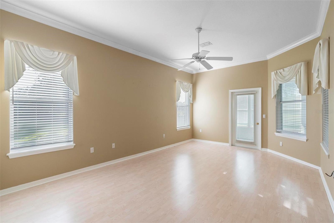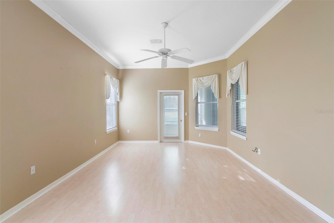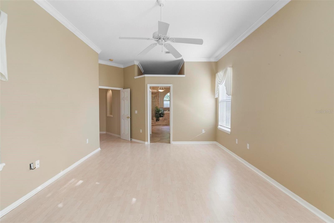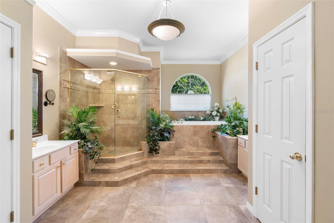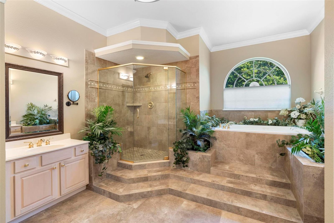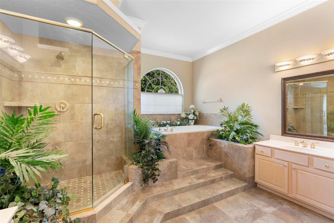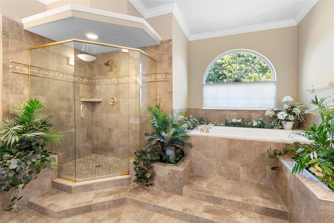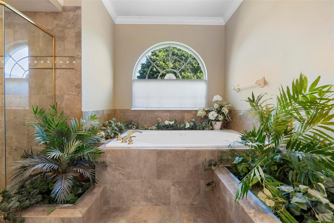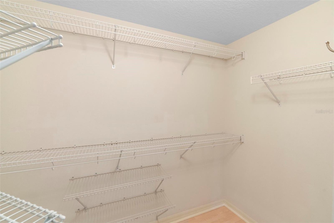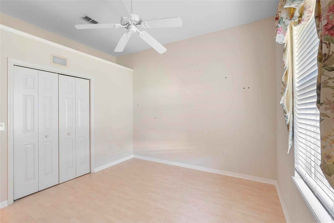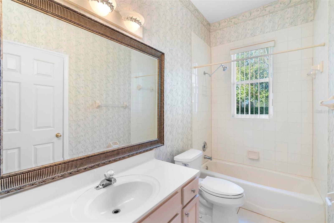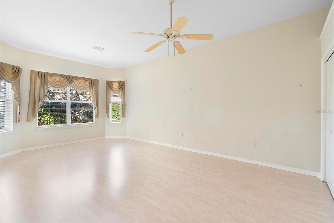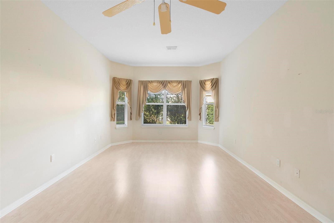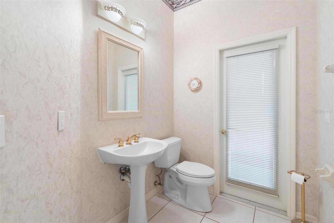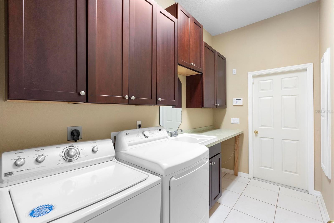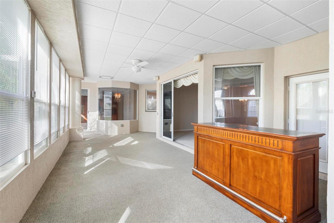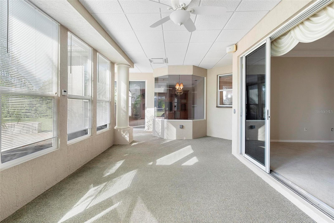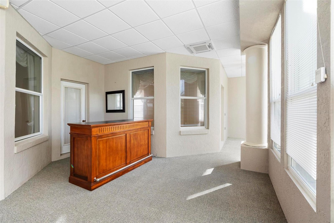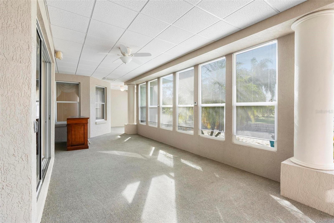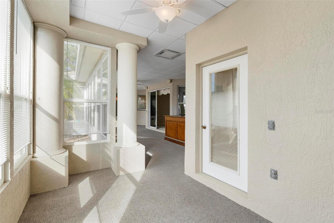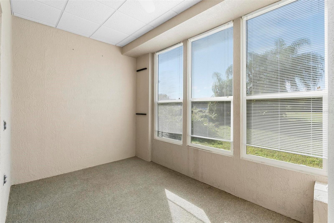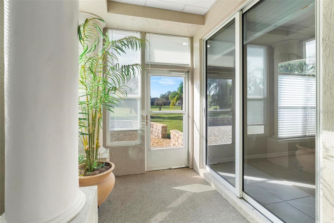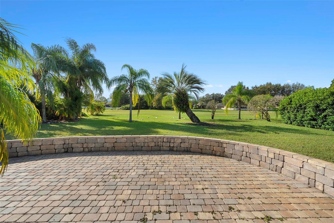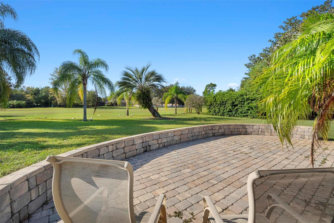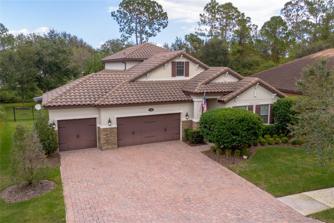117 Alexandra Woods Drive, DEBARY, FL 32713
Property Photos
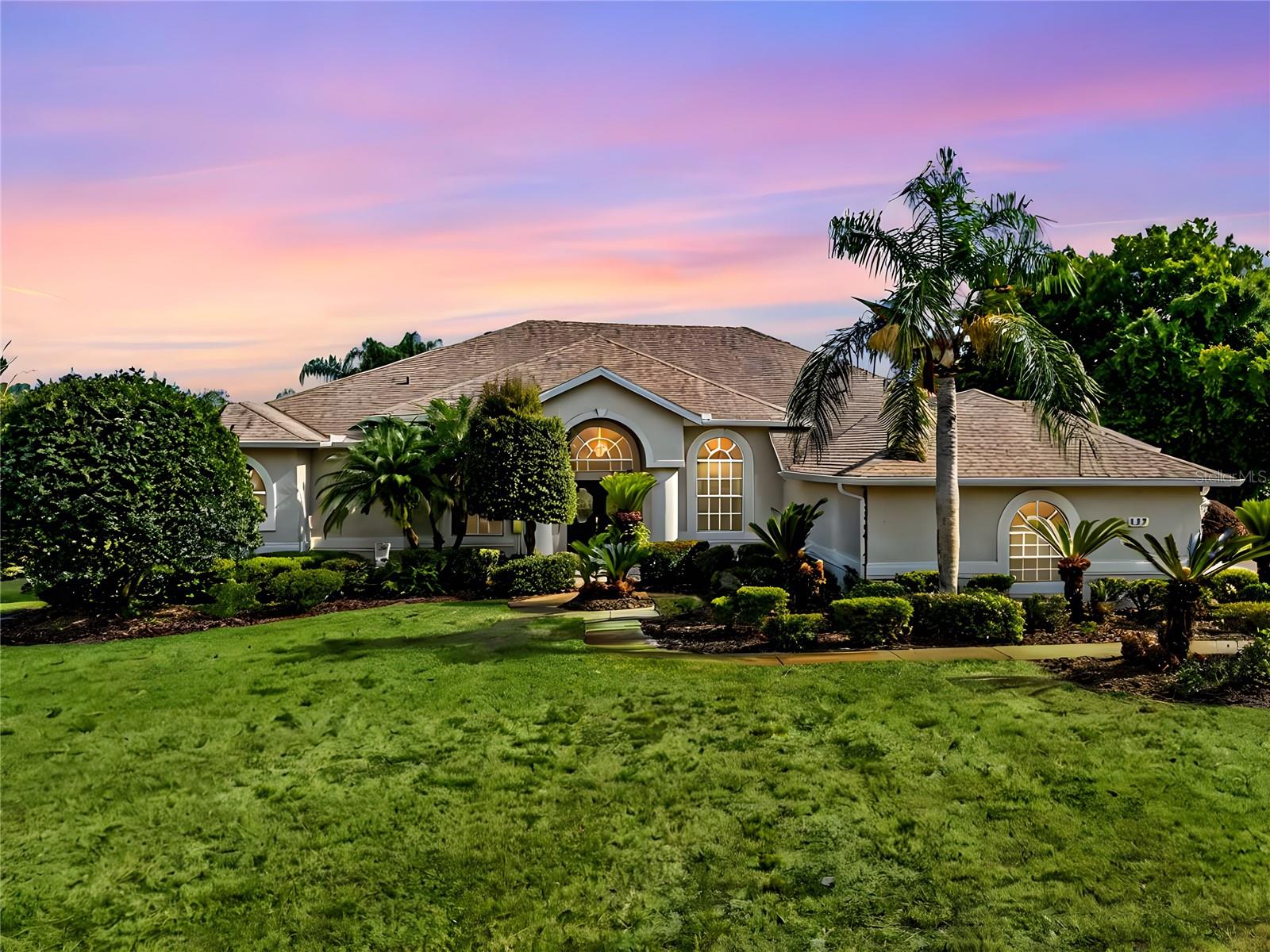
Would you like to sell your home before you purchase this one?
Priced at Only: $525,000
For more Information Call:
Address: 117 Alexandra Woods Drive, DEBARY, FL 32713
Property Location and Similar Properties
- MLS#: V4935673 ( Residential )
- Street Address: 117 Alexandra Woods Drive
- Viewed: 43
- Price: $525,000
- Price sqft: $133
- Waterfront: No
- Year Built: 1999
- Bldg sqft: 3941
- Bedrooms: 4
- Total Baths: 3
- Full Baths: 2
- 1/2 Baths: 1
- Garage / Parking Spaces: 2
- Days On Market: 255
- Additional Information
- Geolocation: 28.8926 / -81.294
- County: VOLUSIA
- City: DEBARY
- Zipcode: 32713
- Subdivision: Glen Abbey
- Elementary School: Debary Elem
- Middle School: River Springs
- High School: University
- Provided by: LPT REALTY LLC
- Contact: Christy Lombard
- 877-366-2213

- DMCA Notice
-
DescriptionOne or more photo(s) has been virtually staged. ****Seller offering $10,000 in closing cost or rate buy down.**** An expansive home at a great price! This custom built home on a half acre has all the space you have been looking for as well as a Florida room with 500 extra square feet of living space! Located on the Glen Abbey golf course, this 4 bedroom, 3 bath home offers a popular split floor plan along with two master suites. Upon entering the home you will find a formal living room and formal dining room. The kitchen offers 42 inch wood cabinets and granite countertops, stainless steel appliances as well as a breakfast bar, dinette and an island. The master bedroom has his and her walk in closets, a garden tub, walk in shower and double vanities. There is also a spacious 2nd Master suite. You will love the high ceilings complete with crown molding throughout the home. Glen Abbey offers a playground and is central to shopping parks and the Sunrail. Schedule your showing today! Roof replaced 6/2019
Payment Calculator
- Principal & Interest -
- Property Tax $
- Home Insurance $
- HOA Fees $
- Monthly -
Features
Building and Construction
- Covered Spaces: 0.00
- Exterior Features: Irrigation System, Sidewalk, Sliding Doors
- Flooring: Laminate, Tile
- Living Area: 2861.00
- Other Structures: Shed(s)
- Roof: Shingle
Land Information
- Lot Features: Landscaped, On Golf Course, Sidewalk
School Information
- High School: University High School-VOL
- Middle School: River Springs Middle School
- School Elementary: Debary Elem
Garage and Parking
- Garage Spaces: 2.00
- Parking Features: Garage Faces Side
Eco-Communities
- Water Source: Public
Utilities
- Carport Spaces: 0.00
- Cooling: Central Air
- Heating: Central
- Pets Allowed: Yes
- Sewer: Public Sewer
- Utilities: Cable Connected, Electricity Connected, Sewer Connected, Street Lights, Water Connected
Amenities
- Association Amenities: Golf Course, Playground
Finance and Tax Information
- Home Owners Association Fee: 250.00
- Net Operating Income: 0.00
- Tax Year: 2023
Other Features
- Appliances: Built-In Oven, Dishwasher, Disposal, Electric Water Heater, Freezer, Microwave, Range, Refrigerator
- Association Name: Top Notch Management Services
- Association Phone: 407-644-4406
- Country: US
- Interior Features: Cathedral Ceiling(s), Ceiling Fans(s), Coffered Ceiling(s), Crown Molding, Eat-in Kitchen, High Ceilings, Kitchen/Family Room Combo, Primary Bedroom Main Floor, Solid Surface Counters, Split Bedroom, Walk-In Closet(s), Window Treatments
- Legal Description: LOT 64 GLEN ABBEY UNIT 7 SEC B MB 46 PGS 123-126 INC PER OR 4420 PG 1131 PER OR 5390 PGS 2337-2338 PER OR 6963 PGS 1099-1100 PER OR 7561 PG 4909
- Levels: One
- Area Major: 32713 - Debary
- Occupant Type: Owner
- Parcel Number: 802613000640
- Style: Contemporary
- View: Golf Course
- Views: 43
- Zoning Code: 999
Similar Properties
Nearby Subdivisions
Breezewood Park Un 07
Christberger Manor
Debary Plantation
Debary Plantation Un 13a
Debary Plantation Un 13b-1
Debary Plantation Un 13b1
Debary Plantation Unit 09a
Debary Plantation Unit 11a
Debary Plantation Unit 13b-2
Debary Plantation Unit 16b-1
Debary S Of Highbanks W Of 17
Debary Woods
Fairways At Debary
Florida Lake Park Prop Inc
Glen Abbey
Glen Abbey Unit 07 Sec B
Lake Marie Estates 03
Lake Marie Estates Rep
Lake Marie Ests Plat
Lake Marie Ests Plat 3
Landings At Summerhaven
Miller Acres Sec 02
Millers Acres
Not On List
Not On The List
Orange City Estates
Parkview
Parkview C D
Parkview C & D
Plantation Estates
Plantation Estates Un #2
Plantation Estates Un 2
Plantation Estates Unit 16
Plantation Estates Unit 17
Plantation Ests
Plantations Estates Un 02
River Oaks 01 Condo
Riviera Bella
Riviera Bella Un 3
Riviera Bella Un 4
Riviera Bella Un 9c
Rivington 34s
Rivington 50s
Rivington 60s
Rivington Ph 1a
Rivington Ph 1b
Rivington Ph 1c
Rivington Ph 1d
Rivington Ph 2a
Rivington Phase 2a
Saxon Woods
Saxon Woods Unit 01
Spring Glen
Spring Glen Unit 02
Spring Walk At The Junction Ph
Springview
Springview Un 05
Springview Woods Ph 2
Springview Woods Ph 4
Springwalk At The Junction
St Johns River Estates
St Johns River Estates Un 2
Summerhaven Ph 03
Summerhaven Ph 04
Swallows
Terra Alta
Traders Cove Unit 01
Woodbound Lakes (5109)
Woodbound Lakes 5109
Woodlands At Glen Abbey


