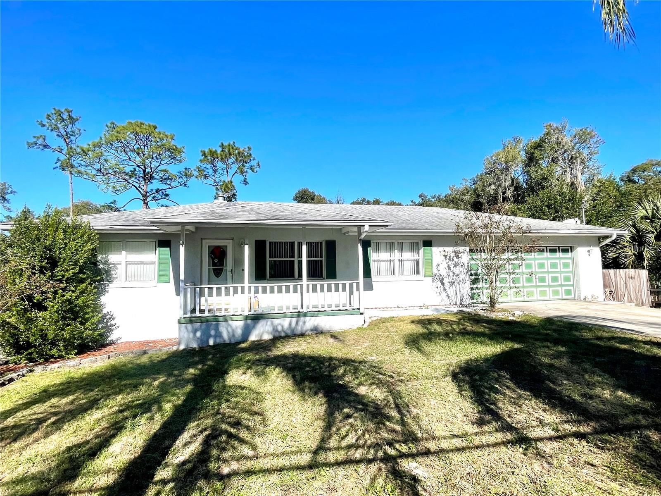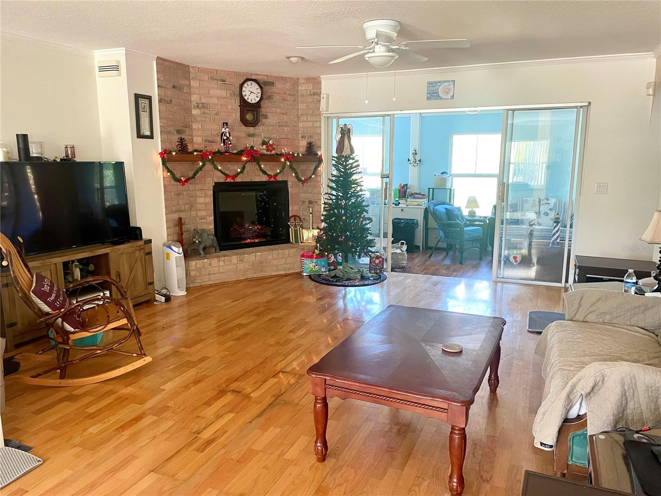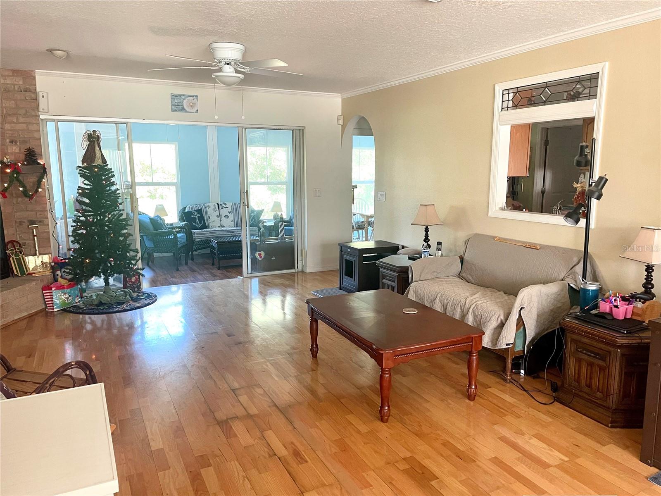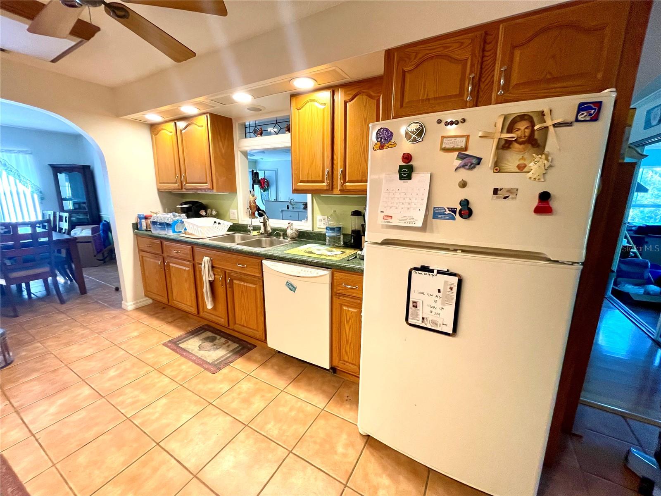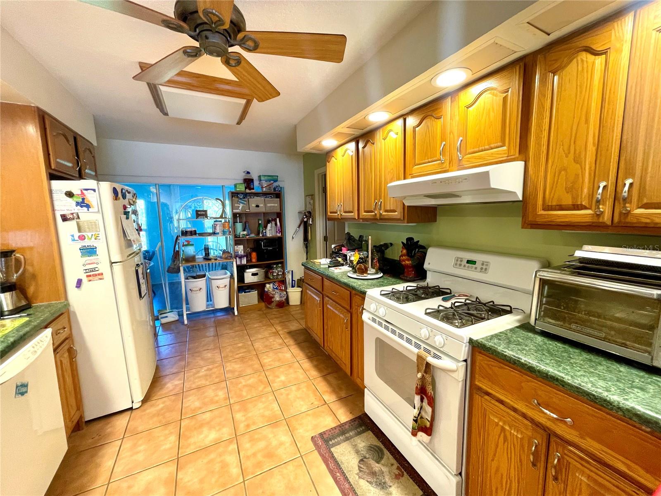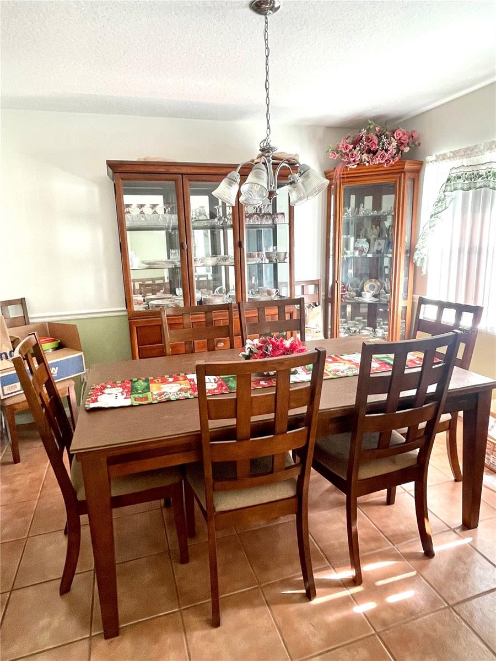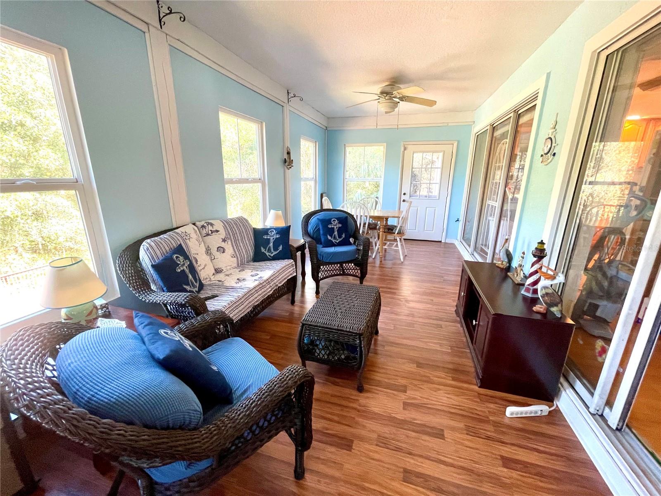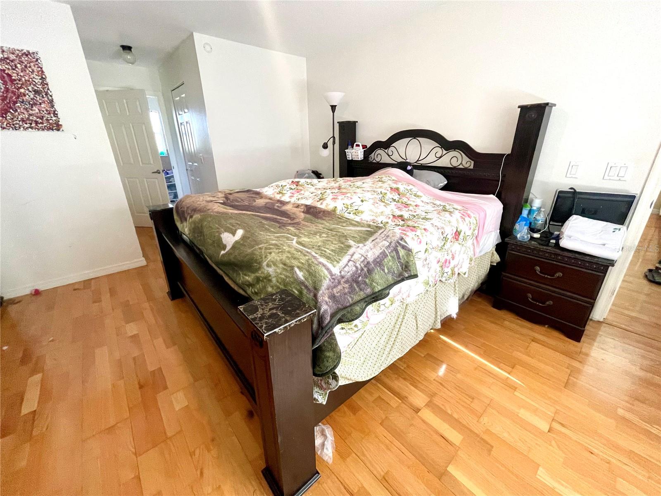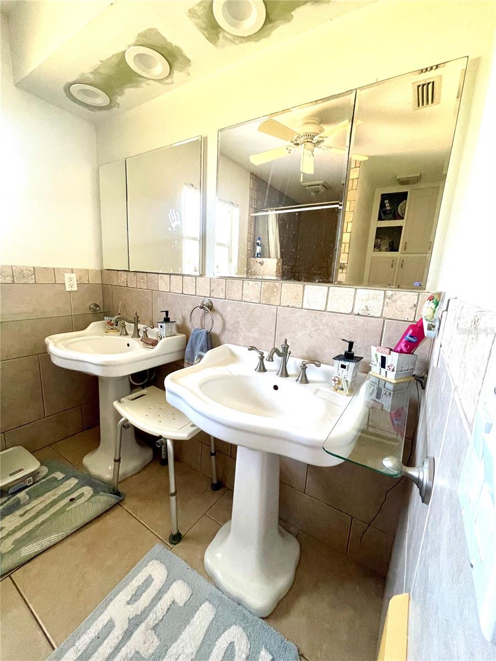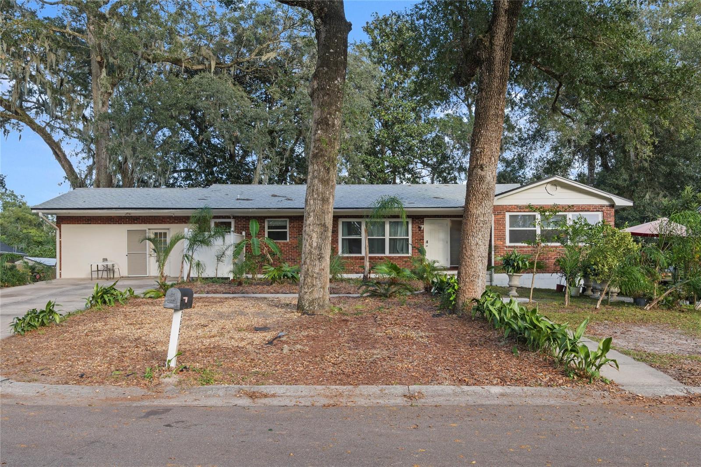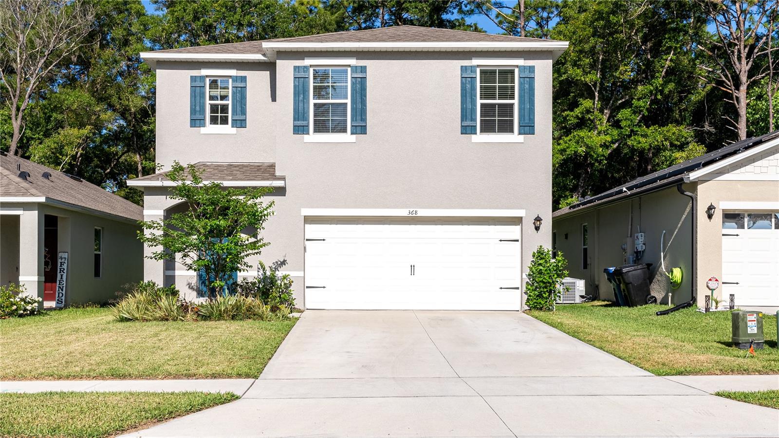250 Deerfoot Road, DELAND, FL 32720
Property Photos
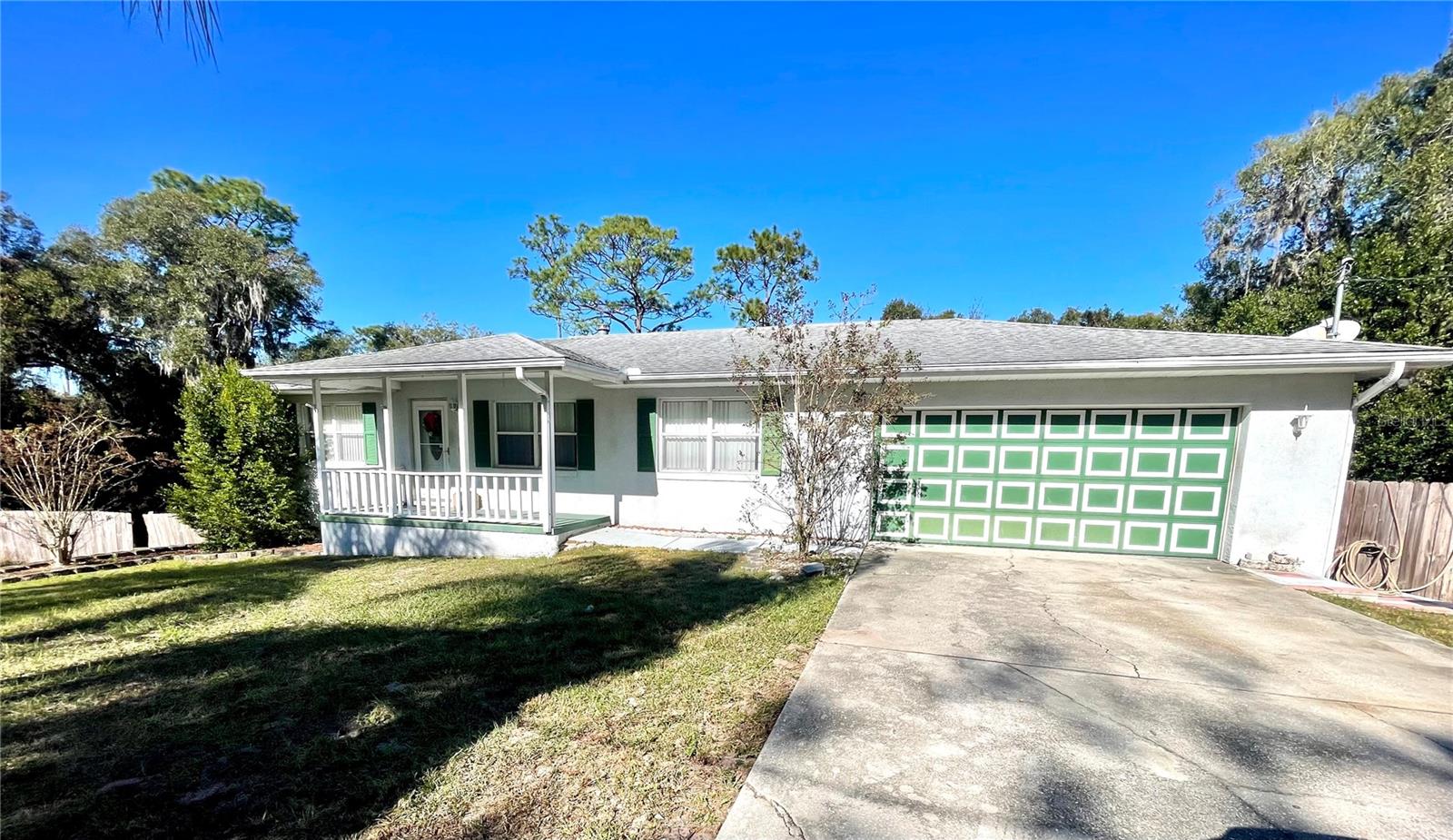
Would you like to sell your home before you purchase this one?
Priced at Only: $325,000
For more Information Call:
Address: 250 Deerfoot Road, DELAND, FL 32720
Property Location and Similar Properties
- MLS#: V4939211 ( Residential )
- Street Address: 250 Deerfoot Road
- Viewed: 27
- Price: $325,000
- Price sqft: $116
- Waterfront: No
- Year Built: 1994
- Bldg sqft: 2806
- Bedrooms: 3
- Total Baths: 3
- Full Baths: 2
- 1/2 Baths: 1
- Garage / Parking Spaces: 2
- Days On Market: 37
- Additional Information
- Geolocation: 28.9919 / -81.3054
- County: VOLUSIA
- City: DELAND
- Zipcode: 32720
- Subdivision: Martin Dodges Subdivision
- Elementary School: Woodward Avenue Elem
- Middle School: Southwestern
- High School: Deland
- Provided by: COLDWELL BANKER COAST REALTY
- Contact: Jamie Hinson
- 386-775-3227

- DMCA Notice
-
Description*****PRICE IMPROVEMENT*****This beautiful, Deland home has amazing features, exudes potential and is an investor's dream! NEW A/C 2022, 2 tankless water heaters, and a whole house generator all on over a half an acre! Entering into the home, on the main floor, you are greeted with an open concept living room and kitchen, complete with a beautiful brick fireplace. Step off the main living space and onto the completely, enclosed four season Florida room with an incredible tree top view of the back yard, overlooking the pool and custom built wood deck. Master bedroom, master bath and half bath are all on the main floor. As you make your way down the handicap accessible stairwell, you'll enter through a doorway full of potential possibilities. The lower level of this home could be used as a traditional 2 bedroom, 1 bathroom space, with an attached in law suite, or could be converted to a completely separate, income producing rental unit with its own private entrance! The possibilities for this home are endless! This home is priced to sell, schedule a showing today before this one says, "sold"!
Payment Calculator
- Principal & Interest -
- Property Tax $
- Home Insurance $
- HOA Fees $
- Monthly -
Features
Building and Construction
- Covered Spaces: 0.00
- Exterior Features: Sliding Doors
- Fencing: Wood
- Flooring: Laminate, Tile, Wood
- Living Area: 1845.00
- Roof: Shingle
Land Information
- Lot Features: In County, Oversized Lot, Unincorporated
School Information
- High School: Deland High
- Middle School: Southwestern Middle
- School Elementary: Woodward Avenue Elem-VO
Garage and Parking
- Garage Spaces: 2.00
Eco-Communities
- Pool Features: Deck
- Water Source: Well
Utilities
- Carport Spaces: 0.00
- Cooling: Central Air
- Heating: Central
- Sewer: Septic Tank
- Utilities: Cable Connected, Electricity Connected, Propane, Water Connected
Finance and Tax Information
- Home Owners Association Fee: 0.00
- Net Operating Income: 0.00
- Tax Year: 2023
Other Features
- Accessibility Features: Visitor Bathroom, Stair Lift
- Appliances: Dishwasher, Exhaust Fan, Gas Water Heater, Range, Refrigerator, Tankless Water Heater, Water Softener
- Country: US
- Interior Features: Ceiling Fans(s), Primary Bedroom Main Floor, Solid Wood Cabinets
- Legal Description: 28 17 30 W 150 FT OF E 350 FT OF S 170 FT OF SW 1/4 OF SW 1/4 OF NW 1/4 EXC S 20 FT IN RD PER OR 4174 PG 1090 PER OR 5332 PG 1697 & OR 6514 PG 1415 & PER OR 6550 PGS 1517 & 1518 PER OR 6700 PG 0675
- Levels: Two
- Area Major: 32720 - Deland
- Occupant Type: Owner
- Parcel Number: 7028-00-00-0850
- View: Pool
- Views: 27
- Zoning Code: R-4
Similar Properties
Nearby Subdivisions
00000577
1261 Sec 32 33 West Of Hwy 1
1492 Andover Ridge
Andover Rdg
Andover Ridge
Armstrongs Add Deland
Athens Realty Co Blks 203206 I
Audubon Park
Beasieys Sub
Bellarica In 171730 181730
Beresford Woods
Beresford Woods Ph 1
Bond Lumber Co Blk 0708 1516
Brandywine Club Villas
Cascades Park Ph 01 02 03
Cascades Park Ph 1
Cb Rosas Grovewood
Chapmans Lts Ad Blk Richs Add
Collier Park
Cross Creek Deland Phase 2
Crystal Cove
Dades Lt Ac Blk 05 Richs Add D
Daisy Lake Campsites
Daytona Park Estates
Deland
Deland Highlands
Domingo Reyes Grant
Eureka
Fern Garden Estates
Flowers
Glenwood Est
Glenwood Hammock
Glenwood Park 2nd Add
Glenwood Park Add 02
Glenwood Spgs Ph 01
Glenwood Springsphase 1
Grandview Gardens
Grovewood
Harpers Sunset Terrace
Hart W H
Highlands F
Holiday Hills West
Lake Beresford Terrace
Lake St Claire Sub
Laurel Meadows
Lenkerds Blk 94 Deland
Lincoln Oaks
Lincoln Park
Lockharts
Lot I Whitcombs Sub
Luxury Estates Norris
Magnolia Heights
Mallory Square Ph 01
Martin Dodges Subdivision
Mcgregor Oaks
None
Norris
Norris Dupont Gaudry Grant
Norris Sub Dupont Gaudry Gran
Not In Subdivision
Not On List
Not On The List
Oak Hammock 50s
Oak Hammock 60s
Oak Hill Park
Oak Ridge
Osteens Blk 119 Deland
Other
Palmetto Court
Pelham Park
Pelham Park Ph 1 2
Quail Hollow On River
Quail Hollow On The River
Quail Hollowriver
Richs
Ridgewood Crossing Ph 02
River Rdg
River Ridge
Riverside Estates
Royal Trails
Rygate
Seasons At Grandview Gardens
Seasons At River Chase
Seasonsriver Chase
Shimers Blk 10 Deland
Spring Garden Heights
Spring Garden Hills
Spring Garden Hills Un 02
Spring Hill Assessors Resub
Stetson Highlands
Stetson Home Estates Deland
Tall Oaks
Volusia Invest Co
Westwood
Westwood Heights 18 17 30
Wildwood
Wolcott Gardens
Woodbine Deland
Yamasee


